-
Total Monthly Price
$1,489 - $2,283
24 Month Lease
-
Bedrooms
Studio - 3 bd
-
Bathrooms
1 - 3 ba
-
Square Feet
470 - 1,401 sq ft
Highlights
- Walk-In Closets
- Controlled Access
- Hardwood Floors
Pricing & Floor Plans
-
Unit B155price $1,619square feet 470availibility Now
-
Unit B161price $1,619square feet 470availibility Now
-
Unit P311price $1,489square feet 470availibility May 2
-
Unit P507price $1,642square feet 582availibility Now
-
Unit Y340price $1,842square feet 582availibility Now
-
Unit Y440price $1,662square feet 582availibility May 1
-
Unit C131price $1,885square feet 653availibility Now
-
Unit C618price $1,845square feet 653availibility Feb 28
-
Unit Y141price $1,885square feet 653availibility Mar 19
-
Unit Y237price $2,283square feet 1,012availibility Apr 25
-
Unit B155price $1,619square feet 470availibility Now
-
Unit B161price $1,619square feet 470availibility Now
-
Unit P311price $1,489square feet 470availibility May 2
-
Unit P507price $1,642square feet 582availibility Now
-
Unit Y340price $1,842square feet 582availibility Now
-
Unit Y440price $1,662square feet 582availibility May 1
-
Unit C131price $1,885square feet 653availibility Now
-
Unit C618price $1,845square feet 653availibility Feb 28
-
Unit Y141price $1,885square feet 653availibility Mar 19
-
Unit Y237price $2,283square feet 1,012availibility Apr 25
Fees and Policies
The fees listed below are community-provided and may exclude utilities or add-ons. All payments are made directly to the property and are non-refundable unless otherwise specified.
-
Utilities & Essentials
-
SewerUtility charge for sewer billed monthly based on usage or flat rate. Charged per unit.Included
-
GasUtility charge for gas billed monthly based on usage or flat rate. Charged per unit.Included
-
WaterUtility charge for water billed monthly based on usage or flat rate. Charged per unit.Included
-
ElectricUtility charge for electricity billed monthly based on usage or flat rate. Charged per unit.Included
-
Energy Conservation FeeMonthly fee supporting sustainability initiatives. Charged per unit.Included
-
Monthly Service FeeThe monthly service fee covers administrative and billing services. Charged per unit.Included
-
-
One-Time Basics
-
Due at Application
-
Application Fee (per applicant)A one-time, non-refundable charge for processing rental applications. Charged per applicant.$50
-
-
Due at Move-In
-
Admin FeeA one-time, non-refundable administrative fee charged at lease initiation to cover processing and onboarding costs. Charged per unit.$300
-
-
Due at Application
-
Pet DepositOne-time deposit for pet-related damages, exempt for assistance animals. Charged per pet.$300
-
Parking
-
ParkingMonthly fee for reserved parking spaces or garages. Charged per vehicle.$25 - $220 / mo
-
-
Storage Unit
-
Storage SpaceMonthly fee for additional storage areas within the community. Charged per rentable item.$40 - $100 / mo
-
-
Rent Credit Reporting (per household)Optional service reporting rent payments to credit bureaus. Charged per unit.$8 / mo
-
Short Term Renewal FeeMonthly premium for short-term lease renewals. Charged per unit.25% of base rent / mo
-
Termination FeeCharge for ending a lease early. Charged per unit.300% of base rent
-
Minimum Liability InsuranceMonthly fee ensuring required liability coverage. Charged per unit.$8.58 / mo
-
Notice FeeCharge for failing to provide proper notice before vacating. Charged per unit.3% of base rent
-
Returned Check FeeFee for payments returned due to insufficient funds. Charged per unit.$20
-
Transfer FeeFee for moving to another unit within the same property. Charged per unit.50% of base rent
-
Late ChargesFee for rent payments made after the due date. Charged per unit.5% of base rent
Property Fee Disclaimer: Based on community-supplied data and independent market research. Subject to change without notice. May exclude fees for mandatory or optional services and usage-based utilities.
Details
Lease Options
-
24 mo
Property Information
-
Built in 2020
-
253 units/6 stories
Matterport 3D Tours
About The Fremont
Brand new studio through three bedroom apartment homes on The University of Colorado Anschutz Medical Campus outfitted with three different modern, high end finish packages to choose from. Your time matters, so we skip the hidden fee shuffle. Our prices include required monthly costs, no extra math, no mystery, just the real number. These homes are in the Fitzsimons area and are walking distance to anywhere on the Anschutz Medical Campus, and only a short drive to DIA and Stapleton. The Fremont Residences in Aurora, CO 80045 offers apartment homes townhomes that include stainless steel appliances, modern soft close cabinetry, kitchen islands and wood flooring throughout. Feel at home in one of our homes with a full size washer and dryer and private balcony or patio. Select homes feature private roof decks and fireplaces. Smart home technology including locks and thermostat complete every home! Community wide amenities include a central pool, state of the art fitness center, designated electric vehicle parking and the Sunrise Conservatory. On site retail includes coffee shop, pub restaurant, and brewery. We are a smoke free, pet friendly community with no weight limit on dogs. Conveniently located 25 minutes from downtown Denver, The Fremont Residences is an oasis in the heart of where innovation happens in Colorado, with brand new homes and amenities that bring a whole new meaning to work life integration. We offer many virtual options including live video tours, 3D virtual tours, and text. Please note, we do not lease to anyone under 24 years old.
The Fremont is an apartment community located in Adams County and the 80045 ZIP Code. This area is served by the Adams-Arapahoe 28j attendance zone.
Community Amenities
- Controlled Access
- EV Charging
Apartment Features
Washer/Dryer
Air Conditioning
Hardwood Floors
Walk-In Closets
- Washer/Dryer
- Air Conditioning
- Storage Space
- Hardwood Floors
- Walk-In Closets
Situated on the former Fitzsimons Army Medical Center base, Fitzsimons state-of-the-art medical and bioscience research facilities encompass the University of Colorado’s Anschutz Medical Campus as well as the Fitzsimons Life Center District.
In addition to health science classrooms operated by the university, the campus also houses the Children’s Hospital Colorado Anschutz and the Gary Pavilion. Near campus, you’ll discover a modern development full of restaurants, bars, apartments, and retail shops.
Ursula Brewery is just a short walk from your apartment – its taproom has an impressive beer selection and is popular with the locals. The Sand Creek Park Greenway is just a short bike ride away from the medical centers. Residents are comforted by their proximity to Interstate 225 and two light rail stations, Fitzsimons Station and Colfax Station.
Learn more about living in FitzsimonsCompare neighborhood and city base rent averages by bedroom.
| Fitzsimons | Aurora, CO | |
|---|---|---|
| Studio | $1,509 | $1,286 |
| 1 Bedroom | $1,746 | $1,374 |
| 2 Bedrooms | $2,333 | $1,751 |
| 3 Bedrooms | $2,797 | $2,518 |
- Controlled Access
- EV Charging
- Washer/Dryer
- Air Conditioning
- Storage Space
- Hardwood Floors
- Walk-In Closets
| Monday | 10am - 5pm |
|---|---|
| Tuesday | 10am - 5pm |
| Wednesday | 10am - 5pm |
| Thursday | 10am - 5pm |
| Friday | 10am - 5pm |
| Saturday | 10am - 5pm |
| Sunday | Closed |
| Colleges & Universities | Distance | ||
|---|---|---|---|
| Colleges & Universities | Distance | ||
| Walk: | 7 min | 0.4 mi | |
| Drive: | 7 min | 3.7 mi | |
| Drive: | 9 min | 4.1 mi | |
| Drive: | 23 min | 16.2 mi |
 The GreatSchools Rating helps parents compare schools within a state based on a variety of school quality indicators and provides a helpful picture of how effectively each school serves all of its students. Ratings are on a scale of 1 (below average) to 10 (above average) and can include test scores, college readiness, academic progress, advanced courses, equity, discipline and attendance data. We also advise parents to visit schools, consider other information on school performance and programs, and consider family needs as part of the school selection process.
The GreatSchools Rating helps parents compare schools within a state based on a variety of school quality indicators and provides a helpful picture of how effectively each school serves all of its students. Ratings are on a scale of 1 (below average) to 10 (above average) and can include test scores, college readiness, academic progress, advanced courses, equity, discipline and attendance data. We also advise parents to visit schools, consider other information on school performance and programs, and consider family needs as part of the school selection process.
View GreatSchools Rating Methodology
Data provided by GreatSchools.org © 2026. All rights reserved.
Transportation options available in Aurora include Colfax Station, located 1.0 miles from The Fremont. The Fremont is near Denver International, located 16.1 miles or 21 minutes away.
| Transit / Subway | Distance | ||
|---|---|---|---|
| Transit / Subway | Distance | ||
| Walk: | 19 min | 1.0 mi | |
| Drive: | 2 min | 1.3 mi | |
| Drive: | 5 min | 2.0 mi | |
| Drive: | 6 min | 2.5 mi | |
| Drive: | 5 min | 2.8 mi |
| Commuter Rail | Distance | ||
|---|---|---|---|
| Commuter Rail | Distance | ||
| Drive: | 6 min | 2.8 mi | |
| Drive: | 6 min | 2.8 mi | |
| Drive: | 10 min | 4.7 mi | |
| Drive: | 10 min | 4.8 mi | |
| Drive: | 11 min | 5.6 mi |
| Airports | Distance | ||
|---|---|---|---|
| Airports | Distance | ||
|
Denver International
|
Drive: | 21 min | 16.1 mi |
Time and distance from The Fremont.
| Shopping Centers | Distance | ||
|---|---|---|---|
| Shopping Centers | Distance | ||
| Walk: | 15 min | 0.8 mi | |
| Drive: | 4 min | 1.8 mi | |
| Drive: | 4 min | 1.8 mi |
| Parks and Recreation | Distance | ||
|---|---|---|---|
| Parks and Recreation | Distance | ||
|
Sand Creek Regional Greenway
|
Drive: | 3 min | 1.5 mi |
|
Bluff Lake Nature Center
|
Drive: | 4 min | 1.9 mi |
|
Del Mar Park
|
Drive: | 5 min | 2.3 mi |
|
Morrison Nature Center
|
Drive: | 7 min | 3.7 mi |
|
Rocky Mountain Arsenal National Wildlife Refuge
|
Drive: | 10 min | 5.0 mi |
| Hospitals | Distance | ||
|---|---|---|---|
| Hospitals | Distance | ||
| Walk: | 12 min | 0.7 mi | |
| Drive: | 4 min | 1.1 mi | |
| Drive: | 8 min | 4.8 mi |
| Military Bases | Distance | ||
|---|---|---|---|
| Military Bases | Distance | ||
| Drive: | 31 min | 9.9 mi | |
| Drive: | 79 min | 65.6 mi | |
| Drive: | 88 min | 75.2 mi |
The Fremont Photos
-
The Fremont Residences
-
Ride Sharing Waiting Area
-
Swimming Pool
-
Courtyard
-
Fitness Center
-
Fitness Center
-
Rideshare Waiting Area
-
Interior
-
Interior
Nearby Apartments
Within 50 Miles of The Fremont
-
Arapahoe Square
550 Park Ave W
Denver, CO 80205
$1,411 - $2,398 Total Monthly Price
1-2 Br 12 Month Lease 7.8 mi
-
20th Street Station
2080 California St
Denver, CO 80205
$1,518 - $2,425 Total Monthly Price
1-2 Br 12 Month Lease 8.0 mi
-
Arcadia Apartment Homes
8225 S Poplar Way
Centennial, CO 80112
$1,474 - $2,264 Total Monthly Price
1-2 Br 12 Month Lease 13.2 mi
-
Verona Apartment Homes
2961 W Centennial Dr
Littleton, CO 80123
$1,295 - $1,706 Total Monthly Price
1-2 Br 12 Month Lease 13.5 mi
-
Skyview Apartment Homes
1420 W 116th Ave
Westminster, CO 80234
$1,294 - $1,628 Total Monthly Price
1-2 Br 12 Month Lease 14.0 mi
-
Grant Row Lofts
14251 Grant St
Thornton, CO 80023
$1,859 - $2,809 Total Monthly Price
1-3 Br 16.2 mi
The Fremont has units with in‑unit washers and dryers, making laundry day simple for residents.
Utilities are not included in rent. Residents should plan to set up and pay for all services separately.
Parking is available at The Fremont for $25 - $220 / mo. Contact this property for details.
The Fremont has studios to three-bedrooms with rent ranges from $1,489/mo. to $2,283/mo.
Yes, The Fremont welcomes pets. Breed restrictions, weight limits, and additional fees may apply. View this property's pet policy.
A good rule of thumb is to spend no more than 30% of your gross income on rent. Based on the lowest available rent of $1,489 for a studio, you would need to earn about $59,560 per year to qualify. Want to double-check your budget? Calculate how much rent you can afford with our Rent Affordability Calculator.
The Fremont is offering 1 Month Free for eligible applicants, with rental rates starting at $1,489.
Yes! The Fremont offers 4 Matterport 3D Tours. Explore different floor plans and see unit level details, all without leaving home.
Applicant has the right to provide the property manager or owner with a Portable Tenant Screening Report (PTSR) that is not more than 30 days old, as defined in § 38-12-902(2.5), Colorado Revised Statutes; and 2) if Applicant provides the property manager or owner with a PTSR, the property manager or owner is prohibited from: a) charging Applicant a rental application fee; or b) charging Applicant a fee for the property manager or owner to access or use the PTSR.
What Are Walk Score®, Transit Score®, and Bike Score® Ratings?
Walk Score® measures the walkability of any address. Transit Score® measures access to public transit. Bike Score® measures the bikeability of any address.
What is a Sound Score Rating?
A Sound Score Rating aggregates noise caused by vehicle traffic, airplane traffic and local sources
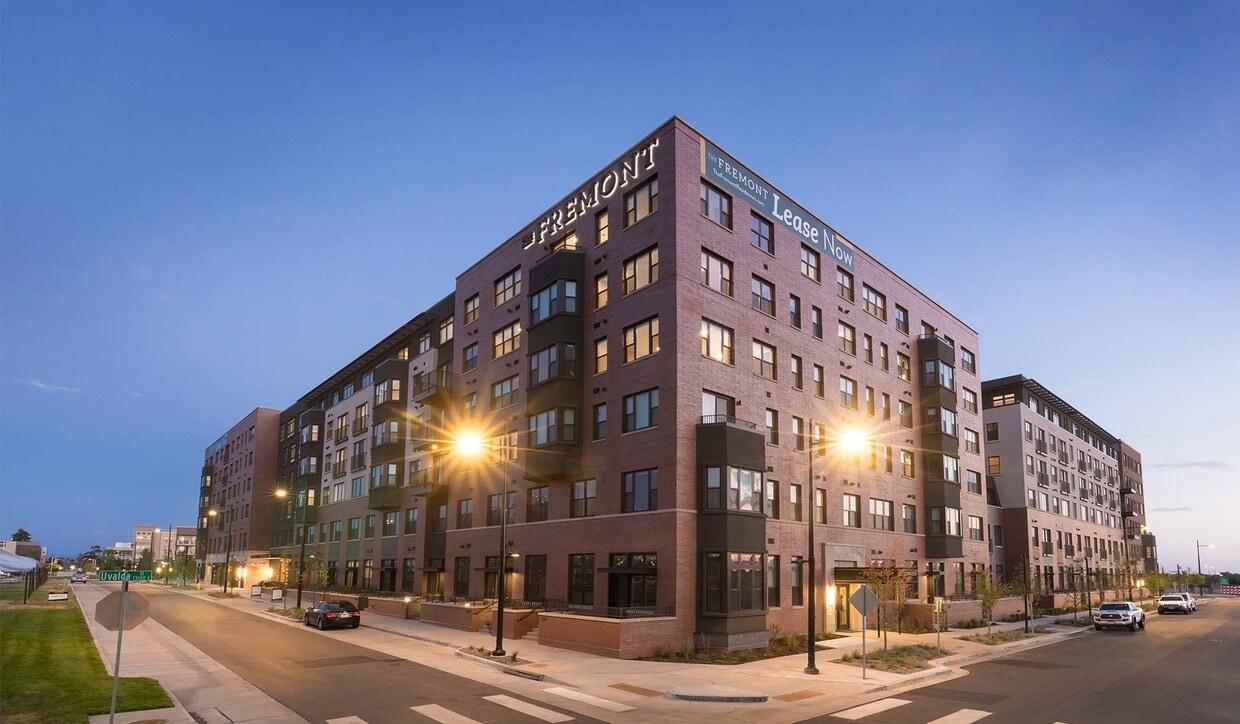
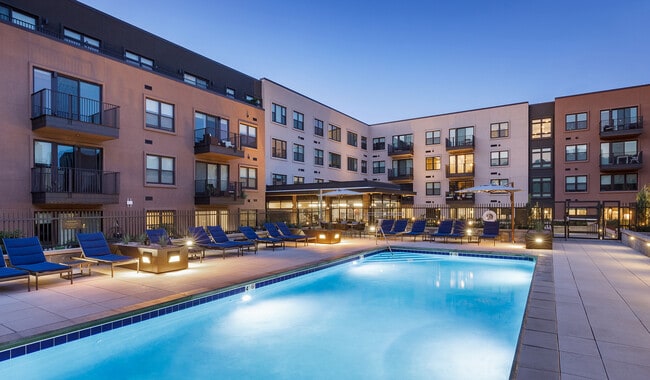
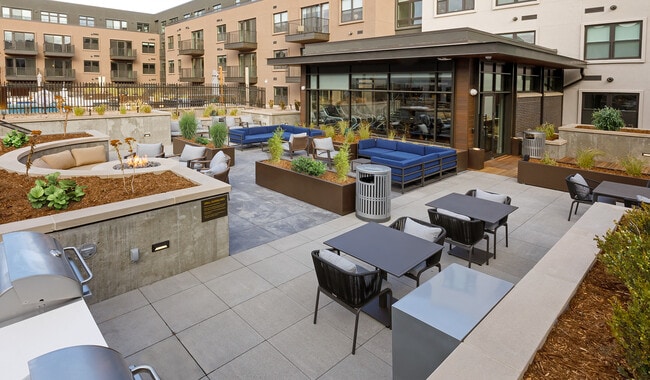
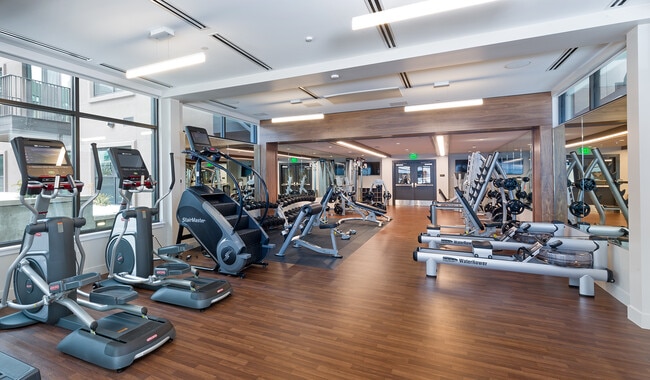

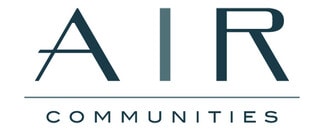


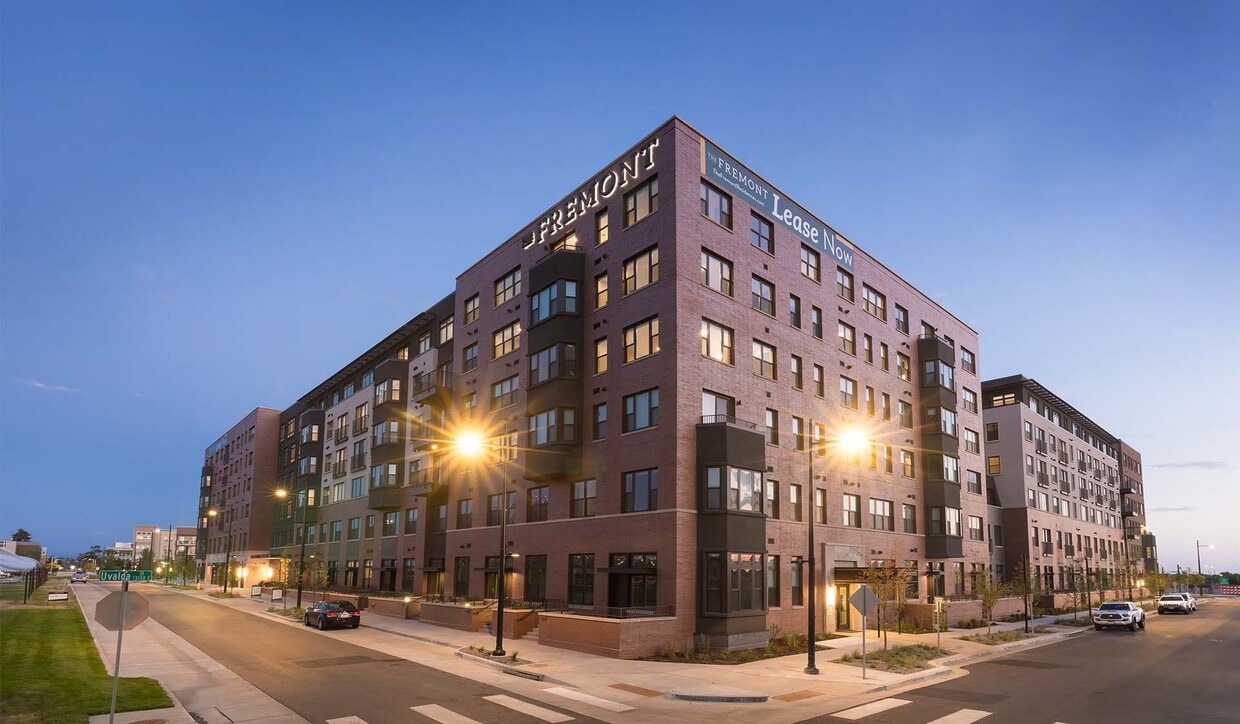
Property Manager Responded