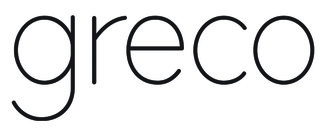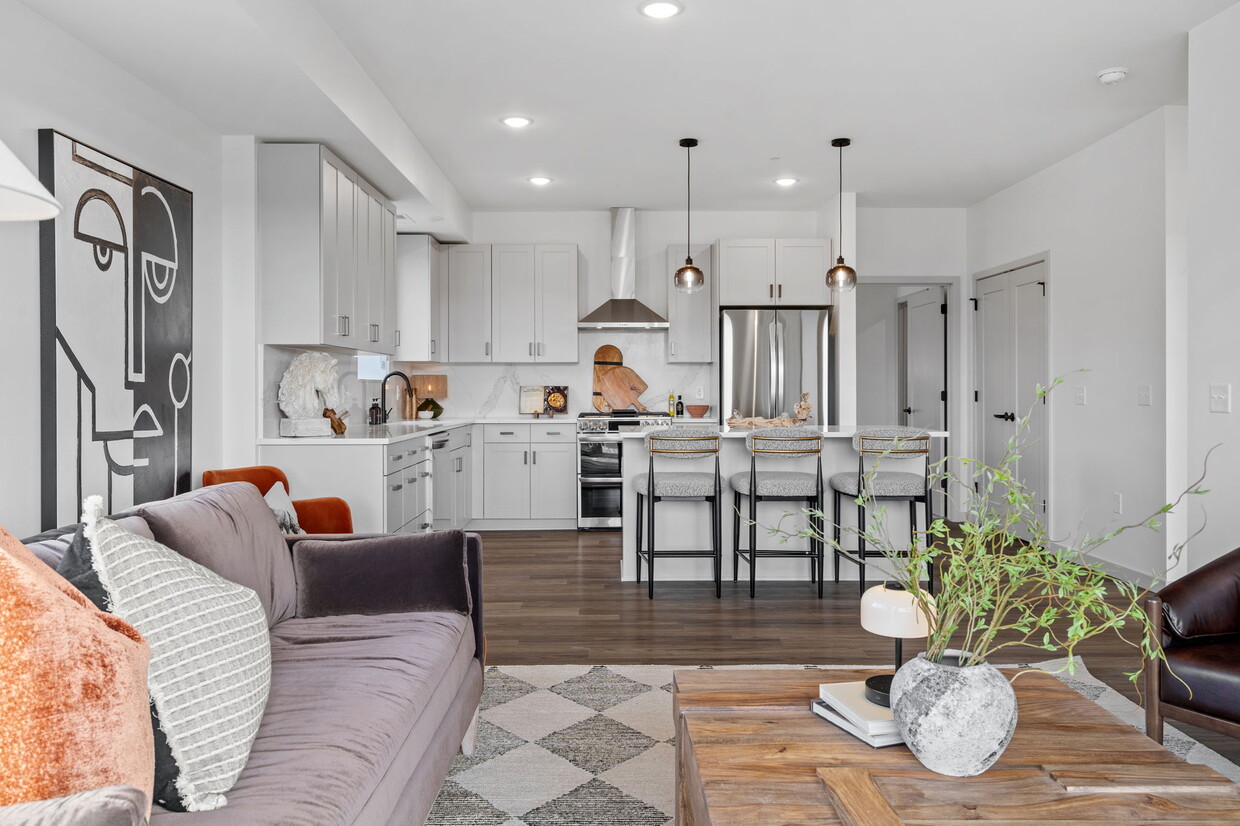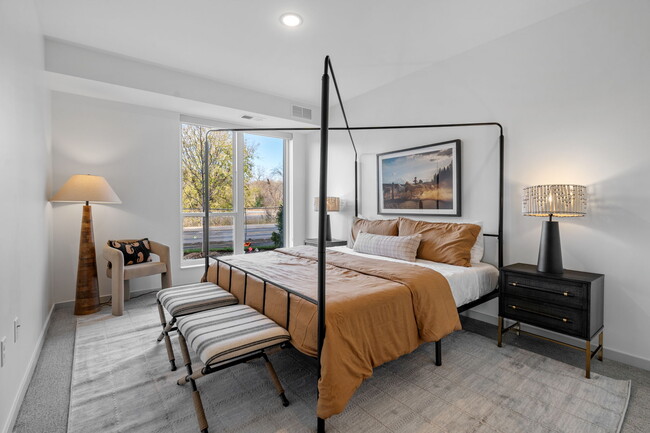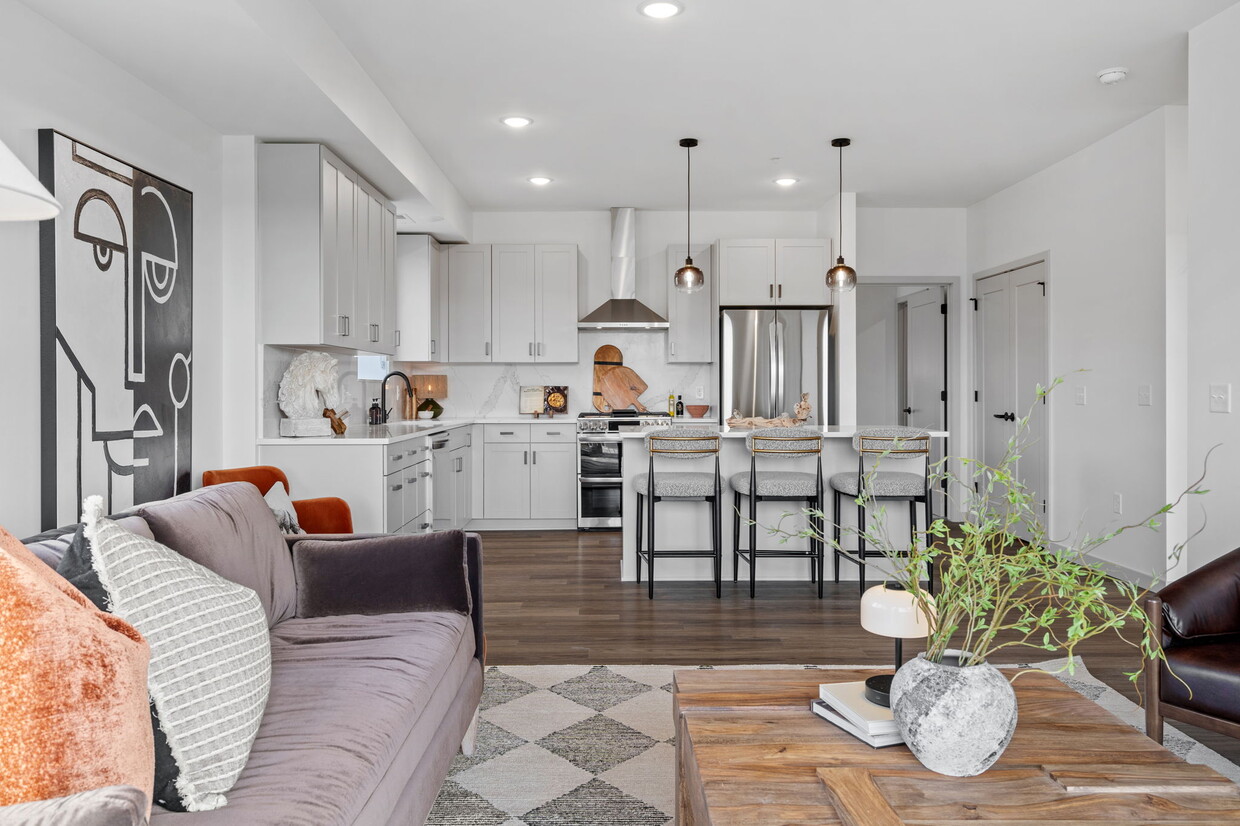The Fox & The Grouse
6901 Flying Cloud Dr,
Eden Prairie,
MN
55344

-
Monthly Rent
$1,468 - $3,296
Plus Fees
-
Bedrooms
1 - 2 bd
-
Bathrooms
1 - 2 ba
-
Square Feet
488 - 1,348 sq ft

Highlights
- New Construction
- Pickleball Court
- Floor to Ceiling Windows
- Sauna
- Media Center/Movie Theatre
- Den
- Pet Washing Station
- High Ceilings
- Pool
Pricing & Floor Plans
-
Unit 320price $1,952square feet 725availibility Now
-
Unit 211price $2,049square feet 725availibility Now
-
Unit 551price $1,649square feet 538availibility Apr 1
-
Unit 221price $2,095square feet 725availibility Apr 1
-
Unit 421price $2,095square feet 725availibility Apr 1
-
Unit 313price $1,468square feet 488availibility May 1
-
Unit 125price $2,295square feet 850availibility May 2
-
Unit 149price $2,323square feet 1,018availibility Now
-
Unit 207price $3,179square feet 1,348availibility Now
-
Unit 307price $3,195square feet 1,348availibility Now
-
Unit 407price $3,225square feet 1,348availibility Apr 1
-
Unit 448price $3,296square feet 1,313availibility Mar 18
-
Unit 320price $1,952square feet 725availibility Now
-
Unit 211price $2,049square feet 725availibility Now
-
Unit 551price $1,649square feet 538availibility Apr 1
-
Unit 221price $2,095square feet 725availibility Apr 1
-
Unit 421price $2,095square feet 725availibility Apr 1
-
Unit 313price $1,468square feet 488availibility May 1
-
Unit 125price $2,295square feet 850availibility May 2
-
Unit 149price $2,323square feet 1,018availibility Now
-
Unit 207price $3,179square feet 1,348availibility Now
-
Unit 307price $3,195square feet 1,348availibility Now
-
Unit 407price $3,225square feet 1,348availibility Apr 1
-
Unit 448price $3,296square feet 1,313availibility Mar 18
Fees and Policies
The fees listed below are community-provided and may exclude utilities or add-ons. All payments are made directly to the property and are non-refundable unless otherwise specified.
-
One-Time Basics
-
Due at Application
-
Application Fee Per ApplicantCharged per applicant.$60
-
-
Due at Move-In
-
Administrative FeeCharged per unit.$400
-
-
Due at Application
-
Dogs
-
Dog FeeCharged per pet.$500
-
Dog RentCharged per pet.$50 / mo
Restrictions:All breeds and weights are welcome! Contact the Leasing Team for details.Read More Read LessComments -
-
Cats
-
Cat FeeCharged per pet.$300
-
Cat RentCharged per pet.$30 / mo
Restrictions:Comments -
-
High Speed Internet AccessCharged per unit.$75
Property Fee Disclaimer: Based on community-supplied data and independent market research. Subject to change without notice. May exclude fees for mandatory or optional services and usage-based utilities.
Details
Lease Options
-
9 - 18 Month Leases
Property Information
-
Built in 2025
-
237 units/5 stories
Matterport 3D Tours
About The Fox & The Grouse
At The Fox & The Grouse, we do things a little differently, from our name to our list of amenities. Every day, we seek to delight our residents by delivering a genuinely refreshing living experience from our focus on concierge-level service and attention to detail to our seemingly endless amenities, The Fox & The Grouse will redefine your expectations for apartment living. Carefully crafted from rugged yet modern timber-frame construction, our thoughtfully designed interiors blur the lines between the appeal of nature and the comforts of home. The Fox & The Grouse is more than just an elevated residence; it's an unexpected destination of style and convenience.
The Fox & The Grouse is an apartment community located in Hennepin County and the 55344 ZIP Code. This area is served by the Eden Prairie Public attendance zone.
Unique Features
- Efficient Appliances
- Pickleball Court
- Work-From-Home Offices
- Complimentary Coffee Bar
- Nearby Trails
- Private Dining
- Programmable Thermostat
- Gas Range*
- Handrails*
- Luxury Wood-like Floors*
- Three Courtyards with Fire Pits
- Wheelchair Access*
- Wine Fridge*
- Bike Storage
- Clubroom
- Custom Closet Organizers*
- Extra Storage
- Large Closets
- Mini Market
- Private Theater
- Upgraded Finishes*
- Concierge-level Service
- Golf Simulator
- Carpeting
- High Speed Internet (200 mbps+ speeds)
- Outdoor Kitchens with Grilling Stations
- Cocktail Lounge & Roof Deck
- Concrete Floors*
- Fireplace & Co-working Lounge
- Patio/Balcony*
Community Amenities
Pool
Fitness Center
Elevator
Concierge
Clubhouse
Controlled Access
Recycling
Business Center
Property Services
- Package Service
- Community-Wide WiFi
- Wi-Fi
- Controlled Access
- Maintenance on site
- Property Manager on Site
- Concierge
- Recycling
- Renters Insurance Program
- Planned Social Activities
- Pet Washing Station
- EV Charging
- Key Fob Entry
Shared Community
- Elevator
- Business Center
- Clubhouse
- Lounge
- Multi Use Room
- Breakfast/Coffee Concierge
- Storage Space
- Conference Rooms
Fitness & Recreation
- Fitness Center
- Hot Tub
- Sauna
- Pool
- Bicycle Storage
- Walking/Biking Trails
- Media Center/Movie Theatre
- Pickleball Court
Outdoor Features
- Gated
- Courtyard
- Grill
Apartment Features
Washer/Dryer
Air Conditioning
Dishwasher
High Speed Internet Access
Walk-In Closets
Island Kitchen
Microwave
Refrigerator
Indoor Features
- High Speed Internet Access
- Washer/Dryer
- Air Conditioning
- Smoke Free
- Cable Ready
- Storage Space
- Tub/Shower
- Fireplace
- Handrails
- Wheelchair Accessible (Rooms)
Kitchen Features & Appliances
- Dishwasher
- Disposal
- Ice Maker
- Stainless Steel Appliances
- Pantry
- Island Kitchen
- Kitchen
- Microwave
- Oven
- Range
- Refrigerator
- Freezer
- Breakfast Nook
- Quartz Countertops
- Gas Range
Model Details
- Vinyl Flooring
- High Ceilings
- Office
- Den
- Walk-In Closets
- Linen Closet
- Window Coverings
- Large Bedrooms
- Floor to Ceiling Windows
- Balcony
- Patio
- Deck
Located 12 miles southwest of Minneapolis, Eden Prairie combines suburban comfort with abundant natural spaces. The community features more than 170 miles of multi-purpose trails and 2,250 acres of parks, perfect for outdoor recreation. The rental market shows steady growth, with current average rents ranging from $1,332 for studios to $2,870 for four-bedroom homes. Notable areas include the neighborhoods surrounding Eden Prairie Center and the business district, home to employers like SuperValu, C.H. Robinson, and Starkey Hearing Technologies.
Residents enjoy access to numerous parks and recreation areas, including Staring Lake Park, Round Lake, and the Minnesota River Bluffs Regional Trail. Eden Prairie Center provides extensive shopping options, while the Southwest Light Rail Transit expansion will connect the area to downtown Minneapolis. The veterans' memorial at Purgatory Creek Park features bronze sculptures commemorating military service members.
Learn more about living in Eden Prairie- Package Service
- Community-Wide WiFi
- Wi-Fi
- Controlled Access
- Maintenance on site
- Property Manager on Site
- Concierge
- Recycling
- Renters Insurance Program
- Planned Social Activities
- Pet Washing Station
- EV Charging
- Key Fob Entry
- Elevator
- Business Center
- Clubhouse
- Lounge
- Multi Use Room
- Breakfast/Coffee Concierge
- Storage Space
- Conference Rooms
- Gated
- Courtyard
- Grill
- Fitness Center
- Hot Tub
- Sauna
- Pool
- Bicycle Storage
- Walking/Biking Trails
- Media Center/Movie Theatre
- Pickleball Court
- Efficient Appliances
- Pickleball Court
- Work-From-Home Offices
- Complimentary Coffee Bar
- Nearby Trails
- Private Dining
- Programmable Thermostat
- Gas Range*
- Handrails*
- Luxury Wood-like Floors*
- Three Courtyards with Fire Pits
- Wheelchair Access*
- Wine Fridge*
- Bike Storage
- Clubroom
- Custom Closet Organizers*
- Extra Storage
- Large Closets
- Mini Market
- Private Theater
- Upgraded Finishes*
- Concierge-level Service
- Golf Simulator
- Carpeting
- High Speed Internet (200 mbps+ speeds)
- Outdoor Kitchens with Grilling Stations
- Cocktail Lounge & Roof Deck
- Concrete Floors*
- Fireplace & Co-working Lounge
- Patio/Balcony*
- High Speed Internet Access
- Washer/Dryer
- Air Conditioning
- Smoke Free
- Cable Ready
- Storage Space
- Tub/Shower
- Fireplace
- Handrails
- Wheelchair Accessible (Rooms)
- Dishwasher
- Disposal
- Ice Maker
- Stainless Steel Appliances
- Pantry
- Island Kitchen
- Kitchen
- Microwave
- Oven
- Range
- Refrigerator
- Freezer
- Breakfast Nook
- Quartz Countertops
- Gas Range
- Vinyl Flooring
- High Ceilings
- Office
- Den
- Walk-In Closets
- Linen Closet
- Window Coverings
- Large Bedrooms
- Floor to Ceiling Windows
- Balcony
- Patio
- Deck
| Monday | 10am - 6pm |
|---|---|
| Tuesday | 10am - 6pm |
| Wednesday | 10am - 6pm |
| Thursday | 10am - 6pm |
| Friday | 10am - 6pm |
| Saturday | 10am - 4pm |
| Sunday | Closed |
| Colleges & Universities | Distance | ||
|---|---|---|---|
| Colleges & Universities | Distance | ||
| Drive: | 15 min | 7.3 mi | |
| Drive: | 19 min | 12.7 mi | |
| Drive: | 19 min | 13.2 mi | |
| Drive: | 20 min | 13.6 mi |
 The GreatSchools Rating helps parents compare schools within a state based on a variety of school quality indicators and provides a helpful picture of how effectively each school serves all of its students. Ratings are on a scale of 1 (below average) to 10 (above average) and can include test scores, college readiness, academic progress, advanced courses, equity, discipline and attendance data. We also advise parents to visit schools, consider other information on school performance and programs, and consider family needs as part of the school selection process.
The GreatSchools Rating helps parents compare schools within a state based on a variety of school quality indicators and provides a helpful picture of how effectively each school serves all of its students. Ratings are on a scale of 1 (below average) to 10 (above average) and can include test scores, college readiness, academic progress, advanced courses, equity, discipline and attendance data. We also advise parents to visit schools, consider other information on school performance and programs, and consider family needs as part of the school selection process.
View GreatSchools Rating Methodology
Data provided by GreatSchools.org © 2026. All rights reserved.
Transportation options available in Eden Prairie include Mall Of America Station, located 10.4 miles from The Fox & The Grouse. The Fox & The Grouse is near Minneapolis-St Paul International/Wold-Chamberlain, located 12.3 miles or 21 minutes away.
| Transit / Subway | Distance | ||
|---|---|---|---|
| Transit / Subway | Distance | ||
|
|
Drive: | 18 min | 10.4 mi |
|
|
Drive: | 17 min | 10.7 mi |
|
|
Drive: | 17 min | 11.2 mi |
|
John P Humphrey Interlocking
|
Drive: | 18 min | 11.3 mi |
|
|
Drive: | 19 min | 11.9 mi |
| Commuter Rail | Distance | ||
|---|---|---|---|
| Commuter Rail | Distance | ||
|
|
Drive: | 20 min | 13.6 mi |
|
|
Drive: | 28 min | 19.5 mi |
|
|
Drive: | 28 min | 19.9 mi |
|
|
Drive: | 35 min | 24.5 mi |
|
|
Drive: | 38 min | 26.2 mi |
| Airports | Distance | ||
|---|---|---|---|
| Airports | Distance | ||
|
Minneapolis-St Paul International/Wold-Chamberlain
|
Drive: | 21 min | 12.3 mi |
Time and distance from The Fox & The Grouse.
| Shopping Centers | Distance | ||
|---|---|---|---|
| Shopping Centers | Distance | ||
| Drive: | 3 min | 1.3 mi | |
| Drive: | 3 min | 1.4 mi | |
| Drive: | 4 min | 1.6 mi |
| Parks and Recreation | Distance | ||
|---|---|---|---|
| Parks and Recreation | Distance | ||
|
Bryant Lake Regional Park
|
Drive: | 4 min | 1.3 mi |
|
Eden Prairie Outdoor Center and Staring Lake Observatory
|
Drive: | 9 min | 4.0 mi |
|
Meloday Lake Park
|
Drive: | 9 min | 4.5 mi |
|
Hyland Hills Ski Area
|
Drive: | 12 min | 5.1 mi |
|
Richardson Nature Center
|
Drive: | 11 min | 5.2 mi |
| Hospitals | Distance | ||
|---|---|---|---|
| Hospitals | Distance | ||
| Drive: | 8 min | 5.1 mi | |
| Drive: | 11 min | 6.1 mi | |
| Drive: | 18 min | 12.4 mi |
| Military Bases | Distance | ||
|---|---|---|---|
| Military Bases | Distance | ||
| Drive: | 18 min | 12.2 mi |
The Fox & The Grouse Photos
-
The Fox & The Grouse
-
B5 - 1BR,1BA - 725SF
-
-
-
-
-
-
-
Models
-
1 Bedroom
-
1 Bedroom
-
1 Bedroom
-
1 Bedroom
-
1 Bedroom
-
1 Bedroom
Nearby Apartments
Within 50 Miles of The Fox & The Grouse
-
The Ensley
1508 Clare Ln
Wayzata, MN 55391
$2,225 - $3,938 Plus Fees
1-2 Br 7.0 mi
-
The Penhurst
2800 N Wayzata Blvd
Minneapolis, MN 55405
$1,696 - $3,401 Plus Fees
1-3 Br 8.0 mi
-
The Copham
607 N Washington Ave
Minneapolis, MN 55401
$1,929 - $2,460 Plus Fees
1-2 Br 10.1 mi
-
Aloma
4066 Lexington Ave N
Shoreview, MN 55126
$1,486 - $3,821 Plus Fees
1-3 Br 18.3 mi
-
Loden SV
1005 Gramsie Rd
Shoreview, MN 55126
$1,770 - $2,631 Plus Fees
1-2 Br 18.3 mi
-
Emrik SV
4043 Chatsworth St N
Shoreview, MN 55126
$1,550 - $3,416 Plus Fees
1-3 Br 18.4 mi
The Fox & The Grouse has units with in‑unit washers and dryers, making laundry day simple for residents.
Utilities are not included in rent. Residents should plan to set up and pay for all services separately.
Parking is available at The Fox & The Grouse. Fees may apply depending on the type of parking offered. Contact this property for details.
The Fox & The Grouse has one to two-bedrooms with rent ranges from $1,468/mo. to $3,296/mo.
Yes, The Fox & The Grouse welcomes pets. Breed restrictions, weight limits, and additional fees may apply. View this property's pet policy.
A good rule of thumb is to spend no more than 30% of your gross income on rent. Based on the lowest available rent of $1,468 for a one-bedroom, you would need to earn about $58,720 per year to qualify. Want to double-check your budget? Calculate how much rent you can afford with our Rent Affordability Calculator.
The Fox & The Grouse is offering Specials for eligible applicants, with rental rates starting at $1,468.
Yes! The Fox & The Grouse offers 6 Matterport 3D Tours. Explore different floor plans and see unit level details, all without leaving home.
What Are Walk Score®, Transit Score®, and Bike Score® Ratings?
Walk Score® measures the walkability of any address. Transit Score® measures access to public transit. Bike Score® measures the bikeability of any address.
What is a Sound Score Rating?
A Sound Score Rating aggregates noise caused by vehicle traffic, airplane traffic and local sources








