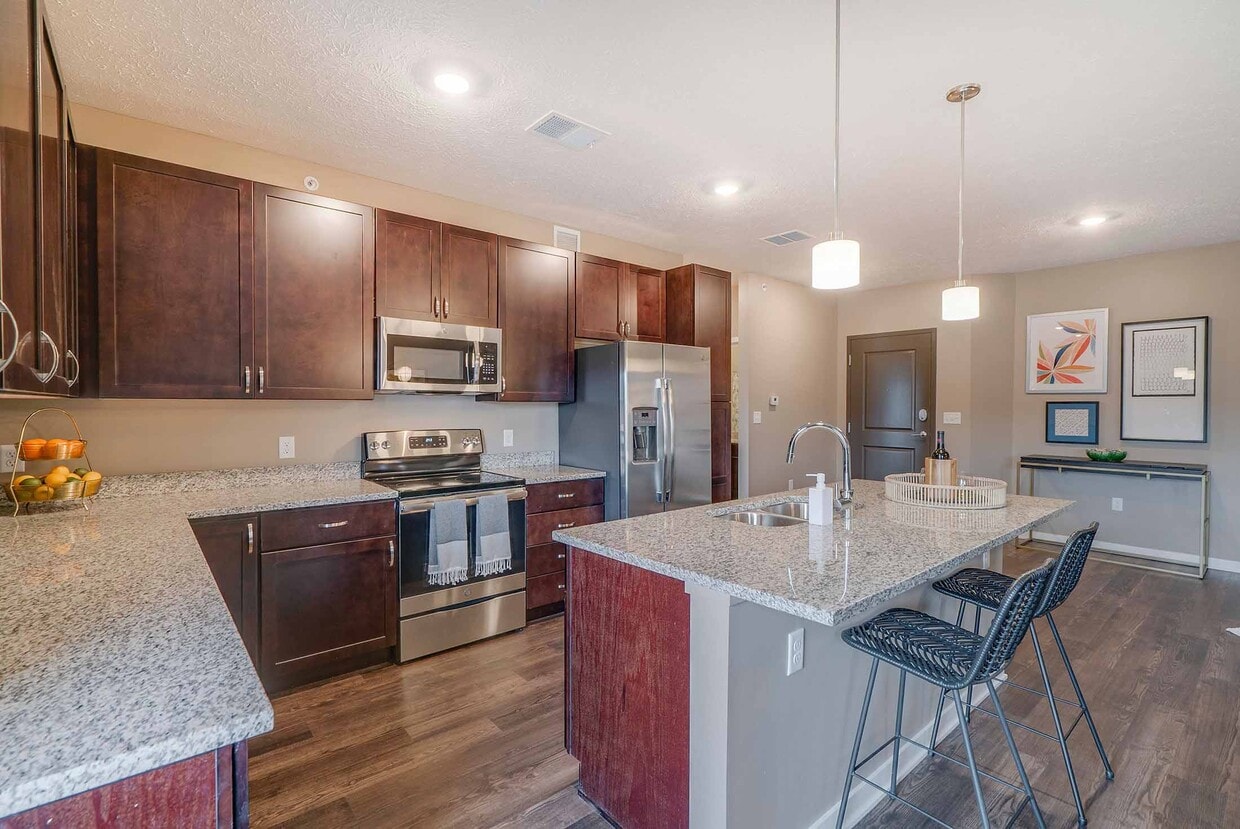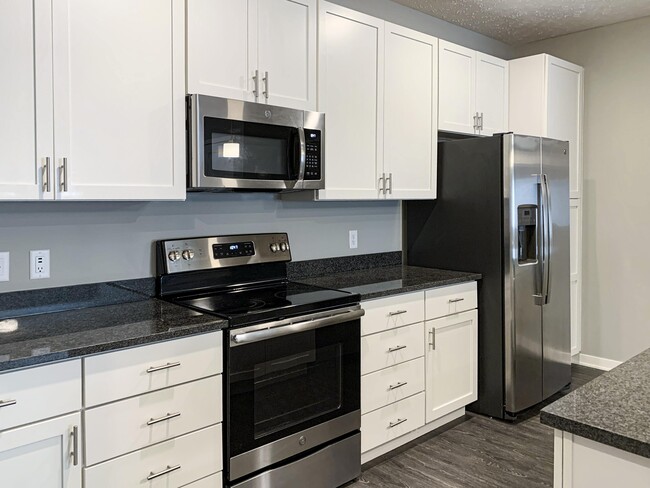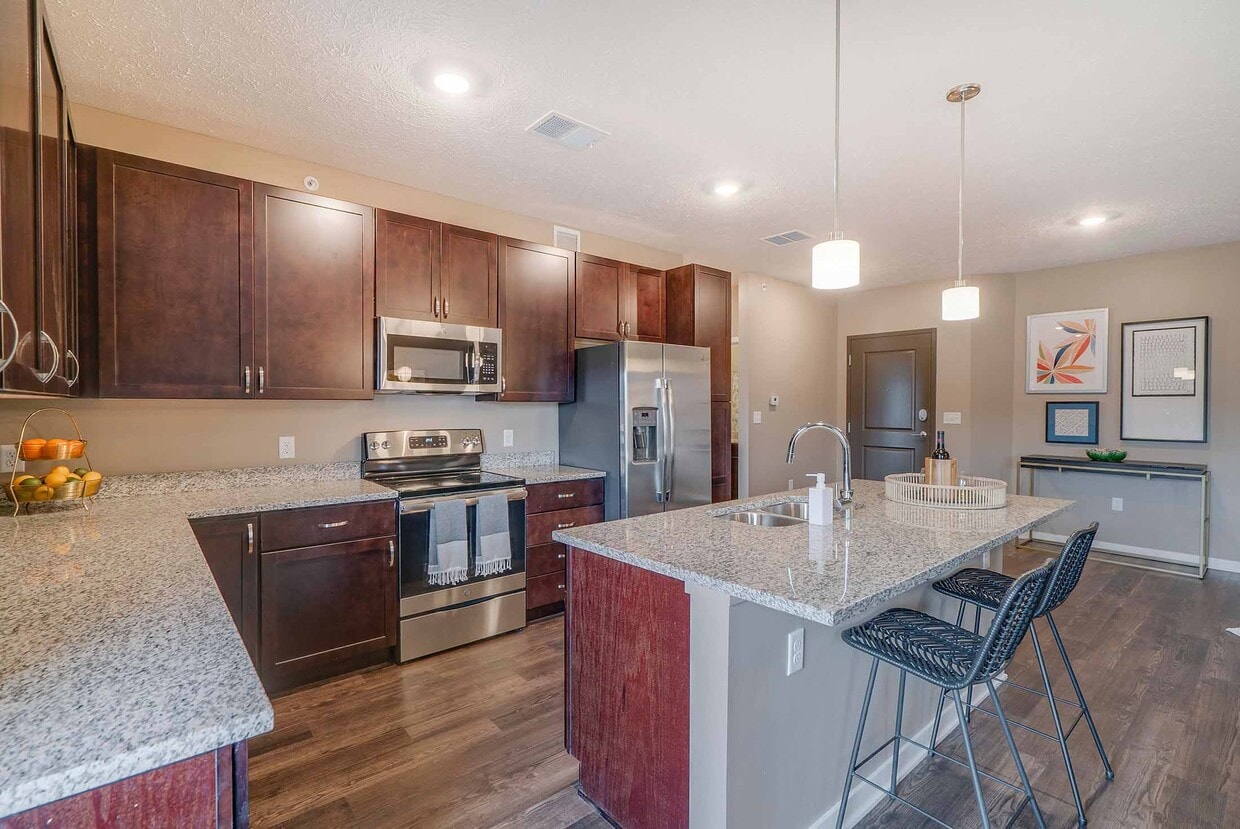-
Monthly Rent
$1,007 - $1,925
-
Bedrooms
Studio - 3 bd
-
Bathrooms
1 - 2 ba
-
Square Feet
493 - 1,459 sq ft
Highlights
- Den
- Porch
- Pet Washing Station
- Yard
- Pool
- Walk-In Closets
- Deck
- Planned Social Activities
- Spa
Pricing & Floor Plans
-
Unit 249price $1,082square feet 570availibility Now
-
Unit 222price $1,007square feet 493availibility Mar 3
-
Unit 225price $1,041square feet 522availibility Apr 3
-
Unit 251price $1,021square feet 505availibility Apr 7
-
Unit 215price $1,298square feet 794availibility Now
-
Unit 430price $1,348square feet 794availibility Now
-
Unit 416price $1,348square feet 794availibility Now
-
Unit 304price $1,451square feet 990availibility Now
-
Unit 241price $1,451square feet 990availibility Now
-
Unit 219price $1,451square feet 990availibility Now
-
Unit 157price $1,462square feet 977availibility Mar 6
-
Unit 120price $1,628square feet 1,029availibility Mar 17
-
Unit 221price $1,528square feet 1,115availibility Now
-
Unit 218price $1,528square feet 1,115availibility Now
-
Unit 406price $1,578square feet 1,115availibility Now
-
Unit 354price $1,650square feet 1,084availibility Now
-
Unit 329price $1,925square feet 1,425availibility Mar 27
-
Unit 249price $1,082square feet 570availibility Now
-
Unit 222price $1,007square feet 493availibility Mar 3
-
Unit 225price $1,041square feet 522availibility Apr 3
-
Unit 251price $1,021square feet 505availibility Apr 7
-
Unit 215price $1,298square feet 794availibility Now
-
Unit 430price $1,348square feet 794availibility Now
-
Unit 416price $1,348square feet 794availibility Now
-
Unit 304price $1,451square feet 990availibility Now
-
Unit 241price $1,451square feet 990availibility Now
-
Unit 219price $1,451square feet 990availibility Now
-
Unit 157price $1,462square feet 977availibility Mar 6
-
Unit 120price $1,628square feet 1,029availibility Mar 17
-
Unit 221price $1,528square feet 1,115availibility Now
-
Unit 218price $1,528square feet 1,115availibility Now
-
Unit 406price $1,578square feet 1,115availibility Now
-
Unit 354price $1,650square feet 1,084availibility Now
-
Unit 329price $1,925square feet 1,425availibility Mar 27
Fees and Policies
The fees below are based on community-supplied data and may exclude additional fees and utilities. Use the Cost Calculator to add these fees to the base price.
-
One-Time Basics
-
Due at Application
-
Application Fee Per ApplicantCharged per applicant.$50
-
-
Due at Move-In
-
Administrative FeeCharged per unit.$150
-
-
Due at Application
-
Dogs
-
Dog FeeCharged per pet.$300
-
Dog RentCharged per pet.$35 / mo
Restrictions:Breed inclusive. All breeds are welcome. (Yes, we mean it.)Read More Read LessComments -
-
Cats
-
Cat FeeCharged per pet.$300
-
Cat RentCharged per pet.$35 / mo
Restrictions:Comments -
-
Covered
-
Surface Lot
-
Garage Lot
-
Other
Property Fee Disclaimer: Based on community-supplied data and independent market research. Subject to change without notice. May exclude fees for mandatory or optional services and usage-based utilities.
Details
Lease Options
-
12 mo
-
Short term lease
Property Information
-
Built in 2019
-
219 units/3 stories
-
Furnished Units Available
Matterport 3D Tours
About The Flats at Shadow Creek
Experience the pinnacle of comfortable living by selecting The Flats at Shadow Creek as your next home. Youll love our luxury apartments in Lincoln, NE, situated in a prime location. Our luxury apartment community is designed to enhance your everyday living, with our spacious floor plans and community perks, like our resort-style pool and 24-hour fitness center. Here you can have it all...on the edge of it all. Schedule a tour with us today!
The Flats at Shadow Creek is an apartment community located in Lancaster County and the 68520 ZIP Code. This area is served by the Lincoln Public Schools attendance zone.
Unique Features
- City bike trail nearby
- On-site pet-wash station
- Private balcony or patio*
- Smoke-free community
- Attached Garage W/Opener
- Ceiling fan*
- Hardwood-style flooring
- Modern fireplaces*
- Quick access to anywhere in Lincoln
- All stainless-steel, GE appliances
- Built-in microwave
- Carpeting
- Controlled-access building entries
- Earn points on rent with Bilt Rewards
- Large, walk-in closets
- Trash chutes on each floor
- Washer and dryer included with every apartment
- Designer Grohe-brand faucets
- Modern, open floor plans
- Private dog park
- Quick access to I-80 and Omaha
- All LED lighting for energy efficiency
- Attached garages*
- Outdoor fireplace near the pool
- Private Entry
- Private exterior entrances in select homes*
- Yoga studio with on-demand fitness classes
- Additional storage space available*
- Electric thermostat
- Off street parking
- Pet friendly! Cats and dogs both welcome
- 9-foot ceilings
- Bicycle-repair station
- Outdoor grills
- Scenic city views
- Storm shelters
Community Amenities
Pool
Fitness Center
Elevator
Clubhouse
Controlled Access
Grill
24 Hour Access
Pet Play Area
Property Services
- Package Service
- Wi-Fi
- Controlled Access
- Maintenance on site
- Property Manager on Site
- 24 Hour Access
- Planned Social Activities
- Pet Play Area
- Pet Washing Station
- Public Transportation
Shared Community
- Elevator
- Clubhouse
- Lounge
- Multi Use Room
- Storage Space
- Disposal Chutes
- Corporate Suites
Fitness & Recreation
- Fitness Center
- Spa
- Pool
- Walking/Biking Trails
Outdoor Features
- Grill
- Picnic Area
- Dog Park
Apartment Features
Washer/Dryer
Air Conditioning
Dishwasher
Washer/Dryer Hookup
High Speed Internet Access
Hardwood Floors
Walk-In Closets
Island Kitchen
Indoor Features
- High Speed Internet Access
- Wi-Fi
- Washer/Dryer
- Washer/Dryer Hookup
- Air Conditioning
- Heating
- Ceiling Fans
- Smoke Free
- Cable Ready
- Storage Space
- Double Vanities
- Tub/Shower
- Fireplace
- Sprinkler System
- Wheelchair Accessible (Rooms)
Kitchen Features & Appliances
- Dishwasher
- Disposal
- Ice Maker
- Granite Countertops
- Stainless Steel Appliances
- Pantry
- Island Kitchen
- Eat-in Kitchen
- Kitchen
- Microwave
- Oven
- Range
- Refrigerator
- Freezer
- Instant Hot Water
Model Details
- Hardwood Floors
- Carpet
- Dining Room
- Office
- Recreation Room
- Den
- Views
- Walk-In Closets
- Linen Closet
- Furnished
- Window Coverings
- Large Bedrooms
- Balcony
- Patio
- Porch
- Deck
- Yard
- Package Service
- Wi-Fi
- Controlled Access
- Maintenance on site
- Property Manager on Site
- 24 Hour Access
- Planned Social Activities
- Pet Play Area
- Pet Washing Station
- Public Transportation
- Elevator
- Clubhouse
- Lounge
- Multi Use Room
- Storage Space
- Disposal Chutes
- Corporate Suites
- Grill
- Picnic Area
- Dog Park
- Fitness Center
- Spa
- Pool
- Walking/Biking Trails
- City bike trail nearby
- On-site pet-wash station
- Private balcony or patio*
- Smoke-free community
- Attached Garage W/Opener
- Ceiling fan*
- Hardwood-style flooring
- Modern fireplaces*
- Quick access to anywhere in Lincoln
- All stainless-steel, GE appliances
- Built-in microwave
- Carpeting
- Controlled-access building entries
- Earn points on rent with Bilt Rewards
- Large, walk-in closets
- Trash chutes on each floor
- Washer and dryer included with every apartment
- Designer Grohe-brand faucets
- Modern, open floor plans
- Private dog park
- Quick access to I-80 and Omaha
- All LED lighting for energy efficiency
- Attached garages*
- Outdoor fireplace near the pool
- Private Entry
- Private exterior entrances in select homes*
- Yoga studio with on-demand fitness classes
- Additional storage space available*
- Electric thermostat
- Off street parking
- Pet friendly! Cats and dogs both welcome
- 9-foot ceilings
- Bicycle-repair station
- Outdoor grills
- Scenic city views
- Storm shelters
- High Speed Internet Access
- Wi-Fi
- Washer/Dryer
- Washer/Dryer Hookup
- Air Conditioning
- Heating
- Ceiling Fans
- Smoke Free
- Cable Ready
- Storage Space
- Double Vanities
- Tub/Shower
- Fireplace
- Sprinkler System
- Wheelchair Accessible (Rooms)
- Dishwasher
- Disposal
- Ice Maker
- Granite Countertops
- Stainless Steel Appliances
- Pantry
- Island Kitchen
- Eat-in Kitchen
- Kitchen
- Microwave
- Oven
- Range
- Refrigerator
- Freezer
- Instant Hot Water
- Hardwood Floors
- Carpet
- Dining Room
- Office
- Recreation Room
- Den
- Views
- Walk-In Closets
- Linen Closet
- Furnished
- Window Coverings
- Large Bedrooms
- Balcony
- Patio
- Porch
- Deck
- Yard
| Monday | 9am - 6pm |
|---|---|
| Tuesday | 9am - 6pm |
| Wednesday | 9am - 6pm |
| Thursday | 9am - 6pm |
| Friday | 9am - 6pm |
| Saturday | 9am - 5pm |
| Sunday | Closed |
Lincoln, Nebraska combines Midwestern hospitality with metropolitan amenities in the state's capital city. Home to the University of Nebraska-Lincoln, the city maintains a welcoming atmosphere while offering diverse cultural experiences. The historic Haymarket District anchors downtown with its beautifully restored warehouses, now home to local shops and eateries. Outdoor enthusiasts enjoy the extensive trail system, including the MoPac Trail, while Pioneers Park Nature Center and Sunken Gardens provide natural retreats within city limits. The housing market remains accessible, with current average rents ranging from $958 for studios to $2,445 for four-bedroom units, showing a moderate annual increase of 2.4%.
Lincoln's neighborhoods each offer distinct characteristics, from the expanding downtown district to the tree-lined streets of the Near South and Country Club areas.
Learn more about living in LincolnCompare neighborhood and city base rent averages by bedroom.
| Maple Valley/Wedgewood | Lincoln, NE | |
|---|---|---|
| Studio | $1,066 | $947 |
| 1 Bedroom | $1,354 | $1,071 |
| 2 Bedrooms | $1,672 | $1,305 |
| 3 Bedrooms | $1,965 | $1,598 |
| Colleges & Universities | Distance | ||
|---|---|---|---|
| Colleges & Universities | Distance | ||
| Walk: | 10 min | 0.6 mi | |
| Drive: | 11 min | 5.0 mi | |
| Drive: | 14 min | 6.3 mi | |
| Drive: | 43 min | 28.3 mi |
 The GreatSchools Rating helps parents compare schools within a state based on a variety of school quality indicators and provides a helpful picture of how effectively each school serves all of its students. Ratings are on a scale of 1 (below average) to 10 (above average) and can include test scores, college readiness, academic progress, advanced courses, equity, discipline and attendance data. We also advise parents to visit schools, consider other information on school performance and programs, and consider family needs as part of the school selection process.
The GreatSchools Rating helps parents compare schools within a state based on a variety of school quality indicators and provides a helpful picture of how effectively each school serves all of its students. Ratings are on a scale of 1 (below average) to 10 (above average) and can include test scores, college readiness, academic progress, advanced courses, equity, discipline and attendance data. We also advise parents to visit schools, consider other information on school performance and programs, and consider family needs as part of the school selection process.
View GreatSchools Rating Methodology
Data provided by GreatSchools.org © 2026. All rights reserved.
The Flats at Shadow Creek Photos
-
Modern design, spacious layouts, and everyday comfort come together at The Flats at Shadow Creek.
-
The Flats at Shadow Creek clubhouse
-
-
-
-
-
-
-
Models
-
Studio
-
Studio
-
Studio
-
Studio
-
Studio
-
Studio
Nearby Apartments
Within 50 Miles of The Flats at Shadow Creek
-
The Villas at Mahoney Park
8430 Fremont St
Lincoln, NE 68507
$1,282 - $2,535
1-3 Br 2.6 mi
-
The Flats at 84
8300 Cheney Ridge Rd
Lincoln, NE 68516
$1,284 - $2,291
1-3 Br 4.3 mi
-
2twenty2
222 N 22nd St
Lincoln, NE 68503
$1,291 - $1,473
1-2 Br 4.6 mi
-
Northbrook Apartments
2901 Fletcher Ave
Lincoln, NE 68504
$1,103 - $1,850
1-3 Br 5.8 mi
-
North Pointe Villas
1800 Fletcher Ave
Lincoln, NE 68521
$1,094 - $2,266
1-3 Br 6.4 mi
-
WH Flats
3055 Crescent Dr
Lincoln, NE 68516
$1,282 - $2,552
1-3 Br 7.2 mi
The Flats at Shadow Creek has units with in‑unit washers and dryers, making laundry day simple for residents.
Utilities are not included in rent. Residents should plan to set up and pay for all services separately.
Parking is available at The Flats at Shadow Creek. Fees may apply depending on the type of parking offered. Contact this property for details.
The Flats at Shadow Creek has studios to three-bedrooms with rent ranges from $1,007/mo. to $1,925/mo.
Yes, The Flats at Shadow Creek welcomes pets. Breed restrictions, weight limits, and additional fees may apply. View this property's pet policy.
A good rule of thumb is to spend no more than 30% of your gross income on rent. Based on the lowest available rent of $1,007 for a studio, you would need to earn about $36,000 per year to qualify. Want to double-check your budget? Try our Rent Affordability Calculator to see how much rent fits your income and lifestyle.
The Flats at Shadow Creek is offering Discounts for eligible applicants, with rental rates starting at $1,007.
Yes! The Flats at Shadow Creek offers 6 Matterport 3D Tours. Explore different floor plans and see unit level details, all without leaving home.
What Are Walk Score®, Transit Score®, and Bike Score® Ratings?
Walk Score® measures the walkability of any address. Transit Score® measures access to public transit. Bike Score® measures the bikeability of any address.
What is a Sound Score Rating?
A Sound Score Rating aggregates noise caused by vehicle traffic, airplane traffic and local sources










