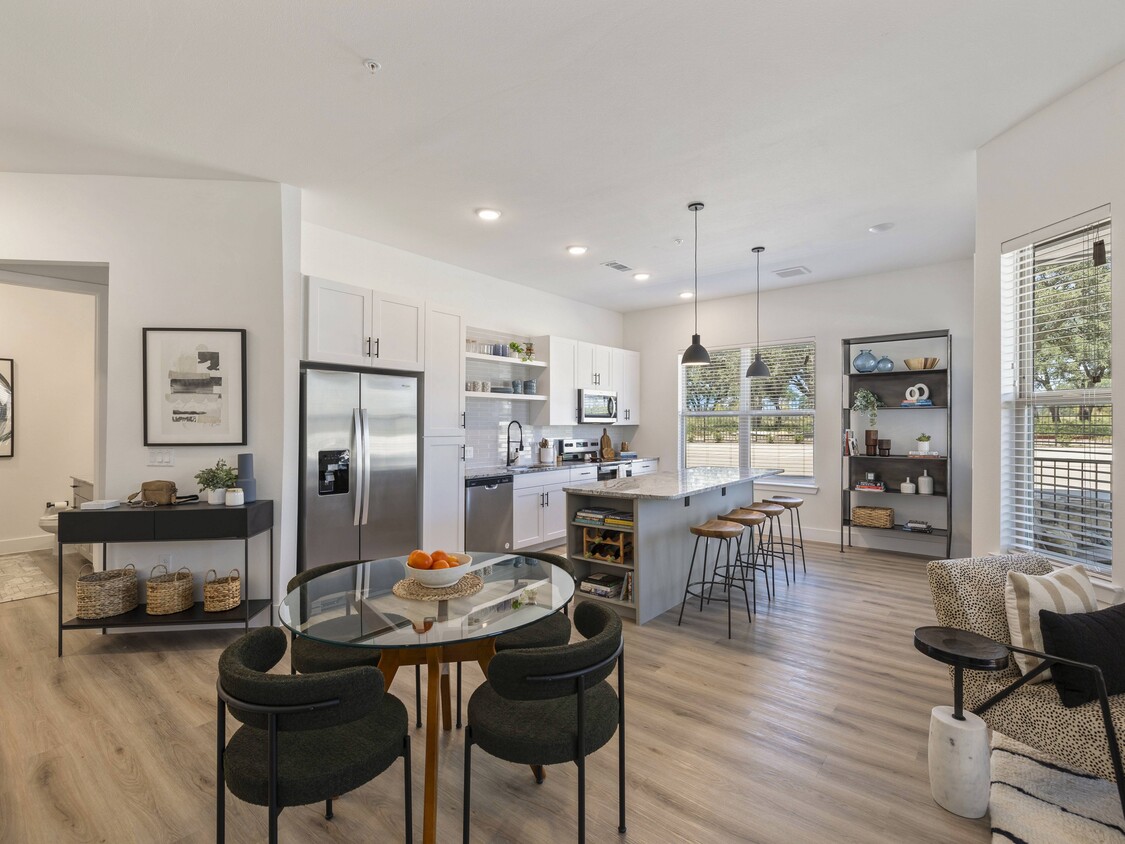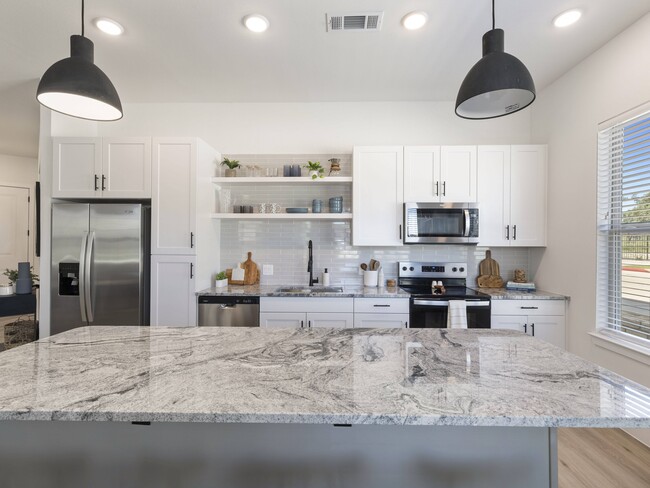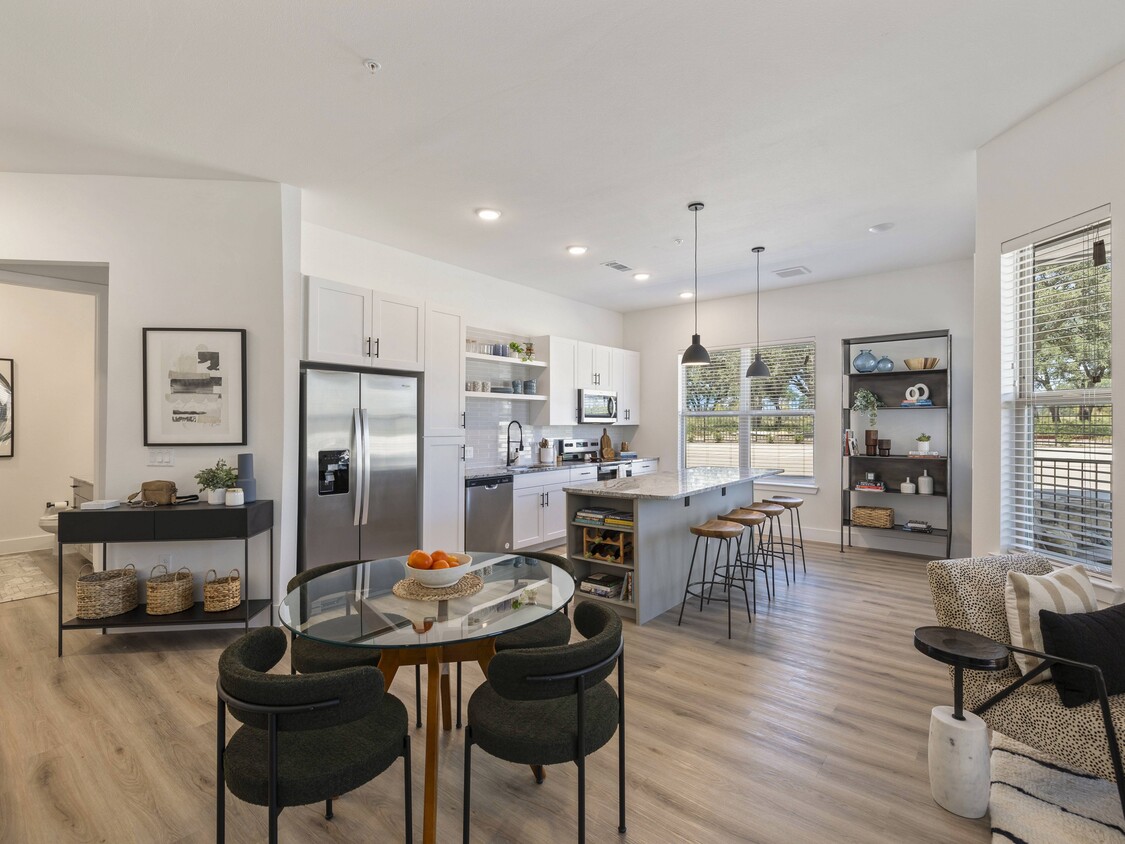The Evergrove at Crystal Village
2090 Raider Way,
Leander,
TX
78641
-
Total Monthly Price
$1,273 - $2,461
-
Bedrooms
1 - 3 bd
-
Bathrooms
1 - 2 ba
-
Square Feet
659 - 1,387 sq ft
Highlights
- Cabana
- Yard
- High Ceilings
- Pool
- Walk-In Closets
- Office
- Controlled Access
- Walking/Biking Trails
- Island Kitchen
Pricing & Floor Plans
-
Unit 15307price $1,273square feet 659availibility Now
-
Unit 11307price $1,273square feet 659availibility Now
-
Unit 14307price $1,313square feet 659availibility Now
-
Unit 15309price $1,358square feet 744availibility Now
-
Unit 13201price $1,438square feet 744availibility Now
-
Unit 13310price $1,438square feet 744availibility Now
-
Unit 04204price $1,558square feet 835availibility Now
-
Unit 13105price $1,673square feet 835availibility Now
-
Unit 02204price $1,558square feet 835availibility Mar 4
-
Unit 02308price $1,873square feet 1,200availibility Now
-
Unit 10102price $2,128square feet 1,200availibility Mar 9
-
Unit 05208price $2,461square feet 1,387availibility Now
-
Unit 15307price $1,273square feet 659availibility Now
-
Unit 11307price $1,273square feet 659availibility Now
-
Unit 14307price $1,313square feet 659availibility Now
-
Unit 15309price $1,358square feet 744availibility Now
-
Unit 13201price $1,438square feet 744availibility Now
-
Unit 13310price $1,438square feet 744availibility Now
-
Unit 04204price $1,558square feet 835availibility Now
-
Unit 13105price $1,673square feet 835availibility Now
-
Unit 02204price $1,558square feet 835availibility Mar 4
-
Unit 02308price $1,873square feet 1,200availibility Now
-
Unit 10102price $2,128square feet 1,200availibility Mar 9
-
Unit 05208price $2,461square feet 1,387availibility Now
Fees and Policies
The fees listed below are community-provided and may exclude utilities or add-ons. All payments are made directly to the property and are non-refundable unless otherwise specified. Use the Cost Calculator to determine costs based on your needs.
-
Utilities & Essentials
-
Community Amenity FeeAmount for community amenity use and services. Charged per unit.$15 / mo
-
Trash Administrative FeeAmount to manage trash service billing. Charged per unit.$3 / mo
-
Utility - Stormwater/Drainage Admin FeeAmount to manage drainage billing. Charged per unit.$3 / mo
-
Trash Services - DoorstepAmount for doorstep trash removal from rental home. Charged per unit.$30 / mo
-
Internet ServicesAmount for internet services provided by community. Charged per unit.$65 / mo
-
Pest Control ServicesAmount for pest control services. Charged per unit.$7 / mo
-
Trash Services - HaulingUsage-Based (Utilities).Amount for shared trash/waste services. Charged per unit.Varies / moDisclaimer: 56 Utility apportionment is allocation: divided eq per unit.Read More Read Less
-
Utility - Electric - Third PartyUsage-Based (Utilities).Amount for provision and consumption of electric paid to a third party. Charged per unit. Payable to 3rd PartyVaries / mo
-
Utility - Water/Wastewater Submeter Admin FeeUsage-Based (Utilities).Amount for water billing services calculated as a percentage of consumption as allowed by regulation. Charged per unit.Varies / mo
-
-
One-Time Basics
-
Due at Application
-
Application FeeAmount to process application, initiate screening, and take a rental home off the market. Charged per applicant.$200
-
Security Deposit (Refundable)Amount intended to be held through residency that may be applied toward amounts owed at move-out. Refunds processed per application and lease terms. Charged per unit.$500
-
-
Due at Move-In
-
Access DeviceAmount to obtain an access device for community; fobs, keys, remotes, access passes. Charged per vehicle.$10
-
-
Due at Application
-
Dogs
Restrictions:Comments
-
Cats
Restrictions:Comments
-
Pet Fees
-
Pet FeeMax of 1. Amount to facilitate authorized pet move-in. Charged per pet.$250
-
Pet RentMax of 1. Monthly amount for authorized pet. Charged per pet.$25 / mo
-
-
Renters Liability/Content - Property ProgramAmount to participate in the property Renters Liability Program. Charged per unit.$14.50 / mo
-
Common Area/Clubhouse RentalAmount to rent a shared common area space, including clubhouse. May be subject to availability. Charged per unit.$300 / occurrence
-
Renters Liability Only - Non-ComplianceAmount for not maintaining required Renters Liability Policy. Charged per unit.$10.75 / occurrence
-
Express Move OutAmount for community to perform rental home cleaning upon move-out. Charged per unit.$150 - $200
-
Positive Credit Reporting ServicesAmount to send positive payment history to credit reporting agency(ies); per person. Charged per leaseholder. Payable to 3rd Party$4.95 / mo
-
Returned Payment Fee (NSF)Amount for returned payment. Charged per unit.$100 / occurrence
-
Utility - Vacant Processing FeeAmount for failing to transfer utilities into resident name. Charged per unit.$50 / occurrence
-
Early Lease Termination/CancellationAmount to terminate lease earlier than lease end date; excludes rent and other charges. Charged per unit.200% of base rent / occurrence
-
Late FeeAmount for paying after rent due date; per terms of lease. Charged per unit.9.99% of base rent / occurrence
-
Access Device - ReplacementAmount to obtain a replacement access device for community; fobs, keys, remotes, access passes. Charged per device.$100 / occurrence
-
Access/Lock Change FeeAmount to change or reprogram access to rental home. Charged per unit.$50 / occurrence
-
Intra-Community Transfer FeeAmount due when transferring to another rental unit within community. Charged per unit.$500 / occurrence
-
Reletting FeeMarketing fee related to early lease termination; excludes rent and other charges. Charged per unit.85% of base rent / occurrence
-
Utility - Vacant Cost RecoveryUsage-Based (Utilities).Amount for utility usage not transferred to resident responsibility any time during occupancy. Charged per unit.Varies / occurrence
Property Fee Disclaimer: Total Monthly Leasing Price includes base rent, all monthly mandatory and any user-selected optional fees. Excludes variable, usage-based, and required charges due at or prior to move-in or at move-out. Security Deposit may change based on screening results, but total will not exceed legal maximums. Some items may be taxed under applicable law. Some fees may not apply to rental homes subject to an affordable program. All fees are subject to application and/or lease terms. Prices and availability subject to change. Resident is responsible for damages beyond ordinary wear and tear. Resident may need to maintain insurance and to activate and maintain utility services, including but not limited to electricity, water, gas, and internet, per the lease. Additional fees may apply as detailed in the application and/or lease agreement, which can be requested prior to applying. Pets: Pet breed and other pet restrictions apply. Rentable Items: All Parking, storage, and other rentable items are subject to availability. Final pricing and availability will be determined during lease agreement. See Leasing Agent for details.
Details
Lease Options
-
6 - 18 Month Leases
Property Information
-
Built in 2024
-
346 units/3 stories
About The Evergrove at Crystal Village
Inspired by the surrounding environment, the spacious apartments are as bright as the Texas sun and calm as the Colorado River. Every comfort has been thought of in Evergroves one, two, and three-bedroom apartments featuring fresh natural designs and private balconies or patios overlooking surrounding lush landscapes. Outdoor adventure is complemented by luxury living inside each pet-friendly floor plan.
The Evergrove at Crystal Village is an apartment community located in Williamson County and the 78641 ZIP Code. This area is served by the Leander Independent attendance zone.
Unique Features
- Modern Pendant and Recess Lighting
- Custom Mud Benches with Storage
- Floating Islands with Granite Countertops
- Outdoor Grilling Station
- Spacious Walk-In Cosets
- Stainless Steel, Energy Efficient Appliances
- Tanning Ledge with In-Pool Loungers
- Fenced Yards
- Controlled Access Community
- Convenient 24/7 Fitness Facility
- Open Concept Designer Inspired Layouts
- Relaxing Fire Pit Seating Area
- Resort Inspired Pool
- Stylish Wood-Like Flooring
- Double Vanity Sinks in Primary Baths
- Enclosed Balcony or Terrace
- Private Office Pods
- Relaxing Soaking Tubs
- Tranquil Poolside Lounging Cabanas
- Washer/Dryer Connections
- Dedicated Mail Center with Parcel Pending Lockers
- Private Fenced Yards
- Soaring 10 Ceilings
- Unique Custom Built-Ins in Every Home
- Co-Work Lounge w/WIFI and Conference Room
Community Amenities
Pool
Fitness Center
Clubhouse
Controlled Access
- Controlled Access
- Maintenance on site
- Property Manager on Site
- Trash Pickup - Door to Door
- Business Center
- Clubhouse
- Lounge
- Conference Rooms
- Fitness Center
- Pool
- Walking/Biking Trails
- Gated
- Cabana
- Courtyard
- Grill
- Picnic Area
Apartment Features
Air Conditioning
Dishwasher
Washer/Dryer Hookup
Walk-In Closets
Island Kitchen
Granite Countertops
Yard
Microwave
Indoor Features
- Wi-Fi
- Washer/Dryer Hookup
- Air Conditioning
- Ceiling Fans
- Double Vanities
Kitchen Features & Appliances
- Dishwasher
- Disposal
- Granite Countertops
- Stainless Steel Appliances
- Island Kitchen
- Kitchen
- Microwave
- Oven
- Refrigerator
- Freezer
Model Details
- Vinyl Flooring
- High Ceilings
- Office
- Views
- Walk-In Closets
- Balcony
- Patio
- Yard
- Lawn
Located 22 miles northwest of Austin, Leander combines Hill Country scenery with suburban living. The city features established neighborhoods like Mason Creek, Travisso, and Crystal Falls, each offering their own mix of housing options from single-family homes to townhouses.
Parks and outdoor spaces define Leander's landscape, including Benbrook Ranch Park's skating facilities and Robin Bledsoe Park's pool and sports courts. The city's natural limestone formations and rolling hills provide scenic backdrops for hiking and biking trails throughout the area.
Archaeological significance adds to Leander's character, as the site of the "Leanderthal Lady" discovery represents one of North America's oldest burial sites. The MetroRail Red Line's Leander Station connects residents to downtown Austin, while major thoroughfares provide access to the region's employment centers.
Learn more about living in Leander- Controlled Access
- Maintenance on site
- Property Manager on Site
- Trash Pickup - Door to Door
- Business Center
- Clubhouse
- Lounge
- Conference Rooms
- Gated
- Cabana
- Courtyard
- Grill
- Picnic Area
- Fitness Center
- Pool
- Walking/Biking Trails
- Modern Pendant and Recess Lighting
- Custom Mud Benches with Storage
- Floating Islands with Granite Countertops
- Outdoor Grilling Station
- Spacious Walk-In Cosets
- Stainless Steel, Energy Efficient Appliances
- Tanning Ledge with In-Pool Loungers
- Fenced Yards
- Controlled Access Community
- Convenient 24/7 Fitness Facility
- Open Concept Designer Inspired Layouts
- Relaxing Fire Pit Seating Area
- Resort Inspired Pool
- Stylish Wood-Like Flooring
- Double Vanity Sinks in Primary Baths
- Enclosed Balcony or Terrace
- Private Office Pods
- Relaxing Soaking Tubs
- Tranquil Poolside Lounging Cabanas
- Washer/Dryer Connections
- Dedicated Mail Center with Parcel Pending Lockers
- Private Fenced Yards
- Soaring 10 Ceilings
- Unique Custom Built-Ins in Every Home
- Co-Work Lounge w/WIFI and Conference Room
- Wi-Fi
- Washer/Dryer Hookup
- Air Conditioning
- Ceiling Fans
- Double Vanities
- Dishwasher
- Disposal
- Granite Countertops
- Stainless Steel Appliances
- Island Kitchen
- Kitchen
- Microwave
- Oven
- Refrigerator
- Freezer
- Vinyl Flooring
- High Ceilings
- Office
- Views
- Walk-In Closets
- Balcony
- Patio
- Yard
- Lawn
| Monday | 9am - 6pm |
|---|---|
| Tuesday | 9am - 6pm |
| Wednesday | 9am - 6pm |
| Thursday | 9am - 6pm |
| Friday | 9am - 6pm |
| Saturday | 10am - 5pm |
| Sunday | Closed |
| Colleges & Universities | Distance | ||
|---|---|---|---|
| Colleges & Universities | Distance | ||
| Drive: | 10 min | 7.2 mi | |
| Drive: | 19 min | 12.7 mi | |
| Drive: | 21 min | 13.0 mi | |
| Drive: | 19 min | 15.1 mi |
 The GreatSchools Rating helps parents compare schools within a state based on a variety of school quality indicators and provides a helpful picture of how effectively each school serves all of its students. Ratings are on a scale of 1 (below average) to 10 (above average) and can include test scores, college readiness, academic progress, advanced courses, equity, discipline and attendance data. We also advise parents to visit schools, consider other information on school performance and programs, and consider family needs as part of the school selection process.
The GreatSchools Rating helps parents compare schools within a state based on a variety of school quality indicators and provides a helpful picture of how effectively each school serves all of its students. Ratings are on a scale of 1 (below average) to 10 (above average) and can include test scores, college readiness, academic progress, advanced courses, equity, discipline and attendance data. We also advise parents to visit schools, consider other information on school performance and programs, and consider family needs as part of the school selection process.
View GreatSchools Rating Methodology
Data provided by GreatSchools.org © 2026. All rights reserved.
Transportation options available in Leander include Leander Station, located 4.4 miles from The Evergrove at Crystal Village. The Evergrove at Crystal Village is near Austin-Bergstrom International, located 35.0 miles or 46 minutes away.
| Transit / Subway | Distance | ||
|---|---|---|---|
| Transit / Subway | Distance | ||
| Drive: | 7 min | 4.4 mi | |
| Drive: | 12 min | 7.9 mi |
| Commuter Rail | Distance | ||
|---|---|---|---|
| Commuter Rail | Distance | ||
|
|
Drive: | 30 min | 23.9 mi |
|
|
Drive: | 43 min | 35.2 mi |
| Airports | Distance | ||
|---|---|---|---|
| Airports | Distance | ||
|
Austin-Bergstrom International
|
Drive: | 46 min | 35.0 mi |
Time and distance from The Evergrove at Crystal Village.
| Shopping Centers | Distance | ||
|---|---|---|---|
| Shopping Centers | Distance | ||
| Drive: | 3 min | 1.3 mi | |
| Drive: | 3 min | 1.7 mi | |
| Drive: | 5 min | 2.5 mi |
| Parks and Recreation | Distance | ||
|---|---|---|---|
| Parks and Recreation | Distance | ||
|
Austin Steam Train
|
Drive: | 6 min | 3.9 mi |
|
Garey Park
|
Drive: | 14 min | 5.6 mi |
|
Inner Space Cavern
|
Drive: | 20 min | 11.8 mi |
|
Chandler Park
|
Drive: | 27 min | 14.6 mi |
| Hospitals | Distance | ||
|---|---|---|---|
| Hospitals | Distance | ||
| Drive: | 7 min | 3.7 mi | |
| Drive: | 16 min | 10.8 mi | |
| Drive: | 18 min | 13.7 mi |
| Military Bases | Distance | ||
|---|---|---|---|
| Military Bases | Distance | ||
| Drive: | 68 min | 53.3 mi | |
| Drive: | 131 min | 105.0 mi |
The Evergrove at Crystal Village Photos
-
The Evergrove at Crystal Village
-
-
-
-
-
-
-
-
Models
-
1 Bedroom
-
1 Bedroom
-
1 Bedroom
-
2 Bedrooms
-
2 Bedrooms
-
2 Bedrooms
Nearby Apartments
Within 50 Miles of The Evergrove at Crystal Village
-
Alta Westinghouse Townhomes
3205 Westinghouse Rd
Georgetown, TX 78626
$1,709 - $2,309 Total Monthly Price
1-4 Br 10.9 mi
-
Alta Berry Creek
2201 TX-195
Georgetown, TX 78633
$1,304 - $2,405 Total Monthly Price
1-3 Br 14.3 mi
-
The Bower
404 E Olympic Dr
Pflugerville, TX 78660
$1,333 - $2,609 Total Monthly Price
1-3 Br 14.8 mi
-
Solomon
1414 E 51st St
Austin, TX 78723
$2,040 - $5,680 Total Monthly Price
1-2 Br 18.7 mi
-
The Bouldin
1401 S Lamar
Austin, TX 78704
$1,640 - $4,382 Total Monthly Price
1-2 Br 21.4 mi
-
Cadena at the Falls
5200 McKinney Falls Pky
Austin, TX 78744
$1,357 - $2,857 Total Monthly Price
1-3 Br 12 Month Lease 26.3 mi
While this property does not offer in-unit laundry, some units include washer and dryer hookups so residents can install their own appliances.
Utilities are not included in rent. Residents should plan to set up and pay for all services separately.
Parking is available at this property for $125 - $175 / mo. Contact this property for details.
This property has one to three-bedrooms with rent ranges from $1,273/mo. to $2,461/mo.
Yes, this property welcomes pets. Breed restrictions, weight limits, and additional fees may apply. View this property's pet policy.
A good rule of thumb is to spend no more than 30% of your gross income on rent. Based on the lowest available rent of $1,273 for a one-bedroom, you would need to earn about $50,920 per year to qualify. Want to double-check your budget? Calculate how much rent you can afford with our Rent Affordability Calculator.
This property is offering Specials for eligible applicants, with rental rates starting at $1,273.
While this property does not offer Matterport 3D tours, renters can explore units through In-Person tours. Schedule a tour now.
What Are Walk Score®, Transit Score®, and Bike Score® Ratings?
Walk Score® measures the walkability of any address. Transit Score® measures access to public transit. Bike Score® measures the bikeability of any address.
What is a Sound Score Rating?
A Sound Score Rating aggregates noise caused by vehicle traffic, airplane traffic and local sources








