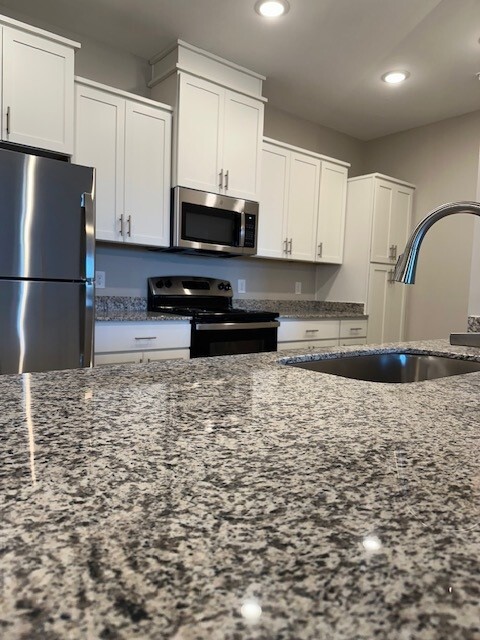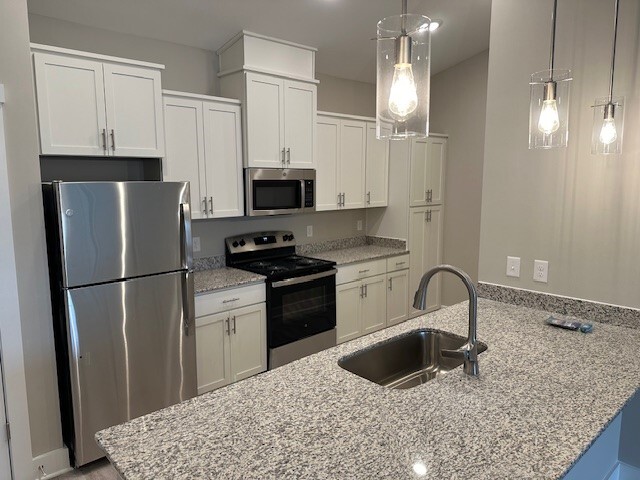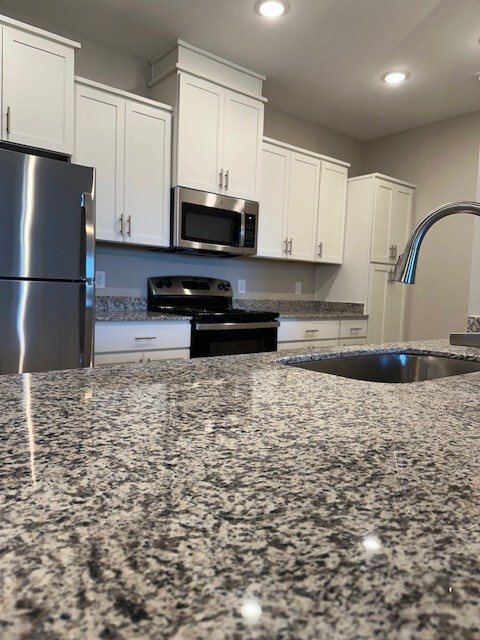The Estates
2354 Mosteller Estate Ave SE,
Hickory,
NC
28602

-
Monthly Rent
$1,218 - $2,572
-
Bedrooms
1 - 3 bd
-
Bathrooms
1 - 2 ba
-
Square Feet
758 - 1,446 sq ft

Highlights
- Pool
- Fireplace
- Picnic Area
- Balcony
- Property Manager on Site
- Hardwood Floors
Pricing & Floor Plans
-
Unit 06-2292price $1,218square feet 758availibility Now
-
Unit 05-2240price $1,218square feet 758availibility Mar 1
-
Unit 08-2412price $1,533square feet 805availibility Feb 27
-
Unit 08-2432price $1,533square feet 805availibility Apr 3
-
Unit 08-2402price $1,533square feet 805availibility Apr 23
-
Unit 13-3348price $1,608square feet 894availibility May 6
-
Unit 05-2272price $1,297square feet 920availibility May 7
-
Unit 01-2050price $1,380square feet 1,063availibility Now
-
Unit 03-2156price $1,380square feet 1,063availibility Now
-
Unit 04-2190price $1,380square feet 1,063availibility Now
-
Unit 02-2092price $1,400square feet 1,181availibility Now
-
Unit 02-2076price $1,400square feet 1,181availibility Now
-
Unit 05-2232price $1,400square feet 1,181availibility Now
-
Unit 07-2372price $1,652square feet 1,276availibility Now
-
Unit 09-2490price $1,652square feet 1,276availibility Apr 20
-
Unit 07-2386price $1,708square feet 1,276availibility Now
-
Unit 09-2494price $1,708square feet 1,276availibility Now
-
Unit 09-2484price $1,708square feet 1,276availibility Mar 5
-
Unit 12-3412price $1,728square feet 1,275availibility Now
-
Unit 13-3326price $1,678square feet 1,182availibility Mar 30
-
Unit 02-2102price $1,679square feet 1,446availibility Now
-
Unit 04-2170price $1,679square feet 1,446availibility Now
-
Unit 04-2202price $1,679square feet 1,446availibility Now
-
Unit 10-3393price $1,975square feet 1,316availibility Now
-
Unit 10-3385price $1,975square feet 1,316availibility Now
-
Unit 10-3383price $2,000square feet 1,316availibility Apr 3
-
Unit 10-3407price $2,025square feet 1,402availibility Now
-
Unit 11-3347price $2,025square feet 1,402availibility Now
-
Unit 11-3343price $2,025square feet 1,402availibility Now
-
Unit 06-2292price $1,218square feet 758availibility Now
-
Unit 05-2240price $1,218square feet 758availibility Mar 1
-
Unit 08-2412price $1,533square feet 805availibility Feb 27
-
Unit 08-2432price $1,533square feet 805availibility Apr 3
-
Unit 08-2402price $1,533square feet 805availibility Apr 23
-
Unit 13-3348price $1,608square feet 894availibility May 6
-
Unit 05-2272price $1,297square feet 920availibility May 7
-
Unit 01-2050price $1,380square feet 1,063availibility Now
-
Unit 03-2156price $1,380square feet 1,063availibility Now
-
Unit 04-2190price $1,380square feet 1,063availibility Now
-
Unit 02-2092price $1,400square feet 1,181availibility Now
-
Unit 02-2076price $1,400square feet 1,181availibility Now
-
Unit 05-2232price $1,400square feet 1,181availibility Now
-
Unit 07-2372price $1,652square feet 1,276availibility Now
-
Unit 09-2490price $1,652square feet 1,276availibility Apr 20
-
Unit 07-2386price $1,708square feet 1,276availibility Now
-
Unit 09-2494price $1,708square feet 1,276availibility Now
-
Unit 09-2484price $1,708square feet 1,276availibility Mar 5
-
Unit 12-3412price $1,728square feet 1,275availibility Now
-
Unit 13-3326price $1,678square feet 1,182availibility Mar 30
-
Unit 02-2102price $1,679square feet 1,446availibility Now
-
Unit 04-2170price $1,679square feet 1,446availibility Now
-
Unit 04-2202price $1,679square feet 1,446availibility Now
-
Unit 10-3393price $1,975square feet 1,316availibility Now
-
Unit 10-3385price $1,975square feet 1,316availibility Now
-
Unit 10-3383price $2,000square feet 1,316availibility Apr 3
-
Unit 10-3407price $2,025square feet 1,402availibility Now
-
Unit 11-3347price $2,025square feet 1,402availibility Now
-
Unit 11-3343price $2,025square feet 1,402availibility Now
Fees and Policies
The fees listed below are community-provided and may exclude utilities or add-ons. All payments are made directly to the property and are non-refundable unless otherwise specified.
-
One-Time Basics
-
Due at Application
-
Application Fee Per ApplicantCharged per applicant.$60
-
-
Due at Move-In
-
Administrative FeeCharged per unit.$175
-
-
Due at Application
-
Surface LotParking Available
-
Garage Lot
-
Covered
Property Fee Disclaimer: Based on community-supplied data and independent market research. Subject to change without notice. May exclude fees for mandatory or optional services and usage-based utilities.
Details
Utilities Included
-
Trash Removal
Property Information
-
Built in 2005
-
356 units/3 stories
Matterport 3D Tours
About The Estates
The Estates at Legends is located at 2354 Mosteller Estate Ave SE Hickory, NC and is managed by Summit Management Services, Inc., a reputable property management company with verified listings on RENTCafe. The Estates at Legends offers 1 to 3 bedroom apartments ranging in size from 758 to 1446 sq.ft including sunroom, storage room, and fireplaces. Amenities include Air Conditioner, Cable Ready, Carpeting, Ceiling Fan, Covered Parking and more. This rental community is pet friendly, welcoming both cats and dogs. Property is located in the 28602 ZIP code. For more details, contact our office at or use the online contact form and we will get back to you as soon as possible.
The Estates is an apartment community located in Catawba County and the 28602 ZIP Code. This area is served by the Catawba County attendance zone.
Unique Features
- Carpeting
- Efficient Appliances
- View
- Large Closets
- Patio/Balcony
- Extra Storage
- Air Conditioner
- W/D Hookup
- Ceiling Fan
- BBQ/Picnic Area
- Cable/High Speed Internet
Community Amenities
Pool
Fitness Center
Clubhouse
Package Service
- Package Service
- Maintenance on site
- Property Manager on Site
- Clubhouse
- Walk-Up
- Fitness Center
- Pool
- Picnic Area
Apartment Features
Washer/Dryer
Air Conditioning
Dishwasher
Washer/Dryer Hookup
- High Speed Internet Access
- Washer/Dryer
- Washer/Dryer Hookup
- Air Conditioning
- Ceiling Fans
- Smoke Free
- Cable Ready
- Fireplace
- Dishwasher
- Disposal
- Microwave
- Refrigerator
- Hardwood Floors
- Window Coverings
- Balcony
Located in western North Carolina, Hickory combines small-town hospitality with metropolitan conveniences. The city's "Life Well Crafted" motto comes to life through cultural attractions like the Hickory Museum of Art, the Western Piedmont Symphony, and numerous parks. Union Square anchors downtown Hickory, where locally-owned shops and restaurants create a welcoming atmosphere for community gatherings and events. The rental market offers diverse options from newer developments in the northwest area to established properties near Lenoir-Rhyne University. One-bedroom apartments currently rent for $1,127, with a 3.7% annual increase, making Hickory an affordable alternative to larger North Carolina metropolitan areas.
The city's legacy of furniture craftsmanship has expanded into a broader economic base. Situated along Interstate 40, approximately 60 miles northwest of Charlotte, Hickory provides convenient access to big-city amenities.
Learn more about living in Hickory- Package Service
- Maintenance on site
- Property Manager on Site
- Clubhouse
- Walk-Up
- Picnic Area
- Fitness Center
- Pool
- Carpeting
- Efficient Appliances
- View
- Large Closets
- Patio/Balcony
- Extra Storage
- Air Conditioner
- W/D Hookup
- Ceiling Fan
- BBQ/Picnic Area
- Cable/High Speed Internet
- High Speed Internet Access
- Washer/Dryer
- Washer/Dryer Hookup
- Air Conditioning
- Ceiling Fans
- Smoke Free
- Cable Ready
- Fireplace
- Dishwasher
- Disposal
- Microwave
- Refrigerator
- Hardwood Floors
- Window Coverings
- Balcony
| Monday | 9am - 6pm |
|---|---|
| Tuesday | 9am - 6pm |
| Wednesday | 9am - 6pm |
| Thursday | 9am - 6pm |
| Friday | 9am - 6pm |
| Saturday | 10am - 5pm |
| Sunday | Closed |
| Colleges & Universities | Distance | ||
|---|---|---|---|
| Colleges & Universities | Distance | ||
| Drive: | 5 min | 1.5 mi | |
| Drive: | 9 min | 4.1 mi | |
| Drive: | 66 min | 41.5 mi | |
| Drive: | 65 min | 48.7 mi |
 The GreatSchools Rating helps parents compare schools within a state based on a variety of school quality indicators and provides a helpful picture of how effectively each school serves all of its students. Ratings are on a scale of 1 (below average) to 10 (above average) and can include test scores, college readiness, academic progress, advanced courses, equity, discipline and attendance data. We also advise parents to visit schools, consider other information on school performance and programs, and consider family needs as part of the school selection process.
The GreatSchools Rating helps parents compare schools within a state based on a variety of school quality indicators and provides a helpful picture of how effectively each school serves all of its students. Ratings are on a scale of 1 (below average) to 10 (above average) and can include test scores, college readiness, academic progress, advanced courses, equity, discipline and attendance data. We also advise parents to visit schools, consider other information on school performance and programs, and consider family needs as part of the school selection process.
View GreatSchools Rating Methodology
Data provided by GreatSchools.org © 2026. All rights reserved.
The Estates Photos
-
The Estates
-
2BR,2BA
-
-
-
-
-
-
-
Models
-
1BR/1BA
-
1 Bedroom
-
1 Bedroom
-
1 Bedroom
-
1 Bedroom
-
1BR/1BA
Nearby Apartments
Within 50 Miles of The Estates
The Estates has units with in‑unit washers and dryers, making laundry day simple for residents.
The Estates includes trash removal in rent. Residents are responsible for any other utilities not listed.
Parking is available at The Estates. Fees may apply depending on the type of parking offered. Contact this property for details.
The Estates has one to three-bedrooms with rent ranges from $1,218/mo. to $2,572/mo.
Yes, The Estates welcomes pets. Breed restrictions, weight limits, and additional fees may apply. View this property's pet policy.
A good rule of thumb is to spend no more than 30% of your gross income on rent. Based on the lowest available rent of $1,218 for a one-bedroom, you would need to earn about $48,720 per year to qualify. Want to double-check your budget? Calculate how much rent you can afford with our Rent Affordability Calculator.
The Estates is offering 1 Month Free for eligible applicants, with rental rates starting at $1,218.
Yes! The Estates offers 2 Matterport 3D Tours. Explore different floor plans and see unit level details, all without leaving home.
What Are Walk Score®, Transit Score®, and Bike Score® Ratings?
Walk Score® measures the walkability of any address. Transit Score® measures access to public transit. Bike Score® measures the bikeability of any address.
What is a Sound Score Rating?
A Sound Score Rating aggregates noise caused by vehicle traffic, airplane traffic and local sources








