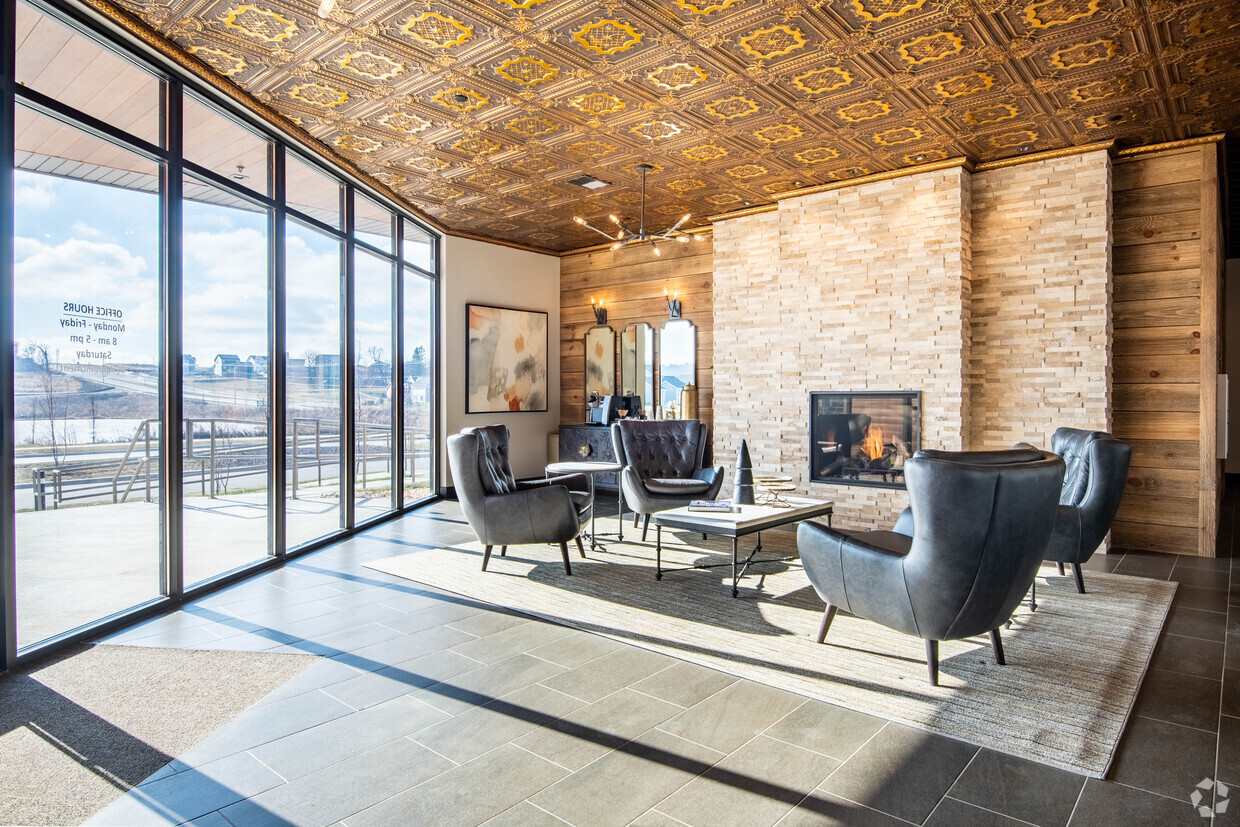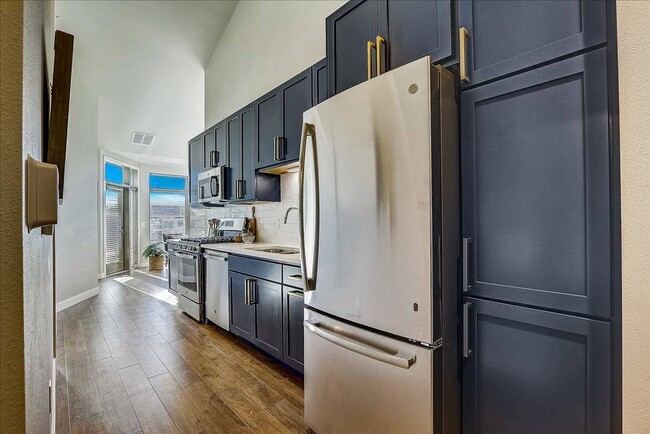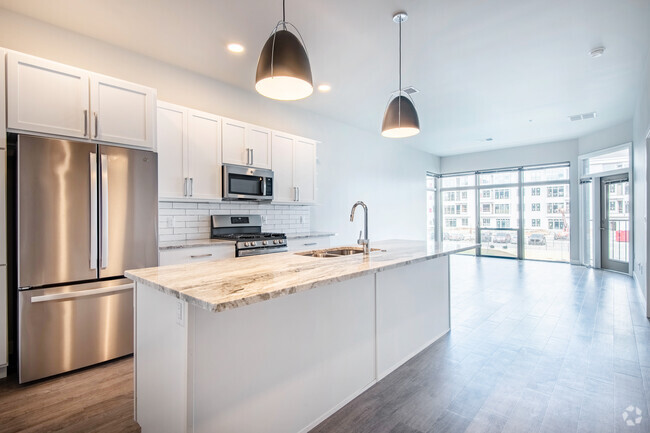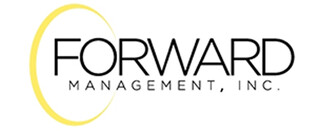-
Monthly Rent
$1,425 - $3,045
-
Bedrooms
Studio - 4 bd
-
Bathrooms
1 - 2.5 ba
-
Square Feet
513 - 2,518 sq ft
Flexible Lease Start Dates and Short-term Options Available! The Edison symbolizes a whole new era in apartment living. Designed to connect you to your surroundings, you will find The Edison apartment community to be a welcoming place where you can work from home, as well as unwind and relax without ever leaving. Tucked away on Madisons West Side, residents will find themselves in close proximity to downtown Madisons social scene, large employers, prime retail shopping and abundant recreational opportunities all near this great community. With a fantastic array of options and amenities for our residents to explore, we are excited for you to make The Edison your next home!
Highlights
- Pool
- Deck
- Island Kitchen
- Sundeck
- Dog Park
- Elevator
- Balcony
- Patio
Pricing & Floor Plans
-
Unit 9510_122price $1,475square feet 527availibility Now
-
Unit 604_316price $1,595square feet 671availibility Now
-
Unit 9502_304price $1,625square feet 671availibility Apr 1
-
Unit 605_407price $1,425square feet 545availibility Apr 1
-
Unit 9510_224price $1,800square feet 855availibility Now
-
Unit 9510_323price $1,800square feet 879availibility Now
-
Unit 9510_206price $1,850square feet 879availibility Apr 1
-
Unit 9502_111price $1,775square feet 822availibility Apr 1
-
Unit 9510_113price $1,795square feet 907availibility Apr 1
-
Unit 9502_224price $1,795square feet 855availibility May 1
-
Unit 604_205price $2,195Unit Specialsquare feet 1,240availibility Now
-
Unit 9510_221price $2,195square feet 1,240availibility Now
-
Unit 605_322price $2,195square feet 1,240availibility Now
-
Unit 9510_121price $2,295square feet 1,188availibility May 1
-
Unit 9510_308price $2,895square feet 1,609availibility Apr 1
-
Unit 604_312price $2,845square feet 1,601availibility Jun 1
-
Unit 9510_122price $1,475square feet 527availibility Now
-
Unit 604_316price $1,595square feet 671availibility Now
-
Unit 9502_304price $1,625square feet 671availibility Apr 1
-
Unit 605_407price $1,425square feet 545availibility Apr 1
-
Unit 9510_224price $1,800square feet 855availibility Now
-
Unit 9510_323price $1,800square feet 879availibility Now
-
Unit 9510_206price $1,850square feet 879availibility Apr 1
-
Unit 9502_111price $1,775square feet 822availibility Apr 1
-
Unit 9510_113price $1,795square feet 907availibility Apr 1
-
Unit 9502_224price $1,795square feet 855availibility May 1
-
Unit 604_205price $2,195Unit Specialsquare feet 1,240availibility Now
-
Unit 9510_221price $2,195square feet 1,240availibility Now
-
Unit 605_322price $2,195square feet 1,240availibility Now
-
Unit 9510_121price $2,295square feet 1,188availibility May 1
-
Unit 9510_308price $2,895square feet 1,609availibility Apr 1
-
Unit 604_312price $2,845square feet 1,601availibility Jun 1
Fees and Policies
The fees listed below are community-provided and may exclude utilities or add-ons. All payments are made directly to the property and are non-refundable unless otherwise specified.
-
Dogs
-
Dog FeeCharged per pet.$50
-
Dog RentCharged per pet.$50 / mo
Restrictions:NoneRead More Read LessComments -
-
Cats
-
Cat RentCharged per pet.$25 / mo
Restrictions:Comments -
-
Other
Property Fee Disclaimer: Based on community-supplied data and independent market research. Subject to change without notice. May exclude fees for mandatory or optional services and usage-based utilities.
Details
Utilities Included
-
Water
-
Trash Removal
-
Sewer
Lease Options
-
12 mo
Property Information
-
Built in 2021
-
281 units/3 stories
Matterport 3D Tours
About The Edison
Flexible Lease Start Dates and Short-term Options Available! The Edison symbolizes a whole new era in apartment living. Designed to connect you to your surroundings, you will find The Edison apartment community to be a welcoming place where you can work from home, as well as unwind and relax without ever leaving. Tucked away on Madisons West Side, residents will find themselves in close proximity to downtown Madisons social scene, large employers, prime retail shopping and abundant recreational opportunities all near this great community. With a fantastic array of options and amenities for our residents to explore, we are excited for you to make The Edison your next home!
The Edison is an apartment community located in Dane County and the 53593 ZIP Code. This area is served by the Madison Metropolitan attendance zone.
Unique Features
- 10' Ceilings Throughout (Except Top Floor)
- Gas Ranges
- Onsite Management & Maintenance
- Central Heating & Cooling
- Community Events
- Floating Vanities
- Nautical Blue Shaker Style Cabinets
- Wheelchair Access
- 24 Hour Emergency Maintenance
- Dog Wash and Bike Repair Stations
- Underground Parking & Storage Included
- Smoke-Free Community
- Vaulted & Box Ceilings on Top Floor
- Window Treatments & Ceiling Fans
- Brushed Gold Cabinet Pulls
- Fire Pit and Grilling Areas
- French Door Refrigerator (Standard in Studio)
- Clubhouse with Fitness Center and Game Room
- EV Charging Stations (coming summer 2026)
- Online Rent Payments & Maintenance Requests
- Patio/Balcony
- Intercom System
- LVP Flooring Throughout w/ Carpeted Bedroom(s)
- Secured Key-less Entry
- Unique Loft Flex Space w/ Large Windows
- USB Outlets
- White Trim & Doors Throughout
- 9' Kitchen Islands
- Brushed Gold & Black Lighting Fixtures
- Pool with Sun Deck
Community Amenities
Pool
Fitness Center
Elevator
Clubhouse
- EV Charging
- Elevator
- Clubhouse
- Fitness Center
- Pool
- Gameroom
- Sundeck
- Dog Park
Apartment Features
Washer/Dryer
Island Kitchen
Refrigerator
Patio
- Washer/Dryer
- Heating
- Ceiling Fans
- Smoke Free
- Intercom
- Island Kitchen
- Kitchen
- Range
- Refrigerator
- Balcony
- Patio
- Deck
Ranked among the best places to live in Wisconsin, the fair city of Verona is just a 20-minute drive from Madison. The quintessential Hometown USA, Verona offers a small-town feel on the outskirts of the big city with plenty of its own recreational, cultural, and business amenities.
Known as a center for recreation, Verona contains the crossroads for the Military Ridge State Bike Trail and the National Ice Age Trail, which connect to Madison and other area communities. Competitors from all over the world join the Ironman Wisconsin Triathlon, passing through Verona every September. The Verona Community Theater stages regular productions and the Verona Performing Arts Series brings in nationally recognized talent. The annual festival Hometown Days includes a carnival, parade, fireworks, live music, food, games, and more every June. Verona is a great place for business, from specialty shops in the downtown area to the corporate headquarters of worldwide healthcare software company Epic.
Learn more about living in VeronaCompare neighborhood and city base rent averages by bedroom.
| Outer Verona | Verona, WI | |
|---|---|---|
| Studio | $1,407 | $1,407 |
| 1 Bedroom | $1,650 | $1,650 |
| 2 Bedrooms | $2,087 | $2,087 |
| 3 Bedrooms | $2,751 | $2,748 |
- EV Charging
- Elevator
- Clubhouse
- Sundeck
- Dog Park
- Fitness Center
- Pool
- Gameroom
- 10' Ceilings Throughout (Except Top Floor)
- Gas Ranges
- Onsite Management & Maintenance
- Central Heating & Cooling
- Community Events
- Floating Vanities
- Nautical Blue Shaker Style Cabinets
- Wheelchair Access
- 24 Hour Emergency Maintenance
- Dog Wash and Bike Repair Stations
- Underground Parking & Storage Included
- Smoke-Free Community
- Vaulted & Box Ceilings on Top Floor
- Window Treatments & Ceiling Fans
- Brushed Gold Cabinet Pulls
- Fire Pit and Grilling Areas
- French Door Refrigerator (Standard in Studio)
- Clubhouse with Fitness Center and Game Room
- EV Charging Stations (coming summer 2026)
- Online Rent Payments & Maintenance Requests
- Patio/Balcony
- Intercom System
- LVP Flooring Throughout w/ Carpeted Bedroom(s)
- Secured Key-less Entry
- Unique Loft Flex Space w/ Large Windows
- USB Outlets
- White Trim & Doors Throughout
- 9' Kitchen Islands
- Brushed Gold & Black Lighting Fixtures
- Pool with Sun Deck
- Washer/Dryer
- Heating
- Ceiling Fans
- Smoke Free
- Intercom
- Island Kitchen
- Kitchen
- Range
- Refrigerator
- Balcony
- Patio
- Deck
| Monday | 8am - 5pm |
|---|---|
| Tuesday | 8am - 5pm |
| Wednesday | 8am - 5pm |
| Thursday | 8am - 5pm |
| Friday | 8am - 5pm |
| Saturday | Closed |
| Sunday | Closed |
| Colleges & Universities | Distance | ||
|---|---|---|---|
| Colleges & Universities | Distance | ||
| Drive: | 18 min | 8.0 mi | |
| Drive: | 17 min | 8.7 mi | |
| Drive: | 31 min | 19.7 mi | |
| Drive: | 36 min | 22.7 mi |
 The GreatSchools Rating helps parents compare schools within a state based on a variety of school quality indicators and provides a helpful picture of how effectively each school serves all of its students. Ratings are on a scale of 1 (below average) to 10 (above average) and can include test scores, college readiness, academic progress, advanced courses, equity, discipline and attendance data. We also advise parents to visit schools, consider other information on school performance and programs, and consider family needs as part of the school selection process.
The GreatSchools Rating helps parents compare schools within a state based on a variety of school quality indicators and provides a helpful picture of how effectively each school serves all of its students. Ratings are on a scale of 1 (below average) to 10 (above average) and can include test scores, college readiness, academic progress, advanced courses, equity, discipline and attendance data. We also advise parents to visit schools, consider other information on school performance and programs, and consider family needs as part of the school selection process.
View GreatSchools Rating Methodology
Data provided by GreatSchools.org © 2026. All rights reserved.
The Edison Photos
-
The Edison
-
3BR, 2BA - 1,609SF
-
-
-
1BR, 1BA - 879SF
-
1BR, 1BA - 879SF
-
1BR, 1BA - 879SF
-
1BR, 1BA - 879SF
-
1BR, 1BA - 879SF
Models
-
Studio
-
Studio
-
Studio
-
Studio
-
Studio
-
Studio
Nearby Apartments
Within 50 Miles of The Edison
-
Market West Apartments
8420 Market St
Middleton, WI 53562
$1,835 - $3,120
1-3 Br 3.1 mi
-
Forest Ridge
2612 Branch St
Middleton, WI 53562
$1,390
1 Br 4.6 mi
-
Signature Pointe
2015 E Springs Dr
Madison, WI 53704
$1,420 - $2,770
1-3 Br 14.0 mi
-
Heather Ridge
4701 Hayes Rd
Madison, WI 53704
$1,200
1 Br 14.1 mi
-
Cross Hill Heights
3515 Cross Hill Dr
Madison, WI 53718
$1,395 - $3,000
1-3 Br 15.0 mi
-
Artisan Square
520 Limerick Dr
Cottage Grove, WI 53527
$1,480 - $1,850
1-2 Br 17.3 mi
The Edison has units with in‑unit washers and dryers, making laundry day simple for residents.
Select utilities are included in rent at The Edison, including water, trash removal, and sewer. Residents are responsible for any other utilities not listed.
Parking is available at The Edison. Contact this property for details.
The Edison has studios to four-bedrooms with rent ranges from $1,425/mo. to $3,045/mo.
Yes, The Edison welcomes pets. Breed restrictions, weight limits, and additional fees may apply. View this property's pet policy.
A good rule of thumb is to spend no more than 30% of your gross income on rent. Based on the lowest available rent of $1,425 for a studio, you would need to earn about $57,000 per year to qualify. Want to double-check your budget? Calculate how much rent you can afford with our Rent Affordability Calculator.
The Edison is offering Specials on select units, with rental rates starting at $2,195.
Yes! The Edison offers 4 Matterport 3D Tours. Explore different floor plans and see unit level details, all without leaving home.
What Are Walk Score®, Transit Score®, and Bike Score® Ratings?
Walk Score® measures the walkability of any address. Transit Score® measures access to public transit. Bike Score® measures the bikeability of any address.
What is a Sound Score Rating?
A Sound Score Rating aggregates noise caused by vehicle traffic, airplane traffic and local sources










