-
Total Monthly Price
$1,420 - $3,839
12 Month Lease
-
Bedrooms
Studio - 2 bd
-
Bathrooms
1 - 2 ba
-
Square Feet
363 - 1,109 sq ft
Highlights
- Furnished Units Available
- Loft Layout
- High Ceilings
- Walk-In Closets
- Planned Social Activities
- Spa
- Controlled Access
- Sundeck
- Gated
Pricing & Floor Plans
-
Unit The Edison-623price $1,570square feet 435availibility Now
-
Unit The Edison-319price $1,620square feet 521availibility Now
-
Unit The Edison-214price $1,520square feet 480availibility Mar 10
-
Unit The Edison-655price $2,120square feet 709availibility Mar 12
-
Unit The Edison-600price $2,670square feet 1,109availibility Now
-
Unit The Edison-623price $1,570square feet 435availibility Now
-
Unit The Edison-319price $1,620square feet 521availibility Now
-
Unit The Edison-214price $1,520square feet 480availibility Mar 10
-
Unit The Edison-655price $2,120square feet 709availibility Mar 12
-
Unit The Edison-600price $2,670square feet 1,109availibility Now
Fees and Policies
The fees below are based on community-supplied data and may exclude additional fees and utilities. Use the Cost Calculator to add these fees to the base price.
-
Utilities & Essentials
-
Personal Contents CoverageCharged per unit.$6 / mo
-
InternetCharged per unit.$65 / mo
-
-
One-Time Basics
-
Due at Application
-
Application FeeCharged per applicant.$75
-
-
Due at Move-In
-
Green FeeCharged per unit.$100
-
Non Refundable Admin FeeCharged per unit.$150
-
Utility Setup FeeCharged per unit.$25
-
DepositCharged per unit.$300
-
-
Due at Application
-
Dogs
-
One-Time Pet FeeMax of 2. Charged per pet.$150
-
Pet DepositMax of 2. Charged per pet.$150
-
Monthly Pet FeeMax of 2. Charged per pet.$40
60 lbs. Weight Limit -
-
Cats
-
One-Time Pet FeeMax of 2. Charged per pet.$150
-
Pet DepositMax of 2. Charged per pet.$150
-
Monthly Pet FeeMax of 2. Charged per pet.$40
0 lbs. Weight Limit -
-
Garage Lot
-
Parking FeeCharged per vehicle.$125 / mo
-
-
Parking
-
ParkingCharged per vehicle.$25 - $125 / mo
-
Parking FeeCharged per vehicle.$25
-
-
Storage Unit
-
PCONCharged per unit.$0 / mo
-
Resident Liability ProgramCharged per unit.$17 / mo
-
INTERNETCharged per unit.$65 / mo
-
GREENCharged per unit.$100
-
PETFECharged per unit.$150
-
UTSETCharged per unit.$25
-
APPFEECharged per unit.$50 - $75
-
StorageCharged per unit.$100 / mo
-
PETRTCharged per unit.$40 / mo
-
Credit Boosting ProgramCharged per unit.$7 / mo
-
PETDEPCharged per unit.$150
-
NSFFEECharged per unit.$25
-
MTMCharged per unit.$250
-
NSF ChargeCharged per unit.$25
-
Month to MonthCharged per unit.$250
Property Fee Disclaimer: Based on community-supplied data and independent market research. Subject to change without notice. May exclude fees for mandatory or optional services and usage-based utilities.
Details
Lease Options
-
3 - 20 Month Leases
Property Information
-
Built in 2024
-
232 units/6 stories
-
Furnished Units Available
About The Edison
Experience the future of luxury at The Edison! Newly constructed in 2024, The Edison features thoughtfully designed studio, 1-bedroom, and 2-bedroom floor plans and state-of-the-art amenities built around your lifestyle. Plus, with a central location just minutes from many of Reno's biggest attractions, including the Riverwalk District, the Nevada N, and the University of Nevada Reno campus, The Edison is your hub for every type of adventure. Schedule a tour or apply for a lease today!
The Edison is an apartment community located in Washoe County and the 89512 ZIP Code. This area is served by the Washoe County attendance zone.
Unique Features
- Stainless Steel Appliances
- Keyless Entry
- Central Air Conditioning
- LVT Flooring
- Valet Trash
- Quartz Countertops
- Low Flow Water Efficient Features
- USB Outlets
- Walk-In Closet
- In-Unit Laundry
- LVP Flooring
- Slow-Close Cabinets
Contact
Video Tours
Access our virtual tour at edisonreno.com and get a peek at what we have to offer!
Community Amenities
Fitness Center
Furnished Units Available
Elevator
Clubhouse
Controlled Access
Business Center
Grill
Gated
Property Services
- Package Service
- Community-Wide WiFi
- Wi-Fi
- Controlled Access
- Property Manager on Site
- Furnished Units Available
- Planned Social Activities
- Key Fob Entry
- Wheelchair Accessible
Shared Community
- Elevator
- Business Center
- Clubhouse
- Lounge
- Storage Space
Fitness & Recreation
- Fitness Center
- Hot Tub
- Spa
- Bicycle Storage
Outdoor Features
- Gated
- Sundeck
- Grill
Student Features
- Private Bathroom
- Shuttle To Campus
- Study Lounge
Apartment Features
Washer/Dryer
Air Conditioning
Dishwasher
Loft Layout
High Speed Internet Access
Hardwood Floors
Walk-In Closets
Refrigerator
Indoor Features
- High Speed Internet Access
- Wi-Fi
- Washer/Dryer
- Air Conditioning
- Heating
- Tub/Shower
- Sprinkler System
- Wheelchair Accessible (Rooms)
Kitchen Features & Appliances
- Dishwasher
- Disposal
- Stainless Steel Appliances
- Kitchen
- Oven
- Range
- Refrigerator
- Freezer
- Quartz Countertops
Model Details
- Hardwood Floors
- High Ceilings
- Vaulted Ceiling
- Views
- Walk-In Closets
- Furnished
- Loft Layout
- Balcony
- Patio
- Package Service
- Community-Wide WiFi
- Wi-Fi
- Controlled Access
- Property Manager on Site
- Furnished Units Available
- Planned Social Activities
- Key Fob Entry
- Wheelchair Accessible
- Elevator
- Business Center
- Clubhouse
- Lounge
- Storage Space
- Gated
- Sundeck
- Grill
- Fitness Center
- Hot Tub
- Spa
- Bicycle Storage
- Private Bathroom
- Shuttle To Campus
- Study Lounge
- Stainless Steel Appliances
- Keyless Entry
- Central Air Conditioning
- LVT Flooring
- Valet Trash
- Quartz Countertops
- Low Flow Water Efficient Features
- USB Outlets
- Walk-In Closet
- In-Unit Laundry
- LVP Flooring
- Slow-Close Cabinets
- High Speed Internet Access
- Wi-Fi
- Washer/Dryer
- Air Conditioning
- Heating
- Tub/Shower
- Sprinkler System
- Wheelchair Accessible (Rooms)
- Dishwasher
- Disposal
- Stainless Steel Appliances
- Kitchen
- Oven
- Range
- Refrigerator
- Freezer
- Quartz Countertops
- Hardwood Floors
- High Ceilings
- Vaulted Ceiling
- Views
- Walk-In Closets
- Furnished
- Loft Layout
- Balcony
- Patio
| Monday | 8am - 5pm |
|---|---|
| Tuesday | 8am - 5pm |
| Wednesday | 8am - 5pm |
| Thursday | 8am - 5pm |
| Friday | 8am - 5pm |
| Saturday | 10am - 4pm |
| Sunday | Closed |
Located near the University of Nevada, the West University area of Reno gives locals the opportunity to get a taste of the college life while residing near downtown Reno and its many attractions. The outer university neighborhoods, which are some of the older areas in Reno, feature attractive homes on winding streets set amongst the hills. With Rancho San Rafael Park and quick access to both major highways, residents around the West University find themselves close to everything they need — and only a few minutes north of downtown.
Take a class at the college, attend a festival or concert in downtown Reno or visit a local eatery. Whatever your interest, you can find entertainment in the outer university neighborhoods.
Learn more about living in West UniversityCompare neighborhood and city base rent averages by bedroom.
| West University | Reno, NV | |
|---|---|---|
| Studio | $803 | $1,143 |
| 1 Bedroom | $1,403 | $1,467 |
| 2 Bedrooms | $1,784 | $1,785 |
| 3 Bedrooms | $2,322 | $2,329 |
| Colleges & Universities | Distance | ||
|---|---|---|---|
| Colleges & Universities | Distance | ||
| Walk: | 20 min | 1.1 mi | |
| Drive: | 10 min | 4.4 mi | |
| Drive: | 12 min | 6.8 mi | |
| Drive: | 14 min | 8.5 mi |
 The GreatSchools Rating helps parents compare schools within a state based on a variety of school quality indicators and provides a helpful picture of how effectively each school serves all of its students. Ratings are on a scale of 1 (below average) to 10 (above average) and can include test scores, college readiness, academic progress, advanced courses, equity, discipline and attendance data. We also advise parents to visit schools, consider other information on school performance and programs, and consider family needs as part of the school selection process.
The GreatSchools Rating helps parents compare schools within a state based on a variety of school quality indicators and provides a helpful picture of how effectively each school serves all of its students. Ratings are on a scale of 1 (below average) to 10 (above average) and can include test scores, college readiness, academic progress, advanced courses, equity, discipline and attendance data. We also advise parents to visit schools, consider other information on school performance and programs, and consider family needs as part of the school selection process.
View GreatSchools Rating Methodology
Data provided by GreatSchools.org © 2026. All rights reserved.
The Edison Photos
-
The Edison
-
Interior Courtyard
-
Spacious Living Room
-
Stainless Steel Appliances
-
Bedroom
-
Open Floor Plan
-
Bathroom
-
Washer & Dryer in Every Apartment Home
-
Resident Kitchen & Lounge
Nearby Apartments
Within 50 Miles of The Edison
The Edison has units with in‑unit washers and dryers, making laundry day simple for residents.
Utilities are not included in rent. Residents should plan to set up and pay for all services separately.
Parking is available at The Edison. Fees may apply depending on the type of parking offered. Contact this property for details.
The Edison has studios to two-bedrooms with rent ranges from $1,420/mo. to $3,839/mo.
Yes, The Edison welcomes pets. Breed restrictions, weight limits, and additional fees may apply. View this property's pet policy.
A good rule of thumb is to spend no more than 30% of your gross income on rent. Based on the lowest available rent of $1,420 for a studio, you would need to earn about $51,000 per year to qualify. Want to double-check your budget? Try our Rent Affordability Calculator to see how much rent fits your income and lifestyle.
The Edison is offering Specials for eligible applicants, with rental rates starting at $1,420.
While The Edison does not offer Matterport 3D tours, renters can request a tour directly through our online platform.
What Are Walk Score®, Transit Score®, and Bike Score® Ratings?
Walk Score® measures the walkability of any address. Transit Score® measures access to public transit. Bike Score® measures the bikeability of any address.
What is a Sound Score Rating?
A Sound Score Rating aggregates noise caused by vehicle traffic, airplane traffic and local sources
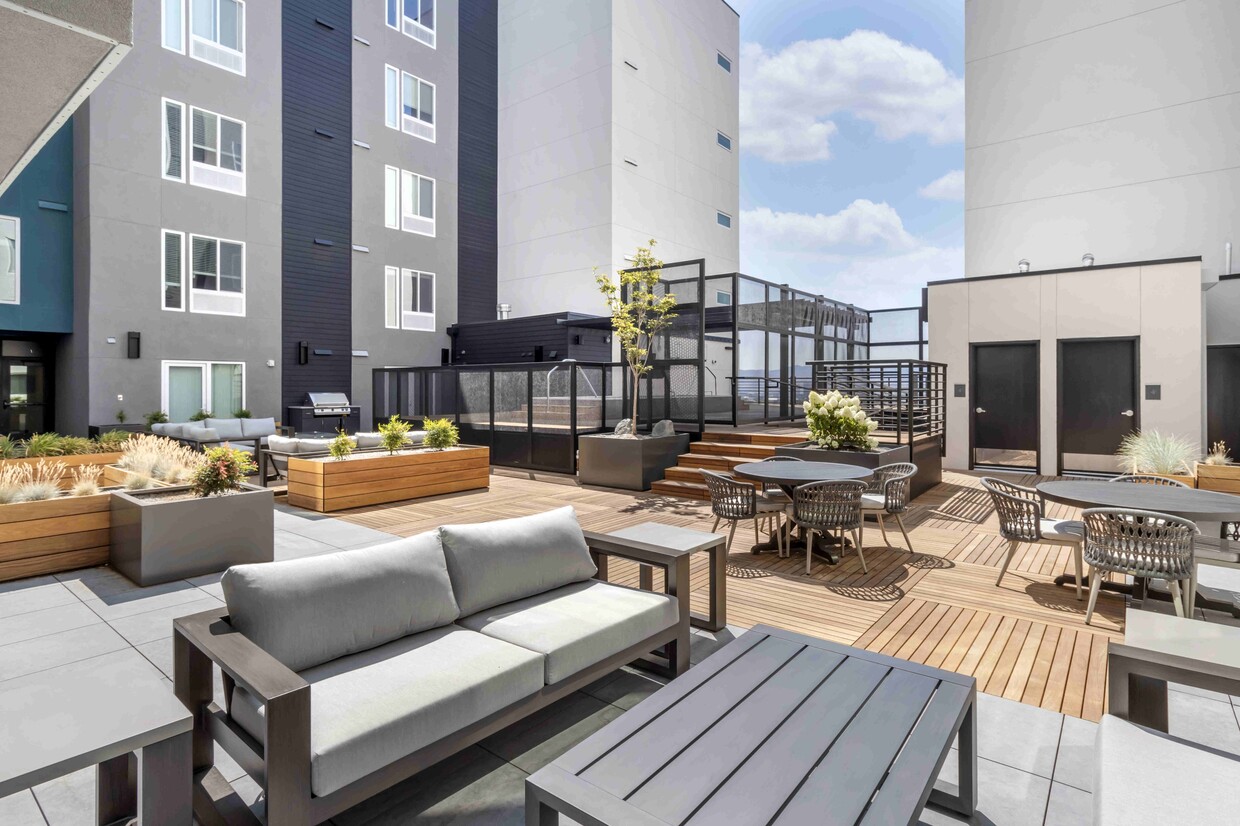
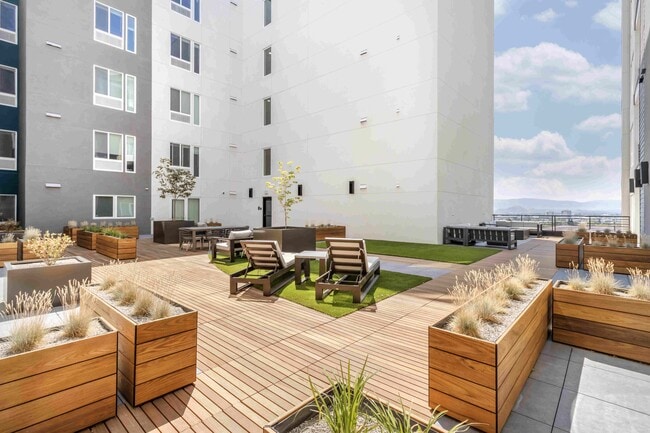
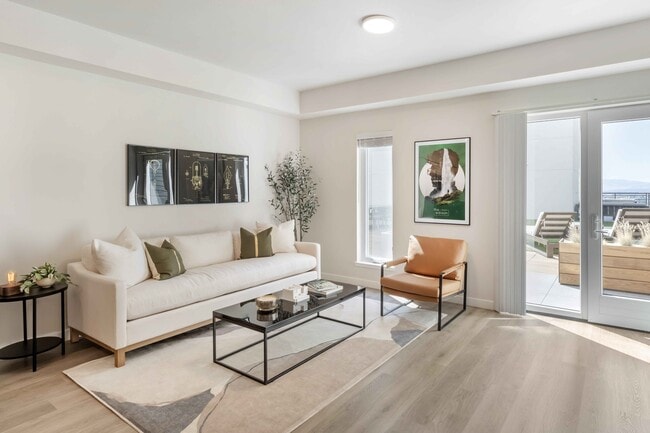
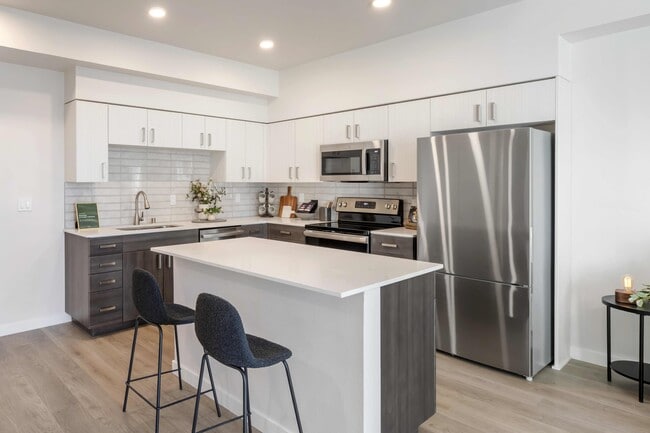
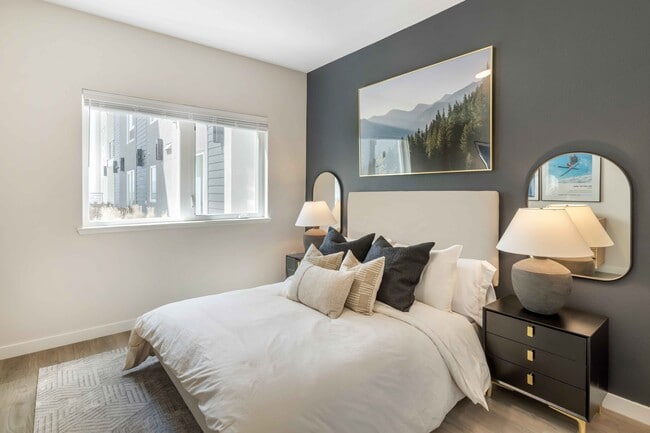
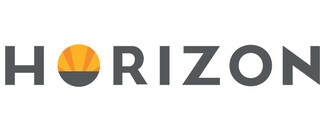



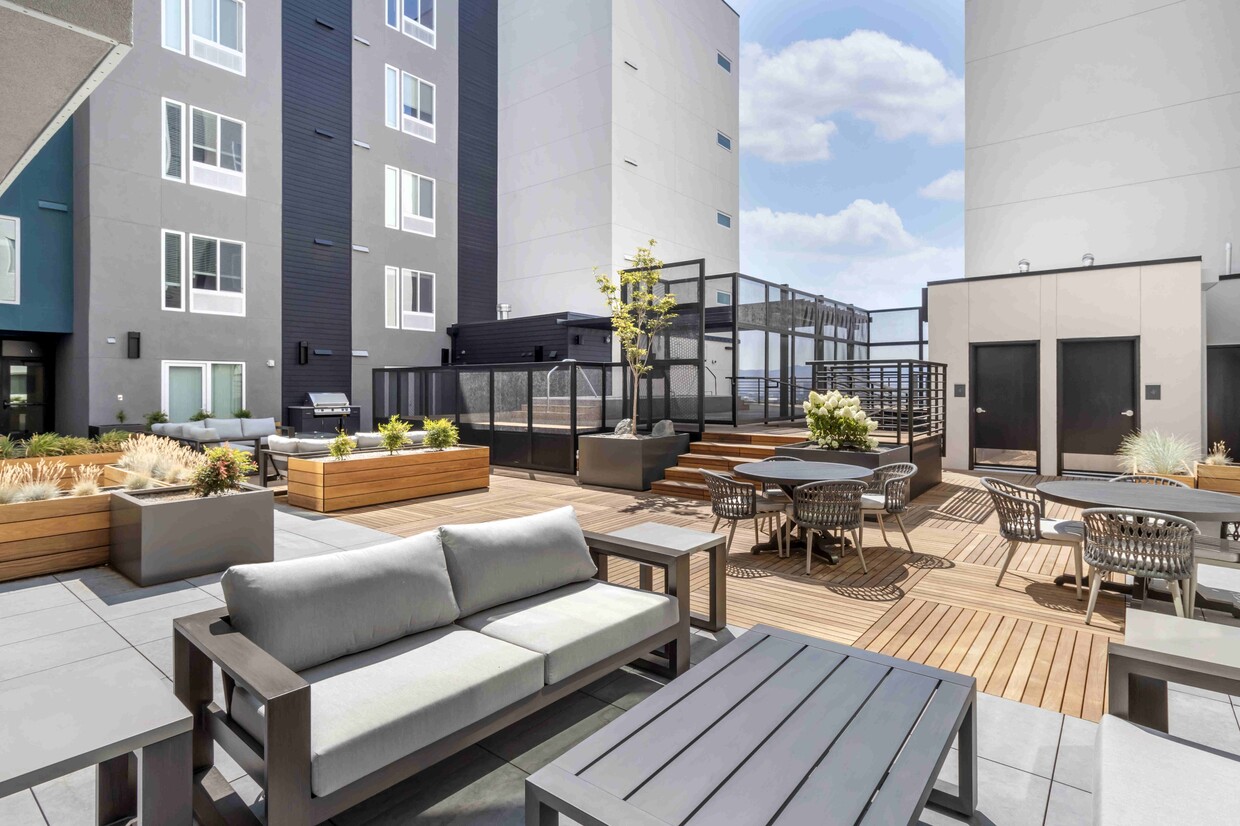
Property Manager Responded