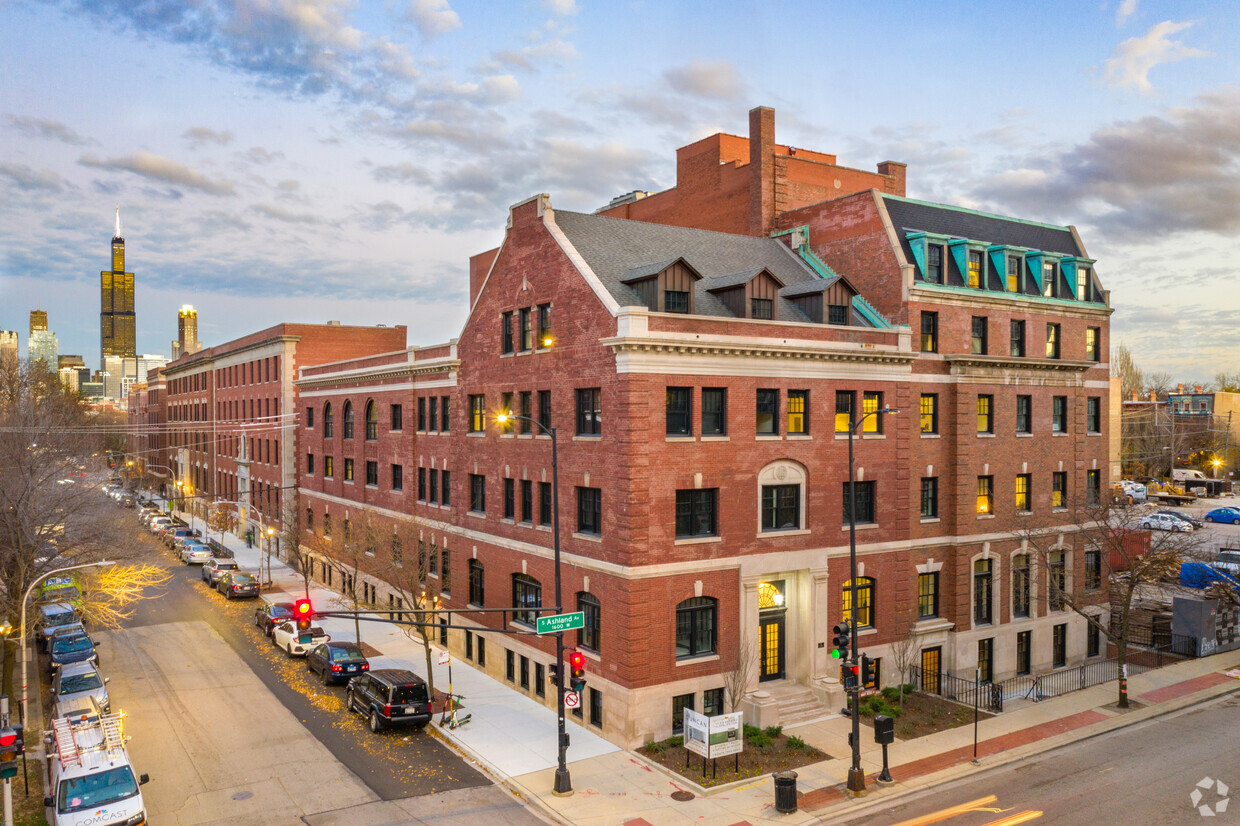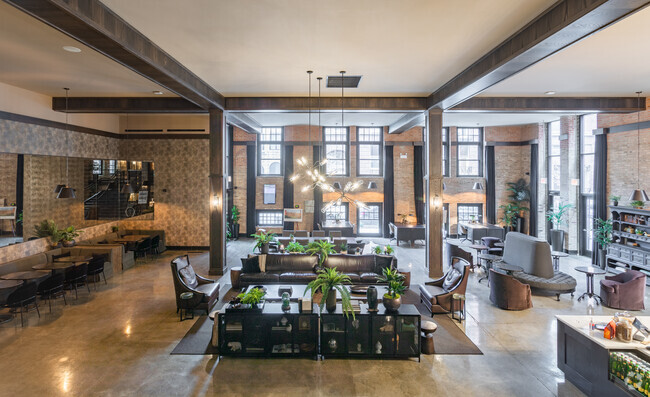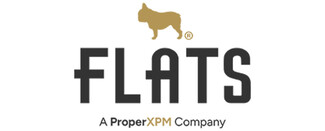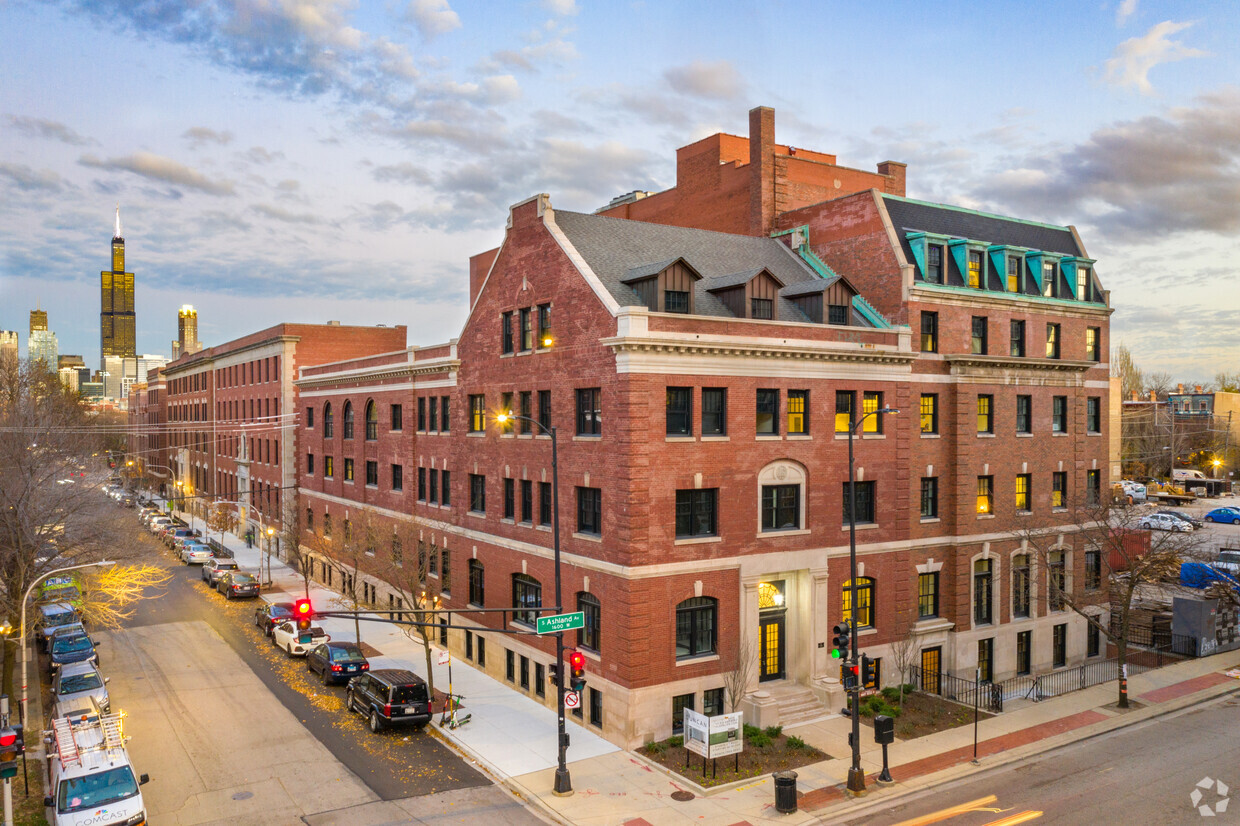-
Monthly Rent
$1,710 - $2,663
-
Bedrooms
Studio - 1 bd
-
Bathrooms
1 ba
-
Square Feet
322 - 561 sq ft
Highlights
- Walker's Paradise
- Bike-Friendly Area
- Hearing Impaired Accessible
- Vision Impaired Accessible
- Roof Terrace
- Basketball Court
- Pool
- Walk-In Closets
- Deck
Pricing & Floor Plans
-
Unit 247price $1,750square feet 420availibility Now
-
Unit 431price $1,710square feet 322availibility Feb 13
-
Unit 207price $2,074square feet 413availibility May 7
-
Unit 233price $1,975square feet 463availibility Now
-
Unit 004price $2,142square feet 516availibility Now
-
Unit 139price $2,205square feet 514availibility Now
-
Unit A306price $2,208square feet 470availibility Now
-
Unit 109price $2,325square feet 531availibility Now
-
Unit 314price $2,663square feet 554availibility Feb 9
-
Unit 317price $2,282square feet 561availibility Mar 8
-
Unit 342price $2,334square feet 506availibility Mar 21
-
Unit 237price $2,231square feet 506availibility May 7
-
Unit 247price $1,750square feet 420availibility Now
-
Unit 431price $1,710square feet 322availibility Feb 13
-
Unit 207price $2,074square feet 413availibility May 7
-
Unit 233price $1,975square feet 463availibility Now
-
Unit 004price $2,142square feet 516availibility Now
-
Unit 139price $2,205square feet 514availibility Now
-
Unit A306price $2,208square feet 470availibility Now
-
Unit 109price $2,325square feet 531availibility Now
-
Unit 314price $2,663square feet 554availibility Feb 9
-
Unit 317price $2,282square feet 561availibility Mar 8
-
Unit 342price $2,334square feet 506availibility Mar 21
-
Unit 237price $2,231square feet 506availibility May 7
Fees and Policies
The fees below are based on community-supplied data and may exclude additional fees and utilities.
-
One-Time Basics
-
Due at Application
-
Application Fee Per ApplicantCharged per applicant.$70
-
-
Due at Move-In
-
Administrative FeeCharged per unit.$500
-
-
Due at Application
-
Dogs
-
Monthly Pet FeeMax of 2. Charged per pet.$25
-
One-Time Pet FeeMax of 2. Charged per pet.$300
Restrictions:Non-Negotiable Breed Restrictions List: - Pit Bull - American Pit Bull Terrier - American Staffordshire Terrier - Staffordshire Bull Terrier - Rottweiler - Doberman Pinscher - Chow Chow - Akita - Presa Canario - Wolf HybridsRead More Read LessComments -
-
Cats
-
Monthly Pet FeeMax of 2. Charged per pet.$25
-
One-Time Pet FeeMax of 2. Charged per pet.$300
Comments -
Property Fee Disclaimer: Based on community-supplied data and independent market research. Subject to change without notice. May exclude fees for mandatory or optional services and usage-based utilities.
Details
Lease Options
-
12 mo
Property Information
-
Built in 1907
-
260 units/10 stories
Matterport 3D Tours
Select a unit to view pricing & availability
About The Duncan
The Duncan, located in Chicago's West Loop, spans nearly an entire city block and combines the best of apartment living with rich amenities, including a full fitness center with an indoor pool and spa, a lobby serving as a co-working space with an attached coffee shop and bar, as well as three roof terraces for warm-weather fun. Founded as the Near West Side YMCA, one of the contributing buildings is named ""Duncan Hall,"" which was dedicated to philanthropist Joseph Duncan who made his fortune inventing an addressing machine in 1893. He and his wife were major benefactors of the YMCA, creating a summer camp for boys near Round Lake, Illinois. As the Duncan was built originally as a YMCA/YWCA, an original basketball court, brick exterior, and preserved architectural details make the Duncan a genuinely authentic home.
The Duncan is an apartment community located in Cook County and the 60607 ZIP Code. This area is served by the Chicago Public Schools attendance zone.
Unique Features
- Picnic/bbq Area
- Handicap Accessible
- Pet Run
- Additional Storage
- Exposed Brick
Community Amenities
Pool
Fitness Center
Laundry Facilities
Elevator
Roof Terrace
Controlled Access
Grill
Key Fob Entry
Property Services
- Package Service
- Wi-Fi
- Laundry Facilities
- Controlled Access
- Maintenance on site
- Property Manager on Site
- 24 Hour Access
- Hearing Impaired Accessible
- Vision Impaired Accessible
- Renters Insurance Program
- Online Services
- Pet Play Area
- Key Fob Entry
Shared Community
- Elevator
Fitness & Recreation
- Fitness Center
- Spa
- Pool
- Bicycle Storage
- Basketball Court
- Volleyball Court
Outdoor Features
- Roof Terrace
- Sundeck
- Courtyard
- Grill
Student Features
- Individual Locking Bedrooms
- Private Bathroom
Apartment Features
Washer/Dryer
Air Conditioning
Dishwasher
Washer/Dryer Hookup
High Speed Internet Access
Walk-In Closets
Microwave
Refrigerator
Indoor Features
- High Speed Internet Access
- Washer/Dryer
- Washer/Dryer Hookup
- Air Conditioning
- Heating
- Ceiling Fans
- Cable Ready
- Trash Compactor
- Tub/Shower
- Handrails
- Intercom
- Wheelchair Accessible (Rooms)
Kitchen Features & Appliances
- Dishwasher
- Disposal
- Ice Maker
- Stainless Steel Appliances
- Kitchen
- Microwave
- Oven
- Range
- Refrigerator
- Warming Drawer
Model Details
- Carpet
- Tile Floors
- Vinyl Flooring
- Walk-In Closets
- Window Coverings
- Large Bedrooms
- Patio
- Deck
- Package Service
- Wi-Fi
- Laundry Facilities
- Controlled Access
- Maintenance on site
- Property Manager on Site
- 24 Hour Access
- Hearing Impaired Accessible
- Vision Impaired Accessible
- Renters Insurance Program
- Online Services
- Pet Play Area
- Key Fob Entry
- Elevator
- Roof Terrace
- Sundeck
- Courtyard
- Grill
- Fitness Center
- Spa
- Pool
- Bicycle Storage
- Basketball Court
- Volleyball Court
- Individual Locking Bedrooms
- Private Bathroom
- Picnic/bbq Area
- Handicap Accessible
- Pet Run
- Additional Storage
- Exposed Brick
- High Speed Internet Access
- Washer/Dryer
- Washer/Dryer Hookup
- Air Conditioning
- Heating
- Ceiling Fans
- Cable Ready
- Trash Compactor
- Tub/Shower
- Handrails
- Intercom
- Wheelchair Accessible (Rooms)
- Dishwasher
- Disposal
- Ice Maker
- Stainless Steel Appliances
- Kitchen
- Microwave
- Oven
- Range
- Refrigerator
- Warming Drawer
- Carpet
- Tile Floors
- Vinyl Flooring
- Walk-In Closets
- Window Coverings
- Large Bedrooms
- Patio
- Deck
| Monday | 9am - 5pm |
|---|---|
| Tuesday | 9am - 5pm |
| Wednesday | 9am - 5pm |
| Thursday | 9am - 5pm |
| Friday | 9am - 5pm |
| Saturday | 9am - 5pm |
| Sunday | 10am - 4pm |
Chicago’s West Loop has earned a reputation as one of the most exciting areas to eat, drink, and experience the city's best, so it’s no wonder locals are envious of anyone who gets to call this neighborhood home. Where industrial warehouses once stood, swanky high-rise apartments and condos now provide unbeatable views of the river and the city skyline. West Loop's convenient central location puts renters within walking distance of Downtown, Little Italy, and the Medical District. Numerous bus and rail lines passing through make it easy to commute anywhere in the city.
West Loop locals enjoy a mind-boggling selection of restaurants, bars, specialty grocery stores, art galleries, and performance venues. The mix of modern and classical architecture combined with the various public art installations reflects the neighborhood’s unique historic and creative influences, and a distinctive European flair permeates the whole environment.
Learn more about living in West LoopCompare neighborhood and city base rent averages by bedroom.
| West Loop | Chicago, IL | |
|---|---|---|
| Studio | $2,153 | $1,598 |
| 1 Bedroom | $2,707 | $1,974 |
| 2 Bedrooms | $3,832 | $2,484 |
| 3 Bedrooms | $5,110 | $3,006 |
| Colleges & Universities | Distance | ||
|---|---|---|---|
| Colleges & Universities | Distance | ||
| Walk: | 10 min | 0.5 mi | |
| Walk: | 11 min | 0.6 mi | |
| Drive: | 3 min | 1.2 mi | |
| Drive: | 5 min | 2.4 mi |
 The GreatSchools Rating helps parents compare schools within a state based on a variety of school quality indicators and provides a helpful picture of how effectively each school serves all of its students. Ratings are on a scale of 1 (below average) to 10 (above average) and can include test scores, college readiness, academic progress, advanced courses, equity, discipline and attendance data. We also advise parents to visit schools, consider other information on school performance and programs, and consider family needs as part of the school selection process.
The GreatSchools Rating helps parents compare schools within a state based on a variety of school quality indicators and provides a helpful picture of how effectively each school serves all of its students. Ratings are on a scale of 1 (below average) to 10 (above average) and can include test scores, college readiness, academic progress, advanced courses, equity, discipline and attendance data. We also advise parents to visit schools, consider other information on school performance and programs, and consider family needs as part of the school selection process.
View GreatSchools Rating Methodology
Data provided by GreatSchools.org © 2026. All rights reserved.
Transportation options available in Chicago include Ashland Station (Green, Pink Lines), located 0.5 mile from The Duncan. The Duncan is near Chicago Midway International, located 9.1 miles or 16 minutes away, and Chicago O'Hare International, located 17.1 miles or 26 minutes away.
| Transit / Subway | Distance | ||
|---|---|---|---|
| Transit / Subway | Distance | ||
|
|
Walk: | 9 min | 0.5 mi |
|
|
Walk: | 12 min | 0.6 mi |
|
|
Walk: | 14 min | 0.8 mi |
|
|
Walk: | 17 min | 0.9 mi |
|
|
Drive: | 5 min | 2.6 mi |
| Commuter Rail | Distance | ||
|---|---|---|---|
| Commuter Rail | Distance | ||
|
|
Drive: | 3 min | 1.5 mi |
|
|
Drive: | 4 min | 1.6 mi |
|
|
Drive: | 4 min | 1.9 mi |
|
|
Drive: | 5 min | 2.3 mi |
|
|
Drive: | 5 min | 2.6 mi |
| Airports | Distance | ||
|---|---|---|---|
| Airports | Distance | ||
|
Chicago Midway International
|
Drive: | 16 min | 9.1 mi |
|
Chicago O'Hare International
|
Drive: | 26 min | 17.1 mi |
Time and distance from The Duncan.
| Shopping Centers | Distance | ||
|---|---|---|---|
| Shopping Centers | Distance | ||
| Walk: | 17 min | 0.9 mi | |
| Drive: | 2 min | 1.1 mi | |
| Drive: | 3 min | 1.1 mi |
| Parks and Recreation | Distance | ||
|---|---|---|---|
| Parks and Recreation | Distance | ||
|
Alliance for the Great Lakes
|
Drive: | 5 min | 2.2 mi |
|
Openlands
|
Drive: | 5 min | 2.2 mi |
|
Douglas Park and Community Center
|
Drive: | 4 min | 2.3 mi |
|
Millennium Park
|
Drive: | 5 min | 2.4 mi |
|
Grant Park
|
Drive: | 5 min | 2.6 mi |
| Hospitals | Distance | ||
|---|---|---|---|
| Hospitals | Distance | ||
| Walk: | 9 min | 0.5 mi | |
| Walk: | 13 min | 0.7 mi | |
| Walk: | 18 min | 1.0 mi |
| Military Bases | Distance | ||
|---|---|---|---|
| Military Bases | Distance | ||
| Drive: | 35 min | 24.8 mi |
The Duncan Photos
-
The Duncan
-
Lobby
-
-
-
-
-
-
-
Models
-
Studio
-
Studio
-
Studio
-
1 Bedroom
-
1 Bedroom
-
1 Bedroom
Nearby Apartments
Within 50 Miles of The Duncan
-
The Rosie
1461 S Blue Island Ave
Chicago, IL 60608
$2,160 - $4,913
1-2 Br 1.3 mi
-
The Ardus
676 N La Salle Dr
Chicago, IL 60654
$2,500 - $5,300
1-3 Br 1.9 mi
-
The Alfred
30 E Adams St
Chicago, IL 60603
$2,260 - $3,175
1-2 Br 2.0 mi
-
The Teller House
4753 N Broadway St
Chicago, IL 60640
$2,060 - $2,095
1 Br 6.1 mi
-
The Lawrence House
1020 W Lawrence Ave
Chicago, IL 60640
$1,750 - $2,095
1 Br 6.2 mi
-
The Draper
5050 N Broadway St
Chicago, IL 60640
$1,895 - $4,995
1-2 Br 6.5 mi
The Duncan has units with in‑unit washers and dryers, making laundry day simple for residents.
Utilities are not included in rent. Residents should plan to set up and pay for all services separately.
Parking is available at The Duncan for $300. Contact this property for details.
The Duncan has studios to one-bedroom with rent ranges from $1,710/mo. to $2,663/mo.
Yes, The Duncan welcomes pets. Breed restrictions, weight limits, and additional fees may apply. View this property's pet policy.
A good rule of thumb is to spend no more than 30% of your gross income on rent. Based on the lowest available rent of $1,710 for a studio, you would need to earn about $62,000 per year to qualify. Want to double-check your budget? Try our Rent Affordability Calculator to see how much rent fits your income and lifestyle.
The Duncan is offering Specials for eligible applicants, with rental rates starting at $1,710.
Yes! The Duncan offers 6 Matterport 3D Tours. Explore different floor plans and see unit level details, all without leaving home.
What Are Walk Score®, Transit Score®, and Bike Score® Ratings?
Walk Score® measures the walkability of any address. Transit Score® measures access to public transit. Bike Score® measures the bikeability of any address.
What is a Sound Score Rating?
A Sound Score Rating aggregates noise caused by vehicle traffic, airplane traffic and local sources








