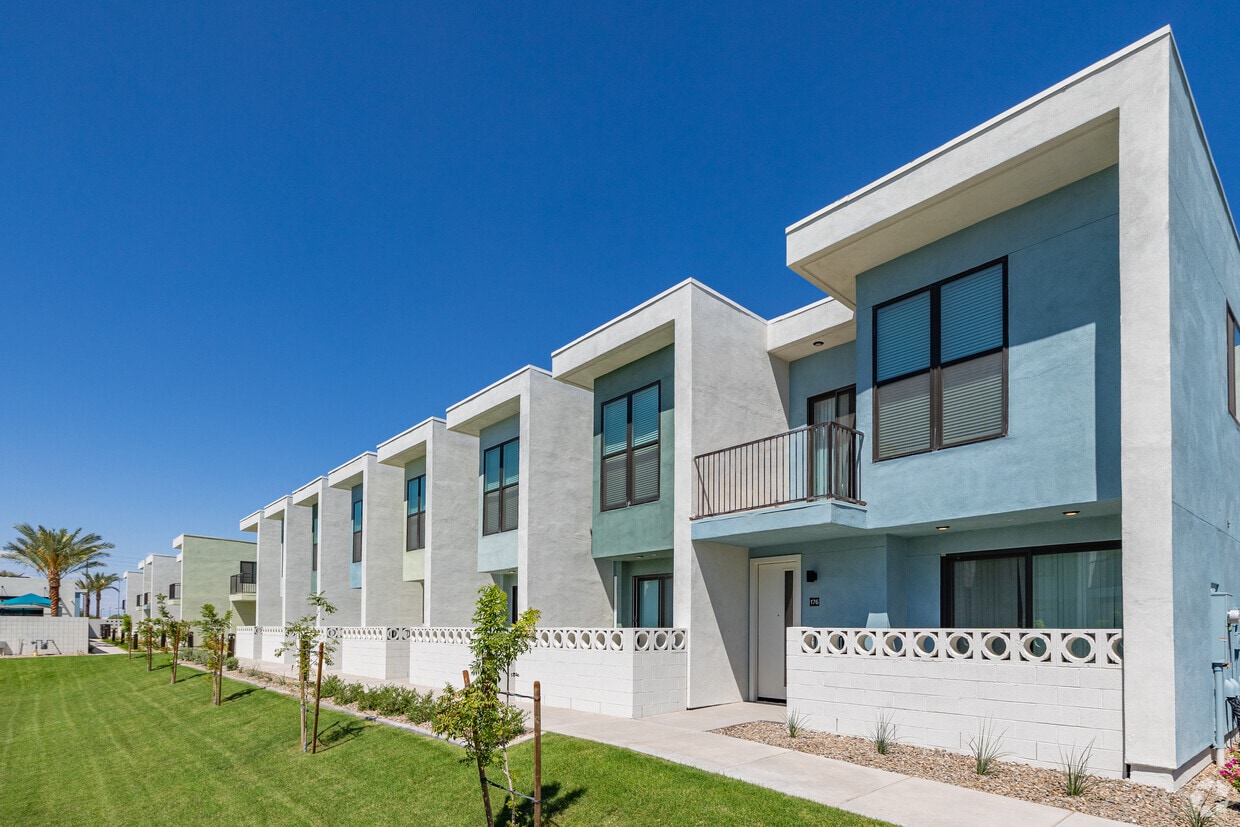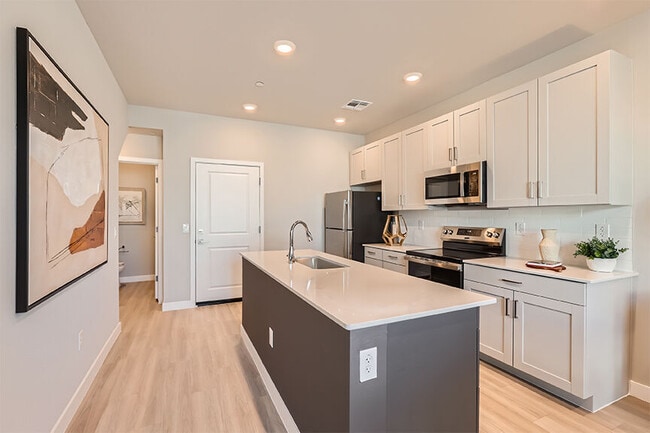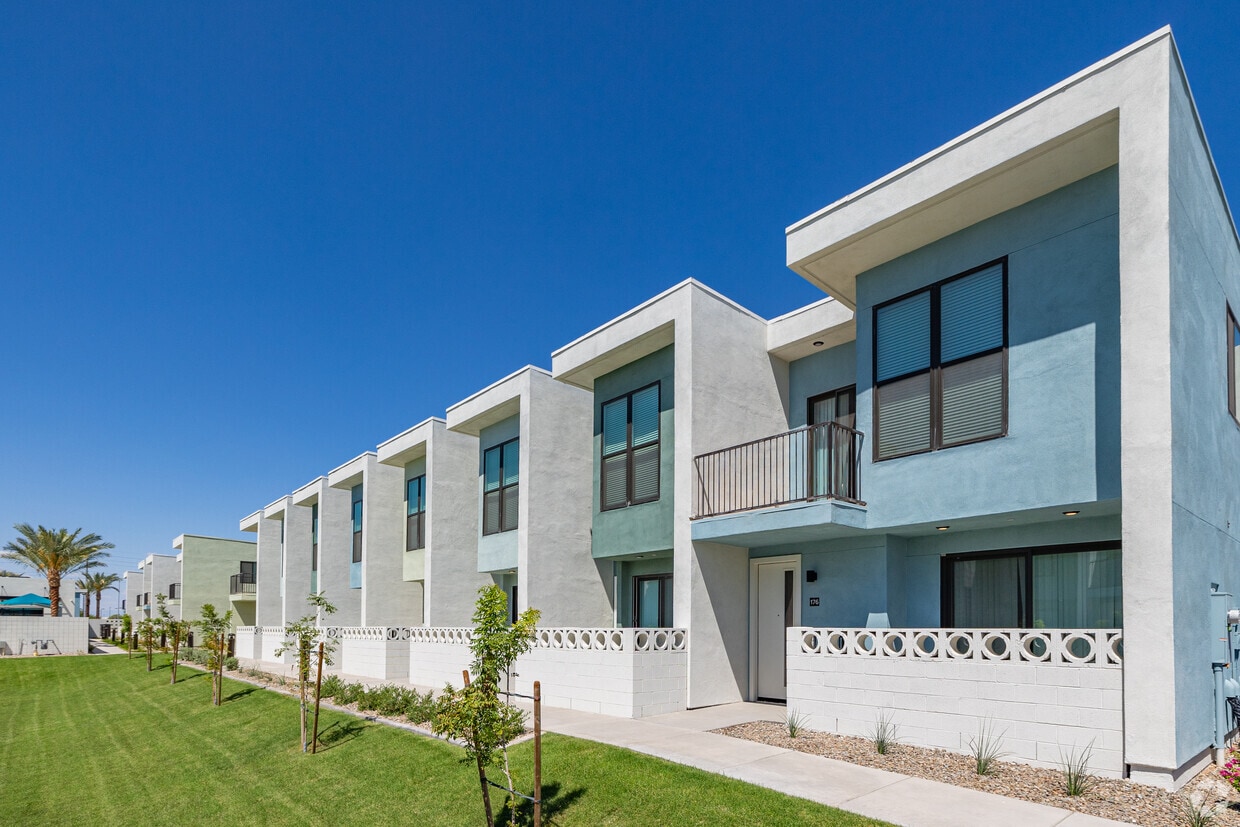-
Monthly Rent
$1,625 - $2,625
-
Bedrooms
1 - 3 bd
-
Bathrooms
1.5 - 2 ba
-
Square Feet
1,203 - 1,563 sq ft
Highlights
- New Construction
- English and Spanish Speaking Staff
- Den
- Cabana
- Pet Washing Station
- High Ceilings
- Pool
- Walk-In Closets
- Spa
Pricing & Floor Plans
-
Unit 49price $1,625square feet 1,203availibility Now
-
Unit 80price $1,800square feet 1,203availibility Now
-
Unit 81price $1,800square feet 1,203availibility Now
-
Unit 52price $2,300square feet 1,337availibility Now
-
Unit 118price $2,350square feet 1,337availibility Now
-
Unit 126price $2,350square feet 1,337availibility Now
-
Unit 271price $2,500square feet 1,563availibility Now
-
Unit 279price $2,500square feet 1,563availibility Now
-
Unit 275price $2,550square feet 1,563availibility Now
-
Unit 49price $1,625square feet 1,203availibility Now
-
Unit 80price $1,800square feet 1,203availibility Now
-
Unit 81price $1,800square feet 1,203availibility Now
-
Unit 52price $2,300square feet 1,337availibility Now
-
Unit 118price $2,350square feet 1,337availibility Now
-
Unit 126price $2,350square feet 1,337availibility Now
-
Unit 271price $2,500square feet 1,563availibility Now
-
Unit 279price $2,500square feet 1,563availibility Now
-
Unit 275price $2,550square feet 1,563availibility Now
Fees and Policies
The fees listed below are community-provided and may exclude utilities or add-ons. All payments are made directly to the property and are non-refundable unless otherwise specified. Use the Cost Calculator to determine costs based on your needs.
-
Utilities & Essentials
-
Technology FeeCharged per unit.$80 / mo
-
-
One-Time Basics
-
Due at Application
-
Application Fee Per ApplicantCharged per applicant.$50
-
-
Due at Move-In
-
Administrative FeeCharged per unit.$250
-
-
Due at Application
-
Dogs
-
One-Time Pet FeeMax of 255. Charged per pet.$250
-
Monthly Pet FeeMax of 255. Charged per pet.$40
Restrictions:Please call our Leasing Office for complete Pet Policy information.Read More Read Less -
-
Cats
-
One-Time Pet FeeMax of 255. Charged per pet.$250
-
Monthly Pet FeeMax of 255. Charged per pet.$40
Restrictions: -
-
Other
-
Parking FeeCharged per vehicle.$0 / mo
-
Property Fee Disclaimer: Based on community-supplied data and independent market research. Subject to change without notice. May exclude fees for mandatory or optional services and usage-based utilities.
Details
Lease Options
-
15 mo
Property Information
-
Built in 2025
-
307 houses/2 stories
Matterport 3D Tours
Select a house to view pricing & availability
About The Douglas
Nestled in the heart of Goodyear, Arizona, The Douglas is a brand-new townhome community crafted to elevate your lifestyle with unmatched luxury and convenience. Picture waking up in a tranquil, gated community, where every detail is designed to enhance your day. These spacious townhomes feature vaulted ceilings, garage parking, and versatile floorplans that offer both privacy and comfort. Immerse yourself in modern amenities, including a state-of-the-art clubhouse with two fitness centers, a versatile conference room, and a lively games café. Lounge by the heated pool as ambient night lighting creates a perfect evening atmosphere or take a peaceful stroll along the nearby trail paths. Conveniently located with easy freeway access, yet still embracing the charm of a close-knit neighborhood, The Douglas offers a seamless blend of comfort and style, making every moment feel like home.
The Douglas is a townhouse community located in Maricopa County and the 85338 ZIP Code. This area is served by the Avondale Elementary District attendance zone.
Unique Features
- 2 State-of-the-art Fitness Spaces
- Cornhole court
- Pool view
- Wifi Cafe
- Quartz Countertops
- 2 state-of-the-art fitness spa
- Dog Park Coming Soon 2025!
- Gated community with security card access
- Playground
- Attached Walk-in Garage
- Outdoor entertainment area & grills
- Pet park (we love pets!)
- Playground Coming Soon 2025!
- Rentable Conference Room
- Smart home package
- Fiberwave internet
- In-unit Full Size Washer/dryer
- Oversized Pool With Cabanas
- Corner unit
- Quartz Countertop
Community Amenities
Pool
Fitness Center
Playground
Clubhouse
Controlled Access
Grill
Gated
Conference Rooms
Property Services
- Package Service
- Wi-Fi
- Controlled Access
- Maintenance on site
- Property Manager on Site
- 24 Hour Access
- Renters Insurance Program
- Online Services
- Pet Play Area
- Pet Washing Station
- EV Charging
- Public Transportation
- Key Fob Entry
- Wheelchair Accessible
Shared Community
- Clubhouse
- Lounge
- Multi Use Room
- Conference Rooms
Fitness & Recreation
- Fitness Center
- Hot Tub
- Spa
- Pool
- Playground
- Walking/Biking Trails
Outdoor Features
- Gated
- Sundeck
- Cabana
- Courtyard
- Grill
- Dog Park
Townhome Features
Washer/Dryer
Air Conditioning
Dishwasher
High Speed Internet Access
Hardwood Floors
Walk-In Closets
Island Kitchen
Microwave
Indoor Features
- High Speed Internet Access
- Wi-Fi
- Washer/Dryer
- Air Conditioning
- Heating
- Ceiling Fans
- Smoke Free
- Cable Ready
- Tub/Shower
- Wheelchair Accessible (Rooms)
Kitchen Features & Appliances
- Dishwasher
- Disposal
- Ice Maker
- Stainless Steel Appliances
- Island Kitchen
- Eat-in Kitchen
- Kitchen
- Microwave
- Oven
- Range
- Refrigerator
- Freezer
- Quartz Countertops
Floor Plan Details
- Hardwood Floors
- Carpet
- Vinyl Flooring
- Dining Room
- High Ceilings
- Family Room
- Office
- Den
- Vaulted Ceiling
- Views
- Walk-In Closets
- Linen Closet
- Double Pane Windows
- Window Coverings
- Large Bedrooms
- Balcony
- Patio
Located in the Sonoran Desert, Goodyear sits 17 miles west of Phoenix, offering a mix of suburban living and outdoor recreation. The city, named after the Goodyear Tire and Rubber Company's historic cotton operations, has grown into an established community. Estrella Mountain Regional Park spans 20,000 acres with more than 30 miles of trails for outdoor enthusiasts, while baseball fans gather at Goodyear Ballpark during spring training to watch the Cleveland Guardians and Cincinnati Reds. Current rental rates range from $1,283 for studios to $2,821 for four-bedroom homes.
Goodyear features several distinct neighborhoods across its landscape. The Estrella community stretches across 20,000 acres near the Estrella Mountains, showcasing desert vistas, while Palm Valley, situated north of Interstate 10, offers established residential areas. PebbleCreek, a 55+ community, features 54 holes of golf and resort amenities.
Learn more about living in GoodyearCompare neighborhood and city base rent averages by bedroom.
| Canyon Trails | Goodyear, AZ | |
|---|---|---|
| Studio | $1,221 | - |
| 1 Bedroom | $1,423 | - |
| 2 Bedrooms | $1,741 | - |
| 3 Bedrooms | $2,214 | $2,912 |
- Package Service
- Wi-Fi
- Controlled Access
- Maintenance on site
- Property Manager on Site
- 24 Hour Access
- Renters Insurance Program
- Online Services
- Pet Play Area
- Pet Washing Station
- EV Charging
- Public Transportation
- Key Fob Entry
- Wheelchair Accessible
- Clubhouse
- Lounge
- Multi Use Room
- Conference Rooms
- Gated
- Sundeck
- Cabana
- Courtyard
- Grill
- Dog Park
- Fitness Center
- Hot Tub
- Spa
- Pool
- Playground
- Walking/Biking Trails
- 2 State-of-the-art Fitness Spaces
- Cornhole court
- Pool view
- Wifi Cafe
- Quartz Countertops
- 2 state-of-the-art fitness spa
- Dog Park Coming Soon 2025!
- Gated community with security card access
- Playground
- Attached Walk-in Garage
- Outdoor entertainment area & grills
- Pet park (we love pets!)
- Playground Coming Soon 2025!
- Rentable Conference Room
- Smart home package
- Fiberwave internet
- In-unit Full Size Washer/dryer
- Oversized Pool With Cabanas
- Corner unit
- Quartz Countertop
- High Speed Internet Access
- Wi-Fi
- Washer/Dryer
- Air Conditioning
- Heating
- Ceiling Fans
- Smoke Free
- Cable Ready
- Tub/Shower
- Wheelchair Accessible (Rooms)
- Dishwasher
- Disposal
- Ice Maker
- Stainless Steel Appliances
- Island Kitchen
- Eat-in Kitchen
- Kitchen
- Microwave
- Oven
- Range
- Refrigerator
- Freezer
- Quartz Countertops
- Hardwood Floors
- Carpet
- Vinyl Flooring
- Dining Room
- High Ceilings
- Family Room
- Office
- Den
- Vaulted Ceiling
- Views
- Walk-In Closets
- Linen Closet
- Double Pane Windows
- Window Coverings
- Large Bedrooms
- Balcony
- Patio
| Monday | 9am - 6pm |
|---|---|
| Tuesday | 9am - 6pm |
| Wednesday | 9am - 6pm |
| Thursday | 9am - 6pm |
| Friday | 9am - 6pm |
| Saturday | 10am - 5pm |
| Sunday | 12pm - 5pm |
| Colleges & Universities | Distance | ||
|---|---|---|---|
| Colleges & Universities | Distance | ||
| Drive: | 9 min | 4.5 mi | |
| Drive: | 28 min | 18.8 mi | |
| Drive: | 28 min | 18.9 mi | |
| Drive: | 33 min | 22.4 mi |
 The GreatSchools Rating helps parents compare schools within a state based on a variety of school quality indicators and provides a helpful picture of how effectively each school serves all of its students. Ratings are on a scale of 1 (below average) to 10 (above average) and can include test scores, college readiness, academic progress, advanced courses, equity, discipline and attendance data. We also advise parents to visit schools, consider other information on school performance and programs, and consider family needs as part of the school selection process.
The GreatSchools Rating helps parents compare schools within a state based on a variety of school quality indicators and provides a helpful picture of how effectively each school serves all of its students. Ratings are on a scale of 1 (below average) to 10 (above average) and can include test scores, college readiness, academic progress, advanced courses, equity, discipline and attendance data. We also advise parents to visit schools, consider other information on school performance and programs, and consider family needs as part of the school selection process.
View GreatSchools Rating Methodology
Data provided by GreatSchools.org © 2026. All rights reserved.
The Douglas Photos
-
The Douglas
-
1BR, 1BA - 1,203SF
-
-
-
-
-
-
-
Floor Plans
-
1 Bedroom
-
2 Bedrooms
-
3 Bedrooms
Nearby Apartments
Within 50 Miles of The Douglas
-
Bungalows on Cotton Lane
7315 N Cotton Ln
Litchfield Park, AZ 85340
$1,532 - $2,440
1-3 Br 7.0 mi
-
Bungalows at Camelback
4747 N 99th Ave
Phoenix, AZ 85037
$1,599 - $2,550
1-3 Br 7.4 mi
-
The Pointe at South Mountain
8809 S Pointe Pky E
Phoenix, AZ 85044
$1,210 - $1,626
1-2 Br 24.3 mi
-
Lumara
25255 N 19th Ave
Phoenix, AZ 85085
$1,599 - $3,077
1-3 Br 24.5 mi
-
Celia
4722 E Bell Rd
Phoenix, AZ 85032
$977 - $1,871
1-2 Br 26.7 mi
-
Bungalows on Combs
250 W Combs Rd
Queen Creek, AZ 85140
$1,665 - $2,575
1-3 Br 49.4 mi
The Douglas has units with in‑unit washers and dryers, making laundry day simple for residents.
Utilities are not included in rent. Residents should plan to set up and pay for all services separately.
Parking is available at The Douglas and is free of charge for residents.
The Douglas has one to three-bedrooms with rent ranges from $1,625/mo. to $2,625/mo.
Yes, The Douglas welcomes pets. Breed restrictions, weight limits, and additional fees may apply. View this property's pet policy.
A good rule of thumb is to spend no more than 30% of your gross income on rent. Based on the lowest available rent of $1,625 for a one-bedroom, you would need to earn about $65,000 per year to qualify. Want to double-check your budget? Calculate how much rent you can afford with our Rent Affordability Calculator.
The Douglas is offering 2 Months Free for eligible applicants, with rental rates starting at $1,625.
Yes! The Douglas offers 6 Matterport 3D Tours. Explore different floor plans and see unit level details, all without leaving home.
What Are Walk Score®, Transit Score®, and Bike Score® Ratings?
Walk Score® measures the walkability of any address. Transit Score® measures access to public transit. Bike Score® measures the bikeability of any address.
What is a Sound Score Rating?
A Sound Score Rating aggregates noise caused by vehicle traffic, airplane traffic and local sources








