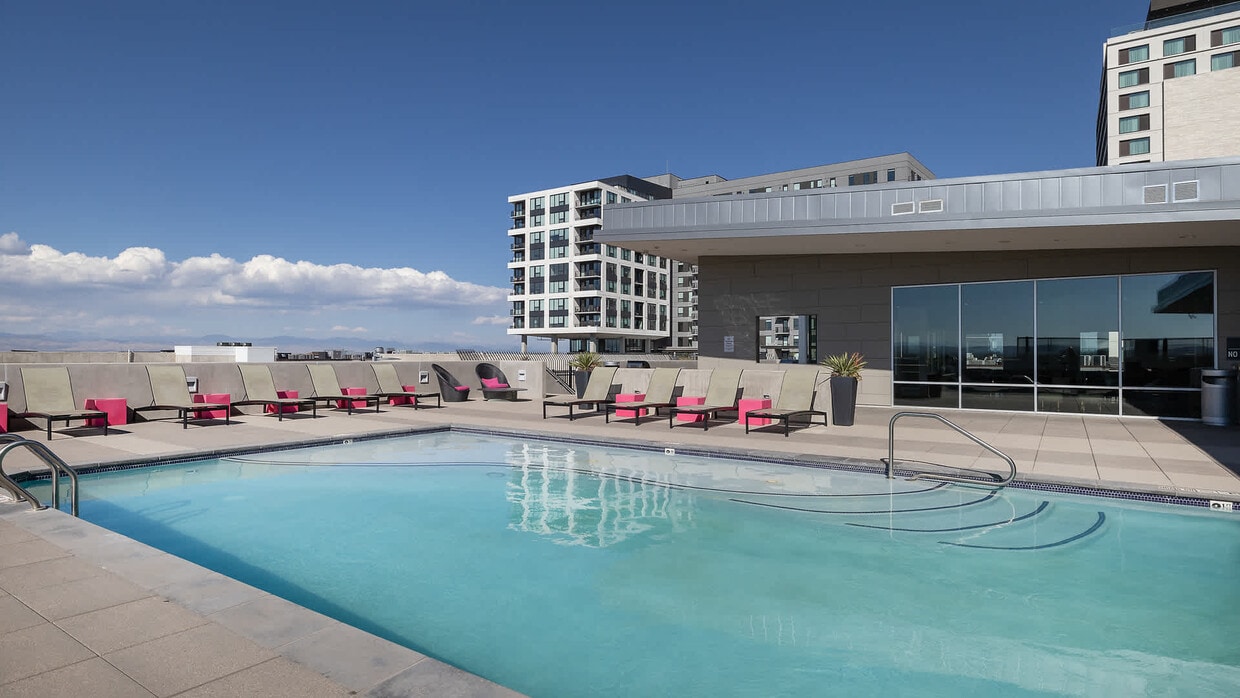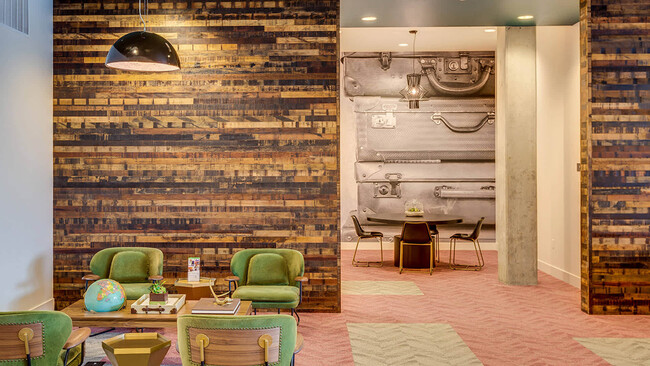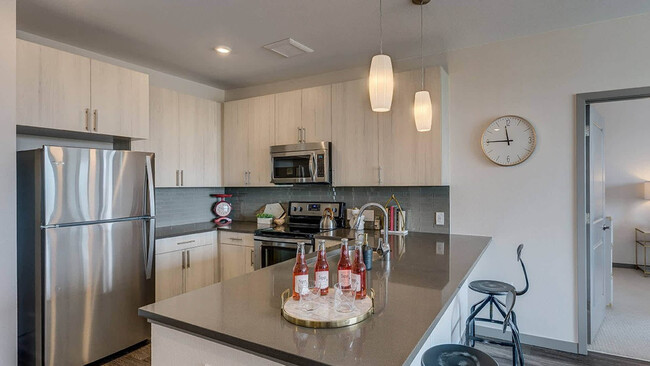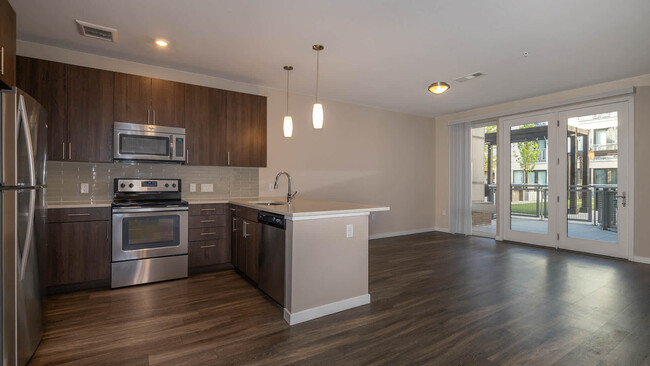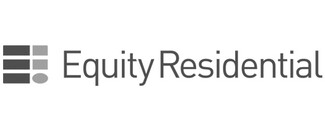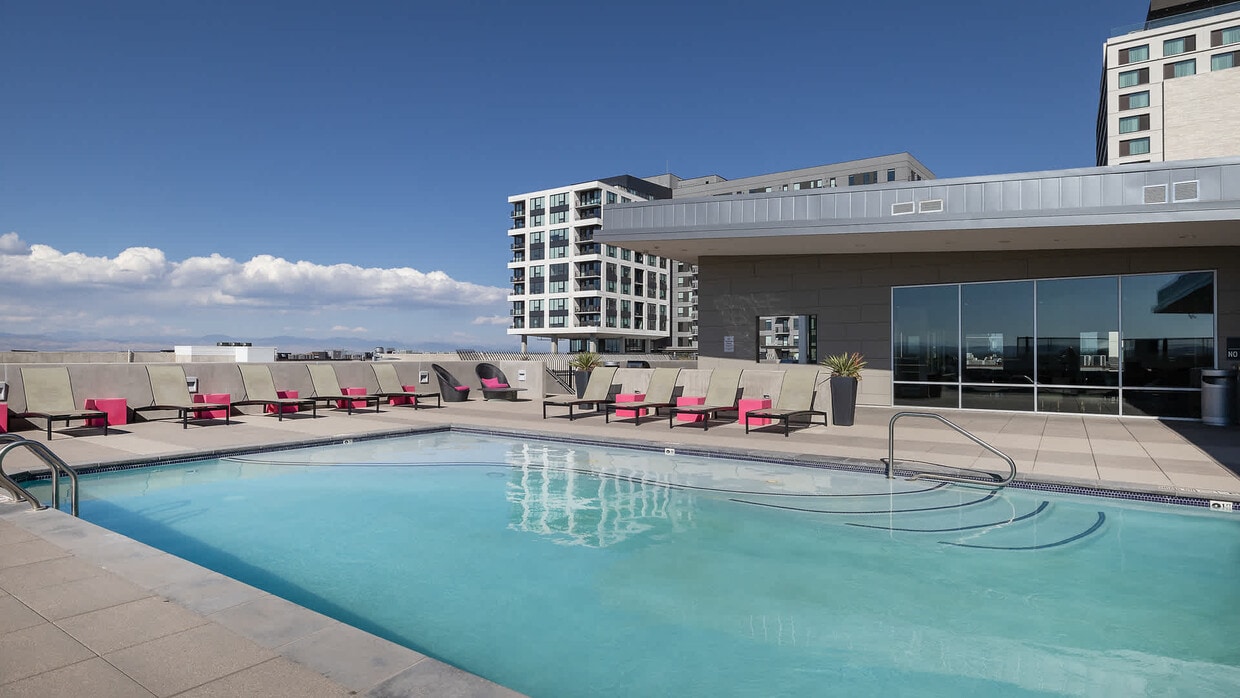-
Total Monthly Price
$1,400 - $3,842
-
Bedrooms
Studio - 3 bd
-
Bathrooms
1 - 2 ba
-
Square Feet
508 - 1,367 sq ft
Highlights
- Den
- Pet Play Area
- Office
- Controlled Access
- Zen Garden
- On-Site Retail
- Walking/Biking Trails
- Sundeck
- Picnic Area
Pricing & Floor Plans
-
Unit 1-521price $1,607square feet 687availibility Now
-
Unit 1-667price $1,440square feet 550availibility Mar 4
-
Unit 1-267price $1,415square feet 550availibility Mar 13
-
Unit 1-651price $1,425square feet 543availibility Mar 10
-
Unit 1-316price $1,428square feet 602availibility Mar 12
-
Unit 1-378price $1,920square feet 703availibility Now
-
Unit 1-402price $1,714square feet 758availibility Mar 4
-
Unit 1-453price $1,619square feet 735availibility Mar 13
-
Unit 1-555price $1,719square feet 794availibility Now
-
Unit 1-579price $1,731square feet 824availibility Apr 7
-
Unit 1-655price $1,784square feet 794availibility May 6
-
Unit 1-577price $1,604square feet 765availibility Apr 10
-
Unit 1-377price $1,679square feet 765availibility Apr 10
-
Unit 1-618price $1,735square feet 708availibility Apr 22
-
Unit 1-538price $2,238square feet 1,055availibility Now
-
Unit 1-456price $2,386square feet 1,153availibility Mar 6
-
Unit 1-636price $2,855square feet 1,277availibility Mar 7
-
Unit 1-336price $2,810square feet 1,277availibility Jun 4
-
Unit 1-640price $3,032square feet 1,309availibility Mar 6
-
Unit 1-340price $3,022square feet 1,309availibility Mar 27
-
Unit 1-440price $2,982square feet 1,309availibility Apr 4
-
Unit 1-521price $1,607square feet 687availibility Now
-
Unit 1-667price $1,440square feet 550availibility Mar 4
-
Unit 1-267price $1,415square feet 550availibility Mar 13
-
Unit 1-651price $1,425square feet 543availibility Mar 10
-
Unit 1-316price $1,428square feet 602availibility Mar 12
-
Unit 1-378price $1,920square feet 703availibility Now
-
Unit 1-402price $1,714square feet 758availibility Mar 4
-
Unit 1-453price $1,619square feet 735availibility Mar 13
-
Unit 1-555price $1,719square feet 794availibility Now
-
Unit 1-579price $1,731square feet 824availibility Apr 7
-
Unit 1-655price $1,784square feet 794availibility May 6
-
Unit 1-577price $1,604square feet 765availibility Apr 10
-
Unit 1-377price $1,679square feet 765availibility Apr 10
-
Unit 1-618price $1,735square feet 708availibility Apr 22
-
Unit 1-538price $2,238square feet 1,055availibility Now
-
Unit 1-456price $2,386square feet 1,153availibility Mar 6
-
Unit 1-636price $2,855square feet 1,277availibility Mar 7
-
Unit 1-336price $2,810square feet 1,277availibility Jun 4
-
Unit 1-640price $3,032square feet 1,309availibility Mar 6
-
Unit 1-340price $3,022square feet 1,309availibility Mar 27
-
Unit 1-440price $2,982square feet 1,309availibility Apr 4
Fees and Policies
The fees listed below are community-provided and may exclude utilities or add-ons. All payments are made directly to the property and are non-refundable unless otherwise specified.
-
Utilities & Essentials
-
Utility Admin FeeMin $5 Max $7 Charged per unit.$5 / mo
-
Utility - WaterMin $6 Max $17 - Estimated utility amounts shown are based on 12-month trailing average. Actual charges may vary based on usage, season, household size occupancy, square footage, changes in provider vendor, rates and other factors. Charged per unit.Usage-Based
-
Utility - SewerMin $14 Max $36 - Estimated utility amounts shown are based on 12-month trailing average. Actual charges may vary based on usage, season, household size occupancy, square footage, changes in provider vendor, rates and other factors. Charged per unit.Usage-Based
-
Utility - ElectricMin $28 Max $66 - Estimated utility amounts shown are based on 12-month trailing average. Actual charges may vary based on usage, season, household size occupancy, square footage, changes in provider vendor, rates and other factors. Charged per unit.Usage-Based
-
TrashMin $18 Max $50 - Estimated utility amounts shown are based on 12-month trailing average. Actual charges may vary based on usage, season, household size occupancy, square footage, changes in provider vendor, rates and other factors. Charged per unit.Usage-Based
-
Gas/Central BoilerMin $12 Max $38 - Estimated utility amounts shown are based on 12-month trailing average. Actual charges may vary based on usage, season, household size occupancy, square footage, changes in provider vendor, rates and other factors. Charged per unit.Usage-Based
-
-
One-Time Basics
-
Due at Application
-
Application Fee Per ApplicantCharged per applicant.$50
-
-
Due at Move-In
-
Refundable Holding FeeCharged per unit.$200
-
Security Deposit - Non-RefundableMin $250 Max $400 Charged per unit.$250
-
-
Due at Application
-
Dogs
-
One-Time Pet FeeMax of 2. Charged per pet.$0
-
Pet DepositMax of 2. Charged per pet.$300
-
Monthly Pet FeeMax of 2. Charged per pet.$35
0 lbs. Weight LimitRestrictions:nullRead More Read LessComments -
-
Cats
-
One-Time Pet FeeMax of 2. Charged per pet.$0
-
Pet DepositMax of 2. Charged per pet.$300
-
Monthly Pet FeeMax of 2. Charged per pet.$35
0 lbs. Weight LimitRestrictions:Comments -
-
Storage Unit
-
Storage DepositCharged per rentable item.$0
-
Storage RentCharged per rentable item.$50 / mo
-
Property Fee Disclaimer: Based on community-supplied data and independent market research. Subject to change without notice. May exclude fees for mandatory or optional services and usage-based utilities.
Details
Lease Options
-
7 - 14 Month Leases
Property Information
-
Built in 2017
-
325 units/5 stories
-
LEED certified Gold
Matterport 3D Tours
Select a unit to view pricing & availability
About The Den
The Den, located just steps from Belleview Station, provides easy access to all of Denver. Residents can hop on the light rail for a quick trip downtown or head to the Rockies for world-class skiing, snowboarding, or hiking. Surrounded by jogging and biking trails, pet-friendly parks, and local outdoor spaces, The Den is perfect for nature lovers. The community also boasts on-site retail options, including high-end dining, coffee shops, and more. Whether you're enjoying Colorado's outdoor lifestyle or relaxing in your spacious apartment, The Den offers a balanced and convenient living experience.
The Den is an apartment community located in Denver County and the 80237 ZIP Code. This area is served by the Denver County 1 attendance zone.
Unique Features
- Mountain Views
- Studio, 1, 2 & 3 Bedroom Apartment For Rent Denver
- Amphitheater with grass and fire pit
- Located near shopping & restaurants
- Pets Welcome - Outdoor Pet Area
- Sky Lounge Swimming Pool
- Close to I-25
- Zen Garden & Game Lawn
Community Amenities
Fitness Center
Clubhouse
Controlled Access
Recycling
- Wi-Fi
- Controlled Access
- On-Site Retail
- Recycling
- Pet Play Area
- Public Transportation
- Business Center
- Clubhouse
- Lounge
- Storage Space
- Conference Rooms
- Fitness Center
- Bicycle Storage
- Walking/Biking Trails
- Sundeck
- Courtyard
- Grill
- Picnic Area
- Zen Garden
Apartment Features
Washer/Dryer
Air Conditioning
Dishwasher
Microwave
Refrigerator
Wi-Fi
Tub/Shower
Disposal
Indoor Features
- Wi-Fi
- Washer/Dryer
- Air Conditioning
- Ceiling Fans
- Cable Ready
- Storage Space
- Tub/Shower
Kitchen Features & Appliances
- Dishwasher
- Disposal
- Stainless Steel Appliances
- Pantry
- Microwave
- Refrigerator
Model Details
- Office
- Recreation Room
- Den
- Linen Closet
- Large Bedrooms
- Balcony
- Patio
- Lawn
Established in the mid-1800s as a mining town during the Gold Rush, Denver embraces its Western heritage along with a forward-thinking mindset. Larimer Square is a testament to Denver’s balance of old and new, boasting rows of creative restaurants, independent shops, and vibrant nightlife spots in Victorian-era buildings downtown.
Located in the foothills of the Rocky Mountains, Denver is renowned for its great outdoor adventures. Residents enjoy more than 5,000 acres of parks, trails, golf courses, and playgrounds as well as convenience to Red Rocks Park and Cherry Creek State Park. Denver is proximate to world-class skiing and snowboarding opportunities just outside the city too. City center skyrises provide incredible views of the mountains to the west, while spacious suburbs with single-family rentals make for the perfect place to set down roots.
Learn more about living in DenverCompare neighborhood and city base rent averages by bedroom.
| Denver Tech Center | Denver, CO | |
|---|---|---|
| Studio | $1,609 | $1,390 |
| 1 Bedroom | $1,768 | $1,610 |
| 2 Bedrooms | $2,432 | $2,115 |
| 3 Bedrooms | $3,846 | $2,875 |
- Wi-Fi
- Controlled Access
- On-Site Retail
- Recycling
- Pet Play Area
- Public Transportation
- Business Center
- Clubhouse
- Lounge
- Storage Space
- Conference Rooms
- Sundeck
- Courtyard
- Grill
- Picnic Area
- Zen Garden
- Fitness Center
- Bicycle Storage
- Walking/Biking Trails
- Mountain Views
- Studio, 1, 2 & 3 Bedroom Apartment For Rent Denver
- Amphitheater with grass and fire pit
- Located near shopping & restaurants
- Pets Welcome - Outdoor Pet Area
- Sky Lounge Swimming Pool
- Close to I-25
- Zen Garden & Game Lawn
- Wi-Fi
- Washer/Dryer
- Air Conditioning
- Ceiling Fans
- Cable Ready
- Storage Space
- Tub/Shower
- Dishwasher
- Disposal
- Stainless Steel Appliances
- Pantry
- Microwave
- Refrigerator
- Office
- Recreation Room
- Den
- Linen Closet
- Large Bedrooms
- Balcony
- Patio
- Lawn
| Monday | Closed |
|---|---|
| Tuesday | 10am - 6pm |
| Wednesday | 10am - 6pm |
| Thursday | 10am - 6pm |
| Friday | 10am - 6pm |
| Saturday | 10am - 5pm |
| Sunday | Closed |
| Colleges & Universities | Distance | ||
|---|---|---|---|
| Colleges & Universities | Distance | ||
| Drive: | 11 min | 6.6 mi | |
| Drive: | 14 min | 7.3 mi | |
| Drive: | 14 min | 7.7 mi | |
| Drive: | 15 min | 8.4 mi |
 The GreatSchools Rating helps parents compare schools within a state based on a variety of school quality indicators and provides a helpful picture of how effectively each school serves all of its students. Ratings are on a scale of 1 (below average) to 10 (above average) and can include test scores, college readiness, academic progress, advanced courses, equity, discipline and attendance data. We also advise parents to visit schools, consider other information on school performance and programs, and consider family needs as part of the school selection process.
The GreatSchools Rating helps parents compare schools within a state based on a variety of school quality indicators and provides a helpful picture of how effectively each school serves all of its students. Ratings are on a scale of 1 (below average) to 10 (above average) and can include test scores, college readiness, academic progress, advanced courses, equity, discipline and attendance data. We also advise parents to visit schools, consider other information on school performance and programs, and consider family needs as part of the school selection process.
View GreatSchools Rating Methodology
Data provided by GreatSchools.org © 2026. All rights reserved.
Transportation options available in Denver include Orchard, located 1.4 miles from The Den. The Den is near Denver International, located 26.1 miles or 33 minutes away.
| Transit / Subway | Distance | ||
|---|---|---|---|
| Transit / Subway | Distance | ||
|
|
Drive: | 4 min | 1.4 mi |
|
|
Drive: | 4 min | 2.3 mi |
|
|
Drive: | 5 min | 2.6 mi |
|
|
Drive: | 6 min | 3.1 mi |
|
|
Drive: | 8 min | 4.7 mi |
| Commuter Rail | Distance | ||
|---|---|---|---|
| Commuter Rail | Distance | ||
|
|
Drive: | 19 min | 12.5 mi |
|
|
Drive: | 19 min | 12.8 mi |
| Drive: | 20 min | 14.4 mi | |
| Drive: | 25 min | 15.9 mi | |
| Drive: | 25 min | 16.0 mi |
| Airports | Distance | ||
|---|---|---|---|
| Airports | Distance | ||
|
Denver International
|
Drive: | 33 min | 26.1 mi |
Time and distance from The Den.
| Shopping Centers | Distance | ||
|---|---|---|---|
| Shopping Centers | Distance | ||
| Walk: | 13 min | 0.7 mi | |
| Walk: | 15 min | 0.8 mi | |
| Walk: | 17 min | 0.9 mi |
| Parks and Recreation | Distance | ||
|---|---|---|---|
| Parks and Recreation | Distance | ||
|
Cherry Creek State Park
|
Drive: | 13 min | 4.8 mi |
|
DeKoevend Park
|
Drive: | 11 min | 5.0 mi |
|
Chamberlin & Mt. Evans Observatories
|
Drive: | 10 min | 5.9 mi |
|
Littleton Historical Museum
|
Drive: | 12 min | 6.4 mi |
|
Washington Park
|
Drive: | 14 min | 8.2 mi |
| Hospitals | Distance | ||
|---|---|---|---|
| Hospitals | Distance | ||
| Drive: | 10 min | 4.8 mi | |
| Drive: | 11 min | 6.1 mi | |
| Drive: | 13 min | 7.3 mi |
| Military Bases | Distance | ||
|---|---|---|---|
| Military Bases | Distance | ||
| Drive: | 37 min | 14.4 mi | |
| Drive: | 66 min | 54.3 mi | |
| Drive: | 75 min | 63.9 mi |
The Den Photos
-
Rooftop Pool
-
Sky Lounge
-
Lobby
-
Kitchen with Stainless Steel Appliances
-
Kitchen with Stainless Steel Appliances
-
Kitchen and Living Area with Hard Surface Flooring
-
Kitchen and Living Area with Hard Surface Flooring
-
Kitchen and In-home Washer and Dryer
-
Bedroom and Kitchen
Models
-
Studio
-
Studio
-
Studio
-
Studio
-
1 Bedroom
-
1 Bedroom
Nearby Apartments
Within 50 Miles of The Den
-
Milehouse
6750 E Chenango Ave
Denver, CO 80237
$1,551 - $3,306 Total Monthly Price
1-3 Br 0.1 mi
-
Milo
4109 E 10th Ave
Denver, CO 80206
$1,699 - $4,209 Total Monthly Price
1-3 Br 7.6 mi
-
Eviva on Cherokee
1250 Cherokee St
Denver, CO 80204
$1,580 - $3,215 Total Monthly Price
1-2 Br 8.9 mi
-
Skyhouse Denver
1776 Broadway St
Denver, CO 80202
$1,581 - $3,076 Total Monthly Price
1-2 Br 9.3 mi
-
White Fence Farm
6273 W Jewell Ave
Lakewood, CO 80232
$1,540 - $3,157 Total Monthly Price
1-2 Br 9.4 mi
-
JADE Beeler Park
9345 E 56th Ave
Denver, CO 80239
$1,582 - $3,657 Total Monthly Price
1-3 Br 12.1 mi
The Den has units with in‑unit washers and dryers, making laundry day simple for residents.
Utilities are not included in rent. Residents should plan to set up and pay for all services separately.
Contact this property for parking details.
The Den has studios to three-bedrooms with rent ranges from $1,400/mo. to $3,842/mo.
Yes, The Den welcomes pets. Breed restrictions, weight limits, and additional fees may apply. View this property's pet policy.
A good rule of thumb is to spend no more than 30% of your gross income on rent. Based on the lowest available rent of $1,400 for a studio, you would need to earn about $56,000 per year to qualify. Want to double-check your budget? Calculate how much rent you can afford with our Rent Affordability Calculator.
The Den is offering 1 Month Free for eligible applicants, with rental rates starting at $1,400.
Yes! The Den offers 3 Matterport 3D Tours. Explore different floor plans and see unit level details, all without leaving home.
Applicant has the right to provide the property manager or owner with a Portable Tenant Screening Report (PTSR) that is not more than 30 days old, as defined in § 38-12-902(2.5), Colorado Revised Statutes; and 2) if Applicant provides the property manager or owner with a PTSR, the property manager or owner is prohibited from: a) charging Applicant a rental application fee; or b) charging Applicant a fee for the property manager or owner to access or use the PTSR.
What Are Walk Score®, Transit Score®, and Bike Score® Ratings?
Walk Score® measures the walkability of any address. Transit Score® measures access to public transit. Bike Score® measures the bikeability of any address.
What is a Sound Score Rating?
A Sound Score Rating aggregates noise caused by vehicle traffic, airplane traffic and local sources
