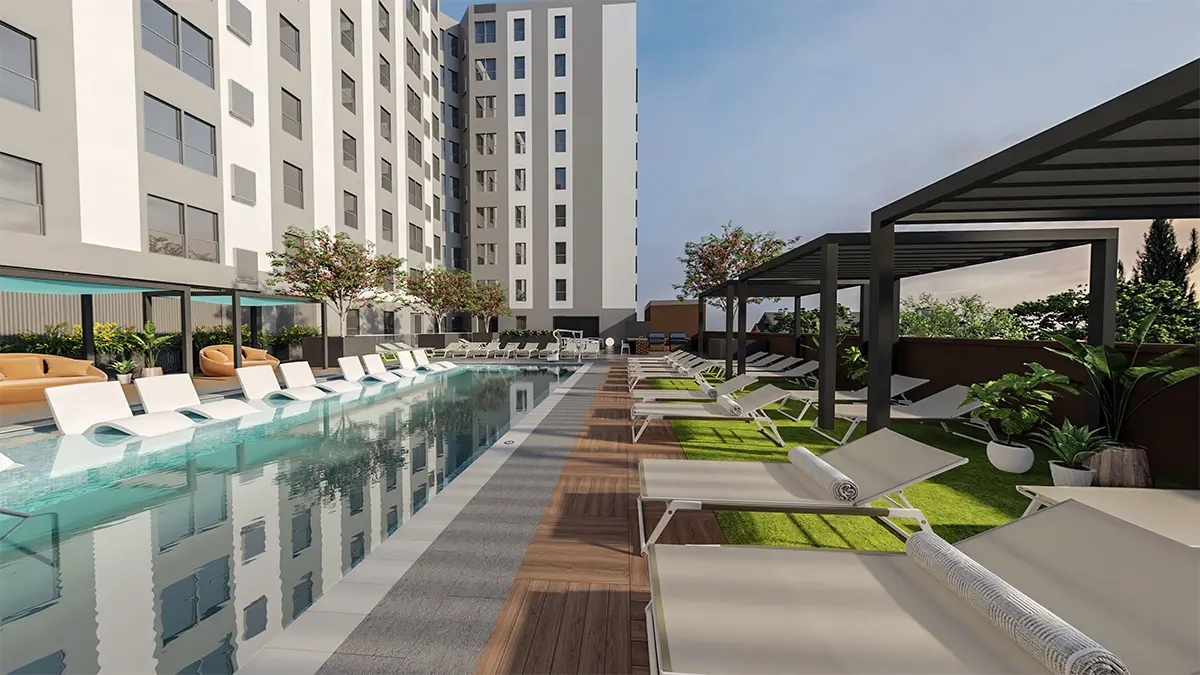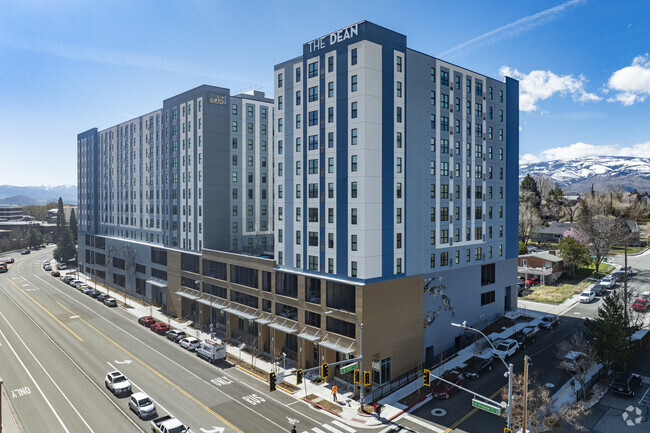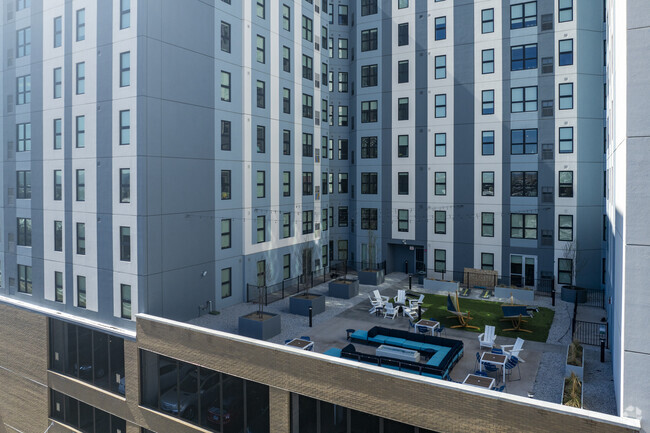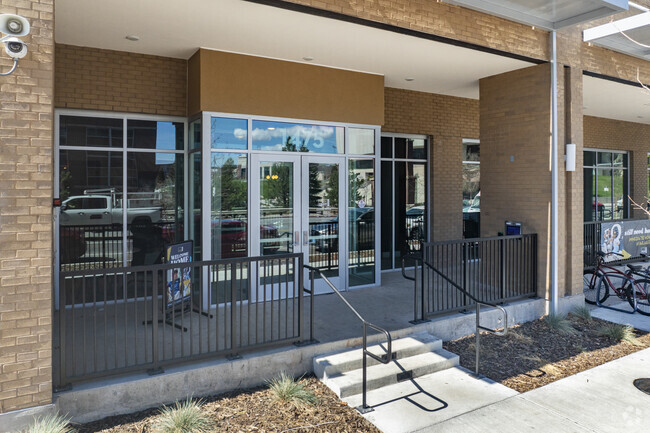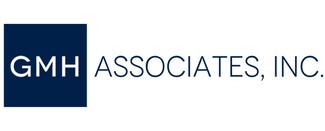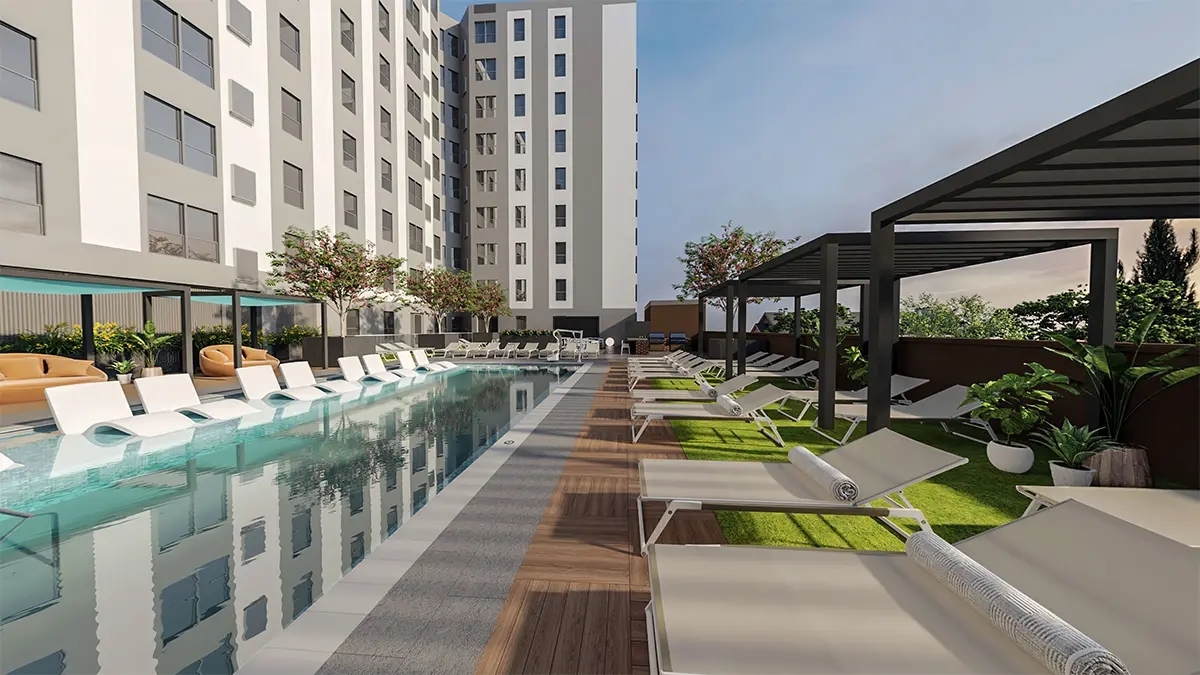-
Monthly Rent
$649 - $1,265
Plus Fees11 Month Lease
-
Bedrooms
2 - 5 bd
-
Bathrooms
2 - 4 ba
-
Square Feet
742 - 1,512 sq ft
Highlights
- By-The-Bed Leasing
- Tanning Salon
- Roof Terrace
- Pool
- Property Manager on Site
Pricing & Floor Plans
-
Unit Privateprice $1,210square feet 742availibility Aug 15
-
Unit Penthouse Levelprice $1,265square feet 742availibility Aug 15
-
Unit Privateprice $799square feet 1,242availibility Now
-
Unit Patioprice $910square feet 1,242availibility Now
-
Unit Adjoining Bathprice $990square feet 1,242availibility Now
-
Unit Privateprice $835square feet 1,417availibility Now
-
Unit Penthouse Levelprice $890square feet 1,417availibility Now
-
Unit Sharedprice $835square feet 1,417availibility Aug 15
-
Unit Privateprice $839square feet 1,238availibility Now
-
Unit Adjoining Bathprice $894square feet 1,238availibility Now
-
Unit Penthouse Levelprice $894square feet 1,238availibility Now
-
Unit Privateprice $915square feet 1,257availibility Now
-
Unit Privateprice $960square feet 1,257availibility Aug 15
-
Unit Penthouse Levelprice $1,015square feet 1,257availibility Aug 15
-
Unit Privateprice $890square feet 1,138availibility Aug 15
-
Unit Adjoining Bathprice $945square feet 1,138availibility Aug 15
-
Unit Penthouse Levelprice $945square feet 1,138availibility Aug 15
-
Unit Penthouse Levelprice $649square feet 1,512availibility Now
-
Unit Sharedprice $704square feet 1,512availibility Now
-
Unit Privateprice $749square feet 1,512availibility Now
-
Unit Penthouse Levelprice $659square feet 1,381availibility Now
-
Unit Penthouse Level w/Adjoining Bathprice $714square feet 1,381availibility Now
-
Unit Privateprice $759square feet 1,381availibility Now
-
Unit Privateprice $759square feet 1,381availibility Now
-
Unit Adjoining Bathprice $814square feet 1,381availibility Now
-
Unit Privateprice $850square feet 1,381availibility Aug 15
-
Unit Privateprice $759square feet 1,369availibility Now
-
Unit Privateprice $860square feet 1,369availibility Aug 15
-
Unit Penthouse Levelprice $915square feet 1,369availibility Aug 15
-
Unit Privateprice $1,210square feet 742availibility Aug 15
-
Unit Penthouse Levelprice $1,265square feet 742availibility Aug 15
-
Unit Privateprice $799square feet 1,242availibility Now
-
Unit Patioprice $910square feet 1,242availibility Now
-
Unit Adjoining Bathprice $990square feet 1,242availibility Now
-
Unit Privateprice $835square feet 1,417availibility Now
-
Unit Penthouse Levelprice $890square feet 1,417availibility Now
-
Unit Sharedprice $835square feet 1,417availibility Aug 15
-
Unit Privateprice $839square feet 1,238availibility Now
-
Unit Adjoining Bathprice $894square feet 1,238availibility Now
-
Unit Penthouse Levelprice $894square feet 1,238availibility Now
-
Unit Privateprice $915square feet 1,257availibility Now
-
Unit Privateprice $960square feet 1,257availibility Aug 15
-
Unit Penthouse Levelprice $1,015square feet 1,257availibility Aug 15
-
Unit Privateprice $890square feet 1,138availibility Aug 15
-
Unit Adjoining Bathprice $945square feet 1,138availibility Aug 15
-
Unit Penthouse Levelprice $945square feet 1,138availibility Aug 15
-
Unit Penthouse Levelprice $649square feet 1,512availibility Now
-
Unit Sharedprice $704square feet 1,512availibility Now
-
Unit Privateprice $749square feet 1,512availibility Now
-
Unit Penthouse Levelprice $659square feet 1,381availibility Now
-
Unit Penthouse Level w/Adjoining Bathprice $714square feet 1,381availibility Now
-
Unit Privateprice $759square feet 1,381availibility Now
-
Unit Privateprice $759square feet 1,381availibility Now
-
Unit Adjoining Bathprice $814square feet 1,381availibility Now
-
Unit Privateprice $850square feet 1,381availibility Aug 15
-
Unit Privateprice $759square feet 1,369availibility Now
-
Unit Privateprice $860square feet 1,369availibility Aug 15
-
Unit Penthouse Levelprice $915square feet 1,369availibility Aug 15
Fees and Policies
The fees listed below are community-provided and may exclude utilities or add-ons. All payments are made directly to the property and are non-refundable unless otherwise specified.
-
One-Time Basics
-
Due at Application
-
Application Fee Per ApplicantCharged per applicant.$150
-
-
Due at Move-In
-
Administrative FeeCharged per unit.$50
-
-
Due at Application
-
Dogs
-
One-Time Pet FeeMax of 1. Charged per pet.$150
-
Monthly Pet FeeMax of 1. Charged per pet.$25 / mo
-
One-Time Pet FeeMax of 1. Charged per pet.$150 - $150
-
Pet DepositMax of 1. Charged per pet.$300
70 lbs. Weight LimitCommentsA one-time $300 Refundable Pet Deposit + $150 nonrefundable pet fee in addition to $35 monthly pet rent.Read More Read Less -
-
Cats
-
One-Time Pet FeeMax of 1. Charged per pet.$150
-
Monthly Pet FeeMax of 1. Charged per pet.$25 / mo
-
One-Time Pet FeeMax of 1. Charged per pet.$150 - $150
-
Pet DepositMax of 1. Charged per pet.$300
70 lbs. Weight LimitComments -
Property Fee Disclaimer: Based on community-supplied data and independent market research. Subject to change without notice. May exclude fees for mandatory or optional services and usage-based utilities.
Details
Utilities Included
-
Heat
-
Trash Removal
-
Sewer
-
Cable
-
Air Conditioning
-
Internet
Property Information
-
Built in 2023
-
196 units/12 stories
Matterport 3D Tour
About The Dean Reno
Discover your new place at The Dean Reno. This community is located at 1461 N Virginia St in Reno. From amenities to floor plan options, the professional leasing team is excited to help you find your ideal place. Come see The Dean Reno today.
The Dean Reno is an apartment community located in Washoe County and the 89503 ZIP Code. This area is served by the Washoe County attendance zone.
Unique Features
- Tanning Beds
Community Amenities
Pool
Fitness Center
Clubhouse
Roof Terrace
- Maintenance on site
- Property Manager on Site
- 24 Hour Access
- Clubhouse
- Tanning Salon
- Fitness Center
- Pool
- Roof Terrace
Located near the University of Nevada, the West University area of Reno gives locals the opportunity to get a taste of the college life while residing near downtown Reno and its many attractions. The outer university neighborhoods, which are some of the older areas in Reno, feature attractive homes on winding streets set amongst the hills. With Rancho San Rafael Park and quick access to both major highways, residents around the West University find themselves close to everything they need — and only a few minutes north of downtown.
Take a class at the college, attend a festival or concert in downtown Reno or visit a local eatery. Whatever your interest, you can find entertainment in the outer university neighborhoods.
Learn more about living in West UniversityCompare neighborhood and city base rent averages by bedroom.
| West University | Reno, NV | |
|---|---|---|
| Studio | $812 | $1,133 |
| 1 Bedroom | $1,347 | $1,461 |
| 2 Bedrooms | $1,803 | $1,791 |
| 3 Bedrooms | $2,353 | $2,342 |
- Maintenance on site
- Property Manager on Site
- 24 Hour Access
- Clubhouse
- Tanning Salon
- Roof Terrace
- Fitness Center
- Pool
- Tanning Beds
| Monday | 10am - 6pm |
|---|---|
| Tuesday | 10am - 6pm |
| Wednesday | 10am - 6pm |
| Thursday | 10am - 6pm |
| Friday | 10am - 6pm |
| Saturday | 10am - 4pm |
| Sunday | Closed |
| Colleges & Universities | Distance | ||
|---|---|---|---|
| Colleges & Universities | Distance | ||
| Walk: | 7 min | 0.4 mi | |
| Drive: | 9 min | 4.0 mi | |
| Drive: | 11 min | 5.8 mi | |
| Drive: | 13 min | 7.4 mi |
 The GreatSchools Rating helps parents compare schools within a state based on a variety of school quality indicators and provides a helpful picture of how effectively each school serves all of its students. Ratings are on a scale of 1 (below average) to 10 (above average) and can include test scores, college readiness, academic progress, advanced courses, equity, discipline and attendance data. We also advise parents to visit schools, consider other information on school performance and programs, and consider family needs as part of the school selection process.
The GreatSchools Rating helps parents compare schools within a state based on a variety of school quality indicators and provides a helpful picture of how effectively each school serves all of its students. Ratings are on a scale of 1 (below average) to 10 (above average) and can include test scores, college readiness, academic progress, advanced courses, equity, discipline and attendance data. We also advise parents to visit schools, consider other information on school performance and programs, and consider family needs as part of the school selection process.
View GreatSchools Rating Methodology
Data provided by GreatSchools.org © 2026. All rights reserved.
The Dean Reno Photos
-
The Dean Reno
-
5BR, 3BA - 1,473SF
-
-
Quiet Courtyard
-
-
Entrance
-
Next to UNR
-
Pool Deck
-
Close to Downtown Reno
Models
-
B1
-
D5
-
D1
-
D2
-
D3
-
D4
The Dean Reno does not offer in-unit laundry or shared facilities. Please contact the property to learn about nearby laundry options.
Select utilities are included in rent at The Dean Reno, including heat, trash removal, sewer, cable, air conditioning, and internet. Residents are responsible for any other utilities not listed.
Contact this property for parking details.
The Dean Reno has two to five-bedrooms with rent ranges from $649/mo. to $1,265/mo.
Yes, The Dean Reno welcomes pets. Breed restrictions, weight limits, and additional fees may apply. View this property's pet policy.
A good rule of thumb is to spend no more than 30% of your gross income on rent. Based on the lowest available rent of $649 for a five-bedrooms, you would need to earn about $25,960 per year to qualify. Want to double-check your budget? Calculate how much rent you can afford with our Rent Affordability Calculator.
The Dean Reno is offering Specials for eligible applicants, with rental rates starting at $649.
Yes! The Dean Reno offers 1 Matterport 3D Tours. Explore different floor plans and see unit level details, all without leaving home.
What Are Walk Score®, Transit Score®, and Bike Score® Ratings?
Walk Score® measures the walkability of any address. Transit Score® measures access to public transit. Bike Score® measures the bikeability of any address.
What is a Sound Score Rating?
A Sound Score Rating aggregates noise caused by vehicle traffic, airplane traffic and local sources
