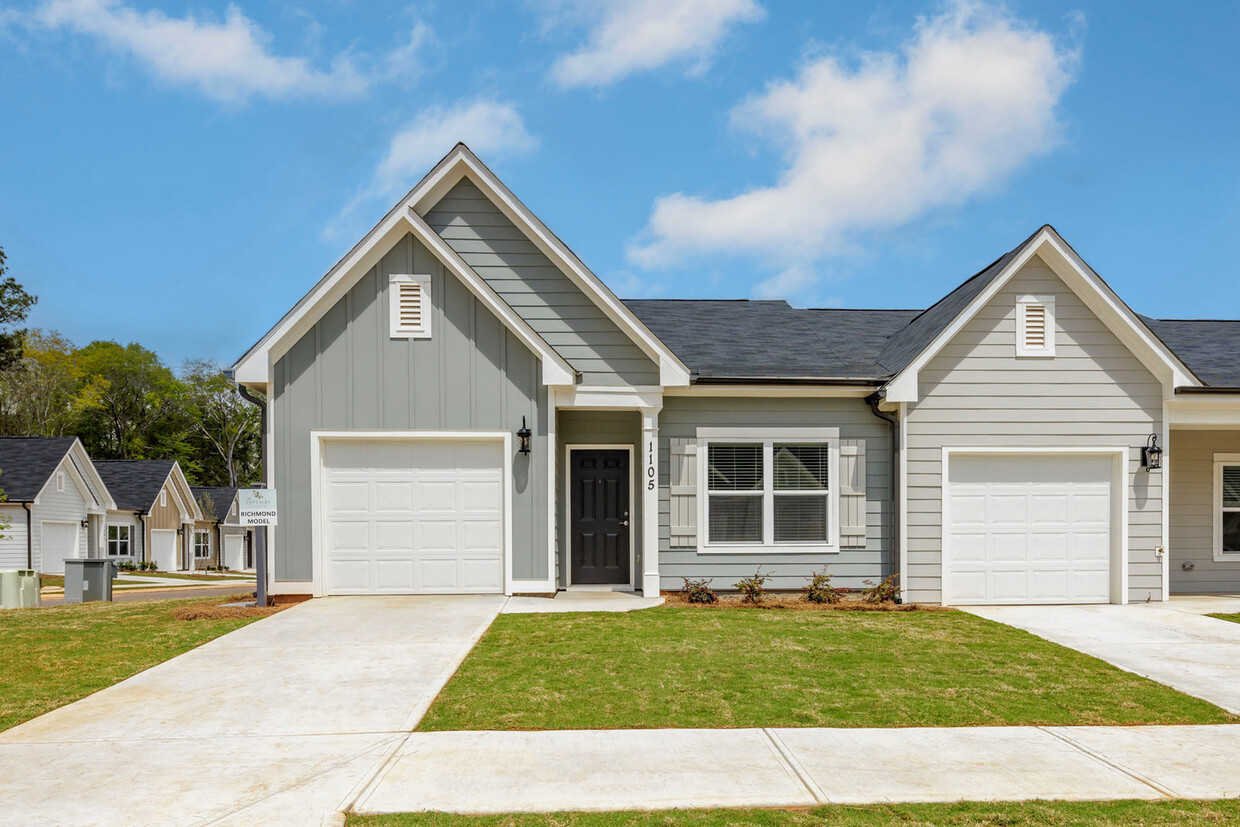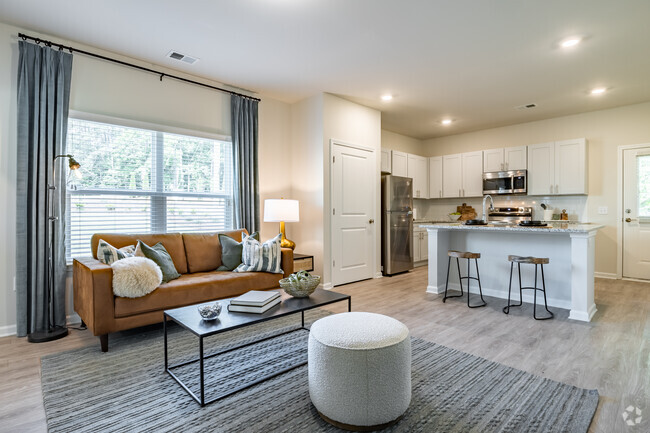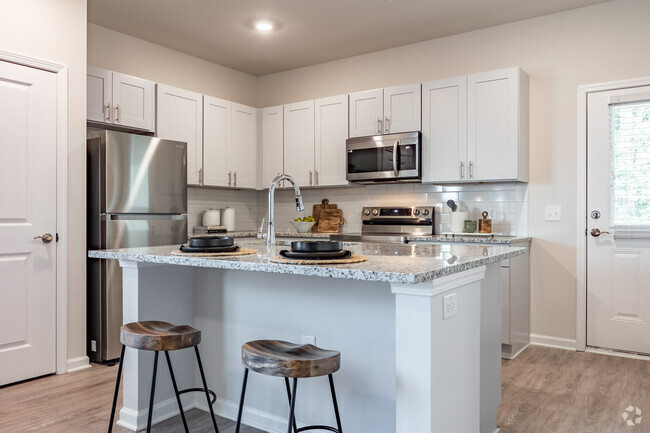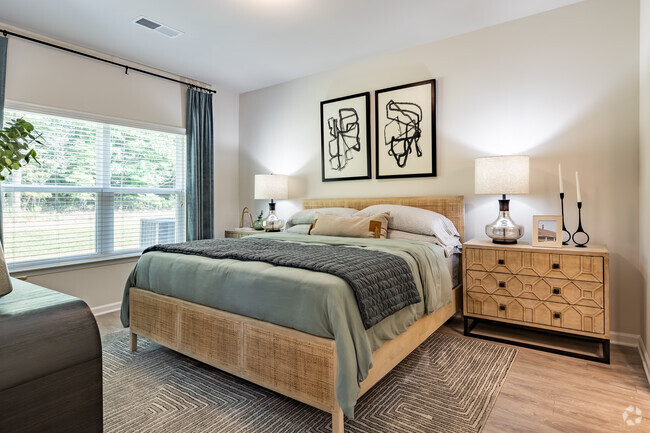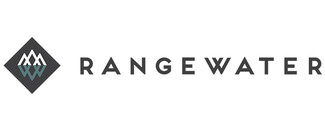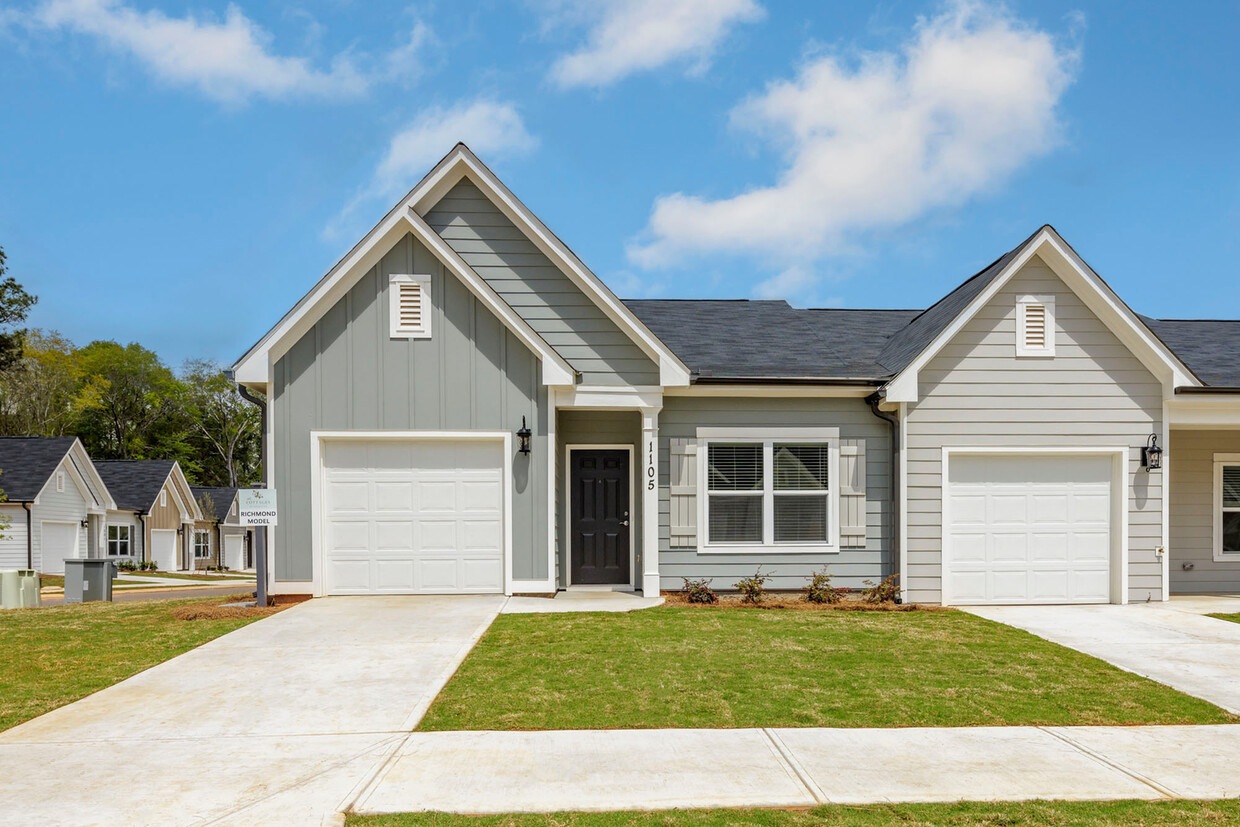-
Monthly Rent
$1,699 - $2,357
-
Bedrooms
2 - 3 bd
-
Bathrooms
2 - 3 ba
-
Square Feet
1,020 - 1,466 sq ft
Pricing & Floor Plans
-
Unit 460price $1,699square feet 1,030availibility Now
-
Unit 334price $1,699square feet 1,030availibility Now
-
Unit 249price $1,699square feet 1,030availibility Now
-
Unit 300price $1,799square feet 1,020availibility Now
-
Unit 577price $1,799square feet 1,020availibility May 25
-
Unit 201price $1,799square feet 1,020availibility Jun 17
-
Unit 192price $1,999square feet 1,411availibility Now
-
Unit 153price $1,999square feet 1,411availibility Now
-
Unit 160price $1,999square feet 1,411availibility Now
-
Unit 386price $2,120square feet 1,421availibility Now
-
Unit 101price $2,161square feet 1,466availibility Now
-
Unit 398price $2,342square feet 1,466availibility Now
-
Unit 480price $2,352square feet 1,466availibility Now
-
Unit 460price $1,699square feet 1,030availibility Now
-
Unit 334price $1,699square feet 1,030availibility Now
-
Unit 249price $1,699square feet 1,030availibility Now
-
Unit 300price $1,799square feet 1,020availibility Now
-
Unit 577price $1,799square feet 1,020availibility May 25
-
Unit 201price $1,799square feet 1,020availibility Jun 17
-
Unit 192price $1,999square feet 1,411availibility Now
-
Unit 153price $1,999square feet 1,411availibility Now
-
Unit 160price $1,999square feet 1,411availibility Now
-
Unit 386price $2,120square feet 1,421availibility Now
-
Unit 101price $2,161square feet 1,466availibility Now
-
Unit 398price $2,342square feet 1,466availibility Now
-
Unit 480price $2,352square feet 1,466availibility Now
Fees and Policies
The fees below are based on community-supplied data and may exclude additional fees and utilities. Use the Cost Calculator to add these fees to the base price.
- Monthly Utilities & Services
-
Community FeeLess hassle, more living. We’ve got you covered with one simple monthly fee covering: Smart Home Technology, Landscape Care, Trash Services, Amenity Access, Pest Control.$95
- One-Time Move-In Fees
-
Administrative FeeOne-Time Administration Fee at time of Application.$250
-
Application FeeOne-Time Administration Fee at time of Application, per applicant.$90
- Dogs Allowed
-
Monthly pet rent$25
-
One time Fee$350
-
Pet Limit3
-
Restrictions:Tosa Inu/Ken, American Bandogge, Cane Corso, Rottweiler, Doberman, Pit Bull, Bull Terrier, Staffordshire Terrier, Dogo Argentino, Boer Boel, Gull Dong, Basenji, Mastiff, Perro de Presa Canario, Fila Brasiliero, Wolf Hybrid, Caucasian Oucharka, Alaskan Malamutes, Kangal, German Shepard, Shepard, Chow, Spitz, Akita, Reptiles, Rabbits and Pot Bellied Pigs. Mixed breeds containing these bloodlines are also prohibited.
-
Comments:Dog
- Cats Allowed
-
Monthly pet rent$25
-
One time Fee$350
-
Pet Limit3
-
Comments:Cat
- Parking
-
Garage - Attached--Assigned Parking
Details
Lease Options
-
12 months, 13 months, 14 months, 15 months
Property Information
-
Built in 2023
-
250 units/1 story
Matterport 3D Tours
Select a unit to view pricing & availability
About Covey Homes Southampton
Home is more than a place—it’s where you gather, connect, and belong. At Covey Homes Southampton in Hampton, Georgia, we create warm, welcoming spaces that bring people together. Our two- and three-bedroom homes offer open-concept living, smart home features, and pet-friendly spaces. Enjoy convenient amenities, maintenance-free living, and easy access to Hampton’s best, all in a community designed to feel like home.
Covey Homes Southampton is an apartment community located in Henry County and the 30228 ZIP Code. This area is served by the Henry County attendance zone.
Unique Features
- 24-Hour Maintenance Service
- Pet Friendly
- Community Social Lawn
- Your Choice of Two Custom Interior Finish Packages
- Zero-Step Entry
- Brushed Nickel Hardware Throughout Homes
- Convenient to Shopping and Restaurants
- Dog Bark Park
- Elegant Baths With Shower/Tub in Select Homes
- Granite Countertops
- Upscale Vinyl Plank Flooring Throughout
- Cable TV Ready in Family Room and Bedrooms
- Designer Lighting
- Onsite Professional Management Maintenance
- Private Patios and Front Porch Entryways
- Subway Tile Backsplash
- Attached Garage in Every Home
- Charming Single-Story Cottage Apartment Homes
- Full-Size Washer and Dryer Included
- Resort Style Pool
- Main Bedroom on Main Floor
- Resident Clubroom
- Smart Home Technology Package
- Spacious Walk-in Closets
- Sundeck With Grills And Shaded Seating
- 2” Horizontal Blinds
- Chef-Inspired Kitchens
- Exclusive Resident Events
- Neighborhood Garden
- Athletic Club with Free Weights, Resistance and Cardio Machines
- Lofty 9' Ceilings
- Resident Lounge With Fireplace & Tvs
- Resort-Style Pool
- Stainless Steel and Energy-Efficient Appliances
Community Amenities
Pool
Fitness Center
Clubhouse
Controlled Access
Recycling
Grill
Gated
24 Hour Access
Property Services
- Package Service
- Wi-Fi
- Controlled Access
- Maintenance on site
- Property Manager on Site
- 24 Hour Access
- Recycling
- Renters Insurance Program
- Online Services
- Planned Social Activities
- Pet Play Area
Shared Community
- Clubhouse
- Lounge
- Multi Use Room
- Breakfast/Coffee Concierge
Fitness & Recreation
- Fitness Center
- Pool
- Bicycle Storage
- Walking/Biking Trails
Outdoor Features
- Gated
- Fenced Lot
- Sundeck
- Courtyard
- Grill
- Picnic Area
- Zen Garden
- Dog Park
Apartment Features
Washer/Dryer
Air Conditioning
Dishwasher
Washer/Dryer Hookup
Loft Layout
High Speed Internet Access
Hardwood Floors
Walk-In Closets
Highlights
- High Speed Internet Access
- Washer/Dryer
- Washer/Dryer Hookup
- Air Conditioning
- Heating
- Ceiling Fans
- Smoke Free
- Cable Ready
- Trash Compactor
- Storage Space
- Double Vanities
- Tub/Shower
- Fireplace
- Sprinkler System
- Wheelchair Accessible (Rooms)
Kitchen Features & Appliances
- Dishwasher
- Disposal
- Ice Maker
- Granite Countertops
- Stainless Steel Appliances
- Pantry
- Island Kitchen
- Eat-in Kitchen
- Kitchen
- Microwave
- Oven
- Refrigerator
- Freezer
Model Details
- Hardwood Floors
- Carpet
- Vinyl Flooring
- Dining Room
- Family Room
- Office
- Den
- Views
- Walk-In Closets
- Linen Closet
- Loft Layout
- Double Pane Windows
- Window Coverings
- Large Bedrooms
- Patio
- Porch
- Yard
- Lawn
- Package Service
- Wi-Fi
- Controlled Access
- Maintenance on site
- Property Manager on Site
- 24 Hour Access
- Recycling
- Renters Insurance Program
- Online Services
- Planned Social Activities
- Pet Play Area
- Clubhouse
- Lounge
- Multi Use Room
- Breakfast/Coffee Concierge
- Gated
- Fenced Lot
- Sundeck
- Courtyard
- Grill
- Picnic Area
- Zen Garden
- Dog Park
- Fitness Center
- Pool
- Bicycle Storage
- Walking/Biking Trails
- 24-Hour Maintenance Service
- Pet Friendly
- Community Social Lawn
- Your Choice of Two Custom Interior Finish Packages
- Zero-Step Entry
- Brushed Nickel Hardware Throughout Homes
- Convenient to Shopping and Restaurants
- Dog Bark Park
- Elegant Baths With Shower/Tub in Select Homes
- Granite Countertops
- Upscale Vinyl Plank Flooring Throughout
- Cable TV Ready in Family Room and Bedrooms
- Designer Lighting
- Onsite Professional Management Maintenance
- Private Patios and Front Porch Entryways
- Subway Tile Backsplash
- Attached Garage in Every Home
- Charming Single-Story Cottage Apartment Homes
- Full-Size Washer and Dryer Included
- Resort Style Pool
- Main Bedroom on Main Floor
- Resident Clubroom
- Smart Home Technology Package
- Spacious Walk-in Closets
- Sundeck With Grills And Shaded Seating
- 2” Horizontal Blinds
- Chef-Inspired Kitchens
- Exclusive Resident Events
- Neighborhood Garden
- Athletic Club with Free Weights, Resistance and Cardio Machines
- Lofty 9' Ceilings
- Resident Lounge With Fireplace & Tvs
- Resort-Style Pool
- Stainless Steel and Energy-Efficient Appliances
- High Speed Internet Access
- Washer/Dryer
- Washer/Dryer Hookup
- Air Conditioning
- Heating
- Ceiling Fans
- Smoke Free
- Cable Ready
- Trash Compactor
- Storage Space
- Double Vanities
- Tub/Shower
- Fireplace
- Sprinkler System
- Wheelchair Accessible (Rooms)
- Dishwasher
- Disposal
- Ice Maker
- Granite Countertops
- Stainless Steel Appliances
- Pantry
- Island Kitchen
- Eat-in Kitchen
- Kitchen
- Microwave
- Oven
- Refrigerator
- Freezer
- Hardwood Floors
- Carpet
- Vinyl Flooring
- Dining Room
- Family Room
- Office
- Den
- Views
- Walk-In Closets
- Linen Closet
- Loft Layout
- Double Pane Windows
- Window Coverings
- Large Bedrooms
- Patio
- Porch
- Yard
- Lawn
| Monday | 10am - 6pm |
|---|---|
| Tuesday | 10am - 6pm |
| Wednesday | 10am - 6pm |
| Thursday | 10am - 6pm |
| Friday | 10am - 6pm |
| Saturday | Closed |
| Sunday | Closed |
The quiet suburban streets of Hampton, Georgia bring a sense of small town charm that defines this tight-knit community. With affordable housing and a family-friendly atmosphere, there are so many fantastic qualities that bring people to this growing suburb.
Hampton is situated nearly 30 miles southeast of Atlanta in Henry County. Though far enough to feel like a small town, Hampton is close enough to Georgia’s capital city for residents to enjoy its abundance of dining, shopping, and entertainment options, along with its picturesque skyline.
With spacious neighborhoods and wooded lots, this quaint city offers a slower pace of life than what you’ll get from a bustling metropolis. With annual community events and the safest of residential streets, it’s no wonder families flock to this Georgia suburb.
Learn more about living in Hampton| Colleges & Universities | Distance | ||
|---|---|---|---|
| Colleges & Universities | Distance | ||
| Drive: | 31 min | 19.0 mi | |
| Drive: | 41 min | 26.8 mi | |
| Drive: | 40 min | 28.3 mi | |
| Drive: | 43 min | 32.3 mi |
 The GreatSchools Rating helps parents compare schools within a state based on a variety of school quality indicators and provides a helpful picture of how effectively each school serves all of its students. Ratings are on a scale of 1 (below average) to 10 (above average) and can include test scores, college readiness, academic progress, advanced courses, equity, discipline and attendance data. We also advise parents to visit schools, consider other information on school performance and programs, and consider family needs as part of the school selection process.
The GreatSchools Rating helps parents compare schools within a state based on a variety of school quality indicators and provides a helpful picture of how effectively each school serves all of its students. Ratings are on a scale of 1 (below average) to 10 (above average) and can include test scores, college readiness, academic progress, advanced courses, equity, discipline and attendance data. We also advise parents to visit schools, consider other information on school performance and programs, and consider family needs as part of the school selection process.
View GreatSchools Rating Methodology
Property Ratings at Covey Homes Southampton
I am in love with this new community! I knew I was home after I toured the mode. I am so grateful for my brand new home and the staff at The Cottages of South Hampton. Taye and Nadine are so polite and personable, they really make you feel welcomed. My move in, from application to move in day was seamless and the least stressful process. I received a beautiful welcome gift on move in day. I couldn’t be happier with this lovely community. Thank you Taye and Nadine!
I am so Happy that I was blessed with this little cottage. It is filled with amenities that are awesome. You get a pool, workout facilities, and a clubhouse along with your little cottage. They have both 2 or 3 bedroom cottages. The rent is reasonable (high enough to keep out the undesirables). They are snuggled between two amazing subdivisions. The atmosphere is friendly and the management team is awesome. Tae is your tour guide. She is expressive, friendly, and genuine. She works hard to make sure your needs are met. I definitely recommend these cottages for your next rental needs.
Covey Homes Southampton Photos
-
Covey Homes Southampton
-
3BR, 2.5BA - 1466SF
-
Living Room
-
Kitchen
-
Kitchen
-
Bedroom
-
Bathroom
-
3BR, 2.5BA - 1466SF
-
3BR, 2.5BA - 1466SF
Models
-
Ginger
-
Caraway
-
Nutmeg
-
Poppy
-
Myrtle
Nearby Apartments
Within 50 Miles of Covey Homes Southampton
View More Communities-
The Peninsula at Buckhead
2591 Piedmont Rd NE
Atlanta, GA 30324
2 Br $1,883-$2,406 31.5 mi
-
Camino at Buhi
3712 Stewart Rd
Doraville, GA 30340
2-3 Br $2,127-$3,254 36.2 mi
-
Ivy Commons
3555 Austell Rd SW
Marietta, GA 30060
2-3 Br $1,375-$1,814 38.5 mi
-
Echo Ridge at Suwanee
1460 Distribution Dr
Suwanee, GA 30024
2 Br $1,740-$2,475 44.9 mi
-
Veranda at Avalon
7165 Avalon Blvd
Alpharetta, GA 30009
2 Br $2,817-$4,641 48.0 mi
-
Waterstone
1851 Satellite Blvd
Buford, GA 30518
2-3 Br $1,449-$2,721 50.5 mi
Covey Homes Southampton has two to three bedrooms with rent ranges from $1,699/mo. to $2,357/mo.
You can take a virtual tour of Covey Homes Southampton on Apartments.com.
What Are Walk Score®, Transit Score®, and Bike Score® Ratings?
Walk Score® measures the walkability of any address. Transit Score® measures access to public transit. Bike Score® measures the bikeability of any address.
What is a Sound Score Rating?
A Sound Score Rating aggregates noise caused by vehicle traffic, airplane traffic and local sources
