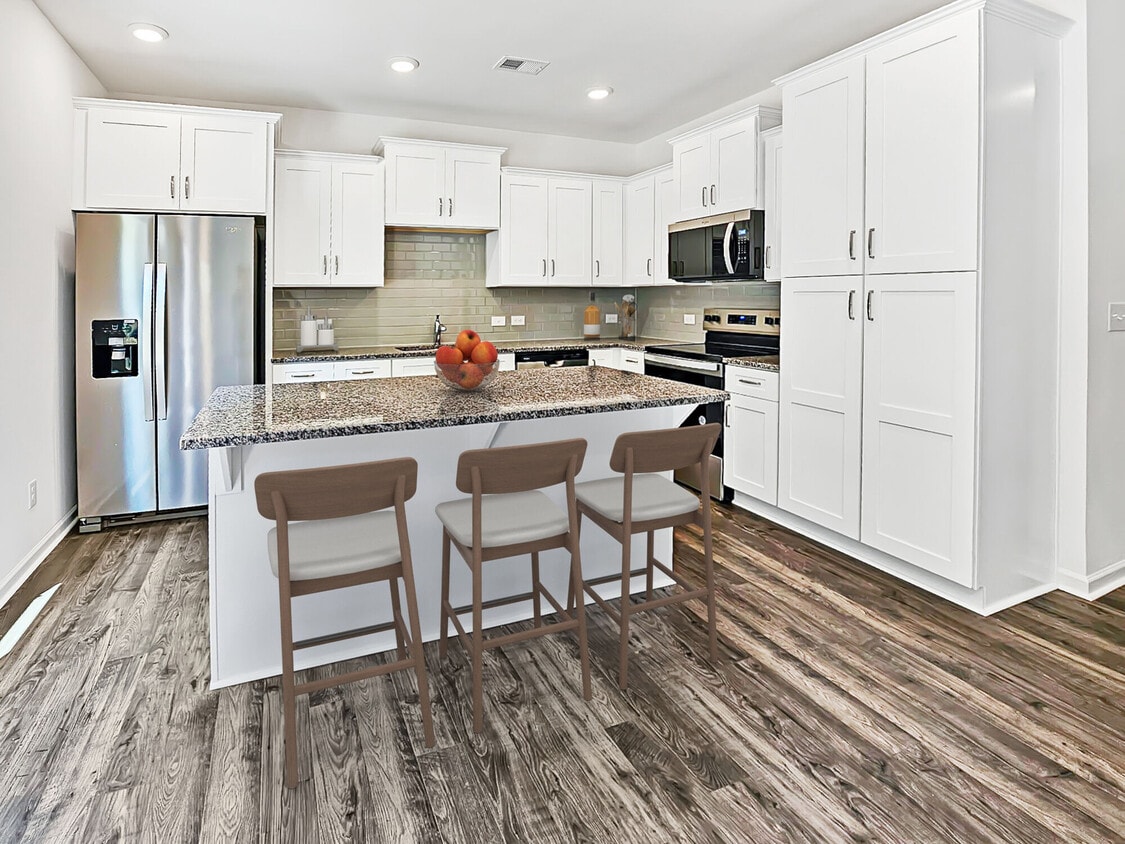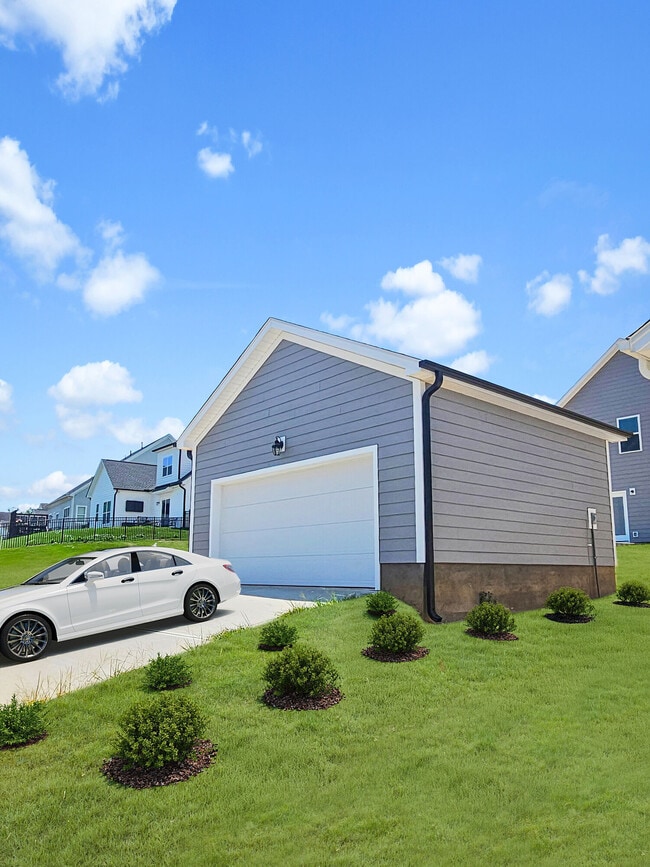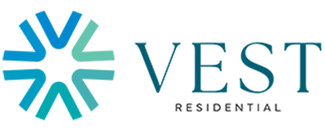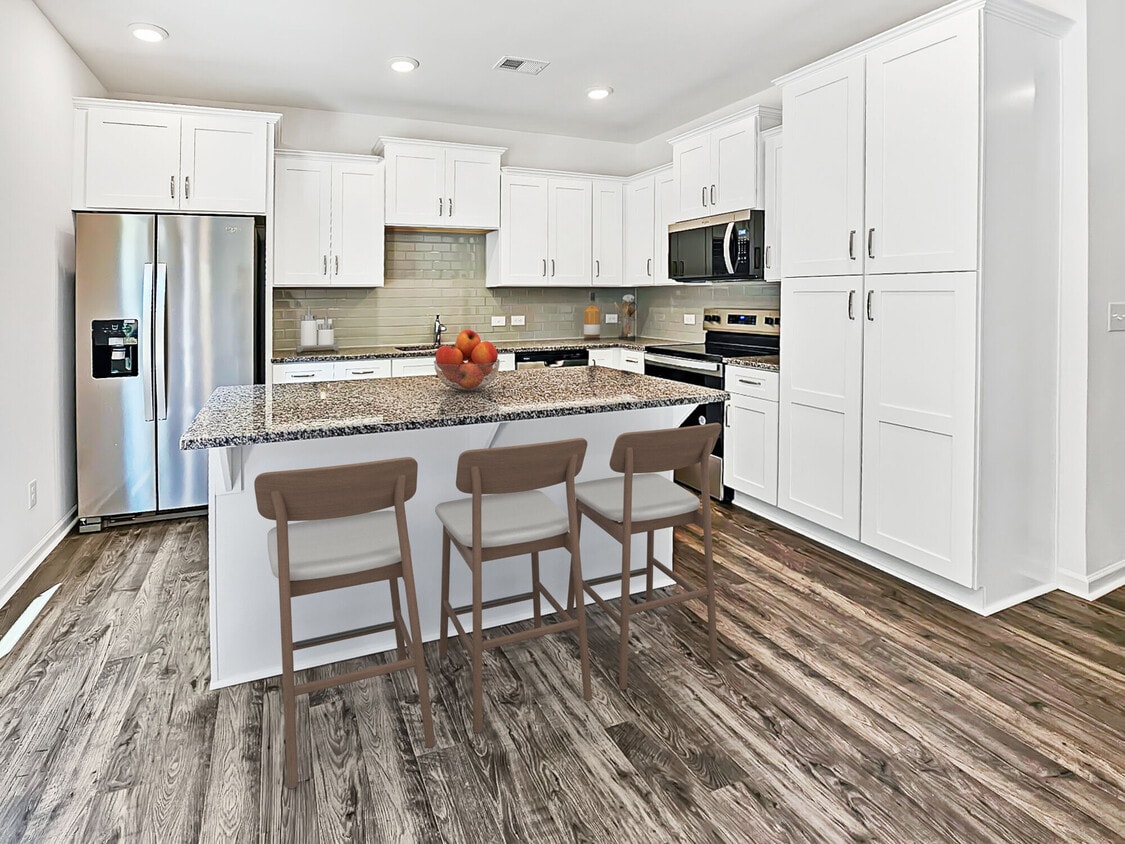The Bend at Cramerton Mill
216 Meyers Ridge Rd,
Cramerton,
NC
28032
-
Monthly Rent
$2,095 - $2,825
-
Bedrooms
3 - 4 bd
-
Bathrooms
2 - 3 ba
-
Square Feet
1,140 - 2,088 sq ft
Pricing & Floor Plans
-
Unit 107price $2,150square feet 1,140availibility Now
-
Unit 114price $2,150square feet 1,140availibility Now
-
Unit 109price $2,150square feet 1,140availibility Now
-
Unit 101price $2,250square feet 1,496availibility Now
-
Unit 103price $2,250square feet 1,496availibility Now
-
Unit 98price $2,250square feet 1,496availibility Now
-
Unit 96price $2,300square feet 1,510availibility Now
-
Unit 102price $2,300square feet 1,510availibility Now
-
Unit 99price $2,300square feet 1,510availibility Now
-
Unit 116price $2,350square feet 1,603availibility Now
-
Unit 110price $2,350square feet 1,603availibility Now
-
Unit 120price $2,350square feet 1,603availibility Sep 30
-
Unit 111price $2,795square feet 2,078availibility Now
-
Unit 113price $2,795square feet 2,078availibility Now
-
Unit 118price $2,795square feet 2,078availibility Sep 30
-
Unit 88price $2,250square feet 1,476availibility Sep 30
-
Unit 86price $2,250square feet 1,476availibility Sep 30
-
Unit 90price $2,250square feet 1,476availibility Sep 30
-
Unit 27price $2,095square feet 1,690availibility Oct 31
-
Unit 26price $2,095square feet 1,690availibility Oct 31
-
Unit 28price $2,095square feet 1,690availibility Oct 31
-
Unit 65price $2,100square feet 1,510availibility Nov 30
-
Unit 69price $2,100square feet 1,510availibility Nov 30
-
Unit 77price $2,100square feet 1,510availibility Jan 31, 2026
-
Unit 112price $2,795square feet 2,080availibility Now
-
Unit 115price $2,795square feet 2,080availibility Now
-
Unit 119price $2,795square feet 2,080availibility Oct 31
-
Unit 97price $2,825square feet 2,088availibility Now
-
Unit 100price $2,825square feet 2,088availibility Now
-
Unit 89price $2,825square feet 2,088availibility Sep 30
-
Unit 107price $2,150square feet 1,140availibility Now
-
Unit 114price $2,150square feet 1,140availibility Now
-
Unit 109price $2,150square feet 1,140availibility Now
-
Unit 101price $2,250square feet 1,496availibility Now
-
Unit 103price $2,250square feet 1,496availibility Now
-
Unit 98price $2,250square feet 1,496availibility Now
-
Unit 96price $2,300square feet 1,510availibility Now
-
Unit 102price $2,300square feet 1,510availibility Now
-
Unit 99price $2,300square feet 1,510availibility Now
-
Unit 116price $2,350square feet 1,603availibility Now
-
Unit 110price $2,350square feet 1,603availibility Now
-
Unit 120price $2,350square feet 1,603availibility Sep 30
-
Unit 111price $2,795square feet 2,078availibility Now
-
Unit 113price $2,795square feet 2,078availibility Now
-
Unit 118price $2,795square feet 2,078availibility Sep 30
-
Unit 88price $2,250square feet 1,476availibility Sep 30
-
Unit 86price $2,250square feet 1,476availibility Sep 30
-
Unit 90price $2,250square feet 1,476availibility Sep 30
-
Unit 27price $2,095square feet 1,690availibility Oct 31
-
Unit 26price $2,095square feet 1,690availibility Oct 31
-
Unit 28price $2,095square feet 1,690availibility Oct 31
-
Unit 65price $2,100square feet 1,510availibility Nov 30
-
Unit 69price $2,100square feet 1,510availibility Nov 30
-
Unit 77price $2,100square feet 1,510availibility Jan 31, 2026
-
Unit 112price $2,795square feet 2,080availibility Now
-
Unit 115price $2,795square feet 2,080availibility Now
-
Unit 119price $2,795square feet 2,080availibility Oct 31
-
Unit 97price $2,825square feet 2,088availibility Now
-
Unit 100price $2,825square feet 2,088availibility Now
-
Unit 89price $2,825square feet 2,088availibility Sep 30
Fees and Policies
The fees below are based on community-supplied data and may exclude additional fees and utilities. Use the Cost Calculator to add these fees to the base price.
- Monthly Utilities & Services
-
Pest Control$7
-
Technology Fee$75
-
Trash Service$35
- One-Time Move-In Fees
-
Administrative FeeThe admin fee is per home.$250
-
Application Fee$75
- Dogs Allowed
-
Monthly pet fee$30
-
One time Fee$300
-
Pet Limit2
-
Restrictions:We welcome two pets per home. Aggressive breeds are prohibited. We have no age or weight restrictions. Pet must be up to date on all vaccines. All residents must register with Pet Screening.
- Cats Allowed
-
Monthly pet fee$30
-
One time Fee$300
-
Pet Limit2
-
Restrictions:We welcome two pets per home. Aggressive breeds are prohibited. We have no age or weight restrictions. Pet must be up to date on all vaccines. All residents must register with Pet Screening.
- Parking
-
Garage - AttachedThe Bend at Cramerton Mills boasts single standing homes and townhomes with either an attached or detached garage.--2 Max, Assigned Parking
-
Garage - DetachedThe Bend at Cramerton Mills boasts single standing homes and townhomes with either an attached or detached garage.--2 Max, Assigned Parking
Details
Lease Options
-
11 - 14 Month Leases
Property Information
-
Built in 2025
-
120 houses/2 stories
About The Bend at Cramerton Mill
The Bend invites you into a quaint, connected lifestyle with plenty of space to breathe. Here, maintenance-free townhomes and single-family homes offer the freedom to live your way without sacrificing comfort or style. Wander scenic nature trails, lounge by the pool, or savor slow mornings in the cozy clubhouse. From front porch views to afternoons roaming through downtown Cramerton and Goat Island, life at The Bend blends small-town charm with everyday ease. Nestled in nature and close to everything, this is exactly how home should feel.
The Bend at Cramerton Mill is a single family homes community located in Gaston County and the 28032 ZIP Code. This area is served by the Gaston County attendance zone.
Unique Features
- On-site Management And Maintenance
- Attached Garage -Front Access
- Interior Unit
- No Hoa Fees
- Attached Garages
- Fully Equipped Fitness Center
- Resident Clubhouse
- Sparkling Pool With Sundeck
- Attached Garage -Rear Access
- Detached Garage
- Detached Garages
- Individual Entryways With Patio
- Natural Light
- Outdoor Grill Stations
- Sliding Glass Door(s)
- Yoga Room & Interactive Mirrors
Community Amenities
Pool
Fitness Center
Clubhouse
Controlled Access
- Controlled Access
- Maintenance on site
- Property Manager on Site
- Trash Pickup - Curbside
- Planned Social Activities
- Pet Play Area
- Business Center
- Clubhouse
- Lounge
- Storage Space
- Fitness Center
- Pool
- Walking/Biking Trails
- Sundeck
- Courtyard
- Grill
- Picnic Area
House Features
Washer/Dryer
Air Conditioning
Dishwasher
High Speed Internet Access
Walk-In Closets
Island Kitchen
Yard
Microwave
Highlights
- High Speed Internet Access
- Wi-Fi
- Washer/Dryer
- Air Conditioning
- Heating
- Smoke Free
- Cable Ready
- Storage Space
- Double Vanities
- Tub/Shower
Kitchen Features & Appliances
- Dishwasher
- Disposal
- Ice Maker
- Stainless Steel Appliances
- Pantry
- Island Kitchen
- Eat-in Kitchen
- Kitchen
- Microwave
- Oven
- Range
- Refrigerator
- Freezer
- Breakfast Nook
- Quartz Countertops
Floor Plan Details
- Carpet
- Vinyl Flooring
- Dining Room
- High Ceilings
- Family Room
- Office
- Den
- Crown Molding
- Walk-In Closets
- Double Pane Windows
- Window Coverings
- Large Bedrooms
- Balcony
- Patio
- Porch
- Yard
- Lawn
- Controlled Access
- Maintenance on site
- Property Manager on Site
- Trash Pickup - Curbside
- Planned Social Activities
- Pet Play Area
- Business Center
- Clubhouse
- Lounge
- Storage Space
- Sundeck
- Courtyard
- Grill
- Picnic Area
- Fitness Center
- Pool
- Walking/Biking Trails
- On-site Management And Maintenance
- Attached Garage -Front Access
- Interior Unit
- No Hoa Fees
- Attached Garages
- Fully Equipped Fitness Center
- Resident Clubhouse
- Sparkling Pool With Sundeck
- Attached Garage -Rear Access
- Detached Garage
- Detached Garages
- Individual Entryways With Patio
- Natural Light
- Outdoor Grill Stations
- Sliding Glass Door(s)
- Yoga Room & Interactive Mirrors
- High Speed Internet Access
- Wi-Fi
- Washer/Dryer
- Air Conditioning
- Heating
- Smoke Free
- Cable Ready
- Storage Space
- Double Vanities
- Tub/Shower
- Dishwasher
- Disposal
- Ice Maker
- Stainless Steel Appliances
- Pantry
- Island Kitchen
- Eat-in Kitchen
- Kitchen
- Microwave
- Oven
- Range
- Refrigerator
- Freezer
- Breakfast Nook
- Quartz Countertops
- Carpet
- Vinyl Flooring
- Dining Room
- High Ceilings
- Family Room
- Office
- Den
- Crown Molding
- Walk-In Closets
- Double Pane Windows
- Window Coverings
- Large Bedrooms
- Balcony
- Patio
- Porch
- Yard
- Lawn
| Monday | 10am - 6pm |
|---|---|
| Tuesday | 9am - 6pm |
| Wednesday | 9am - 6pm |
| Thursday | 9am - 6pm |
| Friday | 9am - 6pm |
| Saturday | 10am - 5pm |
| Sunday | 1pm - 5pm |
Cramerton is a small suburb of Charlotte and Gastonia and is about 30 minutes away from each city. The South Fork Catawba River flows through the middle of this small town, so naturally outdoor recreation is extremely popular here. There are several riverfront parks in Cramerton. Goat Island Park is a local hotspot great for fishing and kayaking. For a high intensity adventure, the U.S. National Whitewater Center is nearby as well.
For shopping and dining, residents flock to the eateries and department stores along Market Street. Cramerton has great schools and is an overall safe town, making it a great destination for families looking to raise children. However, Cramerton’s affordability makes it a perfect match for renters of any age or walk of life.
Learn more about living in Cramerton| Colleges & Universities | Distance | ||
|---|---|---|---|
| Colleges & Universities | Distance | ||
| Drive: | 14 min | 6.0 mi | |
| Drive: | 25 min | 14.1 mi | |
| Drive: | 29 min | 17.4 mi | |
| Drive: | 34 min | 20.1 mi |
 The GreatSchools Rating helps parents compare schools within a state based on a variety of school quality indicators and provides a helpful picture of how effectively each school serves all of its students. Ratings are on a scale of 1 (below average) to 10 (above average) and can include test scores, college readiness, academic progress, advanced courses, equity, discipline and attendance data. We also advise parents to visit schools, consider other information on school performance and programs, and consider family needs as part of the school selection process.
The GreatSchools Rating helps parents compare schools within a state based on a variety of school quality indicators and provides a helpful picture of how effectively each school serves all of its students. Ratings are on a scale of 1 (below average) to 10 (above average) and can include test scores, college readiness, academic progress, advanced courses, equity, discipline and attendance data. We also advise parents to visit schools, consider other information on school performance and programs, and consider family needs as part of the school selection process.
View GreatSchools Rating Methodology
Data provided by GreatSchools.org © 2025. All rights reserved.
Property Ratings at The Bend at Cramerton Mill
I recently toured this beautiful community and was genuinely impressed. The neighborhood features a wide variety of houses, each with both attached and detached garages. Although I wasn’t able to tour the townhomes since they’re still under construction, I could already tell they’ll be worth the wait. I’m planning to return and apply once they’re completed! A special thank you to Jonathan, the property manager who guided my tour. He was extremely helpful and informative, answering all my questions and making the experience smooth and enjoyable. His professionalism and knowledge really stood out.
The Bend at Cramerton Mill Photos
-
The Bend at Cramerton Mill
-
-
-
-
-
-
-
-
Floor Plans
-
3 Bedrooms
-
3 Bedrooms
-
3 Bedrooms
-
3 Bedrooms
-
3 Bedrooms
-
3 Bedrooms
Nearby Apartments
Within 50 Miles of The Bend at Cramerton Mill
-
Riverside Flats at Aberfoyle Village
1200 River Dr
Belmont, NC 28012
$1,925
3 Br 3.6 mi
-
Sonderly at the Concourse
1035 Strensall Ln
Charlotte, NC 28273
$2,353 - $2,384
3 Br 8.5 mi
-
One West End
2701 Rozzelles Ferry Rd
Charlotte, NC 28208
$2,416 - $2,779
3 Br 11.7 mi
-
Crest Gateway
1025 W 6th St
Charlotte, NC 28202
$2,049
3 Br 12.6 mi
-
Townes at McCullough
14221 Polk Terrace Ln
Pineville, NC 28134
$2,300 - $2,513
3 Br 12.9 mi
-
29 North
112 29th Avenue Dr NW
Hickory, NC 28601
$2,098
3 Br 40.6 mi
The Bend at Cramerton Mill has three to four bedrooms with rent ranges from $2,095/mo. to $2,825/mo.
Yes, to view the floor plan in person, please schedule a personal tour.
What Are Walk Score®, Transit Score®, and Bike Score® Ratings?
Walk Score® measures the walkability of any address. Transit Score® measures access to public transit. Bike Score® measures the bikeability of any address.
What is a Sound Score Rating?
A Sound Score Rating aggregates noise caused by vehicle traffic, airplane traffic and local sources









