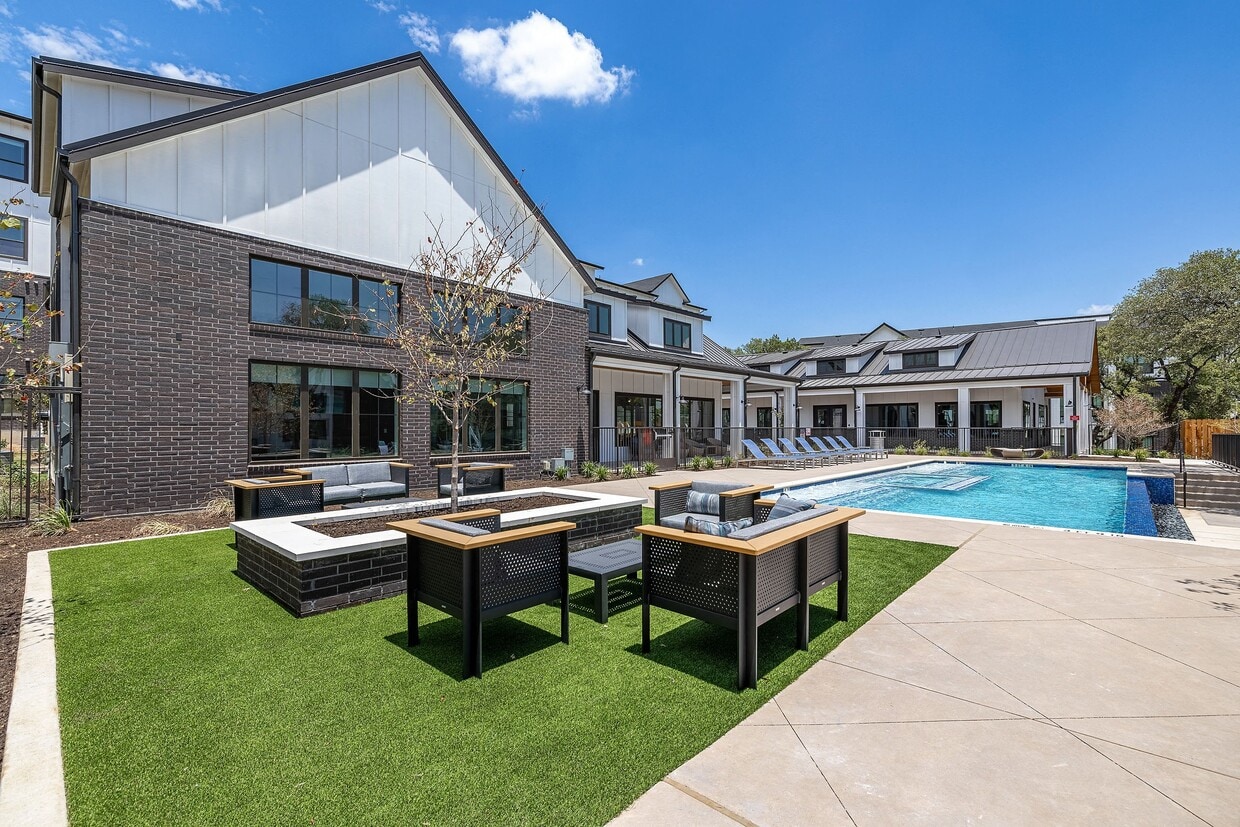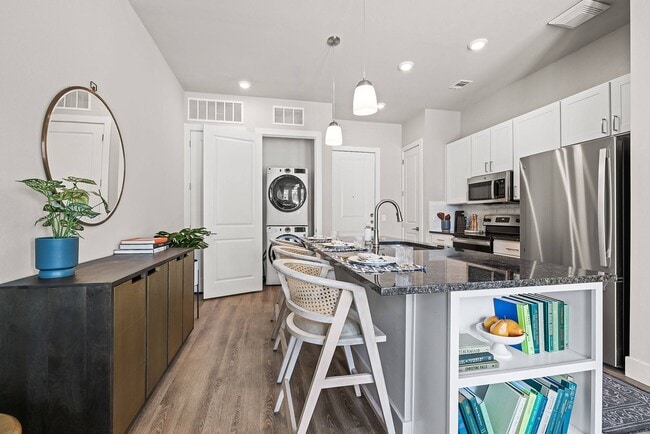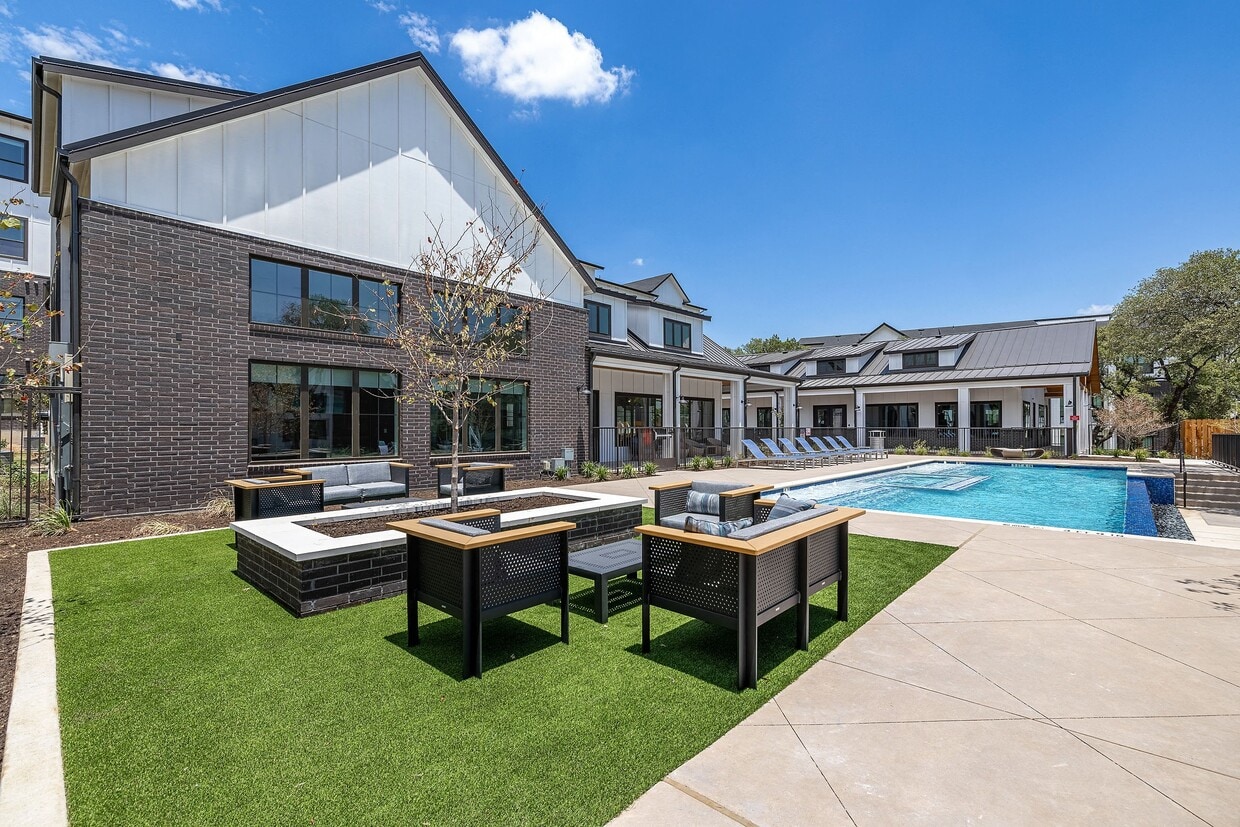-
Monthly Rent
$1,255 - $4,231
-
Bedrooms
1 - 3 bd
-
Bathrooms
1 - 2 ba
-
Square Feet
652 - 1,400 sq ft
Highlights
- Hearing Impaired Accessible
- Vision Impaired Accessible
- Pet Washing Station
- Yard
- High Ceilings
- Pool
- Walk-In Closets
- Planned Social Activities
- Pet Play Area
Pricing & Floor Plans
-
Unit 1304price $1,255square feet 685availibility Now
-
Unit 7307price $1,365square feet 721availibility Now
-
Unit 7207price $1,365square feet 721availibility Now
-
Unit 7304price $1,375square feet 800availibility Now
-
Unit 7105price $1,565square feet 800availibility Feb 24
-
Unit 1105price $1,395square feet 652availibility Jan 28
-
Unit 1101price $1,345square feet 652availibility Mar 7
-
Unit 4205price $1,335square feet 725availibility Mar 7
-
Unit 4210price $1,818square feet 1,100availibility Now
-
Unit 4303price $1,858square feet 1,100availibility Now
-
Unit 4203price $1,818square feet 1,100availibility Feb 15
-
Unit 6307price $1,858square feet 1,140availibility Now
-
Unit 2207price $1,883square feet 1,140availibility Feb 7
-
Unit 3302price $1,858square feet 1,140availibility Feb 12
-
Unit 5419price $2,424square feet 1,400availibility Now
-
Unit 5219price $2,334square feet 1,400availibility Feb 14
-
Unit 4202price Call for Rentsquare feet 1,400availibility Mar 25
-
Unit 1304price $1,255square feet 685availibility Now
-
Unit 7307price $1,365square feet 721availibility Now
-
Unit 7207price $1,365square feet 721availibility Now
-
Unit 7304price $1,375square feet 800availibility Now
-
Unit 7105price $1,565square feet 800availibility Feb 24
-
Unit 1105price $1,395square feet 652availibility Jan 28
-
Unit 1101price $1,345square feet 652availibility Mar 7
-
Unit 4205price $1,335square feet 725availibility Mar 7
-
Unit 4210price $1,818square feet 1,100availibility Now
-
Unit 4303price $1,858square feet 1,100availibility Now
-
Unit 4203price $1,818square feet 1,100availibility Feb 15
-
Unit 6307price $1,858square feet 1,140availibility Now
-
Unit 2207price $1,883square feet 1,140availibility Feb 7
-
Unit 3302price $1,858square feet 1,140availibility Feb 12
-
Unit 5419price $2,424square feet 1,400availibility Now
-
Unit 5219price $2,334square feet 1,400availibility Feb 14
-
Unit 4202price Call for Rentsquare feet 1,400availibility Mar 25
Fees and Policies
The fees below are based on community-supplied data and may exclude additional fees and utilities.
-
Utilities & Essentials
-
Amenity FeeCharged per unit.$15 / mo
-
Valet TrashCharged per unit.$38 / mo
-
Pest ControlCharged per unit.$5 / mo
-
Administrative FeeCharged per unit.$5 / mo
-
-
One-Time Basics
-
Due at Application
-
Application Fee Per ApplicantCharged per applicant.$65
-
-
Due at Move-In
-
Administrative FeeCharged per unit.$200
-
-
Due at Application
-
Dogs
-
Dog DepositCharged per pet.$350
-
Dog RentCharged per pet.$15 / mo
Restrictions:Chow Chow, Doberman, German Shepherd, Pit Bull, American Bull Terrier, American Bulldog, American Staffordshire Terrier, Presa Canario, and Rottweiler or any mix thereof.Read More Read LessComments -
-
Cats
-
Cat DepositCharged per pet.$350
-
Cat RentCharged per pet.$15 / mo
Restrictions:Comments -
-
Other
-
Covered
Property Fee Disclaimer: Based on community-supplied data and independent market research. Subject to change without notice. May exclude fees for mandatory or optional services and usage-based utilities.
Details
Property Information
-
Built in 2022
-
258 units/4 stories
Matterport 3D Tours
About The Avery
Welcome to The Avery, where modern luxury meets unparalleled comfort. Choose from our thoughtfully designed 1-, 2-, and 3-bedroom floor plans, each crafted to provide the perfect balance of style and functionality. With two distinct designer interior options, enjoy upscale features like granite countertops, wood-inspired flooring, and the convenience of fenced-in yards for your furry friends. Unmatched Amenities The Avery takes apartment living to a whole new level with resort-style amenities tailored to your lifestyle: Relax by the resort-style pool with tanning ledge or fire up the grill at the poolside pavilion. Stay active in our state-of-the-art fitness center or take advantage of the indoor/outdoor yoga and CrossFit studio. Let your pets roam free in two off-leash dog parks while you unwind in the comfortable clubhouse with arcade games, skee-ball, and more. Ideal Location Situated in the vibrant Brushy Creek and Avery Ranch neighborhood, The Avery is perfectly positioned for adventure and convenience. Minutes from downtown Austin, The Domains premier shopping and dining, and major employer hubs, youll have everything you need at your fingertips. Plus, enjoy the outdoors with nearby Brushy Creek Lake Park and trails just moments away. Discover the lifestyle you deserve at The Averywhere luxury, location, and community come together. Schedule your tour today and make The Avery your new home!
The Avery is an apartment community located in Williamson County and the 78717 ZIP Code. This area is served by the Round Rock Independent attendance zone.
Unique Features
- Ceiling Fan
- Resort-Style Swimming Pool
- 2nd Floor Unit w/Elevator Access
- 3rd Floor Unit w/Elevator Access
- Full-Size Washer/Dryer
- Oversized Balcony & Patio Spaces
- Private Fenced Yards
- Stainless-Steel Kitchen Appliances
- Built-in Desk
- Carport
- Deep Soaking Oval Tubs
- Designer-Styled Backsplash
- Grey Cabinets w/White Quartz Countertops
- Two Dog Parks
- White Cabinets w/Steel Gray Granite Countertops
- 1st Floor Unit
- Grilling Stations & Lounge Seating
- Media Room
- Scenic View
- ADA Accessible Unit
- Air Conditioner
- Game Room
- Package Room with 24-Hour Access
- Pool View
- Wheelchair Access
- 2000 sqft Fitness Facility
- Partial Pool View
- View
- Walk-In Showers
- Built-in Mud Room
- Clubhouse with Professional Conference Rooms
- Efficient Appliances
- EV Car Charging Stations
- Expansive Sundeck
- Extra Storage
- Private Yard
- Spacious Walk-In Closets
- USB Charging Outlets
- Wi-Fi Lounge
- WiFi Throughout Social Spaces
Community Amenities
Pool
Fitness Center
Elevator
Clubhouse
Controlled Access
Business Center
Grill
Gated
Property Services
- Package Service
- Controlled Access
- Maintenance on site
- Property Manager on Site
- 24 Hour Access
- Hearing Impaired Accessible
- Vision Impaired Accessible
- Trash Pickup - Door to Door
- Online Services
- Planned Social Activities
- Pet Play Area
- Pet Washing Station
- EV Charging
- Key Fob Entry
Shared Community
- Elevator
- Business Center
- Clubhouse
- Lounge
- Multi Use Room
- Conference Rooms
Fitness & Recreation
- Fitness Center
- Pool
- Walking/Biking Trails
- Gameroom
Outdoor Features
- Gated
- Sundeck
- Courtyard
- Grill
- Picnic Area
- Dog Park
Apartment Features
Washer/Dryer
Air Conditioning
Dishwasher
High Speed Internet Access
Hardwood Floors
Walk-In Closets
Island Kitchen
Granite Countertops
Indoor Features
- High Speed Internet Access
- Wi-Fi
- Washer/Dryer
- Air Conditioning
- Ceiling Fans
- Cable Ready
- Tub/Shower
Kitchen Features & Appliances
- Dishwasher
- Disposal
- Ice Maker
- Granite Countertops
- Stainless Steel Appliances
- Pantry
- Island Kitchen
- Kitchen
- Microwave
- Oven
- Range
- Refrigerator
- Freezer
- Quartz Countertops
Model Details
- Hardwood Floors
- Vinyl Flooring
- Dining Room
- High Ceilings
- Mud Room
- Views
- Walk-In Closets
- Linen Closet
- Double Pane Windows
- Window Coverings
- Balcony
- Patio
- Yard
- Package Service
- Controlled Access
- Maintenance on site
- Property Manager on Site
- 24 Hour Access
- Hearing Impaired Accessible
- Vision Impaired Accessible
- Trash Pickup - Door to Door
- Online Services
- Planned Social Activities
- Pet Play Area
- Pet Washing Station
- EV Charging
- Key Fob Entry
- Elevator
- Business Center
- Clubhouse
- Lounge
- Multi Use Room
- Conference Rooms
- Gated
- Sundeck
- Courtyard
- Grill
- Picnic Area
- Dog Park
- Fitness Center
- Pool
- Walking/Biking Trails
- Gameroom
- Ceiling Fan
- Resort-Style Swimming Pool
- 2nd Floor Unit w/Elevator Access
- 3rd Floor Unit w/Elevator Access
- Full-Size Washer/Dryer
- Oversized Balcony & Patio Spaces
- Private Fenced Yards
- Stainless-Steel Kitchen Appliances
- Built-in Desk
- Carport
- Deep Soaking Oval Tubs
- Designer-Styled Backsplash
- Grey Cabinets w/White Quartz Countertops
- Two Dog Parks
- White Cabinets w/Steel Gray Granite Countertops
- 1st Floor Unit
- Grilling Stations & Lounge Seating
- Media Room
- Scenic View
- ADA Accessible Unit
- Air Conditioner
- Game Room
- Package Room with 24-Hour Access
- Pool View
- Wheelchair Access
- 2000 sqft Fitness Facility
- Partial Pool View
- View
- Walk-In Showers
- Built-in Mud Room
- Clubhouse with Professional Conference Rooms
- Efficient Appliances
- EV Car Charging Stations
- Expansive Sundeck
- Extra Storage
- Private Yard
- Spacious Walk-In Closets
- USB Charging Outlets
- Wi-Fi Lounge
- WiFi Throughout Social Spaces
- High Speed Internet Access
- Wi-Fi
- Washer/Dryer
- Air Conditioning
- Ceiling Fans
- Cable Ready
- Tub/Shower
- Dishwasher
- Disposal
- Ice Maker
- Granite Countertops
- Stainless Steel Appliances
- Pantry
- Island Kitchen
- Kitchen
- Microwave
- Oven
- Range
- Refrigerator
- Freezer
- Quartz Countertops
- Hardwood Floors
- Vinyl Flooring
- Dining Room
- High Ceilings
- Mud Room
- Views
- Walk-In Closets
- Linen Closet
- Double Pane Windows
- Window Coverings
- Balcony
- Patio
- Yard
| Monday | 10am - 6pm |
|---|---|
| Tuesday | 10am - 6pm |
| Wednesday | 10am - 6pm |
| Thursday | 10am - 6pm |
| Friday | 10am - 6pm |
| Saturday | 10am - 5pm |
| Sunday | Closed |
Situated in the northwestern stretches of Austin, Avery Ranch is a charming suburb home to a welcoming community. Avery Ranch is largely residential, providing an array of apartments, houses, condos, and townhomes available for rent along tree-lined avenues.
The neighborhood is revered for its manicured landscaping, community-oriented vibe, and overall peaceful atmosphere. Avery Ranch fosters a sense of community with a variety of year-round events. There’s also a community-wide appreciation for recreation, with numerous scenic trails, parks, playgrounds, and athletic fields and courts located in the neighborhood.
Shopping opportunities abound at nearby Lakeline Mall, where residents enjoy access to plenty of brand-name retailers as well as surrounding shops, restaurants, and Alamo Drafthouse Cinema Lakeline. Commuting to major employers in Round Rock, Cedar Park, and the Domain is simple with convenience to U.S. Route 183 and Highway 45.
Learn more about living in Avery RanchCompare neighborhood and city base rent averages by bedroom.
| Avery Ranch | Austin, TX | |
|---|---|---|
| Studio | $1,051 | $1,212 |
| 1 Bedroom | $1,284 | $1,382 |
| 2 Bedrooms | $1,723 | $1,786 |
| 3 Bedrooms | $2,447 | $2,401 |
| Colleges & Universities | Distance | ||
|---|---|---|---|
| Colleges & Universities | Distance | ||
| Drive: | 7 min | 4.5 mi | |
| Drive: | 11 min | 6.8 mi | |
| Drive: | 14 min | 8.6 mi | |
| Drive: | 14 min | 8.7 mi |
 The GreatSchools Rating helps parents compare schools within a state based on a variety of school quality indicators and provides a helpful picture of how effectively each school serves all of its students. Ratings are on a scale of 1 (below average) to 10 (above average) and can include test scores, college readiness, academic progress, advanced courses, equity, discipline and attendance data. We also advise parents to visit schools, consider other information on school performance and programs, and consider family needs as part of the school selection process.
The GreatSchools Rating helps parents compare schools within a state based on a variety of school quality indicators and provides a helpful picture of how effectively each school serves all of its students. Ratings are on a scale of 1 (below average) to 10 (above average) and can include test scores, college readiness, academic progress, advanced courses, equity, discipline and attendance data. We also advise parents to visit schools, consider other information on school performance and programs, and consider family needs as part of the school selection process.
View GreatSchools Rating Methodology
Data provided by GreatSchools.org © 2026. All rights reserved.
Transportation options available in Austin include Lakeline Station, located 3.4 miles from The Avery. The Avery is near Austin-Bergstrom International, located 31.1 miles or 44 minutes away.
| Transit / Subway | Distance | ||
|---|---|---|---|
| Transit / Subway | Distance | ||
| Drive: | 7 min | 3.4 mi | |
| Drive: | 9 min | 5.5 mi | |
| Drive: | 14 min | 9.1 mi | |
| Drive: | 16 min | 9.8 mi | |
| Drive: | 18 min | 14.4 mi |
| Commuter Rail | Distance | ||
|---|---|---|---|
| Commuter Rail | Distance | ||
|
|
Drive: | 25 min | 19.1 mi |
|
|
Drive: | 31 min | 24.7 mi |
| Airports | Distance | ||
|---|---|---|---|
| Airports | Distance | ||
|
Austin-Bergstrom International
|
Drive: | 44 min | 31.1 mi |
Time and distance from The Avery.
| Shopping Centers | Distance | ||
|---|---|---|---|
| Shopping Centers | Distance | ||
| Drive: | 3 min | 1.4 mi | |
| Drive: | 3 min | 1.9 mi | |
| Drive: | 3 min | 2.0 mi |
| Parks and Recreation | Distance | ||
|---|---|---|---|
| Parks and Recreation | Distance | ||
|
Great Hills Park
|
Drive: | 14 min | 7.2 mi |
|
Balcones District Park
|
Drive: | 12 min | 7.4 mi |
|
Austin Steam Train
|
Drive: | 11 min | 8.3 mi |
|
Walnut Creek Park
|
Drive: | 13 min | 9.1 mi |
|
The Stephen F. Austin Planetarium
|
Drive: | 13 min | 9.5 mi |
| Hospitals | Distance | ||
|---|---|---|---|
| Hospitals | Distance | ||
| Drive: | 5 min | 3.1 mi | |
| Drive: | 11 min | 7.9 mi | |
| Drive: | 14 min | 10.0 mi |
| Military Bases | Distance | ||
|---|---|---|---|
| Military Bases | Distance | ||
| Drive: | 77 min | 60.5 mi | |
| Drive: | 126 min | 100.3 mi |
The Avery Photos
-
-
1BR, 1BA - 685SF
-
-
-
-
-
-
with a variety of exercise equipment including treadmills, stationary bikes, and weight machines
-
Nearby Apartments
Within 50 Miles of The Avery
-
Marquis at Brushy Creek
15510 Ranch Road 620 Rd
Austin, TX 78717
$1,038 - $3,269
1-3 Br 0.3 mi
-
Marquis Lakeline Station
13730 FM 620 N
Austin, TX 78717
$983 - $3,132
1-3 Br 2.1 mi
-
Marquis on Lakeline
2800 S Lakeline Blvd
Cedar Park, TX 78613
$934 - $2,943
1-3 Br 4.1 mi
-
Marquis at Treetops
5217 Old Spicewood Springs Rd
Austin, TX 78731
$1,310 - $3,401
1-3 Br 7.3 mi
-
Marq on Burnet
6701 Burnet Rd
Austin, TX 78757
$1,423 - $3,585
1-2 Br 9.8 mi
-
The Clark
1301 W 5th St
Austin, TX 78703
$1,702 - $7,073
1-3 Br 14.7 mi
The Avery has units with in‑unit washers and dryers, making laundry day simple for residents.
Utilities are not included in rent. Residents should plan to set up and pay for all services separately.
Parking is available at The Avery. Fees may apply depending on the type of parking offered. Contact this property for details.
The Avery has one to three-bedrooms with rent ranges from $1,255/mo. to $4,231/mo.
Yes, The Avery welcomes pets. Breed restrictions, weight limits, and additional fees may apply. View this property's pet policy.
A good rule of thumb is to spend no more than 30% of your gross income on rent. Based on the lowest available rent of $1,255 for a one-bedroom, you would need to earn about $45,000 per year to qualify. Want to double-check your budget? Try our Rent Affordability Calculator to see how much rent fits your income and lifestyle.
The Avery is offering Specials for eligible applicants, with rental rates starting at $1,255.
Yes! The Avery offers 28 Matterport 3D Tours. Explore different floor plans and see unit level details, all without leaving home.
What Are Walk Score®, Transit Score®, and Bike Score® Ratings?
Walk Score® measures the walkability of any address. Transit Score® measures access to public transit. Bike Score® measures the bikeability of any address.
What is a Sound Score Rating?
A Sound Score Rating aggregates noise caused by vehicle traffic, airplane traffic and local sources







