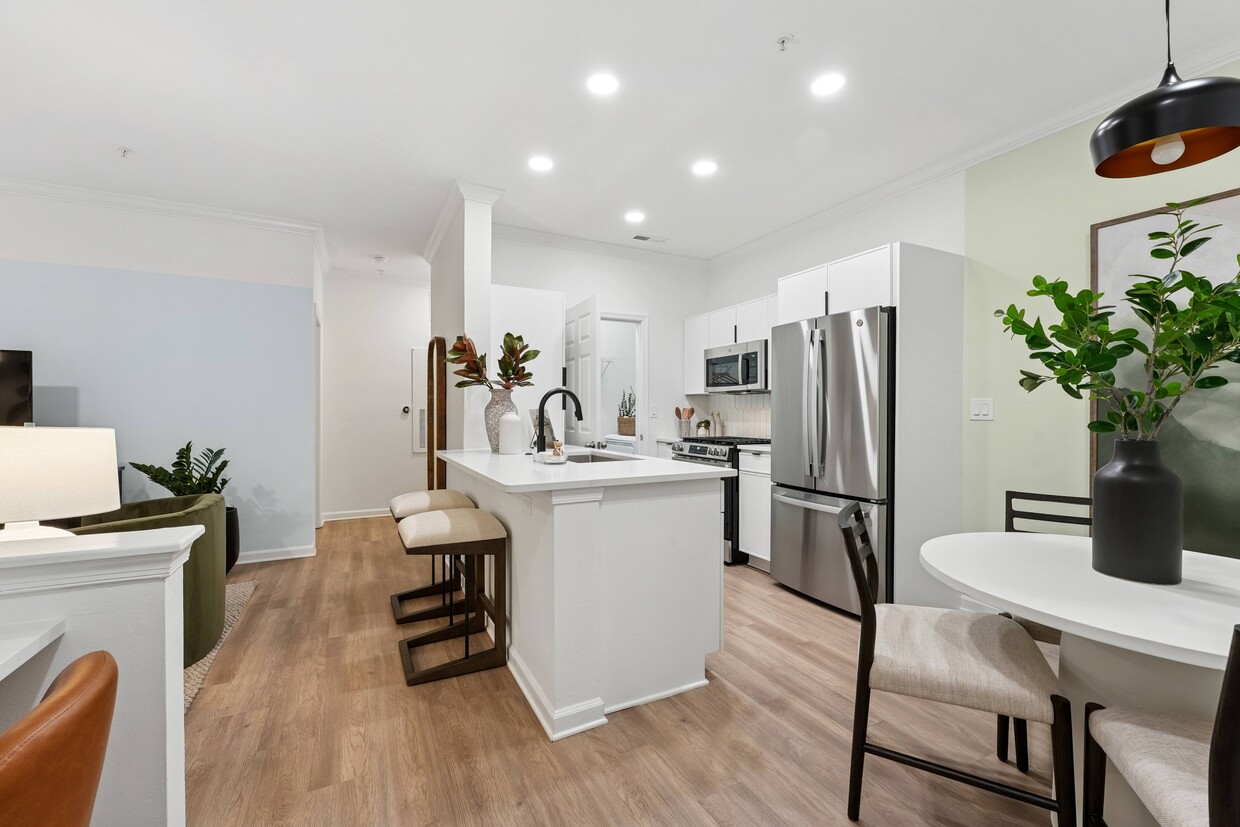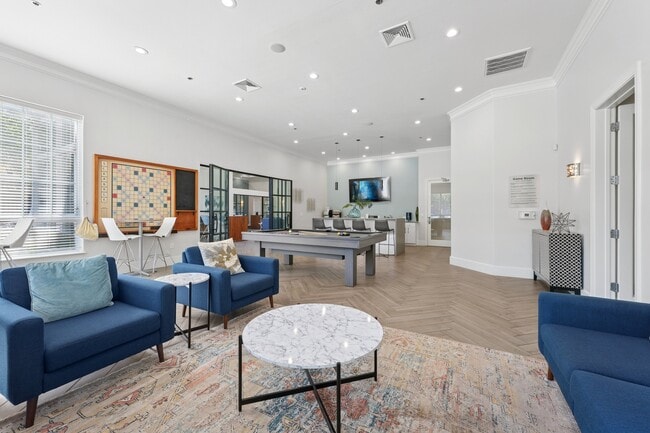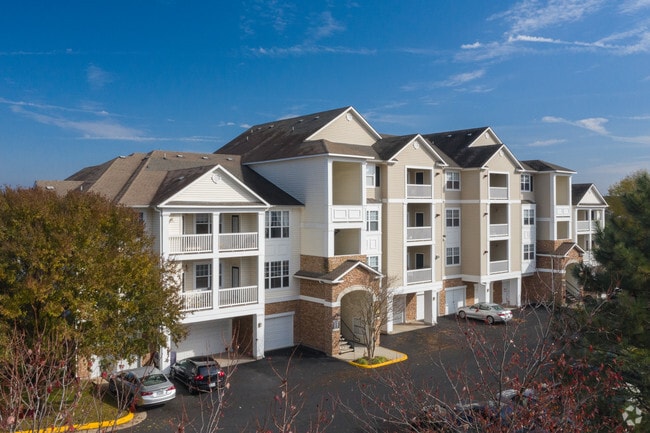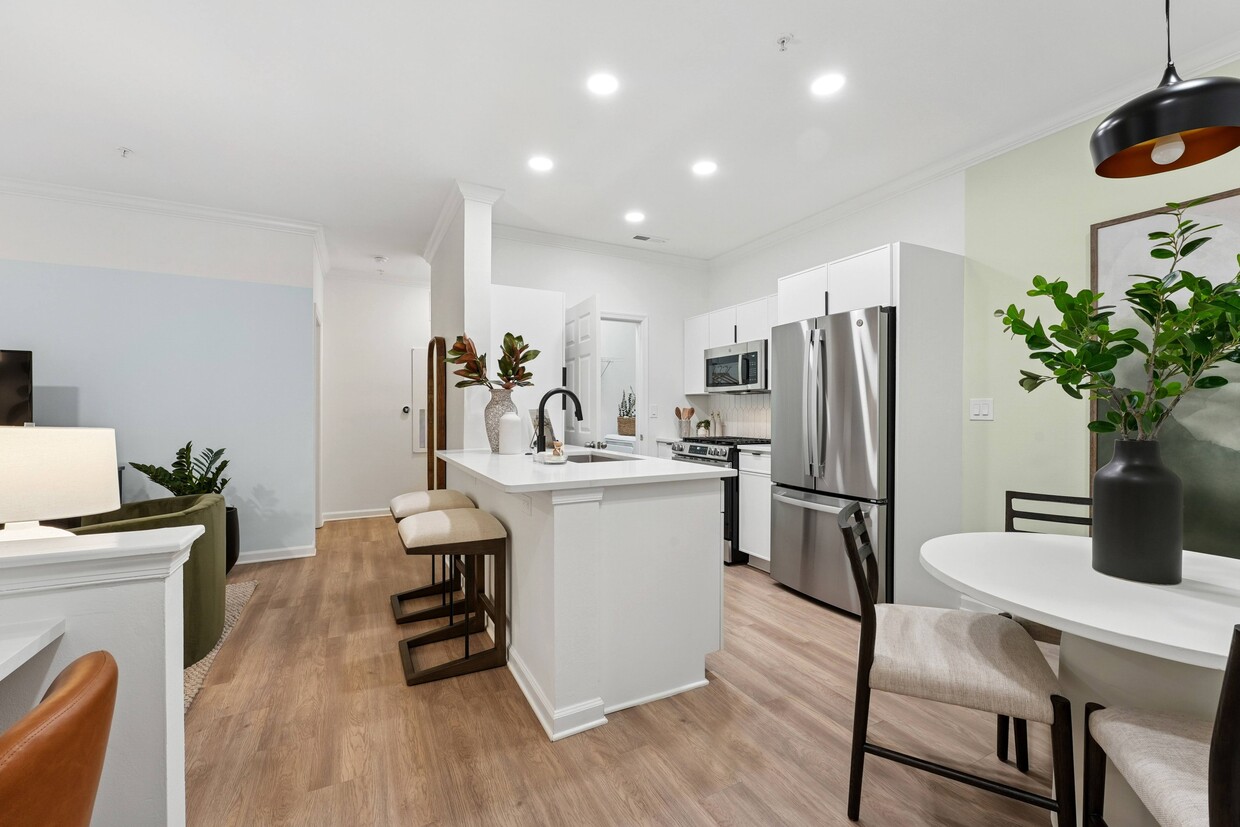-
Total Monthly Price
$1,910 - $6,290
-
Bedrooms
1 - 3 bd
-
Bathrooms
1 - 2 ba
-
Square Feet
556 - 1,419 sq ft
Highlights
- Furnished Units Available
- Hearing Impaired Accessible
- Vision Impaired Accessible
- Pet Washing Station
- High Ceilings
- Pool
- Walk-In Closets
- Planned Social Activities
- Pet Play Area
Pricing & Floor Plans
-
Unit 7205price $1,965square feet 556availibility Now
-
Unit 7103price $2,020square feet 556availibility Now
-
Unit 5306price $2,075square feet 797availibility Now
-
Unit 14106price $2,305square feet 797availibility Mar 7
-
Unit 3206price $2,155square feet 692availibility Now
-
Unit 1103price $2,390square feet 692availibility Now
-
Unit 1306price $2,125square feet 692availibility Apr 14
-
Unit 4207price $2,300square feet 832availibility Now
-
Unit 7202price $2,410square feet 832availibility Now
-
Unit 21202price $2,445square feet 832availibility Now
-
Unit 17203price $2,400square feet 797availibility Feb 17
-
Unit 19204price $2,035square feet 692availibility Feb 21
-
Unit 1106price $2,095square feet 692availibility Mar 15
-
Unit 1206price $2,070square feet 692availibility Apr 9
-
Unit 20304price $2,142square feet 839availibility Feb 21
-
Unit 5305price $2,087square feet 839availibility Mar 7
-
Unit 4301price $1,910square feet 832availibility Mar 5
-
Unit 7207price $2,193square feet 832availibility Apr 28
-
Unit 7308price $2,369square feet 1,016availibility Mar 6
-
Unit 17204price $2,264square feet 816availibility Mar 10
-
Unit 5204price $2,264square feet 816availibility Apr 14
-
Unit 21201price $2,528square feet 955availibility Apr 17
-
Unit 8405price $2,278square feet 1,020availibility Now
-
Unit 8402price $2,248square feet 1,020availibility Mar 6
-
Unit 4103price $2,343square feet 1,020availibility Mar 14
-
Unit 15405price $2,308square feet 1,020availibility Now
-
Unit 15303price $2,368square feet 1,020availibility Now
-
Unit 2403price $2,363square feet 1,020availibility Feb 26
-
Unit 13403price $2,481square feet 1,238availibility Now
-
Unit 18306price $2,531square feet 1,238availibility Now
-
Unit 18303price $2,531square feet 1,238availibility Now
-
Unit 13405price $2,527square feet 1,184availibility Now
-
Unit 18405price $2,547square feet 1,184availibility Now
-
Unit 12204price $2,772square feet 1,184availibility Apr 10
-
Unit 16206price $2,733square feet 1,145availibility Now
-
Unit 16106price $2,818square feet 1,145availibility Apr 9
-
Unit 20301price $2,605square feet 1,252availibility Mar 7
-
Unit 5202price $2,728square feet 1,192availibility Mar 7
-
Unit 12106price $2,653square feet 1,145availibility Apr 29
-
Unit 6301price $2,955square feet 1,365availibility Now
-
Unit 13302price $2,965square feet 1,419availibility Now
-
Unit 12207price $3,111square feet 1,388availibility Mar 7
-
Unit 7205price $1,965square feet 556availibility Now
-
Unit 7103price $2,020square feet 556availibility Now
-
Unit 5306price $2,075square feet 797availibility Now
-
Unit 14106price $2,305square feet 797availibility Mar 7
-
Unit 3206price $2,155square feet 692availibility Now
-
Unit 1103price $2,390square feet 692availibility Now
-
Unit 1306price $2,125square feet 692availibility Apr 14
-
Unit 4207price $2,300square feet 832availibility Now
-
Unit 7202price $2,410square feet 832availibility Now
-
Unit 21202price $2,445square feet 832availibility Now
-
Unit 17203price $2,400square feet 797availibility Feb 17
-
Unit 19204price $2,035square feet 692availibility Feb 21
-
Unit 1106price $2,095square feet 692availibility Mar 15
-
Unit 1206price $2,070square feet 692availibility Apr 9
-
Unit 20304price $2,142square feet 839availibility Feb 21
-
Unit 5305price $2,087square feet 839availibility Mar 7
-
Unit 4301price $1,910square feet 832availibility Mar 5
-
Unit 7207price $2,193square feet 832availibility Apr 28
-
Unit 7308price $2,369square feet 1,016availibility Mar 6
-
Unit 17204price $2,264square feet 816availibility Mar 10
-
Unit 5204price $2,264square feet 816availibility Apr 14
-
Unit 21201price $2,528square feet 955availibility Apr 17
-
Unit 8405price $2,278square feet 1,020availibility Now
-
Unit 8402price $2,248square feet 1,020availibility Mar 6
-
Unit 4103price $2,343square feet 1,020availibility Mar 14
-
Unit 15405price $2,308square feet 1,020availibility Now
-
Unit 15303price $2,368square feet 1,020availibility Now
-
Unit 2403price $2,363square feet 1,020availibility Feb 26
-
Unit 13403price $2,481square feet 1,238availibility Now
-
Unit 18306price $2,531square feet 1,238availibility Now
-
Unit 18303price $2,531square feet 1,238availibility Now
-
Unit 13405price $2,527square feet 1,184availibility Now
-
Unit 18405price $2,547square feet 1,184availibility Now
-
Unit 12204price $2,772square feet 1,184availibility Apr 10
-
Unit 16206price $2,733square feet 1,145availibility Now
-
Unit 16106price $2,818square feet 1,145availibility Apr 9
-
Unit 20301price $2,605square feet 1,252availibility Mar 7
-
Unit 5202price $2,728square feet 1,192availibility Mar 7
-
Unit 12106price $2,653square feet 1,145availibility Apr 29
-
Unit 6301price $2,955square feet 1,365availibility Now
-
Unit 13302price $2,965square feet 1,419availibility Now
-
Unit 12207price $3,111square feet 1,388availibility Mar 7
Fees and Policies
The fees listed below are community-provided and may exclude utilities or add-ons. All payments are made directly to the property and are non-refundable unless otherwise specified. Use the Cost Calculator to determine costs based on your needs.
-
Utilities & Essentials
-
Valet TrashCharged per unit.$22 / mo
-
Utility Management Service FeeCharged per unit.$3.45 / mo
-
Electric UtilityCharged per unit. Payable to 3rd PartyUsage-based
-
Water / Sewer UtilityCharged per unit.Usage-based
-
Community TrashCharged per unit.Usage-based
-
-
One-Time Basics
-
Due at Application
-
Administrative FeeCharged per unit.$400
-
Application FeeCharged per applicant.$50
-
-
Due at Move-In
-
Security DepositCharged per unit.$200 - $400Disclaimer: Subject to change based on approval statusRead More Read Less
-
-
Due at Application
-
Dogs
Max of 2Restrictions:Comments
-
Cats
Max of 2Restrictions:Comments
-
Pet Fees
-
Other Parking Fees
Comments
-
Additional Parking Options
-
OtherAttached Garages for Select Units
-
Surface Lot
-
Property Fee Disclaimer: Based on community-supplied data and independent market research. Subject to change without notice. May exclude fees for mandatory or optional services and usage-based utilities.
Details
Lease Options
-
3 - 15 Month Leases
-
Short term lease
Property Information
-
Built in 2004
-
504 units/4 stories
-
Furnished Units Available
Matterport 3D Tours
Select a unit to view pricing & availability
About The Ashborough
The Ashborough is conveniently located just minutes from the epicenter of Ashburn One Loudoun and the new Ashburn Silver Line Metro Station. This vibrant community offers an abundance of retail shops, restaurants, and office space. Check out the seasonal farmers market, try a new restaurant with your friends and neighbors, check out the energetic nightlife scene, or escape at one of the many open-air concerts. Everything is within reach at The Ashborough.
The Ashborough is an apartment community located in Loudoun County and the 20147 ZIP Code. This area is served by the Loudoun County Public Schools attendance zone.
Unique Features
- Charcoal and Gas Grills with Picnic Style Seating
- Open Concept Kitchens
- Vaulted ceilings in select apartments
- 9-Foot ceilings with crown molding accents
- Built-in desk in select apartments
- Hardwood floors in select apartments
- Walk-in Closets with Shelving
- Courtyard View*
- Fireplace in select apartments
- Stainless steel appliances in select apartments
- Storage Rooms Available
- Attached garage in select apartments
- Near Ashburn Silver Line Metro Station
- Carpeting
- Coffee bar
- IREM Certified Sustainable Property
- Newly Renovated Apartment Homes
- Non-smoking community
- Pet Park
- Granite countertops in select apartments
- Subway tile backsplash in select apartments
- Balcony or patio
- Built-in USB ports
- Ceiling fan in select apartment homes
- Pet Wash Station
- On-site parking
- Spacious Bedrooms
Community Amenities
Pool
Fitness Center
Furnished Units Available
Playground
Clubhouse
Controlled Access
Recycling
Business Center
Property Services
- Package Service
- Community-Wide WiFi
- Wi-Fi
- Controlled Access
- Maintenance on site
- Property Manager on Site
- Furnished Units Available
- Hearing Impaired Accessible
- Vision Impaired Accessible
- Trash Pickup - Door to Door
- Recycling
- Online Services
- Planned Social Activities
- Pet Care
- Pet Play Area
- Pet Washing Station
- Car Wash Area
Shared Community
- Business Center
- Clubhouse
- Lounge
- Storage Space
- Conference Rooms
- Walk-Up
Fitness & Recreation
- Fitness Center
- Pool
- Playground
- Walking/Biking Trails
Outdoor Features
- Courtyard
- Grill
- Picnic Area
- Dog Park
Apartment Features
Washer/Dryer
Air Conditioning
Dishwasher
High Speed Internet Access
Hardwood Floors
Walk-In Closets
Granite Countertops
Microwave
Indoor Features
- High Speed Internet Access
- Washer/Dryer
- Air Conditioning
- Heating
- Ceiling Fans
- Smoke Free
- Cable Ready
- Trash Compactor
- Storage Space
- Tub/Shower
- Fireplace
- Wheelchair Accessible (Rooms)
Kitchen Features & Appliances
- Dishwasher
- Disposal
- Ice Maker
- Granite Countertops
- Stainless Steel Appliances
- Pantry
- Eat-in Kitchen
- Kitchen
- Microwave
- Oven
- Range
- Refrigerator
- Freezer
Model Details
- Hardwood Floors
- Carpet
- High Ceilings
- Office
- Crown Molding
- Vaulted Ceiling
- Views
- Walk-In Closets
- Balcony
- Patio
Situated in the beautiful Virginia countryside in Loudoun County, Ashbrook is a small, upscale suburban neighborhood. With single-family houses in quiet subdivisions and luxury apartments, Ashbrook offers a variety of rental options. With access to excellent public and private schools, childcare centers, greenways, several restaurants, and a shopping plaza, Ashbury exudes a family-friendly atmosphere. Amplifying the area’s pastoral feel, Ashbrook is near multiple farms, golf clubs, and wineries, which many residents visit during their free time. Residents also appreciate close proximity to Washington, DC for work or entertainment, located just 35 minutes from Ashbrook.
Learn more about living in AshbrookCompare neighborhood and city base rent averages by bedroom.
| Ashbrook | Ashburn, VA | |
|---|---|---|
| Studio | - | $1,886 |
| 1 Bedroom | $2,152 | $2,162 |
| 2 Bedrooms | $2,548 | $2,605 |
| 3 Bedrooms | $2,916 | $3,318 |
- Package Service
- Community-Wide WiFi
- Wi-Fi
- Controlled Access
- Maintenance on site
- Property Manager on Site
- Furnished Units Available
- Hearing Impaired Accessible
- Vision Impaired Accessible
- Trash Pickup - Door to Door
- Recycling
- Online Services
- Planned Social Activities
- Pet Care
- Pet Play Area
- Pet Washing Station
- Car Wash Area
- Business Center
- Clubhouse
- Lounge
- Storage Space
- Conference Rooms
- Walk-Up
- Courtyard
- Grill
- Picnic Area
- Dog Park
- Fitness Center
- Pool
- Playground
- Walking/Biking Trails
- Charcoal and Gas Grills with Picnic Style Seating
- Open Concept Kitchens
- Vaulted ceilings in select apartments
- 9-Foot ceilings with crown molding accents
- Built-in desk in select apartments
- Hardwood floors in select apartments
- Walk-in Closets with Shelving
- Courtyard View*
- Fireplace in select apartments
- Stainless steel appliances in select apartments
- Storage Rooms Available
- Attached garage in select apartments
- Near Ashburn Silver Line Metro Station
- Carpeting
- Coffee bar
- IREM Certified Sustainable Property
- Newly Renovated Apartment Homes
- Non-smoking community
- Pet Park
- Granite countertops in select apartments
- Subway tile backsplash in select apartments
- Balcony or patio
- Built-in USB ports
- Ceiling fan in select apartment homes
- Pet Wash Station
- On-site parking
- Spacious Bedrooms
- High Speed Internet Access
- Washer/Dryer
- Air Conditioning
- Heating
- Ceiling Fans
- Smoke Free
- Cable Ready
- Trash Compactor
- Storage Space
- Tub/Shower
- Fireplace
- Wheelchair Accessible (Rooms)
- Dishwasher
- Disposal
- Ice Maker
- Granite Countertops
- Stainless Steel Appliances
- Pantry
- Eat-in Kitchen
- Kitchen
- Microwave
- Oven
- Range
- Refrigerator
- Freezer
- Hardwood Floors
- Carpet
- High Ceilings
- Office
- Crown Molding
- Vaulted Ceiling
- Views
- Walk-In Closets
- Balcony
- Patio
| Monday | 10am - 6pm |
|---|---|
| Tuesday | 10am - 6pm |
| Wednesday | 10am - 6pm |
| Thursday | 10am - 6pm |
| Friday | 10am - 6pm |
| Saturday | 10am - 5pm |
| Sunday | 12pm - 5pm |
| Colleges & Universities | Distance | ||
|---|---|---|---|
| Colleges & Universities | Distance | ||
| Drive: | 6 min | 3.2 mi | |
| Drive: | 10 min | 5.8 mi | |
| Drive: | 10 min | 6.1 mi | |
| Drive: | 51 min | 33.4 mi |
 The GreatSchools Rating helps parents compare schools within a state based on a variety of school quality indicators and provides a helpful picture of how effectively each school serves all of its students. Ratings are on a scale of 1 (below average) to 10 (above average) and can include test scores, college readiness, academic progress, advanced courses, equity, discipline and attendance data. We also advise parents to visit schools, consider other information on school performance and programs, and consider family needs as part of the school selection process.
The GreatSchools Rating helps parents compare schools within a state based on a variety of school quality indicators and provides a helpful picture of how effectively each school serves all of its students. Ratings are on a scale of 1 (below average) to 10 (above average) and can include test scores, college readiness, academic progress, advanced courses, equity, discipline and attendance data. We also advise parents to visit schools, consider other information on school performance and programs, and consider family needs as part of the school selection process.
View GreatSchools Rating Methodology
Data provided by GreatSchools.org © 2026. All rights reserved.
Transportation options available in Ashburn include Ashburn, Silver Line Center Platform, located 6.7 miles from The Ashborough. The Ashborough is near Washington Dulles International, located 11.4 miles or 21 minutes away, and Ronald Reagan Washington Ntl, located 33.0 miles or 51 minutes away.
| Transit / Subway | Distance | ||
|---|---|---|---|
| Transit / Subway | Distance | ||
| Drive: | 12 min | 6.7 mi | |
| Drive: | 12 min | 7.3 mi | |
| Drive: | 17 min | 10.4 mi | |
| Drive: | 22 min | 14.0 mi | |
| Drive: | 23 min | 15.0 mi |
| Commuter Rail | Distance | ||
|---|---|---|---|
| Commuter Rail | Distance | ||
|
Dickerson Marc Eb
|
Drive: | 44 min | 27.1 mi |
|
Dickerson Marc Eb
|
Drive: | 45 min | 27.2 mi |
|
|
Drive: | 54 min | 31.0 mi |
|
|
Drive: | 62 min | 34.7 mi |
| Drive: | 62 min | 34.8 mi |
| Airports | Distance | ||
|---|---|---|---|
| Airports | Distance | ||
|
Washington Dulles International
|
Drive: | 21 min | 11.4 mi |
|
Ronald Reagan Washington Ntl
|
Drive: | 51 min | 33.0 mi |
Time and distance from The Ashborough.
| Shopping Centers | Distance | ||
|---|---|---|---|
| Shopping Centers | Distance | ||
| Walk: | 5 min | 0.3 mi | |
| Walk: | 7 min | 0.4 mi | |
| Drive: | 3 min | 1.3 mi |
| Parks and Recreation | Distance | ||
|---|---|---|---|
| Parks and Recreation | Distance | ||
|
Washington & Old Dominion Railroad Trail
|
Drive: | 6 min | 3.5 mi |
|
Red Rock Wilderness Regional Park
|
Drive: | 10 min | 6.1 mi |
|
Claude Moore Park
|
Drive: | 11 min | 6.2 mi |
|
Ball's Bluff Battlefield Regional Park
|
Drive: | 16 min | 8.4 mi |
|
Algonkian Regional Park
|
Drive: | 19 min | 8.5 mi |
| Hospitals | Distance | ||
|---|---|---|---|
| Hospitals | Distance | ||
| Drive: | 4 min | 2.3 mi | |
| Drive: | 19 min | 11.5 mi | |
| Drive: | 23 min | 12.1 mi |
| Military Bases | Distance | ||
|---|---|---|---|
| Military Bases | Distance | ||
| Drive: | 48 min | 30.4 mi |
The Ashborough Photos
-
The Ashborough
-
1BR,1BA - 832 SF
-
-
-
-
Ashborough Apartments
-
-
-
Models
-
1 Bedroom
-
1 Bedroom
-
1 Bedroom
-
1 Bedroom
-
1 Bedroom
-
2 Bedrooms
Nearby Apartments
Within 50 Miles of The Ashborough
-
Russell at Reston Station
11500 Commerce Park Dr
Reston, VA 20191
$2,118 - $5,078 Total Monthly Price
1-3 Br 10.2 mi
-
Bell Shady Grove
15250 Siesta Key Way
Rockville, MD 20850
$1,980 - $4,205
1-2 Br 15.0 mi
-
Bell at the Pike
11550 Old Georgetown Rd
North Bethesda, MD 20852
$2,390 - $6,359
1-3 Br 18.8 mi
-
Halpine View
13013 Crookston Ln
Rockville, MD 20851
$1,405 - $2,870
1-3 Br 19.0 mi
-
Shirlington House
4201 31st St S
Arlington, VA 22206
$2,158 - $4,042 Total Monthly Price
1-2 Br 25.4 mi
-
Bell Arlington Ridge
2400 24th Rd S
Arlington, VA 22206
$2,070 - $5,244 Total Monthly Price
1-2 Br 25.4 mi
The Ashborough has units with in‑unit washers and dryers, making laundry day simple for residents.
Utilities are not included in rent. Residents should plan to set up and pay for all services separately.
Parking is available at The Ashborough. Fees may apply depending on the type of parking offered. Contact this property for details.
The Ashborough has one to three-bedrooms with rent ranges from $1,910/mo. to $6,290/mo.
Yes, The Ashborough welcomes pets. Breed restrictions, weight limits, and additional fees may apply. View this property's pet policy.
A good rule of thumb is to spend no more than 30% of your gross income on rent. Based on the lowest available rent of $1,910 for a one-bedroom, you would need to earn about $76,418 per year to qualify. Want to double-check your budget? Calculate how much rent you can afford with our Rent Affordability Calculator.
The Ashborough is offering Specials for eligible applicants, with rental rates starting at $1,910.
Yes! The Ashborough offers 4 Matterport 3D Tours. Explore different floor plans and see unit level details, all without leaving home.
What Are Walk Score®, Transit Score®, and Bike Score® Ratings?
Walk Score® measures the walkability of any address. Transit Score® measures access to public transit. Bike Score® measures the bikeability of any address.
What is a Sound Score Rating?
A Sound Score Rating aggregates noise caused by vehicle traffic, airplane traffic and local sources










