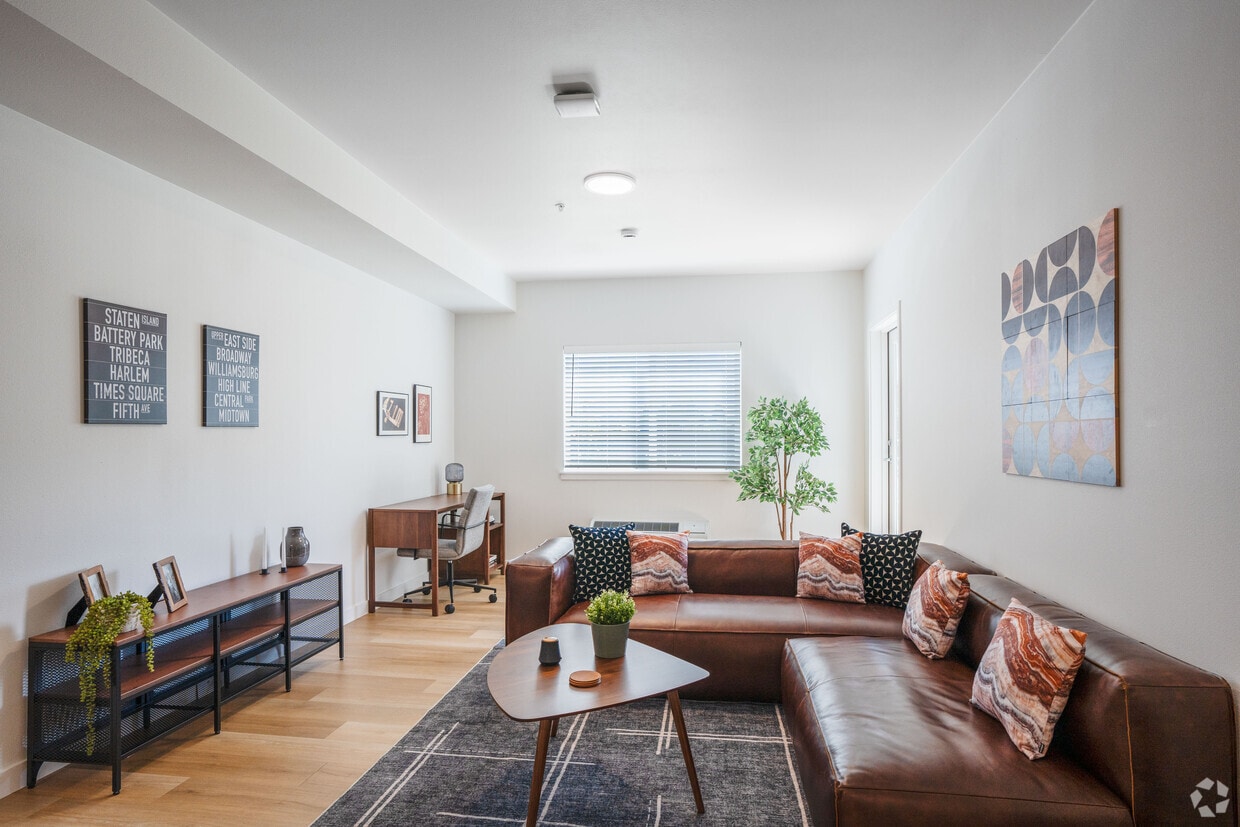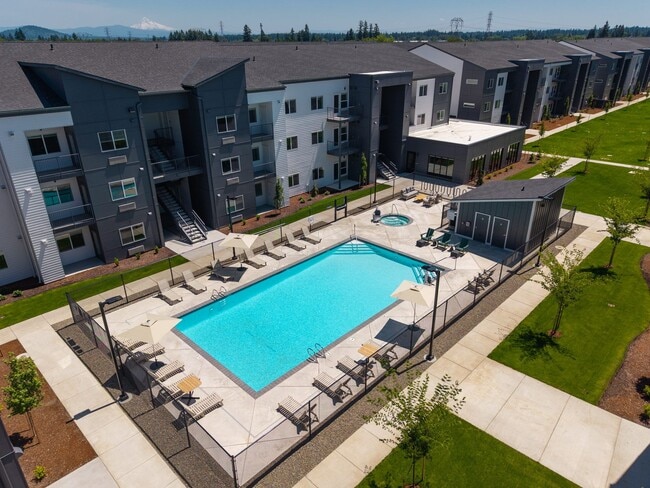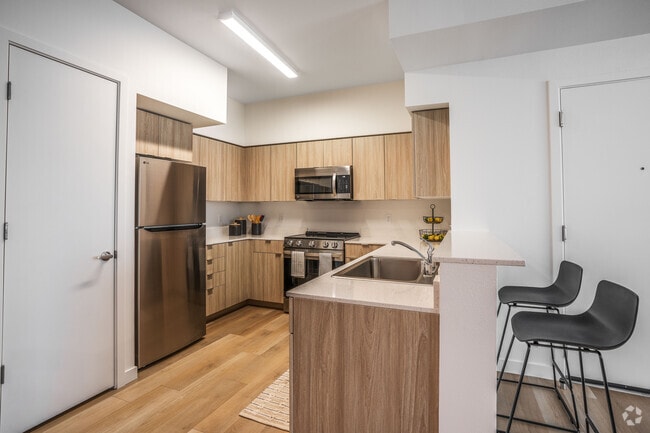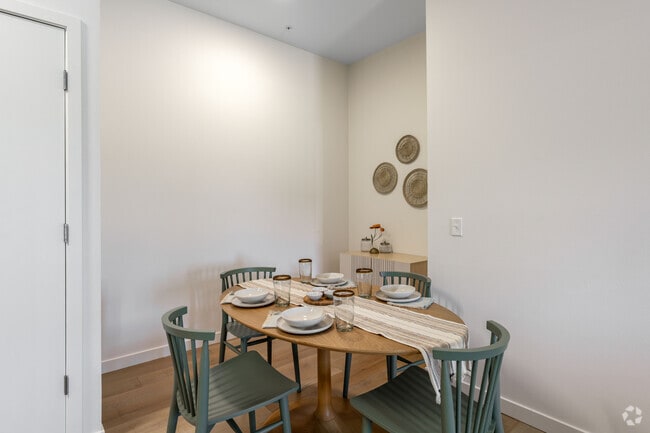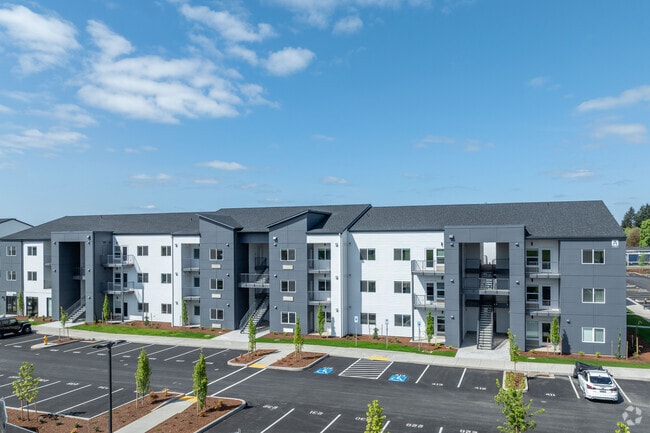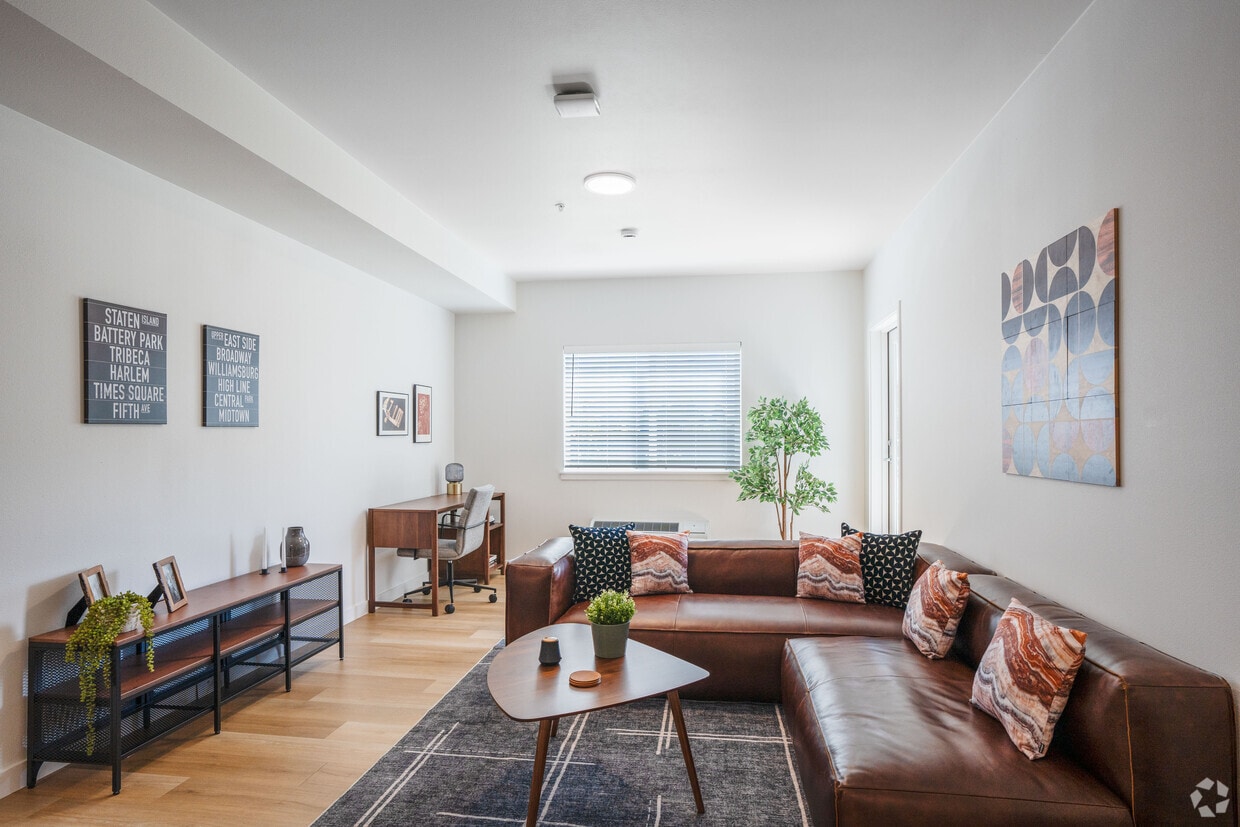-
Monthly Rent
$1,599 - $2,701
-
Bedrooms
1 - 3 bd
-
Bathrooms
1 - 2 ba
-
Square Feet
804 - 1,178 sq ft
Pricing & Floor Plans
-
Unit 219price $1,599square feet 804availibility Now
-
Unit 207price $1,674square feet 804availibility Now
-
Unit 239price $1,724square feet 804availibility Now
-
Unit 195price $1,634square feet 804availibility Now
-
Unit 216price $1,799square feet 965availibility Now
-
Unit 203price $1,974square feet 965availibility Now
-
Unit 204price $1,974square feet 965availibility Now
-
Unit 157price $1,899square feet 1,054availibility Now
-
Unit 238price $2,004square feet 1,054availibility Now
-
Unit 070price $2,004square feet 1,054availibility Now
-
Unit 191price $2,034square feet 965availibility Now
-
Unit 131price $2,049square feet 965availibility Now
-
Unit 049price $2,084square feet 1,062availibility Now
-
Unit 050price $2,084square feet 1,062availibility Now
-
Unit 181price $2,089square feet 1,062availibility Now
-
Unit 234price $2,134square feet 1,062availibility Now
-
Unit 042price $2,169square feet 1,062availibility Now
-
Unit 114price $2,249square feet 1,062availibility Now
-
Unit 153price $2,536square feet 1,178availibility Now
-
Unit 154price $2,536square feet 1,178availibility Now
-
Unit 213price $2,536square feet 1,178availibility Now
-
Unit 219price $1,599square feet 804availibility Now
-
Unit 207price $1,674square feet 804availibility Now
-
Unit 239price $1,724square feet 804availibility Now
-
Unit 195price $1,634square feet 804availibility Now
-
Unit 216price $1,799square feet 965availibility Now
-
Unit 203price $1,974square feet 965availibility Now
-
Unit 204price $1,974square feet 965availibility Now
-
Unit 157price $1,899square feet 1,054availibility Now
-
Unit 238price $2,004square feet 1,054availibility Now
-
Unit 070price $2,004square feet 1,054availibility Now
-
Unit 191price $2,034square feet 965availibility Now
-
Unit 131price $2,049square feet 965availibility Now
-
Unit 049price $2,084square feet 1,062availibility Now
-
Unit 050price $2,084square feet 1,062availibility Now
-
Unit 181price $2,089square feet 1,062availibility Now
-
Unit 234price $2,134square feet 1,062availibility Now
-
Unit 042price $2,169square feet 1,062availibility Now
-
Unit 114price $2,249square feet 1,062availibility Now
-
Unit 153price $2,536square feet 1,178availibility Now
-
Unit 154price $2,536square feet 1,178availibility Now
-
Unit 213price $2,536square feet 1,178availibility Now
Fees and Policies
The fees below are based on community-supplied data and may exclude additional fees and utilities. Use the Cost Calculator to add these fees to the base price.
- Utilities & Essentials
- Trash Services - DoorstepAmount for doorstep trash removal from rental home.$26 / mo
- Utility - Billing Administrative FeeAmount to manage utility services billing.$5.50 / mo
- Trash Services - HaulingUsage-Based (Utilities).Amount for shared trash/waste services.Varies
- Utility - Water/SewerUsage-Based (Utilities).Amount for provision and/or consumption of water and sewer servicesVaries
- Utility - ElectricUsage-Based (Utilities).Amount for provision and consumption of electricity.Varies
- Utility - GasUsage-Based (Utilities).Amount for provision and consumption of natural gas.Varies
- One-Time Basics
- Due at Application
- Administrative FeeAmount to facilitate move-in process for a resident.$200
- Application FeeAmount to process application, initiate screening, and take a rental home off the market.$42
- Due at Move-In
- Utility - New Account FeeAmount to establish utility services.$15
- Security Deposit (Refundable)Amount intended to be held through residency that may be applied toward amounts owed at move-out. Refunds processed per application and lease terms.$500
- Due at Application
- DogsMax of 2Restrictions:Restricted breeds prohibited. Please inquire with leasing staff for more information.Read MoreRead LessComments
- CatsMax of 2Restrictions:Comments
- Pet Fees
- Pet FeeMax of 1. Amount to facilitate authorized pet move-in.$200
- Pet Deposit (Refundable)Max of 2. Amount for pet living in rental home. May be assessed per pet or per rental home, based on lease requirements. Refunds processed per lease terms.$200
- Pet RentMax of 2. Monthly amount for authorized pet.$30 / mo
- Parking
- Parking FeeMax of 1. Amount for parking space/services. May be subject to availability.$25 - $75 / mo
- Additional Parking Options
- Other
- Renters Liability/Content - Property ProgramAmount to participate in the property Renters Liability Program.Varies
- Security Deposit AlternativeAmount for alternate program in lieu of paying a traditional security deposit.Varies
- Common Area/Clubhouse RentalAmount to rent a shared common area space, including clubhouse. May be subject to availability.Varies
- Early Lease Termination/CancellationAmount to terminate lease earlier than lease end date; excludes rent and other charges.200% of base rent
- Access Device - ReplacementAmount to obtain a replacement access device for community; fobs, keys, remotes, access passes.Varies
- Legal/Eviction FeesAmount for legal expenses incurred for lease violations.Varies
- Late FeeAmount for paying after rent due date; per terms of lease.$100 / occurrence
- Lease ViolationAmount for violation of community policies and/or per lease terms.Varies
- Security Deposit - Additional (Refundable)Additional amount, based on screening results, intended to be held through residency that may be applied toward amounts owed at move-out. Refunds processed per application and lease terms.Varies
Property Fee Disclaimer: Security Deposit may change based on screening results, but total will not exceed legal maximums. Some items may be taxed under applicable law. Some fees may not apply to rental homes subject to an affordable program. All fees are subject to application and/or lease terms. Prices and availability subject to change. Resident is responsible for damages beyond ordinary wear and tear. Resident may need to maintain insurance and to activate and maintain utility services, including but not limited to electricity, water, gas, and internet, per the lease. Additional fees may apply as detailed in the application and/or lease agreement, which can be requested prior to applying. Pet breed and other pet restrictions apply. Parking, storage, and other rentable items are subject to availability. Final pricing and availability will be determined during lease agreement. See Leasing Agent for details.
Details
Utilities Included
-
Water
-
Trash Removal
-
Sewer
-
Internet
Lease Options
-
12 - 18 Month Leases
Property Information
-
Built in 2025
-
274 units/3 stories
Matterport 3D Tours
Select a unit to view pricing & availability
About The Arvon
NOW OPEN! Your search for the perfect home ends at The Arvon. Overflowing with stylish interiors, convenient amenities, and vibrant social spaces, our apartments in Vancouver redefine modern living. The Arvon offers a home where comfort and community come together effortlessly.
The Arvon is an apartment community located in Clark County and the 98662 ZIP Code. This area is served by the Evergreen School District (Clark) attendance zone.
Unique Features
- Spacious closets
- Large light filled rooms
- Online Rent Payments
- Modern plank flooring
- Patios and Balconies Available
- Swimming Pool and Spa
Community Amenities
Pool
Fitness Center
Clubhouse
Business Center
- Wi-Fi
- Maintenance on site
- Trash Pickup - Door to Door
- EV Charging
- Business Center
- Clubhouse
- Lounge
- Multi Use Room
- Fitness Center
- Spa
- Pool
- Courtyard
- Dog Park
Apartment Features
Washer/Dryer
Air Conditioning
Dishwasher
High Speed Internet Access
- High Speed Internet Access
- Wi-Fi
- Washer/Dryer
- Air Conditioning
- Dishwasher
- Stainless Steel Appliances
- Kitchen
- Microwave
- Oven
- Freezer
- Quartz Countertops
- Hardwood Floors
- Carpet
- Walk-In Closets
- Balcony
- Patio
- Wi-Fi
- Maintenance on site
- Trash Pickup - Door to Door
- EV Charging
- Business Center
- Clubhouse
- Lounge
- Multi Use Room
- Courtyard
- Dog Park
- Fitness Center
- Spa
- Pool
- Spacious closets
- Large light filled rooms
- Online Rent Payments
- Modern plank flooring
- Patios and Balconies Available
- Swimming Pool and Spa
- High Speed Internet Access
- Wi-Fi
- Washer/Dryer
- Air Conditioning
- Dishwasher
- Stainless Steel Appliances
- Kitchen
- Microwave
- Oven
- Freezer
- Quartz Countertops
- Hardwood Floors
- Carpet
- Walk-In Closets
- Balcony
- Patio
| Monday | 9am - 6pm |
|---|---|
| Tuesday | 9am - 6pm |
| Wednesday | 9am - 6pm |
| Thursday | 9am - 6pm |
| Friday | 9am - 6pm |
| Saturday | 9am - 6pm |
| Sunday | 9am - 6pm |
Considered a Portland suburb, the Orchards Area of Vancouver is comprised of several distinct, small neighborhoods. Located northeast of Portland, this bedroom community is known for its affordable lifestyle, easy access to the city, ample recreational opportunities, and proximity to services and shopping.
Orchards Area marks the edge of the suburban landscape and gives way to open spaces and farmland to the east, making for a relatively quiet way of life and overall rural atmosphere. The nearby Columbia River Gorge National Scenic Area provides endless opportunities for weekends of escape and recreation for Orchards Area residents.
Learn more about living in Orchards Area| Colleges & Universities | Distance | ||
|---|---|---|---|
| Colleges & Universities | Distance | ||
| Drive: | 10 min | 5.5 mi | |
| Drive: | 11 min | 6.4 mi | |
| Drive: | 18 min | 9.4 mi | |
| Drive: | 20 min | 13.0 mi |
 The GreatSchools Rating helps parents compare schools within a state based on a variety of school quality indicators and provides a helpful picture of how effectively each school serves all of its students. Ratings are on a scale of 1 (below average) to 10 (above average) and can include test scores, college readiness, academic progress, advanced courses, equity, discipline and attendance data. We also advise parents to visit schools, consider other information on school performance and programs, and consider family needs as part of the school selection process.
The GreatSchools Rating helps parents compare schools within a state based on a variety of school quality indicators and provides a helpful picture of how effectively each school serves all of its students. Ratings are on a scale of 1 (below average) to 10 (above average) and can include test scores, college readiness, academic progress, advanced courses, equity, discipline and attendance data. We also advise parents to visit schools, consider other information on school performance and programs, and consider family needs as part of the school selection process.
View GreatSchools Rating Methodology
Data provided by GreatSchools.org © 2025. All rights reserved.
Transportation options available in Vancouver include Mt Hood Avenue, located 9.5 miles from The Arvon. The Arvon is near Portland International, located 10.6 miles or 17 minutes away.
| Transit / Subway | Distance | ||
|---|---|---|---|
| Transit / Subway | Distance | ||
|
|
Drive: | 15 min | 9.5 mi |
|
|
Drive: | 15 min | 9.5 mi |
|
|
Drive: | 17 min | 10.7 mi |
|
|
Drive: | 16 min | 11.1 mi |
|
|
Drive: | 20 min | 14.2 mi |
| Commuter Rail | Distance | ||
|---|---|---|---|
| Commuter Rail | Distance | ||
|
|
Drive: | 14 min | 8.7 mi |
|
|
Drive: | 23 min | 15.4 mi |
|
|
Drive: | 34 min | 23.1 mi |
|
|
Drive: | 36 min | 24.9 mi |
|
|
Drive: | 39 min | 25.4 mi |
| Airports | Distance | ||
|---|---|---|---|
| Airports | Distance | ||
|
Portland International
|
Drive: | 17 min | 10.6 mi |
Time and distance from The Arvon.
| Shopping Centers | Distance | ||
|---|---|---|---|
| Shopping Centers | Distance | ||
| Walk: | 7 min | 0.4 mi | |
| Walk: | 10 min | 0.6 mi | |
| Walk: | 13 min | 0.7 mi |
| Parks and Recreation | Distance | ||
|---|---|---|---|
| Parks and Recreation | Distance | ||
|
Orchards Park
|
Drive: | 3 min | 1.5 mi |
|
Kevanna Park
|
Drive: | 4 min | 1.6 mi |
|
Orchards Highlands Neighborhood Park
|
Drive: | 5 min | 1.9 mi |
|
Tiger Tree Neighborhood Park
|
Drive: | 6 min | 3.1 mi |
|
Oakbrook Park
|
Drive: | 7 min | 3.2 mi |
| Hospitals | Distance | ||
|---|---|---|---|
| Hospitals | Distance | ||
| Drive: | 9 min | 5.5 mi | |
| Drive: | 11 min | 7.7 mi |
| Military Bases | Distance | ||
|---|---|---|---|
| Military Bases | Distance | ||
| Drive: | 20 min | 9.7 mi | |
| Drive: | 18 min | 11.3 mi |
Property Ratings at The Arvon
For me, The Arvon Apts are well designed for beauty, modernization, & comfort! They are as close to perfection as it can get, nothing is ever 100% perfect! They do have ADA, (handicapped) units on the ground floors with a stunning bathroom and other ADA regulated modifications installed! I know, I live in one and I am VERY comfortable & happy! The community grounds are impeccable, maintenance crew exceptional, Management staff are exceptional at assisting prospective clients and existing residents! Thank you Greystar The Arvon, for providing a community one is proud of to call HOME!
We are very happy with our experience in regards to management, and ease of our move-in at The Arvon. The apartments are well thought out, clean, and the property is very well maintained. Will recommend to others looking for a new place to live!
The Arvon is a beautiful new complex with all of the amenities I wanted.The complex is peaceful, the staff friendly, helpful and prompt, and the surroundings quiet.
There isn't enough words of praise and satisfaction to express the exceptional maintenance team here at The Arvon! MANY thanks to Corey who is truly exceptional! For anyone searching for an apartment, I strongly suggest you check out Greystar's The Arvon in Vancouver!!!! ??
The Arvon...what an amazing community of exceptional high quality of modern living/appliances, etc. Spacious floor plans, amazing amenities, beautiful grounds/pool, luxury, peaceful living at affordable pricing; a true MUST SEE!
The Arvon IMHO, being brand new build, has out done any place you could want to live! They are the most luxurious units with quartz countertops, Kohler bathroom sinks, a/c like no place else, pantry (wow), LG appliances and the list goes on! Floor plans are SPACIOUS /roomy¡! Landscaping is impeccable PLENTY of parking spaces! As for the amenities, wow...check out THE ARVON TODAY!!!!!!!
The Arvon Photos
-
The Arvon
-
2BR, 2BA, - 1,027SF
-
-
1BR, 1BA, - 806SF - Kitchen
-
2BR, 2BA, - 1027SF, - Dining Area
-
Exterior
-
2BR, 2BA, - 1027SF, - Living Area
-
2BR, 2BA, - 1027SF, - Master Bedroom
-
Models
-
1 Bedroom
-
1 Bedroom
-
2 Bedrooms
-
2 Bedrooms
-
2 Bedrooms
-
2 Bedrooms
Nearby Apartments
Within 50 Miles of The Arvon
View More Communities-
Villas at 28th
12101 NE 28th St
Vancouver, WA 98682
$1,482 - $3,065
1-2 Br 2.1 mi
-
Broadstone Riva
1110 W Columbia Way
Vancouver, WA 98660
$1,800 - $5,594
1-2 Br 7.1 mi
-
Prose Hayden Island
110 N Tomahawk Island Dr
Portland, OR 97217
$1,327 - $2,565
1-2 Br 7.2 mi
-
Holloway
2050 Northeast Pacific Street
Portland, OR 97232
$1,349 - $3,198
1-2 Br 10.9 mi
-
Millhouse
1985-1988 NW Savier St
Portland, OR 97209
$1,710 - $4,325
1-2 Br 11.7 mi
-
The Frankie
3260 SE Milwaukie Ave
Portland, OR 97202
$1,593 - $4,035
1-3 Br 12.9 mi
The Arvon has one to three bedrooms with rent ranges from $1,599/mo. to $2,701/mo.
You can take a virtual tour of The Arvon on Apartments.com.
The Arvon is in Orchards Area in the city of Vancouver. Here you’ll find three shopping centers within 0.7 mile of the property. Five parks are within 3.2 miles, including Orchards Park, Kevanna Park, and Orchards Highlands Neighborhood Park.
What Are Walk Score®, Transit Score®, and Bike Score® Ratings?
Walk Score® measures the walkability of any address. Transit Score® measures access to public transit. Bike Score® measures the bikeability of any address.
What is a Sound Score Rating?
A Sound Score Rating aggregates noise caused by vehicle traffic, airplane traffic and local sources
