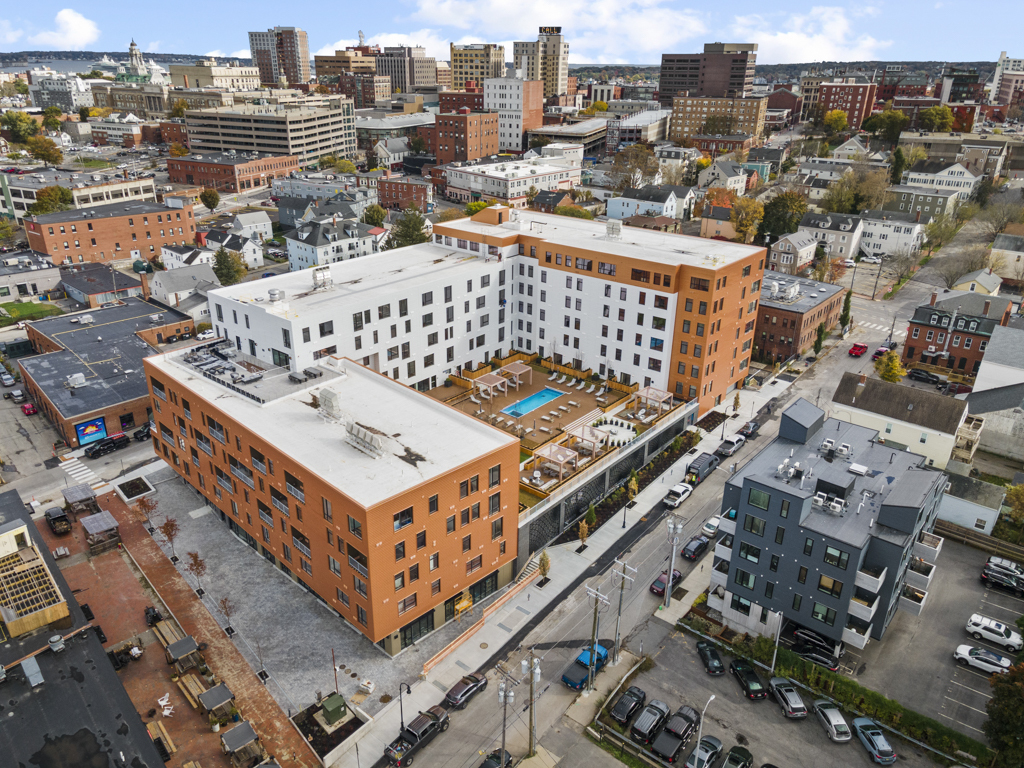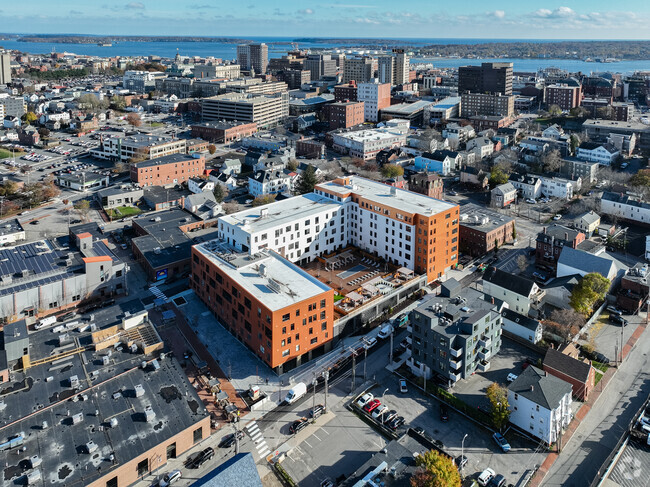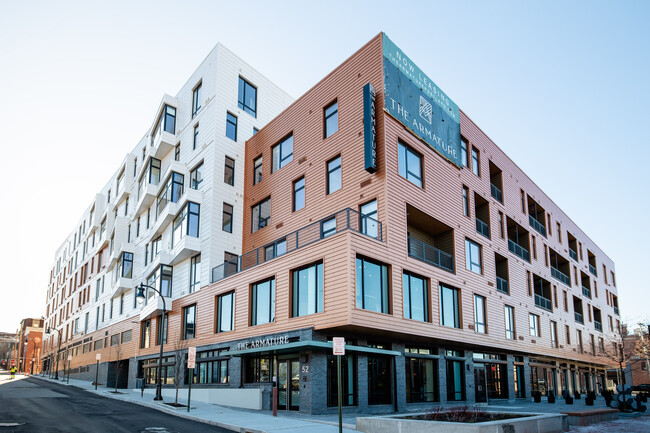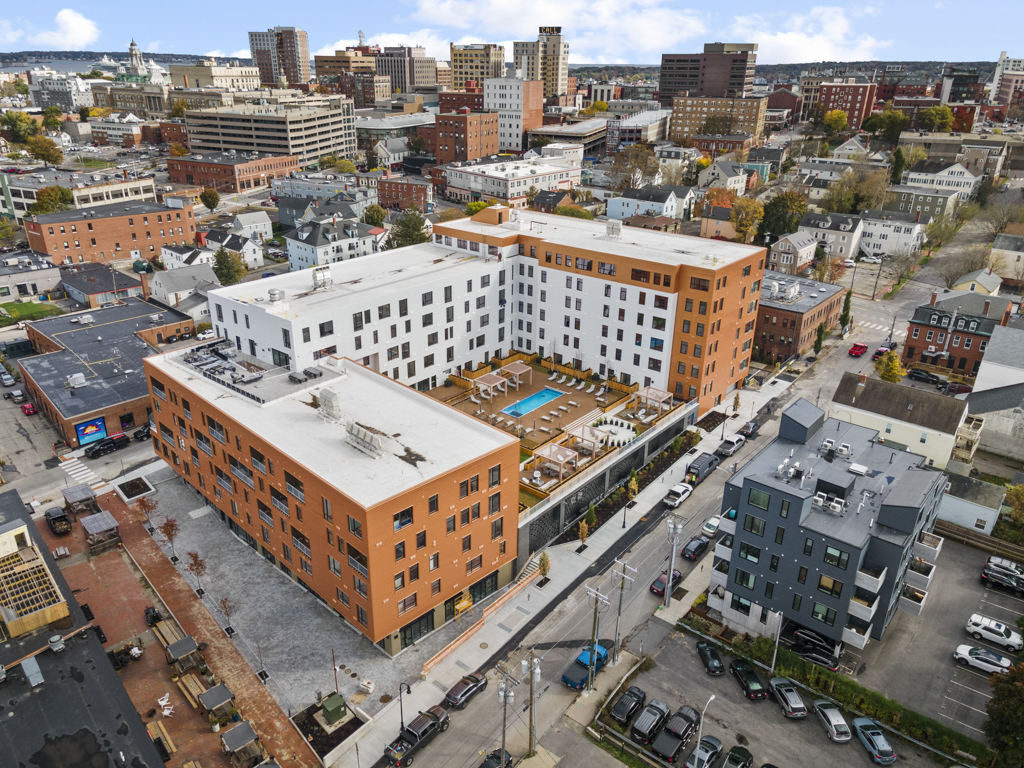The Armature
52 Hanover St,
Portland,
ME
04101
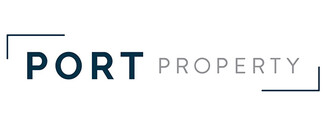
-
Monthly Rent
$1,995 - $5,480
-
Bedrooms
Studio - 2 bd
-
Bathrooms
1 - 2 ba
-
Square Feet
404 - 1,450 sq ft

Now open! The Armature features 171 modern apartments that draw inspiration from its industrial setting. The Armature offers a variety of spacious studios, one-bedrooms, one-bedroom + offices, two-bedrooms, and two-bedroom + offices throughout its eight floors. Experience an unmatched residential experience complete with high-end finishes, smart home build-ins, private balconies (select units), and luxury features. Departing from the current standard, The Armature includes a coveted collection of onsite amenities - including a Pool + Courtyard, indoor-outdoor Fitness Center, Coworking Lounges, Arcade Lounge, Sky Deck, and more.
Pricing & Floor Plans
-
Unit 307price $1,995square feet 404availibility Now
-
Unit 507price $1,995square feet 404availibility Jul 4
-
Unit 407price $2,065square feet 404availibility Jul 7
-
Unit 406price $2,030square feet 439availibility Now
-
Unit 316price $2,250square feet 515availibility May 9
-
Unit 528price $2,295square feet 553availibility Now
-
Unit 324price $2,250square feet 553availibility May 30
-
Unit 612price $2,250square feet 514availibility Jul 7
-
Unit 617price $2,295square feet 582availibility Now
-
Unit 512price $3,100square feet 778availibility Now
-
Unit 403price $2,925square feet 689availibility May 31
-
Unit 433price $2,625square feet 719availibility Jul 7
-
Unit 522price $2,650square feet 701availibility Jul 7
-
Unit 314price $2,625square feet 718availibility Aug 8
-
Unit 500price $3,850square feet 1,019availibility Jun 6
-
Unit 800price $5,480square feet 1,450availibility Jul 7
-
Unit 307price $1,995square feet 404availibility Now
-
Unit 507price $1,995square feet 404availibility Jul 4
-
Unit 407price $2,065square feet 404availibility Jul 7
-
Unit 406price $2,030square feet 439availibility Now
-
Unit 316price $2,250square feet 515availibility May 9
-
Unit 528price $2,295square feet 553availibility Now
-
Unit 324price $2,250square feet 553availibility May 30
-
Unit 612price $2,250square feet 514availibility Jul 7
-
Unit 617price $2,295square feet 582availibility Now
-
Unit 512price $3,100square feet 778availibility Now
-
Unit 403price $2,925square feet 689availibility May 31
-
Unit 433price $2,625square feet 719availibility Jul 7
-
Unit 522price $2,650square feet 701availibility Jul 7
-
Unit 314price $2,625square feet 718availibility Aug 8
-
Unit 500price $3,850square feet 1,019availibility Jun 6
-
Unit 800price $5,480square feet 1,450availibility Jul 7
Fees and Policies
The fees below are based on community-supplied data and may exclude additional fees and utilities.
- One-Time Move-In Fees
-
Administrative Fee$0
-
Application Fee$0
- Dogs Allowed
-
Monthly pet rent$75
-
One time Fee$250
-
Pet deposit$0
-
Pet Limit2
-
Comments:Maximum 2 pets per apartment. Approved pets must be spayed/neutered, remain current on licenses and vaccinations, and wear a name tag at all times. Dogs must always be on a leash when outside the apartment home.
- Cats Allowed
-
Monthly pet rent$75
-
One time Fee$250
-
Pet deposit$0
-
Pet Limit2
-
Comments:Maximum 2 pets per apartment. Approved pets must be spayed/neutered, remain current on licenses and vaccinations, and wear a name tag at all times. Dogs must always be on a leash when outside the apartment home.
- Parking
-
Surface Lot--
-
Garage--
-
Covered--
Details
Lease Options
-
12
-
Short term lease
Property Information
-
Built in 2023
-
171 units/8 stories
Matterport 3D Tour
Select a unit to view pricing & availability
About The Armature
Now open! The Armature features 171 modern apartments that draw inspiration from its industrial setting. The Armature offers a variety of spacious studios, one-bedrooms, one-bedroom + offices, two-bedrooms, and two-bedroom + offices throughout its eight floors. Experience an unmatched residential experience complete with high-end finishes, smart home build-ins, private balconies (select units), and luxury features. Departing from the current standard, The Armature includes a coveted collection of onsite amenities - including a Pool + Courtyard, indoor-outdoor Fitness Center, Coworking Lounges, Arcade Lounge, Sky Deck, and more.
The Armature is an apartment community located in Cumberland County and the 04101 ZIP Code. This area is served by the Portland Public Schools attendance zone.
Unique Features
- Library
- Off Street Parking
- Open concept layout
- Air Conditioner
- Arcade Lounge
- Bar + Sky Lounge
- Pet Spa
- Smart Home build-ins
- Ceiling Fan
- Coffee Bar
- 3rd Party Dry Cleaning
- Efficient Appliances
- Meeting Room
- Mezzanine lobby
- Large Closets
- BBQ/Picnic Area
- Bike Storage + Repair Station
- Community Garden
- designer paneled flooring
- quartz and granite countertops
- Coworking Lounge
- Modern lighting fixtures
- Workout pods
- Bike Racks
- Ev Charging Stations
- Podcast Rooms
- Yoga Rooms
Community Amenities
Pool
Fitness Center
Elevator
Concierge
Clubhouse
Roof Terrace
Recycling
Business Center
Property Services
- Package Service
- Maintenance on site
- Property Manager on Site
- Concierge
- Recycling
- Dry Cleaning Service
- Pet Care
- Pet Washing Station
- EV Charging
Shared Community
- Elevator
- Business Center
- Clubhouse
- Lounge
- Conference Rooms
Fitness & Recreation
- Fitness Center
- Spa
- Pool
- Bicycle Storage
- Gameroom
Outdoor Features
- Gated
- Roof Terrace
- Sundeck
- Courtyard
- Grill
- Picnic Area
Student Features
- Study Lounge
Apartment Features
Washer/Dryer
Air Conditioning
Dishwasher
Granite Countertops
- Washer/Dryer
- Air Conditioning
- Heating
- Ceiling Fans
- Tub/Shower
- Dishwasher
- Granite Countertops
- Stainless Steel Appliances
- Kitchen
- Microwave
- Oven
- Range
- Refrigerator
- High Ceilings
- Office
- Recreation Room
- Window Coverings
- Balcony
- Deck
- Package Service
- Maintenance on site
- Property Manager on Site
- Concierge
- Recycling
- Dry Cleaning Service
- Pet Care
- Pet Washing Station
- EV Charging
- Elevator
- Business Center
- Clubhouse
- Lounge
- Conference Rooms
- Gated
- Roof Terrace
- Sundeck
- Courtyard
- Grill
- Picnic Area
- Fitness Center
- Spa
- Pool
- Bicycle Storage
- Gameroom
- Study Lounge
- Library
- Off Street Parking
- Open concept layout
- Air Conditioner
- Arcade Lounge
- Bar + Sky Lounge
- Pet Spa
- Smart Home build-ins
- Ceiling Fan
- Coffee Bar
- 3rd Party Dry Cleaning
- Efficient Appliances
- Meeting Room
- Mezzanine lobby
- Large Closets
- BBQ/Picnic Area
- Bike Storage + Repair Station
- Community Garden
- designer paneled flooring
- quartz and granite countertops
- Coworking Lounge
- Modern lighting fixtures
- Workout pods
- Bike Racks
- Ev Charging Stations
- Podcast Rooms
- Yoga Rooms
- Washer/Dryer
- Air Conditioning
- Heating
- Ceiling Fans
- Tub/Shower
- Dishwasher
- Granite Countertops
- Stainless Steel Appliances
- Kitchen
- Microwave
- Oven
- Range
- Refrigerator
- High Ceilings
- Office
- Recreation Room
- Window Coverings
- Balcony
- Deck
| Monday | 8am - 4:30pm |
|---|---|
| Tuesday | 8am - 4:30pm |
| Wednesday | 8am - 4:30pm |
| Thursday | 8am - 4:30pm |
| Friday | 8am - 4:30pm |
| Saturday | Closed |
| Sunday | Closed |
A seaside community in Portland, West Bayside features a strong maritime personality paired with a gothic Victorian visual style. The neighborhood enjoys a commercial resurgence that came about thanks to its city planners, adding plenty of unique and fun restaurants, bars, and shopping opportunities. Find West Bayside located roughly on the southern shore of the Back Bay, abutting the Deering Oaks Park.
Aside from the historic homes, there’s also a variety of apartment rentals in a number of styles, many of which enjoy incredible views of Back Cove.
Learn more about living in West Bayside| Colleges & Universities | Distance | ||
|---|---|---|---|
| Colleges & Universities | Distance | ||
| Walk: | 14 min | 0.7 mi | |
| Drive: | 8 min | 4.0 mi | |
| Drive: | 20 min | 11.2 mi | |
| Drive: | 32 min | 21.8 mi |
 The GreatSchools Rating helps parents compare schools within a state based on a variety of school quality indicators and provides a helpful picture of how effectively each school serves all of its students. Ratings are on a scale of 1 (below average) to 10 (above average) and can include test scores, college readiness, academic progress, advanced courses, equity, discipline and attendance data. We also advise parents to visit schools, consider other information on school performance and programs, and consider family needs as part of the school selection process.
The GreatSchools Rating helps parents compare schools within a state based on a variety of school quality indicators and provides a helpful picture of how effectively each school serves all of its students. Ratings are on a scale of 1 (below average) to 10 (above average) and can include test scores, college readiness, academic progress, advanced courses, equity, discipline and attendance data. We also advise parents to visit schools, consider other information on school performance and programs, and consider family needs as part of the school selection process.
View GreatSchools Rating Methodology
The Armature Photos
-
The Armature
-
Amenities at The Armature
-
Sky Lounge
-
The Armature
-
The Armature
-
The Armature
-
The Armature - Hanover St Main Entrance
-
The Armature
-
The Armature - Parris St Public Art
Nearby Apartments
Within 50 Miles of The Armature
-
117 Lofts
117 Preble St
Portland, ME 04101
1 Br $1,853-$1,876 0.1 mi
-
The Linden
132 Marginal Way
Portland, ME 04101
1-4 Br $1,708-$2,577 0.3 mi
-
Lofts on the Levee
1 Upper Falls Rd
Biddeford, ME 04005
1-2 Br $1,895-$3,195 14.7 mi
-
Riverdam
24 Pearl St
Biddeford, ME 04005
1 Br $1,810-$2,295 14.7 mi
-
The Eddy
8 Eddy Ave
Biddeford, ME 04005
1 Br $2,195-$2,565 16.4 mi
The Armature has studios to two bedrooms with rent ranges from $1,995/mo. to $5,480/mo.
You can take a virtual tour of The Armature on Apartments.com.
The Armature is in West Bayside in the city of Portland. Here you’ll find three shopping centers within 0.8 mile of the property. Four parks are within 1.3 miles, including Children's Museum & Theatre of Maine, Gulf of Maine Research Institute, and Portland Observatory.
What Are Walk Score®, Transit Score®, and Bike Score® Ratings?
Walk Score® measures the walkability of any address. Transit Score® measures access to public transit. Bike Score® measures the bikeability of any address.
What is a Sound Score Rating?
A Sound Score Rating aggregates noise caused by vehicle traffic, airplane traffic and local sources
