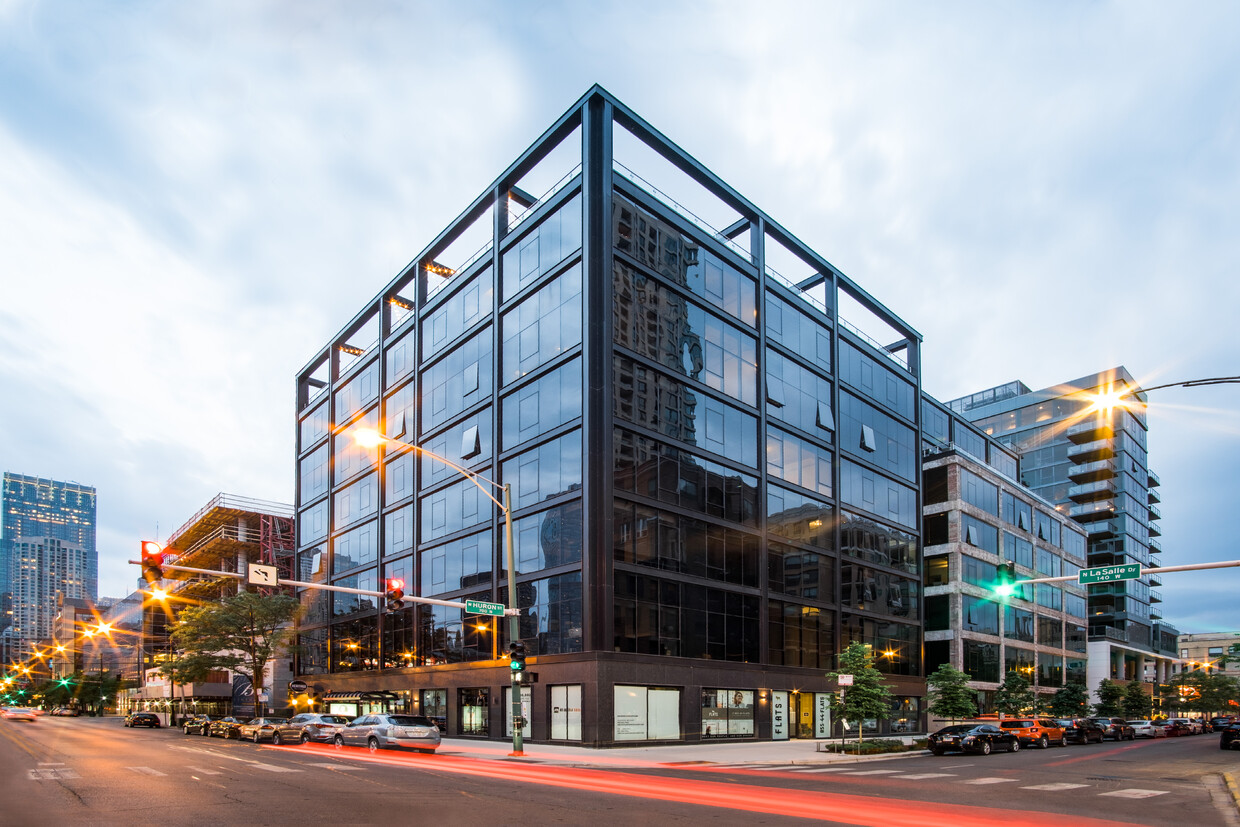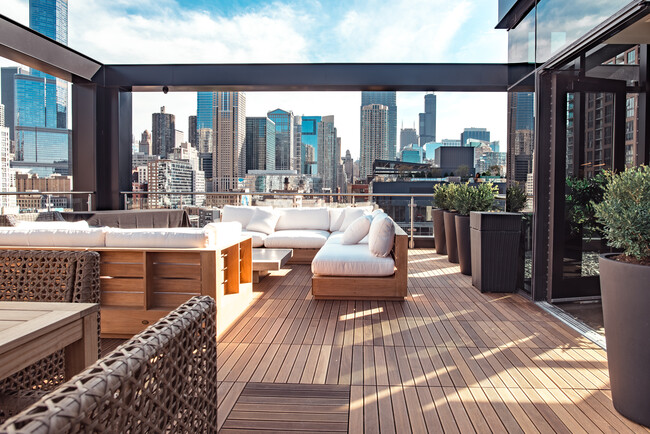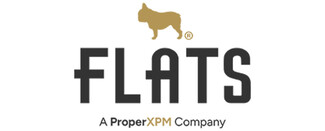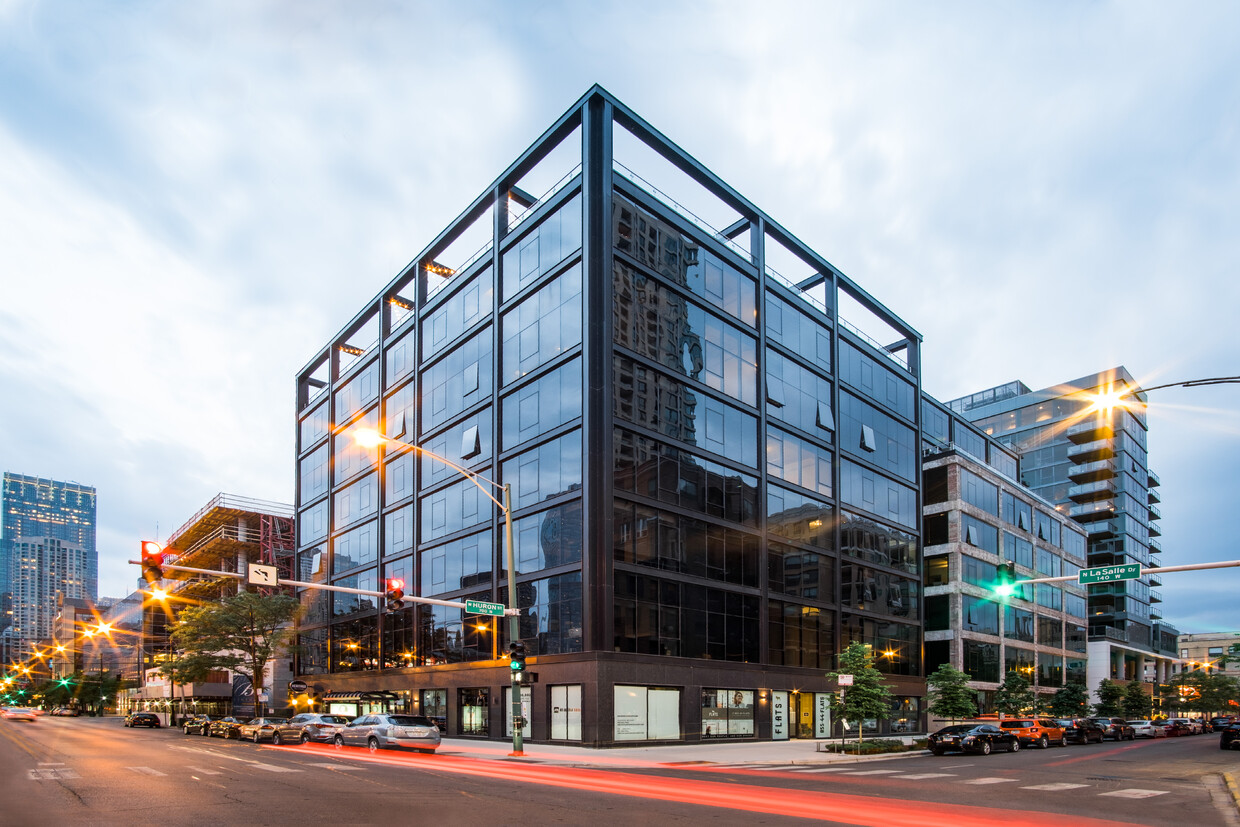-
Monthly Rent
$1,950 - $5,300
-
Bedrooms
Studio - 3 bd
-
Bathrooms
1 - 2 ba
-
Square Feet
369 - 1,383 sq ft
Highlights
- Walker's Paradise
- Premier Transit Location
- Floor to Ceiling Windows
- Dry Cleaning Service
- Roof Terrace
- High Ceilings
- Deck
- Spa
- Pet Play Area
Pricing & Floor Plans
-
Unit 225price $2,020square feet 504availibility Now
-
Unit 425price $1,950square feet 369availibility Mar 5
-
Unit 615price $2,600square feet 629availibility Now
-
Unit 616price $2,625square feet 725availibility Jan 5, 2027
-
Unit 702price $5,300square feet 1,383availibility Apr 2
-
Unit 225price $2,020square feet 504availibility Now
-
Unit 425price $1,950square feet 369availibility Mar 5
-
Unit 615price $2,600square feet 629availibility Now
-
Unit 616price $2,625square feet 725availibility Jan 5, 2027
-
Unit 702price $5,300square feet 1,383availibility Apr 2
Fees and Policies
The fees listed below are community-provided and may exclude utilities or add-ons. All payments are made directly to the property and are non-refundable unless otherwise specified.
-
One-Time Basics
-
Due at Application
-
Application Fee Per ApplicantCharged per applicant.$50
-
-
Due at Move-In
-
Move-In FeeCharged per unit.$500
-
Administrative FeeCharged per unit.$500
-
-
Due at Application
-
Dogs
-
Monthly Pet FeeMax of 2. Charged per pet.$25
-
One-Time Pet FeeMax of 2. Charged per pet.$250
70 lbs. Weight LimitRestrictions:Non-negotiable breed restrictions apply, including: - Pit Bull - American Pit Bull Terrier - American Staffordshire Terrier - Staffordshire Bull Terrier - Rottweiler - Doberman Pinscher - Chow Chow - Akita - Presa Canario - Wolf Hybrids We comply with all applicable fair housing laws. We will consider any request for reasonable accommodations. Size, weight limitation, and pet fee requirements do not apply to service animals.Read More Read LessComments -
-
Cats
-
Monthly Pet FeeMax of 2. Charged per pet.$25
-
One-Time Pet FeeMax of 2. Charged per pet.$250
70 lbs. Weight LimitComments -
Property Fee Disclaimer: Based on community-supplied data and independent market research. Subject to change without notice. May exclude fees for mandatory or optional services and usage-based utilities.
Details
Lease Options
-
12 - 18 Month Leases
Property Information
-
Built in 2018
-
149 units/7 stories
Matterport 3D Tours
Select a unit to view pricing & availability
About The Ardus
The Ardus is an old-meets-new luxury apartment building incorporating a former 1920s warehouse with a glass and steel structure. The Ardus now offers sleek, contemporary studio, 1-bedroom, and 2-bedroom duplex apartments and a lobby-level coffee shop. Features throughout include high ceilings with floor-to-ceiling windows, glazed concrete & wood floors, spa-like baths with glass-enclosed rain showers & an in-unit stack washer/dryer. Resident rooftop lounge complete with kitchen, pool table & sweeping city views. The outdoor lounge features grills & a firepit. The rooftop level also features the newest Edition of FLATS Fit, a bright fitness center complete with a yoga room. The Ardus is a reference to Henry A. Bogardus & Co, which manufactured gauges and valves at the location of the current building in the early 1900s.
The Ardus is an apartment community located in Cook County and the 60654 ZIP Code. This area is served by the Chicago Public Schools attendance zone.
Unique Features
- Handicap Accessible
- Private Outdoor Space
- Duplex
- Walk-In Closet/laundry Room
- Picnic/bbq Area
Community Amenities
Fitness Center
Elevator
Roof Terrace
Grill
- Package Service
- Wi-Fi
- Maintenance on site
- Property Manager on Site
- Dry Cleaning Service
- Pet Play Area
- Elevator
- Fitness Center
- Spa
- Bicycle Storage
- Gameroom
- Roof Terrace
- Sundeck
- Grill
Apartment Features
Washer/Dryer
Air Conditioning
Dishwasher
Hardwood Floors
- Washer/Dryer
- Air Conditioning
- Intercom
- Dishwasher
- Kitchen
- Microwave
- Hardwood Floors
- High Ceilings
- Floor to Ceiling Windows
- Deck
River North is perhaps the most stylish section of Chicago, and that’s no small accomplishment. This neighborhood features a truly staggering array of art galleries and a cutting-edge design district, making it a magnet for locals who are passionate about the visual arts.
The dining and nightlife scenes are just as diverse and exquisite as the local arts community, with a massive assortment of restaurants, bars, and clubs catering to every taste. The tech sector is well represented here and attracts local professionals, with major companies like Google operating regional headquarters in River North.
The landscape is a treasure trove of architecture, featuring many well-preserved historic buildings well over a century old alongside midcentury masterpieces and ultra-modern skyscrapers. The Magnificent Mile runs along the east side of the neighborhood, and Downtown is right across the river. Residents pay a premium to live here, but most agree it’s well worth the price tag.
Learn more about living in River NorthCompare neighborhood and city base rent averages by bedroom.
| River North | Chicago, IL | |
|---|---|---|
| Studio | $2,378 | $1,605 |
| 1 Bedroom | $3,124 | $1,988 |
| 2 Bedrooms | $4,820 | $2,498 |
| 3 Bedrooms | $7,416 | $3,007 |
- Package Service
- Wi-Fi
- Maintenance on site
- Property Manager on Site
- Dry Cleaning Service
- Pet Play Area
- Elevator
- Roof Terrace
- Sundeck
- Grill
- Fitness Center
- Spa
- Bicycle Storage
- Gameroom
- Handicap Accessible
- Private Outdoor Space
- Duplex
- Walk-In Closet/laundry Room
- Picnic/bbq Area
- Washer/Dryer
- Air Conditioning
- Intercom
- Dishwasher
- Kitchen
- Microwave
- Hardwood Floors
- High Ceilings
- Floor to Ceiling Windows
- Deck
| Monday | 10am - 5pm |
|---|---|
| Tuesday | 10am - 5pm |
| Wednesday | 10am - 5pm |
| Thursday | 10am - 5pm |
| Friday | 10am - 5pm |
| Saturday | 10am - 5pm |
| Sunday | 12pm - 4pm |
| Colleges & Universities | Distance | ||
|---|---|---|---|
| Colleges & Universities | Distance | ||
| Walk: | 6 min | 0.3 mi | |
| Walk: | 9 min | 0.5 mi | |
| Walk: | 10 min | 0.5 mi | |
| Walk: | 13 min | 0.7 mi |
 The GreatSchools Rating helps parents compare schools within a state based on a variety of school quality indicators and provides a helpful picture of how effectively each school serves all of its students. Ratings are on a scale of 1 (below average) to 10 (above average) and can include test scores, college readiness, academic progress, advanced courses, equity, discipline and attendance data. We also advise parents to visit schools, consider other information on school performance and programs, and consider family needs as part of the school selection process.
The GreatSchools Rating helps parents compare schools within a state based on a variety of school quality indicators and provides a helpful picture of how effectively each school serves all of its students. Ratings are on a scale of 1 (below average) to 10 (above average) and can include test scores, college readiness, academic progress, advanced courses, equity, discipline and attendance data. We also advise parents to visit schools, consider other information on school performance and programs, and consider family needs as part of the school selection process.
View GreatSchools Rating Methodology
Data provided by GreatSchools.org © 2026. All rights reserved.
Transportation options available in Chicago include Chicago Avenue Station (Brown, Purple Lines), located 0.2 mile from The Ardus. The Ardus is near Chicago Midway International, located 11.8 miles or 20 minutes away, and Chicago O'Hare International, located 17.1 miles or 27 minutes away.
| Transit / Subway | Distance | ||
|---|---|---|---|
| Transit / Subway | Distance | ||
|
|
Walk: | 3 min | 0.2 mi |
|
|
Walk: | 7 min | 0.4 mi |
|
|
Walk: | 9 min | 0.5 mi |
|
|
Walk: | 9 min | 0.5 mi |
|
|
Walk: | 14 min | 0.7 mi |
| Commuter Rail | Distance | ||
|---|---|---|---|
| Commuter Rail | Distance | ||
|
|
Drive: | 4 min | 1.2 mi |
|
|
Drive: | 3 min | 1.2 mi |
|
|
Drive: | 5 min | 1.6 mi |
|
|
Drive: | 4 min | 1.6 mi |
|
|
Drive: | 5 min | 1.8 mi |
| Airports | Distance | ||
|---|---|---|---|
| Airports | Distance | ||
|
Chicago Midway International
|
Drive: | 20 min | 11.8 mi |
|
Chicago O'Hare International
|
Drive: | 27 min | 17.1 mi |
Time and distance from The Ardus.
| Shopping Centers | Distance | ||
|---|---|---|---|
| Shopping Centers | Distance | ||
| Walk: | 12 min | 0.6 mi | |
| Walk: | 12 min | 0.6 mi | |
| Walk: | 13 min | 0.7 mi |
| Parks and Recreation | Distance | ||
|---|---|---|---|
| Parks and Recreation | Distance | ||
|
Lake Shore Park
|
Walk: | 17 min | 0.9 mi |
|
Alliance for the Great Lakes
|
Walk: | 20 min | 1.1 mi |
|
Openlands
|
Walk: | 21 min | 1.1 mi |
|
Millennium Park
|
Drive: | 3 min | 1.2 mi |
|
Chicago Children's Museum
|
Drive: | 3 min | 1.5 mi |
| Hospitals | Distance | ||
|---|---|---|---|
| Hospitals | Distance | ||
| Walk: | 11 min | 0.6 mi | |
| Walk: | 13 min | 0.7 mi | |
| Drive: | 7 min | 3.0 mi |
| Military Bases | Distance | ||
|---|---|---|---|
| Military Bases | Distance | ||
| Drive: | 35 min | 24.7 mi |
The Ardus Photos
-
-
Lobby
-
-
-
-
-
-
-
Models
-
Studio
-
1 Bedroom
-
1 Bedroom
-
1 Bedroom
-
1 Bedroom
-
1 Bedroom
Nearby Apartments
Within 50 Miles of The Ardus
-
The Alfred
30 E Adams St
Chicago, IL 60603
$2,275 - $3,195
1-2 Br 1.1 mi
-
The Duncan
1515 W Monroe St
Chicago, IL 60607
$2,142 - $2,663
1 Br 1.9 mi
-
The Rosie
1461 S Blue Island Ave
Chicago, IL 60608
Call for Rent
2.6 mi
-
The Teller House
4753 N Broadway St
Chicago, IL 60640
$2,060
1 Br 5.3 mi
-
The Lawrence House
1020 W Lawrence Ave
Chicago, IL 60640
$1,750 - $2,095
1 Br 5.3 mi
-
The Draper
5050 N Broadway St
Chicago, IL 60640
$1,925 - $4,795
1-2 Br 5.7 mi
The Ardus has units with in‑unit washers and dryers, making laundry day simple for residents.
Utilities are not included in rent. Residents should plan to set up and pay for all services separately.
Parking is available at The Ardus for $350. Contact this property for details.
The Ardus has studios to three-bedrooms with rent ranges from $1,950/mo. to $5,300/mo.
Yes, The Ardus welcomes pets. Breed restrictions, weight limits, and additional fees may apply. View this property's pet policy.
A good rule of thumb is to spend no more than 30% of your gross income on rent. Based on the lowest available rent of $1,950 for a studio, you would need to earn about $78,000 per year to qualify. Want to double-check your budget? Calculate how much rent you can afford with our Rent Affordability Calculator.
The Ardus is offering Specials for eligible applicants, with rental rates starting at $1,950.
Yes! The Ardus offers 6 Matterport 3D Tours. Explore different floor plans and see unit level details, all without leaving home.
What Are Walk Score®, Transit Score®, and Bike Score® Ratings?
Walk Score® measures the walkability of any address. Transit Score® measures access to public transit. Bike Score® measures the bikeability of any address.
What is a Sound Score Rating?
A Sound Score Rating aggregates noise caused by vehicle traffic, airplane traffic and local sources









