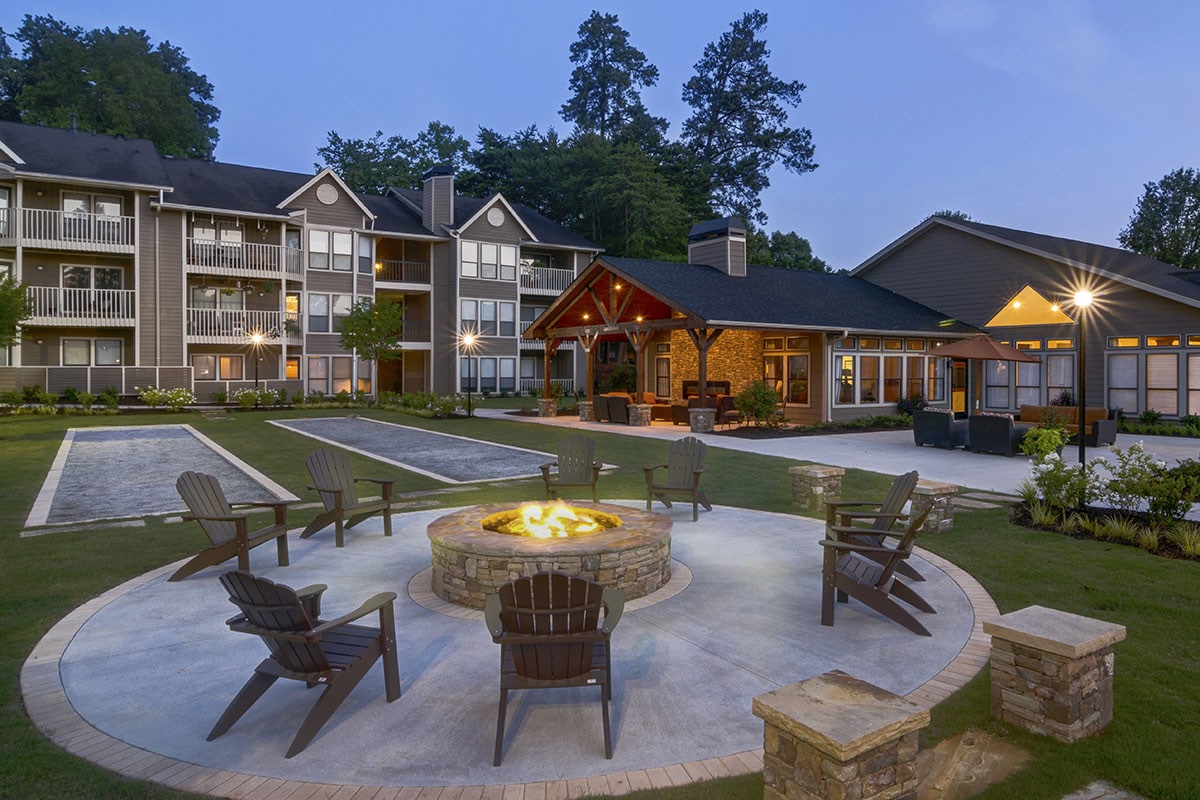Constellation Park
2651 Satellite Blvd,
Duluth, GA 30096
$1,495 - $4,025
1-3 Beds

Bedrooms
1 - 3 bd
Bathrooms
1 - 2 ba
Square Feet
684 - 1,473 sq ft
Recognized as a 'Top Rated Community' for multiple years, The Arbors at Breckinridge offer a serene community lifestyle that is second to none in the beautiful city of Duluth, GA in Northeast Atlanta. From the moment you enter our one of a kind community, you will be swept away by the thoughtful apartment home features and energized by the numerous recreational activities available throughout our beautifully landscaped grounds. Whether you're soaking up the sunshine by one of our two sparkling swimming pools enjoying the fireside lounge, you'll love calling The Arbors at Breckinridge your home. With our expansive grounds, including a pet park, we offer plenty of spaces to walk your furry-friend, in addition to a fully-equipped fitness center, bocce ball, tennis and sand volleyball courts that will help you maintain a healthy (and fun) lifestyle. Call us today to schedule your private tour, and discover the best apartment community in Duluth, GA!
The Arbors at Breckinridge Apartment Homes is an apartment community located in Gwinnett County and the 30096 ZIP Code. This area is served by the Gwinnett County attendance zone.
Unique Features
Pool
Fitness Center
Laundry Facilities
Furnished Units Available
Clubhouse
Recycling
Business Center
Grill
Washer/Dryer
Air Conditioning
Dishwasher
Washer/Dryer Hookup
High Speed Internet Access
Hardwood Floors
Walk-In Closets
Granite Countertops
Welcome to Duluth, Georgia, located 22 miles northeast of Atlanta in Gwinnett County. This established community in the northern suburbs offers housing options throughout neighborhoods like Sweet Bottom Plantation and Sugarloaf. Downtown Duluth features the Red Clay Theater and a central fountain plaza where community events take place throughout the year. Current rental rates range from $1,356 for studios to $2,869 for four-bedroom units, with most options showing decreased pricing compared to last year.
Duluth's parks system includes Rogers Bridge Park, which provides access to walking and biking trails along the Chattahoochee River. The Southeastern Railway Museum, Georgia's official transportation history museum, showcases the area's rich railroad heritage. Gas South Arena hosts year-round entertainment and sporting events, while the Sugarloaf Country Club remains one of metro Atlanta's premier golf destinations.
Learn more about living in Duluth| Colleges & Universities | Distance | ||
|---|---|---|---|
| Colleges & Universities | Distance | ||
| Drive: | 9 min | 4.2 mi | |
| Drive: | 16 min | 7.9 mi | |
| Drive: | 25 min | 13.3 mi | |
| Drive: | 24 min | 15.9 mi |
 The GreatSchools Rating helps parents compare schools within a state based on a variety of school quality indicators and provides a helpful picture of how effectively each school serves all of its students. Ratings are on a scale of 1 (below average) to 10 (above average) and can include test scores, college readiness, academic progress, advanced courses, equity, discipline and attendance data. We also advise parents to visit schools, consider other information on school performance and programs, and consider family needs as part of the school selection process.
The GreatSchools Rating helps parents compare schools within a state based on a variety of school quality indicators and provides a helpful picture of how effectively each school serves all of its students. Ratings are on a scale of 1 (below average) to 10 (above average) and can include test scores, college readiness, academic progress, advanced courses, equity, discipline and attendance data. We also advise parents to visit schools, consider other information on school performance and programs, and consider family needs as part of the school selection process.
Pets Allowed Fitness Center Pool High-Speed Internet Stainless Steel Appliances Granite Countertops Online Services
What Are Walk Score®, Transit Score®, and Bike Score® Ratings?
Walk Score® measures the walkability of any address. Transit Score® measures access to public transit. Bike Score® measures the bikeability of any address.
What is a Sound Score Rating?
A Sound Score Rating aggregates noise caused by vehicle traffic, airplane traffic and local sources