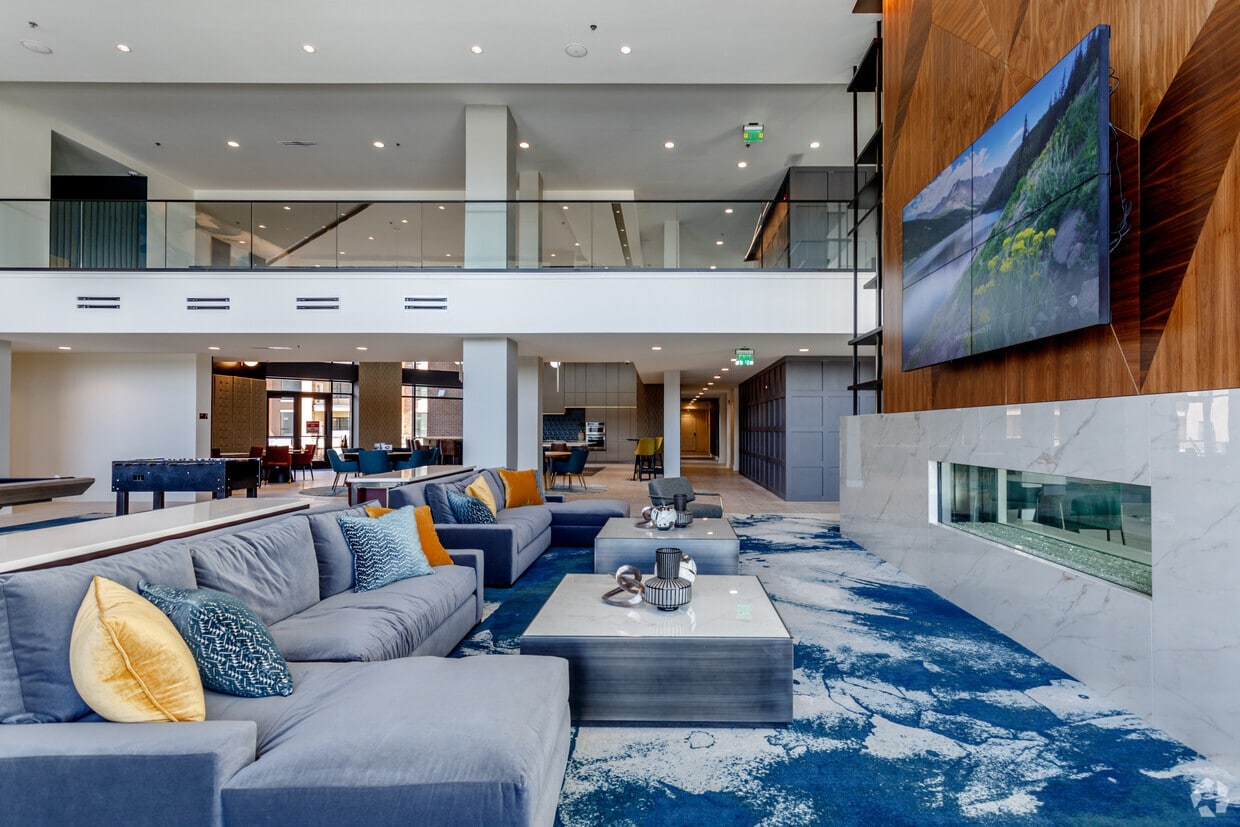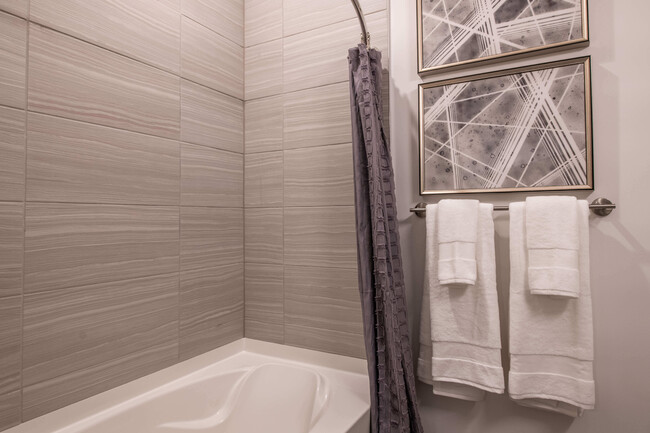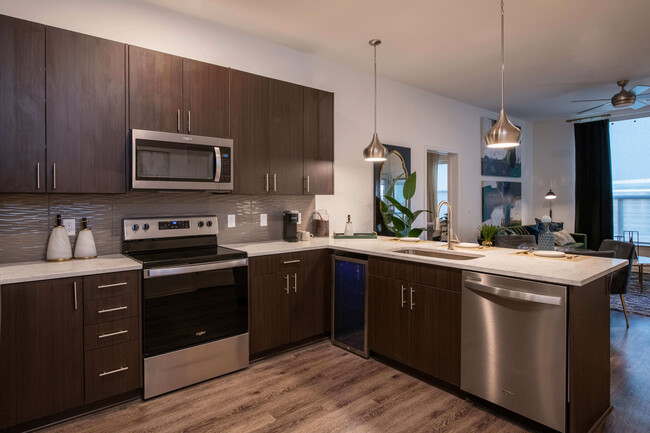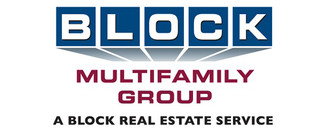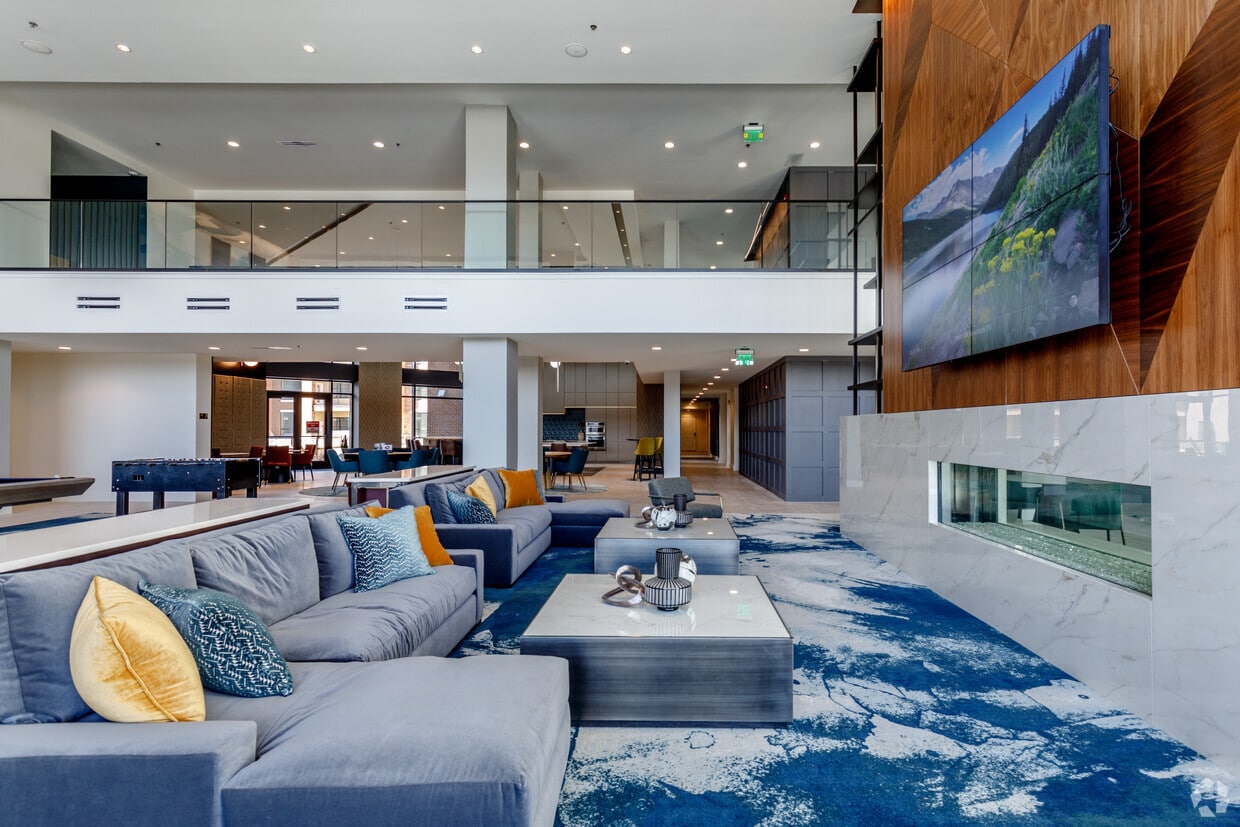The Apex at CityPlace
10401 College Blvd,
Overland Park,
KS
66210
-
Monthly Rent
$1,475 - $3,214
-
Bedrooms
Studio - 2 bd
-
Bathrooms
1 - 2 ba
-
Square Feet
568 - 1,836 sq ft
Un nuevo capítulo de tu vida comienza ahora, solo en The Apex at CityPlace Apartments. Con un diseño de lujo, características interiores de última generación y elegantes rincones de ocio, sentirás que tomaste la decisión perfecta desde el principio. Solo imagina cómo puedes relajarte en la sala de estar o navegar por tus canales favoritos, ya que nuestros diseños están preparados para televisión por cable. ¡Contáctanos ahora para programar una visita! Nuestros apartamentos de lujo en Overland Park pueden ser tu nuevo hogar.
Highlights
- Unidades amuebladas disponibles
- Salón de bronceado
- Diseño de loft
- Terraza en azotea
- Sala de estar
- Cabaña
- Porche
- Estación de lavado de mascotas
- Piscina exterior
Pricing & Floor Plans
-
Unit 3207price $1,475square feet 568availibility Now
-
Unit 3221price $1,475square feet 568availibility Now
-
Unit 3249price $1,475square feet 568availibility Now
-
Unit 2208price $1,572square feet 640availibility Mar 5
-
Unit 4119price $2,281square feet 1,135availibility Now
-
Unit 1132price $1,802square feet 773availibility Mar 7
-
Unit 3231price $1,777square feet 773availibility Jun 1
-
Unit 4233price $1,777square feet 773availibility Jun 1
-
Unit 3215price $1,908square feet 1,032availibility Now
-
Unit 3227price $1,908square feet 1,032availibility Feb 25
-
Unit 3146price $2,173square feet 1,220availibility Now
-
Unit 4147price $2,173square feet 1,220availibility Apr 12
-
Unit 5232price $2,223square feet 1,220availibility May 1
-
Unit 1106price $2,361square feet 1,372availibility Now
-
Unit 1112price $2,361square feet 1,372availibility Now
-
Unit 1116price $2,895square feet 1,836availibility Now
-
Unit 3148price $2,107square feet 1,117availibility Feb 14
-
Unit 3112price $2,102square feet 1,117availibility Feb 20
-
Unit 3238price $2,107square feet 1,117availibility Feb 23
-
Unit 3207price $1,475square feet 568availibility Now
-
Unit 3221price $1,475square feet 568availibility Now
-
Unit 3249price $1,475square feet 568availibility Now
-
Unit 2208price $1,572square feet 640availibility Mar 5
-
Unit 4119price $2,281square feet 1,135availibility Now
-
Unit 1132price $1,802square feet 773availibility Mar 7
-
Unit 3231price $1,777square feet 773availibility Jun 1
-
Unit 4233price $1,777square feet 773availibility Jun 1
-
Unit 3215price $1,908square feet 1,032availibility Now
-
Unit 3227price $1,908square feet 1,032availibility Feb 25
-
Unit 3146price $2,173square feet 1,220availibility Now
-
Unit 4147price $2,173square feet 1,220availibility Apr 12
-
Unit 5232price $2,223square feet 1,220availibility May 1
-
Unit 1106price $2,361square feet 1,372availibility Now
-
Unit 1112price $2,361square feet 1,372availibility Now
-
Unit 1116price $2,895square feet 1,836availibility Now
-
Unit 3148price $2,107square feet 1,117availibility Feb 14
-
Unit 3112price $2,102square feet 1,117availibility Feb 20
-
Unit 3238price $2,107square feet 1,117availibility Feb 23
Fees and Policies
The fees listed below are community-provided and may exclude utilities or add-ons. All payments are made directly to the property and are non-refundable unless otherwise specified.
-
One-Time Basics
-
Due at Application
-
Application Fee Per ApplicantCharged per applicant.$50
-
-
Due at Move-In
-
Administrative FeeCharged per unit.$250
-
-
Due at Application
-
Dogs
-
Dog FeeCharged per pet.$335
-
Dog RentCharged per pet.$25 / mo
85 lbs. Weight LimitRestrictions:NoneRead More Read LessComments -
-
Cats
-
Cat FeeCharged per pet.$335
-
Cat RentCharged per pet.$25 / mo
85 lbs. Weight LimitRestrictions:Comments -
-
Garage Lot
-
Other
Property Fee Disclaimer: Based on community-supplied data and independent market research. Subject to change without notice. May exclude fees for mandatory or optional services and usage-based utilities.
Details
Property Information
-
Built in 2020
-
370 units/5 stories
-
Furnished Units Available
Matterport 3D Tour
About The Apex at CityPlace
Un nuevo capítulo de tu vida comienza ahora, solo en The Apex at CityPlace Apartments. Con un diseño de lujo, características interiores de última generación y elegantes rincones de ocio, sentirás que tomaste la decisión perfecta desde el principio. Solo imagina cómo puedes relajarte en la sala de estar o navegar por tus canales favoritos, ya que nuestros diseños están preparados para televisión por cable. ¡Contáctanos ahora para programar una visita! Nuestros apartamentos de lujo en Overland Park pueden ser tu nuevo hogar.
The Apex at CityPlace is an apartment community located in Johnson County and the 66210 ZIP Code. This area is served by the Blue Valley School District (Overland Park) attendance zone.
Unique Features
- Centro de reciclaje
- Paw Spa and Bark Park para perros
- Comedor privado y salón de vinos
- Lavaplatos, microondas y triturador de basura
- Apartamentos amueblados disponibles
- Enchufes eléctricos USB
- Persianas enrollables modernas
- Vestidores grandes en cada plano de planta
- Alquiler de bicicletas
- ascensores
- Club gastronómico y salón social
- Patio/balcón privado
- Sala privada de proyección de películas
- Electrodomésticos de acero inoxidable que ahorran energía
- Opciones flexibles de pago de alquiler
- Sala deportiva digital
- Armario para abrigos
- Casilleros de paquetes para una recepción eficiente de paquetes
- Gimnasio exclusivo
- Listo para cables
- Mini mercado abierto las 24 horas
- Espacio de trabajo flexible y sala de conferencias
Community Amenities
Piscina exterior
Gimnasio
Unidades amuebladas disponibles
Ascensor
Conserje
Sede del club
Terraza en azotea
Reciclaje
Property Services
- Servicio paquetería
- Wifi en toda la comunidad
- Wifi
- Mantenimiento in situ
- Property manager in situ
- Conserje
- Videovigilancia
- Acceso 24 horas
- Unidades amuebladas disponibles
- Comercio minorista in situ
- Reciclaje
- Programa de seguro para inquilinos
- Servicios en línea
- Apartamento de invitados
- Área de juegos para mascotas
- Estación de lavado de mascotas
- Carga de vehículos eléctricos
- Entrada con llavero electrónico
Shared Community
- Ascensor
- Centro de negocios
- Sede del club
- Salón
- Sala multiusos
- Servicio de desayuno/café
- Almacén/trastero
- Tolva de residuos
- Salas de conferencias
- Módulos corporativos
- Salón de bronceado
Fitness & Recreation
- Gimnasio
- Spa
- Piscina exterior
- Senderos para caminar/montar en bicicleta
Outdoor Features
- Comunidad cerrada
- Terraza en azotea
- Cabaña
- Patio
- Parrilla
- Jardín zen
- Parque para perros
Apartment Features
Lavadora/Secadora
Aire acondicionado
Lavavajillas
Diseño de loft
Acceso a Internet de alta velocidad
Suelos de madera maciza
Vestidores
Cocina con isla
Indoor Features
- Acceso a Internet de alta velocidad
- Lavadora/Secadora
- Aire acondicionado
- Calefacción
- Ventiladores de techo
- Libre de humo
- Preinstalación de cables
- Sistema de seguridad
- Compactador de basura
- Almacén/trastero
- Tocadores dobles
- Bañera/Ducha
- Barandillas
- Intercomunicador
- Sistema de rociadores
- Accesible en sillas de ruedas (habitaciones)
Kitchen Features & Appliances
- Lavavajillas
- Zona de eliminación de desechos
- Máquina de hielo
- Encimeras de granito
- Electrodomésticos de acero inoxidable
- Despensa
- Cocina con isla
- Cocina comedor
- Cocina
- Microondas
- Horno
- Fogón
- Nevera
- Congelador
- Cajón calientaplatos
- Agua caliente instantánea
Model Details
- Suelos de madera maciza
- Alfombra
- Suelos de vinilo
- Comedor
- Oficina
- Sala de estar
- Estanterías empotradas
- Vistas
- Vestidores
- Armario de ropa blanca
- Amueblado
- Diseño de loft
- Ventanas de doble panel
- Cubiertas de ventanas
- Dormitorios grandes
- Balcón
- Patio
- Porche
Living in Overland Park combines suburban comfort with city convenience in Kansas's second-most populous city. Located in the Kansas City metropolitan area, Overland Park features an extensive park system spanning over 1,800 acres. The Overland Park Arboretum and Botanical Gardens offers 300 acres of natural space, while miles of hiking and biking trails, playgrounds, and sports facilities support active residents. Johnson County Community College and the University of Kansas Edwards Campus provide higher education opportunities, while Oak Park Mall and Downtown Overland Park's year-round Farmers' Market serve as community gathering spots. The rental market shows moderate growth, with average rent for a one-bedroom apartment at $1,326, showing a 6.4% increase year-over-year, while two-bedroom units average $1,650.
Learn more about living in Overland Park- Servicio paquetería
- Wifi en toda la comunidad
- Wifi
- Mantenimiento in situ
- Property manager in situ
- Conserje
- Videovigilancia
- Acceso 24 horas
- Unidades amuebladas disponibles
- Comercio minorista in situ
- Reciclaje
- Programa de seguro para inquilinos
- Servicios en línea
- Apartamento de invitados
- Área de juegos para mascotas
- Estación de lavado de mascotas
- Carga de vehículos eléctricos
- Entrada con llavero electrónico
- Ascensor
- Centro de negocios
- Sede del club
- Salón
- Sala multiusos
- Servicio de desayuno/café
- Almacén/trastero
- Tolva de residuos
- Salas de conferencias
- Módulos corporativos
- Salón de bronceado
- Comunidad cerrada
- Terraza en azotea
- Cabaña
- Patio
- Parrilla
- Jardín zen
- Parque para perros
- Gimnasio
- Spa
- Piscina exterior
- Senderos para caminar/montar en bicicleta
- Centro de reciclaje
- Paw Spa and Bark Park para perros
- Comedor privado y salón de vinos
- Lavaplatos, microondas y triturador de basura
- Apartamentos amueblados disponibles
- Enchufes eléctricos USB
- Persianas enrollables modernas
- Vestidores grandes en cada plano de planta
- Alquiler de bicicletas
- ascensores
- Club gastronómico y salón social
- Patio/balcón privado
- Sala privada de proyección de películas
- Electrodomésticos de acero inoxidable que ahorran energía
- Opciones flexibles de pago de alquiler
- Sala deportiva digital
- Armario para abrigos
- Casilleros de paquetes para una recepción eficiente de paquetes
- Gimnasio exclusivo
- Listo para cables
- Mini mercado abierto las 24 horas
- Espacio de trabajo flexible y sala de conferencias
- Acceso a Internet de alta velocidad
- Lavadora/Secadora
- Aire acondicionado
- Calefacción
- Ventiladores de techo
- Libre de humo
- Preinstalación de cables
- Sistema de seguridad
- Compactador de basura
- Almacén/trastero
- Tocadores dobles
- Bañera/Ducha
- Barandillas
- Intercomunicador
- Sistema de rociadores
- Accesible en sillas de ruedas (habitaciones)
- Lavavajillas
- Zona de eliminación de desechos
- Máquina de hielo
- Encimeras de granito
- Electrodomésticos de acero inoxidable
- Despensa
- Cocina con isla
- Cocina comedor
- Cocina
- Microondas
- Horno
- Fogón
- Nevera
- Congelador
- Cajón calientaplatos
- Agua caliente instantánea
- Suelos de madera maciza
- Alfombra
- Suelos de vinilo
- Comedor
- Oficina
- Sala de estar
- Estanterías empotradas
- Vistas
- Vestidores
- Armario de ropa blanca
- Amueblado
- Diseño de loft
- Ventanas de doble panel
- Cubiertas de ventanas
- Dormitorios grandes
- Balcón
- Patio
- Porche
| Monday | 9am - 6pm |
|---|---|
| Tuesday | 9am - 6pm |
| Wednesday | 9am - 6pm |
| Thursday | 9am - 6pm |
| Friday | 9am - 6pm |
| Saturday | 10am - 5pm |
| Sunday | Closed |
| Colleges & Universities | Distance | ||
|---|---|---|---|
| Colleges & Universities | Distance | ||
| Drive: | 4 min | 1.6 mi | |
| Drive: | 14 min | 7.6 mi | |
| Drive: | 14 min | 8.8 mi | |
| Drive: | 24 min | 14.6 mi |
 The GreatSchools Rating helps parents compare schools within a state based on a variety of school quality indicators and provides a helpful picture of how effectively each school serves all of its students. Ratings are on a scale of 1 (below average) to 10 (above average) and can include test scores, college readiness, academic progress, advanced courses, equity, discipline and attendance data. We also advise parents to visit schools, consider other information on school performance and programs, and consider family needs as part of the school selection process.
The GreatSchools Rating helps parents compare schools within a state based on a variety of school quality indicators and provides a helpful picture of how effectively each school serves all of its students. Ratings are on a scale of 1 (below average) to 10 (above average) and can include test scores, college readiness, academic progress, advanced courses, equity, discipline and attendance data. We also advise parents to visit schools, consider other information on school performance and programs, and consider family needs as part of the school selection process.
View GreatSchools Rating Methodology
Data provided by GreatSchools.org © 2026. All rights reserved.
The Apex at CityPlace Photos
-
The Apex at CityPlace
-
Great Hall
-
-
-
-
-
-
-
Models
-
Studio
-
Studio
-
Studio
-
Studio
-
1 Bedroom
-
1 Bedroom
Nearby Apartments
Within 50 Miles of The Apex at CityPlace
-
Barrington Park Townhomes
10925 Hauser St
Lenexa, KS 66210
$1,418 - $2,500
1-2 Br 1.5 mi
-
Pinnacle Pointe
10460 Pflumm Rd
Lenexa, KS 66215
$1,197 - $3,236
1-3 Br 2.0 mi
-
The Residences at Galleria
11201 Outlook St
Overland Park, KS 66211
$1,480 - $3,251
1-3 Br 3.2 mi
-
The Villas at Waterside
11501 W 81st St
Lenexa, KS 66214
$1,347 - $2,990
1-2 Br 3.8 mi
-
Waterside Residences on Quivira
8201 Quivira Rd
Lenexa, KS 66215
$1,259 - $3,167
1-3 Br 3.8 mi
-
WaterCrest at City Center
8401 Renner Blvd
Lenexa, KS 66219
$1,278 - $2,786
1-3 Br 5.0 mi
The Apex at CityPlace has units with in‑unit washers and dryers, making laundry day simple for residents.
Utilities are not included in rent. Residents should plan to set up and pay for all services separately.
Parking is available at The Apex at CityPlace. Fees may apply depending on the type of parking offered. Contact this property for details.
The Apex at CityPlace has studios to two-bedrooms with rent ranges from $1,475/mo. to $3,214/mo.
Yes, The Apex at CityPlace welcomes pets. Breed restrictions, weight limits, and additional fees may apply. View this property's pet policy.
A good rule of thumb is to spend no more than 30% of your gross income on rent. Based on the lowest available rent of $1,475 for a studio, you would need to earn about $59,000 per year to qualify. Want to double-check your budget? Calculate how much rent you can afford with our Rent Affordability Calculator.
The Apex at CityPlace is not currently offering any rent specials. Check back soon, as promotions change frequently.
Yes! The Apex at CityPlace offers 12 Matterport 3D Tours. Explore different floor plans and see unit level details, all without leaving home.
What Are Walk Score®, Transit Score®, and Bike Score® Ratings?
Walk Score® measures the walkability of any address. Transit Score® measures access to public transit. Bike Score® measures the bikeability of any address.
What is a Sound Score Rating?
A Sound Score Rating aggregates noise caused by vehicle traffic, airplane traffic and local sources
