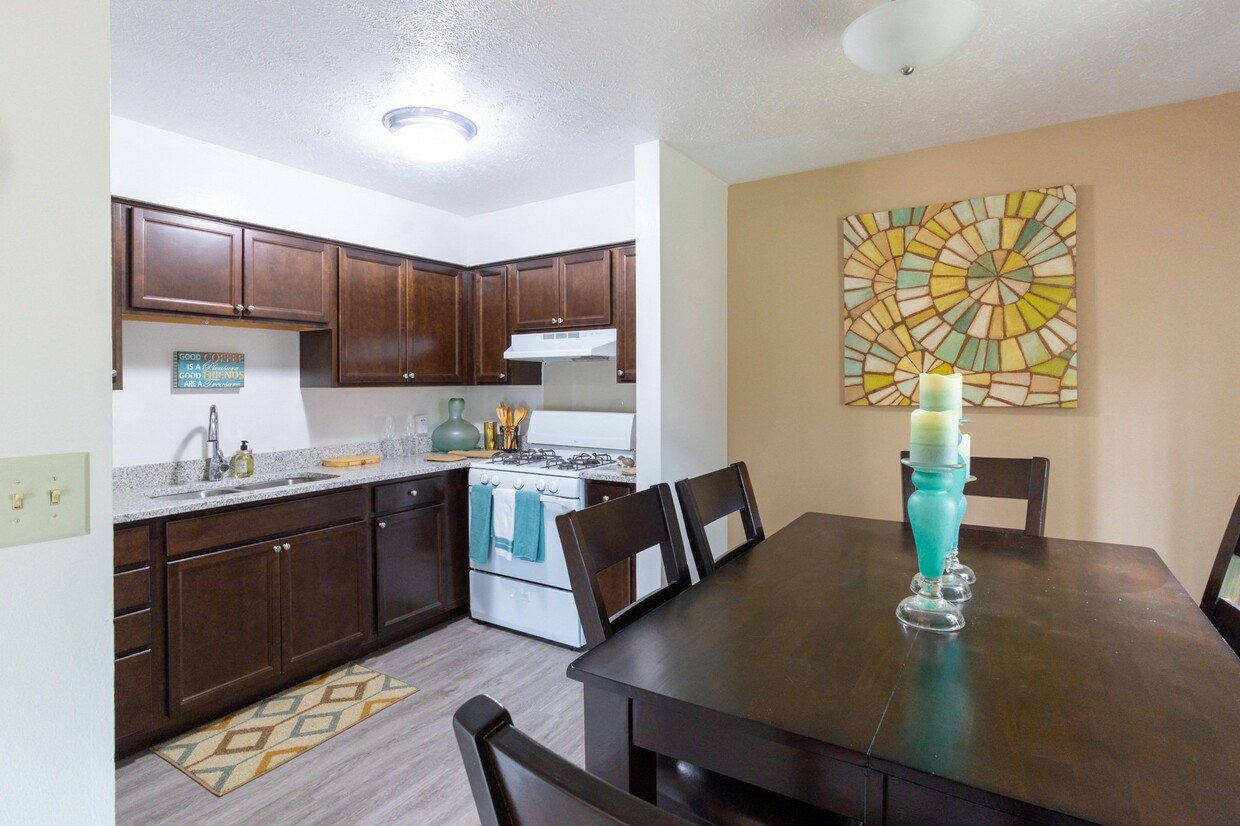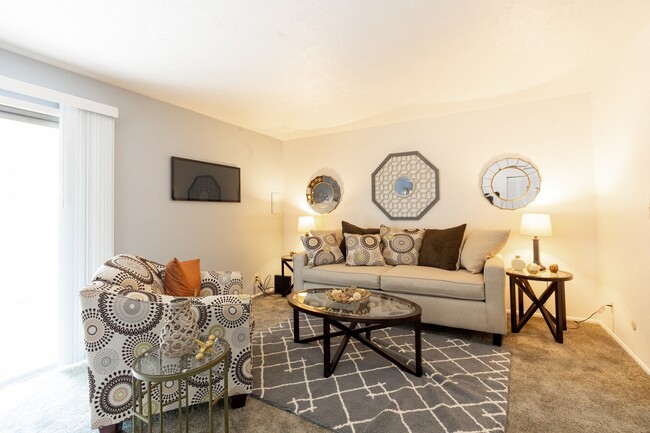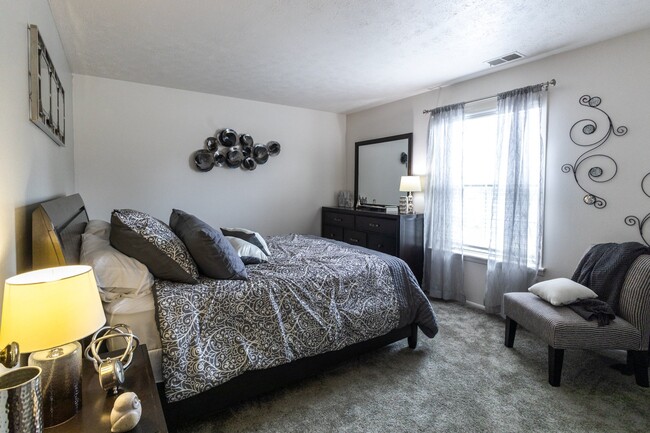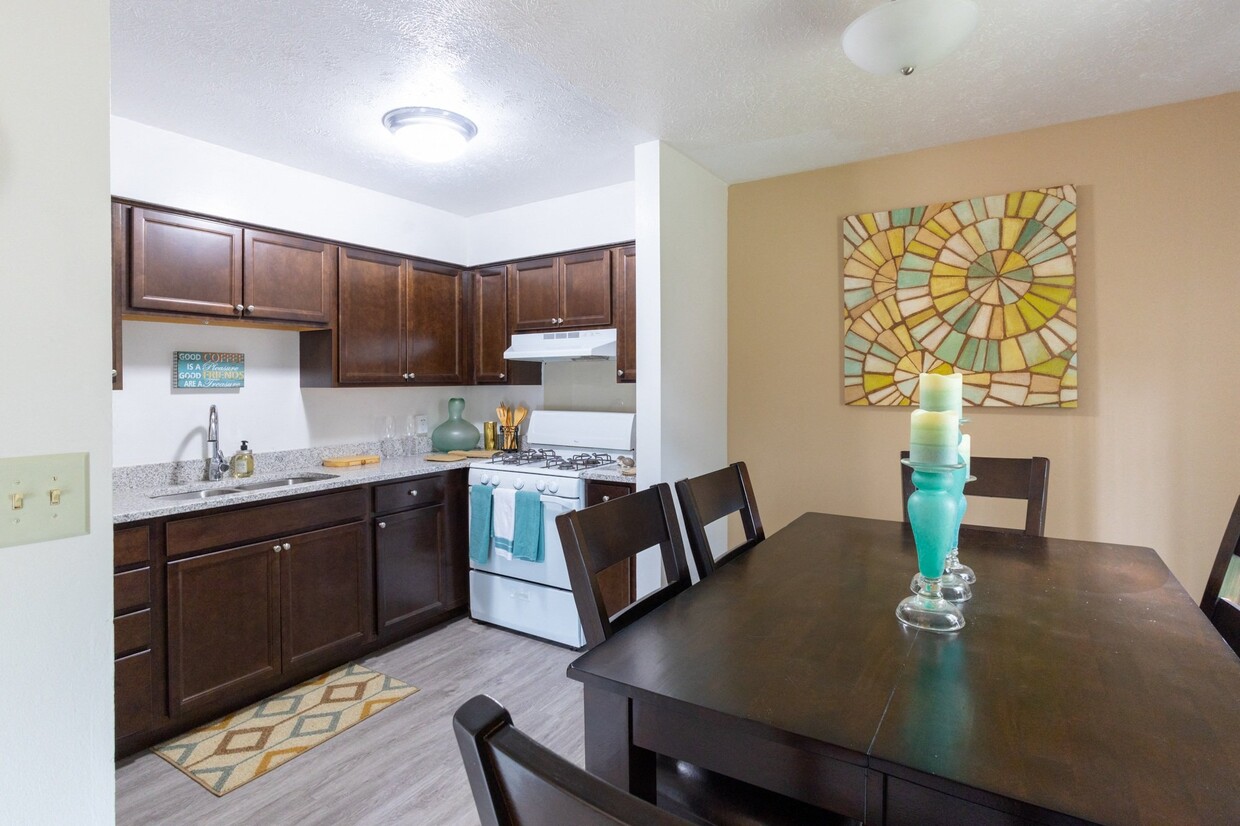The Addison on Main
116 Charleston Dr,
Mishawaka,
IN
46545
Leasing Office:
302 Village Dr, Mishawaka, IN 46545
-
Monthly Rent
$1,012 - $2,146
-
Bedrooms
1 - 3 bd
-
Bathrooms
1 - 1.5 ba
-
Square Feet
744 - 1,092 sq ft
The Addison on Main offers one and two bedroom apartments and two and three bedroom townhomes. We are located in the Penn-Harris school district near downtown Mishawaka, IN and minutes away from South Bend. Check out our available floorplans. Here you will find well-maintained apartment homes, beautifully landscaped grounds and professional on-site office and maintenance service teams. The community offers several amenities including online rent payments and maintenance requests, laundry care centers, playgrounds, and a bark park. The apartments feature spacious living and storage areas, open-concept kitchens, washer and dryer connections available, fenced patios and balconies. Our apartment community is pet-friendly. This community is managed by the Gene B. Glick Company.
Highlights
- Office
- Dog Park
- Balcony
- Patio
Pricing & Floor Plans
-
Unit 00504price $1,012square feet 744availibility Now
-
Unit 02503price $1,012square feet 744availibility Now
-
Unit 01212price $1,012square feet 744availibility Now
-
Unit 01307price $1,235square feet 990availibility Now
-
Unit 02008price $1,235square feet 990availibility Now
-
Unit 01007price $1,235square feet 990availibility Now
-
Unit 02207price $1,317square feet 1,000availibility Now
-
Unit 01502price $1,317square feet 1,000availibility Now
-
Unit 04809price $1,453square feet 1,000availibility Now
-
Unit 04605price $1,713square feet 1,092availibility Now
-
Unit 00103price $1,969square feet 1,092availibility Feb 16
-
Unit 02205price $1,994square feet 1,092availibility Mar 13
-
Unit 00504price $1,012square feet 744availibility Now
-
Unit 02503price $1,012square feet 744availibility Now
-
Unit 01212price $1,012square feet 744availibility Now
-
Unit 01307price $1,235square feet 990availibility Now
-
Unit 02008price $1,235square feet 990availibility Now
-
Unit 01007price $1,235square feet 990availibility Now
-
Unit 02207price $1,317square feet 1,000availibility Now
-
Unit 01502price $1,317square feet 1,000availibility Now
-
Unit 04809price $1,453square feet 1,000availibility Now
-
Unit 04605price $1,713square feet 1,092availibility Now
-
Unit 00103price $1,969square feet 1,092availibility Feb 16
-
Unit 02205price $1,994square feet 1,092availibility Mar 13
Fees and Policies
The fees below are based on community-supplied data and may exclude additional fees and utilities.
-
One-Time Basics
-
Due at Application
-
Application Fee Per ApplicantCharged per applicant.$35
-
-
Due at Move-In
-
Administrative FeeCharged per unit.$50
-
-
Due at Application
-
Dogs
Restrictions:NoneRead More Read LessComments
-
Cats
Restrictions:Comments
-
Covered
-
Other
Property Fee Disclaimer: Based on community-supplied data and independent market research. Subject to change without notice. May exclude fees for mandatory or optional services and usage-based utilities.
Details
Property Information
-
Built in 1970
-
480 units/2 stories
Matterport 3D Tours
About The Addison on Main
The Addison on Main offers one and two bedroom apartments and two and three bedroom townhomes. We are located in the Penn-Harris school district near downtown Mishawaka, IN and minutes away from South Bend. Check out our available floorplans. Here you will find well-maintained apartment homes, beautifully landscaped grounds and professional on-site office and maintenance service teams. The community offers several amenities including online rent payments and maintenance requests, laundry care centers, playgrounds, and a bark park. The apartments feature spacious living and storage areas, open-concept kitchens, washer and dryer connections available, fenced patios and balconies. Our apartment community is pet-friendly. This community is managed by the Gene B. Glick Company.
The Addison on Main is an apartment community located in St Joseph County and the 46545 ZIP Code. This area is served by the Penn-Harris-Madison Sch Corp attendance zone.
Unique Features
- Abundant Storage & Closet Space
- Ceiling Fans*
- Central Heat & Air Conditioning
- Community Dog Park
- Fenced Garden Patio or Cafe-style Balcony
- Flexible Leasing Terms of 2 - 15 months
- Gas Cooking
- Gas Utilities Included
- Located within the Penn-Harris School District
- Online Rent Payments & Maintenance Requests
- Open-Kitchen Design
- Planned Community Events
- Relaxing Lake Views*
- Renter's Insurance Available
- Resident Referral Bonus
- Smoke Free Community
- Spacious Living & Dining Areas
- Virtual Tours Available
- Washer and Dryer Connections Available*
Contact
Community Amenities
- Package Service
- Laundry Facilities
- Playground
- Dog Park
Apartment Features
Air Conditioning
Washer/Dryer Hookup
High Speed Internet Access
Patio
- High Speed Internet Access
- Washer/Dryer Hookup
- Air Conditioning
- Ceiling Fans
- Smoke Free
- Kitchen
- Dining Room
- Office
- Balcony
- Patio
- Package Service
- Laundry Facilities
- Dog Park
- Playground
- Abundant Storage & Closet Space
- Ceiling Fans*
- Central Heat & Air Conditioning
- Community Dog Park
- Fenced Garden Patio or Cafe-style Balcony
- Flexible Leasing Terms of 2 - 15 months
- Gas Cooking
- Gas Utilities Included
- Located within the Penn-Harris School District
- Online Rent Payments & Maintenance Requests
- Open-Kitchen Design
- Planned Community Events
- Relaxing Lake Views*
- Renter's Insurance Available
- Resident Referral Bonus
- Smoke Free Community
- Spacious Living & Dining Areas
- Virtual Tours Available
- Washer and Dryer Connections Available*
- High Speed Internet Access
- Washer/Dryer Hookup
- Air Conditioning
- Ceiling Fans
- Smoke Free
- Kitchen
- Dining Room
- Office
- Balcony
- Patio
| Monday | 10am - 6pm |
|---|---|
| Tuesday | 10am - 6pm |
| Wednesday | 10am - 6pm |
| Thursday | 10am - 6pm |
| Friday | 10am - 6pm |
| Saturday | 10am - 5pm |
| Sunday | Closed |
Welcome to Mishawaka, Indiana, a charming city nestled in the heart of the Midwest Mishawaka combines a cozy, suburban community with easy access to the bustling nearby city of South Bend. The cost of living here is generally affordable, making it an attractive option for those seeking an inexpensive yet fulfilling lifestyle.
One of the key highlights of Mishawaka is its diverse neighborhoods, each with unique character. You can explore the historic charm of downtown Mishawaka, where you'll find a variety of shops, restaurants, and cultural attractions. The Mishawaka Riverwalk is the perfect destination for a scenic walk. If you prefer a more suburban feel, neighborhoods like Beiger Park and Reverewood are popular choices. Plus, Mishawaka boasts several excellent schools. Major employers in the area include the University of Notre Dame, AM General, and various healthcare institutions, providing ample job opportunities.
Learn more about living in Mishawaka| Colleges & Universities | Distance | ||
|---|---|---|---|
| Colleges & Universities | Distance | ||
| Drive: | 4 min | 1.5 mi | |
| Drive: | 12 min | 4.3 mi | |
| Drive: | 9 min | 4.4 mi | |
| Drive: | 14 min | 5.4 mi |
 The GreatSchools Rating helps parents compare schools within a state based on a variety of school quality indicators and provides a helpful picture of how effectively each school serves all of its students. Ratings are on a scale of 1 (below average) to 10 (above average) and can include test scores, college readiness, academic progress, advanced courses, equity, discipline and attendance data. We also advise parents to visit schools, consider other information on school performance and programs, and consider family needs as part of the school selection process.
The GreatSchools Rating helps parents compare schools within a state based on a variety of school quality indicators and provides a helpful picture of how effectively each school serves all of its students. Ratings are on a scale of 1 (below average) to 10 (above average) and can include test scores, college readiness, academic progress, advanced courses, equity, discipline and attendance data. We also advise parents to visit schools, consider other information on school performance and programs, and consider family needs as part of the school selection process.
View GreatSchools Rating Methodology
Data provided by GreatSchools.org © 2026. All rights reserved.
The Addison on Main Photos
-
2 Bedroom Kitchen and Dining Room Floorplan at The Addison on Main Apartments
-
2 BR, 1 BA - 990 SF
-
2 Bedroom Living Room Floorplan at The Addison on Main Apartments
-
2 Bedroom Living Room Floorplan at The Addison on Main Apartments
-
2 Bedroom Floorplan at The Addison on Main Apartments
-
2 Bedroom Floorplan at The Addison on Main Apartments
-
2 Bedroom 1 Bath Floorplan at The Addison on Main Apartments
-
Playground at Addison on Main
-
Exterior Building at The Addison on Main
Models
-
1 Bedroom
-
1 Bedroom
-
2 Bedrooms
-
2 Bedrooms
-
2 Bedrooms
-
2 Bedrooms
Nearby Apartments
Within 50 Miles of The Addison on Main
-
Williamsburg Mishawaka
302 Village Dr
Mishawaka, IN 46545
$1,110 - $2,917
1-3 Br 0.4 mi
-
University Park
5630 University Park Dr
Mishawaka, IN 46545
$1,194 - $2,433
1-3 Br 1.6 mi
-
North Lake
25800 Brookstream Cir
Elkhart, IN 46514
$857 - $1,275
1-3 Br 11.7 mi
-
Woodland Crossing
300 Woods Edge Dr
Michigan City, IN 46360
$890 - $1,281
1-3 Br 35.7 mi
-
Williamsburg Valparaiso
2810 Winchester Dr
Valparaiso, IN 46383
$1,299 - $2,456
1-3 Br 46.2 mi
While The Addison on Main does not provide in‑unit laundry, on‑site laundry facilities are available for shared resident use.
Utilities are not included in rent. Residents should plan to set up and pay for all services separately.
Parking is available at The Addison on Main. Fees may apply depending on the type of parking offered. Contact this property for details.
The Addison on Main has one to three-bedrooms with rent ranges from $1,012/mo. to $2,146/mo.
Yes, The Addison on Main welcomes pets. Breed restrictions, weight limits, and additional fees may apply. View this property's pet policy.
A good rule of thumb is to spend no more than 30% of your gross income on rent. Based on the lowest available rent of $1,012 for a one-bedroom, you would need to earn about $36,000 per year to qualify. Want to double-check your budget? Try our Rent Affordability Calculator to see how much rent fits your income and lifestyle.
The Addison on Main is offering Specials for eligible applicants, with rental rates starting at $1,012.
Yes! The Addison on Main offers 4 Matterport 3D Tours. Explore different floor plans and see unit level details, all without leaving home.
What Are Walk Score®, Transit Score®, and Bike Score® Ratings?
Walk Score® measures the walkability of any address. Transit Score® measures access to public transit. Bike Score® measures the bikeability of any address.
What is a Sound Score Rating?
A Sound Score Rating aggregates noise caused by vehicle traffic, airplane traffic and local sources











