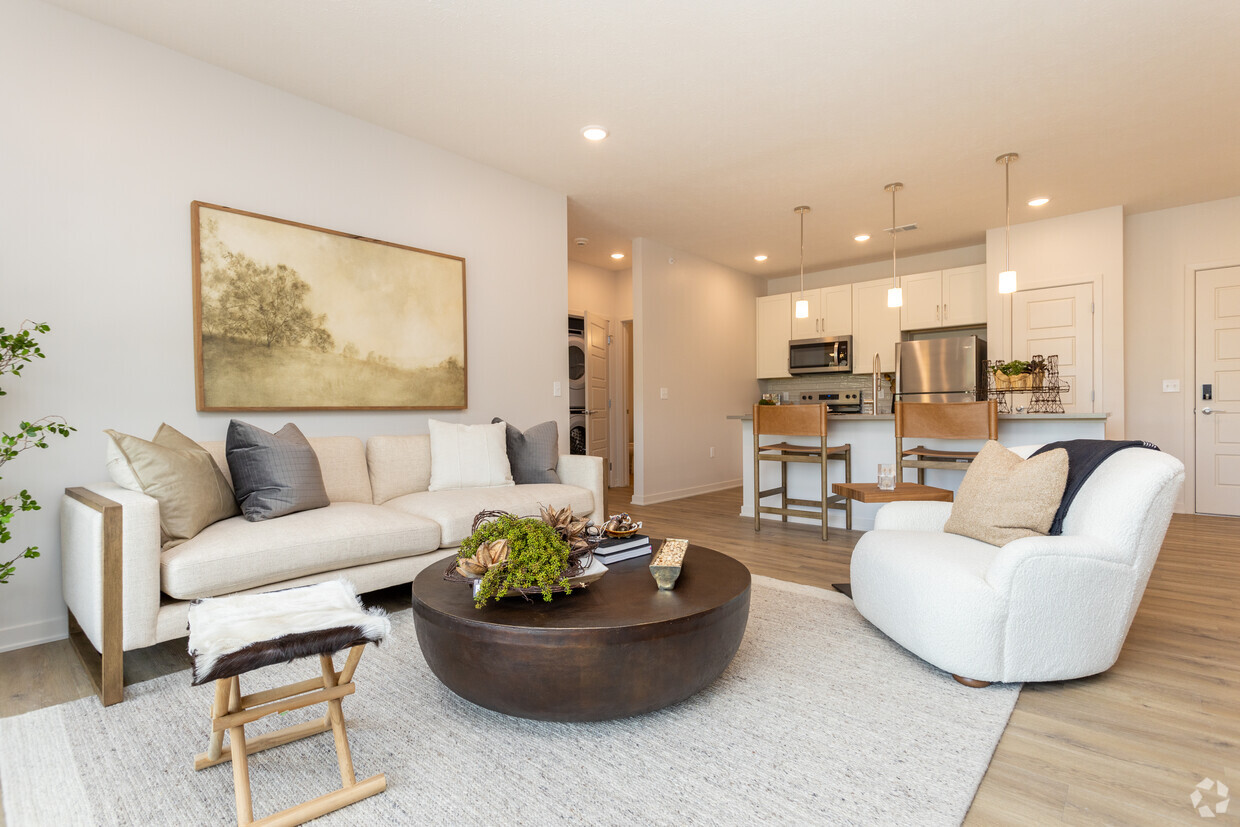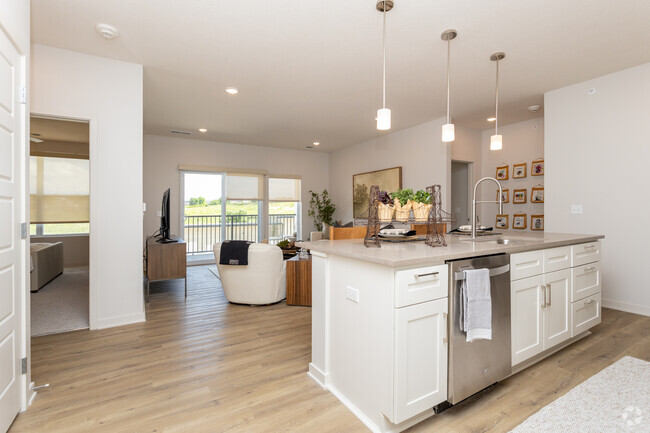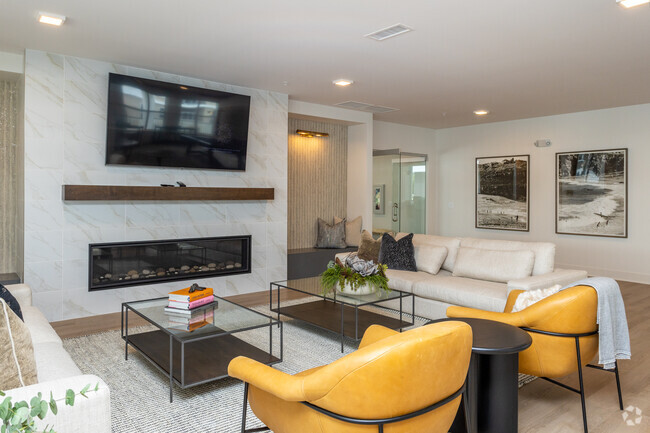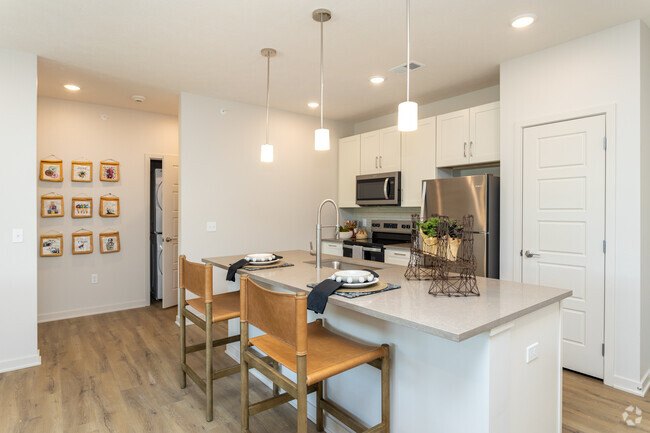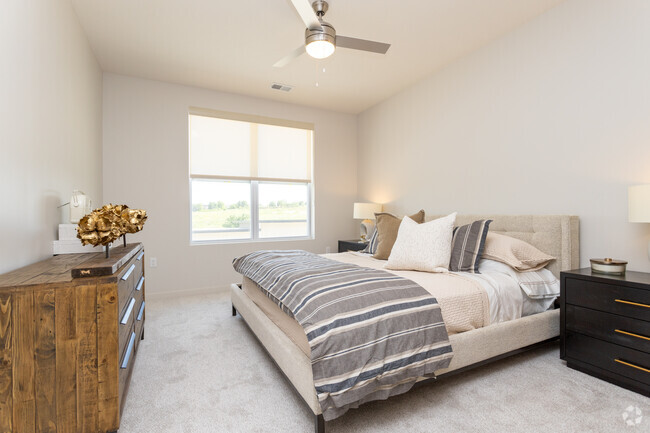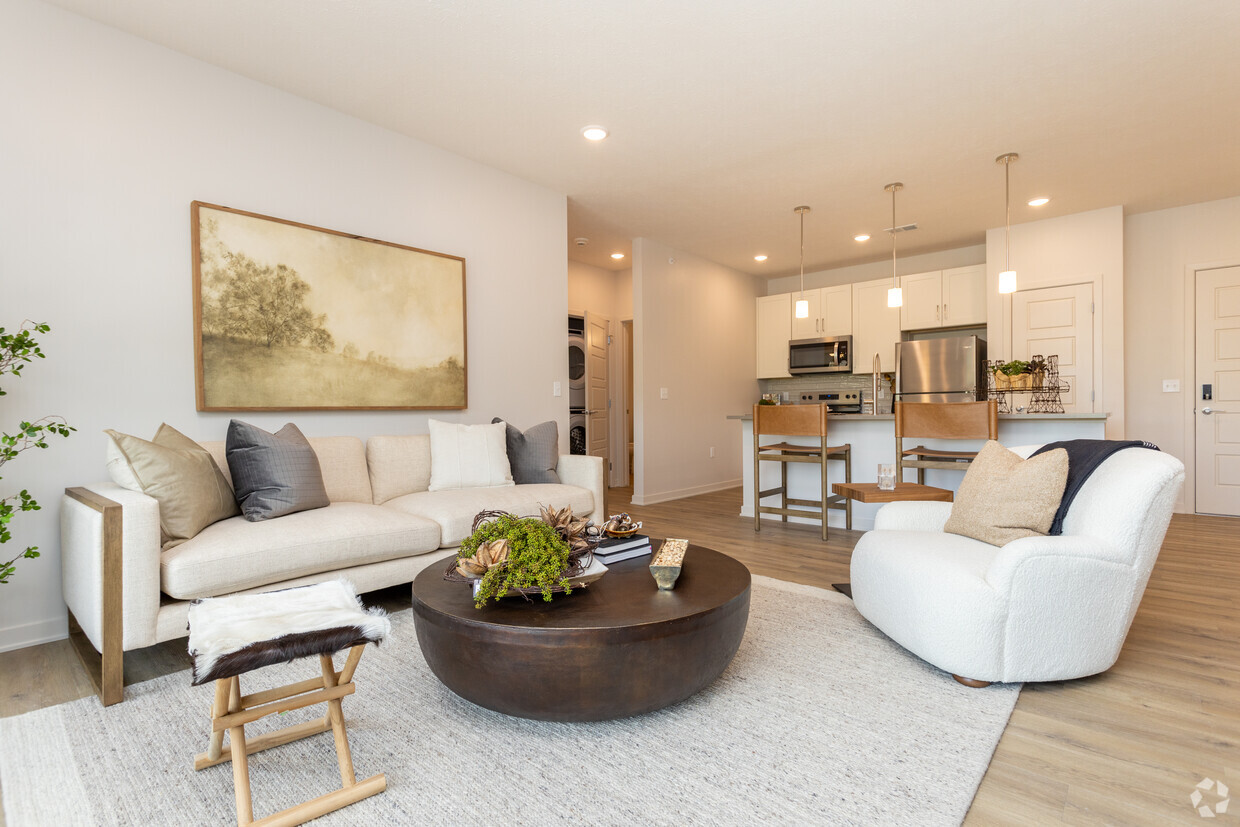-
Monthly Rent
$1,160 - $2,625
-
Bedrooms
Studio - 3 bd
-
Bathrooms
1 - 2 ba
-
Square Feet
638 - 1,562 sq ft
Highlights
- Sala de estar
- Cabaña
- Estación de lavado de mascotas
- Piscina exterior
- Vestidores
- Actividades sociales planificadas
- Área de juegos para mascotas
- Oficina
- Control de accesos
Pricing & Floor Plans
-
Unit 2131price $1,285square feet 638availibility Now
-
Unit 2143price $1,285square feet 638availibility Now
-
Unit 2250price $1,230square feet 650availibility Mar 27
-
Unit 2156price $1,380square feet 745availibility Now
-
Unit 1304price $1,455square feet 745availibility Now
-
Unit 2308price $1,455square feet 745availibility Jan 30
-
Unit 2203price $1,600square feet 954availibility Now
-
Unit 2116price $1,795square feet 1,158availibility Now
-
Unit 2216price $1,860square feet 1,158availibility Now
-
Unit 2123price $1,875square feet 1,158availibility Now
-
Unit 2332price $1,800square feet 1,116availibility Now
-
Unit 2152price $1,895square feet 1,247availibility Now
-
Unit 1214price $2,180square feet 1,271availibility Now
-
Unit 2319price $2,225square feet 1,405availibility Jan 31
-
Unit 2270price $2,060square feet 1,197availibility Mar 21
-
Unit 2120price $2,420square feet 1,562availibility Now
-
Unit 2259price $2,250square feet 1,369availibility Mar 7
-
Unit 2131price $1,285square feet 638availibility Now
-
Unit 2143price $1,285square feet 638availibility Now
-
Unit 2250price $1,230square feet 650availibility Mar 27
-
Unit 2156price $1,380square feet 745availibility Now
-
Unit 1304price $1,455square feet 745availibility Now
-
Unit 2308price $1,455square feet 745availibility Jan 30
-
Unit 2203price $1,600square feet 954availibility Now
-
Unit 2116price $1,795square feet 1,158availibility Now
-
Unit 2216price $1,860square feet 1,158availibility Now
-
Unit 2123price $1,875square feet 1,158availibility Now
-
Unit 2332price $1,800square feet 1,116availibility Now
-
Unit 2152price $1,895square feet 1,247availibility Now
-
Unit 1214price $2,180square feet 1,271availibility Now
-
Unit 2319price $2,225square feet 1,405availibility Jan 31
-
Unit 2270price $2,060square feet 1,197availibility Mar 21
-
Unit 2120price $2,420square feet 1,562availibility Now
-
Unit 2259price $2,250square feet 1,369availibility Mar 7
Fees and Policies
The fees listed below are community-provided and may exclude utilities or add-ons. All payments are made directly to the property and are non-refundable unless otherwise specified.
-
Utilities & Essentials
-
Trash AdminAdministrative costs for managing trash service billing, coordination, and related expenses for your apartment. Charged per unit.$10 / mo
-
Trash Services - DoorstepFee for doorstep trash and recycle pickup service. Charged per unit.$26 / mo
-
Community Amenity FeeFee for access to shared resident amenities and facilities. Charged per unit.$35 / mo
-
Pest Control ServicesRegular pest prevention and treatment services. Charged per unit.$5 / mo
-
Utility Service FeeMonthly fee for utility bill processing and administration. Charged per unit.$5.50 / mo
-
Cable TV / Internet ServicesCommunity-provided cable TV and internet services Charged per unit.$70 / mo
-
Common Area UtilitiesShared utility costs in community common areas. Charged per unit.Varies
-
-
One-Time Basics
-
Due at Application
-
Admin FeeFee to process rental application and background check Charged per unit.$150
-
Application Fee Per ApplicantCharged per applicant.$60
-
Application FeeAdministrative processing fee to cover lease preparation. Charged per applicant.$60
-
-
Due at Move-In
-
Administrative FeeCharged per unit.$150
-
-
Due at Application
-
Dogs
-
Dog FeeCharged per pet.$400
-
Dog RentCharged per pet.$20 / mo
Restrictions:NoneRead More Read LessComments -
-
Cats
-
Cat FeeCharged per pet.$400
-
Cat RentCharged per pet.$20 / mo
Restrictions:Comments -
-
Other Pets
-
Pet FeeFee for allowing pets in the home. Charged per pet.$300
-
Pet / Animal Lease ViolationFee issued for unauthorized pets or violations of pet policy. Charged per pet.Varies
-
Pet Rentmonthly charge for keeping a pet in the home. Charged per pet.$30 / mo
-
-
Garage Lot
-
Rent Payment Credit Building ServiceBuild credit by paying rent on time while gaining access to personalized budgeting tools and financial education resources. Charged per unit.$8.95 - $14.95 / mo
-
Amenity / Clubhouse Rental FeeFee for reserving the community clubhouse for events or gatherings. Charged per unit.$300 / occurrence
-
Parking - GarageCharge for access to a garage space. Charged per unit.Varies
-
Amenity / Clubhouse Rental Deposit (Refundable)Refundable deposit for potential damages during a clubhouse rental. Charged per unit.Varies / occurrence
-
Utility - Vacant Processing FeePreparing and administering a unit after move-out Charged per unit.$15
-
Utility - New Account FeeOne-time charge to activate new utility services. Charged per unit.$20
-
Security Deposit (Refundable)Refundable deposit covering potential damages and unpaid rent per lease terms. Charged per unit.$500 - $1,500
-
Deposit (Nonrefundable)a screening-based, non-refundable deposit to address damages or unpaid rent per lease agreement. Charged per unit.Varies one-time
-
Security Deposit AlternativeAlternative to a standard security deposit typically issued through a surety bond. Charged per unit.$20 - $39 / mo
-
Renter Liability - Third PartyExpense related to required liability coverage through a third-party provider. Charged per unit.Varies
-
Utility - GasCost of gas usage for your apartment. Charged per unit.Varies
-
Utility - Water / SewerWater usage and wastewater removal costs. Charged per unit.Varies
-
NSF Tenant FeeNSF Tenant Fee Charged per unit.$75 / occurrence
-
Utility - Non-transferred Utility FeeCharge for utility costs not moved to residents name. Charged per unit.Varies / occurrence
-
Legal / Eviction FeeCosts associated with an eviction proceeding. Charged per unit.Varies / occurrence
-
Lease ViolationFee for non-compliance with lease terms or community policies. Charged per unit.Varies / occurrence
-
Utility - Final Bill FeeOne-time charge for processing and closing a utility account. Charged per unit.$20
-
Intra-Community Transfer FeeCharge for transferring to another home within the same community. Charged per unit.$500
-
Utility - Vacant Cost RecoveryUtility costs incurred while the unit was unoccupied. Charged per unit.Varies one-time
-
Insufficient Move-out Notice FeeCharge for not providing proper advance notice before move-out. Charged per unit.Varies one-time
-
MTM Flat FeeMonth to Month Flat Fee Charged per unit.$300 / mo
-
Utility - ElectricCost of electricity usage for your apartment. Charged per unit.Varies
-
Utility - Stormwater / DrainageLocal stormwater management and drainage system fee. Charged per unit.Varies
-
Access Device ReplacementCharge to replace lost or damaged key, fob, or remote. Charged per unit.$100 / occurrence
-
Late FeeLate Fee Charged per unit.10% of base rent / occurrence
-
Concession RepaymentTenant repayment of rent discounts if lease terms are not met. Charged per unit.Varies / occurrence
-
Reletting FeeAn expense associated with re-renting a unit after early lease termination. Charged per unit.Varies / occurrence
-
Early Lease Termination / BuyoutBuyout for ending lease agreement before its scheduled end date. Charged per unit.Varies / occurrence
Property Fee Disclaimer: Based on community-supplied data and independent market research. Subject to change without notice. May exclude fees for mandatory or optional services and usage-based utilities.
Details
Lease Options
-
Contratos de arrendamiento de 9 - 14 meses
Property Information
-
Built in 2024
-
248 units/3 stories
Matterport 3D Tours
Select a unit to view pricing & availability
About The Abacus
Apartamentos Abacus contará con una impresionante colección de apartamentos cuidadosamente diseñados para distintos estilos de vida. Elija entre acogedores estudios y espaciosos apartamentos de una, dos e incluso tres habitaciones, todos con fantásticas comodidades y electrodomésticos de acero inoxidable nuevos, lujosos pisos de tablones de vinilo y acabados personalizados. Nos complace darle la bienvenida a Abacus, donde podrá relajarse, socializar y prosperar.
The Abacus is an apartment community located in Douglas County and the 68022 ZIP Code. This area is served by the Elkhorn Public Schools attendance zone.
Unique Features
- Electrodomésticos Energy Star
- Gimnasio abierto las 24 horas
- WiFi administrado en masa
- Estaciones de parrilla
- Sala de paquetes
- Bañeras grandes
- Cabañas junto a la piscina
- Eliminación de basura
- Pesas libres
- Ventanas grandes de gran tamaño
- Ventilador de techo en el dormitorio
- Cerraduras inteligentes
- Gama eléctrica
- Garajes independientes
- Lavadora y secadora de tamaño completo en la unidad
- Bicicletas Peloton
- Gabinetes de cierre suave
- Garajes adjuntos
- Islas de cocina empotradas
- Mantenimiento de emergencia las 24 horas
- Parcialmente vinilo + parcialmente alfombra
- Programa de reciclaje
- Termostatos inteligentes
- Cocheras
- Estacionamiento en superficie
- Barista/Bar de café
- Sala de juegos/billar
- Servicio de valet de basura/recogida puerta a puerta
- Duchas con mampara de cristal
- Espacio de coworking
- Máquinas de cardio
- Piscina al aire libre
- Pozos de fuego
Contact
Self-Guided Tours Available
This community supports self-guided tours that offer prospective residents the ability to enter, tour, and exit the property without staff assistance. Contact the property for more details.
Community Amenities
Piscina exterior
Gimnasio
Ascensor
Sede del club
Control de accesos
Reciclaje
Parrilla
Entrada con llavero electrónico
Property Services
- Wifi
- Control de accesos
- Mantenimiento in situ
- Property manager in situ
- Recolección de basura: puerta a puerta
- Reciclaje
- Programa de seguro para inquilinos
- Actividades sociales planificadas
- Área de juegos para mascotas
- Estación de lavado de mascotas
- Entrada con llavero electrónico
Shared Community
- Ascensor
- Sede del club
- Salón
Fitness & Recreation
- Gimnasio
- Piscina exterior
- Sala de juegos
Outdoor Features
- Solárium
- Cabaña
- Parrilla
- Parque para perros
Apartment Features
Aire acondicionado
Lavavajillas
Acceso a Internet de alta velocidad
Vestidores
Cocina con isla
Microondas
Nevera
Wifi
Indoor Features
- Acceso a Internet de alta velocidad
- Wifi
- Aire acondicionado
- Ventiladores de techo
- Libre de humo
- Tocadores dobles
- Bañera/Ducha
Kitchen Features & Appliances
- Lavavajillas
- Zona de eliminación de desechos
- Máquina de hielo
- Electrodomésticos de acero inoxidable
- Cocina con isla
- Cocina
- Microondas
- Horno
- Fogón
- Nevera
- Congelador
- Encimeras de cuarzo
Model Details
- Alfombra
- Suelos de vinilo
- Oficina
- Sala de estar
- Vestidores
- Armario de ropa blanca
- Ventanas de doble panel
- Balcón
Elkhorn rests along the western frontiers of Omaha. Among the suburbanite apartments and well-cultivated green space, this neighborhood proudly showcases its Western history with century-old architecture and traditional American design in the neighborhood center.
Omaha residents love this neighborhood for its countryside peacefulness and old-town feel, plus its comfort and two golf courses. Miles of open countryside and nearby parks cater to neighborhood children, and a range of shopping and dining options can be found at Village Pointe center. From the excellent school system to plentiful outdoor recreation opportunities, Elkhorn ensures a healthy, active lifestyle.
Learn more about living in Elkhorn- Wifi
- Control de accesos
- Mantenimiento in situ
- Property manager in situ
- Recolección de basura: puerta a puerta
- Reciclaje
- Programa de seguro para inquilinos
- Actividades sociales planificadas
- Área de juegos para mascotas
- Estación de lavado de mascotas
- Entrada con llavero electrónico
- Ascensor
- Sede del club
- Salón
- Solárium
- Cabaña
- Parrilla
- Parque para perros
- Gimnasio
- Piscina exterior
- Sala de juegos
- Electrodomésticos Energy Star
- Gimnasio abierto las 24 horas
- WiFi administrado en masa
- Estaciones de parrilla
- Sala de paquetes
- Bañeras grandes
- Cabañas junto a la piscina
- Eliminación de basura
- Pesas libres
- Ventanas grandes de gran tamaño
- Ventilador de techo en el dormitorio
- Cerraduras inteligentes
- Gama eléctrica
- Garajes independientes
- Lavadora y secadora de tamaño completo en la unidad
- Bicicletas Peloton
- Gabinetes de cierre suave
- Garajes adjuntos
- Islas de cocina empotradas
- Mantenimiento de emergencia las 24 horas
- Parcialmente vinilo + parcialmente alfombra
- Programa de reciclaje
- Termostatos inteligentes
- Cocheras
- Estacionamiento en superficie
- Barista/Bar de café
- Sala de juegos/billar
- Servicio de valet de basura/recogida puerta a puerta
- Duchas con mampara de cristal
- Espacio de coworking
- Máquinas de cardio
- Piscina al aire libre
- Pozos de fuego
- Acceso a Internet de alta velocidad
- Wifi
- Aire acondicionado
- Ventiladores de techo
- Libre de humo
- Tocadores dobles
- Bañera/Ducha
- Lavavajillas
- Zona de eliminación de desechos
- Máquina de hielo
- Electrodomésticos de acero inoxidable
- Cocina con isla
- Cocina
- Microondas
- Horno
- Fogón
- Nevera
- Congelador
- Encimeras de cuarzo
- Alfombra
- Suelos de vinilo
- Oficina
- Sala de estar
- Vestidores
- Armario de ropa blanca
- Ventanas de doble panel
- Balcón
| Monday | 9am - 5pm |
|---|---|
| Tuesday | 9am - 5pm |
| Wednesday | 9am - 5pm |
| Thursday | 9am - 5pm |
| Friday | 9am - 5pm |
| Saturday | 10am - 4pm |
| Sunday | Closed |
| Colleges & Universities | Distance | ||
|---|---|---|---|
| Colleges & Universities | Distance | ||
| Drive: | 6 min | 2.2 mi | |
| Drive: | 21 min | 11.9 mi | |
| Drive: | 19 min | 13.6 mi | |
| Drive: | 24 min | 14.8 mi |
 The GreatSchools Rating helps parents compare schools within a state based on a variety of school quality indicators and provides a helpful picture of how effectively each school serves all of its students. Ratings are on a scale of 1 (below average) to 10 (above average) and can include test scores, college readiness, academic progress, advanced courses, equity, discipline and attendance data. We also advise parents to visit schools, consider other information on school performance and programs, and consider family needs as part of the school selection process.
The GreatSchools Rating helps parents compare schools within a state based on a variety of school quality indicators and provides a helpful picture of how effectively each school serves all of its students. Ratings are on a scale of 1 (below average) to 10 (above average) and can include test scores, college readiness, academic progress, advanced courses, equity, discipline and attendance data. We also advise parents to visit schools, consider other information on school performance and programs, and consider family needs as part of the school selection process.
View GreatSchools Rating Methodology
Data provided by GreatSchools.org © 2026. All rights reserved.
The Abacus Photos
-
The Abacus
-
B2
-
B2 - Comedor
-
Salón
-
B2 - Cocina
-
B2 - Dormitorio secundario
-
B2 - Dormitorio principal
-
B2 - Baño Secundario
-
B2 - Baño principal
Models
-
Studio
-
Studio
-
1 Bedroom
-
1 Bedroom
-
1 Bedroom
-
1 Bedroom
Nearby Apartments
Within 50 Miles of The Abacus
The Abacus does not offer in-unit laundry or shared facilities. Please contact the property to learn about nearby laundry options.
Utilities are not included in rent. Residents should plan to set up and pay for all services separately.
Parking is available at The Abacus. Contact this property for details.
The Abacus has studios to three-bedrooms with rent ranges from $1,160/mo. to $2,625/mo.
Yes, The Abacus welcomes pets. Breed restrictions, weight limits, and additional fees may apply. View this property's pet policy.
A good rule of thumb is to spend no more than 30% of your gross income on rent. Based on the lowest available rent of $1,160 for a studio, you would need to earn about $46,400 per year to qualify. Want to double-check your budget? Calculate how much rent you can afford with our Rent Affordability Calculator.
The Abacus is offering 1 mes gratis for eligible applicants, with rental rates starting at $1,160.
Yes! The Abacus offers 6 Matterport 3D Tours. Explore different floor plans and see unit level details, all without leaving home.
What Are Walk Score®, Transit Score®, and Bike Score® Ratings?
Walk Score® measures the walkability of any address. Transit Score® measures access to public transit. Bike Score® measures the bikeability of any address.
What is a Sound Score Rating?
A Sound Score Rating aggregates noise caused by vehicle traffic, airplane traffic and local sources
