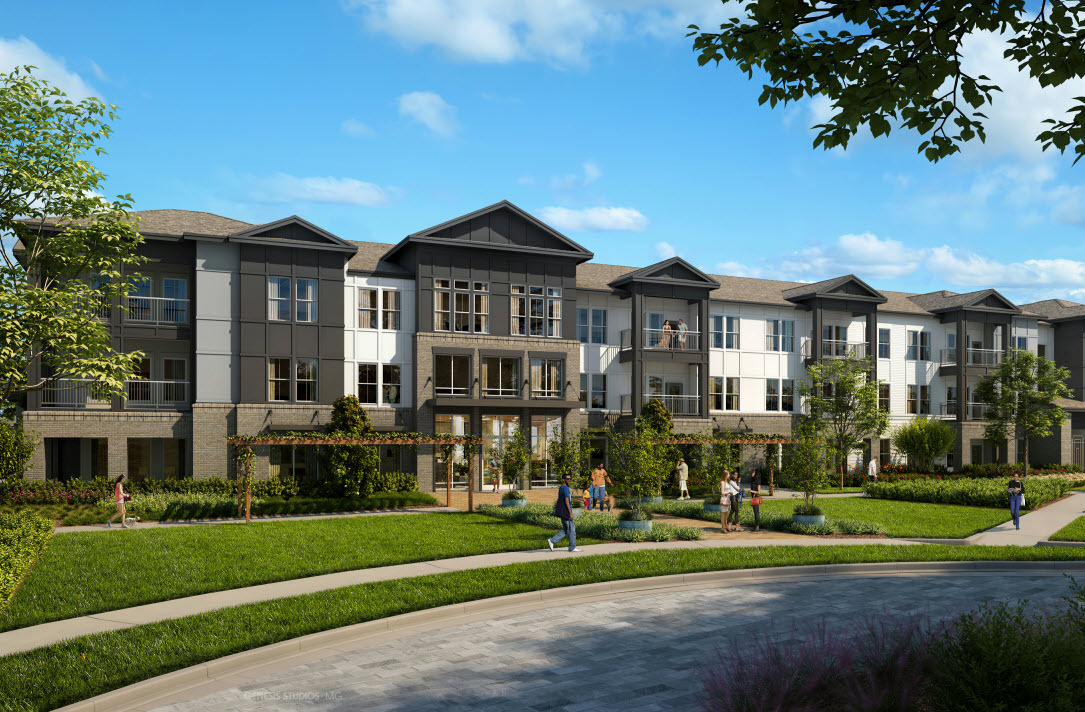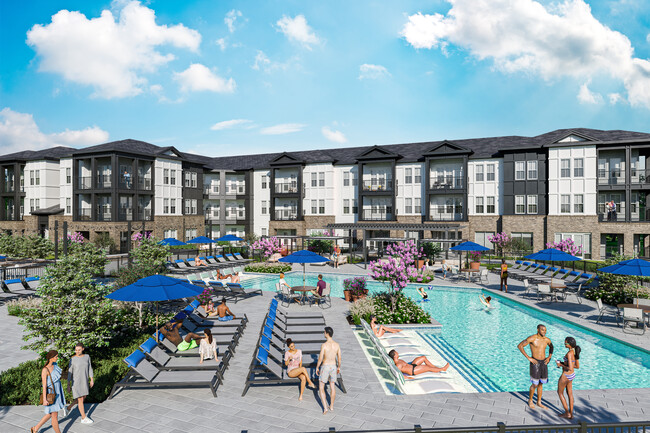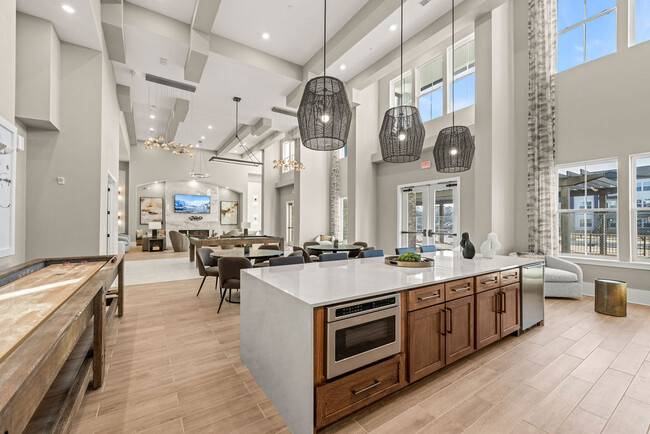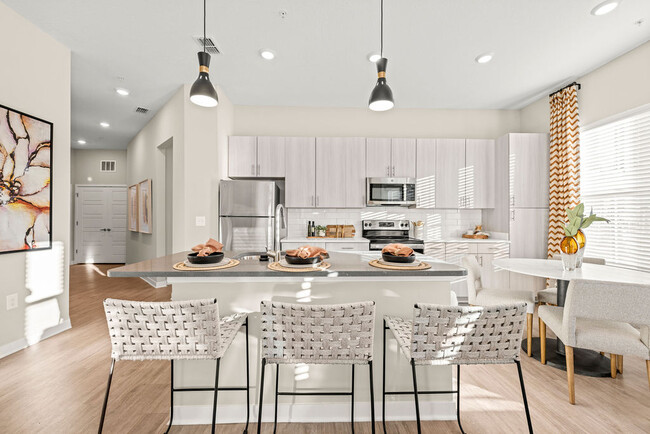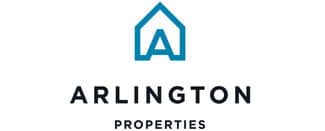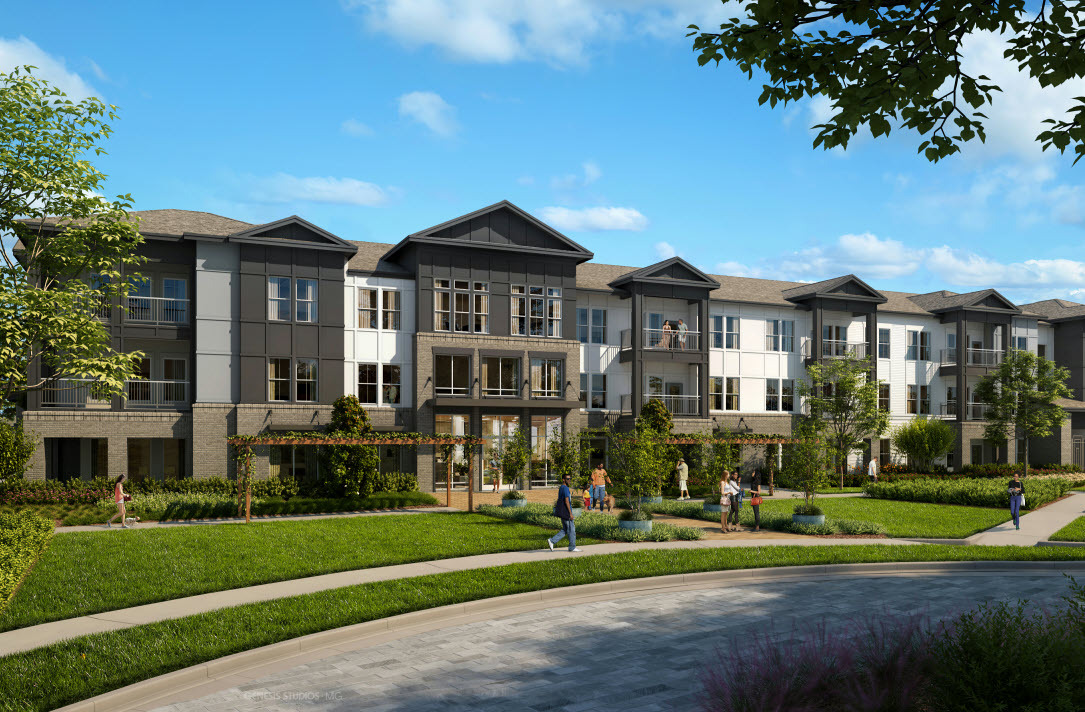-
Monthly Rent
$1,323 - $4,318
-
Bedrooms
1 - 3 bd
-
Bathrooms
1 - 2 ba
-
Square Feet
726 - 1,409 sq ft
Highlights
- Cabana
- Pet Washing Station
- Pool
- Deck
- Spa
- Pet Play Area
- Office
- Island Kitchen
- Sundeck
Pricing & Floor Plans
-
Unit 10303price $1,400square feet 730availibility Now
-
Unit 05423price $1,413square feet 730availibility Jan 30
-
Unit 01203price $1,338square feet 730availibility Feb 13
-
Unit 03106price $1,590square feet 743availibility Now
-
Unit 04310price $1,513square feet 743availibility Mar 4
-
Unit 03206price $1,478square feet 743availibility Mar 7
-
Unit 3059102price $2,090square feet 788availibility Now
-
Unit 05313price $1,448square feet 850availibility Feb 12
-
Unit 01406price $1,323square feet 726availibility Mar 7
-
Unit 05211price $1,721square feet 1,061availibility Now
-
Unit 05111price $1,821square feet 1,061availibility Now
-
Unit 05105price $1,746square feet 1,061availibility Jan 21
-
Unit 05412price $1,658square feet 1,056availibility Now
-
Unit 03103price $1,773square feet 1,056availibility Now
-
Unit 08407price $1,658square feet 1,056availibility Feb 6
-
Unit 05309price $1,746square feet 1,110availibility Now
-
Unit 05209price $1,746square feet 1,110availibility Now
-
Unit 3061103price $2,346square feet 1,259availibility Jan 23
-
Unit 3061101price $2,346square feet 1,259availibility Mar 16
-
Unit 08211price $1,721square feet 1,164availibility Feb 3
-
Unit 09209price $1,696square feet 1,164availibility Mar 6
-
Unit 01212price $1,721square feet 1,164availibility Mar 14
-
Unit 05119price $2,237square feet 1,409availibility Now
-
Unit 02302price $2,112square feet 1,409availibility Feb 2
-
Unit 05407price $2,212square feet 1,409availibility Feb 2
-
Unit 10303price $1,400square feet 730availibility Now
-
Unit 05423price $1,413square feet 730availibility Jan 30
-
Unit 01203price $1,338square feet 730availibility Feb 13
-
Unit 03106price $1,590square feet 743availibility Now
-
Unit 04310price $1,513square feet 743availibility Mar 4
-
Unit 03206price $1,478square feet 743availibility Mar 7
-
Unit 3059102price $2,090square feet 788availibility Now
-
Unit 05313price $1,448square feet 850availibility Feb 12
-
Unit 01406price $1,323square feet 726availibility Mar 7
-
Unit 05211price $1,721square feet 1,061availibility Now
-
Unit 05111price $1,821square feet 1,061availibility Now
-
Unit 05105price $1,746square feet 1,061availibility Jan 21
-
Unit 05412price $1,658square feet 1,056availibility Now
-
Unit 03103price $1,773square feet 1,056availibility Now
-
Unit 08407price $1,658square feet 1,056availibility Feb 6
-
Unit 05309price $1,746square feet 1,110availibility Now
-
Unit 05209price $1,746square feet 1,110availibility Now
-
Unit 3061103price $2,346square feet 1,259availibility Jan 23
-
Unit 3061101price $2,346square feet 1,259availibility Mar 16
-
Unit 08211price $1,721square feet 1,164availibility Feb 3
-
Unit 09209price $1,696square feet 1,164availibility Mar 6
-
Unit 01212price $1,721square feet 1,164availibility Mar 14
-
Unit 05119price $2,237square feet 1,409availibility Now
-
Unit 02302price $2,112square feet 1,409availibility Feb 2
-
Unit 05407price $2,212square feet 1,409availibility Feb 2
Fees and Policies
The fees below are based on community-supplied data and may exclude additional fees and utilities.
-
One-Time Basics
-
Due at Application
-
Application Fee Per ApplicantCharged per applicant.$75
-
-
Due at Move-In
-
Administrative FeeCharged per unit.$150
-
-
Due at Application
-
Other
Property Fee Disclaimer: Based on community-supplied data and independent market research. Subject to change without notice. May exclude fees for mandatory or optional services and usage-based utilities.
Details
Property Information
-
Built in 2023
-
351 units/4 stories
Matterport 3D Tours
Select a unit to view pricing & availability
About Tapestry Patterson Lane
Tapestry Patterson Lane in Indian Land, SC delivers an elevated living experience, blending luxurious finishes, resort-style amenities, and a vibrant neighborhood. Each apartment is thoughtfully designed with chef-style kitchensstainless-steel appliances, quartz countertops, subway tile backsplashes, and custom cabinetry. Interiors include wood-plank flooring, double-sink vanities, soaker tubs/standalone showers, ceramic-tiled baths, and ample closet spaceproviding a polished, contemporary feel throughout. Situated between the affluent Ballantyne and SouthPark areas, this community places residents just minutes from top employers, diverse dining, craft breweries, coffee shops, art galleries, and shopping at both national retailers and boutique stores.Whether you're lounging poolside, entertaining friends in your sleek kitchen, or taking a stroll through local parks and boutiques, Tapestry Patterson Lane offers a resort-inspired lifestyle in a connected, upscale neighborhood.
Tapestry Patterson Lane is an apartment community located in Lancaster County and the 29707 ZIP Code. This area is served by the Lancaster 01 attendance zone.
Unique Features
- Nature Views*
- Online Customer Service with Rent Pay Options
- Car Care Center With Vacuums
- Echelon Bikes
- Professionally Managed by Arlington Properties
- Washer & Dryer Included
- Yoga Studio
- Elevator
- Tub/Shower Combo-Tile Surround
- Wood-Style Flooring
- Activity Lawn
- Bike Racks
- Group Exercise
- Pool Views*
- Resort-style Saltwater Pool W/ Sun Deck
- Undermount Sinks
- Carpet in Bedrooms/Closets
- Glass Shower*
- Kitchen Island
- Outdoor Kitchen With Grilling Area
- 24-hour State-of-the-art Fitness Center
- Brushed Nickel Hardware
- Pet Spa
- Subway Tile Backsplash
- Ceiling Fan
- Cyber Cafe With Shared Workspace
- Electric Vehicle Charging Stations
- Energy Efficient Stainless-Steel Appliances
- Greenspace
- Outdoor Cabanas And Fire Pit
- Pendant Lighting
- Vanity with Double Sinks
- Curved Shower Rods
- Gathering Spaces With Wifi And Seating
- Goose Neck Faucet with Sprayer
- Poolside Pavilion
- Soaker Tub
- Social Lounge and Billiards Room
- Valet Trash Service
Contact
Self-Guided Tours Available
This community supports self-guided tours that offer prospective residents the ability to enter, tour, and exit the property without staff assistance. Contact the property for more details.
Community Amenities
Pool
Fitness Center
Elevator
Clubhouse
Business Center
Pet Care
24 Hour Access
Pet Play Area
Property Services
- Package Service
- Wi-Fi
- 24 Hour Access
- Trash Pickup - Door to Door
- Renters Insurance Program
- Pet Care
- Pet Play Area
- Pet Washing Station
- EV Charging
- Car Wash Area
Shared Community
- Elevator
- Business Center
- Clubhouse
- Lounge
Fitness & Recreation
- Fitness Center
- Spa
- Pool
- Bicycle Storage
Outdoor Features
- Sundeck
- Cabana
- Courtyard
- Dog Park
Apartment Features
Washer/Dryer
Air Conditioning
Dishwasher
Island Kitchen
Microwave
Refrigerator
Wi-Fi
Tub/Shower
Indoor Features
- Wi-Fi
- Washer/Dryer
- Air Conditioning
- Ceiling Fans
- Smoke Free
- Cable Ready
- Trash Compactor
- Double Vanities
- Tub/Shower
Kitchen Features & Appliances
- Dishwasher
- Disposal
- Ice Maker
- Stainless Steel Appliances
- Island Kitchen
- Kitchen
- Microwave
- Refrigerator
- Quartz Countertops
Model Details
- Carpet
- Office
- Linen Closet
- Deck
- Lawn
- Package Service
- Wi-Fi
- 24 Hour Access
- Trash Pickup - Door to Door
- Renters Insurance Program
- Pet Care
- Pet Play Area
- Pet Washing Station
- EV Charging
- Car Wash Area
- Elevator
- Business Center
- Clubhouse
- Lounge
- Sundeck
- Cabana
- Courtyard
- Dog Park
- Fitness Center
- Spa
- Pool
- Bicycle Storage
- Nature Views*
- Online Customer Service with Rent Pay Options
- Car Care Center With Vacuums
- Echelon Bikes
- Professionally Managed by Arlington Properties
- Washer & Dryer Included
- Yoga Studio
- Elevator
- Tub/Shower Combo-Tile Surround
- Wood-Style Flooring
- Activity Lawn
- Bike Racks
- Group Exercise
- Pool Views*
- Resort-style Saltwater Pool W/ Sun Deck
- Undermount Sinks
- Carpet in Bedrooms/Closets
- Glass Shower*
- Kitchen Island
- Outdoor Kitchen With Grilling Area
- 24-hour State-of-the-art Fitness Center
- Brushed Nickel Hardware
- Pet Spa
- Subway Tile Backsplash
- Ceiling Fan
- Cyber Cafe With Shared Workspace
- Electric Vehicle Charging Stations
- Energy Efficient Stainless-Steel Appliances
- Greenspace
- Outdoor Cabanas And Fire Pit
- Pendant Lighting
- Vanity with Double Sinks
- Curved Shower Rods
- Gathering Spaces With Wifi And Seating
- Goose Neck Faucet with Sprayer
- Poolside Pavilion
- Soaker Tub
- Social Lounge and Billiards Room
- Valet Trash Service
- Wi-Fi
- Washer/Dryer
- Air Conditioning
- Ceiling Fans
- Smoke Free
- Cable Ready
- Trash Compactor
- Double Vanities
- Tub/Shower
- Dishwasher
- Disposal
- Ice Maker
- Stainless Steel Appliances
- Island Kitchen
- Kitchen
- Microwave
- Refrigerator
- Quartz Countertops
- Carpet
- Office
- Linen Closet
- Deck
- Lawn
| Monday | 10am - 6pm |
|---|---|
| Tuesday | 10am - 6pm |
| Wednesday | 10am - 6pm |
| Thursday | 10am - 6pm |
| Friday | 10am - 6pm |
| Saturday | 10am - 5pm |
| Sunday | Closed |
Located halfway between Rock Hill and Charlotte, North Carolina, Indian Land is a primarily residential community named for its history as the home of the Catawba and Waxhaw tribes. Numerous commercial offerings line U.S. 521, including chain restaurants and local eateries.
Golfing opportunities abound in the surrounding areas, with the Fort Mill Golf Club, Cedarwood Country Club, and Carmel Country Club all located within close proximity. Indian Land offers residents the peace and quiet they deserve within a 30-minute drive of bustling Charlotte.
Learn more about living in Indian Land| Colleges & Universities | Distance | ||
|---|---|---|---|
| Colleges & Universities | Distance | ||
| Drive: | 21 min | 11.4 mi | |
| Drive: | 21 min | 12.6 mi | |
| Drive: | 29 min | 14.3 mi | |
| Drive: | 25 min | 15.7 mi |
 The GreatSchools Rating helps parents compare schools within a state based on a variety of school quality indicators and provides a helpful picture of how effectively each school serves all of its students. Ratings are on a scale of 1 (below average) to 10 (above average) and can include test scores, college readiness, academic progress, advanced courses, equity, discipline and attendance data. We also advise parents to visit schools, consider other information on school performance and programs, and consider family needs as part of the school selection process.
The GreatSchools Rating helps parents compare schools within a state based on a variety of school quality indicators and provides a helpful picture of how effectively each school serves all of its students. Ratings are on a scale of 1 (below average) to 10 (above average) and can include test scores, college readiness, academic progress, advanced courses, equity, discipline and attendance data. We also advise parents to visit schools, consider other information on school performance and programs, and consider family needs as part of the school selection process.
View GreatSchools Rating Methodology
Data provided by GreatSchools.org © 2026. All rights reserved.
Transportation options available in Indian Land include I-485/South Boulevard, located 9.0 miles from Tapestry Patterson Lane. Tapestry Patterson Lane is near Charlotte/Douglas International, located 18.4 miles or 32 minutes away, and Concord-Padgett Regional, located 39.7 miles or 51 minutes away.
| Transit / Subway | Distance | ||
|---|---|---|---|
| Transit / Subway | Distance | ||
|
|
Drive: | 16 min | 9.0 mi |
|
|
Drive: | 18 min | 9.9 mi |
|
|
Drive: | 19 min | 11.0 mi |
| Commuter Rail | Distance | ||
|---|---|---|---|
| Commuter Rail | Distance | ||
|
|
Drive: | 35 min | 22.0 mi |
|
|
Drive: | 46 min | 33.3 mi |
| Airports | Distance | ||
|---|---|---|---|
| Airports | Distance | ||
|
Charlotte/Douglas International
|
Drive: | 32 min | 18.4 mi |
|
Concord-Padgett Regional
|
Drive: | 51 min | 39.7 mi |
Time and distance from Tapestry Patterson Lane.
| Shopping Centers | Distance | ||
|---|---|---|---|
| Shopping Centers | Distance | ||
| Walk: | 13 min | 0.7 mi | |
| Walk: | 19 min | 1.0 mi | |
| Walk: | 25 min | 1.3 mi |
| Parks and Recreation | Distance | ||
|---|---|---|---|
| Parks and Recreation | Distance | ||
|
Stream Park
|
Drive: | 9 min | 4.3 mi |
|
Brixham Park
|
Drive: | 10 min | 4.7 mi |
|
Marvin Efird Park
|
Drive: | 12 min | 5.1 mi |
|
Ballantyne's Backyard
|
Drive: | 12 min | 5.6 mi |
| Hospitals | Distance | ||
|---|---|---|---|
| Hospitals | Distance | ||
| Drive: | 7 min | 3.4 mi | |
| Drive: | 15 min | 7.9 mi | |
| Drive: | 18 min | 10.2 mi |
| Military Bases | Distance | ||
|---|---|---|---|
| Military Bases | Distance | ||
| Drive: | 119 min | 85.6 mi |
Tapestry Patterson Lane Photos
-
Tapestry Patterson Lane
-
Social Lounge
-
-
-
Social Lounge
-
2BR, 2BA - Briarwood - Kitchen
-
2BR, 2BA - Briarwood - Kitchen
-
2BR, 2BA - Briarwood - Kitchen
-
2BR, 2BA - Briarwood - Kitchen
Models
-
1 Bedroom
-
1 Bedroom
-
1 Bedroom
-
1 Bedroom
-
1 Bedroom
-
1 Bedroom
Nearby Apartments
Within 50 Miles of Tapestry Patterson Lane
Tapestry Patterson Lane has units with in‑unit washers and dryers, making laundry day simple for residents.
Utilities are not included in rent. Residents should plan to set up and pay for all services separately.
Parking is available at Tapestry Patterson Lane. Contact this property for details.
Tapestry Patterson Lane has one to three-bedrooms with rent ranges from $1,323/mo. to $4,318/mo.
Yes, Tapestry Patterson Lane welcomes pets. Breed restrictions, weight limits, and additional fees may apply. View this property's pet policy.
A good rule of thumb is to spend no more than 30% of your gross income on rent. Based on the lowest available rent of $1,323 for a one-bedroom, you would need to earn about $48,000 per year to qualify. Want to double-check your budget? Try our Rent Affordability Calculator to see how much rent fits your income and lifestyle.
Tapestry Patterson Lane is offering 1 Month Free for eligible applicants, with rental rates starting at $1,323.
Yes! Tapestry Patterson Lane offers 6 Matterport 3D Tours. Explore different floor plans and see unit level details, all without leaving home.
What Are Walk Score®, Transit Score®, and Bike Score® Ratings?
Walk Score® measures the walkability of any address. Transit Score® measures access to public transit. Bike Score® measures the bikeability of any address.
What is a Sound Score Rating?
A Sound Score Rating aggregates noise caused by vehicle traffic, airplane traffic and local sources
