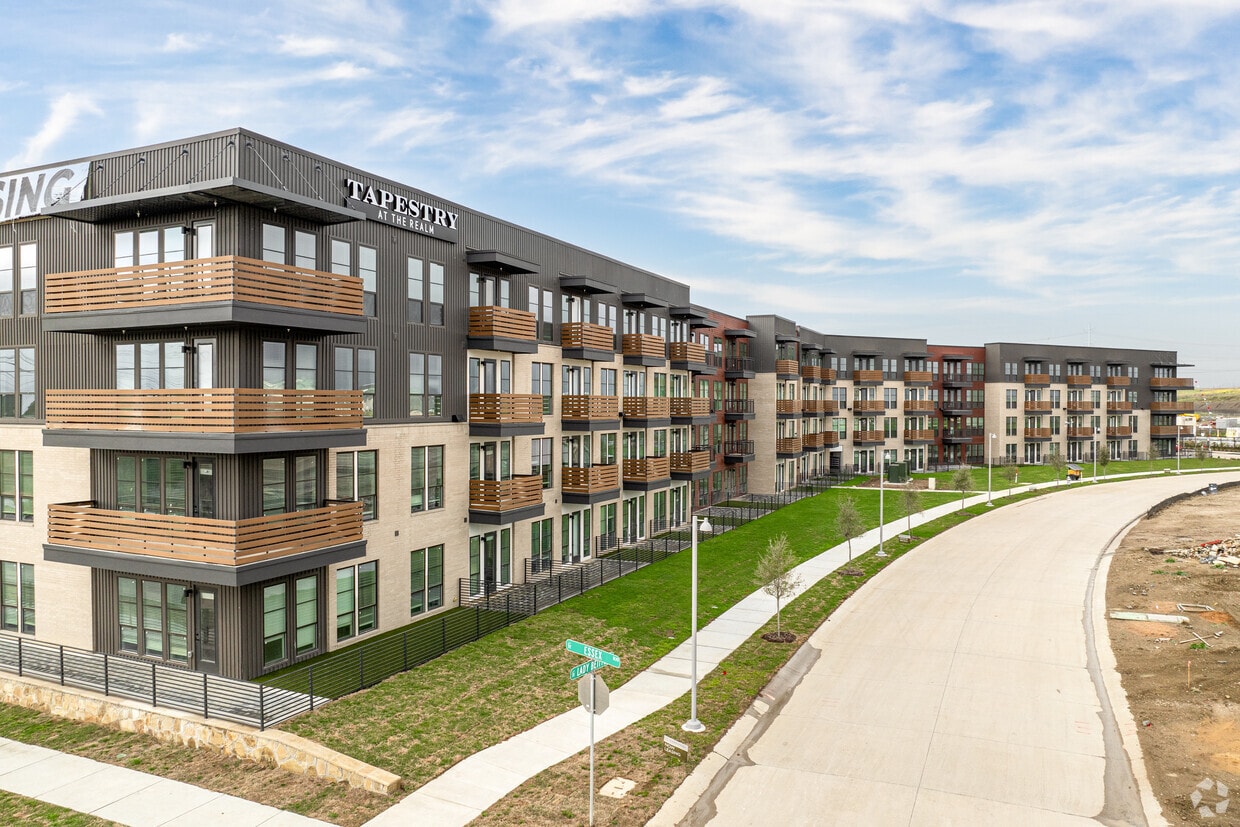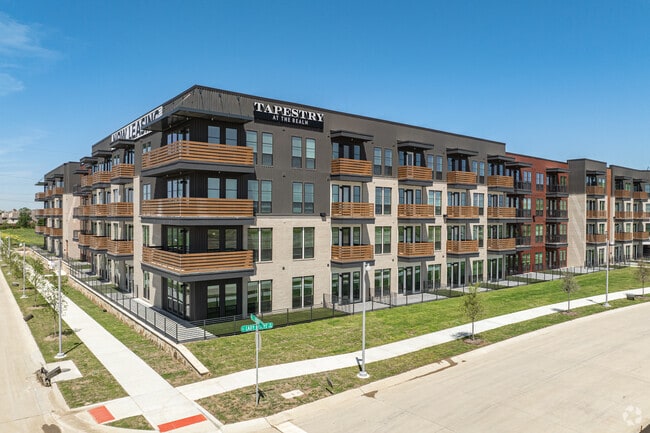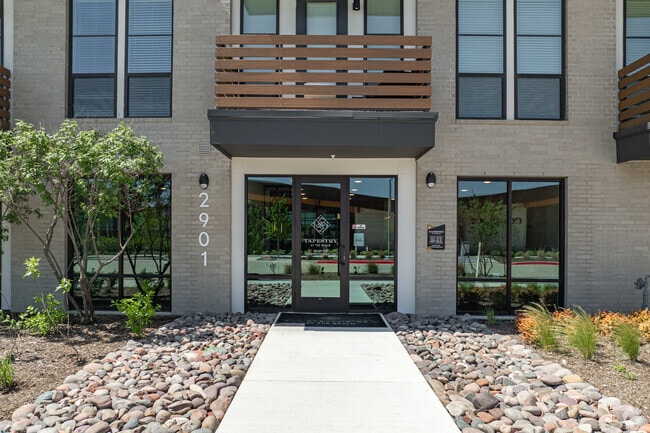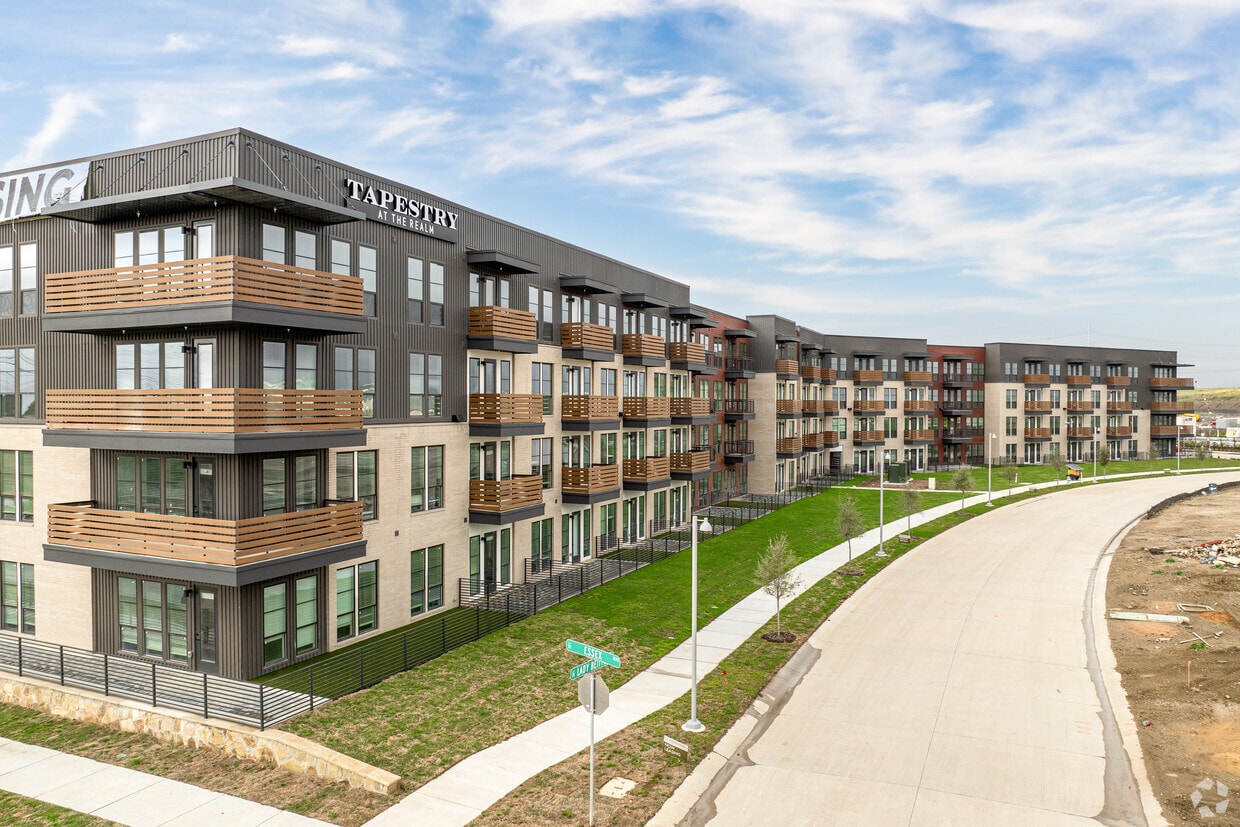Tapestry at the Realm
2901 Lady Bettye Dr,
Lewisville,
TX
75056
-
Monthly Rent
$1,315 - $2,960
-
Bedrooms
Studio - 2 bd
-
Bathrooms
1 - 2 ba
-
Square Feet
450 - 1,294 sq ft
Introducing Tapestry at the Realm Brand new apartments where luxury, nature and community will come together to create a stunning tapestry of modern, upscale living. Opening December 2023 Tapestry is Inspired by the timeless elegance of mid-century design, and will offer residents an authentic living experience that encourages relaxation, connection and a sense of belonging. From the exquisite finishes, intimate spaces and natural materials used to the lush greenery and state-of-the-art amenities, every aspect of Tapestry is meticulously crafted to exude an atmosphere of casual elegance. The harmonious fusion of elements exudes comfort and refinement in an aesthetic designed to inspire and delight. Join our contact list for updates on this beautiful community coming soon to The Realm at Castle Hills.We are now offering self-guided tours! Visit our website to schedule a tour on your terms! Whichever option you choose, our team is here to help answer any questions.
Pricing & Floor Plans
-
Unit 4105price $1,400square feet 450availibility Now
-
Unit 1015price $1,505square feet 450availibility Now
-
Unit 1047price $1,535square feet 450availibility Now
-
Unit 1089price $1,620square feet 620availibility Now
-
Unit 1081price $1,620square feet 620availibility Now
-
Unit 1080price $1,565square feet 620availibility Jul 4
-
Unit 1107price $1,615square feet 539availibility Now
-
Unit 2022price $1,660square feet 660availibility Now
-
Unit 1029price $1,765square feet 660availibility Now
-
Unit 1022price $1,815square feet 660availibility Now
-
Unit 2004price $1,740square feet 720availibility Now
-
Unit 4017price $1,820square feet 720availibility Now
-
Unit 4031price $1,850square feet 720availibility Now
-
Unit 3036price $1,905square feet 802availibility Now
-
Unit 4104price $1,935square feet 802availibility Now
-
Unit 3023price $1,985square feet 802availibility Now
-
Unit 3001price $2,105square feet 910availibility Now
-
Unit 3003price $2,105square feet 910availibility Now
-
Unit 3040price $2,105square feet 910availibility Now
-
Unit 2066price $1,910square feet 768availibility Now
-
Unit 3066price $1,910square feet 768availibility Aug 16
-
Unit 3088price $1,940square feet 768availibility Aug 23
-
Unit 3100price $2,465square feet 1,022availibility Now
-
Unit 1005price $2,425square feet 1,022availibility Jul 4
-
Unit 1067price $2,645square feet 1,022availibility Jul 5
-
Unit 2097price $2,810square feet 1,294availibility Now
-
Unit 4059price $2,840square feet 1,294availibility Now
-
Unit 1033price $2,960square feet 1,294availibility Jul 5
-
Unit 2051price $2,585square feet 1,146availibility Jul 15
-
Unit 4051price $2,615square feet 1,146availibility Jul 19
-
Unit 2078price $2,640square feet 1,156availibility Aug 3
-
Unit 2094price $2,640square feet 1,156availibility Aug 9
-
Unit 4105price $1,400square feet 450availibility Now
-
Unit 1015price $1,505square feet 450availibility Now
-
Unit 1047price $1,535square feet 450availibility Now
-
Unit 1089price $1,620square feet 620availibility Now
-
Unit 1081price $1,620square feet 620availibility Now
-
Unit 1080price $1,565square feet 620availibility Jul 4
-
Unit 1107price $1,615square feet 539availibility Now
-
Unit 2022price $1,660square feet 660availibility Now
-
Unit 1029price $1,765square feet 660availibility Now
-
Unit 1022price $1,815square feet 660availibility Now
-
Unit 2004price $1,740square feet 720availibility Now
-
Unit 4017price $1,820square feet 720availibility Now
-
Unit 4031price $1,850square feet 720availibility Now
-
Unit 3036price $1,905square feet 802availibility Now
-
Unit 4104price $1,935square feet 802availibility Now
-
Unit 3023price $1,985square feet 802availibility Now
-
Unit 3001price $2,105square feet 910availibility Now
-
Unit 3003price $2,105square feet 910availibility Now
-
Unit 3040price $2,105square feet 910availibility Now
-
Unit 2066price $1,910square feet 768availibility Now
-
Unit 3066price $1,910square feet 768availibility Aug 16
-
Unit 3088price $1,940square feet 768availibility Aug 23
-
Unit 3100price $2,465square feet 1,022availibility Now
-
Unit 1005price $2,425square feet 1,022availibility Jul 4
-
Unit 1067price $2,645square feet 1,022availibility Jul 5
-
Unit 2097price $2,810square feet 1,294availibility Now
-
Unit 4059price $2,840square feet 1,294availibility Now
-
Unit 1033price $2,960square feet 1,294availibility Jul 5
-
Unit 2051price $2,585square feet 1,146availibility Jul 15
-
Unit 4051price $2,615square feet 1,146availibility Jul 19
-
Unit 2078price $2,640square feet 1,156availibility Aug 3
-
Unit 2094price $2,640square feet 1,156availibility Aug 9
Fees and Policies
The fees below are based on community-supplied data and may exclude additional fees and utilities. Use the Cost Calculator to add these fees to the base price.
- One-Time Move-In Fees
-
Administrative Fee$100
-
Application Fee$75
- Dogs Allowed
-
Monthly pet rent$25
-
One time Fee$400
-
Pet deposit$0
-
Pet Limit2
- Cats Allowed
-
Monthly pet rent$25
-
One time Fee$400
-
Pet deposit$0
-
Pet Limit2
- Parking
-
Other--
Details
Lease Options
-
14, 15
Property Information
-
Built in 2024
-
362 units/4 stories
Matterport 3D Tours
About Tapestry at the Realm
Introducing Tapestry at the Realm Brand new apartments where luxury, nature and community will come together to create a stunning tapestry of modern, upscale living. Opening December 2023 Tapestry is Inspired by the timeless elegance of mid-century design, and will offer residents an authentic living experience that encourages relaxation, connection and a sense of belonging. From the exquisite finishes, intimate spaces and natural materials used to the lush greenery and state-of-the-art amenities, every aspect of Tapestry is meticulously crafted to exude an atmosphere of casual elegance. The harmonious fusion of elements exudes comfort and refinement in an aesthetic designed to inspire and delight. Join our contact list for updates on this beautiful community coming soon to The Realm at Castle Hills.We are now offering self-guided tours! Visit our website to schedule a tour on your terms! Whichever option you choose, our team is here to help answer any questions.
Tapestry at the Realm is an apartment community located in Denton County and the 75056 ZIP Code. This area is served by the Lewisville Independent attendance zone.
Unique Features
- Spacious Dog Spa
- Two Finish Scheme Options
- Two Resort-Style Pools
- Luxury Vinyl Plank Flooring
- Spacious Walk-In Closets
- Courtyard with Grilling Stations
- Designer Lighting & Plumbing Fixtures
- Elevator Access
- EV Charging Stations
- Keyless Entry
- Programmable Electronic Thermostat
- Business Center & Conference Room
- Game & Social Lounge
- LG Upgraded Stainless Steel Appliances
- Valet Trash Service
- Wi-Fi Connected Amenity Spaces
- On-Site Maintenance
- Side-By-Side Refrigerator*
- Spacious Balconies
- Walk-In Showers*
- 24hr. CrossFit Inspired Fitness Center
- Access Controlled Parking Garage
- Double Vanity Sinks*
- Extra Deep Kitchen Sinks
- Glazed Porcelain Backsplashes
- Therapeutic Heated Sauna
Community Amenities
Pool
Fitness Center
Elevator
Business Center
- Maintenance on site
- EV Charging
- Elevator
- Business Center
- Lounge
- Conference Rooms
- Fitness Center
- Sauna
- Spa
- Pool
- Courtyard
Apartment Features
Walk-In Closets
Refrigerator
Wi-Fi
Stainless Steel Appliances
- Wi-Fi
- Double Vanities
- Stainless Steel Appliances
- Kitchen
- Refrigerator
- Quartz Countertops
- Walk-In Closets
- Balcony
- Maintenance on site
- EV Charging
- Elevator
- Business Center
- Lounge
- Conference Rooms
- Courtyard
- Fitness Center
- Sauna
- Spa
- Pool
- Spacious Dog Spa
- Two Finish Scheme Options
- Two Resort-Style Pools
- Luxury Vinyl Plank Flooring
- Spacious Walk-In Closets
- Courtyard with Grilling Stations
- Designer Lighting & Plumbing Fixtures
- Elevator Access
- EV Charging Stations
- Keyless Entry
- Programmable Electronic Thermostat
- Business Center & Conference Room
- Game & Social Lounge
- LG Upgraded Stainless Steel Appliances
- Valet Trash Service
- Wi-Fi Connected Amenity Spaces
- On-Site Maintenance
- Side-By-Side Refrigerator*
- Spacious Balconies
- Walk-In Showers*
- 24hr. CrossFit Inspired Fitness Center
- Access Controlled Parking Garage
- Double Vanity Sinks*
- Extra Deep Kitchen Sinks
- Glazed Porcelain Backsplashes
- Therapeutic Heated Sauna
- Wi-Fi
- Double Vanities
- Stainless Steel Appliances
- Kitchen
- Refrigerator
- Quartz Countertops
- Walk-In Closets
- Balcony
| Monday | 9am - 6pm |
|---|---|
| Tuesday | 9am - 6pm |
| Wednesday | 9am - 6pm |
| Thursday | 9am - 6pm |
| Friday | 9am - 6pm |
| Saturday | 10am - 5pm |
| Sunday | 1pm - 5pm |
Roughly forty minutes north of downtown Dallas, Lewisville is a growing suburban city developing a reputation as one of the region’s most attractive places to live. The local culture is a charming mix of neighborhood friendliness and urban attraction. There are family-friendly attractions and plenty of natural areas for outdoorsy people to enjoy. Kid Mania is a play center with a bouncing maze, arcade, and more.
MCL Grand Theater serves as the artistic and cultural hub of the community, hosting everything from gallery exhibitions to stage plays to dance recitals to classical and contemporary concerts, while the historic venue of the Greater Lewisville Community Theater hosts smaller-scale productions in a more intimate setting.
Lewisville Lake on the north side is a popular weekend trip destination among people all over the Dallas area, and locals enjoy the best access to the lake’s boating, fishing, and swimming.
Learn more about living in Lewisville| Colleges & Universities | Distance | ||
|---|---|---|---|
| Colleges & Universities | Distance | ||
| Drive: | 15 min | 7.4 mi | |
| Drive: | 19 min | 11.7 mi | |
| Drive: | 21 min | 11.9 mi | |
| Drive: | 23 min | 14.7 mi |
 The GreatSchools Rating helps parents compare schools within a state based on a variety of school quality indicators and provides a helpful picture of how effectively each school serves all of its students. Ratings are on a scale of 1 (below average) to 10 (above average) and can include test scores, college readiness, academic progress, advanced courses, equity, discipline and attendance data. We also advise parents to visit schools, consider other information on school performance and programs, and consider family needs as part of the school selection process.
The GreatSchools Rating helps parents compare schools within a state based on a variety of school quality indicators and provides a helpful picture of how effectively each school serves all of its students. Ratings are on a scale of 1 (below average) to 10 (above average) and can include test scores, college readiness, academic progress, advanced courses, equity, discipline and attendance data. We also advise parents to visit schools, consider other information on school performance and programs, and consider family needs as part of the school selection process.
View GreatSchools Rating Methodology
Data provided by GreatSchools.org © 2025. All rights reserved.
Transportation options available in Lewisville include North Carrollton/Frankford Station, located 6.5 miles from Tapestry at the Realm. Tapestry at the Realm is near Dallas-Fort Worth International, located 16.6 miles or 22 minutes away, and Dallas Love Field, located 21.6 miles or 32 minutes away.
| Transit / Subway | Distance | ||
|---|---|---|---|
| Transit / Subway | Distance | ||
|
|
Drive: | 13 min | 6.5 mi |
|
|
Drive: | 15 min | 10.5 mi |
|
|
Drive: | 18 min | 12.9 mi |
|
|
Drive: | 19 min | 12.9 mi |
| Commuter Rail | Distance | ||
|---|---|---|---|
| Commuter Rail | Distance | ||
| Drive: | 10 min | 5.8 mi | |
| Drive: | 12 min | 6.3 mi | |
|
|
Drive: | 14 min | 7.1 mi |
| Drive: | 16 min | 10.6 mi | |
| Drive: | 27 min | 19.2 mi |
| Airports | Distance | ||
|---|---|---|---|
| Airports | Distance | ||
|
Dallas-Fort Worth International
|
Drive: | 22 min | 16.6 mi |
|
Dallas Love Field
|
Drive: | 32 min | 21.6 mi |
Time and distance from Tapestry at the Realm.
| Shopping Centers | Distance | ||
|---|---|---|---|
| Shopping Centers | Distance | ||
| Drive: | 5 min | 1.4 mi | |
| Drive: | 4 min | 1.4 mi | |
| Drive: | 6 min | 1.5 mi |
| Parks and Recreation | Distance | ||
|---|---|---|---|
| Parks and Recreation | Distance | ||
|
Arbor Hills Nature Preserve
|
Drive: | 7 min | 3.5 mi |
|
Lewisville Lake Environmental Learning Area
|
Drive: | 13 min | 7.2 mi |
|
Coppell Community Garden
|
Drive: | 14 min | 9.2 mi |
|
Beckert Park
|
Drive: | 17 min | 10.6 mi |
|
Elm Fork Preserve
|
Drive: | 18 min | 10.7 mi |
| Hospitals | Distance | ||
|---|---|---|---|
| Hospitals | Distance | ||
| Drive: | 4 min | 2.0 mi | |
| Drive: | 5 min | 2.5 mi | |
| Drive: | 8 min | 3.9 mi |
| Military Bases | Distance | ||
|---|---|---|---|
| Military Bases | Distance | ||
| Drive: | 39 min | 28.3 mi | |
| Drive: | 59 min | 44.5 mi |
Tapestry at the Realm Photos
-
-
Business Center and Game Lounge
-
-
-
Leasing Office
-
Leasing Office Entrance
-
Game & Social Lounge
-
24hr. CrossFit Inspired Fitness Center
-
24hr. CrossFit Inspired Fitness Center
Models
-
Studio
-
Studio
-
1 Bedroom
-
1 Bedroom
-
1 Bedroom
-
1 Bedroom
Nearby Apartments
Within 50 Miles of Tapestry at the Realm
View More Communities-
Tides on Larga
3330 Webb Chapel Ext
Dallas, TX 75220
1-2 Br $743-$1,212 13.3 mi
-
The Edison - Dallas, TX
9959 Adleta Blvd
Dallas, TX 75243
1-2 Br $698-$2,353 15.1 mi
-
Jefferson Northlake
4700 State Highway 114
Northlake, TX 76262
1-3 Br $1,395-$3,896 21.3 mi
-
NeuRock of Meadow Green
3001 E Avenue K
Grand Prairie, TX 75050
1-2 Br $1,160-$1,820 21.4 mi
-
Tides at Eastchase
8900 Randoll Mill Rd
Fort Worth, TX 76120
1-3 Br $707-$2,237 25.3 mi
-
The Jerry
600 E Arkansas Ln
Arlington, TX 76014
1-3 Br $899-$1,834 26.8 mi
Tapestry at the Realm has studios to two bedrooms with rent ranges from $1,315/mo. to $2,960/mo.
You can take a virtual tour of Tapestry at the Realm on Apartments.com.
What Are Walk Score®, Transit Score®, and Bike Score® Ratings?
Walk Score® measures the walkability of any address. Transit Score® measures access to public transit. Bike Score® measures the bikeability of any address.
What is a Sound Score Rating?
A Sound Score Rating aggregates noise caused by vehicle traffic, airplane traffic and local sources










Responded To This Review