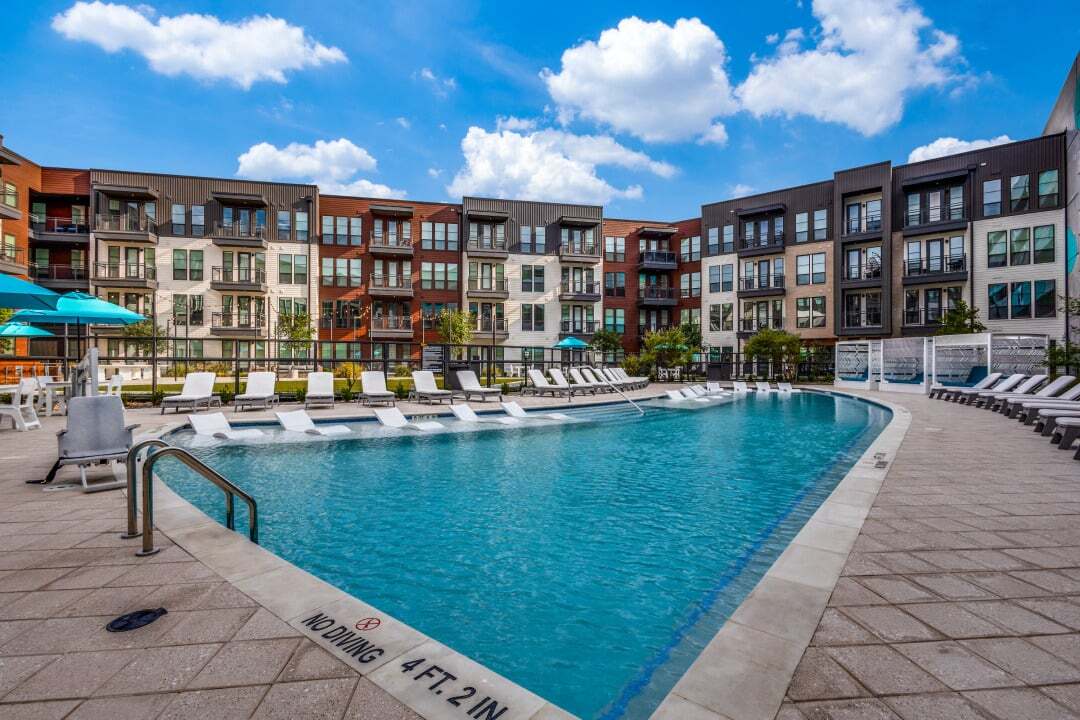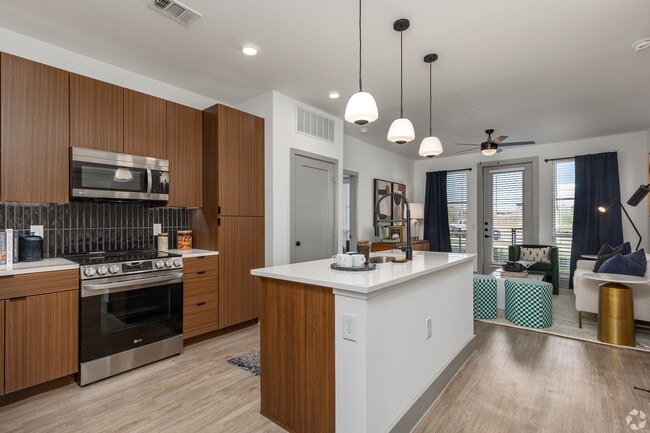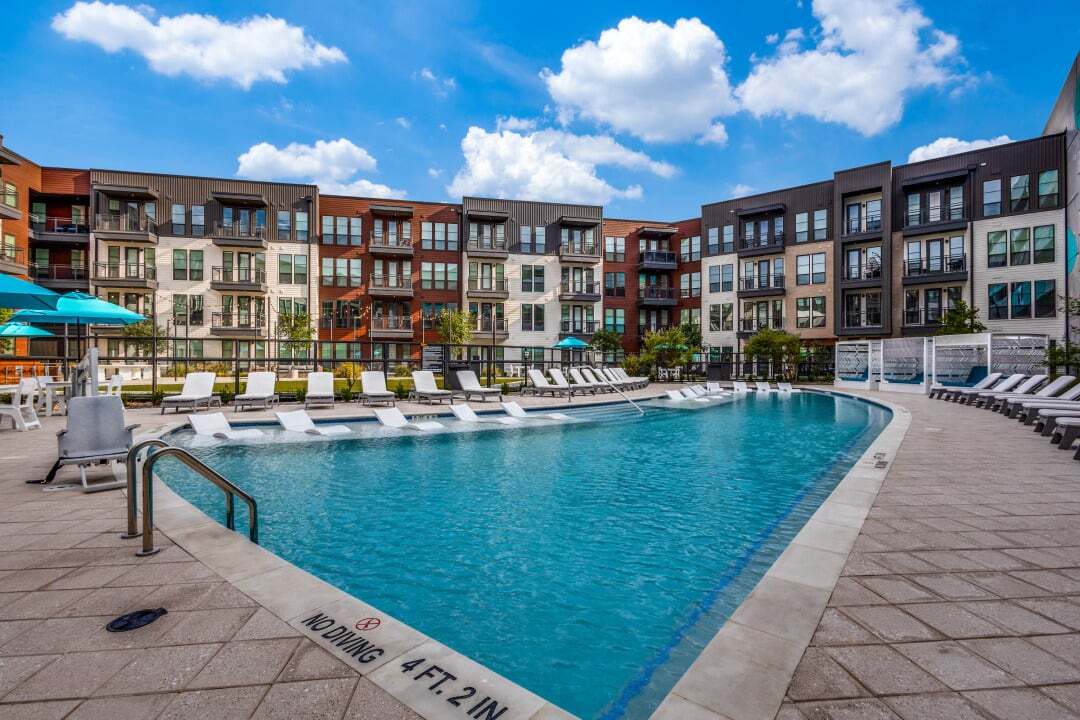-
Monthly Rent
$1,144 - $5,786
-
Bedrooms
Studio - 2 bd
-
Bathrooms
1 - 2 ba
-
Square Feet
450 - 1,294 sq ft
Highlights
- Sauna
- Cabana
- Pet Washing Station
- Yard
- High Ceilings
- Pool
- Walk-In Closets
- Planned Social Activities
- Spa
Pricing & Floor Plans
-
Unit 1050price $1,153square feet 450availibility Now
-
Unit 1096price $1,159square feet 450availibility Nov 7
-
Unit 1101price $1,144square feet 450availibility Jan 7, 2027
-
Unit 3074price $1,479square feet 660availibility Now
-
Unit 2084price $1,489square feet 660availibility Now
-
Unit 3084price $1,489square feet 660availibility Now
-
Unit 3048price $1,574square feet 720availibility Now
-
Unit 2039price $1,624square feet 720availibility Now
-
Unit 1017price $1,769square feet 720availibility Now
-
Unit 1108price $1,604square feet 539availibility Now
-
Unit 1036price $1,799square feet 802availibility Now
-
Unit 3023price $1,694square feet 802availibility Jan 7, 2027
-
Unit 2108price $1,817square feet 768availibility Now
-
Unit 4108price $1,847square feet 768availibility Now
-
Unit 3008price $1,852square feet 773availibility Now
-
Unit 2024price $2,243square feet 1,022availibility Now
-
Unit 1005price $2,388square feet 1,022availibility Now
-
Unit 2100price $2,233square feet 1,022availibility Feb 18
-
Unit 3059price $2,523square feet 1,294availibility Feb 7
-
Unit 4071price $2,549square feet 1,294availibility Mar 13
-
Unit 1050price $1,153square feet 450availibility Now
-
Unit 1096price $1,159square feet 450availibility Nov 7
-
Unit 1101price $1,144square feet 450availibility Jan 7, 2027
-
Unit 3074price $1,479square feet 660availibility Now
-
Unit 2084price $1,489square feet 660availibility Now
-
Unit 3084price $1,489square feet 660availibility Now
-
Unit 3048price $1,574square feet 720availibility Now
-
Unit 2039price $1,624square feet 720availibility Now
-
Unit 1017price $1,769square feet 720availibility Now
-
Unit 1108price $1,604square feet 539availibility Now
-
Unit 1036price $1,799square feet 802availibility Now
-
Unit 3023price $1,694square feet 802availibility Jan 7, 2027
-
Unit 2108price $1,817square feet 768availibility Now
-
Unit 4108price $1,847square feet 768availibility Now
-
Unit 3008price $1,852square feet 773availibility Now
-
Unit 2024price $2,243square feet 1,022availibility Now
-
Unit 1005price $2,388square feet 1,022availibility Now
-
Unit 2100price $2,233square feet 1,022availibility Feb 18
-
Unit 3059price $2,523square feet 1,294availibility Feb 7
-
Unit 4071price $2,549square feet 1,294availibility Mar 13
Fees and Policies
The fees below are based on community-supplied data and may exclude additional fees and utilities. Use the Cost Calculator to add these fees to the base price.
-
Utilities & Essentials
-
Utility - New Account FeeOne-time charge to activate new utility services. Charged per unit.$15
-
Valet TrashCharged per unit.$35 / mo
-
Trash Services - DoorstepFee for doorstep trash and recycle pickup service. Charged per unit.$35 / mo
-
Pest ControlCharged per unit.$6 / mo
-
Pest Control ServicesRegular pest prevention and treatment services. Charged per unit.$6 / mo
-
Amenity FeeCharged per unit.$75 / mo
-
Community Amenity FeeCommunity Amenity Fee Charged per unit.$75 / mo
-
Utility - ElectricCost of electricity usage for your apartment. Charged per unit.Varies / mo
-
-
One-Time Basics
-
Due at Application
-
Admin FeeFee to process rental application and background check Charged per unit.$200
-
Application Fee Per ApplicantCharged per applicant.$50
-
Application FeeAdministrative processing fee to cover lease preparation. Charged per applicant.$50
-
-
Due at Move-In
-
Account Set UpCharged per unit.$15
-
Community Amenity Set UpAdministrative fee for community amenity setup and resident program enrollment. Charged per unit.$15
-
Administrative FeeCharged per unit.$200
-
-
Due at Application
-
Dogs
-
Dog FeeCharged per pet.$400
-
Dog RentCharged per pet.$25 / mo
Restrictions:NoneRead More Read LessComments -
-
Cats
-
Cat FeeCharged per pet.$400
-
Cat RentCharged per pet.$25 / mo
Restrictions:Comments -
-
Other Pets
-
Pet FeeFee for allowing pets in the home. Charged per pet.$400
-
Pet RentMonthly charge for keeping a pet in the home. Charged per pet.$20 / mo
-
-
Storage Space RentalFee for an on-site storage unit. Charged per unit.$25 - $125 / mo
-
Amenity / Clubhouse Rental FeeFee for reserving the community clubhouse for events or gatherings. Charged per unit.$75 / occurrence
-
Amenity / Clubhouse Rental Deposit (Refundable)Refundable deposit for potential damages during a clubhouse rental. Charged per unit.$300 / occurrence
-
Security Deposit (Refundable)Refundable deposit covering potential damages and unpaid rent per lease terms. Charged per unit.$500 - $1,500
-
Non-Sufficient Funds (NSF)Charge for returned payments due to non-sufficient funds. Charged per unit.$30 / occurrence
-
Early Lease Termination / CancellationEarly Termination Fee Charged per unit.200% of base rent / occurrence
-
Security Deposit AlternativeAlternative to a standard security deposit typically issued through a surety bond. Charged per unit.$19 - $38 / mo
-
Late FeePenalty for rent or fee payments made after the due date. Charged per unit.10% of base rent / occurrence
Property Fee Disclaimer: Based on community-supplied data and independent market research. Subject to change without notice. May exclude fees for mandatory or optional services and usage-based utilities.
Details
Property Information
-
Built in 2024
-
362 units/4 stories
Matterport 3D Tours
About Tapestry at the Realm
Welcome to Tapestry at The Realm, where luxury, nature, and community come together to create a one of a kind apartment living experience in the heart of Lewisville TX. Tapestry blends timeless mid century charm with modern elegance, offering a warm, authentic lifestyle that invites relaxation, connection, and a true sense of home. As one of the premier luxury apartments in Lewisville TX, our community is thoughtfully designed with rich natural materials, lush green spaces, and refined interior finishes. Here, casual sophistication meets inspired Texas living, making Tapestry the ideal destination for those seeking beautifully appointed new apartments near The Colony and Lewisville Lake.
Tapestry at the Realm is an apartment community located in Denton County and the 75056 ZIP Code. This area is served by the Lewisville Independent attendance zone.
Unique Features
- Luxury Vinyl Plank Flooring
- Outdoor Social Lounge Area
- Spacious Dog Spa
- Two Finish Scheme Options
- Two Resort-Style Pools
- On-Site Maintenance
- Side-By-Side Refrigerator*
- Spacious Walk-In Closets
- Business Center & Conference Room
- LG Upgraded Stainless Steel Appliances
- Valet Trash Service
- Wi-Fi Connected Amenity Spaces
- Courtyard with Grilling Stations
- Designer Lighting & Plumbing Fixtures
- Elevator Access
- EV Charging Stations
- Keyless Entry
- Programmable Electronic Thermostat
- 24hr. CrossFit Inspired Fitness Center
- Access Controlled Parking Garage
- Double Vanity Sinks*
- Extra Deep Kitchen Sinks
- Glazed Porcelain Backsplashes
- Therapeutic Heated Sauna
- Spacious Balconies
- Walk-In Showers*
Community Amenities
Pool
Fitness Center
Elevator
Controlled Access
Business Center
Grill
Community-Wide WiFi
Conference Rooms
Property Services
- Package Service
- Community-Wide WiFi
- Wi-Fi
- Controlled Access
- Maintenance on site
- Trash Pickup - Door to Door
- Online Services
- Planned Social Activities
- Pet Washing Station
- EV Charging
- Key Fob Entry
Shared Community
- Elevator
- Business Center
- Lounge
- Conference Rooms
Fitness & Recreation
- Fitness Center
- Sauna
- Spa
- Pool
Outdoor Features
- Sundeck
- Cabana
- Courtyard
- Grill
- Picnic Area
Apartment Features
Washer/Dryer
Air Conditioning
Dishwasher
Washer/Dryer Hookup
Hardwood Floors
Walk-In Closets
Island Kitchen
Yard
Indoor Features
- Wi-Fi
- Washer/Dryer
- Washer/Dryer Hookup
- Air Conditioning
- Heating
- Ceiling Fans
- Cable Ready
- Storage Space
- Double Vanities
- Tub/Shower
- Sprinkler System
- Framed Mirrors
Kitchen Features & Appliances
- Dishwasher
- Disposal
- Ice Maker
- Stainless Steel Appliances
- Pantry
- Island Kitchen
- Kitchen
- Microwave
- Oven
- Range
- Refrigerator
- Freezer
- Quartz Countertops
Model Details
- Hardwood Floors
- Vinyl Flooring
- Dining Room
- High Ceilings
- Walk-In Closets
- Linen Closet
- Window Coverings
- Large Bedrooms
- Balcony
- Patio
- Yard
- Package Service
- Community-Wide WiFi
- Wi-Fi
- Controlled Access
- Maintenance on site
- Trash Pickup - Door to Door
- Online Services
- Planned Social Activities
- Pet Washing Station
- EV Charging
- Key Fob Entry
- Elevator
- Business Center
- Lounge
- Conference Rooms
- Sundeck
- Cabana
- Courtyard
- Grill
- Picnic Area
- Fitness Center
- Sauna
- Spa
- Pool
- Luxury Vinyl Plank Flooring
- Outdoor Social Lounge Area
- Spacious Dog Spa
- Two Finish Scheme Options
- Two Resort-Style Pools
- On-Site Maintenance
- Side-By-Side Refrigerator*
- Spacious Walk-In Closets
- Business Center & Conference Room
- LG Upgraded Stainless Steel Appliances
- Valet Trash Service
- Wi-Fi Connected Amenity Spaces
- Courtyard with Grilling Stations
- Designer Lighting & Plumbing Fixtures
- Elevator Access
- EV Charging Stations
- Keyless Entry
- Programmable Electronic Thermostat
- 24hr. CrossFit Inspired Fitness Center
- Access Controlled Parking Garage
- Double Vanity Sinks*
- Extra Deep Kitchen Sinks
- Glazed Porcelain Backsplashes
- Therapeutic Heated Sauna
- Spacious Balconies
- Walk-In Showers*
- Wi-Fi
- Washer/Dryer
- Washer/Dryer Hookup
- Air Conditioning
- Heating
- Ceiling Fans
- Cable Ready
- Storage Space
- Double Vanities
- Tub/Shower
- Sprinkler System
- Framed Mirrors
- Dishwasher
- Disposal
- Ice Maker
- Stainless Steel Appliances
- Pantry
- Island Kitchen
- Kitchen
- Microwave
- Oven
- Range
- Refrigerator
- Freezer
- Quartz Countertops
- Hardwood Floors
- Vinyl Flooring
- Dining Room
- High Ceilings
- Walk-In Closets
- Linen Closet
- Window Coverings
- Large Bedrooms
- Balcony
- Patio
- Yard
| Monday | 9am - 6pm |
|---|---|
| Tuesday | 9am - 6pm |
| Wednesday | 9am - 6pm |
| Thursday | 9am - 6pm |
| Friday | 9am - 6pm |
| Saturday | 10am - 5pm |
| Sunday | 12pm - 5pm |
Located in the Dallas-Fort Worth metroplex, Lewisville centers around its defining feature, Lewisville Lake. The city's 111,822 residents enjoy outdoor recreation and city amenities, with 662 acres of lakefront parks. The Lewisville Lake Environmental Learning Area (LLELA) spans 2,600 acres, offering hiking trails and water activities. Old Town Lewisville serves as the city's cultural center, home to the Lewisville Grand Theater and its performing arts programming. The rental market currently shows one-bedroom apartments averaging $1,335, reflecting a 2.5% decrease from the previous year. Notable areas include the newly annexed Castle Hills development and the walkable Old Town district.
Lewisville's story began in the 1840s as Holford's Prairie, named for early settlers John and James Holford. The completion of Lewisville Lake in the 1950s transformed the agricultural community into a recreational destination.
Learn more about living in Lewisville| Colleges & Universities | Distance | ||
|---|---|---|---|
| Colleges & Universities | Distance | ||
| Drive: | 17 min | 8.6 mi | |
| Drive: | 16 min | 10.2 mi | |
| Drive: | 23 min | 13.1 mi | |
| Drive: | 25 min | 15.8 mi |
 The GreatSchools Rating helps parents compare schools within a state based on a variety of school quality indicators and provides a helpful picture of how effectively each school serves all of its students. Ratings are on a scale of 1 (below average) to 10 (above average) and can include test scores, college readiness, academic progress, advanced courses, equity, discipline and attendance data. We also advise parents to visit schools, consider other information on school performance and programs, and consider family needs as part of the school selection process.
The GreatSchools Rating helps parents compare schools within a state based on a variety of school quality indicators and provides a helpful picture of how effectively each school serves all of its students. Ratings are on a scale of 1 (below average) to 10 (above average) and can include test scores, college readiness, academic progress, advanced courses, equity, discipline and attendance data. We also advise parents to visit schools, consider other information on school performance and programs, and consider family needs as part of the school selection process.
View GreatSchools Rating Methodology
Data provided by GreatSchools.org © 2026. All rights reserved.
Transportation options available in Lewisville include North Carrollton/Frankford Station, located 7.2 miles from Tapestry at the Realm. Tapestry at the Realm is near Dallas-Fort Worth International, located 17.1 miles or 21 minutes away, and Dallas Love Field, located 23.2 miles or 33 minutes away.
| Transit / Subway | Distance | ||
|---|---|---|---|
| Transit / Subway | Distance | ||
|
|
Drive: | 14 min | 7.2 mi |
|
|
Drive: | 15 min | 10.9 mi |
|
|
Drive: | 18 min | 13.3 mi |
|
|
Drive: | 18 min | 13.3 mi |
| Commuter Rail | Distance | ||
|---|---|---|---|
| Commuter Rail | Distance | ||
| Drive: | 10 min | 5.9 mi | |
| Drive: | 12 min | 6.8 mi | |
|
|
Drive: | 14 min | 9.5 mi |
| Drive: | 16 min | 10.8 mi | |
| Drive: | 27 min | 19.4 mi |
| Airports | Distance | ||
|---|---|---|---|
| Airports | Distance | ||
|
Dallas-Fort Worth International
|
Drive: | 21 min | 17.1 mi |
|
Dallas Love Field
|
Drive: | 33 min | 23.2 mi |
Time and distance from Tapestry at the Realm.
| Shopping Centers | Distance | ||
|---|---|---|---|
| Shopping Centers | Distance | ||
| Walk: | 10 min | 0.5 mi | |
| Drive: | 2 min | 1.3 mi | |
| Drive: | 4 min | 1.8 mi |
| Parks and Recreation | Distance | ||
|---|---|---|---|
| Parks and Recreation | Distance | ||
|
Arbor Hills Nature Preserve
|
Drive: | 8 min | 4.6 mi |
|
Lewisville Lake Environmental Learning Area
|
Drive: | 13 min | 7.4 mi |
|
Coppell Community Garden
|
Drive: | 13 min | 9.6 mi |
|
Elm Fork Preserve
|
Drive: | 17 min | 11.2 mi |
|
Beckert Park
|
Drive: | 19 min | 11.7 mi |
| Hospitals | Distance | ||
|---|---|---|---|
| Hospitals | Distance | ||
| Drive: | 6 min | 3.2 mi | |
| Drive: | 7 min | 3.6 mi | |
| Drive: | 9 min | 5.1 mi |
| Military Bases | Distance | ||
|---|---|---|---|
| Military Bases | Distance | ||
| Drive: | 39 min | 28.8 mi | |
| Drive: | 59 min | 45.0 mi |
Tapestry at the Realm Photos
-
Tapestry at the Realm
-
Business Center and Game Lounge
-
-
-
-
-
-
-
Nearby Apartments
Within 50 Miles of Tapestry at the Realm
-
The Everly
9350 Skillman St
Dallas, TX 75243
$590 - $2,011
1-2 Br 15.0 mi
-
Jefferson Northlake
4700 State Highway 114
Northlake, TX 76262
$1,380 - $5,554
1-3 Br 21.1 mi
-
The Jones
2109 Lincoln Dr
Arlington, TX 76011
$883 - $2,464
1-3 Br 23.0 mi
-
The Campbell
7301 Ederville Rd
Fort Worth, TX 76112
$919 - $1,349
1-2 Br 26.8 mi
-
The Caleb
7878 Marvin D Love Fwy
Dallas, TX 75237
$876 - $1,665
1-2 Br 27.8 mi
-
The Celine
9001 N Normandale St
Fort Worth, TX 76116
$869 - $1,155
1-2 Br 40.0 mi
Tapestry at the Realm has units with in‑unit washers and dryers, making laundry day simple for residents.
Utilities are not included in rent. Residents should plan to set up and pay for all services separately.
Parking is available at Tapestry at the Realm. Fees may apply depending on the type of parking offered. Contact this property for details.
Tapestry at the Realm has studios to two-bedrooms with rent ranges from $1,144/mo. to $5,786/mo.
Yes, Tapestry at the Realm welcomes pets. Breed restrictions, weight limits, and additional fees may apply. View this property's pet policy.
A good rule of thumb is to spend no more than 30% of your gross income on rent. Based on the lowest available rent of $1,144 for a studio, you would need to earn about $41,000 per year to qualify. Want to double-check your budget? Try our Rent Affordability Calculator to see how much rent fits your income and lifestyle.
Tapestry at the Realm is offering 1 Month Free for eligible applicants, with rental rates starting at $1,144.
Yes! Tapestry at the Realm offers 6 Matterport 3D Tours. Explore different floor plans and see unit level details, all without leaving home.
What Are Walk Score®, Transit Score®, and Bike Score® Ratings?
Walk Score® measures the walkability of any address. Transit Score® measures access to public transit. Bike Score® measures the bikeability of any address.
What is a Sound Score Rating?
A Sound Score Rating aggregates noise caused by vehicle traffic, airplane traffic and local sources









