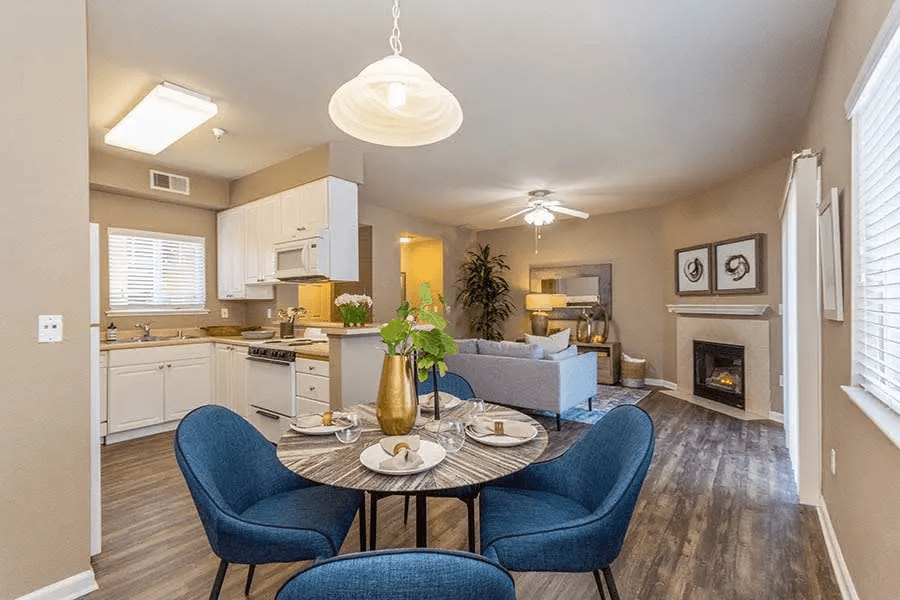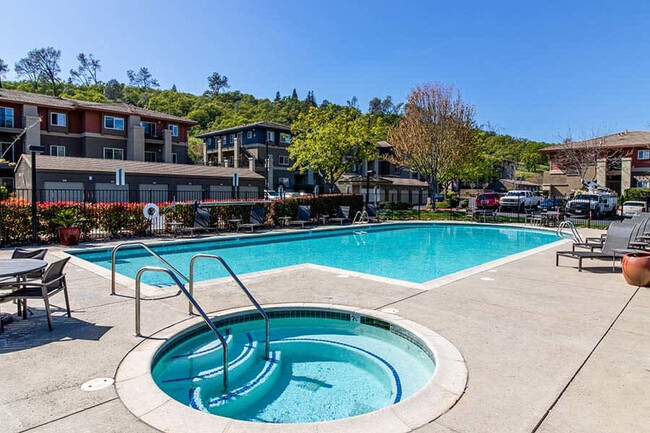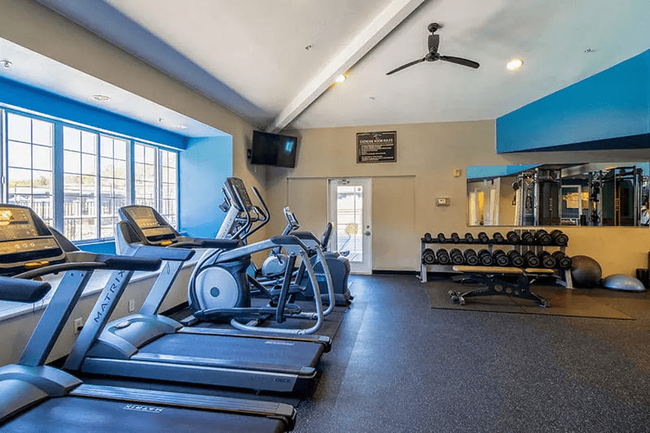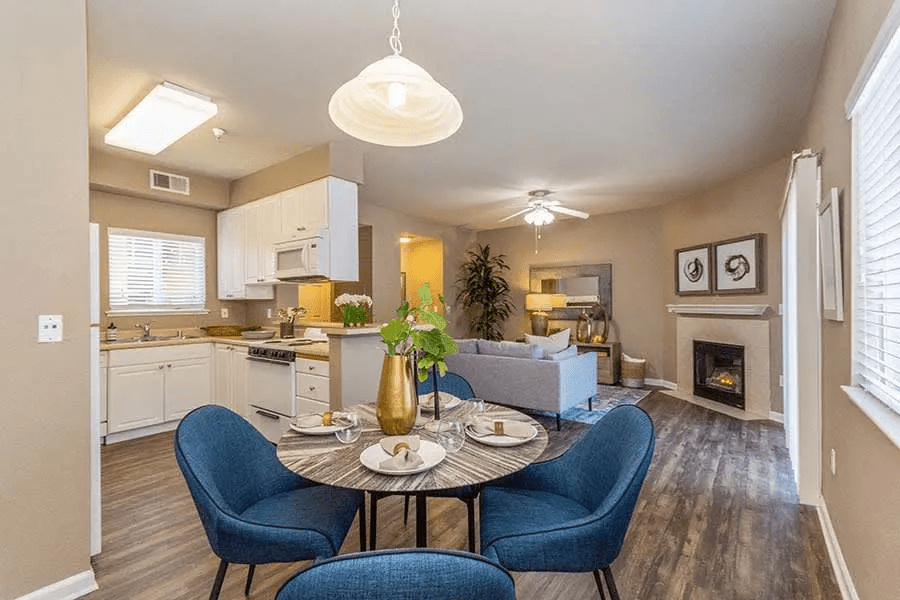
-
Monthly Rent
$1,795 - $2,899
-
Bedrooms
1 - 3 bd
-
Bathrooms
1 - 2 ba
-
Square Feet
749 - 1,477 sq ft

Highlights
- Bay Window
- Sauna
- Basketball Court
- Tennis Court
- High Ceilings
- Pool
- Walk-In Closets
- Spa
- Pet Play Area
Pricing & Floor Plans
-
Unit 225price $2,195square feet 1,144availibility Jan 31
-
Unit 1015price $2,612square feet 1,144availibility Apr 30
-
Unit 1323price $2,326square feet 1,048availibility Feb 7
-
Unit 227price $2,899square feet 1,477availibility Jan 27
-
Unit 225price $2,195square feet 1,144availibility Jan 31
-
Unit 1015price $2,612square feet 1,144availibility Apr 30
-
Unit 1323price $2,326square feet 1,048availibility Feb 7
-
Unit 227price $2,899square feet 1,477availibility Jan 27
Fees and Policies
The fees below are based on community-supplied data and may exclude additional fees and utilities. Use the Cost Calculator to add these fees to the base price.
-
One-Time Basics
-
Due at Application
-
Application Fee Per ApplicantCharged per applicant.$60
-
-
Due at Application
-
Dogs
-
Monthly Pet FeeMax of 2. Charged per pet.$60
-
Pet DepositMax of 2. Charged per pet.$750
Restrictions:$500 additional security deposit for 1st pet, $250 additional security deposit for 2nd pet. Breed Restrictions do apply.Read More Read LessComments -
-
Cats
-
Monthly Pet FeeMax of 2. Charged per pet.$60
-
Pet DepositMax of 2. Charged per pet.$750
Restrictions:Comments -
-
Garage Lot
Property Fee Disclaimer: Based on community-supplied data and independent market research. Subject to change without notice. May exclude fees for mandatory or optional services and usage-based utilities.
Details
Property Information
-
Built in 2005
-
160 units/3 stories
-
Energy Star Rated
Matterport 3D Tours
About Sterling Ranch Apartments
Sterling Ranch offers apartments in Sacramento County El Dorado Hills, CA with the finest amenities. Visit our website for more information.
Sterling Ranch Apartments is an apartment community located in El Dorado County and the 95762 ZIP Code. This area is served by the Buckeye Union Elementary attendance zone.
Unique Features
- Barbeque area with Gas Grill
- Dramatic 9 ft. Ceilings
- Fully Equipped Gourmet Kitchens
- After-Hours Courtesy Patrol
- Resident Lounge and Coffee Bar
- Abundant Storage
- Internet Access
- Pet Park
- Stainless Steel Appliance Package (In Select Homes
- Wood Laminate Flooring
- Large Oversized Closets
- Luxury 1,2 and 3 Bedroom Apartment Homes (In Selec
- Professional & Friendly Staff
- Two Tone Designer Paint
- Amazon Parcel Lockers
- Central Heating and Air
- Great School District/ Bus Stop in Front of Proper
- Close to Schools, Shopping and Recreation
- Full Size Jacuzzi Spa
- Stunning Hillside Views
- Entertainment Nook
- Granite Countertops (In Select Homes)
- Pet Friendly
- Located in the Highly Desirable Community of El Do
Community Amenities
Pool
Fitness Center
Playground
Clubhouse
Controlled Access
Recycling
Business Center
Grill
Property Services
- Package Service
- Controlled Access
- Maintenance on site
- Property Manager on Site
- Recycling
- Online Services
- Pet Play Area
- Car Wash Area
Shared Community
- Business Center
- Clubhouse
- Lounge
- Breakfast/Coffee Concierge
- Corporate Suites
- Walk-Up
Fitness & Recreation
- Fitness Center
- Hot Tub
- Sauna
- Spa
- Pool
- Playground
- Basketball Court
- Tennis Court
Outdoor Features
- Gated
- Grill
- Picnic Area
Student Features
- Private Bathroom
Apartment Features
Washer/Dryer
Air Conditioning
Dishwasher
High Speed Internet Access
Hardwood Floors
Walk-In Closets
Granite Countertops
Microwave
Indoor Features
- High Speed Internet Access
- Washer/Dryer
- Air Conditioning
- Heating
- Ceiling Fans
- Cable Ready
- Tub/Shower
- Fireplace
- Sprinkler System
- Wheelchair Accessible (Rooms)
Kitchen Features & Appliances
- Dishwasher
- Disposal
- Ice Maker
- Granite Countertops
- Stainless Steel Appliances
- Kitchen
- Microwave
- Oven
- Range
- Refrigerator
- Freezer
Model Details
- Hardwood Floors
- Vinyl Flooring
- High Ceilings
- Bay Window
- Views
- Walk-In Closets
- Window Coverings
- Balcony
- Patio
- Package Service
- Controlled Access
- Maintenance on site
- Property Manager on Site
- Recycling
- Online Services
- Pet Play Area
- Car Wash Area
- Business Center
- Clubhouse
- Lounge
- Breakfast/Coffee Concierge
- Corporate Suites
- Walk-Up
- Gated
- Grill
- Picnic Area
- Fitness Center
- Hot Tub
- Sauna
- Spa
- Pool
- Playground
- Basketball Court
- Tennis Court
- Private Bathroom
- Barbeque area with Gas Grill
- Dramatic 9 ft. Ceilings
- Fully Equipped Gourmet Kitchens
- After-Hours Courtesy Patrol
- Resident Lounge and Coffee Bar
- Abundant Storage
- Internet Access
- Pet Park
- Stainless Steel Appliance Package (In Select Homes
- Wood Laminate Flooring
- Large Oversized Closets
- Luxury 1,2 and 3 Bedroom Apartment Homes (In Selec
- Professional & Friendly Staff
- Two Tone Designer Paint
- Amazon Parcel Lockers
- Central Heating and Air
- Great School District/ Bus Stop in Front of Proper
- Close to Schools, Shopping and Recreation
- Full Size Jacuzzi Spa
- Stunning Hillside Views
- Entertainment Nook
- Granite Countertops (In Select Homes)
- Pet Friendly
- Located in the Highly Desirable Community of El Do
- High Speed Internet Access
- Washer/Dryer
- Air Conditioning
- Heating
- Ceiling Fans
- Cable Ready
- Tub/Shower
- Fireplace
- Sprinkler System
- Wheelchair Accessible (Rooms)
- Dishwasher
- Disposal
- Ice Maker
- Granite Countertops
- Stainless Steel Appliances
- Kitchen
- Microwave
- Oven
- Range
- Refrigerator
- Freezer
- Hardwood Floors
- Vinyl Flooring
- High Ceilings
- Bay Window
- Views
- Walk-In Closets
- Window Coverings
- Balcony
- Patio
| Monday | 8am - 5pm |
|---|---|
| Tuesday | 8am - 5pm |
| Wednesday | 8am - 5pm |
| Thursday | 8am - 5pm |
| Friday | 8am - 5pm |
| Saturday | 10am - 4pm |
| Sunday | By Appointment |
El Dorado Hills covers 48 square miles in the Sierra Nevada foothills, combining residential areas with natural landscapes. The El Dorado Hills Town Center serves as the community hub, featuring the Steven Young Amphitheatre where residents gather for summer concerts. The area provides access to Folsom Lake and the South Fork of the American River for outdoor recreation. Students attend schools in the El Dorado Union High School District and Buckeye Union School District. Housing includes apartments with one-bedroom units averaging $2,158, while established neighborhoods like Lake Forest Village, Highland Hills, and Bridlewood offer single-family homes.
The area's history connects to the California Gold Rush, with historic Pony Express routes now serving as modern roadways. Developer Allan Lindsey established El Dorado Hills in the 1960s, creating residential villages interwoven with preserved open spaces that protect the native oak trees and rolling terrain.
Learn more about living in El Dorado Hills| Colleges & Universities | Distance | ||
|---|---|---|---|
| Colleges & Universities | Distance | ||
| Drive: | 11 min | 5.5 mi | |
| Drive: | 23 min | 15.9 mi | |
| Drive: | 31 min | 17.0 mi | |
| Drive: | 31 min | 19.2 mi |
 The GreatSchools Rating helps parents compare schools within a state based on a variety of school quality indicators and provides a helpful picture of how effectively each school serves all of its students. Ratings are on a scale of 1 (below average) to 10 (above average) and can include test scores, college readiness, academic progress, advanced courses, equity, discipline and attendance data. We also advise parents to visit schools, consider other information on school performance and programs, and consider family needs as part of the school selection process.
The GreatSchools Rating helps parents compare schools within a state based on a variety of school quality indicators and provides a helpful picture of how effectively each school serves all of its students. Ratings are on a scale of 1 (below average) to 10 (above average) and can include test scores, college readiness, academic progress, advanced courses, equity, discipline and attendance data. We also advise parents to visit schools, consider other information on school performance and programs, and consider family needs as part of the school selection process.
View GreatSchools Rating Methodology
Data provided by GreatSchools.org © 2026. All rights reserved.
Transportation options available in El Dorado Hills include Glenn, located 8.4 miles from Sterling Ranch Apartments. Sterling Ranch Apartments is near Sacramento International, located 39.0 miles or 49 minutes away.
| Transit / Subway | Distance | ||
|---|---|---|---|
| Transit / Subway | Distance | ||
|
|
Drive: | 13 min | 8.4 mi |
|
|
Drive: | 13 min | 9.1 mi |
|
|
Drive: | 14 min | 9.4 mi |
|
|
Drive: | 13 min | 9.6 mi |
| Commuter Rail | Distance | ||
|---|---|---|---|
| Commuter Rail | Distance | ||
|
|
Drive: | 33 min | 18.5 mi |
|
|
Drive: | 32 min | 19.3 mi |
| Drive: | 41 min | 26.7 mi | |
|
|
Drive: | 42 min | 26.8 mi |
| Drive: | 35 min | 28.6 mi |
| Airports | Distance | ||
|---|---|---|---|
| Airports | Distance | ||
|
Sacramento International
|
Drive: | 49 min | 39.0 mi |
Time and distance from Sterling Ranch Apartments.
| Shopping Centers | Distance | ||
|---|---|---|---|
| Shopping Centers | Distance | ||
| Drive: | 2 min | 1.1 mi | |
| Drive: | 3 min | 1.1 mi | |
| Drive: | 3 min | 1.1 mi |
| Parks and Recreation | Distance | ||
|---|---|---|---|
| Parks and Recreation | Distance | ||
|
Folsom Lake State Recreation Area
|
Drive: | 15 min | 6.0 mi |
|
Folsom Powerhouse State Historic Park
|
Drive: | 15 min | 8.0 mi |
|
Folsom City Zoo Sanctuary
|
Drive: | 15 min | 8.1 mi |
|
Sailor Bar County Park
|
Drive: | 18 min | 11.7 mi |
| Hospitals | Distance | ||
|---|---|---|---|
| Hospitals | Distance | ||
| Drive: | 11 min | 6.5 mi |
| Military Bases | Distance | ||
|---|---|---|---|
| Military Bases | Distance | ||
| Drive: | 44 min | 24.9 mi |
Sterling Ranch Apartments Photos
-
Sterling Ranch Apartments
-
Club House
-
-
-
-
-
-
Lounge
-
Models
-
1 Bedroom
-
1 Bedroom
-
2 Bedrooms
-
2 Bedrooms
-
E
-
2 Bedrooms
Nearby Apartments
Within 50 Miles of Sterling Ranch Apartments
-
Element 79
4373 Town Center Blvd
El Dorado Hills, CA 95762
$2,242 - $4,480
1-2 Br 1.3 mi
-
LeSarra
2230 Valley View Pky
El Dorado Hills, CA 95762
$2,464 - $2,704
1-2 Br 2.0 mi
-
BDX at Capital Village
3175 Data Dr
Rancho Cordova, CA 95670
$1,933 - $2,841
1-2 Br 12.5 mi
-
Fulton Oaks Apartments
2633 Fulton Ave
Sacramento, CA 95821
$1,450 - $1,650
1-2 Br 17.9 mi
-
The Eleven Hundred
1100 Howe Ave
Sacramento, CA 95825
$1,399 - $2,700
1-3 Br 19.0 mi
-
Woodlake Close
2059 Royal Oaks Dr
Sacramento, CA 95815
$1,675 - $2,150
1-2 Br 20.6 mi
Sterling Ranch Apartments has units with in‑unit washers and dryers, making laundry day simple for residents.
Utilities are not included in rent. Residents should plan to set up and pay for all services separately.
Parking is available at Sterling Ranch Apartments. Contact this property for details.
Sterling Ranch Apartments has one to three-bedrooms with rent ranges from $1,795/mo. to $2,899/mo.
Yes, Sterling Ranch Apartments welcomes pets. Breed restrictions, weight limits, and additional fees may apply. View this property's pet policy.
A good rule of thumb is to spend no more than 30% of your gross income on rent. Based on the lowest available rent of $1,795 for a one-bedroom, you would need to earn about $65,000 per year to qualify. Want to double-check your budget? Try our Rent Affordability Calculator to see how much rent fits your income and lifestyle.
Sterling Ranch Apartments is offering Discounts for eligible applicants, with rental rates starting at $1,795.
Yes! Sterling Ranch Apartments offers 7 Matterport 3D Tours. Explore different floor plans and see unit level details, all without leaving home.
What Are Walk Score®, Transit Score®, and Bike Score® Ratings?
Walk Score® measures the walkability of any address. Transit Score® measures access to public transit. Bike Score® measures the bikeability of any address.
What is a Sound Score Rating?
A Sound Score Rating aggregates noise caused by vehicle traffic, airplane traffic and local sources








