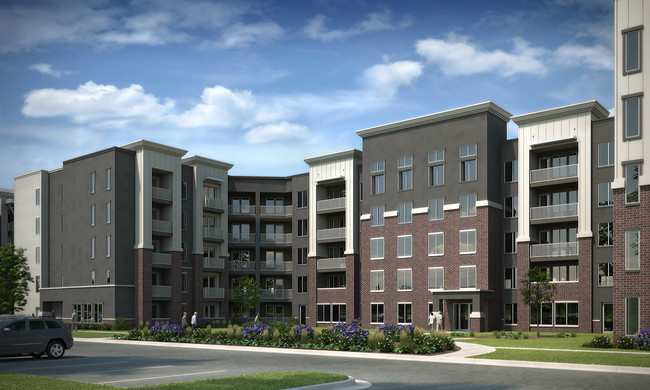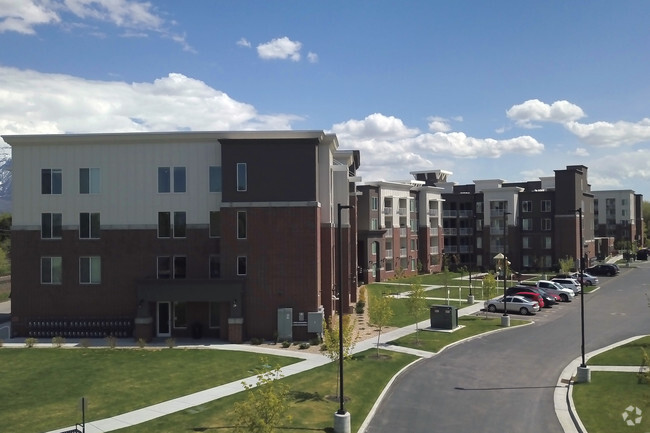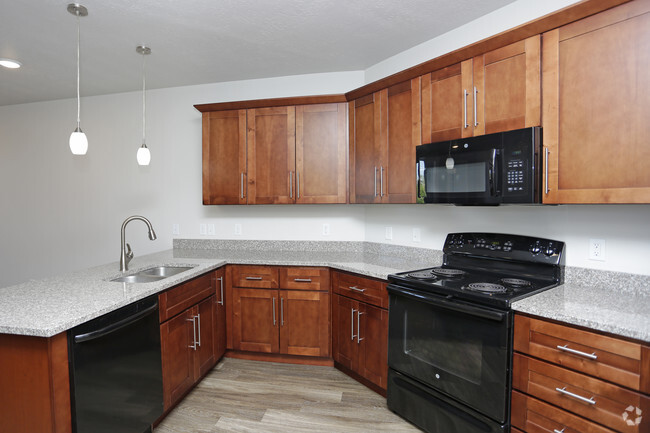Station at Midvale
7690 S Center Sq,
Midvale,
UT
84047

-
Monthly Rent
$1,385 - $1,640
-
Bedrooms
1 - 2 bd
-
Bathrooms
1 - 2 ba
-
Square Feet
673 - 1,002 sq ft

The Station at Midvale offers one, two, three, and four bedroom apartment homes. Our community is located within one block of TRAX! Pet Friendly. Onsite fitness center, computer lab, clubhouse, playground and dog park. Call us for more info or stop by.
Highlights
- English and Spanish Speaking Staff
- Walk-In Closets
- Pet Play Area
- Controlled Access
- Island Kitchen
- Dog Park
- Elevator
- Balcony
- Property Manager on Site
Pricing & Floor Plans
-
Unit Aprice $1,385square feet 673availibility Soon
-
Unit Bprice $1,385square feet 704availibility Soon
-
Unit Eprice $1,640square feet 1,002availibility Soon
-
Unit Dprice $1,640square feet 1,002availibility Soon
-
Unit Aprice $1,385square feet 673availibility Soon
-
Unit Bprice $1,385square feet 704availibility Soon
-
Unit Eprice $1,640square feet 1,002availibility Soon
-
Unit Dprice $1,640square feet 1,002availibility Soon
Fees and Policies
The fees listed below are community-provided and may exclude utilities or add-ons. All payments are made directly to the property and are non-refundable unless otherwise specified. Use the Cost Calculator to determine costs based on your needs.
-
One-Time Basics
-
Due at Application
-
Application Fee Per ApplicantCharged per applicant.$25
-
Security Deposit - RefundableRefundable after move-out, subject to cleaning and damage deductions. Charged per unit.$500
-
-
Due at Application
-
Dogs
-
Pet DepositMax of 2. Charged per pet.$350
-
Monthly Pet FeeMax of 2. Charged per pet.$35 / mo
Restrictions:Most big breeds, see office for specificsRead More Read Less -
-
Cats
-
Pet DepositMax of 2. Charged per pet.$350
-
Monthly Pet FeeMax of 2. Charged per pet.$35 / mo
-
-
CoveredOne Assigned Parking Stall per unit. For extra parking stalls please call for details.
-
High Speed Internet AccessOur media packages is optional. It ranges from $60-$130 depending on the internet speed you would like, please note that other internet providers are not compatible to our complex. Charged per unit.$60 / mo
Property Fee Disclaimer: Based on community-supplied data and independent market research. Subject to change without notice. May exclude fees for mandatory or optional services and usage-based utilities.
Details
Utilities Included
-
Water
-
Trash Removal
-
Sewer
Lease Options
-
12 - 24 Month Leases
Property Information
-
Built in 2017
-
186 units/5 stories
Matterport 3D Tours
About Station at Midvale
The Station at Midvale offers one, two, three, and four bedroom apartment homes. Our community is located within one block of TRAX! Pet Friendly. Onsite fitness center, computer lab, clubhouse, playground and dog park. Call us for more info or stop by.
Station at Midvale is an apartment community located in Salt Lake County and the 84047 ZIP Code. This area is served by the Canyons District attendance zone.
Unique Features
- Walk In Closets
- Vaulted Ceilings
- Water, Sewer And Gabage Included.
- Fitness Center, Computer Lab, Clubhouse
- Large Wrap Around Balconies.
- Disability Access
- 2 Storage Closets On Balcony.
- Close to Trax
- Covered/Underground Parking Included
- Covered/Underground Parking Included.
- High Speed Fiber Optic Internet
- Washer & Dryer Included (Select Units)
- 2 Balconies W/Storage Closet On Each.
- Market and Section 42 Rent Rates
- Pet park
Community Amenities
Fitness Center
Laundry Facilities
Elevator
Playground
Clubhouse
Controlled Access
Recycling
Business Center
Property Services
- Package Service
- Wi-Fi
- Laundry Facilities
- Controlled Access
- Maintenance on site
- Property Manager on Site
- 24 Hour Access
- Recycling
- Online Services
- Pet Play Area
- Public Transportation
- Key Fob Entry
Shared Community
- Elevator
- Business Center
- Clubhouse
- Disposal Chutes
Fitness & Recreation
- Fitness Center
- Playground
- Bicycle Storage
Outdoor Features
- Courtyard
- Dog Park
Apartment Features
Washer/Dryer
Air Conditioning
Dishwasher
Washer/Dryer Hookup
High Speed Internet Access
Walk-In Closets
Island Kitchen
Granite Countertops
Indoor Features
- High Speed Internet Access
- Washer/Dryer
- Washer/Dryer Hookup
- Air Conditioning
- Heating
- Ceiling Fans
- Smoke Free
- Cable Ready
- Satellite TV
- Security System
- Trash Compactor
- Storage Space
- Tub/Shower
- Handrails
- Intercom
- Sprinkler System
- Wheelchair Accessible (Rooms)
Kitchen Features & Appliances
- Dishwasher
- Disposal
- Ice Maker
- Granite Countertops
- Pantry
- Island Kitchen
- Kitchen
- Microwave
- Oven
- Range
- Refrigerator
- Freezer
Model Details
- Carpet
- Vinyl Flooring
- Family Room
- Vaulted Ceiling
- Views
- Walk-In Closets
- Linen Closet
- Double Pane Windows
- Window Coverings
- Balcony
- Patio
Surrounded by mountains to the south, east and west, Midvale and its neighbors maintain an isolated haven from an often tumultuous world. Small towns with big personalities, these communities give the city a run for its money in both convenience and sophistication. Residents have access to a wide range of public services and amenities, as well as outdoor recreation and a thriving art scene.
Just 12 miles north, Salt Lake City is a short commute away; an easy half-hour of driving gets you downtown. Close proximity to Interstate 15 takes the hassle out of driving to the city and beyond.
Safe streets and impressive schools attract families, while the enthusiastic spirit of the area appeals to young professionals. Regardless of their differences, everyone appreciates the ample employment opportunities, fine dining and nearby ski resorts.
Learn more about living in MidvaleCompare neighborhood and city base rent averages by bedroom.
| Midvale | Midvale, UT | |
|---|---|---|
| Studio | $1,086 | $1,086 |
| 1 Bedroom | $1,309 | $1,318 |
| 2 Bedrooms | $1,635 | $1,643 |
| 3 Bedrooms | $1,984 | $1,948 |
- Package Service
- Wi-Fi
- Laundry Facilities
- Controlled Access
- Maintenance on site
- Property Manager on Site
- 24 Hour Access
- Recycling
- Online Services
- Pet Play Area
- Public Transportation
- Key Fob Entry
- Elevator
- Business Center
- Clubhouse
- Disposal Chutes
- Courtyard
- Dog Park
- Fitness Center
- Playground
- Bicycle Storage
- Walk In Closets
- Vaulted Ceilings
- Water, Sewer And Gabage Included.
- Fitness Center, Computer Lab, Clubhouse
- Large Wrap Around Balconies.
- Disability Access
- 2 Storage Closets On Balcony.
- Close to Trax
- Covered/Underground Parking Included
- Covered/Underground Parking Included.
- High Speed Fiber Optic Internet
- Washer & Dryer Included (Select Units)
- 2 Balconies W/Storage Closet On Each.
- Market and Section 42 Rent Rates
- Pet park
- High Speed Internet Access
- Washer/Dryer
- Washer/Dryer Hookup
- Air Conditioning
- Heating
- Ceiling Fans
- Smoke Free
- Cable Ready
- Satellite TV
- Security System
- Trash Compactor
- Storage Space
- Tub/Shower
- Handrails
- Intercom
- Sprinkler System
- Wheelchair Accessible (Rooms)
- Dishwasher
- Disposal
- Ice Maker
- Granite Countertops
- Pantry
- Island Kitchen
- Kitchen
- Microwave
- Oven
- Range
- Refrigerator
- Freezer
- Carpet
- Vinyl Flooring
- Family Room
- Vaulted Ceiling
- Views
- Walk-In Closets
- Linen Closet
- Double Pane Windows
- Window Coverings
- Balcony
- Patio
| Monday | 9am - 5pm |
|---|---|
| Tuesday | 9am - 5pm |
| Wednesday | By Appointment |
| Thursday | 9am - 5pm |
| Friday | 9am - 5pm |
| Saturday | Closed |
| Sunday | Closed |
| Colleges & Universities | Distance | ||
|---|---|---|---|
| Colleges & Universities | Distance | ||
| Drive: | 8 min | 4.3 mi | |
| Drive: | 11 min | 5.8 mi | |
| Drive: | 14 min | 7.1 mi | |
| Drive: | 19 min | 12.0 mi |
 The GreatSchools Rating helps parents compare schools within a state based on a variety of school quality indicators and provides a helpful picture of how effectively each school serves all of its students. Ratings are on a scale of 1 (below average) to 10 (above average) and can include test scores, college readiness, academic progress, advanced courses, equity, discipline and attendance data. We also advise parents to visit schools, consider other information on school performance and programs, and consider family needs as part of the school selection process.
The GreatSchools Rating helps parents compare schools within a state based on a variety of school quality indicators and provides a helpful picture of how effectively each school serves all of its students. Ratings are on a scale of 1 (below average) to 10 (above average) and can include test scores, college readiness, academic progress, advanced courses, equity, discipline and attendance data. We also advise parents to visit schools, consider other information on school performance and programs, and consider family needs as part of the school selection process.
View GreatSchools Rating Methodology
Data provided by GreatSchools.org © 2026. All rights reserved.
Transportation options available in Midvale include Midvale Center, located 0.2 mile from Station at Midvale. Station at Midvale is near Salt Lake City International, located 16.8 miles or 23 minutes away, and Provo Municipal, located 35.6 miles or 47 minutes away.
| Transit / Subway | Distance | ||
|---|---|---|---|
| Transit / Subway | Distance | ||
|
|
Walk: | 4 min | 0.2 mi |
|
|
Drive: | 4 min | 1.6 mi |
|
|
Drive: | 4 min | 1.6 mi |
|
|
Drive: | 6 min | 2.2 mi |
|
|
Drive: | 5 min | 2.5 mi |
| Commuter Rail | Distance | ||
|---|---|---|---|
| Commuter Rail | Distance | ||
|
|
Drive: | 8 min | 4.9 mi |
|
|
Drive: | 14 min | 8.3 mi |
|
|
Drive: | 19 min | 12.8 mi |
|
|
Drive: | 20 min | 14.2 mi |
|
|
Drive: | 20 min | 14.9 mi |
| Airports | Distance | ||
|---|---|---|---|
| Airports | Distance | ||
|
Salt Lake City International
|
Drive: | 23 min | 16.8 mi |
|
Provo Municipal
|
Drive: | 47 min | 35.6 mi |
Time and distance from Station at Midvale.
| Shopping Centers | Distance | ||
|---|---|---|---|
| Shopping Centers | Distance | ||
| Walk: | 2 min | 0.1 mi | |
| Walk: | 2 min | 0.1 mi | |
| Walk: | 18 min | 1.0 mi |
| Parks and Recreation | Distance | ||
|---|---|---|---|
| Parks and Recreation | Distance | ||
|
Conservation Garden Park
|
Drive: | 5 min | 2.4 mi |
|
Wheeler Historic Farm
|
Drive: | 7 min | 3.2 mi |
|
Solitude Mountain Resort
|
Drive: | 10 min | 4.9 mi |
|
Dimple Dell Regional Nature Park
|
Drive: | 12 min | 6.3 mi |
|
Jordan River Parkway
|
Drive: | 14 min | 8.6 mi |
| Hospitals | Distance | ||
|---|---|---|---|
| Hospitals | Distance | ||
| Drive: | 4 min | 1.5 mi | |
| Drive: | 8 min | 3.9 mi | |
| Drive: | 8 min | 4.4 mi |
| Military Bases | Distance | ||
|---|---|---|---|
| Military Bases | Distance | ||
| Drive: | 20 min | 15.1 mi |
Station at Midvale Photos
-
Main Close Up
-
1BR, 1BA - 647 SF
-
-
Side
-
1BR, 1BA - 647 SF
-
1BR, 1BA - 647 SF
-
1BR, 1BA - 647 SF
-
1BR, 1BA - 647 SF
-
1BR, 1BA - 647 SF
Nearby Apartments
Within 50 Miles of Station at Midvale
Station at Midvale has units with in‑unit washers and dryers, making laundry day simple for residents.
Select utilities are included in rent at Station at Midvale, including water, trash removal, and sewer. Residents are responsible for any other utilities not listed.
Parking is available at Station at Midvale. Contact this property for details.
Station at Midvale has one to two-bedrooms with rent ranges from $1,385/mo. to $1,640/mo.
Yes, Station at Midvale welcomes pets. Breed restrictions, weight limits, and additional fees may apply. View this property's pet policy.
A good rule of thumb is to spend no more than 30% of your gross income on rent. Based on the lowest available rent of $1,385 for a one-bedroom, you would need to earn about $55,400 per year to qualify. Want to double-check your budget? Calculate how much rent you can afford with our Rent Affordability Calculator.
Station at Midvale is not currently offering any rent specials. Check back soon, as promotions change frequently.
Yes! Station at Midvale offers 2 Matterport 3D Tours. Explore different floor plans and see unit level details, all without leaving home.
What Are Walk Score®, Transit Score®, and Bike Score® Ratings?
Walk Score® measures the walkability of any address. Transit Score® measures access to public transit. Bike Score® measures the bikeability of any address.
What is a Sound Score Rating?
A Sound Score Rating aggregates noise caused by vehicle traffic, airplane traffic and local sources







