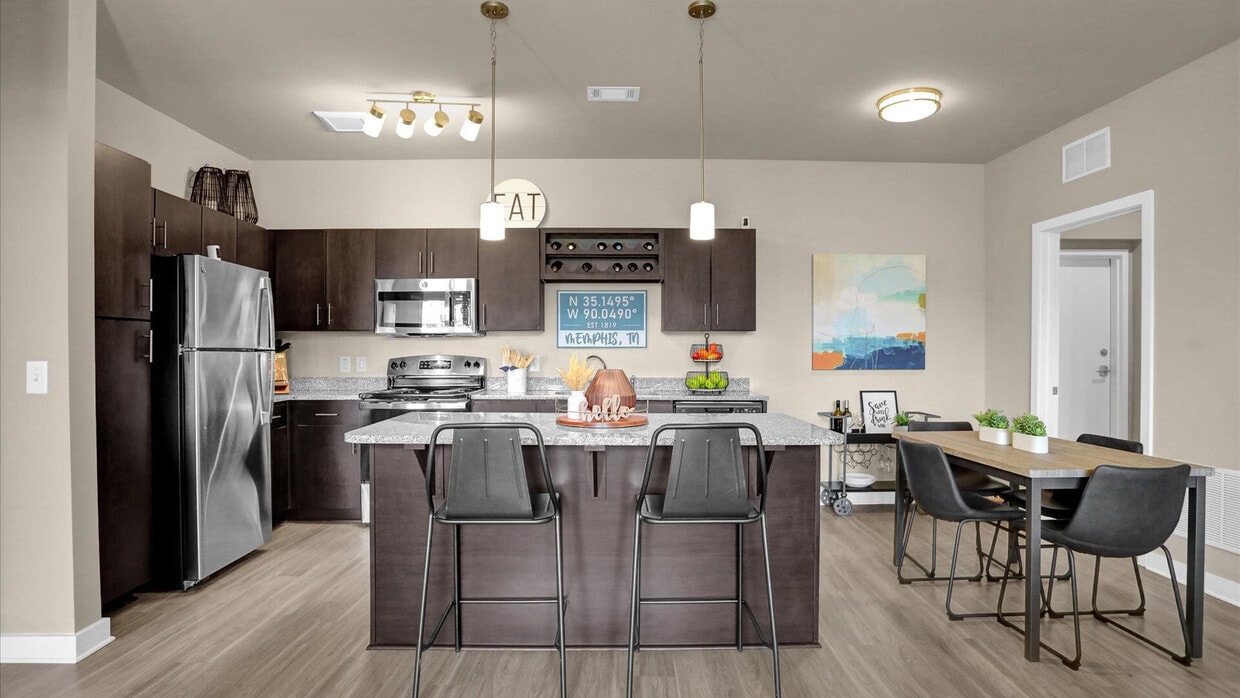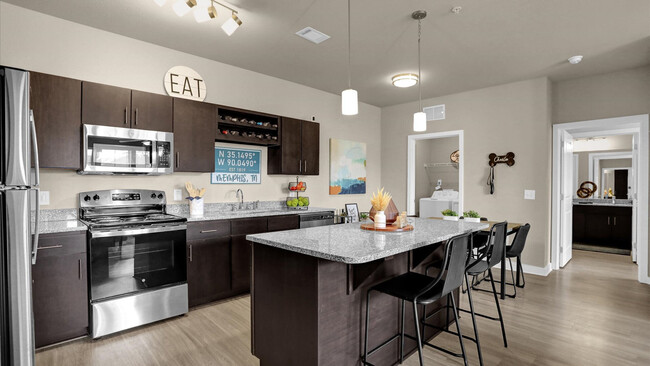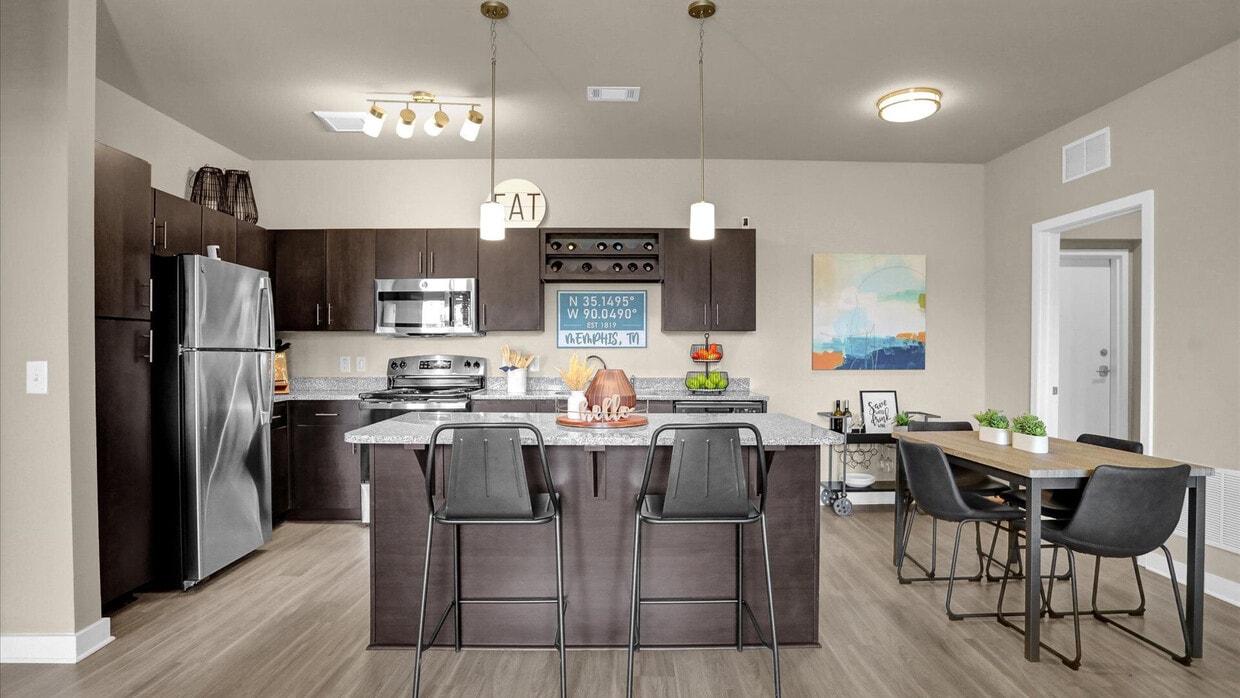Springs at Buckingham Farms
4556 Hacks Cross Rd,
Memphis,
TN
38125
-
Monthly Rent
$1,147 - $3,588
-
Bedrooms
Studio - 3 bd
-
Bathrooms
1 - 2 ba
-
Square Feet
560 - 1,384 sq ft
Highlights
- Attached Garage
- Pet Washing Station
- Yard
- Pool
- Walk-In Closets
- Pet Play Area
- Fenced Lot
- Island Kitchen
- Sundeck
Pricing & Floor Plans
-
Unit 209price $1,841square feet 579availibility Now
-
Unit 103price $1,914square feet 560availibility Now
-
Unit 107price $1,147square feet 579availibility May 22
-
Unit 206price $1,378square feet 848availibility Now
-
Unit 111price $1,438square feet 848availibility Now
-
Unit 108price $1,543square feet 779availibility Now
-
Unit 106price $1,543square feet 779availibility Mar 21
-
Unit 101price $1,661square feet 800availibility Now
-
Unit 105price $1,757square feet 779availibility Now
-
Unit 201price $1,543square feet 910availibility Mar 19
-
Unit 212price $1,603square feet 910availibility May 12
-
Unit 206price $1,685square feet 882availibility Mar 28
-
Unit 207price $1,726square feet 882availibility Apr 21
-
Unit 206price $1,790square feet 882availibility Apr 25
-
Unit 306price $1,598square feet 848availibility Apr 12
-
Unit 306price $1,438square feet 848availibility May 6
-
Unit 205price $2,075square feet 1,212availibility Now
-
Unit 204price $1,811square feet 1,212availibility Apr 14
-
Unit 209price $1,789square feet 1,212availibility May 8
-
Unit 104price $2,063square feet 1,091availibility Now
-
Unit 111price $2,063square feet 1,091availibility Now
-
Unit 104price $2,135square feet 1,091availibility Now
-
Unit 205price $2,381square feet 1,212availibility Now
-
Unit 110price $2,420square feet 1,071availibility Now
-
Unit 110price $1,684square feet 1,100availibility Feb 28
-
Unit 312price $1,599square feet 1,117availibility May 5
-
Unit 110price $3,016square feet 1,289availibility Now
-
Unit 209price $1,841square feet 579availibility Now
-
Unit 103price $1,914square feet 560availibility Now
-
Unit 107price $1,147square feet 579availibility May 22
-
Unit 206price $1,378square feet 848availibility Now
-
Unit 111price $1,438square feet 848availibility Now
-
Unit 108price $1,543square feet 779availibility Now
-
Unit 106price $1,543square feet 779availibility Mar 21
-
Unit 101price $1,661square feet 800availibility Now
-
Unit 105price $1,757square feet 779availibility Now
-
Unit 201price $1,543square feet 910availibility Mar 19
-
Unit 212price $1,603square feet 910availibility May 12
-
Unit 206price $1,685square feet 882availibility Mar 28
-
Unit 207price $1,726square feet 882availibility Apr 21
-
Unit 206price $1,790square feet 882availibility Apr 25
-
Unit 306price $1,598square feet 848availibility Apr 12
-
Unit 306price $1,438square feet 848availibility May 6
-
Unit 205price $2,075square feet 1,212availibility Now
-
Unit 204price $1,811square feet 1,212availibility Apr 14
-
Unit 209price $1,789square feet 1,212availibility May 8
-
Unit 104price $2,063square feet 1,091availibility Now
-
Unit 111price $2,063square feet 1,091availibility Now
-
Unit 104price $2,135square feet 1,091availibility Now
-
Unit 205price $2,381square feet 1,212availibility Now
-
Unit 110price $2,420square feet 1,071availibility Now
-
Unit 110price $1,684square feet 1,100availibility Feb 28
-
Unit 312price $1,599square feet 1,117availibility May 5
-
Unit 110price $3,016square feet 1,289availibility Now
Fees and Policies
The fees listed below are community-provided and may exclude utilities or add-ons. All payments are made directly to the property and are non-refundable unless otherwise specified. Use the Cost Calculator to determine costs based on your needs.
-
Dogs
Max of 2Restrictions:Bull Terrier, Pitt Bull, Rottweiler, Doberman. Conditional Breeds: German Shepherd, Chow Chow, Malamute; Akita, Wolf Hybrid, Unknown “mixed” breeds, “Mixed” breeds that include one of the breeds from the restricted list.Read More Read LessComments
-
Cats
Max of 2Restrictions:Comments
-
Other Pets
Max of 2Restrictions:Comments
Property Fee Disclaimer: Based on community-supplied data and independent market research. Subject to change without notice. May exclude fees for mandatory or optional services and usage-based utilities.
Details
Lease Options
-
3 - 15 Month Leases
Property Information
-
Built in 2022
-
296 units/2 stories
Matterport 3D Tours
Select a unit to view pricing & availability
About Springs at Buckingham Farms
At Springs at Buckingham Farms, you’ll enjoy townhome-style living, with all the comforts of premium upscale neighborhood and a small-town feel! Our studio, one, two or three bedroom apartments are in the heart of an inviting Tennessee community. Ideally located just 20 minutes from downtown Memphis and 5 minutes from Collierville and Germantown. Springs at Buckingham Farms provides you with convenient nearby access to historic downtown dining, abundant shopping, arts, entertainment and recreation throughout picturesque rolling hills, parks, streams and lakes. Enjoy Memphis' rich music culture by taking a stroll through Beale Street or explore history at the National Civil Rights Museum.
Springs at Buckingham Farms is an apartment community located in Shelby County and the 38125 ZIP Code. This area is served by the Shelby County Schools attendance zone.
Unique Features
- Full-size washer/dryer
- Stainless steel appliances
- First Floor Unit
- Disability access
- Smoke Free Building
- Concierge Unit
- Enclosed Yard
- Third Floor Unit
- Wine Fridge
- Smart Home
- Upgraded Finishes
- Corner unit
- Second Floor Unit
Community Amenities
Pool
Fitness Center
Concierge
Clubhouse
Business Center
Grill
Gated
Conference Rooms
Property Services
- Property Manager on Site
- Concierge
- 24 Hour Access
- Trash Pickup - Door to Door
- Renters Insurance Program
- Pet Play Area
- Pet Washing Station
- Car Wash Area
- Key Fob Entry
Shared Community
- Business Center
- Clubhouse
- Multi Use Room
- Conference Rooms
Fitness & Recreation
- Fitness Center
- Pool
Outdoor Features
- Gated
- Fenced Lot
- Sundeck
- Courtyard
- Grill
- Picnic Area
- Dog Park
Apartment Features
Washer/Dryer
Air Conditioning
Dishwasher
High Speed Internet Access
Walk-In Closets
Island Kitchen
Granite Countertops
Yard
Indoor Features
- High Speed Internet Access
- Washer/Dryer
- Air Conditioning
- Heating
- Ceiling Fans
- Smoke Free
- Wheelchair Accessible (Rooms)
Kitchen Features & Appliances
- Dishwasher
- Granite Countertops
- Stainless Steel Appliances
- Island Kitchen
- Kitchen
- Microwave
- Oven
- Range
- Refrigerator
- Freezer
Model Details
- Carpet
- Vinyl Flooring
- Walk-In Closets
- Balcony
- Patio
- Yard
- Lawn
The neighborhood known as Southeast Memphis covers a huge section of the city, offering a large selection of apartment and rental options within minutes of Memphis’ most popular attractions and amenities. Downtown is only a few blocks away from the north end of the neighborhood, allowing residents to hop in anytime and take full advantage of the legendary dining, entertainment, and nightlife along Beale Street, catch a ball game at AutoZone Park, or explore the countless museums and galleries.
While most of Southeast Memphis is residential, it offers convenient access to some of the city’s biggest workplaces: the Medical District sits just outside the northern end of the neighborhood, Memphis Depot Industrial park sits near the center, and Memphis International Airport occupies the south side. The local rental market is extremely diverse throughout the neighborhood, with a huge selection of budget-friendly apartments and condos as well as swanky condos and single-family homes.
Learn more about living in Southeast Memphis- Property Manager on Site
- Concierge
- 24 Hour Access
- Trash Pickup - Door to Door
- Renters Insurance Program
- Pet Play Area
- Pet Washing Station
- Car Wash Area
- Key Fob Entry
- Business Center
- Clubhouse
- Multi Use Room
- Conference Rooms
- Gated
- Fenced Lot
- Sundeck
- Courtyard
- Grill
- Picnic Area
- Dog Park
- Fitness Center
- Pool
- Full-size washer/dryer
- Stainless steel appliances
- First Floor Unit
- Disability access
- Smoke Free Building
- Concierge Unit
- Enclosed Yard
- Third Floor Unit
- Wine Fridge
- Smart Home
- Upgraded Finishes
- Corner unit
- Second Floor Unit
- High Speed Internet Access
- Washer/Dryer
- Air Conditioning
- Heating
- Ceiling Fans
- Smoke Free
- Wheelchair Accessible (Rooms)
- Dishwasher
- Granite Countertops
- Stainless Steel Appliances
- Island Kitchen
- Kitchen
- Microwave
- Oven
- Range
- Refrigerator
- Freezer
- Carpet
- Vinyl Flooring
- Walk-In Closets
- Balcony
- Patio
- Yard
- Lawn
| Monday | 9am - 6pm |
|---|---|
| Tuesday | 9am - 6pm |
| Wednesday | 9am - 6pm |
| Thursday | 9am - 6pm |
| Friday | 9am - 6pm |
| Saturday | 9am - 5pm |
| Sunday | Closed |
| Colleges & Universities | Distance | ||
|---|---|---|---|
| Colleges & Universities | Distance | ||
| Drive: | 3 min | 1.9 mi | |
| Drive: | 17 min | 10.4 mi | |
| Drive: | 22 min | 13.1 mi | |
| Drive: | 22 min | 14.4 mi |
 The GreatSchools Rating helps parents compare schools within a state based on a variety of school quality indicators and provides a helpful picture of how effectively each school serves all of its students. Ratings are on a scale of 1 (below average) to 10 (above average) and can include test scores, college readiness, academic progress, advanced courses, equity, discipline and attendance data. We also advise parents to visit schools, consider other information on school performance and programs, and consider family needs as part of the school selection process.
The GreatSchools Rating helps parents compare schools within a state based on a variety of school quality indicators and provides a helpful picture of how effectively each school serves all of its students. Ratings are on a scale of 1 (below average) to 10 (above average) and can include test scores, college readiness, academic progress, advanced courses, equity, discipline and attendance data. We also advise parents to visit schools, consider other information on school performance and programs, and consider family needs as part of the school selection process.
View GreatSchools Rating Methodology
Data provided by GreatSchools.org © 2026. All rights reserved.
Springs at Buckingham Farms Photos
-
Springs at Buckingham Farms
-
24/7 Fitness Center
-
-
-
-
-
-
2 BR, 2 BA - Grand Courtyard
-
Models
-
Studio
-
Studio
-
Studio
-
Studio
-
1 Bedroom
-
1 Bedroom
Nearby Apartments
Within 50 Miles of Springs at Buckingham Farms
Springs at Buckingham Farms has units with in‑unit washers and dryers, making laundry day simple for residents.
Utilities are not included in rent. Residents should plan to set up and pay for all services separately.
Parking is available at Springs at Buckingham Farms. Fees may apply depending on the type of parking offered. Contact this property for details.
Springs at Buckingham Farms has studios to three-bedrooms with rent ranges from $1,147/mo. to $3,588/mo.
Yes, Springs at Buckingham Farms welcomes pets. Breed restrictions, weight limits, and additional fees may apply. View this property's pet policy.
A good rule of thumb is to spend no more than 30% of your gross income on rent. Based on the lowest available rent of $1,147 for a studio, you would need to earn about $45,880 per year to qualify. Want to double-check your budget? Calculate how much rent you can afford with our Rent Affordability Calculator.
Springs at Buckingham Farms is offering Discounts for eligible applicants, with rental rates starting at $1,147.
Yes! Springs at Buckingham Farms offers 6 Matterport 3D Tours. Explore different floor plans and see unit level details, all without leaving home.
What Are Walk Score®, Transit Score®, and Bike Score® Ratings?
Walk Score® measures the walkability of any address. Transit Score® measures access to public transit. Bike Score® measures the bikeability of any address.
What is a Sound Score Rating?
A Sound Score Rating aggregates noise caused by vehicle traffic, airplane traffic and local sources









