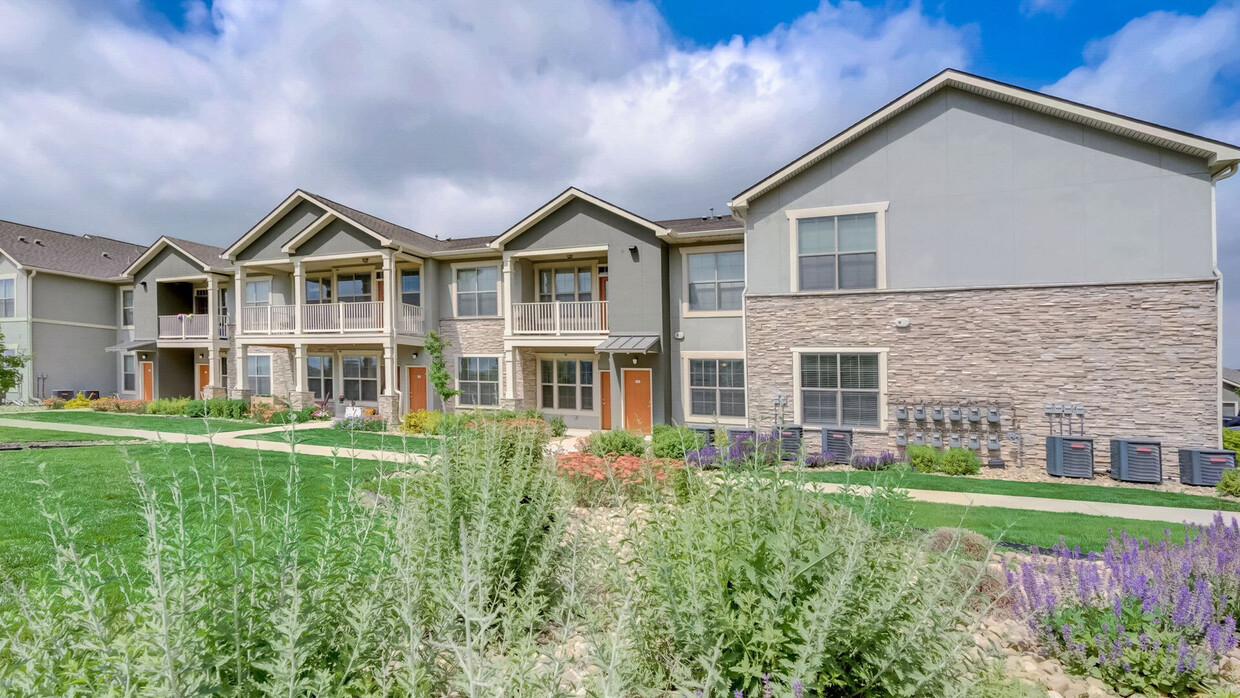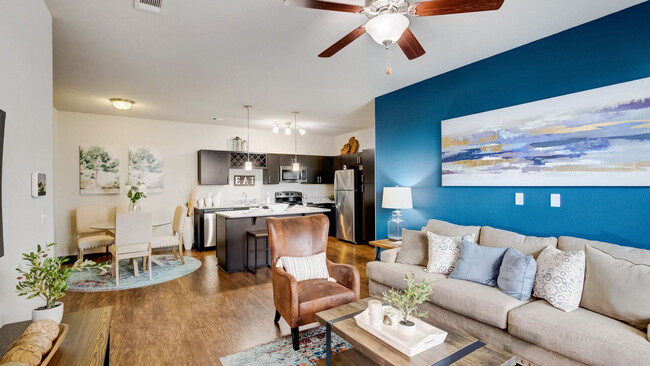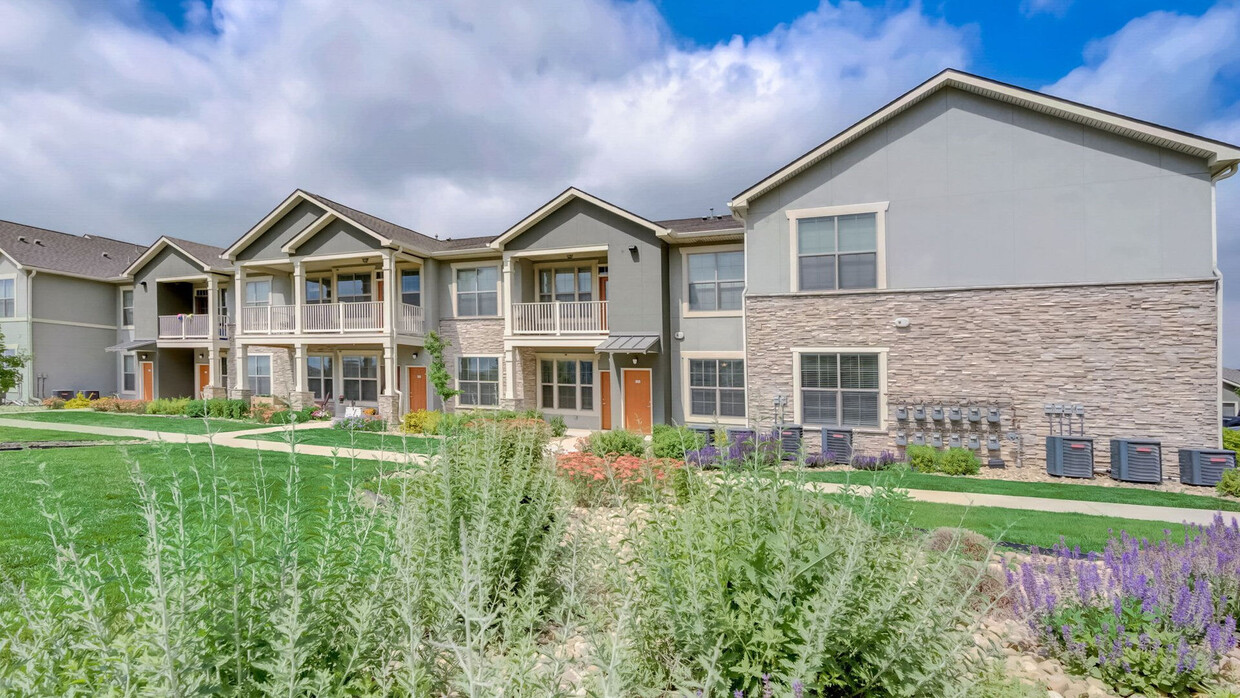-
Total Monthly Price
$1,400 - $3,562
-
Bedrooms
Studio - 3 bd
-
Bathrooms
1 - 2 ba
-
Square Feet
525 - 1,430 sq ft
Springs at 2534 ofrece apartamentos de estilo casa adosada de primera calidad en Johnstown, Colorado, cerca de Loveland y Greeley. Springs at 2534 ofrece las comodidades de la comunidad y las características de apartamentos de primera calidad que más deseas. Nuestros apartamentos tipo estudio, de 1, 2 y 3 habitaciones estilo casa adosada incluyen pisos de madera, gabinetes personalizados, encimeras de granito, electrodomésticos de acero inoxidable y lavadoras y secadoras en el hogar. Todas las características que elegirías para ti vienen de serie en Springs at 2534. Las comodidades como nuestra piscina, áreas de parrilla, casa club y gimnasio hacen de nuestra comunidad una base dinámica y relajante. ¡Estamos ansiosos por mostrarte los alrededores!
Highlights
- Estación de lavado de mascotas
- Piscina exterior
- Spa
- Área de juegos para mascotas
Pricing & Floor Plans
-
Unit 101price $1,400square feet 525availibility Now
-
Unit 209price $1,406square feet 623availibility Now
-
Unit 202price $1,490square feet 623availibility Now
-
Unit 106price $1,932square feet 760availibility Mar 5
-
Unit 112price $1,582square feet 816availibility Mar 6
-
Unit 123price $1,606square feet 816availibility Mar 10
-
Unit 123price $1,632square feet 816availibility Apr 18
-
Unit 224price $1,774square feet 909availibility Mar 13
-
Unit 222price $2,008square feet 1,152availibility Now
-
Unit 222price $2,308square feet 1,152availibility Jan 31
-
Unit 121price $2,230square feet 1,062availibility Feb 11
-
Unit 215price $1,902square feet 1,185availibility Feb 12
-
Unit 215price $1,908square feet 1,185availibility Feb 14
-
Unit 220price $1,922square feet 1,185availibility Feb 18
-
Unit 119price $2,426square feet 1,088availibility Mar 13
-
Unit 116price $2,202square feet 1,088availibility May 8
-
Unit 213price $2,882square feet 1,430availibility Now
-
Unit 114price $3,256square feet 1,334availibility Now
-
Unit 101price $1,400square feet 525availibility Now
-
Unit 209price $1,406square feet 623availibility Now
-
Unit 202price $1,490square feet 623availibility Now
-
Unit 106price $1,932square feet 760availibility Mar 5
-
Unit 112price $1,582square feet 816availibility Mar 6
-
Unit 123price $1,606square feet 816availibility Mar 10
-
Unit 123price $1,632square feet 816availibility Apr 18
-
Unit 224price $1,774square feet 909availibility Mar 13
-
Unit 222price $2,008square feet 1,152availibility Now
-
Unit 222price $2,308square feet 1,152availibility Jan 31
-
Unit 121price $2,230square feet 1,062availibility Feb 11
-
Unit 215price $1,902square feet 1,185availibility Feb 12
-
Unit 215price $1,908square feet 1,185availibility Feb 14
-
Unit 220price $1,922square feet 1,185availibility Feb 18
-
Unit 119price $2,426square feet 1,088availibility Mar 13
-
Unit 116price $2,202square feet 1,088availibility May 8
-
Unit 213price $2,882square feet 1,430availibility Now
-
Unit 114price $3,256square feet 1,334availibility Now
Fees and Policies
The fees listed below are community-provided and may exclude utilities or add-ons. All payments are made directly to the property and are non-refundable unless otherwise specified. Use the Cost Calculator to determine costs based on your needs.
-
Utilities & Essentials
-
Renters InsuranceEnrollment in our Get Covered Master Insurance Policy which provides $100,000 general liability and $10,000 personal property coverage. Participation is required unless alternative coverage is verified. Charged per unit.$15 / mo
-
Utilities - Trash CollectionCharges associated with trash and recycling services. Charged per unit.$16 / mo
-
Utilities - Valet Trash ServiceDoor-to-door trash collection services. Charged per unit.$20.50 / mo
-
Utilities - Admin FeeFee to cover the non-usage costs associated with utility management. Charged per unit.$4 / mo
-
Package Management ServicePackage management subscription. Charged per unit.$5 / mo
-
Parking FeeOpen unassigned parking in the surface parking lot. Charged per unit.Included
-
Utilities - Self-managedElectricity and Gas managed directly with utility provider. Amount varies based on household usage Electricity and Gas are provided by Xcel Energy. Residents must establish and maintain personal utility accounts for their entire residency. Charged per unit. Payable to 3rd PartyVaries
-
Utilities - MeteredVaries based on household usage. Charges for water and sewer utilities. Charged per unit.Varies
-
-
One-Time Basics
-
Due at Application
-
Application FeeA per-person fee that covers the cost of credit, background, and income screening. Charged per applicant.$40
-
Deposit (Refundable)A Deposit that must be paid to formally reserve your home. Upon approval, this deposit is applied to your Security Deposit. If your application is denied, the Deposit is refunded. Charged per unit.$750
-
-
Due at Move-In
-
Administrative FeeA fee to cover the non-screening costs associated with processing your application. Charged per unit.$250
-
Security Deposit (Refundable)Security Deposit may be $750 up to 200% of Base Rent, based on screening results. A Security Deposit will be required prior to move in. This deposit is refundable at the time of move out. Charged per unit.Varies one-time
-
-
Due at Application
-
Dogs
Max of 2, 250 lbs. Weight LimitRestrictions:We welcome two pets per apartment homes. Large Breeds are welcome. No weight limit. For more information, please call our leasing office.Read More Read Less
-
Cats
Max of 2, 250 lbs. Weight LimitRestrictions:
-
Pet Fees
-
One-time Pet Deposit (Refundable)Max of 2. An additional Deposit that is required when a pet is added to the lease agreement. This is refundable at the time of move out. Charged per pet.$300
-
Recurring Pet FeeMax of 2. Monthly recurring pet fee. Charged per pet.$35 / mo
-
-
Other Parking Fees
-
Assigned Single-Car GarageMax of 10. A standard single-car garage. Charged per vehicle.$130 / mo
-
Assigned Single-Car Garage (XL)Max of 10. An extended-length single-car garage. Charged per vehicle.$150 / mo
-
Premium Assigned GarageMax of 10. An extra-large climate-controlled garage and adjacent driveway space. Charged per vehicle.$175 / mo
-
Assigned Surface ParkingMax of 10. A reserved parking space in the surface parking lot. Charged per vehicle.$25 / mo
Comments -
-
Additional Parking Options
-
Garage LotAttached and detached garage parking available. Please call for details.
-
Surface Lot
-
-
Assigned Storage UnitMax of 10. Additional reserved storage space. Charged per rentable item.$50 / mo
-
Poo Prints Enrollment Fee (Required for Dogs)Registration fee for Poo Prints, a pet waste DNA screening service. Charged per unit.$65
Property Fee Disclaimer: Based on community-supplied data and independent market research. Subject to change without notice. May exclude fees for mandatory or optional services and usage-based utilities.
Details
Lease Options
-
Contratos de arrendamiento de 3 - 15 meses
-
Short term lease
Property Information
-
Built in 2019
-
212 units/2 stories
Matterport 3D Tours
About Springs At 2534
Springs at 2534 ofrece apartamentos de estilo casa adosada de primera calidad en Johnstown, Colorado, cerca de Loveland y Greeley. Springs at 2534 ofrece las comodidades de la comunidad y las características de apartamentos de primera calidad que más deseas. Nuestros apartamentos tipo estudio, de 1, 2 y 3 habitaciones estilo casa adosada incluyen pisos de madera, gabinetes personalizados, encimeras de granito, electrodomésticos de acero inoxidable y lavadoras y secadoras en el hogar. Todas las características que elegirías para ti vienen de serie en Springs at 2534. Las comodidades como nuestra piscina, áreas de parrilla, casa club y gimnasio hacen de nuestra comunidad una base dinámica y relajante. ¡Estamos ansiosos por mostrarte los alrededores!
Springs At 2534 is an apartment community located in Larimer County and the 80534 ZIP Code. This area is served by the Thompson R2-J attendance zone.
Unique Features
- Acabados mejorados
- Nevera para vinos
- Patio/balcón privados
- Persianas de imitación de madera
- Acceso para discapacitados
- Isla con desayunador
- Lavadora y secadora en el apartamento
- Apartamento en esquina
- Casa inteligente
- Pisos de tablones de vinilo laminado
- Unidad del segundo piso
- Vista a la montaña
- Dispensador de hielo
- Eliminación de basura
- Estación de spa para mascotas
- Salpicadero
- Techo de 9 ft
- Vista parcial a la montaña
- Patio trasero privado
- Tina de baño - Master
- Unidad del primer piso
- Edificio libre de humo.
- Entrada privada
- Lavadora/secadora estándar
Contact
Self-Guided Tours Available
This community supports self-guided tours that offer prospective residents the ability to enter, tour, and exit the property without staff assistance. Contact the property for more details.
Video Tours
Many properties are now offering LIVE tours via FaceTime and other streaming apps.
Community Amenities
Piscina exterior
Gimnasio
Sede del club
Área de juegos para mascotas
- Área de juegos para mascotas
- Estación de lavado de mascotas
- Área de autolavado
- Sede del club
- Sin ascensor
- Gimnasio
- Spa
- Piscina exterior
Apartment Features
Lavadora/Secadora
Aire acondicionado
Lavavajillas
Encimeras de granito
- Lavadora/Secadora
- Aire acondicionado
- Ventiladores de techo
- Lavavajillas
- Encimeras de granito
- Electrodomésticos de acero inoxidable
- Microondas
- Nevera
Located in Weld and Larimer Counties, Johnstown is served by two school districts and is southeast of Loveland’s regional airport.
J-town (which is what the locals call it) is approximately 50 minutes from Denver attractions and has gorgeous views of the Rocky Mountains. Parish Park is a community green space near the town’s business center. Restaurants and local shops line North Parish Avenue – and Eddie Argon Park provides residents a skating area minutes from Johnstown apartments.
Learn more about living in Johnstown- Área de juegos para mascotas
- Estación de lavado de mascotas
- Área de autolavado
- Sede del club
- Sin ascensor
- Gimnasio
- Spa
- Piscina exterior
- Acabados mejorados
- Nevera para vinos
- Patio/balcón privados
- Persianas de imitación de madera
- Acceso para discapacitados
- Isla con desayunador
- Lavadora y secadora en el apartamento
- Apartamento en esquina
- Casa inteligente
- Pisos de tablones de vinilo laminado
- Unidad del segundo piso
- Vista a la montaña
- Dispensador de hielo
- Eliminación de basura
- Estación de spa para mascotas
- Salpicadero
- Techo de 9 ft
- Vista parcial a la montaña
- Patio trasero privado
- Tina de baño - Master
- Unidad del primer piso
- Edificio libre de humo.
- Entrada privada
- Lavadora/secadora estándar
- Lavadora/Secadora
- Aire acondicionado
- Ventiladores de techo
- Lavavajillas
- Encimeras de granito
- Electrodomésticos de acero inoxidable
- Microondas
- Nevera
| Monday | 9am - 6pm |
|---|---|
| Tuesday | 9am - 6pm |
| Wednesday | 9am - 6pm |
| Thursday | 9am - 6pm |
| Friday | 9am - 6pm |
| Saturday | 9am - 5pm |
| Sunday | Closed |
| Colleges & Universities | Distance | ||
|---|---|---|---|
| Colleges & Universities | Distance | ||
| Drive: | 23 min | 14.9 mi | |
| Drive: | 26 min | 16.3 mi | |
| Drive: | 26 min | 17.3 mi | |
| Drive: | 28 min | 17.6 mi |
 The GreatSchools Rating helps parents compare schools within a state based on a variety of school quality indicators and provides a helpful picture of how effectively each school serves all of its students. Ratings are on a scale of 1 (below average) to 10 (above average) and can include test scores, college readiness, academic progress, advanced courses, equity, discipline and attendance data. We also advise parents to visit schools, consider other information on school performance and programs, and consider family needs as part of the school selection process.
The GreatSchools Rating helps parents compare schools within a state based on a variety of school quality indicators and provides a helpful picture of how effectively each school serves all of its students. Ratings are on a scale of 1 (below average) to 10 (above average) and can include test scores, college readiness, academic progress, advanced courses, equity, discipline and attendance data. We also advise parents to visit schools, consider other information on school performance and programs, and consider family needs as part of the school selection process.
View GreatSchools Rating Methodology
Data provided by GreatSchools.org © 2026. All rights reserved.
Springs At 2534 Photos
-
Springs At 2534
-
Gimnasio
-
-
-
-
-
-
-
Models
-
Studio
-
Studio
-
Studio
-
Studio
-
1 Bedroom
-
1 Bedroom
Nearby Apartments
Within 50 Miles of Springs At 2534
-
Authentix Greeley
7109 27th St
Greeley, CO 80634
$1,384 - $2,794 Total Monthly Price
1-3 Br 9.3 mi
-
Springs at Sandstone Ranch
2051 Zlaten Dr
Longmont, CO 80504
$1,594 - $3,705 Total Monthly Price
1-3 Br 17.6 mi
-
Springs at Pena Station
17770 E 64th Ave
Denver, CO 80249
$1,655 - $3,709 Total Monthly Price
1-3 Br 42.1 mi
Springs At 2534 has units with in‑unit washers and dryers, making laundry day simple for residents.
Utilities are not included in rent. Residents should plan to set up and pay for all services separately.
Parking is available at Springs At 2534. Fees may apply depending on the type of parking offered. Contact this property for details.
Springs At 2534 has studios to three-bedrooms with rent ranges from $1,400/mo. to $3,562/mo.
Yes, Springs At 2534 welcomes pets. Breed restrictions, weight limits, and additional fees may apply. View this property's pet policy.
A good rule of thumb is to spend no more than 30% of your gross income on rent. Based on the lowest available rent of $1,400 for a studio, you would need to earn about $55,980 per year to qualify. Want to double-check your budget? Calculate how much rent you can afford with our Rent Affordability Calculator.
Springs At 2534 is not currently offering any rent specials. Check back soon, as promotions change frequently.
Yes! Springs At 2534 offers 4 Matterport 3D Tours. Explore different floor plans and see unit level details, all without leaving home.
Applicant has the right to provide the property manager or owner with a Portable Tenant Screening Report (PTSR) that is not more than 30 days old, as defined in § 38-12-902(2.5), Colorado Revised Statutes; and 2) if Applicant provides the property manager or owner with a PTSR, the property manager or owner is prohibited from: a) charging Applicant a rental application fee; or b) charging Applicant a fee for the property manager or owner to access or use the PTSR.
What Are Walk Score®, Transit Score®, and Bike Score® Ratings?
Walk Score® measures the walkability of any address. Transit Score® measures access to public transit. Bike Score® measures the bikeability of any address.
What is a Sound Score Rating?
A Sound Score Rating aggregates noise caused by vehicle traffic, airplane traffic and local sources









