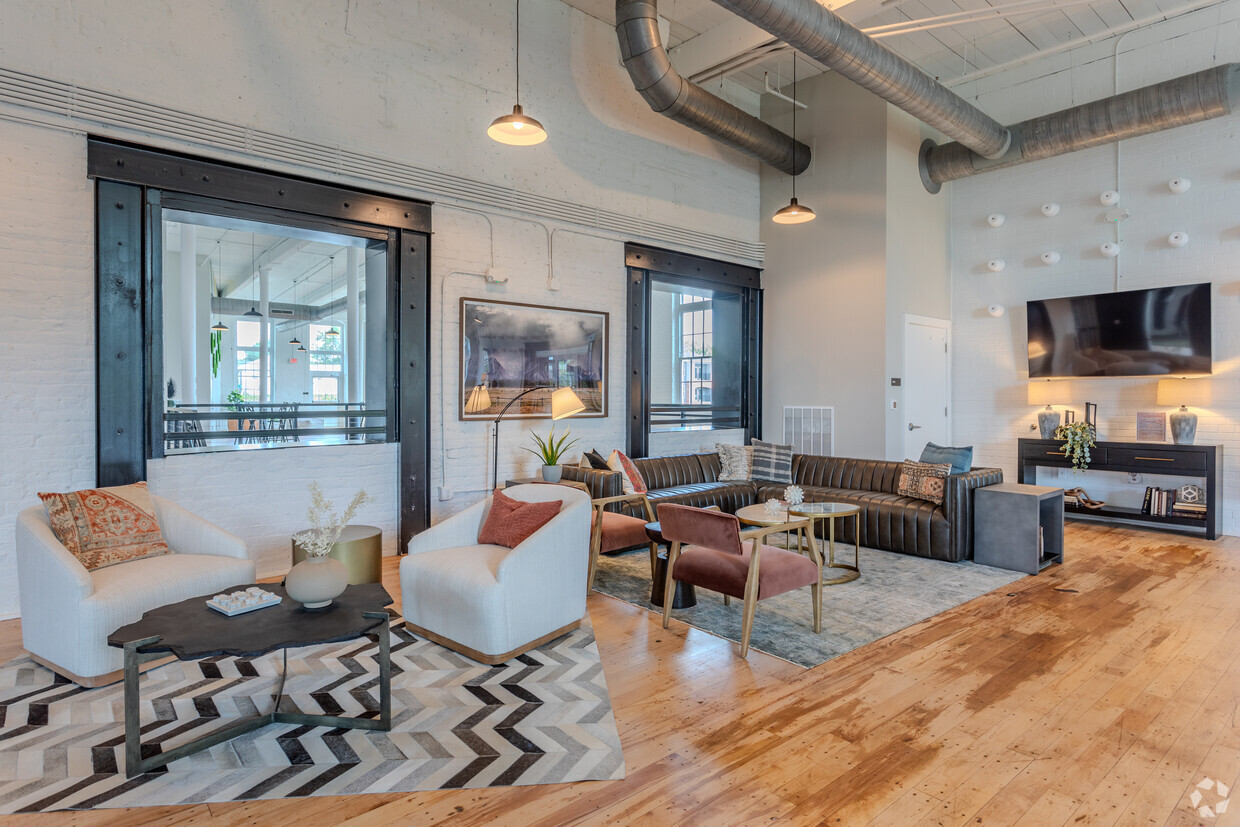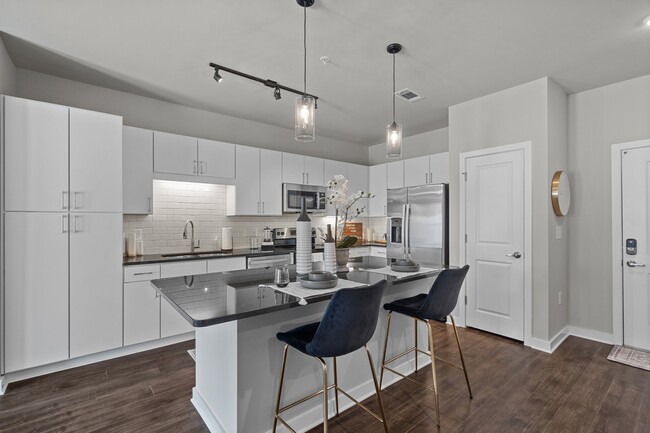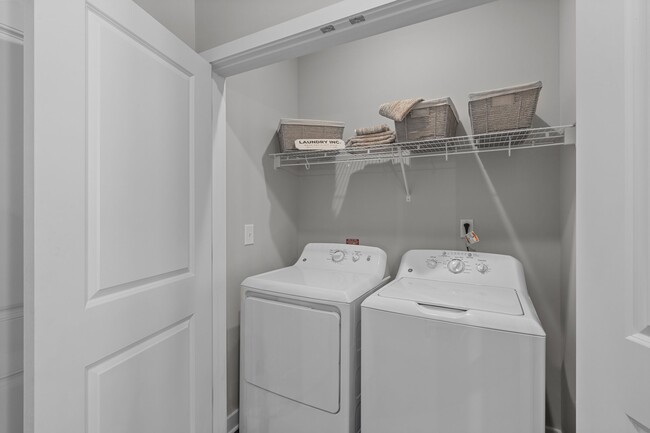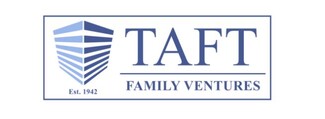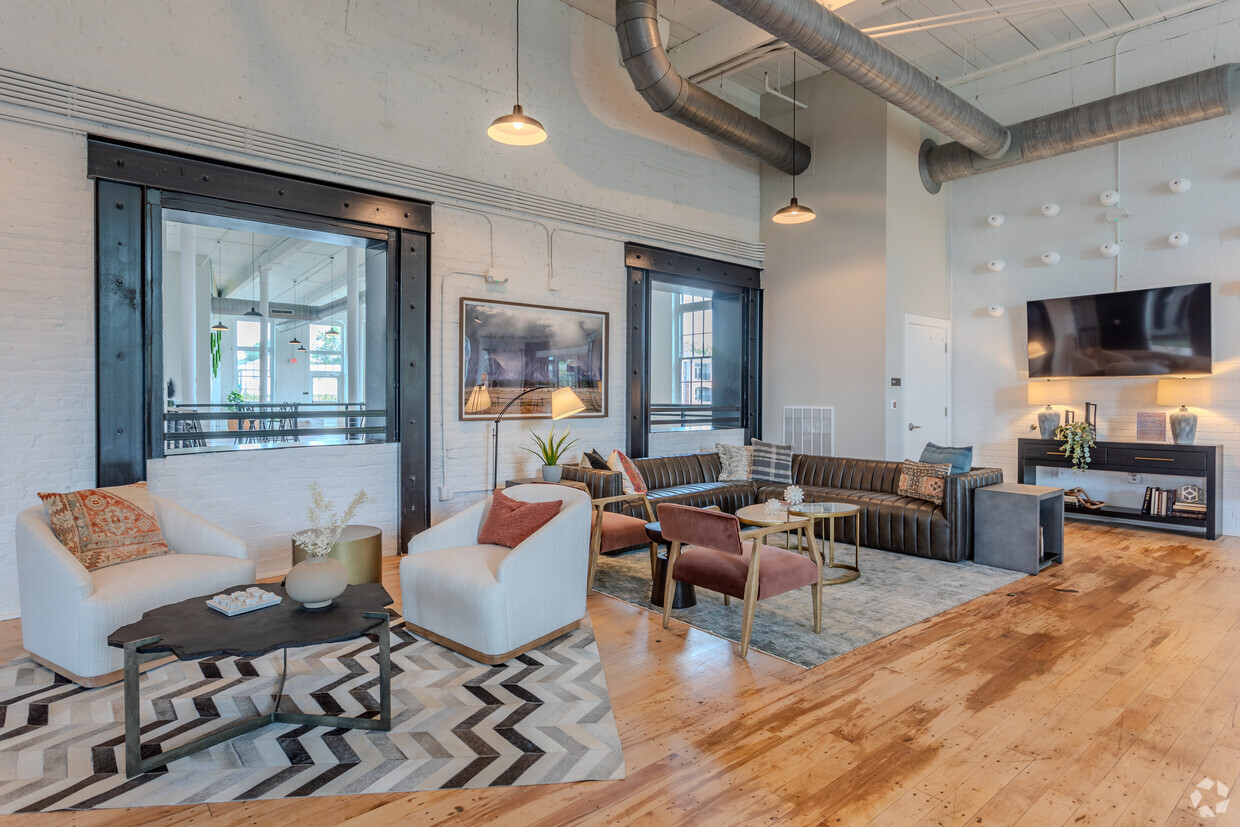-
Monthly Rent
$1,439 - $2,405
-
Bedrooms
1 - 3 bd
-
Bathrooms
1 - 2 ba
-
Square Feet
743 - 1,395 sq ft
Highlights
- Loft Layout
- Cabana
- Porch
- Yard
- High Ceilings
- Pool
- Walk-In Closets
- Deck
- Pet Play Area
Pricing & Floor Plans
-
Unit 113-105price $1,439square feet 743availibility Now
-
Unit 205-103price $1,499square feet 743availibility Now
-
Unit 104-102price $1,499square feet 743availibility Now
-
Unit M-125price $2,150square feet 1,094availibility Feb 28
-
Unit M-122price $1,575square feet 975availibility Apr 1
-
Unit 140-204price $1,648square feet 1,093availibility Now
-
Unit 20-306price $1,648square feet 1,093availibility Now
-
Unit 104-204price $1,648square feet 1,093availibility Now
-
Unit 104-307price $1,662square feet 1,127availibility Now
-
Unit 282-201price $1,662square feet 1,127availibility May 8
-
Unit M-105price $2,405square feet 1,395availibility Now
-
Unit 20-107price $1,947square feet 1,283availibility Now
-
Unit 20-307price $1,947square feet 1,283availibility Now
-
Unit 205-207price $1,947square feet 1,283availibility Now
-
Unit 113-105price $1,439square feet 743availibility Now
-
Unit 205-103price $1,499square feet 743availibility Now
-
Unit 104-102price $1,499square feet 743availibility Now
-
Unit M-125price $2,150square feet 1,094availibility Feb 28
-
Unit M-122price $1,575square feet 975availibility Apr 1
-
Unit 140-204price $1,648square feet 1,093availibility Now
-
Unit 20-306price $1,648square feet 1,093availibility Now
-
Unit 104-204price $1,648square feet 1,093availibility Now
-
Unit 104-307price $1,662square feet 1,127availibility Now
-
Unit 282-201price $1,662square feet 1,127availibility May 8
-
Unit M-105price $2,405square feet 1,395availibility Now
-
Unit 20-107price $1,947square feet 1,283availibility Now
-
Unit 20-307price $1,947square feet 1,283availibility Now
-
Unit 205-207price $1,947square feet 1,283availibility Now
Fees and Policies
The fees listed below are community-provided and may exclude utilities or add-ons. All payments are made directly to the property and are non-refundable unless otherwise specified.
-
One-Time Basics
-
Due at Application
-
Application Fee Per ApplicantCharged per applicant.$75
-
-
Due at Move-In
-
Administrative FeeCharged per unit.$250
-
-
Due at Application
-
Other
-
Surface Lot
Property Fee Disclaimer: Based on community-supplied data and independent market research. Subject to change without notice. May exclude fees for mandatory or optional services and usage-based utilities.
Details
Utilities Included
-
Heat
-
Air Conditioning
-
Internet
Lease Options
-
3 - 12 Month Leases
-
Short term lease
Property Information
-
Built in 2023
-
255 units/3 stories
Matterport 3D Tours
Select a unit to view pricing & availability
About Spinning Mill Lofts
Welcome to Claytons newest apartment thats anything but run of the mill. Adapted from an existing historic textile plant, Spinning Mill Lofts offers 25 sun-filled loft apartments complete with original mill windows, exposed beams and high ceilings that provide a bright, open, and airy aesthetic throughout. Ample garden-style apartment options offer something for everyone at this unique retreat.Outside, the iconic smokestack overlooks the must-have sun-drenched amenities like a resort-style pool and deck, Pool house with covered fireplace patio and social yard. Inside weve got your play, work and healthy lifestyle covered with the pub lounge, coworking lounge and fitness center with separate multi-purpose room. And for our furry friends, theres a spacious Bark Park.
Spinning Mill Lofts is an apartment community located in Johnston County and the 27520 ZIP Code. This area is served by the Johnston County attendance zone.
Unique Features
- Community Kitchen
- Spacious Multi-Purpose Room
- 1st Floor Unit Premium of $35
- Gallery Lounge
- Garage Rentals
- Washer and Dryer Included
- Custom Light Fixture Package
- Pub Lounge with Billiards Table
- Uniquely Designed Mill Apartments
- Bark Park
- Bike Storage and Repair Zone
- Community Managed Wi-Fi Included (Spectrum)
- Interior and Exterior Storage Rentals
- 24-Hour Fitness Center
- Co-working Lounge with Coffee Bar
- Package Concierge
- Smokestack Social Yard
Community Amenities
Pool
Fitness Center
Concierge
Clubhouse
Recycling
Grill
Community-Wide WiFi
Conference Rooms
Property Services
- Community-Wide WiFi
- Wi-Fi
- Maintenance on site
- Property Manager on Site
- Concierge
- Trash Pickup - Curbside
- Recycling
- Renters Insurance Program
- Online Services
- Pet Play Area
- EV Charging
- Car Wash Area
- Key Fob Entry
Shared Community
- Clubhouse
- Lounge
- Multi Use Room
- Vintage Building
- Conference Rooms
- Walk-Up
Fitness & Recreation
- Fitness Center
- Pool
- Bicycle Storage
Outdoor Features
- Sundeck
- Cabana
- Courtyard
- Grill
- Dog Park
Apartment Features
Washer/Dryer
Air Conditioning
Dishwasher
Loft Layout
High Speed Internet Access
Walk-In Closets
Island Kitchen
Granite Countertops
Indoor Features
- High Speed Internet Access
- Wi-Fi
- Washer/Dryer
- Air Conditioning
- Heating
- Smoke Free
- Fireplace
Kitchen Features & Appliances
- Dishwasher
- Disposal
- Ice Maker
- Granite Countertops
- Stainless Steel Appliances
- Pantry
- Island Kitchen
- Eat-in Kitchen
- Kitchen
- Microwave
- Oven
- Range
- Refrigerator
- Freezer
Model Details
- Carpet
- Vinyl Flooring
- Dining Room
- High Ceilings
- Family Room
- Office
- Views
- Walk-In Closets
- Linen Closet
- Loft Layout
- Double Pane Windows
- Window Coverings
- Large Bedrooms
- Balcony
- Patio
- Porch
- Deck
- Yard
Welcome to Clayton, North Carolina, a growing community located just 16 miles southeast of downtown Raleigh. This established town combines historic charm with contemporary living options, from preserved homes in the Clayton Historic District to new rental communities throughout the area. Current rental market data shows average monthly rates ranging from $1,378 for one-bedroom units to $1,836 for three-bedroom homes, with most properties offering generous square footage. The rental market has remained relatively stable, with modest year-over-year increases between 0.9% and 2.1%, making Clayton an appealing option for those interested in living near the Research Triangle.
Clayton's recreational spaces include an extensive network of parks and trails. The Clayton River Walk on the Neuse and the Sam's Branch Greenway Trail provide opportunities for walking, biking, and outdoor recreation.
Learn more about living in Clayton- Community-Wide WiFi
- Wi-Fi
- Maintenance on site
- Property Manager on Site
- Concierge
- Trash Pickup - Curbside
- Recycling
- Renters Insurance Program
- Online Services
- Pet Play Area
- EV Charging
- Car Wash Area
- Key Fob Entry
- Clubhouse
- Lounge
- Multi Use Room
- Vintage Building
- Conference Rooms
- Walk-Up
- Sundeck
- Cabana
- Courtyard
- Grill
- Dog Park
- Fitness Center
- Pool
- Bicycle Storage
- Community Kitchen
- Spacious Multi-Purpose Room
- 1st Floor Unit Premium of $35
- Gallery Lounge
- Garage Rentals
- Washer and Dryer Included
- Custom Light Fixture Package
- Pub Lounge with Billiards Table
- Uniquely Designed Mill Apartments
- Bark Park
- Bike Storage and Repair Zone
- Community Managed Wi-Fi Included (Spectrum)
- Interior and Exterior Storage Rentals
- 24-Hour Fitness Center
- Co-working Lounge with Coffee Bar
- Package Concierge
- Smokestack Social Yard
- High Speed Internet Access
- Wi-Fi
- Washer/Dryer
- Air Conditioning
- Heating
- Smoke Free
- Fireplace
- Dishwasher
- Disposal
- Ice Maker
- Granite Countertops
- Stainless Steel Appliances
- Pantry
- Island Kitchen
- Eat-in Kitchen
- Kitchen
- Microwave
- Oven
- Range
- Refrigerator
- Freezer
- Carpet
- Vinyl Flooring
- Dining Room
- High Ceilings
- Family Room
- Office
- Views
- Walk-In Closets
- Linen Closet
- Loft Layout
- Double Pane Windows
- Window Coverings
- Large Bedrooms
- Balcony
- Patio
- Porch
- Deck
- Yard
| Monday | 8:30am - 6pm |
|---|---|
| Tuesday | 8:30am - 6pm |
| Wednesday | 8:30am - 6pm |
| Thursday | 8:30am - 6pm |
| Friday | 8:30am - 6pm |
| Saturday | 10am - 4pm |
| Sunday | Closed |
| Colleges & Universities | Distance | ||
|---|---|---|---|
| Colleges & Universities | Distance | ||
| Drive: | 23 min | 13.8 mi | |
| Drive: | 24 min | 14.3 mi | |
| Drive: | 25 min | 16.3 mi | |
| Drive: | 32 min | 19.5 mi |
 The GreatSchools Rating helps parents compare schools within a state based on a variety of school quality indicators and provides a helpful picture of how effectively each school serves all of its students. Ratings are on a scale of 1 (below average) to 10 (above average) and can include test scores, college readiness, academic progress, advanced courses, equity, discipline and attendance data. We also advise parents to visit schools, consider other information on school performance and programs, and consider family needs as part of the school selection process.
The GreatSchools Rating helps parents compare schools within a state based on a variety of school quality indicators and provides a helpful picture of how effectively each school serves all of its students. Ratings are on a scale of 1 (below average) to 10 (above average) and can include test scores, college readiness, academic progress, advanced courses, equity, discipline and attendance data. We also advise parents to visit schools, consider other information on school performance and programs, and consider family needs as part of the school selection process.
View GreatSchools Rating Methodology
Data provided by GreatSchools.org © 2026. All rights reserved.
Spinning Mill Lofts Photos
-
Spinning Mill Lofts
-
-
1BR, 1BA - 743SF Whitley
-
The Jenny (2BR, 2BA)
-
The Jenny (2BR, 2BA)
-
The Jenny (2BR, 2BA)
-
Full Size Washer/Dryers Included in All Floor Plans
-
The Jenny (2BR, 2BA)
-
The Jenny (2BR, 2BA)
Models
-
1 Bedroom
-
1 Bedroom
-
1 Bedroom
-
2 Bedrooms
-
2 Bedrooms
-
2 Bedrooms
Nearby Apartments
Within 50 Miles of Spinning Mill Lofts
Spinning Mill Lofts has units with in‑unit washers and dryers, making laundry day simple for residents.
Select utilities are included in rent at Spinning Mill Lofts, including heat, air conditioning, and internet. Residents are responsible for any other utilities not listed.
Parking is available at Spinning Mill Lofts. Fees may apply depending on the type of parking offered. Contact this property for details.
Spinning Mill Lofts has one to three-bedrooms with rent ranges from $1,439/mo. to $2,405/mo.
Yes, Spinning Mill Lofts welcomes pets. Breed restrictions, weight limits, and additional fees may apply. View this property's pet policy.
A good rule of thumb is to spend no more than 30% of your gross income on rent. Based on the lowest available rent of $1,439 for a one-bedroom, you would need to earn about $57,560 per year to qualify. Want to double-check your budget? Calculate how much rent you can afford with our Rent Affordability Calculator.
Spinning Mill Lofts is offering Specials for eligible applicants, with rental rates starting at $1,439.
Yes! Spinning Mill Lofts offers 6 Matterport 3D Tours. Explore different floor plans and see unit level details, all without leaving home.
What Are Walk Score®, Transit Score®, and Bike Score® Ratings?
Walk Score® measures the walkability of any address. Transit Score® measures access to public transit. Bike Score® measures the bikeability of any address.
What is a Sound Score Rating?
A Sound Score Rating aggregates noise caused by vehicle traffic, airplane traffic and local sources
