Southwood Hills Phase III
1008 Bandera Ct,
Belton,
TX
76513
Leasing Office:
121 N 31st St, Temple, TX 76504
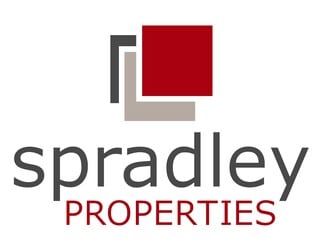
-
Monthly Rent
$1,395 - $1,495
-
Bedrooms
3 bd
-
Bathrooms
2 ba
-
Square Feet
1,293 sq ft

Highlights
- English and Spanish Speaking Staff
- Basketball Court
- Yard
- Walk-In Closets
- Fenced Lot
- Fireplace
- Gated
Pricing & Floor Plans
Check Back Soon for Upcoming Availability
| Beds | Baths | Average SF | Availability |
|---|---|---|---|
| 3 Bedrooms 3 Bedrooms 3 Br | 2 Baths 2 Baths 2 Ba | 1,293 SF | Call for Availability |
-
Unit 1004A Menard Ctprice $1,395square feet 1,293availibility Call for Availability
-
Unit 1028B Edwards Drprice $1,395square feet 1,293availibility Call for Availability
-
Unit 1035B Mason Drprice $1,395square feet 1,293availibility Call for Availability
Fees and Policies
The fees below are based on community-supplied data and may exclude additional fees and utilities.
-
Utilities & Essentials
-
Resident Benefit PackageCharged per unit.$30 / mo
-
Pet policies are negotiable.
Property Fee Disclaimer: Based on community-supplied data and independent market research. Subject to change without notice. May exclude fees for mandatory or optional services and usage-based utilities.
Details
Utilities Included
-
Water
-
Trash Removal
-
Sewer
Lease Options
-
Contact For Details
Property Information
-
Built in 2022
-
116 units/1 story
Matterport 3D Tours
About Southwood Hills Phase III
Experience the comfort of living in Belton ISD's newest gem. This dazzling NEW CONSTRUCTION 3-bed, 2-bath duplex boasts upscale features including granite countertops, energy-saving fixtures, and stained concrete flooring. Enjoy the convenience of an attached garage, spacious bedrooms, convenient laundry room, and a fenced backyard. Plus, water and trash is included in the rent! Exciting amenities like a half basketball court and gated community are coming soon. With quick access to I14 and I35, and minutes from Bell County Expo Center, UMHB, and Scott & White. Don't miss the master bathroom's expansive counter space and the separate dining area ? perfect for entertaining in style! All leases are required to participate in a Resident Benefit Package at a monthly cost up to $30.00. Renter's Insurance is required prior to obtaining keys. *Fees for Resident Benefit Package are not included in the rent amount shown.* Availability dates are estimates and subject to change without notice. Rental prices may change without notice unless applicants have signed a lease agreement. Pictures taken are of 1036A Mason. *1028B Edwards is our Model Home, tourings are available for this home but it is not available to lease, please speak to a representative for a list of the available homes*.
Southwood Hills Phase III is an apartment community located in Bell County and the 76513 ZIP Code. This area is served by the Belton Independent attendance zone.
Unique Features
- Pets Allowed
- Concrete Flooring
- One Car Garage
- Utilities Not Included
- Washer/Dryer Connections
- Trash Included
- Fenced Yard
- Gated Community
- Yard Maintenance Included
- Electric is Resident Responsibility
- Stove
- Water & Trash Included
- Water Included
- Two Car Garage
Contact
Community Amenities
Laundry Facilities
Gated
Basketball Court
Fenced Lot
- Laundry Facilities
- Online Services
- Basketball Court
- Gated
- Fenced Lot
Apartment Features
Air Conditioning
Dishwasher
Washer/Dryer Hookup
Walk-In Closets
Granite Countertops
Yard
Microwave
Refrigerator
Indoor Features
- Washer/Dryer Hookup
- Air Conditioning
- Heating
- Ceiling Fans
- Cable Ready
- Tub/Shower
- Fireplace
- Sprinkler System
- Framed Mirrors
Kitchen Features & Appliances
- Dishwasher
- Disposal
- Granite Countertops
- Stainless Steel Appliances
- Pantry
- Kitchen
- Microwave
- Oven
- Range
- Refrigerator
- Freezer
- Warming Drawer
Model Details
- Dining Room
- Walk-In Closets
- Double Pane Windows
- Yard
- Lawn
- Laundry Facilities
- Online Services
- Gated
- Fenced Lot
- Basketball Court
- Pets Allowed
- Concrete Flooring
- One Car Garage
- Utilities Not Included
- Washer/Dryer Connections
- Trash Included
- Fenced Yard
- Gated Community
- Yard Maintenance Included
- Electric is Resident Responsibility
- Stove
- Water & Trash Included
- Water Included
- Two Car Garage
- Washer/Dryer Hookup
- Air Conditioning
- Heating
- Ceiling Fans
- Cable Ready
- Tub/Shower
- Fireplace
- Sprinkler System
- Framed Mirrors
- Dishwasher
- Disposal
- Granite Countertops
- Stainless Steel Appliances
- Pantry
- Kitchen
- Microwave
- Oven
- Range
- Refrigerator
- Freezer
- Warming Drawer
- Dining Room
- Walk-In Closets
- Double Pane Windows
- Yard
- Lawn
| Monday | 9am - 5pm |
|---|---|
| Tuesday | 9am - 5pm |
| Wednesday | 9am - 5pm |
| Thursday | 9am - 5pm |
| Friday | 9am - 5pm |
| Saturday | Closed |
| Sunday | Closed |
Situated on I-35 between Austin and Waco, Belton is a growing town convenient to natural wonders, shopping, and entertainment. Founded in 1850, Belton contains a rich history celebrated by the award-winning Bell County Museum in Downtown Belton. An array of specialty shops, cafes, restaurants, and theaters line Downtown Belton as well, lending historic charm to Belton’s small-town atmosphere.
Belton is also home to the University of Mary Hardin Baylor, which provides the community with a variety of educational, cultural, and recreational opportunities. Belton residents enjoy access to numerous parks in the area as well as Belton Lake and Stillhouse Hollow Lake for all kinds of outdoor activities. Fort Hood and Temple are just minutes from Belton. Interstates 14 and 35 connect Belton to multiple major cities in Texas, allowing for simple commutes and travels.
Learn more about living in Belton| Colleges & Universities | Distance | ||
|---|---|---|---|
| Colleges & Universities | Distance | ||
| Drive: | 8 min | 3.3 mi | |
| Drive: | 15 min | 10.0 mi | |
| Drive: | 30 min | 22.8 mi | |
| Drive: | 41 min | 33.0 mi |
 The GreatSchools Rating helps parents compare schools within a state based on a variety of school quality indicators and provides a helpful picture of how effectively each school serves all of its students. Ratings are on a scale of 1 (below average) to 10 (above average) and can include test scores, college readiness, academic progress, advanced courses, equity, discipline and attendance data. We also advise parents to visit schools, consider other information on school performance and programs, and consider family needs as part of the school selection process.
The GreatSchools Rating helps parents compare schools within a state based on a variety of school quality indicators and provides a helpful picture of how effectively each school serves all of its students. Ratings are on a scale of 1 (below average) to 10 (above average) and can include test scores, college readiness, academic progress, advanced courses, equity, discipline and attendance data. We also advise parents to visit schools, consider other information on school performance and programs, and consider family needs as part of the school selection process.
View GreatSchools Rating Methodology
Data provided by GreatSchools.org © 2026. All rights reserved.
Southwood Hills Phase III Photos
-
Southwood Hills Phase III
-
3BR, 2BA - 1,293SF - B
-
-
-
3BR, 2BA - 1,293SF - Living Room
-
3BR, 2BA - 1,293SF - Living Room
-
3BR, 2BA - 1,293SF - Kitchen
-
3BR, 2BA - 1,293SF - Hallway
-
3BR, 2BA - 1,293SF - Second Bedroom
Nearby Apartments
Within 50 Miles of Southwood Hills Phase III
While Southwood Hills Phase III does not provide in‑unit laundry, on‑site laundry facilities are available for shared resident use.
Select utilities are included in rent at Southwood Hills Phase III, including water, trash removal, and sewer. Residents are responsible for any other utilities not listed.
Contact this property for parking details.
Southwood Hills Phase III does not allow pets, though service animals are always welcome in accordance with applicable laws.
A good rule of thumb is to spend no more than 30% of your gross income on rent. Based on the lowest available rent of $1,395 for a three-bedrooms, you would need to earn about $50,000 per year to qualify. Want to double-check your budget? Try our Rent Affordability Calculator to see how much rent fits your income and lifestyle.
Southwood Hills Phase III is offering 1 Month Free for eligible applicants, with rental rates starting at $1,395.
Yes! Southwood Hills Phase III offers 2 Matterport 3D Tours. Explore different floor plans and see unit level details, all without leaving home.
What Are Walk Score®, Transit Score®, and Bike Score® Ratings?
Walk Score® measures the walkability of any address. Transit Score® measures access to public transit. Bike Score® measures the bikeability of any address.
What is a Sound Score Rating?
A Sound Score Rating aggregates noise caused by vehicle traffic, airplane traffic and local sources
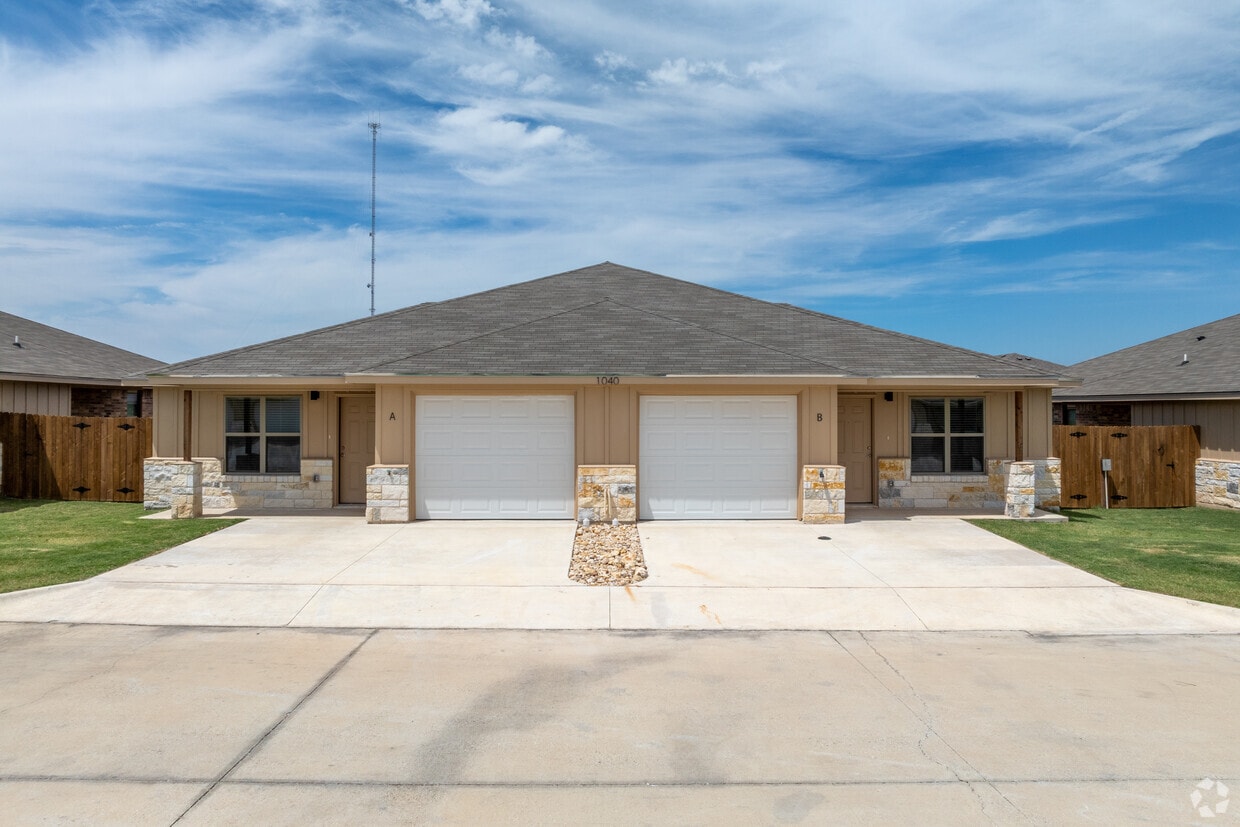
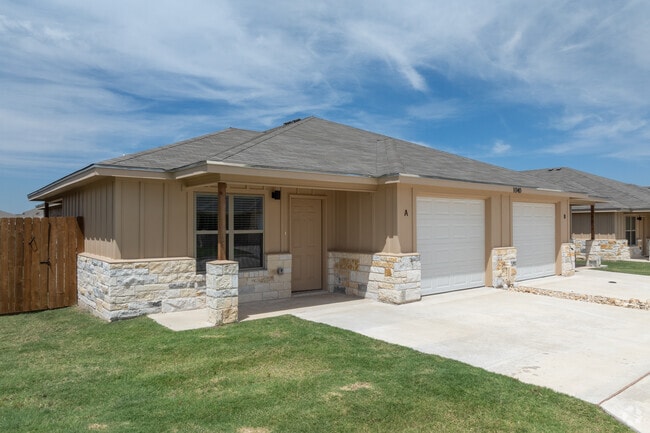

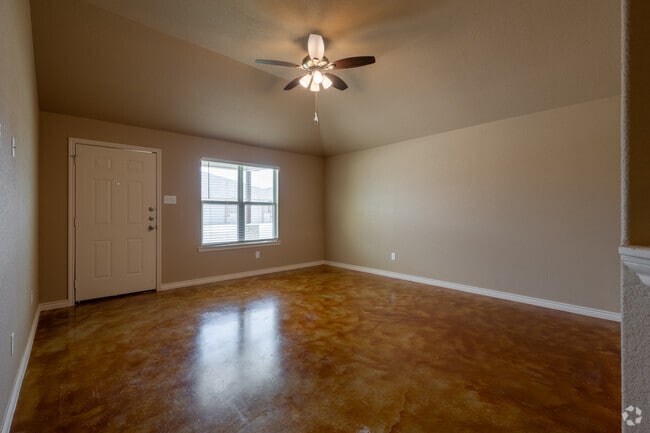




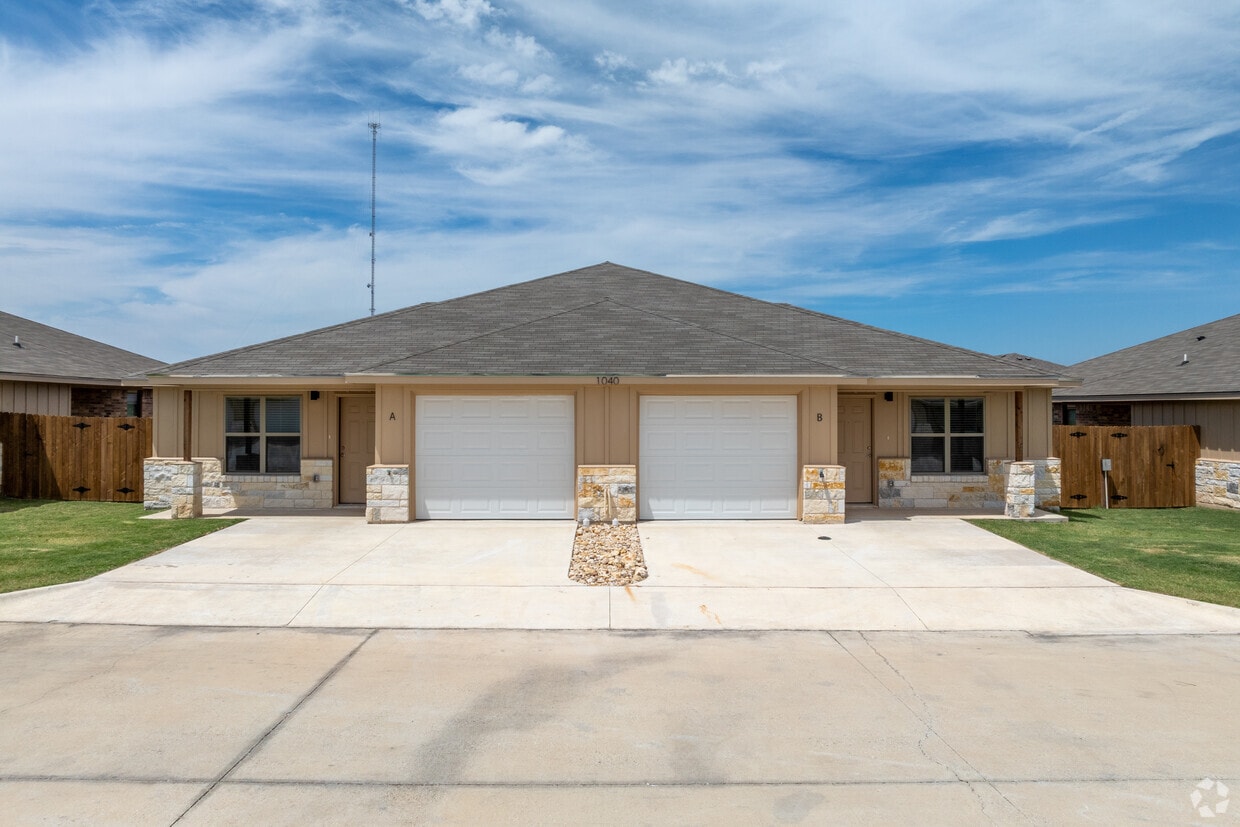
Property Manager Responded