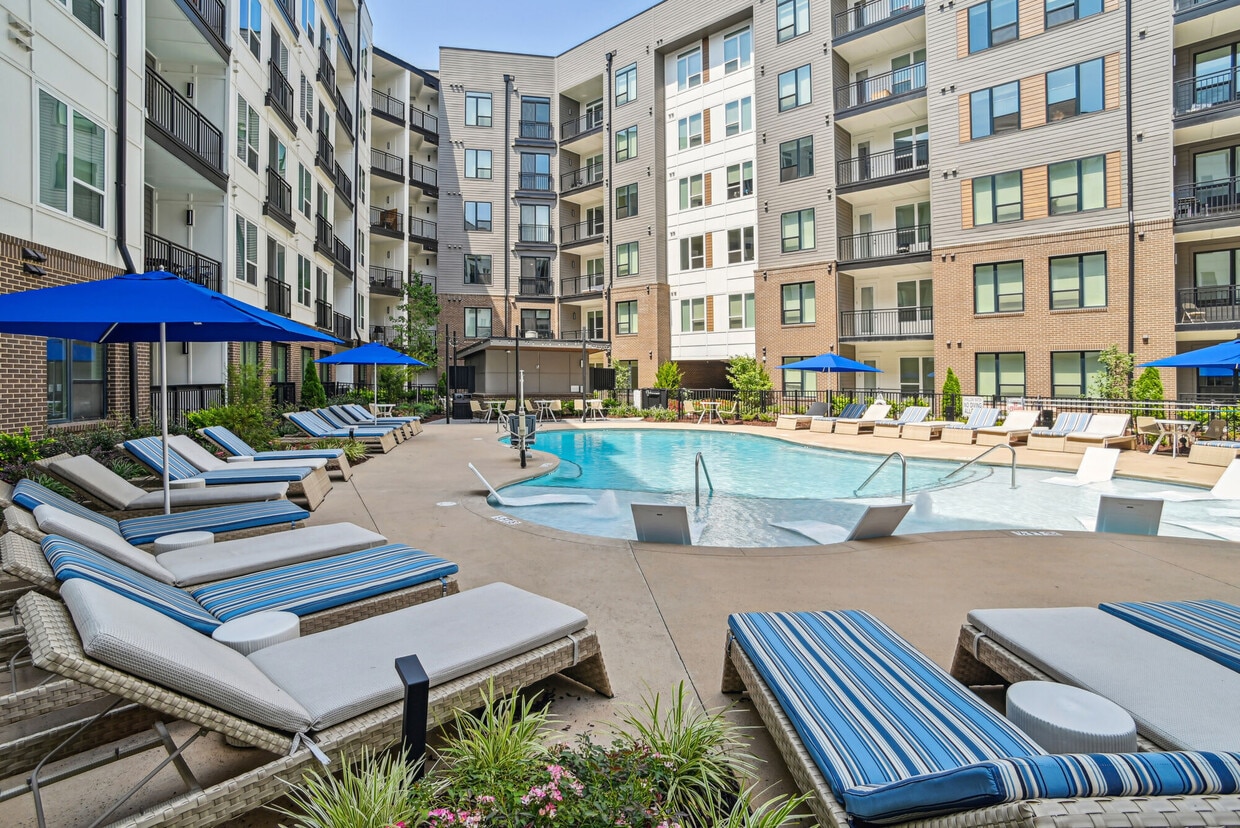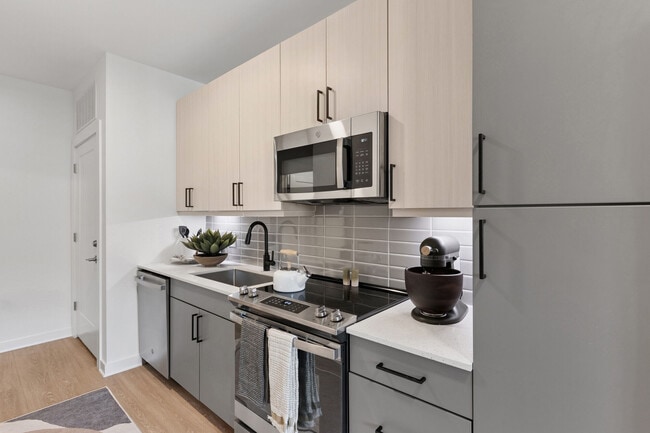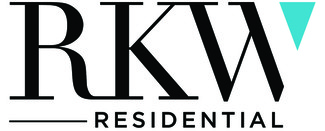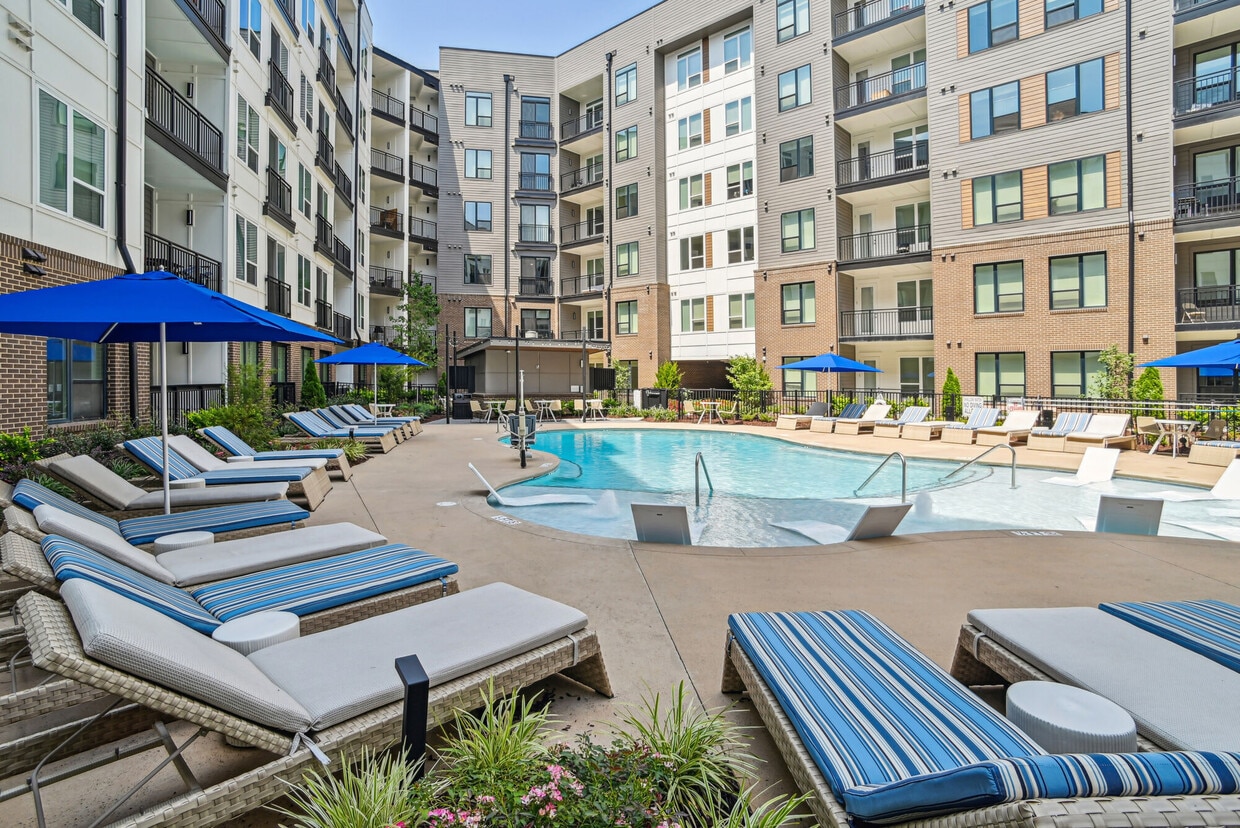-
Monthly Rent
$1,379 - $5,132
-
Bedrooms
Studio - 3 bd
-
Bathrooms
1 - 3 ba
-
Square Feet
527 - 1,662 sq ft
Highlights
- Den
- Pool
- Walk-In Closets
- Deck
- Spa
- Office
- Balcony
- Patio
Pricing & Floor Plans
-
Unit 334price $1,379square feet 527availibility Now
-
Unit 248price $1,399square feet 527availibility Now
-
Unit 230price $1,439square feet 527availibility Now
-
Unit 511price $1,845square feet 620availibility Now
-
Unit 311price $1,845square feet 620availibility Now
-
Unit 131price $1,715square feet 550availibility Mar 13
-
Unit 418price $1,715square feet 567availibility Apr 15
-
Unit 458price $1,400square feet 550availibility Apr 25
-
Unit 455price $1,650square feet 550availibility Apr 25
-
Unit 304price $2,688square feet 999availibility Now
-
Unit 204price $2,830square feet 999availibility Apr 18
-
Unit 705price $3,044square feet 999availibility Now
-
Unit 103price $2,630square feet 810availibility Mar 14
-
Unit 457price $2,219square feet 810availibility Apr 14
-
Unit 357price $2,630square feet 810availibility Apr 18
-
Unit B1price $1,804square feet 705availibility Apr 15
-
Unit 121price $1,965square feet 705availibility Apr 18
-
Unit 315price $1,999square feet 724availibility Apr 18
-
Unit 415price $2,170square feet 724availibility May 2
-
Unit 324price $2,993square feet 1,076availibility Now
-
Unit 424price $2,993square feet 1,076availibility May 7
-
Unit 112price $3,083square feet 1,078availibility Now
-
Unit 307price $3,179square feet 1,340availibility Now
-
Unit 341price $3,669square feet 1,435availibility Now
-
Unit 241price $3,799square feet 1,435availibility Now
-
Unit 334price $1,379square feet 527availibility Now
-
Unit 248price $1,399square feet 527availibility Now
-
Unit 230price $1,439square feet 527availibility Now
-
Unit 511price $1,845square feet 620availibility Now
-
Unit 311price $1,845square feet 620availibility Now
-
Unit 131price $1,715square feet 550availibility Mar 13
-
Unit 418price $1,715square feet 567availibility Apr 15
-
Unit 458price $1,400square feet 550availibility Apr 25
-
Unit 455price $1,650square feet 550availibility Apr 25
-
Unit 304price $2,688square feet 999availibility Now
-
Unit 204price $2,830square feet 999availibility Apr 18
-
Unit 705price $3,044square feet 999availibility Now
-
Unit 103price $2,630square feet 810availibility Mar 14
-
Unit 457price $2,219square feet 810availibility Apr 14
-
Unit 357price $2,630square feet 810availibility Apr 18
-
Unit B1price $1,804square feet 705availibility Apr 15
-
Unit 121price $1,965square feet 705availibility Apr 18
-
Unit 315price $1,999square feet 724availibility Apr 18
-
Unit 415price $2,170square feet 724availibility May 2
-
Unit 324price $2,993square feet 1,076availibility Now
-
Unit 424price $2,993square feet 1,076availibility May 7
-
Unit 112price $3,083square feet 1,078availibility Now
-
Unit 307price $3,179square feet 1,340availibility Now
-
Unit 341price $3,669square feet 1,435availibility Now
-
Unit 241price $3,799square feet 1,435availibility Now
Fees and Policies
The fees listed below are community-provided and may exclude utilities or add-ons. All payments are made directly to the property and are non-refundable unless otherwise specified. Use the Cost Calculator to determine costs based on your needs.
-
One-Time Basics
-
Due at Application
-
Application Fee Per ApplicantCharged per applicant.$100
-
-
Due at Move-In
-
Administrative FeeCharged per unit.$250
-
-
Due at Application
-
Dogs
-
Monthly Pet FeeMax of 2. Charged per pet.$30
-
One-Time Pet FeeMax of 2. Charged per pet.$400 - $400
85 lbs. Weight LimitRestrictions:We are a pet-friendly community allowing 2 pets per unit with a combined weight limit of 85 pounds. Qualified service animals are always welcome without additional fees or rent. Veterinary documentation must be provided to include breed, weight once fully grown, and current vaccination records at the time of occupancy. Pet policies are subject to management's discretion. Please call for more information.Read More Read Less -
-
Cats
-
Monthly Pet FeeMax of 2. Charged per pet.$30
-
One-Time Pet FeeMax of 2. Charged per pet.$400 - $400
85 lbs. Weight LimitRestrictions:We are a pet-friendly community allowing 2 pets per unit with a combined weight limit of 85 pounds. Qualified service animals are always welcome without additional fees or rent. Veterinary documentation must be provided to include breed, weight once fully grown, and current vaccination records at the time of occupancy. Pet policies are subject to management's discretion. Please call for more information. -
-
Other Pets
-
Monthly Pet FeeMax of 2. Charged per pet.$30
-
One-Time Pet FeeMax of 2. Charged per pet.$400 - $400
Max of 2, 85 lbs. Weight LimitRestrictions:We are a pet-friendly community allowing 2 pets per unit with a combined weight limit of 85 pounds. Qualified service animals are always welcome without additional fees or rent. Veterinary documentation must be provided to include breed, weight once fully grown, and current vaccination records at the time of occupancy. Pet policies are subject to management's discretion. Please call for more information. -
-
Garage Lot
-
Parking DepositCharged per vehicle.$0
-
Property Fee Disclaimer: Based on community-supplied data and independent market research. Subject to change without notice. May exclude fees for mandatory or optional services and usage-based utilities.
Details
Lease Options
-
2 - 15 Month Leases
Property Information
-
Built in 2022
-
328 units/6 stories
Matterport 3D Tours
Select a unit to view pricing & availability
About Solis Midtown
Situated in the heart of Charlotte, Solis Midtown is an opportunity to live with intention. Every aspect of our community is designed with consideration for your health and comfort. Between an elevated spa-like atmosphere, fitness programming, and time-saving conveniences, we’ve thought of everything you need to thrive—from quiet moments of reflection to inspiring motivation for personal betterment. A refreshing remedy for life’s fast pace, we prioritize wellness so that you can prioritize you.
Solis Midtown is an apartment community located in Mecklenburg County and the 28204 ZIP Code. This area is served by the Charlotte-Mecklenburg attendance zone.
Unique Features
- ADA
- Firepit with seating
- Front-door valet waste service
- Loss Leader 23
- Side-by-side fridge*
- Curated, monthly resident events
- Easy online rent payment
- EPM Loss Leader 8
- Matte black designer finishes
- Private #WFH offices & co-working patio
- Shaker-style cabinets with white & gray finish
- Wood-Inspired Flooring
- Increase/Premium 1
- Quick access to dining, shopping & entertainment
- Backlit vanity mirrors
- Complimentary coffee bar & refreshments
- ENERGY STAR, stainless steel appliances
- Loss Leader
- Minimize interior noise
- Outdoor fitness lawn
- Plumbing Fixtures
- Steps from Pearl Park & Little Sugar Creek Greenwa
- Yoga & recovery wellness studio
- Bike room & repair station
- Fireclay, farmhouse style kitchen sinks
- Large Patio 1
- Double sink bathroom vanities
- Full size washer/dryer in each residence
- Top-floor lounge with outdoor deck & wine loft
- Wet bar with wine fridge*
- ADA accessible floorplans
- Built-in under-counter microwave drawers
- Freestanding tubs
- Loss Leader 1
- Oversized windows throughout
- Saltwater pool with sun shelf
- Unique layouts featuring a bonus den
- 100% LED lighting fixtures
- Air conditioning - central air
- City skyline view
- Secure mail and package room
Community Amenities
Pool
Fitness Center
Concierge
Clubhouse
- Maintenance on site
- Concierge
- Public Transportation
- Clubhouse
- Lounge
- Fitness Center
- Spa
- Pool
Apartment Features
Air Conditioning
Dishwasher
Walk-In Closets
Microwave
- Air Conditioning
- Storage Space
- Double Vanities
- Dishwasher
- Stainless Steel Appliances
- Kitchen
- Microwave
- Refrigerator
- Office
- Den
- Walk-In Closets
- Window Coverings
- Wet Bar
- Balcony
- Patio
- Deck
- Lawn
Just south of Charlotte’s downtown area, Dilworth is one of the city’s most popular neighborhoods. Dilworth has great rental opportunities and is a fun place for everyone that’s just minutes from Charlotte’s famous museums, stadiums, and arenas. Dilworth’s Latta Park spreads over 32 acres with sports facilities, hiking and biking trails, a playground, and a shaded picnic area. Other amenities like grocery stores, shopping malls, fast food restaurants, and schools all reside within Dilworth. Public and private schools are available, and the public schools are zoned into Charlotte-Mecklenburg Schools. Metra stations are located outside of town, and bus stations are conveniently placed throughout the neighborhood.
Dilworth has an incredible variety of local restaurants to choose from. For creative breakfast, lunch, and brunch cuisine, be sure to stop by the Famous Toastery of Dilworth. A local favorite for authentic Mexican street fare is Bakersfield on East Blvd.
Learn more about living in DilworthCompare neighborhood and city base rent averages by bedroom.
| Dilworth | Charlotte, NC | |
|---|---|---|
| Studio | $1,560 | $1,385 |
| 1 Bedroom | $1,996 | $1,469 |
| 2 Bedrooms | $3,166 | $1,756 |
| 3 Bedrooms | $5,995 | $2,149 |
- Maintenance on site
- Concierge
- Public Transportation
- Clubhouse
- Lounge
- Fitness Center
- Spa
- Pool
- ADA
- Firepit with seating
- Front-door valet waste service
- Loss Leader 23
- Side-by-side fridge*
- Curated, monthly resident events
- Easy online rent payment
- EPM Loss Leader 8
- Matte black designer finishes
- Private #WFH offices & co-working patio
- Shaker-style cabinets with white & gray finish
- Wood-Inspired Flooring
- Increase/Premium 1
- Quick access to dining, shopping & entertainment
- Backlit vanity mirrors
- Complimentary coffee bar & refreshments
- ENERGY STAR, stainless steel appliances
- Loss Leader
- Minimize interior noise
- Outdoor fitness lawn
- Plumbing Fixtures
- Steps from Pearl Park & Little Sugar Creek Greenwa
- Yoga & recovery wellness studio
- Bike room & repair station
- Fireclay, farmhouse style kitchen sinks
- Large Patio 1
- Double sink bathroom vanities
- Full size washer/dryer in each residence
- Top-floor lounge with outdoor deck & wine loft
- Wet bar with wine fridge*
- ADA accessible floorplans
- Built-in under-counter microwave drawers
- Freestanding tubs
- Loss Leader 1
- Oversized windows throughout
- Saltwater pool with sun shelf
- Unique layouts featuring a bonus den
- 100% LED lighting fixtures
- Air conditioning - central air
- City skyline view
- Secure mail and package room
- Air Conditioning
- Storage Space
- Double Vanities
- Dishwasher
- Stainless Steel Appliances
- Kitchen
- Microwave
- Refrigerator
- Office
- Den
- Walk-In Closets
- Window Coverings
- Wet Bar
- Balcony
- Patio
- Deck
- Lawn
| Monday | 9am - 6pm |
|---|---|
| Tuesday | 9am - 6pm |
| Wednesday | 9am - 6pm |
| Thursday | 9am - 6pm |
| Friday | 9am - 6pm |
| Saturday | 10am - 5pm |
| Sunday | Closed |
| Colleges & Universities | Distance | ||
|---|---|---|---|
| Colleges & Universities | Distance | ||
| Walk: | 18 min | 1.0 mi | |
| Drive: | 5 min | 2.3 mi | |
| Drive: | 5 min | 2.3 mi | |
| Drive: | 8 min | 3.5 mi |
 The GreatSchools Rating helps parents compare schools within a state based on a variety of school quality indicators and provides a helpful picture of how effectively each school serves all of its students. Ratings are on a scale of 1 (below average) to 10 (above average) and can include test scores, college readiness, academic progress, advanced courses, equity, discipline and attendance data. We also advise parents to visit schools, consider other information on school performance and programs, and consider family needs as part of the school selection process.
The GreatSchools Rating helps parents compare schools within a state based on a variety of school quality indicators and provides a helpful picture of how effectively each school serves all of its students. Ratings are on a scale of 1 (below average) to 10 (above average) and can include test scores, college readiness, academic progress, advanced courses, equity, discipline and attendance data. We also advise parents to visit schools, consider other information on school performance and programs, and consider family needs as part of the school selection process.
View GreatSchools Rating Methodology
Data provided by GreatSchools.org © 2026. All rights reserved.
Transportation options available in Charlotte include Cpcc Citylynx, located 0.8 mile from Solis Midtown. Solis Midtown is near Charlotte/Douglas International, located 8.1 miles or 16 minutes away, and Concord-Padgett Regional, located 18.5 miles or 28 minutes away.
| Transit / Subway | Distance | ||
|---|---|---|---|
| Transit / Subway | Distance | ||
| Walk: | 16 min | 0.8 mi | |
| Walk: | 19 min | 1.0 mi | |
| Drive: | 3 min | 1.2 mi | |
| Drive: | 3 min | 1.4 mi | |
|
|
Drive: | 3 min | 1.6 mi |
| Commuter Rail | Distance | ||
|---|---|---|---|
| Commuter Rail | Distance | ||
|
|
Drive: | 6 min | 3.0 mi |
|
|
Drive: | 30 min | 21.1 mi |
| Drive: | 40 min | 29.2 mi |
| Airports | Distance | ||
|---|---|---|---|
| Airports | Distance | ||
|
Charlotte/Douglas International
|
Drive: | 16 min | 8.1 mi |
|
Concord-Padgett Regional
|
Drive: | 28 min | 18.5 mi |
Time and distance from Solis Midtown.
| Shopping Centers | Distance | ||
|---|---|---|---|
| Shopping Centers | Distance | ||
| Walk: | 6 min | 0.3 mi | |
| Walk: | 8 min | 0.5 mi | |
| Walk: | 9 min | 0.5 mi |
| Parks and Recreation | Distance | ||
|---|---|---|---|
| Parks and Recreation | Distance | ||
|
Discovery Place
|
Drive: | 4 min | 1.9 mi |
|
Charlotte Nature Museum
|
Drive: | 5 min | 2.2 mi |
|
Wing Haven Gardens & Bird Sanctuary
|
Drive: | 7 min | 2.7 mi |
|
Briar Creek Greenway
|
Drive: | 8 min | 3.9 mi |
|
Evergreen Nature Preserve
|
Drive: | 13 min | 6.4 mi |
| Hospitals | Distance | ||
|---|---|---|---|
| Hospitals | Distance | ||
| Walk: | 10 min | 0.6 mi | |
| Walk: | 20 min | 1.1 mi | |
| Drive: | 15 min | 7.9 mi |
Solis Midtown Photos
-
-
1BR, 1BA
-
-
-
-
-
-
-
Models
-
Studio
-
Studio
-
Studio
-
Studio
-
Studio
-
1 Bedroom
Nearby Apartments
Within 50 Miles of Solis Midtown
-
Bond on Mint
1007 S Mint St
Charlotte, NC 28203
$1,900 - $4,100
1-2 Br 1.2 mi
-
The Griff
1835 Morehead Rdg
Charlotte, NC 28208
$1,263 - $2,931
1-3 Br 2.1 mi
-
Eastover Ridge Apartments
3600 Eastover Ridge Dr
Charlotte, NC 28211
$1,296 - $2,069
1-3 Br 2.1 mi
-
Vera at Savona Mill
725 Savona Mill Ln
Charlotte, NC 28208
$1,604 - $3,388
1-3 Br 2.7 mi
-
Cameron South Park
6316 Cameron Forest Ln
Charlotte, NC 28210
$1,249 - $1,499
1-2 Br 5.7 mi
-
NOVEL River District By Crescent Communities
6006 Intertwine St
Charlotte, NC 28278
$1,625 - $2,664
1-2 Br 8.3 mi
Solis Midtown does not offer in-unit laundry or shared facilities. Please contact the property to learn about nearby laundry options.
Utilities are not included in rent. Residents should plan to set up and pay for all services separately.
Parking is available at Solis Midtown and is free of charge for residents.
Solis Midtown has studios to three-bedrooms with rent ranges from $1,379/mo. to $5,132/mo.
Yes, Solis Midtown welcomes pets. Breed restrictions, weight limits, and additional fees may apply. View this property's pet policy.
A good rule of thumb is to spend no more than 30% of your gross income on rent. Based on the lowest available rent of $1,379 for a studio, you would need to earn about $55,160 per year to qualify. Want to double-check your budget? Calculate how much rent you can afford with our Rent Affordability Calculator.
Solis Midtown is offering 2 Months Free for eligible applicants, with rental rates starting at $1,379.
Yes! Solis Midtown offers 7 Matterport 3D Tours. Explore different floor plans and see unit level details, all without leaving home.
What Are Walk Score®, Transit Score®, and Bike Score® Ratings?
Walk Score® measures the walkability of any address. Transit Score® measures access to public transit. Bike Score® measures the bikeability of any address.
What is a Sound Score Rating?
A Sound Score Rating aggregates noise caused by vehicle traffic, airplane traffic and local sources









