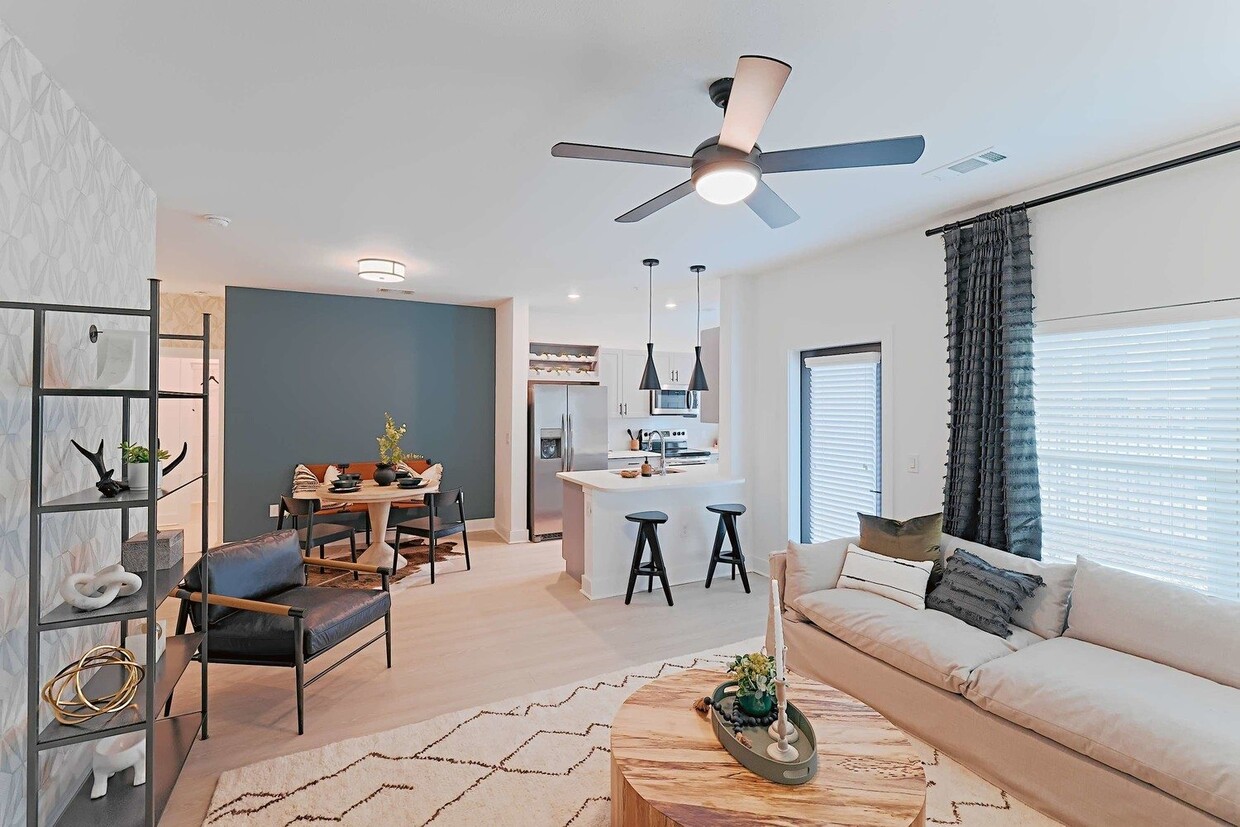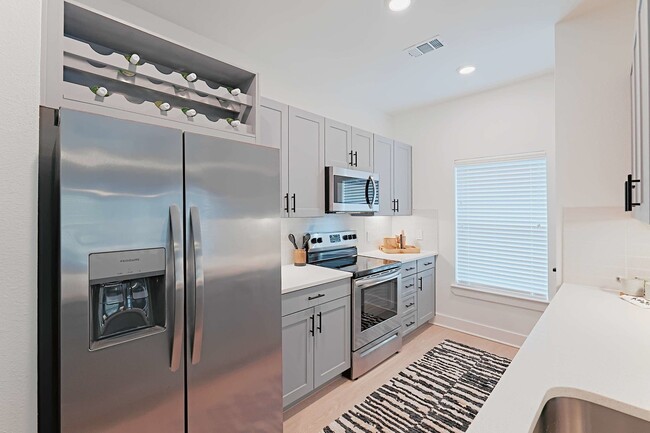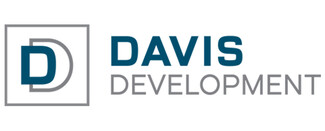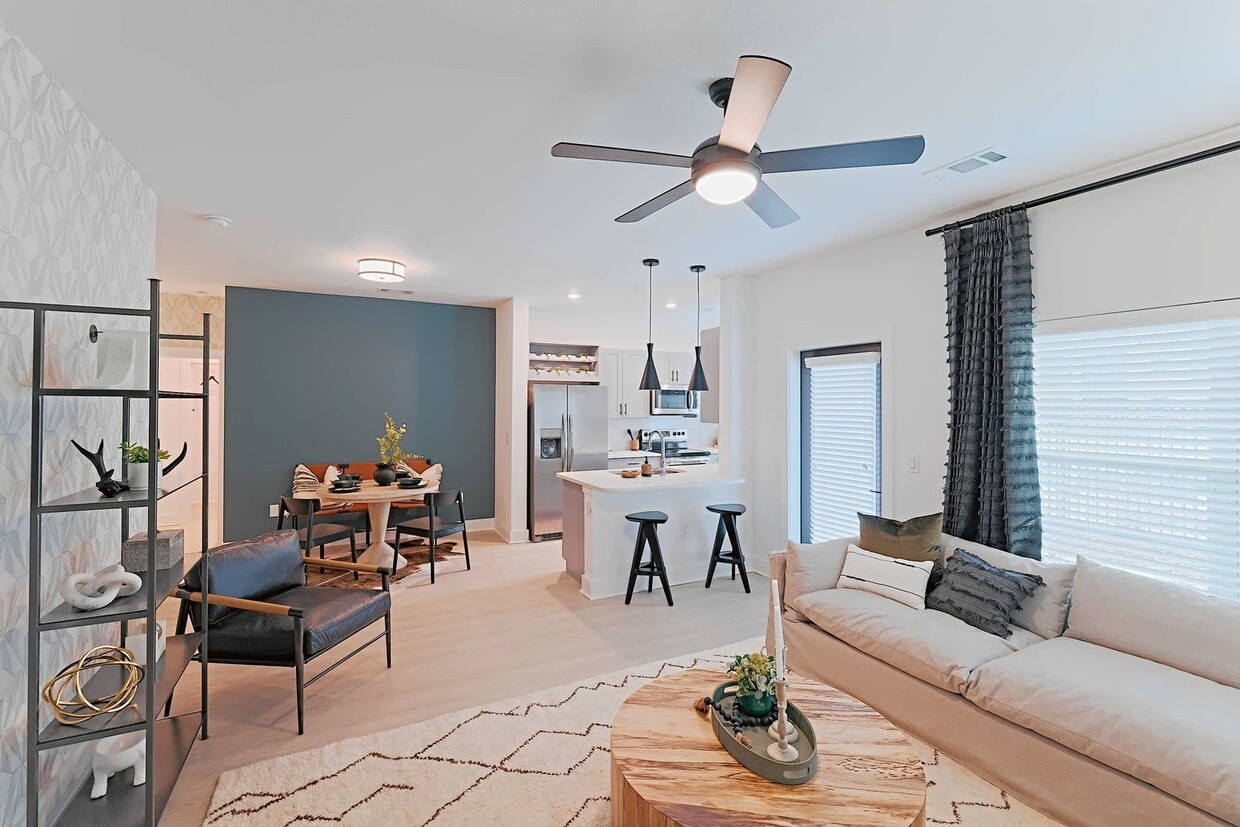-
Monthly Rent
$1,179 - $2,389
-
Bedrooms
1 - 3 bd
-
Bathrooms
1 - 2 ba
-
Square Feet
684 - 1,535 sq ft
Highlights
- Media Center/Movie Theatre
- Den
- Pet Washing Station
- High Ceilings
- Pool
- Walk-In Closets
- Pet Play Area
- Office
- Controlled Access
Pricing & Floor Plans
-
Unit 1413price $1,294square feet 752availibility Now
-
Unit 1106price $1,379square feet 684availibility Now
-
Unit 2307price $1,439square feet 684availibility Feb 24
-
Unit 5114price $1,339square feet 815availibility Now
-
Unit 5111price $1,539square feet 815availibility Now
-
Unit 5414price $1,539square feet 815availibility Feb 23
-
Unit 1312price $1,502square feet 1,060availibility Now
-
Unit 1412price $1,752square feet 1,060availibility Mar 10
-
Unit 2109price $1,559square feet 1,005availibility Now
-
Unit 3111price $1,759square feet 1,005availibility Now
-
Unit 4211price $1,589square feet 1,005availibility Feb 7
-
Unit 6205price $1,499square feet 861availibility Mar 20
-
Unit 6308price $1,919square feet 1,149availibility Now
-
Unit 6208price $1,939square feet 1,149availibility Now
-
Unit 2208price $2,009square feet 1,149availibility Now
-
Unit 1202price $1,899square feet 1,294availibility Now
-
Unit 2202price $2,069square feet 1,294availibility Feb 9
-
Unit 3413price $2,149square feet 1,294availibility Feb 16
-
Unit 2212price $2,099square feet 1,535availibility Now
-
Unit 6210price $2,309square feet 1,535availibility Now
-
Unit 2301price $2,339square feet 1,535availibility Now
-
Unit 1413price $1,294square feet 752availibility Now
-
Unit 1106price $1,379square feet 684availibility Now
-
Unit 2307price $1,439square feet 684availibility Feb 24
-
Unit 5114price $1,339square feet 815availibility Now
-
Unit 5111price $1,539square feet 815availibility Now
-
Unit 5414price $1,539square feet 815availibility Feb 23
-
Unit 1312price $1,502square feet 1,060availibility Now
-
Unit 1412price $1,752square feet 1,060availibility Mar 10
-
Unit 2109price $1,559square feet 1,005availibility Now
-
Unit 3111price $1,759square feet 1,005availibility Now
-
Unit 4211price $1,589square feet 1,005availibility Feb 7
-
Unit 6205price $1,499square feet 861availibility Mar 20
-
Unit 6308price $1,919square feet 1,149availibility Now
-
Unit 6208price $1,939square feet 1,149availibility Now
-
Unit 2208price $2,009square feet 1,149availibility Now
-
Unit 1202price $1,899square feet 1,294availibility Now
-
Unit 2202price $2,069square feet 1,294availibility Feb 9
-
Unit 3413price $2,149square feet 1,294availibility Feb 16
-
Unit 2212price $2,099square feet 1,535availibility Now
-
Unit 6210price $2,309square feet 1,535availibility Now
-
Unit 2301price $2,339square feet 1,535availibility Now
Fees and Policies
The fees below are based on community-supplied data and may exclude additional fees and utilities. Use the Cost Calculator to add these fees to the base price.
-
Utilities & Essentials
-
TrashCharged per unit.$13 / mo
-
Pest ControlCharged per unit.$3 / mo
-
-
One-Time Basics
-
Due at Application
-
ApplicationCharged per unit.$119
-
-
Due at Application
-
Dogs
Max of 2Restrictions:Breed Restrictions ApplyRead More Read LessComments
-
Cats
Max of 2Restrictions:Comments
-
Pet Fees
-
Pet FeeMax of 2. Charged per pet.$400
-
Pet Fee (2 pets)Max of 1. $100 for the 2nd pet Charged per pet.Varies
-
Pet RentMax of 2. Charged per pet.$20 / mo
-
-
Storage (1)Max of 1. Charged per rentable item.$15 / mo
-
Storage (3)Max of 1. Charged per rentable item.$42 / mo
-
Storage (2)Max of 1. Charged per rentable item.$30 / mo
-
Storage (4)Max of 1. Charged per rentable item.$48 / mo
Property Fee Disclaimer: Based on community-supplied data and independent market research. Subject to change without notice. May exclude fees for mandatory or optional services and usage-based utilities.
Details
Lease Options
-
12 - 14 Month Leases
Property Information
-
Built in 2023
-
318 units/3 stories
Matterport 3D Tours
Select a unit to view pricing & availability
About Sire Kingwood
Enjoy 8 WEEKS FREE for a limited time! Live like youre on vacation every day at our brand new community, offering spacious apartments and the largest amenity offering in the area. With a dedicated onsite team, we are committed to providing exceptional customer service. Call or come by today!
Sire Kingwood is an apartment community located in Montgomery County and the 77339 ZIP Code. This area is served by the New Caney Independent attendance zone.
Unique Features
- Amenify On-Demand Home Services
- Fourth Level
- Smoke-Free Community
- Social Lounge w/ TV + Gaming
- Air Conditioner
- Built-In Shelves* (in B1 units)
- Cyber Lounge
- Under-Cabinet Lighting
- Wheelchair Access
- Electric Car Charging Stations
- Mail Location Close To Leasing Office
- Pendant Lighting
- Private Offices
- Smoke-Free Apartments
- Storage Units
- Conference Room
- Double Sink Vanity in Bathrooms* (B1, B2, C1)
- Framed Vanity Mirrors
- Full-Size Washer & Dryer Included
- Pet Wash
- Rideshare Lounge
- Soaking Tub*
- Gourmet Coffee Juice & Hot Tea Bar
- Home Intrusion Alarms w/ Optional Monitoring
- Movie Theater
- Plush Carpet* (in 50% of the upper floor units)
- Yoga Room
- Centralized Heat & AC
- Clubhouse Kitchens w/ Lounging Areas
- Indoor Trash Chutes
- Online Rent Payment & Maintenance Requests
- Relaxing Patio or Balcony* (except ALT units)
- Urban Mudroom* (in A5 units)
- 2 Faux Wooden Blinds
- Car Care Center
- Large Walk-In Closets
- Shaker Cabinetry w/ Wine Rack
- Wood Finish Flooring
- Wood Plank Flooring
- Bike Storage & Repair Station
- Designer Tile Backsplash in Kitchen
- Elevator Access
- Pool View
- Quartz Countertops in Kitchen & Bathrooms
Community Amenities
Pool
Fitness Center
Elevator
Clubhouse
- Package Service
- Controlled Access
- Maintenance on site
- Property Manager on Site
- Online Services
- Pet Play Area
- Pet Washing Station
- EV Charging
- Elevator
- Business Center
- Clubhouse
- Lounge
- Disposal Chutes
- Conference Rooms
- Fitness Center
- Pool
- Bicycle Storage
- Media Center/Movie Theatre
- Sundeck
- Dog Park
Apartment Features
Air Conditioning
Dishwasher
Walk-In Closets
Island Kitchen
Granite Countertops
Microwave
Refrigerator
Tub/Shower
Indoor Features
- Air Conditioning
- Ceiling Fans
- Smoke Free
- Storage Space
- Double Vanities
- Tub/Shower
Kitchen Features & Appliances
- Dishwasher
- Disposal
- Granite Countertops
- Stainless Steel Appliances
- Pantry
- Island Kitchen
- Kitchen
- Microwave
- Oven
- Range
- Refrigerator
- Quartz Countertops
Model Details
- Carpet
- Vinyl Flooring
- High Ceilings
- Mud Room
- Office
- Den
- Built-In Bookshelves
- Walk-In Closets
- Balcony
- Patio
- Package Service
- Controlled Access
- Maintenance on site
- Property Manager on Site
- Online Services
- Pet Play Area
- Pet Washing Station
- EV Charging
- Elevator
- Business Center
- Clubhouse
- Lounge
- Disposal Chutes
- Conference Rooms
- Sundeck
- Dog Park
- Fitness Center
- Pool
- Bicycle Storage
- Media Center/Movie Theatre
- Amenify On-Demand Home Services
- Fourth Level
- Smoke-Free Community
- Social Lounge w/ TV + Gaming
- Air Conditioner
- Built-In Shelves* (in B1 units)
- Cyber Lounge
- Under-Cabinet Lighting
- Wheelchair Access
- Electric Car Charging Stations
- Mail Location Close To Leasing Office
- Pendant Lighting
- Private Offices
- Smoke-Free Apartments
- Storage Units
- Conference Room
- Double Sink Vanity in Bathrooms* (B1, B2, C1)
- Framed Vanity Mirrors
- Full-Size Washer & Dryer Included
- Pet Wash
- Rideshare Lounge
- Soaking Tub*
- Gourmet Coffee Juice & Hot Tea Bar
- Home Intrusion Alarms w/ Optional Monitoring
- Movie Theater
- Plush Carpet* (in 50% of the upper floor units)
- Yoga Room
- Centralized Heat & AC
- Clubhouse Kitchens w/ Lounging Areas
- Indoor Trash Chutes
- Online Rent Payment & Maintenance Requests
- Relaxing Patio or Balcony* (except ALT units)
- Urban Mudroom* (in A5 units)
- 2 Faux Wooden Blinds
- Car Care Center
- Large Walk-In Closets
- Shaker Cabinetry w/ Wine Rack
- Wood Finish Flooring
- Wood Plank Flooring
- Bike Storage & Repair Station
- Designer Tile Backsplash in Kitchen
- Elevator Access
- Pool View
- Quartz Countertops in Kitchen & Bathrooms
- Air Conditioning
- Ceiling Fans
- Smoke Free
- Storage Space
- Double Vanities
- Tub/Shower
- Dishwasher
- Disposal
- Granite Countertops
- Stainless Steel Appliances
- Pantry
- Island Kitchen
- Kitchen
- Microwave
- Oven
- Range
- Refrigerator
- Quartz Countertops
- Carpet
- Vinyl Flooring
- High Ceilings
- Mud Room
- Office
- Den
- Built-In Bookshelves
- Walk-In Closets
- Balcony
- Patio
| Monday | 9am - 6pm |
|---|---|
| Tuesday | 9am - 6pm |
| Wednesday | 9am - 6pm |
| Thursday | 9am - 6pm |
| Friday | 9am - 6pm |
| Saturday | 10am - 5pm |
| Sunday | 1pm - 5pm |
Located in northeast Houston, Kingwood, Texas is a master-planned community with everything you could ever need in a suburb. Great public schools, restaurants, grocery stores, a movie theater, parks, and so much more can be found in Kingwood. Lake Houston runs throughout Kingwood, giving its residents beautiful lakeside views.
Clubs of Kingwood is a large private country club in the area with 90 holes of championship golf. For all of your shopping and dining needs, visit Kingwood Commons and the surrounding area for chain restaurants. Kingwood has great public schools like Deerwood Elementary, Willow Creek Elementary, and Kingwood Park High School. On the northwest edge of town, you’ll find ShowBiz Cinemas, a large, popular movie theater in Kingwood. Creekwood Nature Preserve and River Grove Park are two outdoor areas great for everyone.
Learn more about living in KingwoodCompare neighborhood and city base rent averages by bedroom.
| Lake Houston | Kingwood, TX | |
|---|---|---|
| Studio | $1,131 | $983 |
| 1 Bedroom | $1,226 | $1,219 |
| 2 Bedrooms | $1,539 | $1,520 |
| 3 Bedrooms | $1,916 | $1,881 |
| Colleges & Universities | Distance | ||
|---|---|---|---|
| Colleges & Universities | Distance | ||
| Drive: | 31 min | 23.6 mi | |
| Drive: | 34 min | 24.5 mi | |
| Drive: | 35 min | 24.9 mi | |
| Drive: | 34 min | 26.0 mi |
 The GreatSchools Rating helps parents compare schools within a state based on a variety of school quality indicators and provides a helpful picture of how effectively each school serves all of its students. Ratings are on a scale of 1 (below average) to 10 (above average) and can include test scores, college readiness, academic progress, advanced courses, equity, discipline and attendance data. We also advise parents to visit schools, consider other information on school performance and programs, and consider family needs as part of the school selection process.
The GreatSchools Rating helps parents compare schools within a state based on a variety of school quality indicators and provides a helpful picture of how effectively each school serves all of its students. Ratings are on a scale of 1 (below average) to 10 (above average) and can include test scores, college readiness, academic progress, advanced courses, equity, discipline and attendance data. We also advise parents to visit schools, consider other information on school performance and programs, and consider family needs as part of the school selection process.
View GreatSchools Rating Methodology
Data provided by GreatSchools.org © 2026. All rights reserved.
Sire Kingwood Photos
-
Living Room, Kitchen, & Dining Area
-
Sire Kingwood Amenities & Model
-
A5 - 1BR, 1BA - 861SF
-
-
-
-
-
-
Nearby Apartments
Within 50 Miles of Sire Kingwood
Sire Kingwood does not offer in-unit laundry or shared facilities. Please contact the property to learn about nearby laundry options.
Utilities are not included in rent. Residents should plan to set up and pay for all services separately.
Parking is available at Sire Kingwood for $300 / mo. Additional fees and deposits may apply.
Sire Kingwood has one to three-bedrooms with rent ranges from $1,179/mo. to $2,389/mo.
Yes, Sire Kingwood welcomes pets. Breed restrictions, weight limits, and additional fees may apply. View this property's pet policy.
A good rule of thumb is to spend no more than 30% of your gross income on rent. Based on the lowest available rent of $1,179 for a one-bedroom, you would need to earn about $42,000 per year to qualify. Want to double-check your budget? Try our Rent Affordability Calculator to see how much rent fits your income and lifestyle.
Sire Kingwood is offering 2 Months Free for eligible applicants, with rental rates starting at $1,179.
Yes! Sire Kingwood offers 6 Matterport 3D Tours. Explore different floor plans and see unit level details, all without leaving home.
What Are Walk Score®, Transit Score®, and Bike Score® Ratings?
Walk Score® measures the walkability of any address. Transit Score® measures access to public transit. Bike Score® measures the bikeability of any address.
What is a Sound Score Rating?
A Sound Score Rating aggregates noise caused by vehicle traffic, airplane traffic and local sources








