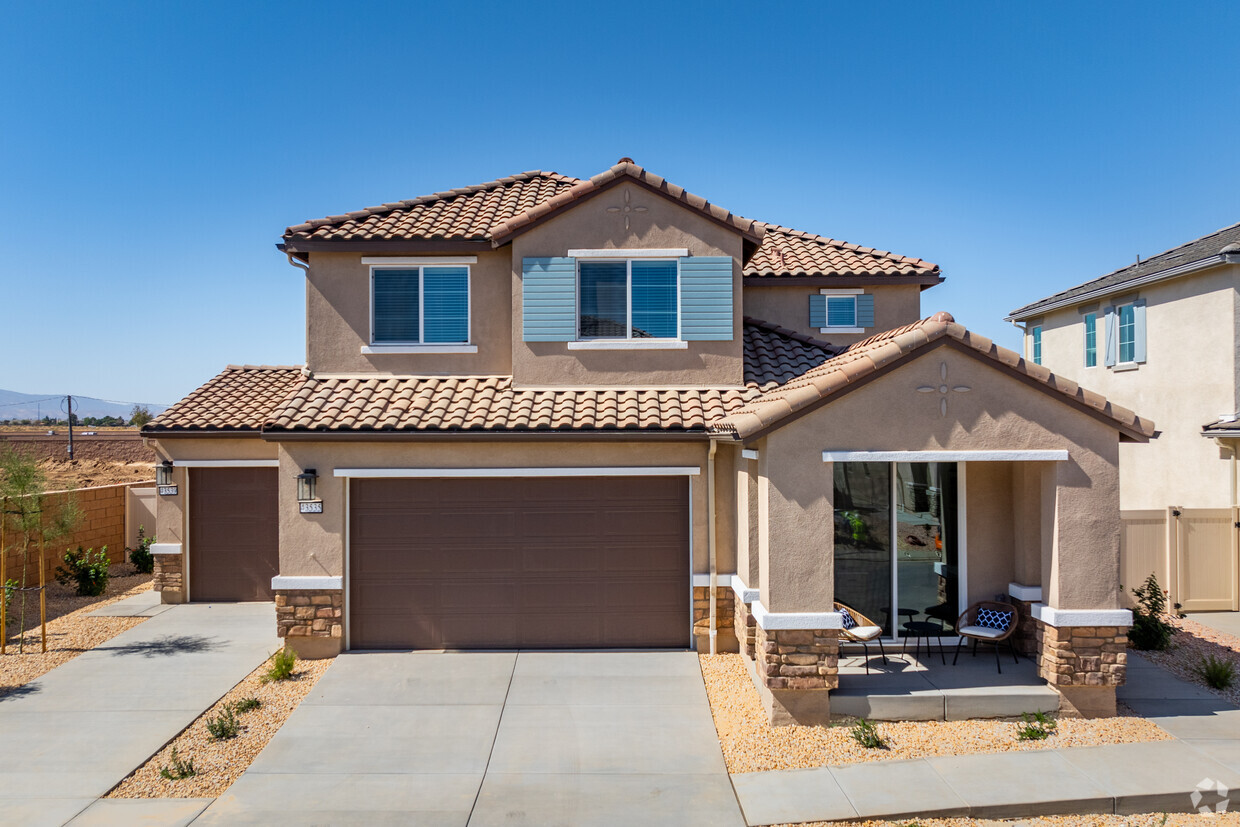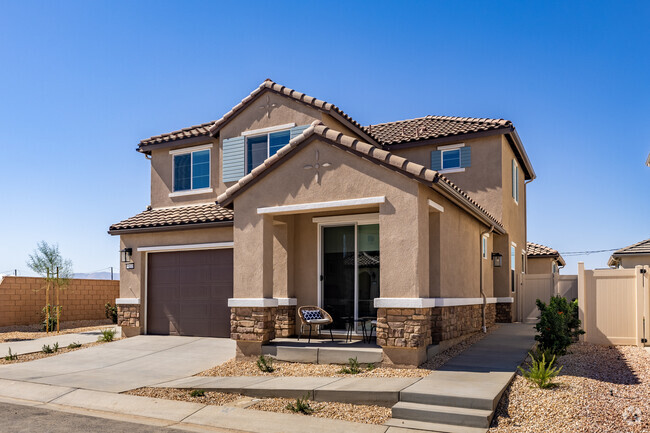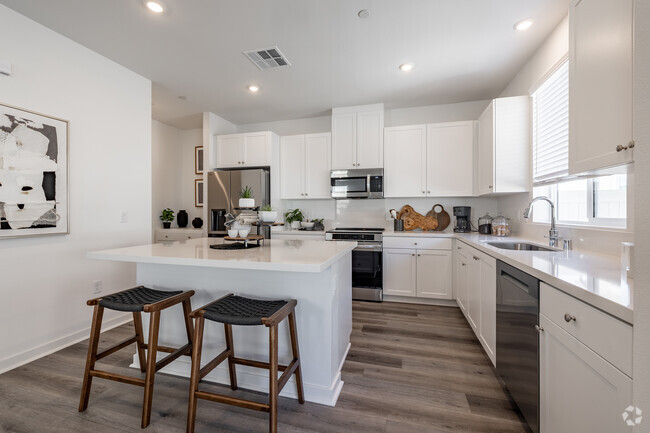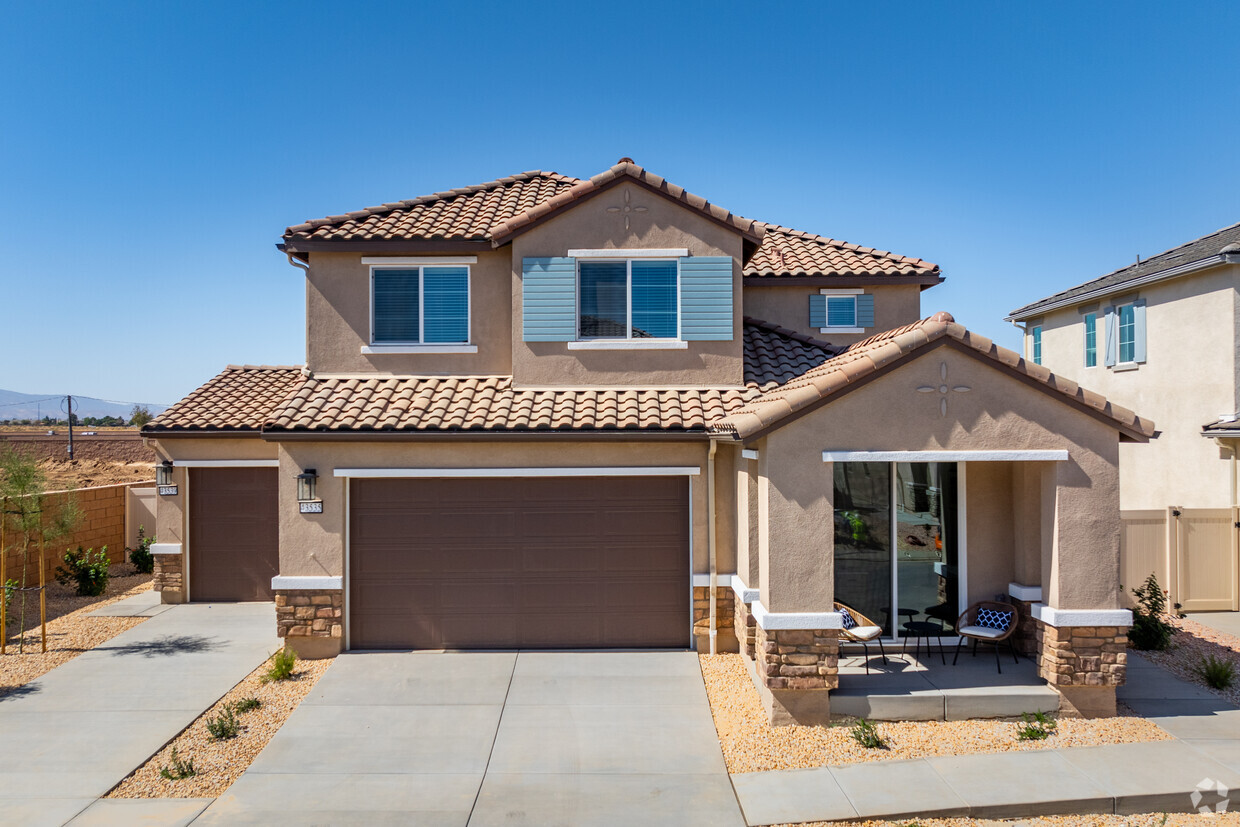Sagewind Ranch
43501 Oleander St,
Lancaster,
CA
93535
-
Total Monthly Price
$2,707 - $3,933
-
Bedrooms
2 - 4 bd
-
Bathrooms
2 - 3 ba
-
Square Feet
850 - 1,883 sq ft
Highlights
- New Construction
- Yard
- Pool
- Spa
- Island Kitchen
- Dog Park
- Gated
- Picnic Area
- Grill
Pricing & Floor Plans
-
Unit 43414-Oprice $2,707square feet 850availibility Now
-
Unit 43437-Mprice $2,957square feet 1,199availibility Now
-
Unit 43445-Mprice $2,957square feet 1,199availibility Now
-
Unit 43477-Mprice $2,957square feet 1,199availibility Now
-
Unit 43443-Pprice $3,407square feet 1,558availibility Now
-
Unit 43426-Pprice $3,407square feet 1,558availibility Now
-
Unit 43444-Pprice $3,442square feet 1,558availibility Now
-
Unit 2348-Gprice $3,607square feet 1,558availibility Now
-
Unit 43417-Mprice $3,607square feet 1,558availibility Now
-
Unit 43433-Mprice $3,607square feet 1,558availibility Now
-
Unit 2341-Gprice $3,657square feet 1,649availibility Now
-
Unit 2364-Gprice $3,657square feet 1,649availibility Now
-
Unit 2324-Gprice $3,657square feet 1,649availibility Now
-
Unit 43418-Oprice $3,607square feet 1,684availibility Mar 13
-
Unit 43466-Oprice $3,607square feet 1,684availibility Mar 13
-
Unit 2325-Gprice $3,857square feet 1,883availibility Now
-
Unit 2349-Gprice $3,857square feet 1,883availibility Now
-
Unit 2372-Gprice $3,857square feet 1,883availibility Now
-
Unit 2316-Gprice $3,933square feet 1,756availibility Now
-
Unit 2333-Gprice $3,933square feet 1,756availibility Now
-
Unit 2340-Gprice $3,933square feet 1,756availibility Now
-
Unit 43414-Oprice $2,707square feet 850availibility Now
-
Unit 43437-Mprice $2,957square feet 1,199availibility Now
-
Unit 43445-Mprice $2,957square feet 1,199availibility Now
-
Unit 43477-Mprice $2,957square feet 1,199availibility Now
-
Unit 43443-Pprice $3,407square feet 1,558availibility Now
-
Unit 43426-Pprice $3,407square feet 1,558availibility Now
-
Unit 43444-Pprice $3,442square feet 1,558availibility Now
-
Unit 2348-Gprice $3,607square feet 1,558availibility Now
-
Unit 43417-Mprice $3,607square feet 1,558availibility Now
-
Unit 43433-Mprice $3,607square feet 1,558availibility Now
-
Unit 2341-Gprice $3,657square feet 1,649availibility Now
-
Unit 2364-Gprice $3,657square feet 1,649availibility Now
-
Unit 2324-Gprice $3,657square feet 1,649availibility Now
-
Unit 43418-Oprice $3,607square feet 1,684availibility Mar 13
-
Unit 43466-Oprice $3,607square feet 1,684availibility Mar 13
-
Unit 2325-Gprice $3,857square feet 1,883availibility Now
-
Unit 2349-Gprice $3,857square feet 1,883availibility Now
-
Unit 2372-Gprice $3,857square feet 1,883availibility Now
-
Unit 2316-Gprice $3,933square feet 1,756availibility Now
-
Unit 2333-Gprice $3,933square feet 1,756availibility Now
-
Unit 2340-Gprice $3,933square feet 1,756availibility Now
Fees and Policies
The fees listed below are community-provided and may exclude utilities or add-ons. All payments are made directly to the property and are non-refundable unless otherwise specified. Use the Cost Calculator to determine costs based on your needs.
-
Utilities & Essentials
-
Pest Control ServicesAmount for pest control services. Charged per unit.$2.18 / moDisclaimer: 48 Utility apportionment is flat rate per month.Read More Read Less
-
Utility - Billing Administrative FeeAmount to manage utility services billing. Charged per unit.$5.35 / mo
-
Utility - Electric - Third PartyUsage-Based (Utilities).Amount for provision and consumption of electric paid to a third party. Charged per unit. Payable to 3rd PartyVaries / mo
-
Utility - Natural Gas - Third PartyUsage-Based (Utilities).Amount for provision and consumption of natural gas paid to a third party. Charged per unit. Payable to 3rd PartyVaries / mo
-
-
One-Time Basics
-
Due at Application
-
Application FeeAmount to process application, initiate screening, and take a rental home off the market. Charged per applicant.$35
-
Holding Deposit (Refundable)Amount to hold rental home off the market at time of application. Amount applied to security deposit and/or amounts owed upon application approval. Refundable per terms of application. Charged per unit.$500
-
-
Due at Move-In
-
Due at Move-Out
-
Utility - Final Bill FeeAmount billed to calculate final utility statement. Charged per unit.$15
-
-
Due at Application
-
Dogs
Restrictions:Comments
-
Cats
Restrictions:Comments
-
Pet Fees
-
Pet Deposit (Refundable)Max of 2. Amount for pet living in rental home. May be assessed per pet or per rental home, based on lease requirements. Refunds processed per lease terms. Charged per pet.$500
-
Pet RentMax of 1. Monthly amount for authorized pet. Charged per pet.$50 / mo
-
-
Electric Vehicle Parking
Comments
-
Renters Liability/Content - Property ProgramAmount to participate in the property Renters Liability Program. Charged per unit.$17.92 / mo
-
Renters Liability OnlyAmount for required Renters Liability Policy. Charged per unit.$11.67 / occurrence
-
Internet ServicesAmount for internet services provided by community. Charged per unit.$70 / mo
-
Security Deposit - Additional (Refundable)Additional amount, based on screening results, intended to be held through residency that may be applied toward amounts owed at move-out. Refunds processed per application and lease terms. Charged per unit.100% of base rent
-
Intra-Community Transfer FeeAmount due when transferring to another rental unit within community. Charged per unit.$200 / occurrence
-
Early Lease Termination/CancellationAmount to terminate lease earlier than lease end date; excludes rent and other charges. Charged per unit.100% of base rent / occurrence
-
Late FeeAmount for paying after rent due date; per terms of lease. Charged per unit.$50 / occurrence
Property Fee Disclaimer: Total Monthly Leasing Price includes base rent, all monthly mandatory and any user-selected optional fees. Excludes variable, usage-based, and required charges due at or prior to move-in or at move-out. Security Deposit may change based on screening results, but total will not exceed legal maximums. Some items may be taxed under applicable law. Some fees may not apply to rental homes subject to an affordable program. All fees are subject to application and/or lease terms. Prices and availability subject to change. Resident is responsible for damages beyond ordinary wear and tear. Resident may need to maintain insurance and to activate and maintain utility services, including but not limited to electricity, water, gas, and internet, per the lease. Additional fees may apply as detailed in the application and/or lease agreement, which can be requested prior to applying. Pets: Pet breed and other pet restrictions apply. Rentable Items: All Parking, storage, and other rentable items are subject to availability. Final pricing and availability will be determined during lease agreement. See Leasing Agent for details.
Details
Lease Options
-
6 - 15 Month Leases
Property Information
-
Built in 2024
-
172 houses/1 story
Matterport 3D Tours
Select a house to view pricing & availability
About Sagewind Ranch
Greystar California, Inc. dba Greystar Corp. License No. 1525765 Broker: Gerard S. Donohue License No. 01265072
Sagewind Ranch is a single family homes community located in Los Angeles County and the 93535 ZIP Code. This area is served by the Eastside Union Elementary attendance zone.
Unique Features
- Tot Lot
- BBQ/Picnic Area
- High-speed technology package
- Yale lock entry system
- Air Conditioner
- Sand Volleyball Court
- Vinyl plank flooring
- EV ready-garage*
- Honeywell programmable wifi thermostats
- Private Yard
- Solar and environmental upgrades
- Bocce courts, horseshoe, cornhole setups
- Efficient Appliances
Community Amenities
Pool
Fitness Center
Clubhouse
Grill
- Maintenance on site
- Property Manager on Site
- Clubhouse
- Fitness Center
- Spa
- Pool
- Volleyball Court
- Gated
- Grill
- Picnic Area
- Dog Park
House Features
Washer/Dryer
Air Conditioning
Dishwasher
Island Kitchen
- Wi-Fi
- Washer/Dryer
- Air Conditioning
- Dishwasher
- Island Kitchen
- Yard
The Antelope Valley region sits in the northernmost stretches of Los Angeles County. Antelope Valley also constitutes the western portion of the Mojave Desert, located between the Tehachapi, Sierra Pelona, and San Gabriel Mountains, which all lend stunning mountain vistas to the rentals in the region.
Antelope Valley’s largest cities include Lancaster and Palmdale, in addition to a slew of smaller cities and towns that each boast their own unique identity and sense of character. The region’s more affordable cost of living draws plenty of Los Angeles area commuters who don’t mind a longer commute time.
The rental options are just as diverse as the region itself, with an array of apartments, condos, townhomes, and houses available for rent throughout Antelope Valley. Popular spots for outdoor recreation include Angeles National Forest and Castaic Lake State Recreation Area, as well as Greater Los Angeles’ renowned beaches, which are about a two-hour drive away.
Learn more about living in Antelope ValleyCompare neighborhood and city base rent averages by bedroom.
| Antelope Valley | Lancaster, CA | |
|---|---|---|
| Studio | $2,352 | - |
| 1 Bedroom | $2,634 | $1,479 |
| 2 Bedrooms | $3,396 | $2,130 |
| 3 Bedrooms | $4,024 | $2,721 |
- Maintenance on site
- Property Manager on Site
- Clubhouse
- Gated
- Grill
- Picnic Area
- Dog Park
- Fitness Center
- Spa
- Pool
- Volleyball Court
- Tot Lot
- BBQ/Picnic Area
- High-speed technology package
- Yale lock entry system
- Air Conditioner
- Sand Volleyball Court
- Vinyl plank flooring
- EV ready-garage*
- Honeywell programmable wifi thermostats
- Private Yard
- Solar and environmental upgrades
- Bocce courts, horseshoe, cornhole setups
- Efficient Appliances
- Wi-Fi
- Washer/Dryer
- Air Conditioning
- Dishwasher
- Island Kitchen
- Yard
| Monday | 9am - 6pm |
|---|---|
| Tuesday | 9am - 6pm |
| Wednesday | 9am - 6pm |
| Thursday | 9am - 6pm |
| Friday | 9am - 6pm |
| Saturday | 9am - 6pm |
| Sunday | 9am - 6pm |
| Colleges & Universities | Distance | ||
|---|---|---|---|
| Colleges & Universities | Distance | ||
| Drive: | 13 min | 6.5 mi | |
| Drive: | 63 min | 47.3 mi | |
| Drive: | 61 min | 52.1 mi |
 The GreatSchools Rating helps parents compare schools within a state based on a variety of school quality indicators and provides a helpful picture of how effectively each school serves all of its students. Ratings are on a scale of 1 (below average) to 10 (above average) and can include test scores, college readiness, academic progress, advanced courses, equity, discipline and attendance data. We also advise parents to visit schools, consider other information on school performance and programs, and consider family needs as part of the school selection process.
The GreatSchools Rating helps parents compare schools within a state based on a variety of school quality indicators and provides a helpful picture of how effectively each school serves all of its students. Ratings are on a scale of 1 (below average) to 10 (above average) and can include test scores, college readiness, academic progress, advanced courses, equity, discipline and attendance data. We also advise parents to visit schools, consider other information on school performance and programs, and consider family needs as part of the school selection process.
View GreatSchools Rating Methodology
Data provided by GreatSchools.org © 2026. All rights reserved.
Sagewind Ranch Photos
-
Sagewind Ranch
-
2BR, 2BA - 1,199 SF
-
Primary Photo
-
Alt Building
-
4BR, 3BA - 1,500SF - Kitchen
-
4BR, 3BA - 1,500SF - Kitchen
-
4BR, 3BA - 1,500SF - Kitchen
-
4BR, 3BA - 1,500SF - Living Room
-
4BR, 3BA - 1,500SF - Living Room
Floor Plans
-
2 Bedrooms
-
2 Bedrooms
-
2 Bedrooms
-
2 Bedrooms
-
2 Bedrooms
-
2 Bedrooms
Nearby Apartments
Within 50 Miles of Sagewind Ranch
-
NoHo 14
5440 Tujunga Ave
North Hollywood, CA 91601
$3,406 - $4,353 Total Monthly Price
2-3 Br 38.5 mi
-
Living at NoHo
11059 McCormick St
North Hollywood, CA 91601
$2,977 - $4,019 Total Monthly Price
2-3 Br 38.6 mi
-
Silhouette Apartments
1233 N Highland Ave
Los Angeles, CA 90038
$4,020 - $5,225 Total Monthly Price
2 Br 42.5 mi
-
Park East
200 Mesnager St
Los Angeles, CA 90012
$3,337 - $4,692 Total Monthly Price
2 Br 42.6 mi
-
The Chadwick
209 S Westmoreland Ave
Los Angeles, CA 90004
$2,411 - $2,946 Total Monthly Price
2 Br 43.2 mi
-
Circa LA
1200 S Figueroa St
Los Angeles, CA 90015
$4,611 - $25,315 Total Monthly Price
2-3 Br 15 Month Lease 44.8 mi
Sagewind Ranch has units with in‑unit washers and dryers, making laundry day simple for residents.
Utilities are not included in rent. Residents should plan to set up and pay for all services separately.
Parking is available at Sagewind Ranch. Contact this property for details.
Sagewind Ranch has two to four-bedrooms with rent ranges from $2,707/mo. to $3,933/mo.
Yes, Sagewind Ranch welcomes pets. Breed restrictions, weight limits, and additional fees may apply. View this property's pet policy.
A good rule of thumb is to spend no more than 30% of your gross income on rent. Based on the lowest available rent of $2,707 for a two-bedrooms, you would need to earn about $108,261 per year to qualify. Want to double-check your budget? Calculate how much rent you can afford with our Rent Affordability Calculator.
Sagewind Ranch is offering 2 Months Free for eligible applicants, with rental rates starting at $2,707.
Yes! Sagewind Ranch offers 2 Matterport 3D Tours. Explore different floor plans and see unit level details, all without leaving home.
What Are Walk Score®, Transit Score®, and Bike Score® Ratings?
Walk Score® measures the walkability of any address. Transit Score® measures access to public transit. Bike Score® measures the bikeability of any address.
What is a Sound Score Rating?
A Sound Score Rating aggregates noise caused by vehicle traffic, airplane traffic and local sources









