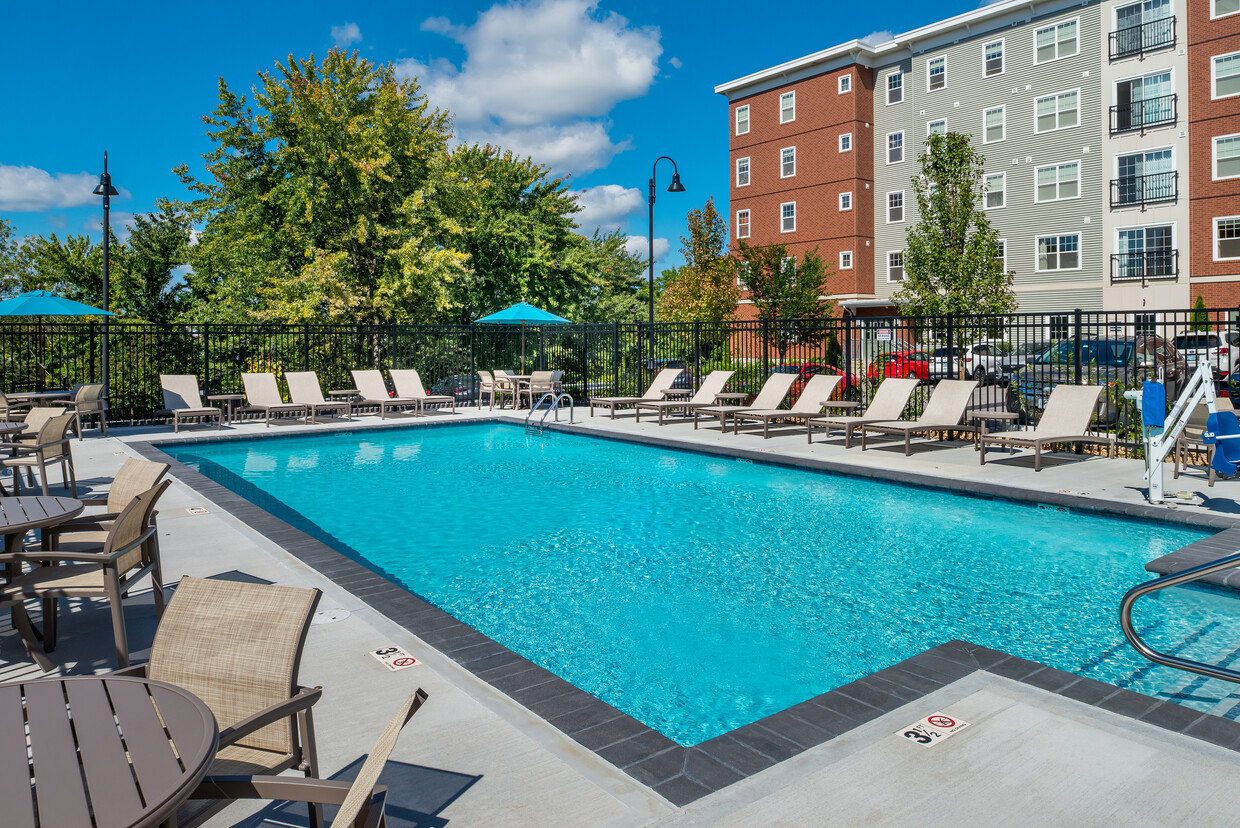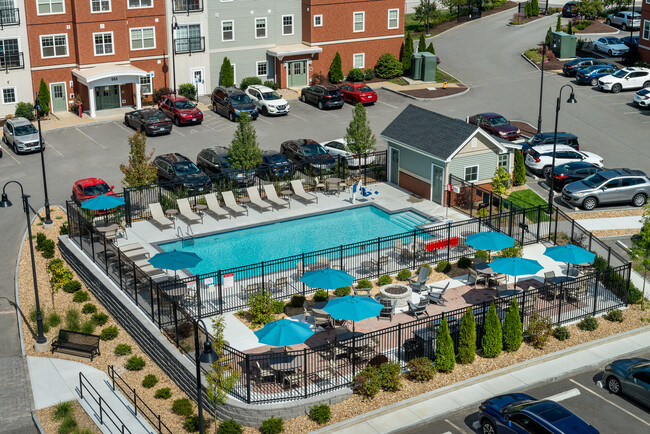-
Monthly Rent
$1,725 - $2,660
-
Bedrooms
Studio - 2 bd
-
Bathrooms
1 - 2 ba
-
Square Feet
502 - 1,020 sq ft
Welcome to Residences at Riverwalk, a residential community featuring studio, one and two bedroom apartments in Manchester, NH. Spacious layouts and amenities welcome you home, along with exceptional service and an ideal location within walking distance to shopping, dining and entertainment options. Are you looking for an apartment for rent in Manchester, NH? Contact our friendly, professional office staff to schedule a tour today.
Highlights
- Waterfront
- Dry Cleaning Service
- Pool
- Office
- Walking/Biking Trails
- Island Kitchen
- Dog Park
- Gated
- Elevator
Pricing & Floor Plans
-
Unit 303price $1,725square feet 502availibility Apr 7
-
Unit 205price $1,980square feet 989availibility Now
-
Unit 406price $1,980square feet 734availibility Now
-
Unit 510price $2,160square feet 734availibility Feb 13
-
Unit 503price $2,160square feet 734availibility Mar 6
-
Unit 408price $1,980square feet 732availibility Mar 6
-
Unit 305price $2,190square feet 836availibility Apr 4
-
Unit 308price $2,190square feet 836availibility Apr 7
-
Unit 210price $2,505square feet 1,020availibility Now
-
Unit 213price $2,555square feet 1,020availibility Apr 7
-
Unit 405price $2,535square feet 989availibility Apr 7
-
Unit 201price $2,660square feet 1,020availibility Apr 7
-
Unit 303price $1,725square feet 502availibility Apr 7
-
Unit 205price $1,980square feet 989availibility Now
-
Unit 406price $1,980square feet 734availibility Now
-
Unit 510price $2,160square feet 734availibility Feb 13
-
Unit 503price $2,160square feet 734availibility Mar 6
-
Unit 408price $1,980square feet 732availibility Mar 6
-
Unit 305price $2,190square feet 836availibility Apr 4
-
Unit 308price $2,190square feet 836availibility Apr 7
-
Unit 210price $2,505square feet 1,020availibility Now
-
Unit 213price $2,555square feet 1,020availibility Apr 7
-
Unit 405price $2,535square feet 989availibility Apr 7
-
Unit 201price $2,660square feet 1,020availibility Apr 7
Fees and Policies
The fees below are based on community-supplied data and may exclude additional fees and utilities. Use the Cost Calculator to add these fees to the base price.
-
One-Time Basics
-
Due at Application
-
Application Fee Per ApplicantCharged per applicant.$50
-
-
Due at Move-In
-
Administrative FeeCharged per unit.$100
-
-
Due at Application
-
Dogs
-
Monthly Pet FeeMax of 2. Charged per pet.$50
50 lbs. Weight LimitRestrictions:We welcome up to two pets (combination of dogs/cats) per apartment. Breed restrictions apply. The combined weights of both animals must not exceed 50 pounds. There is a $50/month/pet rent for all pets. Cats are considered to be a default weight of 10 pounds. Please call our Leasing Office for complete Pet Policy information.Read More Read Less -
-
Cats
-
Monthly Pet FeeMax of 2. Charged per pet.$50
50 lbs. Weight LimitRestrictions:We welcome up to two pets (combination of dogs/cats) per apartment. Breed restrictions apply. The combined weights of both animals must not exceed 50 pounds. There is a $50/month/pet rent for all pets. Cats are considered to be a default weight of 10 pounds. Please call our Leasing Office for complete Pet Policy information. -
-
Garage Lot
-
Parking DepositCharged per vehicle.$0
Comments -
-
Surface Lot
-
Parking DepositCharged per vehicle.$0
Comments -
Property Fee Disclaimer: Based on community-supplied data and independent market research. Subject to change without notice. May exclude fees for mandatory or optional services and usage-based utilities.
Details
Lease Options
-
15 mo
Property Information
-
Built in 2015
-
150 units/5 stories
Matterport 3D Tours
Select a unit to view pricing & availability
About Riverwalk
Welcome to Residences at Riverwalk, a residential community featuring studio, one and two bedroom apartments in Manchester, NH. Spacious layouts and amenities welcome you home, along with exceptional service and an ideal location within walking distance to shopping, dining and entertainment options. Are you looking for an apartment for rent in Manchester, NH? Contact our friendly, professional office staff to schedule a tour today.
Riverwalk is an apartment community located in Hillsborough County and the 03101 ZIP Code. This area is served by the Manchester attendance zone.
Unique Features
- Outdoor Fire Pit area
- Some Residences with Full Balconies
- Onsite Management & 24-Hour Maintenance
- Quartz Counter Tops
- Spectacular Riverfront Views
- Business Cafe
- USB Ports on Kitchen Islands and in Bedrooms
- Clubhouse Lounge with Fire Place
- Juliette Balconies
- River View
- Riverfront Walking Path
- Stackable Washer & Dryer
- Breakfast Bar
- Central A/C
- Ceramic Tile in Bathrooms
- Elevator Buildings
- Heated Outdoor Pool
- Electric Vehicle Charging Stations
- Gated Access Community
- Outdoor Barbecue & Dining Area
- Spacious Bathrooms
- Underground Paid Parking
- Vinyl Plank Flooring in Kitchen and Living Room
Community Amenities
Pool
Fitness Center
Elevator
Clubhouse
- Package Service
- Maintenance on site
- Property Manager on Site
- 24 Hour Access
- Dry Cleaning Service
- EV Charging
- Elevator
- Business Center
- Clubhouse
- Lounge
- Fitness Center
- Pool
- Walking/Biking Trails
- Gated
- Courtyard
- Waterfront
- Dog Park
Apartment Features
Washer/Dryer
Air Conditioning
Dishwasher
Hardwood Floors
Island Kitchen
Granite Countertops
Microwave
Refrigerator
Indoor Features
- Wi-Fi
- Washer/Dryer
- Air Conditioning
- Smoke Free
- Cable Ready
- Storage Space
- Tub/Shower
- Sprinkler System
Kitchen Features & Appliances
- Dishwasher
- Disposal
- Ice Maker
- Granite Countertops
- Stainless Steel Appliances
- Pantry
- Island Kitchen
- Eat-in Kitchen
- Kitchen
- Microwave
- Oven
- Refrigerator
- Freezer
- Breakfast Nook
Model Details
- Hardwood Floors
- Dining Room
- Office
- Views
- Balcony
- Package Service
- Maintenance on site
- Property Manager on Site
- 24 Hour Access
- Dry Cleaning Service
- EV Charging
- Elevator
- Business Center
- Clubhouse
- Lounge
- Gated
- Courtyard
- Waterfront
- Dog Park
- Fitness Center
- Pool
- Walking/Biking Trails
- Outdoor Fire Pit area
- Some Residences with Full Balconies
- Onsite Management & 24-Hour Maintenance
- Quartz Counter Tops
- Spectacular Riverfront Views
- Business Cafe
- USB Ports on Kitchen Islands and in Bedrooms
- Clubhouse Lounge with Fire Place
- Juliette Balconies
- River View
- Riverfront Walking Path
- Stackable Washer & Dryer
- Breakfast Bar
- Central A/C
- Ceramic Tile in Bathrooms
- Elevator Buildings
- Heated Outdoor Pool
- Electric Vehicle Charging Stations
- Gated Access Community
- Outdoor Barbecue & Dining Area
- Spacious Bathrooms
- Underground Paid Parking
- Vinyl Plank Flooring in Kitchen and Living Room
- Wi-Fi
- Washer/Dryer
- Air Conditioning
- Smoke Free
- Cable Ready
- Storage Space
- Tub/Shower
- Sprinkler System
- Dishwasher
- Disposal
- Ice Maker
- Granite Countertops
- Stainless Steel Appliances
- Pantry
- Island Kitchen
- Eat-in Kitchen
- Kitchen
- Microwave
- Oven
- Refrigerator
- Freezer
- Breakfast Nook
- Hardwood Floors
- Dining Room
- Office
- Views
- Balcony
| Monday | 9am - 5pm |
|---|---|
| Tuesday | 9am - 5pm |
| Wednesday | 9am - 5pm |
| Thursday | 9am - 5pm |
| Friday | 9am - 5pm |
| Saturday | Closed |
| Sunday | Closed |
Downtown Manchester is known for its vibrant urban community, historic buildings, and family-friendly festivals. Nestled in the center of the largest city in New Hampshire, downtown serves as the commercial and financial hub of Manchester. Once a thriving mill yard, many apartments, offices, and restaurants have since converted and renovated mills for their space, which adds to the city’s sense of charm. The Merrimack River runs along the western side of town, and Boston sits about 52 miles southeast.
There are hundreds of businesses (small and large), large cultural events such as the Jazz and Blues Festival, highly ranked schools, and unique shops lining the streets of this district. Apartments in Downtown Manchester range from affordable to upscale, so there’s truly something for everyone in this neighborhood.
Learn more about living in Downtown ManchesterCompare neighborhood and city base rent averages by bedroom.
| Downtown Manchester | Manchester, NH | |
|---|---|---|
| Studio | $1,517 | $1,392 |
| 1 Bedroom | $1,874 | $1,751 |
| 2 Bedrooms | $2,413 | $2,108 |
| 3 Bedrooms | $2,781 | $2,644 |
| Colleges & Universities | Distance | ||
|---|---|---|---|
| Colleges & Universities | Distance | ||
| Drive: | 4 min | 1.5 mi | |
| Drive: | 8 min | 3.0 mi | |
| Drive: | 13 min | 5.1 mi | |
| Drive: | 31 min | 21.4 mi |
 The GreatSchools Rating helps parents compare schools within a state based on a variety of school quality indicators and provides a helpful picture of how effectively each school serves all of its students. Ratings are on a scale of 1 (below average) to 10 (above average) and can include test scores, college readiness, academic progress, advanced courses, equity, discipline and attendance data. We also advise parents to visit schools, consider other information on school performance and programs, and consider family needs as part of the school selection process.
The GreatSchools Rating helps parents compare schools within a state based on a variety of school quality indicators and provides a helpful picture of how effectively each school serves all of its students. Ratings are on a scale of 1 (below average) to 10 (above average) and can include test scores, college readiness, academic progress, advanced courses, equity, discipline and attendance data. We also advise parents to visit schools, consider other information on school performance and programs, and consider family needs as part of the school selection process.
View GreatSchools Rating Methodology
Data provided by GreatSchools.org © 2026. All rights reserved.
Riverwalk Photos
-
Riverwalk
-
-
-
-
-
-
-
-
Models
-
Studio
-
Studio
-
1 Bedroom
-
1 Bedroom
-
1 Bedroom
-
1 Bedroom
Nearby Apartments
Within 50 Miles of Riverwalk
-
Highwood Village
174 Saint Anselms Dr
Goffstown, NH 03045
$1,900 - $3,200
1-4 Br 2.7 mi
-
Waterford Place
One Waterford Way
Manchester, NH 03102
$1,745 - $3,255
1-2 Br 4.9 mi
-
Riverfront Landing
11 Bancroft St
Nashua, NH 03060
$2,290 - $3,250
1-2 Br 14.9 mi
-
Clark Brook Apartments
148 Asteria Ln
Rochester, NH 03867
$1,800 - $2,550
1-3 Br 33.2 mi
-
Sagamore Court
559-567 Sagamore Ave
Portsmouth, NH 03801
$2,075 - $2,600
1-2 Br 36.4 mi
-
The Fairmount North Shore
215 Fairmount Ave
Lynn, MA 01905
$2,050 - $3,150 Plus Fees
1-2 Br 12 Month Lease 43.0 mi
Riverwalk has units with in‑unit washers and dryers, making laundry day simple for residents.
Utilities are not included in rent. Residents should plan to set up and pay for all services separately.
Parking is available at Riverwalk. Fees may apply depending on the type of parking offered. Contact this property for details.
Riverwalk has studios to two-bedrooms with rent ranges from $1,725/mo. to $2,660/mo.
Yes, Riverwalk welcomes pets. Breed restrictions, weight limits, and additional fees may apply. View this property's pet policy.
A good rule of thumb is to spend no more than 30% of your gross income on rent. Based on the lowest available rent of $1,725 for a studio, you would need to earn about $62,000 per year to qualify. Want to double-check your budget? Try our Rent Affordability Calculator to see how much rent fits your income and lifestyle.
Riverwalk is offering 1 Month Free for eligible applicants, with rental rates starting at $1,725.
Yes! Riverwalk offers 6 Matterport 3D Tours. Explore different floor plans and see unit level details, all without leaving home.
What Are Walk Score®, Transit Score®, and Bike Score® Ratings?
Walk Score® measures the walkability of any address. Transit Score® measures access to public transit. Bike Score® measures the bikeability of any address.
What is a Sound Score Rating?
A Sound Score Rating aggregates noise caused by vehicle traffic, airplane traffic and local sources









