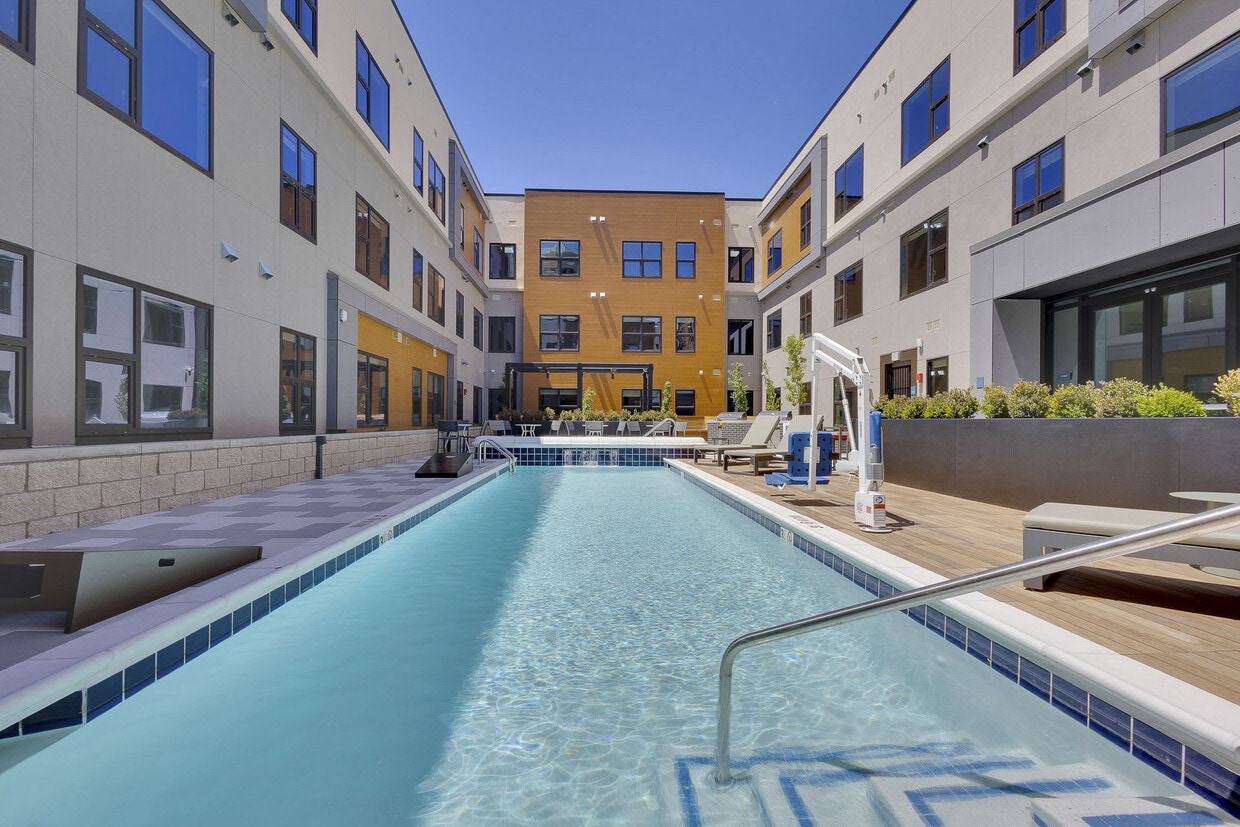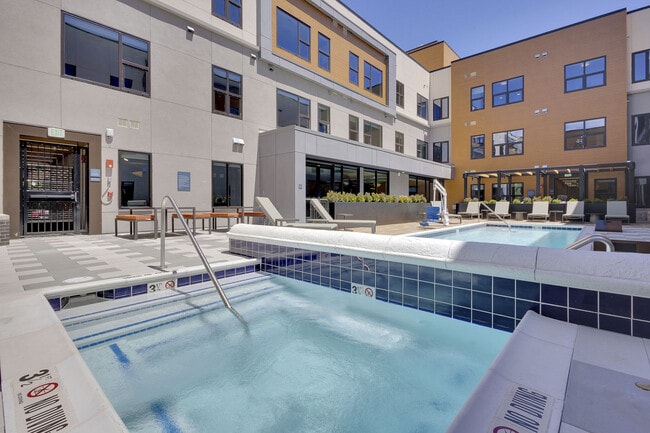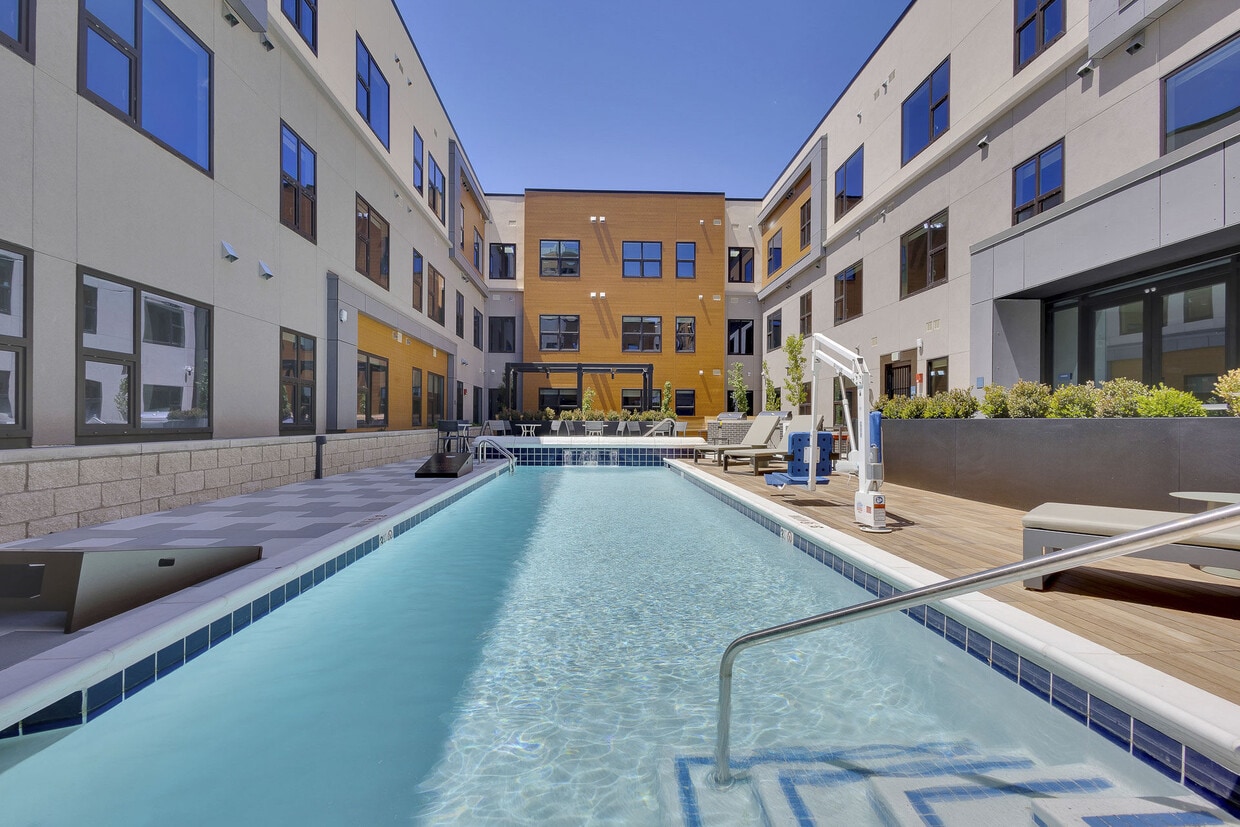-
Monthly Rent
$1,710 - $3,753
-
Bedrooms
Studio - 2 bd
-
Bathrooms
1 - 2 ba
-
Square Feet
497 - 1,153 sq ft
Highlights
- New Construction
- Attached Garage
- Den
- Pool
- Walk-In Closets
- Controlled Access
- Elevator
- Grill
- Balcony
Pricing & Floor Plans
-
Unit 229price $1,787square feet 497availibility Now
-
Unit 225price $1,787square feet 497availibility Now
-
Unit 133price $2,068square feet 680availibility Now
-
Unit 323price $2,164square feet 667availibility Now
-
Unit 327price $2,164square feet 667availibility Now
-
Unit 236price $1,905square feet 671availibility Now
-
Unit 310price $2,132square feet 671availibility Now
-
Unit 128price $2,124square feet 648availibility Now
-
Unit 222price $2,139square feet 647availibility Now
-
Unit 212price $2,139square feet 647availibility Now
-
Unit 249price $2,240square feet 667availibility Now
-
Unit 203price $2,391square feet 667availibility Now
-
Unit 110price $2,886square feet 717availibility Now
-
Unit 101price $3,314square feet 915availibility Now
-
Unit 107price $3,521square feet 956availibility Now
-
Unit 207price $3,713square feet 956availibility Now
-
Unit 135price $3,607square feet 1,061availibility Now
-
Unit 235price $3,667square feet 1,153availibility Now
-
Unit 335price $3,743square feet 1,153availibility Now
-
Unit 251price $3,753square feet 1,103availibility Now
-
Unit 229price $1,787square feet 497availibility Now
-
Unit 225price $1,787square feet 497availibility Now
-
Unit 133price $2,068square feet 680availibility Now
-
Unit 323price $2,164square feet 667availibility Now
-
Unit 327price $2,164square feet 667availibility Now
-
Unit 236price $1,905square feet 671availibility Now
-
Unit 310price $2,132square feet 671availibility Now
-
Unit 128price $2,124square feet 648availibility Now
-
Unit 222price $2,139square feet 647availibility Now
-
Unit 212price $2,139square feet 647availibility Now
-
Unit 249price $2,240square feet 667availibility Now
-
Unit 203price $2,391square feet 667availibility Now
-
Unit 110price $2,886square feet 717availibility Now
-
Unit 101price $3,314square feet 915availibility Now
-
Unit 107price $3,521square feet 956availibility Now
-
Unit 207price $3,713square feet 956availibility Now
-
Unit 135price $3,607square feet 1,061availibility Now
-
Unit 235price $3,667square feet 1,153availibility Now
-
Unit 335price $3,743square feet 1,153availibility Now
-
Unit 251price $3,753square feet 1,103availibility Now
Fees and Policies
The fees below are based on community-supplied data and may exclude additional fees and utilities.
-
One-Time Basics
-
Due at Application
-
Application Fee Per ApplicantCharged per applicant.$22
-
-
Due at Move-In
-
Holding FeeHolding Fee is moved to deposit after move-in Charged per unit.$350
-
-
Due at Application
-
Dogs
-
Pet DepositMax of 2. Charged per pet.$150
-
Monthly Pet FeeMax of 2. Charged per pet.$35
Restrictions:2 pets allow with standard breed restrictions. The state of CO has certain regulations regarding pet fees and pet deposits. Please contact our office for specific information.Read More Read Less -
-
Cats
-
Pet DepositMax of 2. Charged per pet.$150
-
Monthly Pet FeeMax of 2. Charged per pet.$35
Restrictions: -
Property Fee Disclaimer: Based on community-supplied data and independent market research. Subject to change without notice. May exclude fees for mandatory or optional services and usage-based utilities.
Details
Lease Options
-
12 - 18 Month Leases
Property Information
-
Built in 2025
-
123 units/3 stories
Matterport 3D Tours
About Ridian
Your journey to the peak of your living experience begins at Ridian. Nestled within Denver's charming Potter Highlands Historic District, we've tailored our luxury apartments to meet your unique needs, allowing you to effortlessly define your lifestyle and your home. With our impeccable attention to detail and an unrivaled commitment to life on your terms, Ridian is the perfect starting point to ascend to new heights of classic sophistication and luxury living.
Ridian is an apartment community located in Denver County and the 80211 ZIP Code. This area is served by the Denver County 1 attendance zone.
Unique Features
- Grills and Lounge
- Huddle Rooms and Kitchenette
- Rooftop Lounge
- Crows Nest Rooftop Lounge
- Coworking Space
Community Amenities
Pool
Fitness Center
Elevator
Clubhouse
- Package Service
- Community-Wide WiFi
- Wi-Fi
- Controlled Access
- 24 Hour Access
- EV Charging
- Key Fob Entry
- Elevator
- Clubhouse
- Lounge
- Fitness Center
- Hot Tub
- Pool
- Grill
Apartment Features
Washer/Dryer
Air Conditioning
Dishwasher
High Speed Internet Access
- High Speed Internet Access
- Washer/Dryer
- Air Conditioning
- Heating
- Dishwasher
- Disposal
- Ice Maker
- Microwave
- Oven
- Range
- Refrigerator
- Freezer
- Quartz Countertops
- Vinyl Flooring
- Den
- Skylights
- Walk-In Closets
- Window Coverings
- Balcony
- Package Service
- Community-Wide WiFi
- Wi-Fi
- Controlled Access
- 24 Hour Access
- EV Charging
- Key Fob Entry
- Elevator
- Clubhouse
- Lounge
- Grill
- Fitness Center
- Hot Tub
- Pool
- Grills and Lounge
- Huddle Rooms and Kitchenette
- Rooftop Lounge
- Crows Nest Rooftop Lounge
- Coworking Space
- High Speed Internet Access
- Washer/Dryer
- Air Conditioning
- Heating
- Dishwasher
- Disposal
- Ice Maker
- Microwave
- Oven
- Range
- Refrigerator
- Freezer
- Quartz Countertops
- Vinyl Flooring
- Den
- Skylights
- Walk-In Closets
- Window Coverings
- Balcony
| Monday | 10am - 6pm |
|---|---|
| Tuesday | 10am - 6pm |
| Wednesday | 10am - 6pm |
| Thursday | 10am - 6pm |
| Friday | 10am - 6pm |
| Saturday | 10am - 5pm |
| Sunday | 12pm - 5pm |
Welcome to one of Denver's trendiest neighborhoods that boasts an abundance of food, drink, and entertainment sources. From grassy community parks and live music venues to hip local shops and tasteful restaurants, you’ll be stunned by the number of delightful destinations to visit in the Highlands.
There’s a enticing variety of dining options in this bustling neighborhood that’s sure to get you out of your box. From Highland Tap and Burger to Tacos Tequila Whiskey, your taste buds will not be disappointed in this diverse district. Feeling artsy? The local talent in the Highlands will astound you, so don’t forget to check out the local art galleries, shops, and exhibitions in town.
From Victorian-style homes and historic brick buildings to modern apartments and sleek architecture, the Highlands truly has it all, giving its renters numerous options to call home. To top it off, Downtown Denver is just two miles southeast of the Highlands.
Learn more about living in Highlands| Colleges & Universities | Distance | ||
|---|---|---|---|
| Colleges & Universities | Distance | ||
| Drive: | 7 min | 2.3 mi | |
| Drive: | 7 min | 2.5 mi | |
| Drive: | 7 min | 2.6 mi | |
| Drive: | 7 min | 2.6 mi |
 The GreatSchools Rating helps parents compare schools within a state based on a variety of school quality indicators and provides a helpful picture of how effectively each school serves all of its students. Ratings are on a scale of 1 (below average) to 10 (above average) and can include test scores, college readiness, academic progress, advanced courses, equity, discipline and attendance data. We also advise parents to visit schools, consider other information on school performance and programs, and consider family needs as part of the school selection process.
The GreatSchools Rating helps parents compare schools within a state based on a variety of school quality indicators and provides a helpful picture of how effectively each school serves all of its students. Ratings are on a scale of 1 (below average) to 10 (above average) and can include test scores, college readiness, academic progress, advanced courses, equity, discipline and attendance data. We also advise parents to visit schools, consider other information on school performance and programs, and consider family needs as part of the school selection process.
View GreatSchools Rating Methodology
Data provided by GreatSchools.org © 2025. All rights reserved.
Transportation options available in Denver include Union Station Track 12, located 1.6 miles from Ridian. Ridian is near Denver International, located 25.7 miles or 34 minutes away.
| Transit / Subway | Distance | ||
|---|---|---|---|
| Transit / Subway | Distance | ||
| Drive: | 5 min | 1.6 mi | |
| Drive: | 6 min | 1.9 mi | |
|
|
Drive: | 5 min | 2.0 mi |
|
|
Drive: | 7 min | 2.6 mi |
| Drive: | 8 min | 2.6 mi |
| Commuter Rail | Distance | ||
|---|---|---|---|
| Commuter Rail | Distance | ||
|
|
Drive: | 5 min | 2.0 mi |
|
|
Drive: | 5 min | 2.0 mi |
| Drive: | 7 min | 2.6 mi | |
| Drive: | 7 min | 2.7 mi | |
| Drive: | 16 min | 4.1 mi |
| Airports | Distance | ||
|---|---|---|---|
| Airports | Distance | ||
|
Denver International
|
Drive: | 34 min | 25.7 mi |
Time and distance from Ridian.
| Shopping Centers | Distance | ||
|---|---|---|---|
| Shopping Centers | Distance | ||
| Walk: | 10 min | 0.5 mi | |
| Walk: | 12 min | 0.7 mi | |
| Walk: | 12 min | 0.7 mi |
| Parks and Recreation | Distance | ||
|---|---|---|---|
| Parks and Recreation | Distance | ||
|
Landry's Downtown Aquarium
|
Drive: | 4 min | 1.5 mi |
|
Centennial Gardens
|
Drive: | 5 min | 1.7 mi |
|
Children's Museum of Denver
|
Drive: | 6 min | 1.7 mi |
|
Lower Downtown Historic District (LoDo)
|
Drive: | 6 min | 2.4 mi |
|
Wheat Ridge Active Adult Center
|
Drive: | 8 min | 2.8 mi |
| Hospitals | Distance | ||
|---|---|---|---|
| Hospitals | Distance | ||
| Drive: | 8 min | 3.4 mi | |
| Drive: | 10 min | 3.8 mi | |
| Drive: | 11 min | 4.3 mi |
| Military Bases | Distance | ||
|---|---|---|---|
| Military Bases | Distance | ||
| Drive: | 49 min | 23.2 mi | |
| Drive: | 82 min | 66.9 mi | |
| Drive: | 92 min | 76.6 mi |
Property Ratings at Ridian
Ridian is stunning! They include a full amenity package of all year round pool and jacuzzi, 24/7 gym, rooftop deck, coworking spaces, and lounge. They're offering specials of 8 weeks free for 15-18 month leases and 6 weeks free on 12-14 month leases. It's a great location and Hanna told me all about the Resident Perks Program that gets you up to 20% off at local businesses if you live there!
Property Manager at Ridian, Responded To This Review
Hi Ben, Your positive experience at Ridian is wonderful to hear! Thank you for sharing the amenities and specials you enjoyed. We're thrilled that you found our full amenity package impressive, including the all-year-round pool and jacuzzi, 24/7 gym, rooftop deck, coworking spaces, and lounge. It's great to know that you appreciated our current lease specials and found value in them. We're also pleased that Hanna was able to inform you about our Resident Perks Program and its benefits with local businesses. Thank you again for taking the time to share your experience with others.
Ridian Photos
-
-
2BR, 2BA - 960SF
-
-
-
-
-
-
-
Models
-
Studio
-
1 Bedroom
-
1 Bedroom
-
1 Bedroom
-
1 Bedroom
-
1 Bedroom
Nearby Apartments
Within 50 Miles of Ridian
-
The Northern
2600 Wewatta way
Denver, CO 80216
$2,122 - $4,226
1-2 Br 1.8 mi
-
Kalaco
1010 W Colfax Ave
Denver, CO 80204
$1,544 - $4,050
1-3 Br 2.0 mi
-
Edison At RiNo
3063 Brighton Blvd
Denver, CO 80216
$1,580 - $4,116
1-2 Br 2.1 mi
-
Aspire 7th and Grant
670 N Grant St
Denver, CO 80203
$1,602 - $3,855
1-2 Br 3.3 mi
-
Kent Place Residence
3465 S Gaylord Ct
Englewood, CO 80113
$1,756 - $11,436
1-3 Br 8.2 mi
-
Heights at Interlocken
401 Interlocken Blvd
Broomfield, CO 80021
$1,464 - $2,456
1-2 Br 12.0 mi
Ridian has units with in‑unit washers and dryers, making laundry day simple for residents.
Utilities are not included in rent. Residents should plan to set up and pay for all services separately.
Ridian has studios to two-bedrooms with rent ranges from $1,710/mo. to $3,753/mo.
Yes, Ridian welcomes pets. Breed restrictions, weight limits, and additional fees may apply. View this property's pet policy.
A good rule of thumb is to spend no more than 30% of your gross income on rent. Based on the lowest available rent of $1,710 for a one-bedroom, you would need to earn about $62,000 per year to qualify. Want to double-check your budget? Try our Rent Affordability Calculator to see how much rent fits your income and lifestyle.
Ridian is offering Specials for eligible applicants, with rental rates starting at $1,710.
Yes! Ridian offers 4 Matterport 3D Tours. Explore different floor plans and see unit level details, all without leaving home.
Applicant has the right to provide the property manager or owner with a Portable Tenant Screening Report (PTSR) that is not more than 30 days old, as defined in § 38-12-902(2.5), Colorado Revised Statutes; and 2) if Applicant provides the property manager or owner with a PTSR, the property manager or owner is prohibited from: a) charging Applicant a rental application fee; or b) charging Applicant a fee for the property manager or owner to access or use the PTSR.
What Are Walk Score®, Transit Score®, and Bike Score® Ratings?
Walk Score® measures the walkability of any address. Transit Score® measures access to public transit. Bike Score® measures the bikeability of any address.
What is a Sound Score Rating?
A Sound Score Rating aggregates noise caused by vehicle traffic, airplane traffic and local sources









