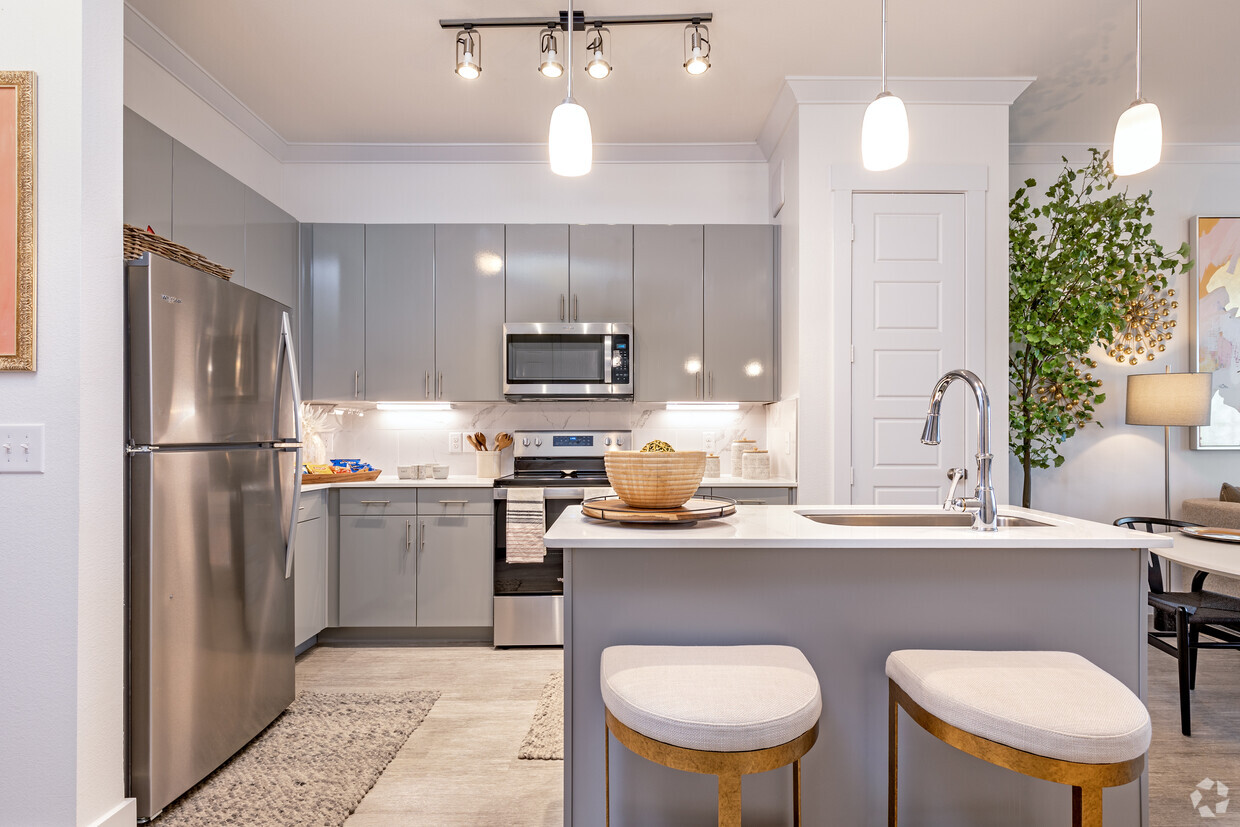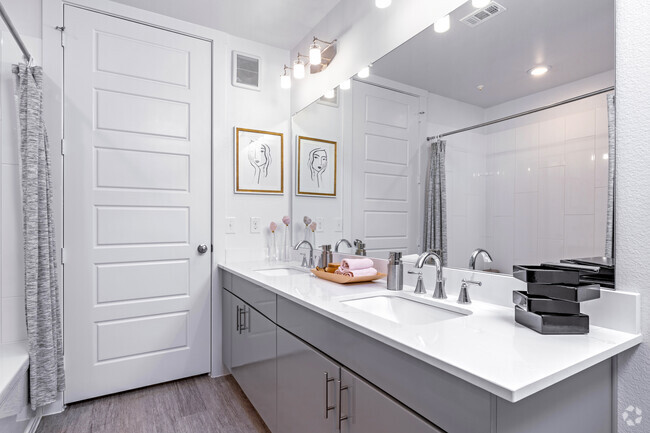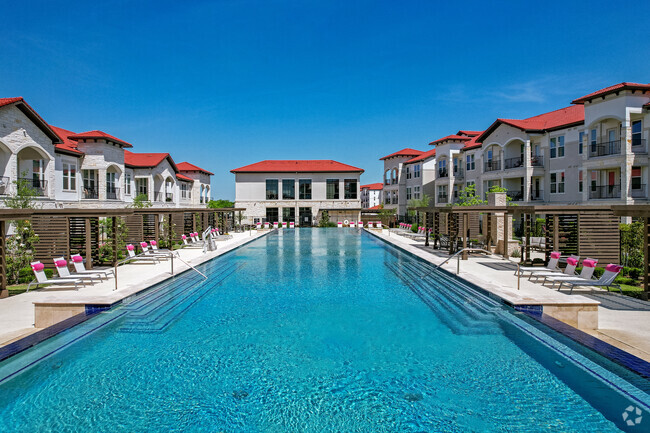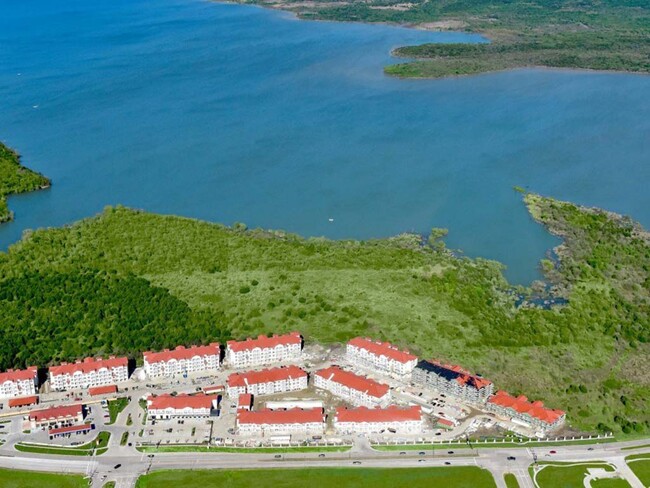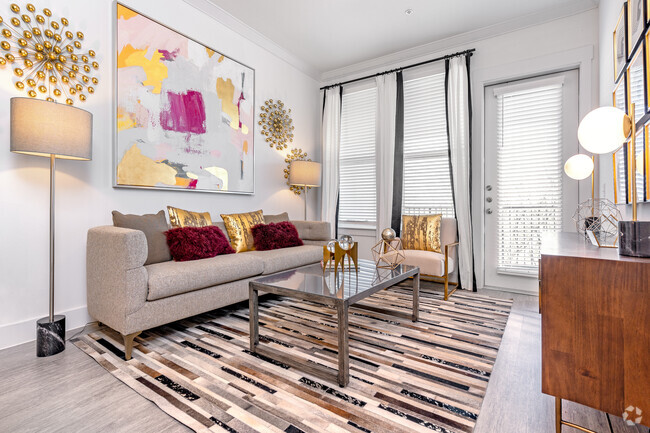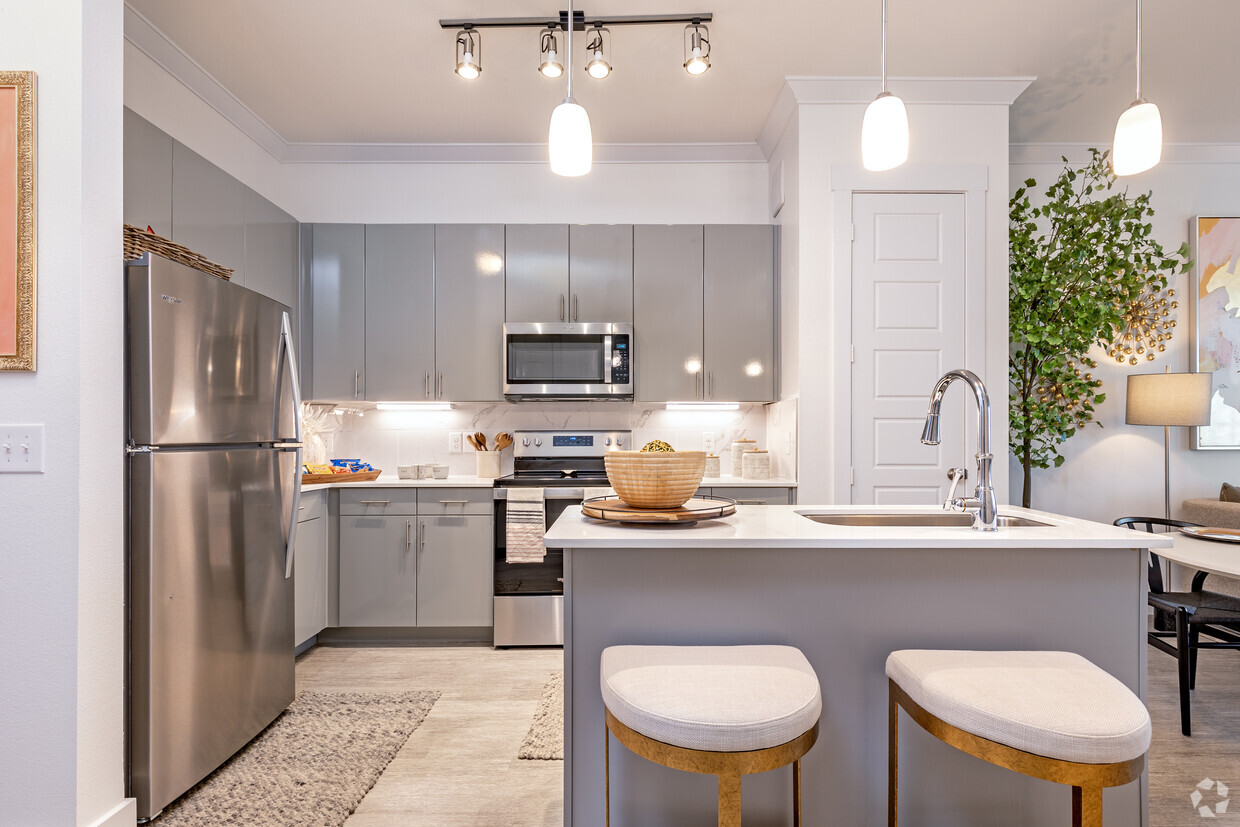-
Monthly Rent
$1,287 - $7,039
-
Bedrooms
1 - 3 bd
-
Bathrooms
1 - 3 ba
-
Square Feet
700 - 1,566 sq ft
Highlights
- Waterfront
- Cabana
- Pet Washing Station
- High Ceilings
- Pool
- Walk-In Closets
- Spa
- Pet Play Area
- Lake Access
Pricing & Floor Plans
-
Unit 6215price $1,287square feet 700availibility Now
-
Unit 5312price $1,352square feet 700availibility Now
-
Unit 8415price $1,353square feet 700availibility Now
-
Unit 1121price $1,315square feet 770availibility Now
-
Unit 2121price $1,340square feet 770availibility Now
-
Unit 2320price $1,465square feet 770availibility Now
-
Unit 2414price $1,438square feet 745availibility Now
-
Unit 8314price $1,452square feet 745availibility Now
-
Unit 1411price $1,773square feet 1,080availibility Now
-
Unit 1219price $1,837square feet 1,080availibility Jan 31
-
Unit 1317price $1,842square feet 1,080availibility Feb 27
-
Unit 5223price Call for Rentsquare feet 1,261availibility Now
-
Unit 3218price Call for Rentsquare feet 1,261availibility Apr 8
-
Unit 2217price $2,089square feet 1,313availibility Now
-
Unit 1211price $2,089square feet 1,313availibility Now
-
Unit 6217price $2,117square feet 1,313availibility Jan 30
-
Unit 1123price $2,302square feet 1,331availibility Mar 1
-
Unit 2418price $2,549square feet 1,451availibility Now
-
Unit 6418price $2,560square feet 1,451availibility Mar 24
-
Unit 6215price $1,287square feet 700availibility Now
-
Unit 5312price $1,352square feet 700availibility Now
-
Unit 8415price $1,353square feet 700availibility Now
-
Unit 1121price $1,315square feet 770availibility Now
-
Unit 2121price $1,340square feet 770availibility Now
-
Unit 2320price $1,465square feet 770availibility Now
-
Unit 2414price $1,438square feet 745availibility Now
-
Unit 8314price $1,452square feet 745availibility Now
-
Unit 1411price $1,773square feet 1,080availibility Now
-
Unit 1219price $1,837square feet 1,080availibility Jan 31
-
Unit 1317price $1,842square feet 1,080availibility Feb 27
-
Unit 5223price Call for Rentsquare feet 1,261availibility Now
-
Unit 3218price Call for Rentsquare feet 1,261availibility Apr 8
-
Unit 2217price $2,089square feet 1,313availibility Now
-
Unit 1211price $2,089square feet 1,313availibility Now
-
Unit 6217price $2,117square feet 1,313availibility Jan 30
-
Unit 1123price $2,302square feet 1,331availibility Mar 1
-
Unit 2418price $2,549square feet 1,451availibility Now
-
Unit 6418price $2,560square feet 1,451availibility Mar 24
Fees and Policies
The fees below are based on community-supplied data and may exclude additional fees and utilities.
-
Dogs
-
Dog FeeCharged per pet.$300
-
Dog RentCharged per pet.$20 / mo
Restrictions:The following breeds are generally prohibited: Akita, American Staffordshire Terrier/Bull Terrier (aka Pit Bull), Presa Canario, Chow Chow, Doberman Pinscher, German Shepherd, Great Dane, all Husky & Malamute breeds, Rottweiler, wolf/restricted breed mix. *Any mix of the breeds listed is not acceptable. Service animals are generally exempt regardless of breed. Management must approve all animals.Read More Read LessComments -
-
Cats
-
Cat FeeCharged per pet.$300
-
Cat RentCharged per pet.$20 / mo
Restrictions:The following breeds are generally prohibited: Akita, American Staffordshire Terrier/Bull Terrier (aka Pit Bull), Presa Canario, Chow Chow, Doberman Pinscher, German Shepherd, Great Dane, all Husky & Malamute breeds, Rottweiler, wolf/restricted breed mix. *Any mix of the breeds listed is not acceptable. Service animals are generally exempt regardless of breed. Management must approve all animals.Comments -
-
Other
Property Fee Disclaimer: Based on community-supplied data and independent market research. Subject to change without notice. May exclude fees for mandatory or optional services and usage-based utilities.
Details
Property Information
-
Built in 2020
-
406 units/4 stories
Matterport 3D Tours
About Reveal Lake Ridge
At Reveal Lake Ridge, suburban living takes a refreshing twist. Our apartments in Grand Prairie, TX combine luxury features with familiar comforts to create a home you'll love. As a future resident, choose between a generous selection of one-, two-, and three-bedroom floorplans to find the ideal layout for your lifestyle. Apartment homes in our community are thoughtfully arranged to preserve open green space--just one of many environmentally conscious design features. Explore real-time availability and pricing today.At Reveal Lake Ridge, our curated collection of amenities makes coming home feel like going on vacation. Start the day at our fully-equipped fitness center, then grab a coffee to go from the Starbucks Cafe. Swim laps in our infinity-edge pool or relax outside on the sun terrace with friends and neighbors. Discover all our amenities and apartment features!
Reveal Lake Ridge is an apartment community located in Dallas County and the 75054 ZIP Code. This area is served by the Cedar Hill Independent attendance zone.
Unique Features
- Beautiful Luxury Wood-Styled Flooring *
- Dual Walk-In Closets *
- Modern Tile Backsplashes in Kitchen
- Eco-Friendly, Non-Smoking Environment *
- Elegant Chef's Kitchen
- Non-Smoking Homes Available *
- Pet Friendly Community
- Quartz Kitchen & Bath Countertops
- Reserved Covered Parking Available
- Ceiling Fans with Lights *
- Conversational Outdoor Fireplace Lounge
- Greenspace with Nature Trails
- Massive Walk-In Closets with Custom Wood Shelving
- 2-Inch Custom Blinds
- Oversized, Stainless, Under-Mount Kitchen Sink
- Convenient Storage Options Available *
- Private Aqua Spa Massage Bed
- Soaring 10-Foot Ceilings & 8-Foot Doors *
- Spacious Walk-In Pantries *
- Stunning Views of Joe Pool Lake *
- 24/7 Emergency Maintenance
- Environmentally Friendly Programmable Thermostats
- Private Cabanas
- Resident Game Room & Billiards
- Sleek Chrome Fixtures
- Spacious Outdoor Living Spaces *
- Streaming Cardio Zone
- Extensive Crown Molding in Living & Dining Rooms
- Smart-Key Entry Technology
- Trellis-Covered Outdoor Kitchen
- Walking & Jogging Paths Leading to Joe Pool Lake
- Washer & Dryer in select apartments
Community Amenities
Pool
Fitness Center
Clubhouse
Business Center
Grill
Gated
Key Fob Entry
Pet Play Area
Property Services
- Package Service
- Maintenance on site
- Property Manager on Site
- Online Services
- Pet Play Area
- Pet Washing Station
- Key Fob Entry
Shared Community
- Business Center
- Clubhouse
Fitness & Recreation
- Fitness Center
- Spa
- Pool
- Walking/Biking Trails
- Gameroom
Outdoor Features
- Gated
- Sundeck
- Cabana
- Grill
- Picnic Area
- Waterfront
- Lake Access
- Dog Park
Apartment Features
Washer/Dryer
Air Conditioning
Dishwasher
High Speed Internet Access
Walk-In Closets
Granite Countertops
Microwave
Refrigerator
Indoor Features
- High Speed Internet Access
- Washer/Dryer
- Air Conditioning
- Heating
- Ceiling Fans
- Cable Ready
- Double Vanities
- Tub/Shower
- Fireplace
- Sprinkler System
Kitchen Features & Appliances
- Dishwasher
- Ice Maker
- Granite Countertops
- Stainless Steel Appliances
- Pantry
- Kitchen
- Microwave
- Oven
- Range
- Refrigerator
- Freezer
- Quartz Countertops
Model Details
- Carpet
- Vinyl Flooring
- High Ceilings
- Crown Molding
- Views
- Walk-In Closets
- Linen Closet
- Double Pane Windows
- Window Coverings
- Large Bedrooms
- Balcony
- Patio
- Package Service
- Maintenance on site
- Property Manager on Site
- Online Services
- Pet Play Area
- Pet Washing Station
- Key Fob Entry
- Business Center
- Clubhouse
- Gated
- Sundeck
- Cabana
- Grill
- Picnic Area
- Waterfront
- Lake Access
- Dog Park
- Fitness Center
- Spa
- Pool
- Walking/Biking Trails
- Gameroom
- Beautiful Luxury Wood-Styled Flooring *
- Dual Walk-In Closets *
- Modern Tile Backsplashes in Kitchen
- Eco-Friendly, Non-Smoking Environment *
- Elegant Chef's Kitchen
- Non-Smoking Homes Available *
- Pet Friendly Community
- Quartz Kitchen & Bath Countertops
- Reserved Covered Parking Available
- Ceiling Fans with Lights *
- Conversational Outdoor Fireplace Lounge
- Greenspace with Nature Trails
- Massive Walk-In Closets with Custom Wood Shelving
- 2-Inch Custom Blinds
- Oversized, Stainless, Under-Mount Kitchen Sink
- Convenient Storage Options Available *
- Private Aqua Spa Massage Bed
- Soaring 10-Foot Ceilings & 8-Foot Doors *
- Spacious Walk-In Pantries *
- Stunning Views of Joe Pool Lake *
- 24/7 Emergency Maintenance
- Environmentally Friendly Programmable Thermostats
- Private Cabanas
- Resident Game Room & Billiards
- Sleek Chrome Fixtures
- Spacious Outdoor Living Spaces *
- Streaming Cardio Zone
- Extensive Crown Molding in Living & Dining Rooms
- Smart-Key Entry Technology
- Trellis-Covered Outdoor Kitchen
- Walking & Jogging Paths Leading to Joe Pool Lake
- Washer & Dryer in select apartments
- High Speed Internet Access
- Washer/Dryer
- Air Conditioning
- Heating
- Ceiling Fans
- Cable Ready
- Double Vanities
- Tub/Shower
- Fireplace
- Sprinkler System
- Dishwasher
- Ice Maker
- Granite Countertops
- Stainless Steel Appliances
- Pantry
- Kitchen
- Microwave
- Oven
- Range
- Refrigerator
- Freezer
- Quartz Countertops
- Carpet
- Vinyl Flooring
- High Ceilings
- Crown Molding
- Views
- Walk-In Closets
- Linen Closet
- Double Pane Windows
- Window Coverings
- Large Bedrooms
- Balcony
- Patio
| Monday | 9am - 6pm |
|---|---|
| Tuesday | 9am - 6pm |
| Wednesday | 9am - 6pm |
| Thursday | 9am - 6pm |
| Friday | 9am - 6pm |
| Saturday | 10am - 5pm |
| Sunday | Closed |
Located in the Dallas-Fort Worth metroplex, Grand Prairie spans Dallas, Tarrant, and Ellis counties, offering renters convenient access to major employment centers while maintaining its distinct community character. Current rental options range from $1,277 for studios to $2,376 for four-bedroom homes. The city features attractions like Joe Pool Lake for outdoor recreation and Prairie Lights, which transforms into a holiday wonderland with more than three million lights across 500 displays. The historic downtown area features the restored Uptown Theatre, while the entertainment district near Lone Star Park draws visitors to its thoroughbred racing events.
Originally established as Dechman in 1863, Grand Prairie has grown into an entertainment destination featuring Epic Waters Indoor Waterpark and Traders Village, Texas's largest weekend flea market.
Learn more about living in Grand Prairie| Colleges & Universities | Distance | ||
|---|---|---|---|
| Colleges & Universities | Distance | ||
| Drive: | 11 min | 5.8 mi | |
| Drive: | 23 min | 13.2 mi | |
| Drive: | 23 min | 13.5 mi | |
| Drive: | 27 min | 16.2 mi |
 The GreatSchools Rating helps parents compare schools within a state based on a variety of school quality indicators and provides a helpful picture of how effectively each school serves all of its students. Ratings are on a scale of 1 (below average) to 10 (above average) and can include test scores, college readiness, academic progress, advanced courses, equity, discipline and attendance data. We also advise parents to visit schools, consider other information on school performance and programs, and consider family needs as part of the school selection process.
The GreatSchools Rating helps parents compare schools within a state based on a variety of school quality indicators and provides a helpful picture of how effectively each school serves all of its students. Ratings are on a scale of 1 (below average) to 10 (above average) and can include test scores, college readiness, academic progress, advanced courses, equity, discipline and attendance data. We also advise parents to visit schools, consider other information on school performance and programs, and consider family needs as part of the school selection process.
View GreatSchools Rating Methodology
Data provided by GreatSchools.org © 2026. All rights reserved.
Reveal Lake Ridge Photos
-
Reveal Lake Ridge
-
2BR, 2BA - 1080SF (B1)
-
1BR, 1BA - 770SF (A3) - Bathroom
-
Resort-Style Saltwater Swimming Pool
-
Lake Aerial
-
1BR, 1BA - 770SF (A3) - Living Room
-
1BR, 1BA - 770SF (A3) - Bedroom
-
-
Dog Park
Models
-
1 Bedroom
-
1 Bedroom
-
1 Bedroom
-
1 Bedroom
-
2 Bedrooms
-
2 Bedrooms
Nearby Apartments
Within 50 Miles of Reveal Lake Ridge
-
The Callie
8025 Forest Ln
Dallas, TX 75243
$1,114 - $3,144
1-2 Br 26.9 mi
-
Stoneleigh on Spring Creek
5501 Naaman Forest Blvd
Garland, TX 75044
$1,128 - $3,139
1-3 Br 33.8 mi
-
Reveal at Bayside
8400 Sunset Blvd
Rowlett, TX 75088
$1,055 - $5,641
1-4 Br 35.6 mi
-
Park at Bayside
1801 Bayside Dr
Rowlett, TX 75088
$1,089 - $5,511
1-4 Br 35.7 mi
-
McKinney Square Apartments
6600 McKinney Ranch Pky
McKinney, TX 75070
$1,112 - $2,766
1-2 Br 43.4 mi
-
Villages 3Eighty
26850 - 380 US Highway E
Aubrey, TX 76227
$1,142 - $4,464
1-4 Br 43.7 mi
Reveal Lake Ridge has units with in‑unit washers and dryers, making laundry day simple for residents.
Utilities are not included in rent. Residents should plan to set up and pay for all services separately.
Parking is available at Reveal Lake Ridge. Contact this property for details.
Reveal Lake Ridge has one to three-bedrooms with rent ranges from $1,287/mo. to $7,039/mo.
Yes, Reveal Lake Ridge welcomes pets. Breed restrictions, weight limits, and additional fees may apply. View this property's pet policy.
A good rule of thumb is to spend no more than 30% of your gross income on rent. Based on the lowest available rent of $1,287 for a one-bedroom, you would need to earn about $46,000 per year to qualify. Want to double-check your budget? Try our Rent Affordability Calculator to see how much rent fits your income and lifestyle.
Reveal Lake Ridge is offering 1 Month Free for eligible applicants, with rental rates starting at $1,287.
Yes! Reveal Lake Ridge offers 6 Matterport 3D Tours. Explore different floor plans and see unit level details, all without leaving home.
What Are Walk Score®, Transit Score®, and Bike Score® Ratings?
Walk Score® measures the walkability of any address. Transit Score® measures access to public transit. Bike Score® measures the bikeability of any address.
What is a Sound Score Rating?
A Sound Score Rating aggregates noise caused by vehicle traffic, airplane traffic and local sources
