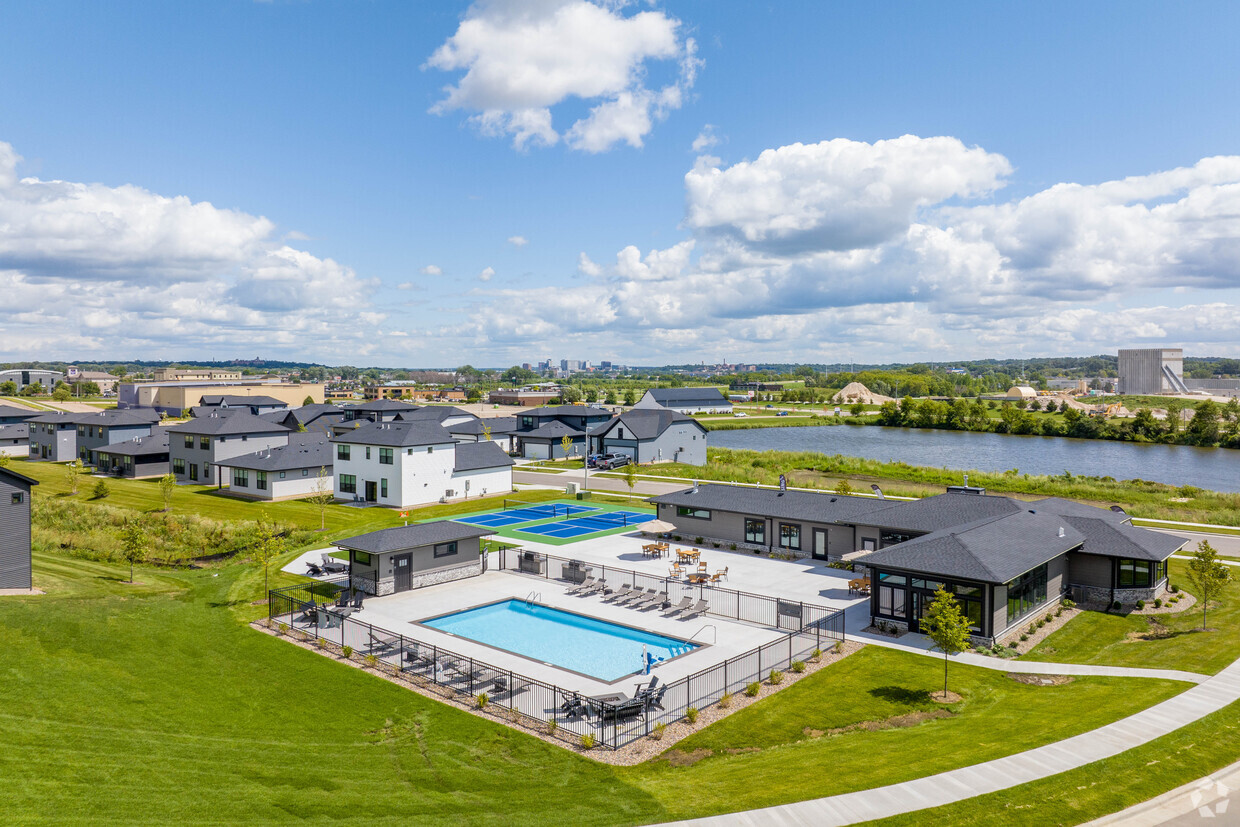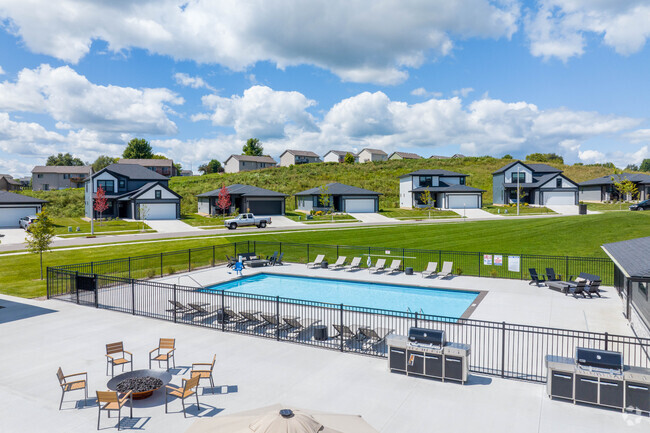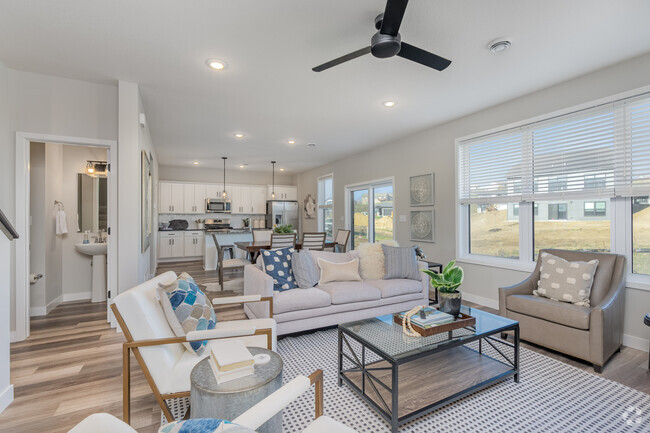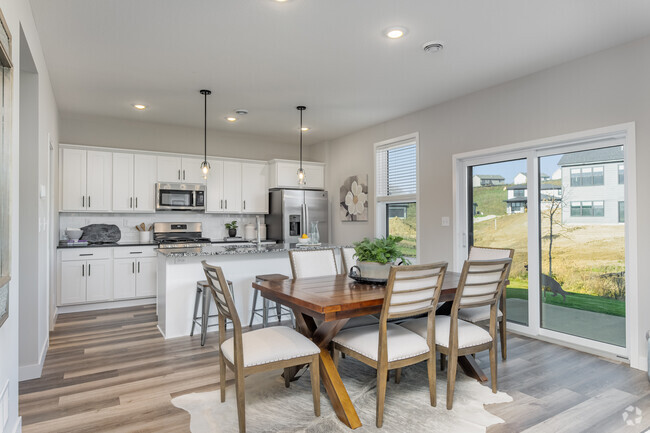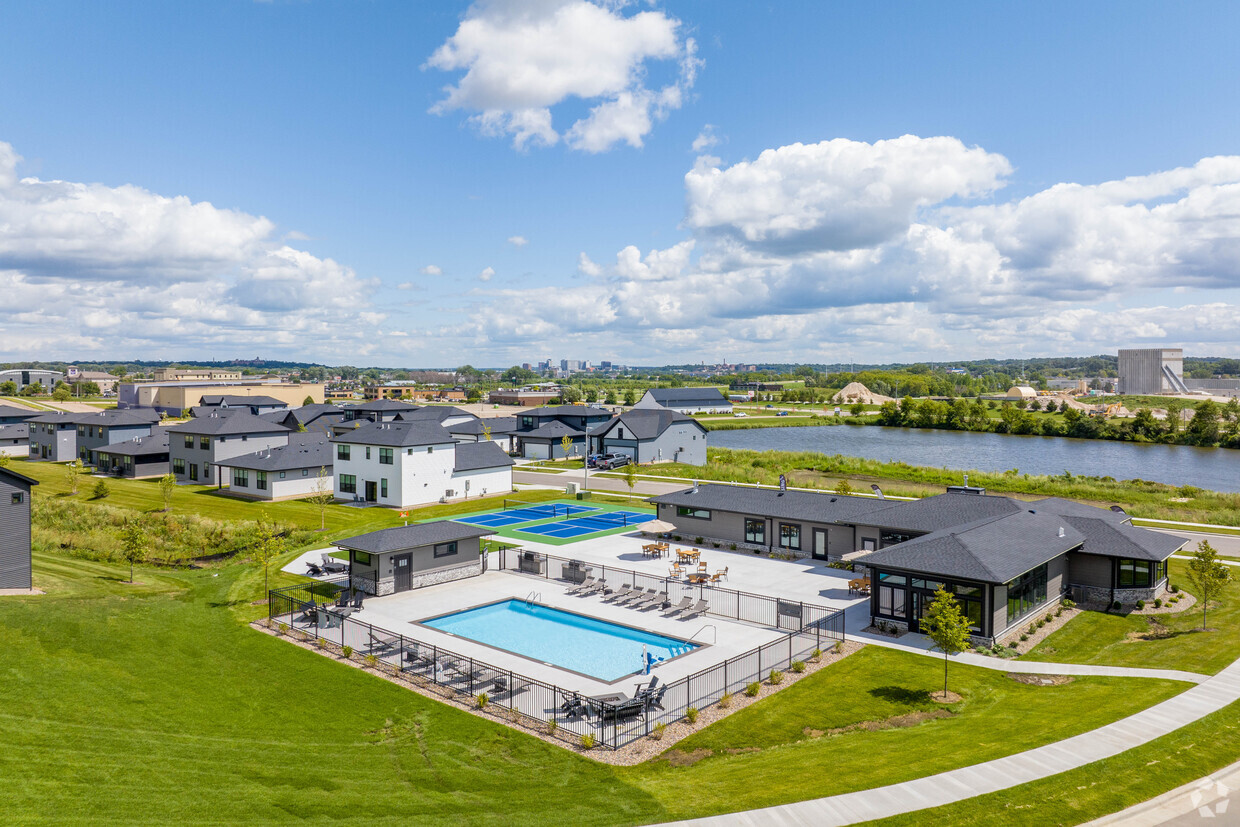Preserve at West Circle
4275 Heritage Pl NW,
Rochester,
MN
55901

-
Monthly Rent
$2,965 - $4,475
-
Bedrooms
2 - 5 bd
-
Bathrooms
2 - 3.5 ba
-
Square Feet
1,275 - 2,859 sq ft

The Preserve at West Circle offers a variety of two, three, four, and five-bedroom luxury single-family houses for rent in Rochester, MN. This pet-friendly rental home community is in an ideal urban location just 10-minutes from Downtown Rochester with easy access to shopping, dining, and top local employers. Each residence includes an elegant open-concept kitchen showcasing white shaker cabinetry, stone countertops, and stainless-steel appliances, in addition to an in-home full-size washer and dryer, smart home technology, flexible work-from-home spaces, an attached two-car garage, and a private yard with lawn care and snow removal services. Residents enjoy access to an amenity-rich clubhouse, pool & sun deck, outdoor grills, an on-site dog park, and walking trails. The Preserve at West Circle provides all the luxuries of home ownership with none of the hassle!
Pricing & Floor Plans
-
Unit 4119Hprice $2,965square feet 1,275availibility Sep 30
-
Unit 4175Hprice $3,490square feet 1,715availibility Now
-
Unit 2344Jprice $3,440square feet 1,715availibility Sep 10
-
Unit 2159Pprice $3,440square feet 1,715availibility Nov 6
-
Unit 4228Hprice $3,675square feet 2,014availibility Now
-
Unit 4161Hprice $3,725square feet 1,888availibility Now
-
Unit 2293Jprice $3,675square feet 2,136availibility Now
-
Unit 2285Pprice $3,725square feet 2,136availibility Now
-
Unit 4203Hprice $3,925square feet 2,136availibility Now
-
Unit 2200Pprice $4,250square feet 2,612availibility Now
-
Unit 2336Pprice $4,125square feet 2,612availibility Aug 9
-
Unit 2320Pprice $3,825square feet 2,189availibility Sep 28
-
Unit 2256Pprice $4,475square feet 2,859availibility Now
-
Unit 4119Hprice $2,965square feet 1,275availibility Sep 30
-
Unit 4175Hprice $3,490square feet 1,715availibility Now
-
Unit 2344Jprice $3,440square feet 1,715availibility Sep 10
-
Unit 2159Pprice $3,440square feet 1,715availibility Nov 6
-
Unit 4228Hprice $3,675square feet 2,014availibility Now
-
Unit 4161Hprice $3,725square feet 1,888availibility Now
-
Unit 2293Jprice $3,675square feet 2,136availibility Now
-
Unit 2285Pprice $3,725square feet 2,136availibility Now
-
Unit 4203Hprice $3,925square feet 2,136availibility Now
-
Unit 2200Pprice $4,250square feet 2,612availibility Now
-
Unit 2336Pprice $4,125square feet 2,612availibility Aug 9
-
Unit 2320Pprice $3,825square feet 2,189availibility Sep 28
-
Unit 2256Pprice $4,475square feet 2,859availibility Now
Fees and Policies
The fees below are based on community-supplied data and may exclude additional fees and utilities. Use the Cost Calculator to add these fees to the base price.
- One-Time Move-In Fees
-
Administrative Fee$1,250
-
Application Fee$50
-
Move-In Fee$300
- Dogs Allowed
-
Monthly pet rent$50
-
One time Fee$250
-
Pet deposit$300
-
Pet Limit4
-
Restrictions:Breed restrictions apply, contact the office for details.
-
Comments:Dogs and Cats Allowed
- Cats Allowed
-
Monthly pet rent$50
-
One time Fee$250
-
Pet deposit$300
-
Pet Limit4
-
Restrictions:Breed restrictions apply, contact the office for details.
-
Comments:Dogs and Cats Allowed
- Parking
-
Other--
Details
Lease Options
-
12 - 18 Month Leases
-
Short term lease
Property Information
-
Built in 2023
-
118 houses/2 stories
-
Furnished Units Available
Matterport 3D Tours
Select a house to view pricing & availability
About Preserve at West Circle
The Preserve at West Circle offers a variety of two, three, four, and five-bedroom luxury single-family houses for rent in Rochester, MN. This pet-friendly rental home community is in an ideal urban location just 10-minutes from Downtown Rochester with easy access to shopping, dining, and top local employers. Each residence includes an elegant open-concept kitchen showcasing white shaker cabinetry, stone countertops, and stainless-steel appliances, in addition to an in-home full-size washer and dryer, smart home technology, flexible work-from-home spaces, an attached two-car garage, and a private yard with lawn care and snow removal services. Residents enjoy access to an amenity-rich clubhouse, pool & sun deck, outdoor grills, an on-site dog park, and walking trails. The Preserve at West Circle provides all the luxuries of home ownership with none of the hassle!
Preserve at West Circle is a single family homes community located in Olmsted County and the 55901 ZIP Code. This area is served by the Rochester Public attendance zone.
Unique Features
- Ample Storage Space
- Clubhouse with Reservable Entertainment Space
- Dual Vanity Sinks*
- Online Resident Portal
- Private Backyard
- Private Water Closet in En Suite Bathrooms*
- Scenic Wetland Walking Trails & Ponds
- Speckled Granite Countertop on Kitchen Island
- Close Proximity to Downtown and Clinic Area
- Community Snow Removal
- Finished, Walk-Out Basement*
- Flexible Work-from-Home Spaces
- Individual Water Heater
- Planned Social Activities for Residents
- Poolside Sundeck with Chaise Lounges
- Preferred Employer Program
- Recessed & Custom Pendant Lighting
- Smoke-Free Community
- Spacious Bedrooms
- Trash & Recycling Pickup Services
- Wooded Nature Views*
- Foot-Friendly Carpeting in Bedrooms
- Gas Range Stove
- Prime Shopping Location
- Gooseneck Kitchen Faucet with Pull Down Sprayer
- Outdoor Dining Area with Gas Grills
- Pet-Friendly Community
- Poured Concrete Patio
- Private Driveway
- Professional Management Team
- Spacious White Quartz Bathroom Countertops
- Stars & Stripes Military Rewards Program
- Undermount Sink & Dishwasher in Island
- Various Lease Term Options
- Access Control System & Smart Lock
- Attached, Oversized Two-Car Garage
- Common Area Wi-Fi Access
- Den/Study Space*
- Entry Foyer with Coat Closet*
- Front Porch
- Furnished Options Available*
- Oversized Bathroom Mirrors
- Resort-Style Outdoor Swimming Pool
- Smart Home Lighting System
- Tub/Shower Combination
- Walk-in Closets with Built-in Shelving
- Black Quartz Kitchen Countertops
- Central Air Conditioning & Heating
- Eat-in Kitchens with Central Island
- Full-Size In-Home Whirlpool Washer & Dryer
- High-Speed Internet Access & Cable Ready
- Main Level Powder Room*
- Ring Video Doorbell
- Tub Surround with Built-in Shelving
- White Shaker Cabinets with Matte Black Hardware
- 24-Hour Emergency Maintenance Services
- Designated Laundry Space with Additional Storage
- Garbage Disposal
- Linen Closet Storage
- Mounted Microwave
- On-Site Dog Park
- Outdoor Lounge with Firepit
- Rochester Public School District
- Spacious Multi-Use Gaming Lawn
- Traditional Blinds Included
- Walk-in Shower with Glass Door*
- White Tile Backsplash
- Digital Thermostat
- Fireplace in Living Room*
- Flex Rooms*
- Mud Room with Built-in Shelving*
- Open Concept Kitchen with Designated Dining Area
- Oversized, Energy Efficient Windows
- Professional Landscaping
- Professional Lawn Care & Snow Removal
- White Shaker Bathroom Cabinets
- Wood-Style Plank Flooring
Community Amenities
Pool
Furnished Units Available
Clubhouse
Recycling
- Wi-Fi
- 24 Hour Access
- Furnished Units Available
- Recycling
- Renters Insurance Program
- Planned Social Activities
- Clubhouse
- Lounge
- Storage Space
- Pool
- Walking/Biking Trails
- Sundeck
- Grill
- Pond
- Dog Park
House Features
Air Conditioning
Dishwasher
High Speed Internet Access
Hardwood Floors
Walk-In Closets
Island Kitchen
Granite Countertops
Yard
Highlights
- High Speed Internet Access
- Wi-Fi
- Air Conditioning
- Heating
- Ceiling Fans
- Smoke Free
- Cable Ready
- Tub/Shower
- Fireplace
Kitchen Features & Appliances
- Dishwasher
- Disposal
- Granite Countertops
- Stainless Steel Appliances
- Island Kitchen
- Eat-in Kitchen
- Kitchen
- Microwave
- Range
- Refrigerator
- Breakfast Nook
Floor Plan Details
- Hardwood Floors
- Carpet
- Dining Room
- Basement
- Mud Room
- Den
- Walk-In Closets
- Linen Closet
- Furnished
- Patio
- Porch
- Deck
- Yard
- Lawn
- Wi-Fi
- 24 Hour Access
- Furnished Units Available
- Recycling
- Renters Insurance Program
- Planned Social Activities
- Clubhouse
- Lounge
- Storage Space
- Sundeck
- Grill
- Pond
- Dog Park
- Pool
- Walking/Biking Trails
- Ample Storage Space
- Clubhouse with Reservable Entertainment Space
- Dual Vanity Sinks*
- Online Resident Portal
- Private Backyard
- Private Water Closet in En Suite Bathrooms*
- Scenic Wetland Walking Trails & Ponds
- Speckled Granite Countertop on Kitchen Island
- Close Proximity to Downtown and Clinic Area
- Community Snow Removal
- Finished, Walk-Out Basement*
- Flexible Work-from-Home Spaces
- Individual Water Heater
- Planned Social Activities for Residents
- Poolside Sundeck with Chaise Lounges
- Preferred Employer Program
- Recessed & Custom Pendant Lighting
- Smoke-Free Community
- Spacious Bedrooms
- Trash & Recycling Pickup Services
- Wooded Nature Views*
- Foot-Friendly Carpeting in Bedrooms
- Gas Range Stove
- Prime Shopping Location
- Gooseneck Kitchen Faucet with Pull Down Sprayer
- Outdoor Dining Area with Gas Grills
- Pet-Friendly Community
- Poured Concrete Patio
- Private Driveway
- Professional Management Team
- Spacious White Quartz Bathroom Countertops
- Stars & Stripes Military Rewards Program
- Undermount Sink & Dishwasher in Island
- Various Lease Term Options
- Access Control System & Smart Lock
- Attached, Oversized Two-Car Garage
- Common Area Wi-Fi Access
- Den/Study Space*
- Entry Foyer with Coat Closet*
- Front Porch
- Furnished Options Available*
- Oversized Bathroom Mirrors
- Resort-Style Outdoor Swimming Pool
- Smart Home Lighting System
- Tub/Shower Combination
- Walk-in Closets with Built-in Shelving
- Black Quartz Kitchen Countertops
- Central Air Conditioning & Heating
- Eat-in Kitchens with Central Island
- Full-Size In-Home Whirlpool Washer & Dryer
- High-Speed Internet Access & Cable Ready
- Main Level Powder Room*
- Ring Video Doorbell
- Tub Surround with Built-in Shelving
- White Shaker Cabinets with Matte Black Hardware
- 24-Hour Emergency Maintenance Services
- Designated Laundry Space with Additional Storage
- Garbage Disposal
- Linen Closet Storage
- Mounted Microwave
- On-Site Dog Park
- Outdoor Lounge with Firepit
- Rochester Public School District
- Spacious Multi-Use Gaming Lawn
- Traditional Blinds Included
- Walk-in Shower with Glass Door*
- White Tile Backsplash
- Digital Thermostat
- Fireplace in Living Room*
- Flex Rooms*
- Mud Room with Built-in Shelving*
- Open Concept Kitchen with Designated Dining Area
- Oversized, Energy Efficient Windows
- Professional Landscaping
- Professional Lawn Care & Snow Removal
- White Shaker Bathroom Cabinets
- Wood-Style Plank Flooring
- High Speed Internet Access
- Wi-Fi
- Air Conditioning
- Heating
- Ceiling Fans
- Smoke Free
- Cable Ready
- Tub/Shower
- Fireplace
- Dishwasher
- Disposal
- Granite Countertops
- Stainless Steel Appliances
- Island Kitchen
- Eat-in Kitchen
- Kitchen
- Microwave
- Range
- Refrigerator
- Breakfast Nook
- Hardwood Floors
- Carpet
- Dining Room
- Basement
- Mud Room
- Den
- Walk-In Closets
- Linen Closet
- Furnished
- Patio
- Porch
- Deck
- Yard
- Lawn
| Monday | 9am - 5pm |
|---|---|
| Tuesday | 9am - 5pm |
| Wednesday | 9am - 5pm |
| Thursday | 9am - 5pm |
| Friday | 9am - 5pm |
| Saturday | 9am - 5pm |
| Sunday | Closed |
Rochester is the third largest city in Minnesota and best known for housing the Mayo Clinic, a destination medical center and the core of Rochester’s economy. Situated alongside the south fork of the Zumbro River, Rochester offers residents plenty of opportunities to enjoy the outdoors with access to numerous parks and trails. Some of the most frequented parks and trails in Rochester are Quarry Hill Park, Foster Arend Park, and the Douglas State Trail.
Golfers have their choice of several courses to practice their game, with Rochester being home to Eastwood Golf Course, Northern Hills Golf Course, Soldiers Field Golf Course, and Rochester Golf and Country Club. Salem Glen Winery and the weeklong summer celebration of Rochesterfest also provide ample opportunities to savor the scenic outdoors and socialize in Rochester.
The arts and culinary scenes are on the rise in Rochester.
Learn more about living in Rochester| Colleges & Universities | Distance | ||
|---|---|---|---|
| Colleges & Universities | Distance | ||
| Drive: | 8 min | 4.3 mi |
 The GreatSchools Rating helps parents compare schools within a state based on a variety of school quality indicators and provides a helpful picture of how effectively each school serves all of its students. Ratings are on a scale of 1 (below average) to 10 (above average) and can include test scores, college readiness, academic progress, advanced courses, equity, discipline and attendance data. We also advise parents to visit schools, consider other information on school performance and programs, and consider family needs as part of the school selection process.
The GreatSchools Rating helps parents compare schools within a state based on a variety of school quality indicators and provides a helpful picture of how effectively each school serves all of its students. Ratings are on a scale of 1 (below average) to 10 (above average) and can include test scores, college readiness, academic progress, advanced courses, equity, discipline and attendance data. We also advise parents to visit schools, consider other information on school performance and programs, and consider family needs as part of the school selection process.
View GreatSchools Rating Methodology
Data provided by GreatSchools.org © 2025. All rights reserved.
Preserve at West Circle Photos
-
Preserve at West Circle
-
Northport - 3 BR, 2.5 BA - 1888SF
-
-
Northport - 3 BR, 2.5 BA - 1888SF - Living Room
-
Northport - 3 BR, 2.5 BA - 1888SF - Dining
-
Northport - 3 BR, 2.5 BA - 1888SF - Dining
-
Northport - 3 BR, 2.5 BA - 1888SF - Kitchen
-
Northport - 3 BR, 2.5 BA - 1888SF - Living Room
-
Northport - 3 BR, 2.5 BA - 1888SF - Office
Floor Plans
-
2 Bedrooms
-
2 Bedrooms
-
3 Bedrooms
-
3 Bedrooms
-
3 Bedrooms
-
3 Bedrooms
Preserve at West Circle has two to five bedrooms with rent ranges from $2,965/mo. to $4,475/mo.
You can take a virtual tour of Preserve at West Circle on Apartments.com.
What Are Walk Score®, Transit Score®, and Bike Score® Ratings?
Walk Score® measures the walkability of any address. Transit Score® measures access to public transit. Bike Score® measures the bikeability of any address.
What is a Sound Score Rating?
A Sound Score Rating aggregates noise caused by vehicle traffic, airplane traffic and local sources
