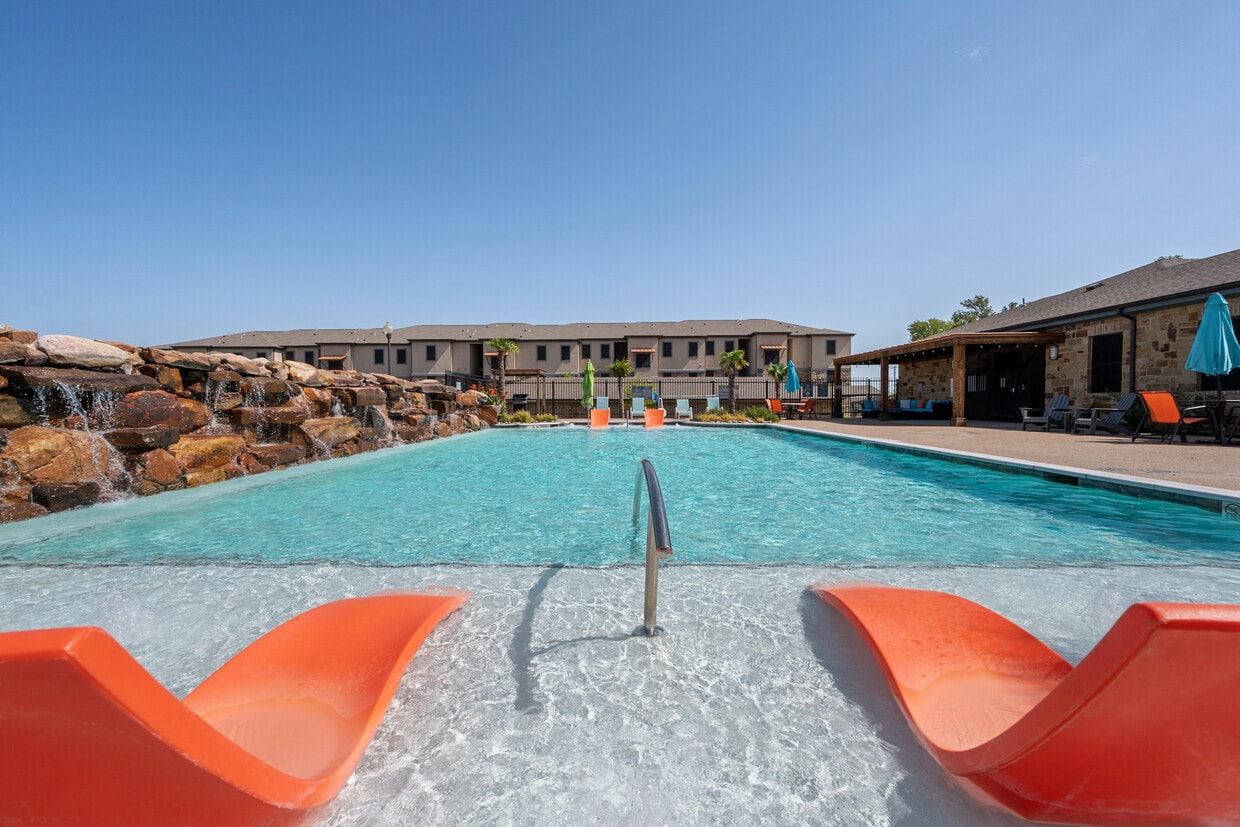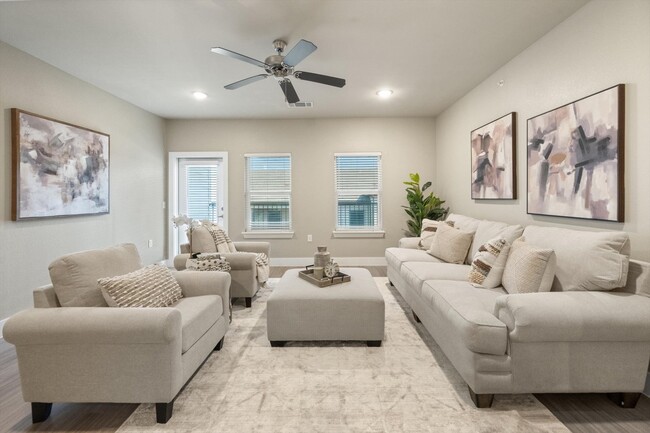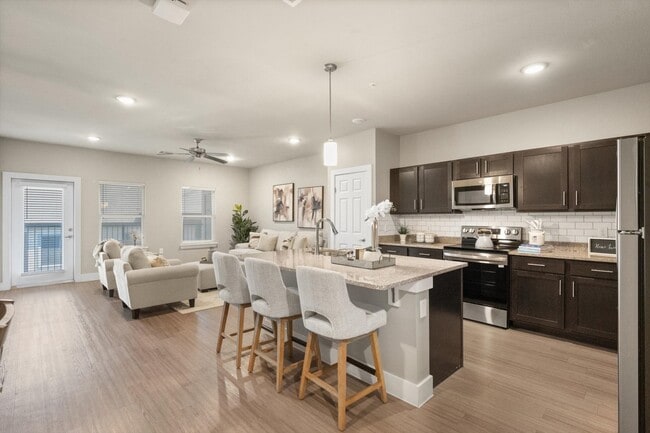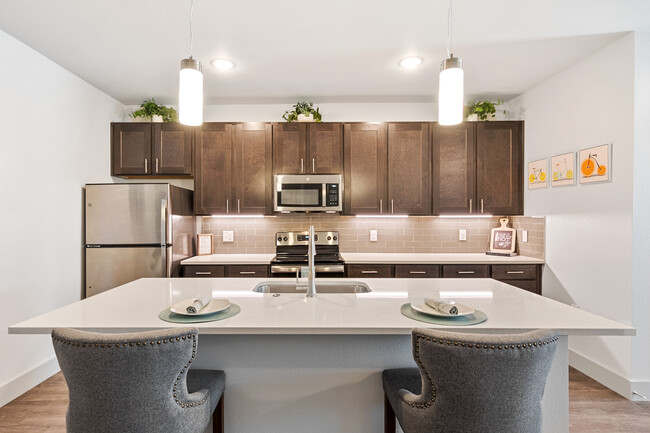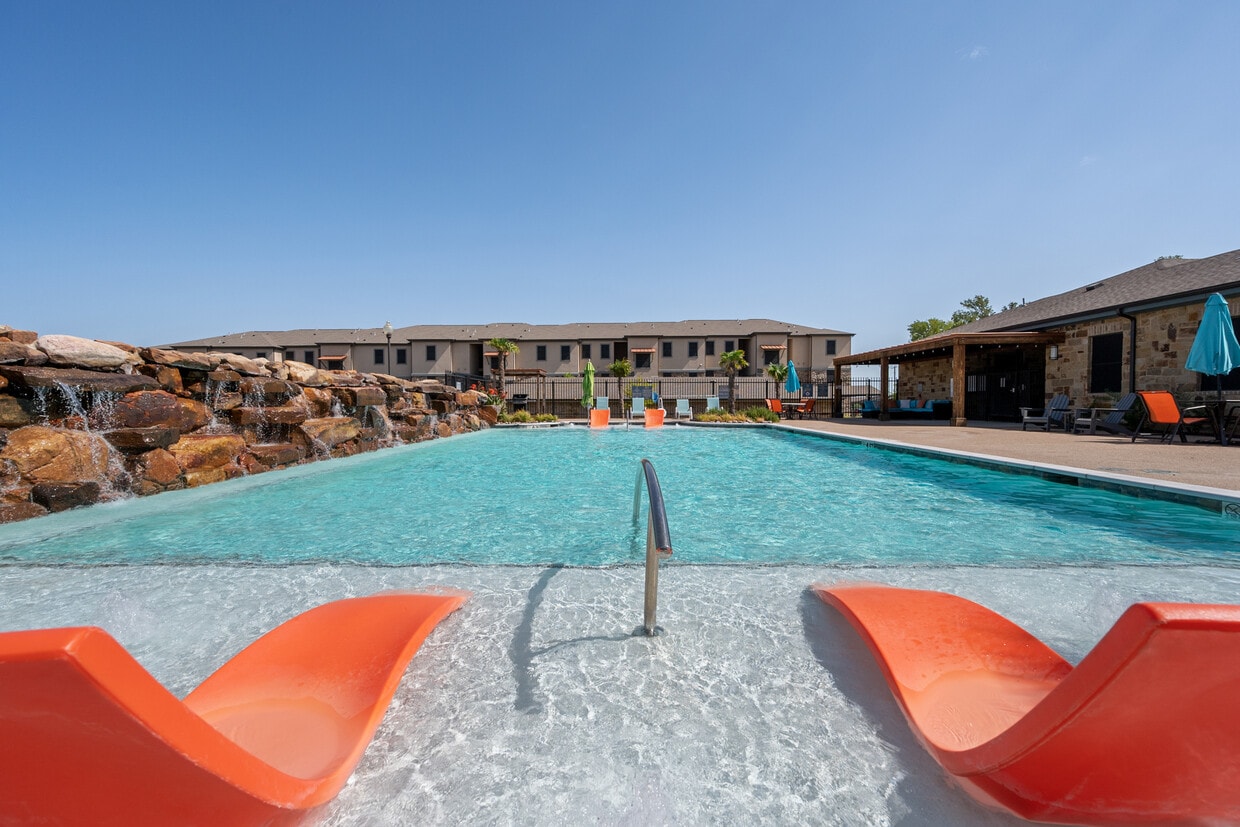Prairie Gate Community Phase II
3951 Dechman Dr,
Grand Prairie,
TX
75052
-
Monthly Rent
$1,242 - $2,225
-
Bedrooms
Studio - 2 bd
-
Bathrooms
1 - 2 ba
-
Square Feet
646 - 1,167 sq ft

Highlights
- English and Spanish Speaking Staff
- Pickleball Court
- Yard
- Pool
- Walk-In Closets
- Pet Play Area
- Controlled Access
- Walking/Biking Trails
- Island Kitchen
Pricing & Floor Plans
-
Unit 1012price $1,673square feet 646availibility Now
-
Unit 1032price $1,468square feet 646availibility Mar 21
-
Unit 9309price $1,695square feet 676availibility Now
-
Unit 9106price $1,795square feet 676availibility Now
-
Unit 1121price $1,795square feet 676availibility Now
-
Unit 1038price $1,877square feet 823availibility Now
-
Unit 1243price $1,242square feet 676availibility Apr 10
-
Unit 1347price $1,886square feet 1,167availibility Mar 15
-
Unit 1351price $1,881square feet 1,167availibility Mar 21
-
Unit 1250price $1,781square feet 1,167availibility Apr 7
-
Unit 1012price $1,673square feet 646availibility Now
-
Unit 1032price $1,468square feet 646availibility Mar 21
-
Unit 9309price $1,695square feet 676availibility Now
-
Unit 9106price $1,795square feet 676availibility Now
-
Unit 1121price $1,795square feet 676availibility Now
-
Unit 1038price $1,877square feet 823availibility Now
-
Unit 1243price $1,242square feet 676availibility Apr 10
-
Unit 1347price $1,886square feet 1,167availibility Mar 15
-
Unit 1351price $1,881square feet 1,167availibility Mar 21
-
Unit 1250price $1,781square feet 1,167availibility Apr 7
Fees and Policies
The fees listed below are community-provided and may exclude utilities or add-ons. All payments are made directly to the property and are non-refundable unless otherwise specified.
-
One-Time Basics
-
Due at Application
-
Application Fee Per ApplicantCharged per applicant.$70
-
-
Due at Move-In
-
Administrative FeeCharged per unit.$200
-
-
Due at Application
-
Dogs
-
One-Time Pet FeeMax of 2. Charged per pet.$300
-
Monthly Pet FeeMax of 2. Charged per pet.$20 / mo
Pet interviewCommentsAll breeds allowed. Pet Interview and Vaccinations Required.Read More Read Less -
-
Cats
-
One-Time Pet FeeMax of 2. Charged per pet.$300
-
Monthly Pet FeeMax of 2. Charged per pet.$20 / mo
Pet interviewComments -
-
Covered
-
Parking FeeCharged per vehicle.$45 / mo
Comments -
-
Surface Lot
-
Parking DepositCharged per vehicle.$0
-
Parking FeeCharged per vehicle.$45
Comments -
-
Garage - Detached
-
Parking FeeCharged per vehicle.$150 / mo
Comments -
-
Other
-
Parking DepositCharged per vehicle.$0
-
Parking FeeCharged per vehicle.$45
Comments -
-
Storage - Small
-
Storage FeeCharged per rentable item.$35 / mo
-
-
Storage - Large
-
Storage FeeCharged per rentable item.$75 / mo
-
-
Amenity FeeValet Trash, Pest Control, Smart Amenities, Washer and Dryer, Charged per unit.$95 / mo
Property Fee Disclaimer: Based on community-supplied data and independent market research. Subject to change without notice. May exclude fees for mandatory or optional services and usage-based utilities.
Details
Utilities Included
-
Trash Removal
-
Cable
Lease Options
-
6 - 16 Month Leases
Property Information
-
Built in 2022
-
463 units/3 stories
Matterport 3D Tours
About Prairie Gate Community Phase II
Welcome to Grand Prairie, Texas where the best in upscale living is found at Prairie Gate Community. Our brand-new apartment homes, NOW LEASING, are in a premier location with easy access to Interstate 20 and the PGB Turnpike. Whether spending a day at The Epic, shopping at The Grand Prairie Outlets, or catching a game at Rangers Stadium, this prime locale is just a short drive away from everywhere you want to be. Peruse the local Farmer's Market, visit one of our fine wineries, or enjoy a meal at one of the great local cafes or restaurants. Whichever activities complement your lifestyle, you will find there is something for everyone in our fun and exciting neighborhood.
Prairie Gate Community Phase II is an apartment community located in Dallas County and the 75052 ZIP Code. This area is served by the Grand Prairie Independent attendance zone.
Unique Features
- Smart App Enabled Access Gates
- Pendant & LED Recessed Lights
- Quartz Countertops
- Smart Front Door Lock
- Spacious Walk-in Closets
- 2 Fitness Centers
- 2 Modern Oasis Community Pools
- Community WI-FI and Cable
- Property Surveillance System
- Walking Jogging Trails
- Carpet in Bedrooms & Closet
- Fenced in Private Yard
- Fullsize Washer/Dryer included
- Honeywell Smart Thermostat
- Vinyl Plank Wood Flooring
- Amazon HUB Parcel Lockers
- Kitchen Island
- On-Site Security
- Custom Cabinetry
- Grilling Area with Table
- 2 Bark Parks
- Garden Soaking Tub *
- Open Floor Plans
- Private Patio/Balcony
- Shower with Glass Enclosure
- Stainless Steel Appliances
- Yoga Room
Community Amenities
Pool
Fitness Center
Playground
Clubhouse
- Package Service
- Community-Wide WiFi
- Wi-Fi
- Controlled Access
- Trash Pickup - Door to Door
- Pet Play Area
- Key Fob Entry
- Business Center
- Clubhouse
- Walk-Up
- Fitness Center
- Pool
- Playground
- Walking/Biking Trails
- Pickleball Court
- Gated
- Courtyard
- Grill
- Picnic Area
- Dog Park
Apartment Features
Washer/Dryer
Air Conditioning
Dishwasher
High Speed Internet Access
Hardwood Floors
Walk-In Closets
Island Kitchen
Yard
Indoor Features
- High Speed Internet Access
- Wi-Fi
- Washer/Dryer
- Air Conditioning
- Heating
- Ceiling Fans
- Storage Space
- Tub/Shower
Kitchen Features & Appliances
- Dishwasher
- Disposal
- Ice Maker
- Stainless Steel Appliances
- Pantry
- Island Kitchen
- Kitchen
- Microwave
- Oven
- Range
- Refrigerator
- Freezer
- Quartz Countertops
Model Details
- Hardwood Floors
- Carpet
- Vinyl Flooring
- Walk-In Closets
- Balcony
- Patio
- Yard
Located in the Dallas-Fort Worth metroplex, Grand Prairie spans Dallas, Tarrant, and Ellis counties, offering renters convenient access to major employment centers while maintaining its distinct community character. The city features attractions like Joe Pool Lake for outdoor recreation and Prairie Lights, which transforms into a holiday wonderland with more than three million lights across 500 displays. The historic downtown area features the restored Uptown Theatre, while the entertainment district near Lone Star Park draws visitors to its thoroughbred racing events.
Originally established as Dechman in 1863, Grand Prairie has grown into an entertainment destination featuring Epic Waters Indoor Waterpark and Traders Village, Texas's largest weekend flea market. The Grand Prairie Parks and Recreation Department has earned recognition with the Gold Medal Award from the National Recreation and Parks Association.
Learn more about living in Grand Prairie- Package Service
- Community-Wide WiFi
- Wi-Fi
- Controlled Access
- Trash Pickup - Door to Door
- Pet Play Area
- Key Fob Entry
- Business Center
- Clubhouse
- Walk-Up
- Gated
- Courtyard
- Grill
- Picnic Area
- Dog Park
- Fitness Center
- Pool
- Playground
- Walking/Biking Trails
- Pickleball Court
- Smart App Enabled Access Gates
- Pendant & LED Recessed Lights
- Quartz Countertops
- Smart Front Door Lock
- Spacious Walk-in Closets
- 2 Fitness Centers
- 2 Modern Oasis Community Pools
- Community WI-FI and Cable
- Property Surveillance System
- Walking Jogging Trails
- Carpet in Bedrooms & Closet
- Fenced in Private Yard
- Fullsize Washer/Dryer included
- Honeywell Smart Thermostat
- Vinyl Plank Wood Flooring
- Amazon HUB Parcel Lockers
- Kitchen Island
- On-Site Security
- Custom Cabinetry
- Grilling Area with Table
- 2 Bark Parks
- Garden Soaking Tub *
- Open Floor Plans
- Private Patio/Balcony
- Shower with Glass Enclosure
- Stainless Steel Appliances
- Yoga Room
- High Speed Internet Access
- Wi-Fi
- Washer/Dryer
- Air Conditioning
- Heating
- Ceiling Fans
- Storage Space
- Tub/Shower
- Dishwasher
- Disposal
- Ice Maker
- Stainless Steel Appliances
- Pantry
- Island Kitchen
- Kitchen
- Microwave
- Oven
- Range
- Refrigerator
- Freezer
- Quartz Countertops
- Hardwood Floors
- Carpet
- Vinyl Flooring
- Walk-In Closets
- Balcony
- Patio
- Yard
| Monday | 8:30am - 5:30pm |
|---|---|
| Tuesday | 8:30am - 5:30pm |
| Wednesday | 8:30am - 5:30pm |
| Thursday | 8:30am - 5:30pm |
| Friday | 8:30am - 5:30pm |
| Saturday | 10am - 5pm |
| Sunday | Closed |
| Colleges & Universities | Distance | ||
|---|---|---|---|
| Colleges & Universities | Distance | ||
| Drive: | 11 min | 5.4 mi | |
| Drive: | 11 min | 6.9 mi | |
| Drive: | 14 min | 8.4 mi | |
| Drive: | 16 min | 9.9 mi |
 The GreatSchools Rating helps parents compare schools within a state based on a variety of school quality indicators and provides a helpful picture of how effectively each school serves all of its students. Ratings are on a scale of 1 (below average) to 10 (above average) and can include test scores, college readiness, academic progress, advanced courses, equity, discipline and attendance data. We also advise parents to visit schools, consider other information on school performance and programs, and consider family needs as part of the school selection process.
The GreatSchools Rating helps parents compare schools within a state based on a variety of school quality indicators and provides a helpful picture of how effectively each school serves all of its students. Ratings are on a scale of 1 (below average) to 10 (above average) and can include test scores, college readiness, academic progress, advanced courses, equity, discipline and attendance data. We also advise parents to visit schools, consider other information on school performance and programs, and consider family needs as part of the school selection process.
View GreatSchools Rating Methodology
Data provided by GreatSchools.org © 2026. All rights reserved.
Transportation options available in Grand Prairie include Westmoreland Station, located 10.0 miles from Prairie Gate Community Phase II. Prairie Gate Community Phase II is near Dallas-Fort Worth International, located 19.0 miles or 26 minutes away, and Dallas Love Field, located 20.2 miles or 32 minutes away.
| Transit / Subway | Distance | ||
|---|---|---|---|
| Transit / Subway | Distance | ||
|
|
Drive: | 17 min | 10.0 mi |
|
|
Drive: | 19 min | 11.0 mi |
| Commuter Rail | Distance | ||
|---|---|---|---|
| Commuter Rail | Distance | ||
|
|
Drive: | 15 min | 11.7 mi |
|
|
Drive: | 20 min | 12.9 mi |
|
|
Drive: | 17 min | 13.1 mi |
|
|
Drive: | 21 min | 13.9 mi |
|
|
Drive: | 21 min | 15.1 mi |
| Airports | Distance | ||
|---|---|---|---|
| Airports | Distance | ||
|
Dallas-Fort Worth International
|
Drive: | 26 min | 19.0 mi |
|
Dallas Love Field
|
Drive: | 32 min | 20.2 mi |
Time and distance from Prairie Gate Community Phase II.
| Shopping Centers | Distance | ||
|---|---|---|---|
| Shopping Centers | Distance | ||
| Walk: | 15 min | 0.8 mi | |
| Walk: | 16 min | 0.8 mi | |
| Walk: | 20 min | 1.0 mi |
| Parks and Recreation | Distance | ||
|---|---|---|---|
| Parks and Recreation | Distance | ||
|
Fish Creek Forest Preserve
|
Drive: | 3 min | 1.3 mi |
|
Mountain Creek Lake Park
|
Drive: | 7 min | 3.5 mi |
|
Cedar Ridge Preserve
|
Drive: | 7 min | 3.8 mi |
|
Dogwood Canyon Audubon Center
|
Drive: | 6 min | 4.7 mi |
|
Cedar Hill State Park
|
Drive: | 10 min | 5.8 mi |
| Hospitals | Distance | ||
|---|---|---|---|
| Hospitals | Distance | ||
| Drive: | 9 min | 7.0 mi | |
| Drive: | 10 min | 7.3 mi | |
| Drive: | 10 min | 7.8 mi |
| Military Bases | Distance | ||
|---|---|---|---|
| Military Bases | Distance | ||
| Drive: | 18 min | 8.5 mi | |
| Drive: | 41 min | 32.7 mi |
Prairie Gate Community Phase II Photos
-
Phase 1 Resort Pool
-
1BR, 1BA - 945 SF
-
Phase 1 -2 Bedroom
-
Phase 1 Kitchen
-
Phase 2 Kitchen
-
Phase 1 -2 Bedroom
-
Phase 2 Kitchen Island
-
Phase 2 Closet
-
Phase 2 Shower
Models
-
1 Bedroom
-
1 Bedroom
-
1 Bedroom
-
1 Bedroom
-
1 Bedroom
-
2 Bedrooms
Nearby Apartments
Within 50 Miles of Prairie Gate Community Phase II
-
Tribeca Townhomes
1555 S Forum Dr
Grand Prairie, TX 75052
$2,750 - $3,275
2-3 Br 1.7 mi
-
The Retreat
2902 S Belt Line Rd
Grand Prairie, TX 75052
$1,650 - $2,635
1-2 Br 1.7 mi
-
The Gibson
2422 S Carrier Pky
Grand Prairie, TX 75051
$1,475 - $1,950
1-2 Br 2.6 mi
-
The Emma
3751 Heritage Towne Blvd
Midlothian, TX 76065
$1,575 - $2,695
1-3 Br 11.6 mi
This property has units with in‑unit washers and dryers, making laundry day simple for residents.
Select utilities are included in rent at this property, including trash removal and cable. Residents are responsible for any other utilities not listed.
Parking is available at this property. Fees may apply depending on the type of parking offered. Contact this property for details.
This property has studios to two-bedrooms with rent ranges from $1,242/mo. to $2,225/mo.
Yes, this property welcomes pets. Breed restrictions, weight limits, and additional fees may apply. View this property's pet policy.
A good rule of thumb is to spend no more than 30% of your gross income on rent. Based on the lowest available rent of $1,242 for a one-bedroom, you would need to earn about $49,680 per year to qualify. Want to double-check your budget? Calculate how much rent you can afford with our Rent Affordability Calculator.
This property is offering Specials for eligible applicants, with rental rates starting at $1,242.
Yes! This property offers 11 Matterport 3D Tours. Explore different floor plans and see unit level details, all without leaving home.
What Are Walk Score®, Transit Score®, and Bike Score® Ratings?
Walk Score® measures the walkability of any address. Transit Score® measures access to public transit. Bike Score® measures the bikeability of any address.
What is a Sound Score Rating?
A Sound Score Rating aggregates noise caused by vehicle traffic, airplane traffic and local sources
