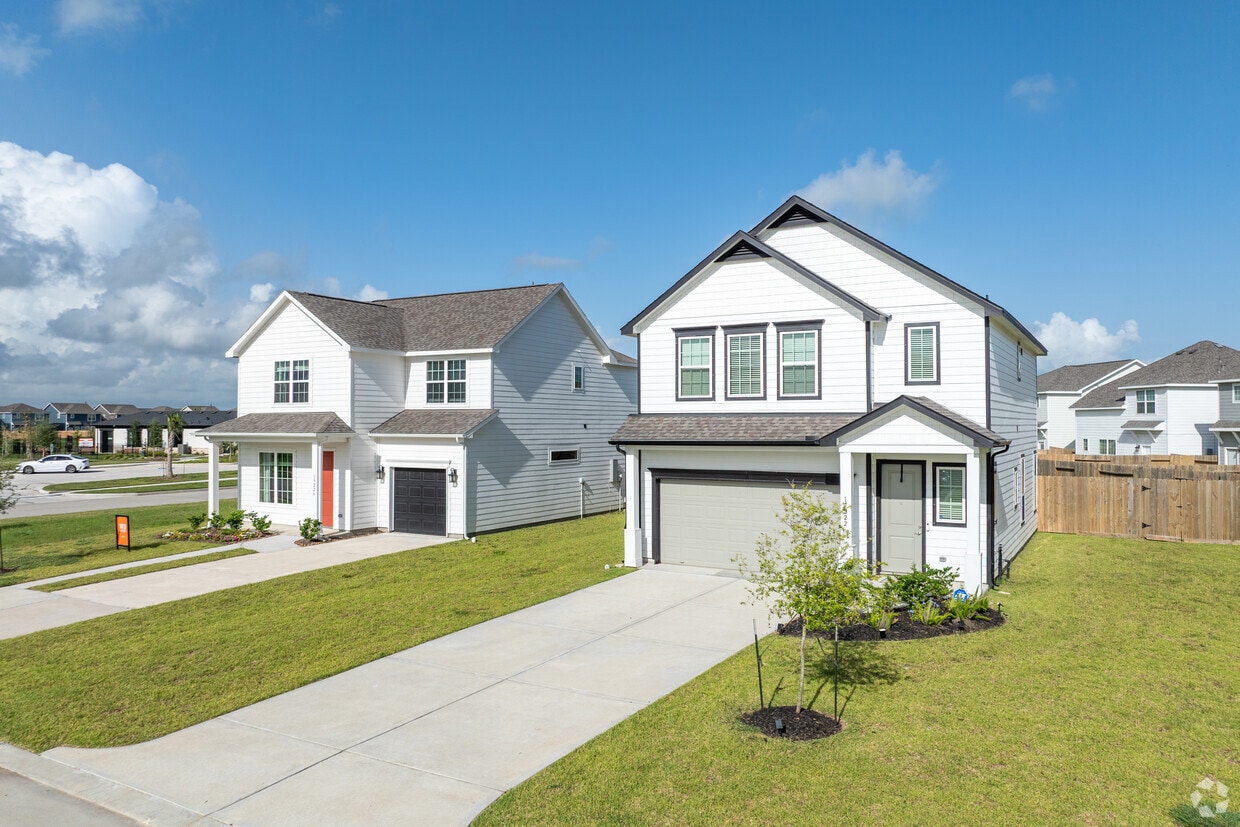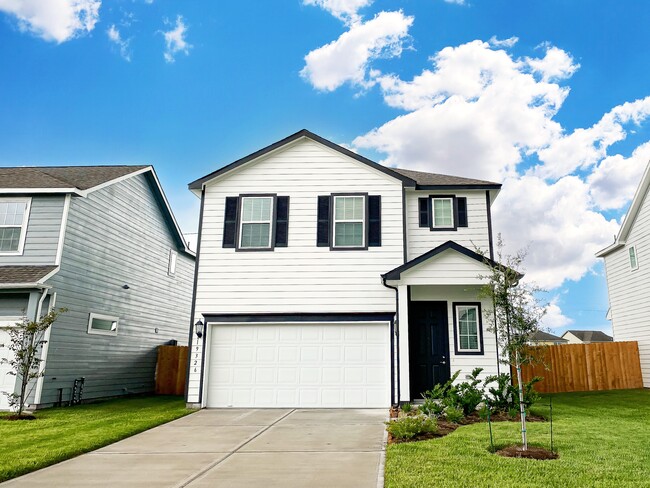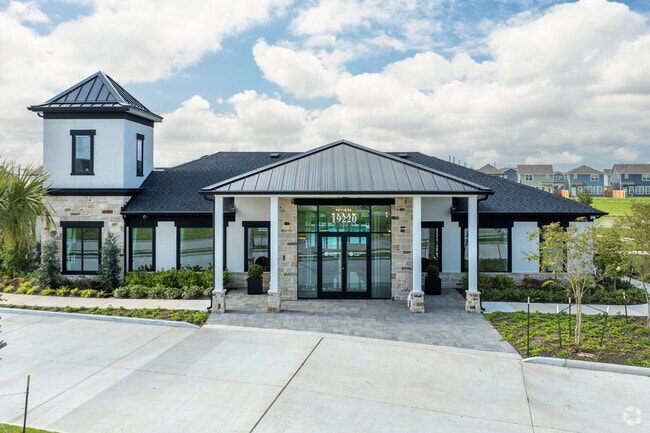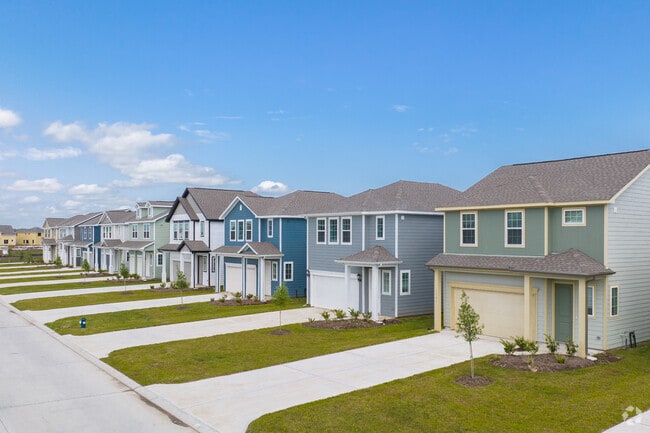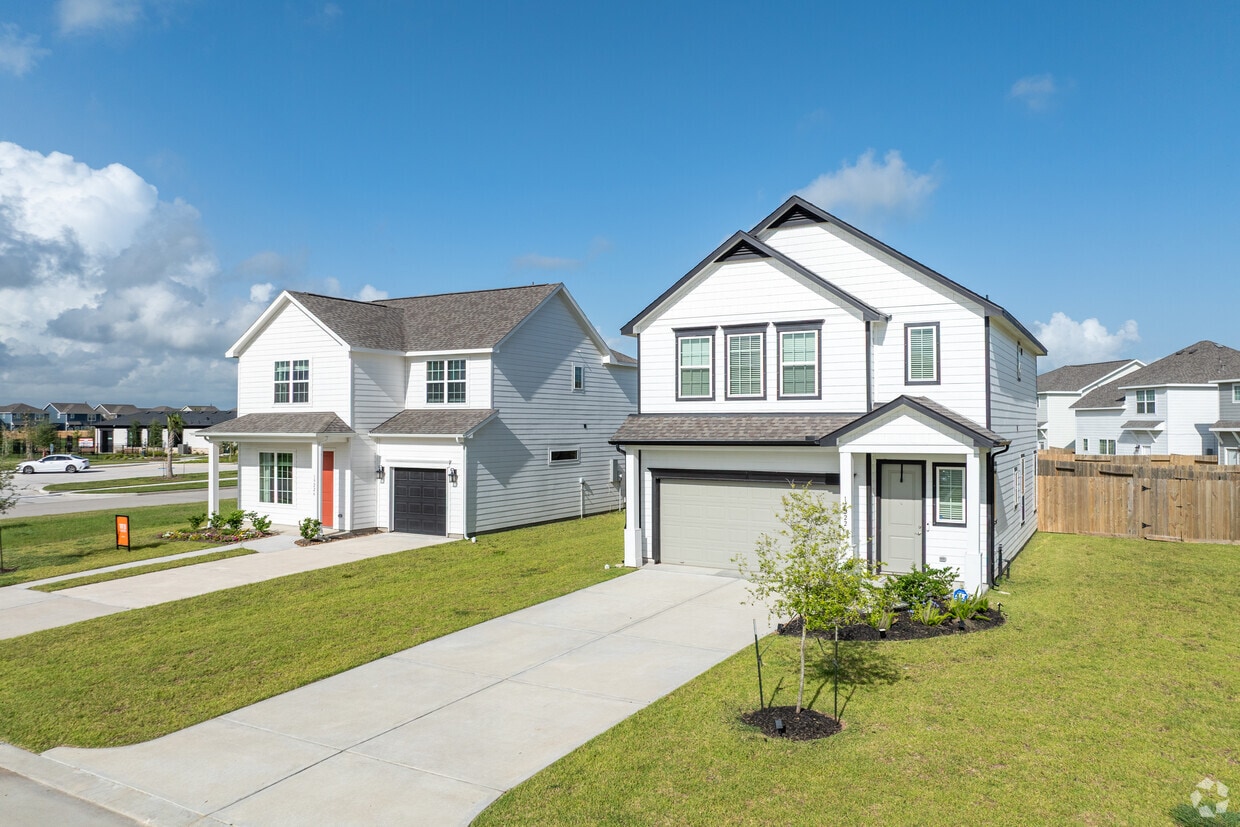Pradera Oaks
19220 Primrose Oaks Dr,
Rosharon,
TX
77583
Property Website
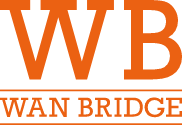
-
Monthly Rent
$1,699 - $2,599
-
Bedrooms
3 - 4 bd
-
Bathrooms
2.5 - 3.5 ba
-
Square Feet
1,688 - 1,848 sq ft

Highlights
- English and Spanish Speaking Staff
- Pickleball Court
- Yard
- High Ceilings
- Pool
- Walk-In Closets
- Planned Social Activities
- Pet Play Area
- Walking/Biking Trails
Pricing & Floor Plans
-
Unit 19339LDprice $1,799square feet 1,688availibility Now
-
Unit 1239LWprice $2,395square feet 1,688availibility Now
-
Unit 19370PLprice $2,395square feet 1,688availibility Now
-
Unit 19130WRprice $1,899square feet 1,720availibility Now
-
Unit 19210YWprice $1,899square feet 1,731availibility Now
-
Unit 803CTprice $1,899square feet 1,731availibility Now
-
Unit 19010YWprice $1,950square feet 1,834availibility Now
-
Unit 19103YWprice $1,950square feet 1,834availibility Now
-
Unit 19430LDprice $1,950square feet 1,834availibility Now
-
Unit 19331CDprice $1,999square feet 1,798availibility Now
-
Unit 19230MRprice $1,999square feet 1,757availibility Now
-
Unit 19127MRprice $1,999square feet 1,757availibility Now
-
Unit 815CTprice $2,150square feet 1,757availibility Now
-
Unit 19102YWprice $2,150square feet 1,771availibility Now
-
Unit 19406LDprice $2,150square feet 1,757availibility Now
-
Unit 19339LDprice $1,799square feet 1,688availibility Now
-
Unit 1239LWprice $2,395square feet 1,688availibility Now
-
Unit 19370PLprice $2,395square feet 1,688availibility Now
-
Unit 19130WRprice $1,899square feet 1,720availibility Now
-
Unit 19210YWprice $1,899square feet 1,731availibility Now
-
Unit 803CTprice $1,899square feet 1,731availibility Now
-
Unit 19010YWprice $1,950square feet 1,834availibility Now
-
Unit 19103YWprice $1,950square feet 1,834availibility Now
-
Unit 19430LDprice $1,950square feet 1,834availibility Now
-
Unit 19331CDprice $1,999square feet 1,798availibility Now
-
Unit 19230MRprice $1,999square feet 1,757availibility Now
-
Unit 19127MRprice $1,999square feet 1,757availibility Now
-
Unit 815CTprice $2,150square feet 1,757availibility Now
-
Unit 19102YWprice $2,150square feet 1,771availibility Now
-
Unit 19406LDprice $2,150square feet 1,757availibility Now
Fees and Policies
The fees below are based on community-supplied data and may exclude additional fees and utilities.
-
One-Time Basics
-
Due at Application
-
Application Fee Per ApplicantCharged per applicant.$75
-
-
Due at Move-In
-
Administrative FeeCharged per unit.$150
-
-
Due at Application
-
Dogs
-
Dog FeeCharged per pet.$350
-
Dog RentCharged per pet.$25 / mo
99 lbs. Weight LimitRestrictions:Breed Restrictions Apply; Snakes & Exotics Not PermittedRead More Read LessComments -
-
Cats
-
Cat FeeCharged per pet.$350
-
Cat RentCharged per pet.$25 / mo
99 lbs. Weight LimitRestrictions:Comments -
-
Other
Property Fee Disclaimer: Based on community-supplied data and independent market research. Subject to change without notice. May exclude fees for mandatory or optional services and usage-based utilities.
Details
Lease Options
-
12 - 24 Month Leases
Property Information
-
Built in 2023
-
812 houses/2 stories
Matterport 3D Tours
About Pradera Oaks
Located in Rosharon, Texas, Pradera Oaks offers a premiere location and a stunning neighborhood with plenty of dining, shopping, and entertainment options. Reach out to a member of our team today to learn more!Embark upon a countryside adventure away from the city hustle at Pradera Oaks. Boasting expansive three and four-bedroom houses, luxurious interiors, and a lavish collection of amenities, these homes for rent in Rosharon, TX, provide the tranquility you need for a happy life.
Pradera Oaks is a single family homes community located in Brazoria County and the 77583 ZIP Code. This area is served by the Angleton Independent attendance zone.
Unique Features
- Hassle-Free Lifestyle
- Recessed Lighting
- Smart Vend Coffee Machine
- Waterview*
- Crown Molding with Ambient Lighting
- Electric Heating System
- Friendly & Professional Management Team
- Two-Car Garage with Remote Entry
- 10-Foot Ceilings
- Culdesac Lot*
- Oversized Yard*
- Washer/Dryer Connections
- Corner Lot*
- Lakes
- Pest Control
- Walking Trails
- Double Vanity in Primary Bathroom
- BBQ Grills and Picnic Area
- Kitchen Appliances
- Lawn Care
- Luxury Vinyl Plank Flooring
- Retail Space
- 24 Hour Emergency Maintenance*
- 4 Star Energy Efficiency
- Large Walk-In Closets
- Quick Commute to the Medical Center & Pearland
Community Amenities
Pool
Fitness Center
Playground
Clubhouse
- Maintenance on site
- Property Manager on Site
- Trash Pickup - Curbside
- Planned Social Activities
- Pet Play Area
- Clubhouse
- Lounge
- Fitness Center
- Pool
- Playground
- Racquetball Court
- Walking/Biking Trails
- Pickleball Court
- Grill
- Picnic Area
- Pond
- Dog Park
House Features
Air Conditioning
Dishwasher
Washer/Dryer Hookup
Walk-In Closets
Island Kitchen
Granite Countertops
Yard
Microwave
Indoor Features
- Washer/Dryer Hookup
- Air Conditioning
- Heating
- Ceiling Fans
- Cable Ready
- Double Vanities
- Tub/Shower
Kitchen Features & Appliances
- Dishwasher
- Disposal
- Granite Countertops
- Stainless Steel Appliances
- Pantry
- Island Kitchen
- Kitchen
- Microwave
- Oven
- Range
- Refrigerator
- Freezer
Floor Plan Details
- Carpet
- Vinyl Flooring
- High Ceilings
- Crown Molding
- Walk-In Closets
- Large Bedrooms
- Yard
- Maintenance on site
- Property Manager on Site
- Trash Pickup - Curbside
- Planned Social Activities
- Pet Play Area
- Clubhouse
- Lounge
- Grill
- Picnic Area
- Pond
- Dog Park
- Fitness Center
- Pool
- Playground
- Racquetball Court
- Walking/Biking Trails
- Pickleball Court
- Hassle-Free Lifestyle
- Recessed Lighting
- Smart Vend Coffee Machine
- Waterview*
- Crown Molding with Ambient Lighting
- Electric Heating System
- Friendly & Professional Management Team
- Two-Car Garage with Remote Entry
- 10-Foot Ceilings
- Culdesac Lot*
- Oversized Yard*
- Washer/Dryer Connections
- Corner Lot*
- Lakes
- Pest Control
- Walking Trails
- Double Vanity in Primary Bathroom
- BBQ Grills and Picnic Area
- Kitchen Appliances
- Lawn Care
- Luxury Vinyl Plank Flooring
- Retail Space
- 24 Hour Emergency Maintenance*
- 4 Star Energy Efficiency
- Large Walk-In Closets
- Quick Commute to the Medical Center & Pearland
- Washer/Dryer Hookup
- Air Conditioning
- Heating
- Ceiling Fans
- Cable Ready
- Double Vanities
- Tub/Shower
- Dishwasher
- Disposal
- Granite Countertops
- Stainless Steel Appliances
- Pantry
- Island Kitchen
- Kitchen
- Microwave
- Oven
- Range
- Refrigerator
- Freezer
- Carpet
- Vinyl Flooring
- High Ceilings
- Crown Molding
- Walk-In Closets
- Large Bedrooms
- Yard
| Monday | 8:30am - 5:30pm |
|---|---|
| Tuesday | 8:30am - 5:30pm |
| Wednesday | 8:30am - 5:30pm |
| Thursday | 8:30am - 5:30pm |
| Friday | 8:30am - 5:30pm |
| Saturday | 10am - 5pm |
| Sunday | 1pm - 5pm |
| Colleges & Universities | Distance | ||
|---|---|---|---|
| Colleges & Universities | Distance | ||
| Drive: | 32 min | 16.4 mi | |
| Drive: | 32 min | 23.1 mi | |
| Drive: | 59 min | 33.5 mi | |
| Drive: | 50 min | 33.6 mi |
 The GreatSchools Rating helps parents compare schools within a state based on a variety of school quality indicators and provides a helpful picture of how effectively each school serves all of its students. Ratings are on a scale of 1 (below average) to 10 (above average) and can include test scores, college readiness, academic progress, advanced courses, equity, discipline and attendance data. We also advise parents to visit schools, consider other information on school performance and programs, and consider family needs as part of the school selection process.
The GreatSchools Rating helps parents compare schools within a state based on a variety of school quality indicators and provides a helpful picture of how effectively each school serves all of its students. Ratings are on a scale of 1 (below average) to 10 (above average) and can include test scores, college readiness, academic progress, advanced courses, equity, discipline and attendance data. We also advise parents to visit schools, consider other information on school performance and programs, and consider family needs as part of the school selection process.
View GreatSchools Rating Methodology
Data provided by GreatSchools.org © 2026. All rights reserved.
Pradera Oaks Photos
-
Single Family Home
-
3BR, 2.5BA - 1688SF
-
-
-
Clubhouse
-
Single Family Homes
-
Living Room
-
-
Dog Park
Floor Plans
-
3 Bedrooms
-
3 Bedrooms
-
3 Bedrooms
-
3 Bedrooms
-
3 Bedrooms
-
3 Bedrooms
Nearby Apartments
Within 50 Miles of Pradera Oaks
While Pradera Oaks does not offer in-unit laundry, 46 units include washer and dryer hookups so residents can install their own appliances.
Utilities are not included in rent. Residents should plan to set up and pay for all services separately.
Parking is available at Pradera Oaks. Contact this property for details.
Pradera Oaks has three to four-bedrooms with rent ranges from $1,699/mo. to $2,599/mo.
Yes, Pradera Oaks welcomes pets. Breed restrictions, weight limits, and additional fees may apply. View this property's pet policy.
A good rule of thumb is to spend no more than 30% of your gross income on rent. Based on the lowest available rent of $1,699 for a three-bedrooms, you would need to earn about $61,000 per year to qualify. Want to double-check your budget? Try our Rent Affordability Calculator to see how much rent fits your income and lifestyle.
Pradera Oaks is offering 1 Month Free for eligible applicants, with rental rates starting at $1,699.
Yes! Pradera Oaks offers 4 Matterport 3D Tours. Explore different floor plans and see unit level details, all without leaving home.
What Are Walk Score®, Transit Score®, and Bike Score® Ratings?
Walk Score® measures the walkability of any address. Transit Score® measures access to public transit. Bike Score® measures the bikeability of any address.
What is a Sound Score Rating?
A Sound Score Rating aggregates noise caused by vehicle traffic, airplane traffic and local sources
