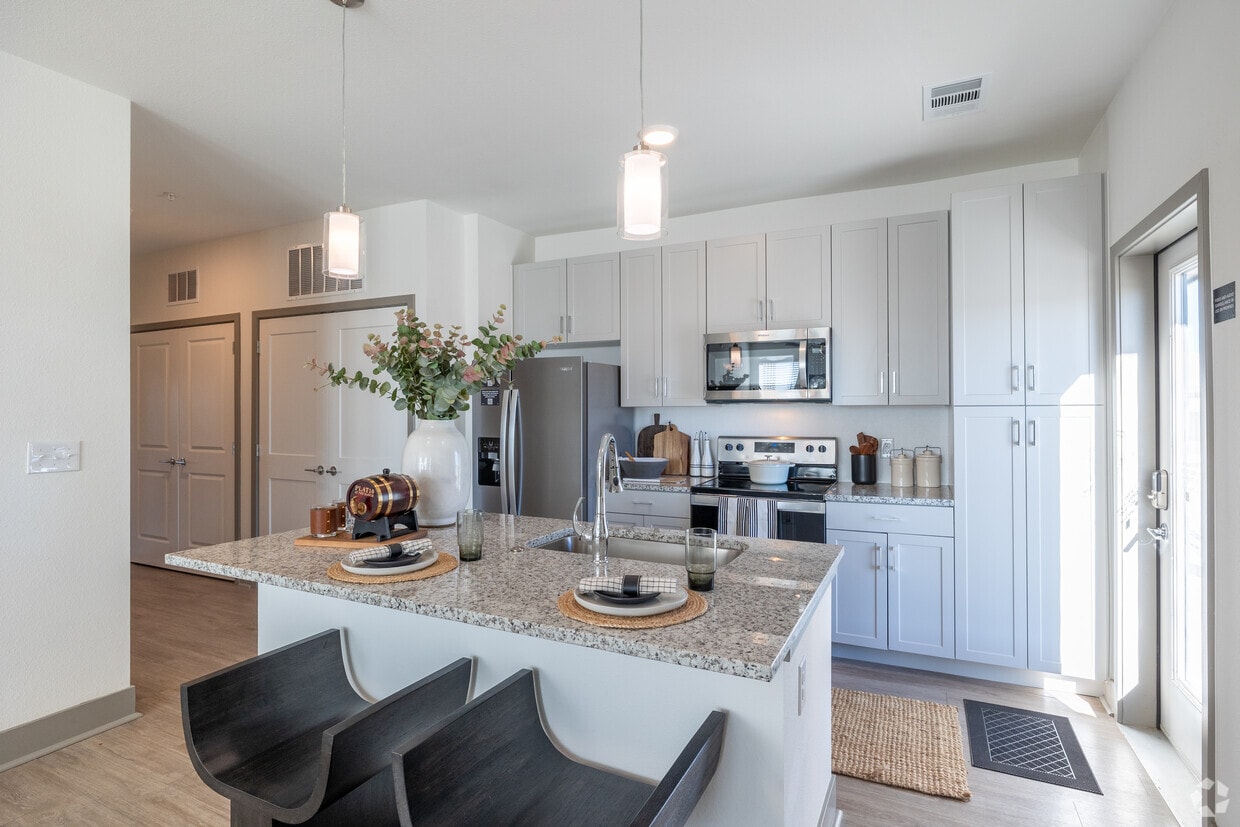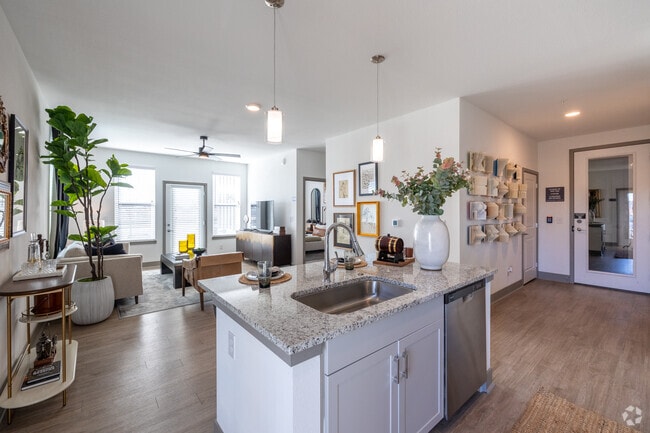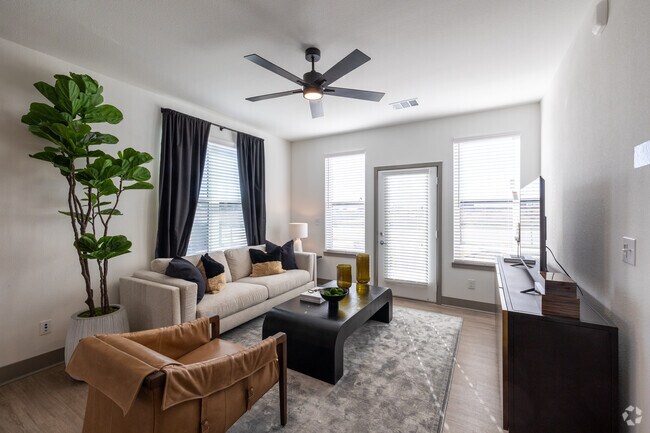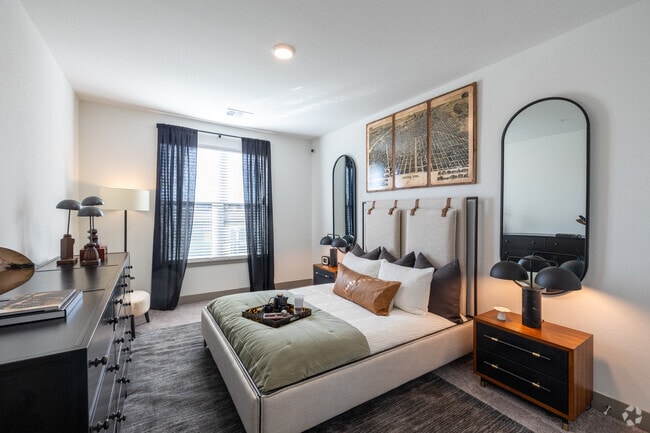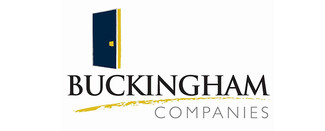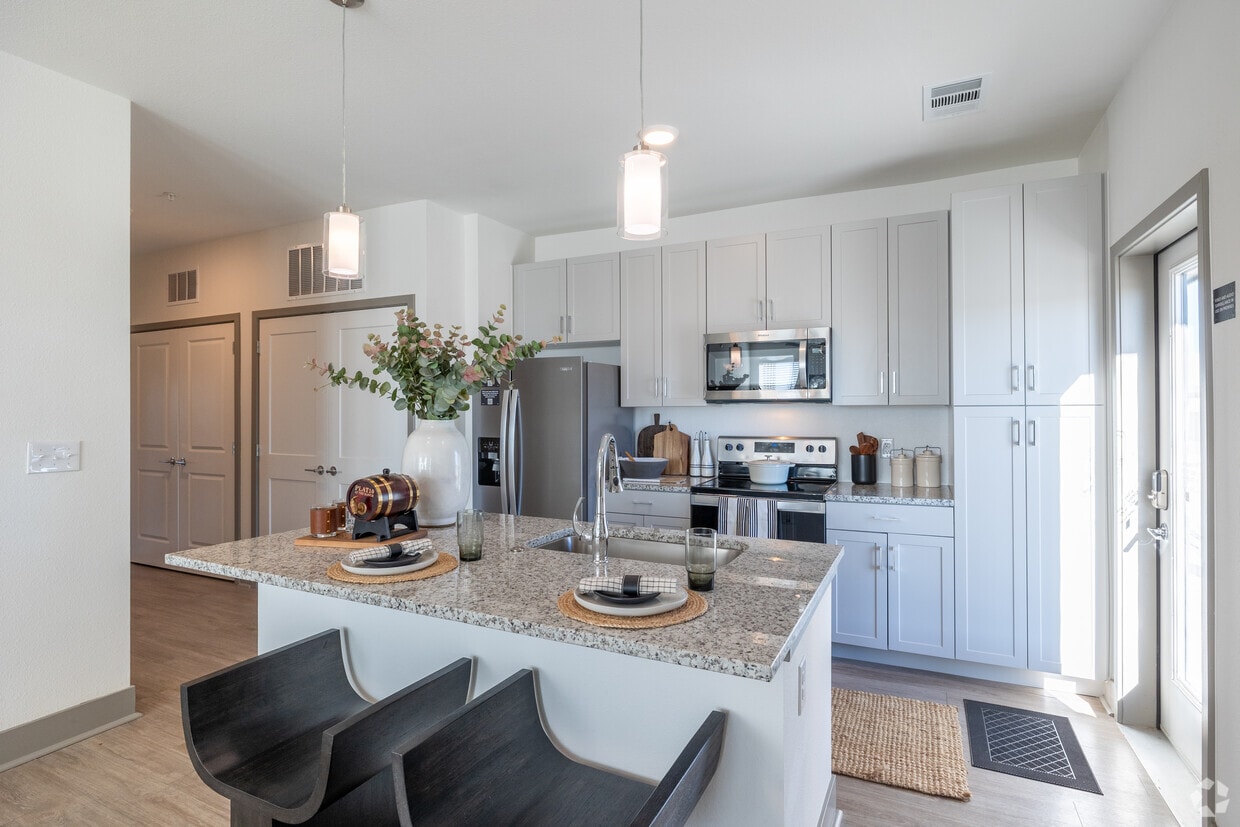-
Total Monthly Price
$1,283 - $4,070
-
Bedrooms
Studio - 3 bd
-
Bathrooms
1 - 3 ba
-
Square Feet
472 - 1,369 sq ft
Welcome to Plat10 at The Ranch, where local charm meets sophistication. Brand new and ready toredefine the way you see upscale living, our brand-new, pet-friendly apartments inWindsor, CO are now available for move-in. Discover ourcollection of stylish studio, one-, two-, and three-bedroom apartments andembrace the numerous amenities and impeccable services that come attached toour premium Northern Colorado community.Convenientlylocated in the Centerra area and close to Fort Collins, UC Health Medical Center of theRockies and Vestas Blades Americas, our community grants easy access to myriadattractions, including Boyd Lake and The Promenade Shops at Centerra. Localeateries and entertainment spots are also easily accessible, making sure youwill never have a dull moment. And we didn't even mention our communityamenities that will soon feature a sparkling swimming pool, fitness center,remote work rooms, and more. Plus, our top-end customer service and maintenanceteams are happy to assist you.Each apartmentfloor plan is designed with you and your family's needs in mind. Each layoutfeatures classic designs and essential fixtures that make daily life smooth andconvenient. From energy-efficient appliances and granite countertops to the 1GB of internet included, we have the amenities that will make you feel right athome.Seize theopportunity to be among the first to pre-lease one of our brand-new apartmentsin Windsor, CO, near Fort Collins by giving us a call today. We look forward towelcoming you home soon!
Highlights
- Yard
- Pool
- Pet Play Area
- Grill
- Property Manager on Site
Pricing & Floor Plans
-
Unit 3103price $1,463square feet 579availibility Now
-
Unit 8101price $1,283square feet 472availibility Apr 28
-
Unit 4210price $1,669square feet 831availibility Now
-
Unit 1112price $1,691square feet 850availibility Now
-
Unit 6209price $1,723square feet 860availibility Now
-
Unit 4202price $1,926square feet 1,124availibility Now
-
Unit 8204price $1,926square feet 1,074availibility Now
-
Unit 5202price $1,926square feet 1,124availibility Now
-
Unit 6303price $2,356square feet 1,369availibility Now
-
Unit 1203price $2,386square feet 1,369availibility Mar 27
-
Unit 2105price $2,391square feet 1,369availibility May 7
-
Unit 3103price $1,463square feet 579availibility Now
-
Unit 8101price $1,283square feet 472availibility Apr 28
-
Unit 4210price $1,669square feet 831availibility Now
-
Unit 1112price $1,691square feet 850availibility Now
-
Unit 6209price $1,723square feet 860availibility Now
-
Unit 4202price $1,926square feet 1,124availibility Now
-
Unit 8204price $1,926square feet 1,074availibility Now
-
Unit 5202price $1,926square feet 1,124availibility Now
-
Unit 6303price $2,356square feet 1,369availibility Now
-
Unit 1203price $2,386square feet 1,369availibility Mar 27
-
Unit 2105price $2,391square feet 1,369availibility May 7
Fees and Policies
The fees listed below are community-provided and may exclude utilities or add-ons. All payments are made directly to the property and are non-refundable unless otherwise specified.
-
Utilities & Essentials
-
Valet TrashCharged per unit.$25 / mo
-
Pest ControlCharged per unit.$3 / mo
-
Technology FeeCharged per unit.$43 / mo
-
Electric - third partyAn additional electric recovery fee of $50 is due monthly only if the resident fails to place the utility in their name with the service provider. Charged per unit. Payable to 3rd PartyUsage-Based
-
-
One-Time Basics
-
Due at Application
-
Application Fee Per ApplicantCharged per applicant.$18
-
-
Due at Move-In
-
Damage Liability Waiver FeeCharged per unit.$10
-
Administrative FeeCharged per unit.$165
-
-
Due at Application
Pet policies are negotiable.
-
Dogs
-
One-Time Pet FeeMax of 2. Charged per pet.$300
-
Pet DepositMax of 2. Charged per pet.$300
-
Monthly Pet FeeMax of 2. Charged per pet.$35
Restrictions:Breed Restrictions: American Pit Bull Terrier, American Staffordshire Terrier, American Bully, American Bull Terrier, Wolf, Wolf Hybrid or MixRead More Read LessComments -
-
Cats
-
One-Time Pet FeeMax of 2. Charged per pet.$300
-
Pet DepositMax of 2. Charged per pet.$300
-
Monthly Pet FeeMax of 2. Charged per pet.$35
Comments -
-
Garage Lot
-
Parking FeeCharged per vehicle.$135
-
-
Covered
-
Parking FeeCharged per vehicle.$45
-
-
Additional Parking Options
-
Surface Lot
-
Property Fee Disclaimer: Based on community-supplied data and independent market research. Subject to change without notice. May exclude fees for mandatory or optional services and usage-based utilities.
Details
Property Information
-
Built in 2024
-
354 units/3 stories
Matterport 3D Tours
About Plat 10 The Ranch
Welcome to Plat10 at The Ranch, where local charm meets sophistication. Brand new and ready toredefine the way you see upscale living, our brand-new, pet-friendly apartments inWindsor, CO are now available for move-in. Discover ourcollection of stylish studio, one-, two-, and three-bedroom apartments andembrace the numerous amenities and impeccable services that come attached toour premium Northern Colorado community.Convenientlylocated in the Centerra area and close to Fort Collins, UC Health Medical Center of theRockies and Vestas Blades Americas, our community grants easy access to myriadattractions, including Boyd Lake and The Promenade Shops at Centerra. Localeateries and entertainment spots are also easily accessible, making sure youwill never have a dull moment. And we didn't even mention our communityamenities that will soon feature a sparkling swimming pool, fitness center,remote work rooms, and more. Plus, our top-end customer service and maintenanceteams are happy to assist you.Each apartmentfloor plan is designed with you and your family's needs in mind. Each layoutfeatures classic designs and essential fixtures that make daily life smooth andconvenient. From energy-efficient appliances and granite countertops to the 1GB of internet included, we have the amenities that will make you feel right athome.Seize theopportunity to be among the first to pre-lease one of our brand-new apartmentsin Windsor, CO, near Fort Collins by giving us a call today. We look forward towelcoming you home soon!
Plat 10 The Ranch is an apartment community located in Larimer County and the 80550 ZIP Code. This area is served by the Thompson R2-J attendance zone.
Unique Features
- Handicap Accessible
- Outdoor Fire Pits
- Covered Outdoor Kitchen & Dining
- Food Truck Zone
- Billiards
- Picnic/bbq Area
- Private Garages (additional Cost)
- Entertainment Area
- Yard Game Area
Community Amenities
Pool
Fitness Center
Grill
Pet Play Area
- Package Service
- Wi-Fi
- Maintenance on site
- Property Manager on Site
- Pet Play Area
- Fitness Center
- Pool
- Bicycle Storage
- Grill
Apartment Features
Air Conditioning
Granite Countertops
Yard
Kitchen
- Air Conditioning
- Granite Countertops
- Kitchen
- Yard
Tucked away in the heart of Northern Colorado, Windsor is a sprawling community characterized by quiet cul-de-sacs and grassy parks. The town lies just 30 minutes outside of Fort Collins, home to Colorado State University. Residents enjoy utilizing Windsor’s top-notch park amenities like bike trails, dog runs, and sports courts.
This historic community has a diverse population and a rapidly developed residential and commercial district. Families find this area appealing because of its safe location, modern conveniences, and kid-friendly events. Several large businesses call Windsor home because of its central location and access to Interstate 25.
Residents enjoy visiting the Boardwalk Park Museum’s 19th century schoolhouse, train depot, and beet shack – the city was a heavy producer in sugar beets! The summertime concert series at Boardwalk Park’s lake is a popular event and it has a beer garden.
Learn more about living in Windsor- Package Service
- Wi-Fi
- Maintenance on site
- Property Manager on Site
- Pet Play Area
- Grill
- Fitness Center
- Pool
- Bicycle Storage
- Handicap Accessible
- Outdoor Fire Pits
- Covered Outdoor Kitchen & Dining
- Food Truck Zone
- Billiards
- Picnic/bbq Area
- Private Garages (additional Cost)
- Entertainment Area
- Yard Game Area
- Air Conditioning
- Granite Countertops
- Kitchen
- Yard
| Monday | 9am - 5pm |
|---|---|
| Tuesday | 9am - 5pm |
| Wednesday | 9am - 5pm |
| Thursday | 9am - 5pm |
| Friday | 9am - 5pm |
| Saturday | 10am - 5pm |
| Sunday | Closed |
| Colleges & Universities | Distance | ||
|---|---|---|---|
| Colleges & Universities | Distance | ||
| Drive: | 19 min | 12.5 mi | |
| Drive: | 22 min | 13.9 mi | |
| Drive: | 22 min | 14.8 mi | |
| Drive: | 25 min | 15.2 mi |
 The GreatSchools Rating helps parents compare schools within a state based on a variety of school quality indicators and provides a helpful picture of how effectively each school serves all of its students. Ratings are on a scale of 1 (below average) to 10 (above average) and can include test scores, college readiness, academic progress, advanced courses, equity, discipline and attendance data. We also advise parents to visit schools, consider other information on school performance and programs, and consider family needs as part of the school selection process.
The GreatSchools Rating helps parents compare schools within a state based on a variety of school quality indicators and provides a helpful picture of how effectively each school serves all of its students. Ratings are on a scale of 1 (below average) to 10 (above average) and can include test scores, college readiness, academic progress, advanced courses, equity, discipline and attendance data. We also advise parents to visit schools, consider other information on school performance and programs, and consider family needs as part of the school selection process.
View GreatSchools Rating Methodology
Data provided by GreatSchools.org © 2026. All rights reserved.
Plat 10 The Ranch Photos
-
Plat 10 The Ranch
-
1BR, 1BA - 819SF
-
1BR, 1BA - 819SF - Kitchen
-
1BR, 1BA - 819SF - Living Room
-
1BR, 1BA - 819SF - Living Room
-
1BR, 1BA - 819SF - Bedroom
-
1BR, 1BA - 819SF - Living Room
-
Lobby
-
Lobby
Models
-
Studio
-
1 Bedroom
-
2 Bedrooms
-
3 Bedrooms
Plat 10 The Ranch does not offer in-unit laundry or shared facilities. Please contact the property to learn about nearby laundry options.
Utilities are not included in rent. Residents should plan to set up and pay for all services separately.
Parking is available at Plat 10 The Ranch. Fees may apply depending on the type of parking offered. Contact this property for details.
Plat 10 The Ranch has studios to three-bedrooms with rent ranges from $1,283/mo. to $4,070/mo.
Yes, Plat 10 The Ranch welcomes pets. Breed restrictions, weight limits, and additional fees may apply. View this property's pet policy.
A good rule of thumb is to spend no more than 30% of your gross income on rent. Based on the lowest available rent of $1,283 for a studio, you would need to earn about $51,320 per year to qualify. Want to double-check your budget? Calculate how much rent you can afford with our Rent Affordability Calculator.
Plat 10 The Ranch is not currently offering any rent specials. Check back soon, as promotions change frequently.
Yes! Plat 10 The Ranch offers 2 Matterport 3D Tours. Explore different floor plans and see unit level details, all without leaving home.
Applicant has the right to provide the property manager or owner with a Portable Tenant Screening Report (PTSR) that is not more than 30 days old, as defined in § 38-12-902(2.5), Colorado Revised Statutes; and 2) if Applicant provides the property manager or owner with a PTSR, the property manager or owner is prohibited from: a) charging Applicant a rental application fee; or b) charging Applicant a fee for the property manager or owner to access or use the PTSR.
What Are Walk Score®, Transit Score®, and Bike Score® Ratings?
Walk Score® measures the walkability of any address. Transit Score® measures access to public transit. Bike Score® measures the bikeability of any address.
What is a Sound Score Rating?
A Sound Score Rating aggregates noise caused by vehicle traffic, airplane traffic and local sources
