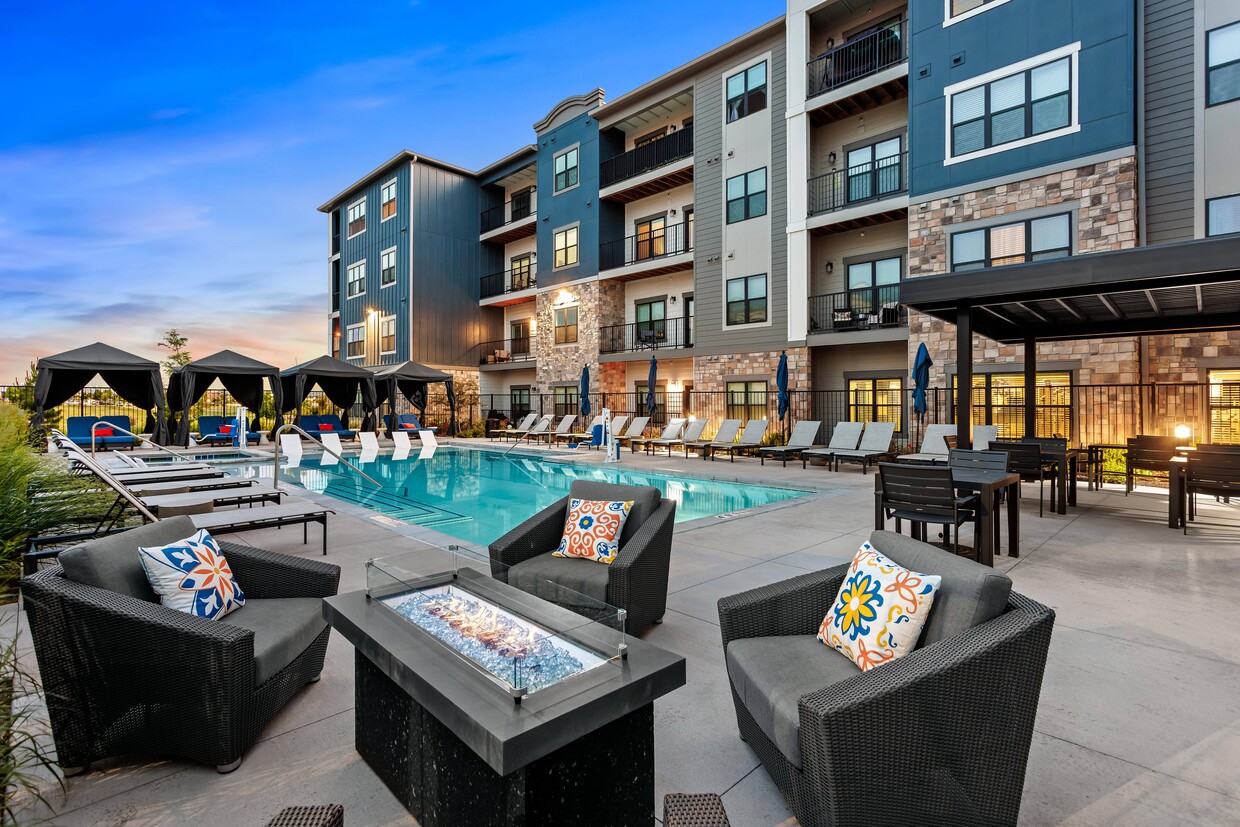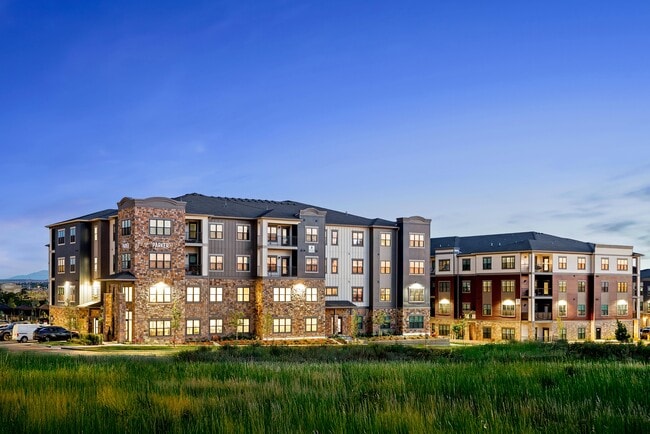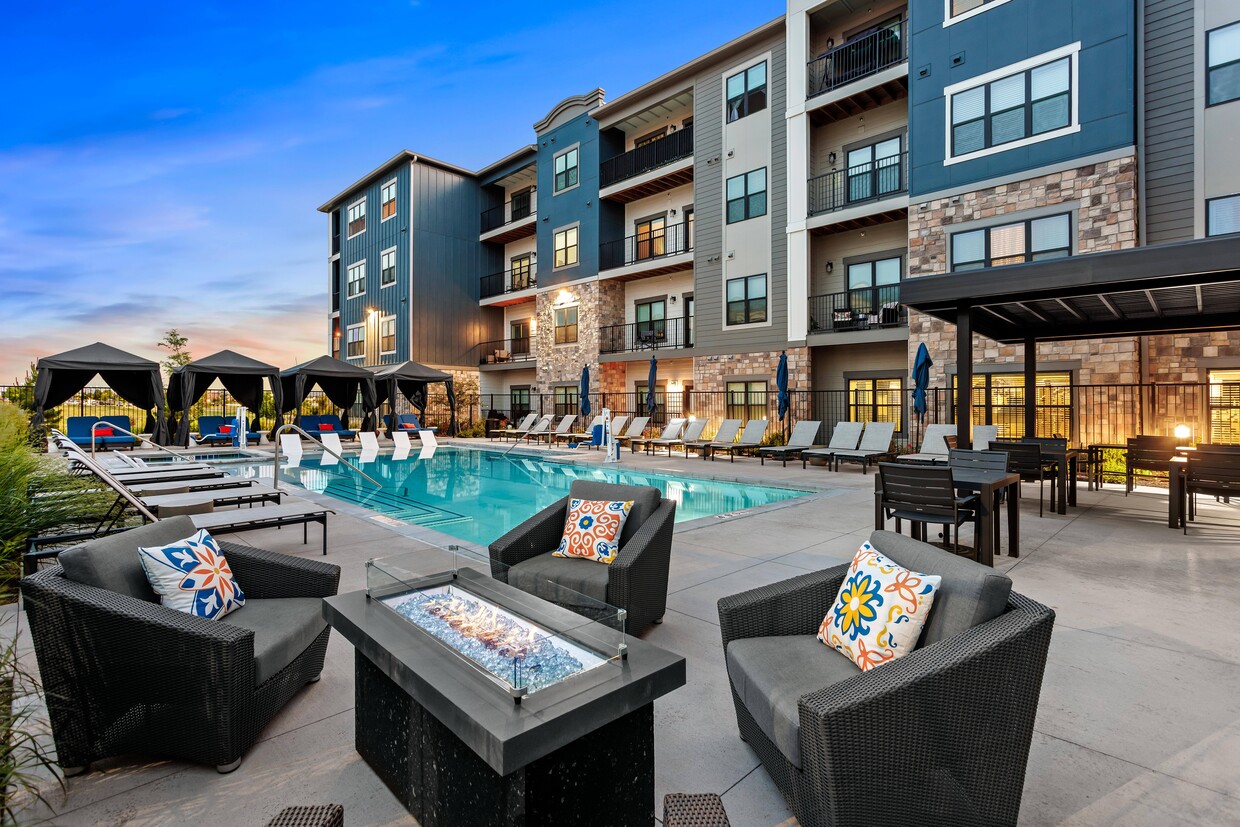-
Total Monthly Price
$1,890 - $4,286
-
Bedrooms
1 - 3 bd
-
Bathrooms
1 - 2 ba
-
Square Feet
747 - 1,430 sq ft
Highlights
- Pet Washing Station
- Pool
- Walk-In Closets
- Spa
- Walking/Biking Trails
- Island Kitchen
- Elevator
- Grill
- Balcony
Pricing & Floor Plans
-
Unit 3-112price $1,890square feet 828availibility Now
-
Unit 3-310price $1,944square feet 828availibility Now
-
Unit 3-212price $1,890square feet 828availibility Jan 23
-
Unit 4-308price $1,968square feet 953availibility Feb 25
-
Unit 4-108price $1,998square feet 953availibility Mar 7
-
Unit 4-214price $2,316square feet 1,263availibility Now
-
Unit 3-202price $2,354square feet 1,263availibility Now
-
Unit 2-200price $2,316square feet 1,263availibility Feb 2
-
Unit 2-308price $2,316square feet 1,254availibility Now
-
Unit 2-408price $2,398square feet 1,254availibility Now
-
Unit 2-307price $2,214square feet 1,098availibility Feb 5
-
Unit 3-213price $2,918square feet 1,430availibility Now
-
Unit 4-215price $2,918square feet 1,429availibility Now
-
Unit 4-305price $2,908square feet 1,429availibility Feb 18
-
Unit 3-112price $1,890square feet 828availibility Now
-
Unit 3-310price $1,944square feet 828availibility Now
-
Unit 3-212price $1,890square feet 828availibility Jan 23
-
Unit 4-308price $1,968square feet 953availibility Feb 25
-
Unit 4-108price $1,998square feet 953availibility Mar 7
-
Unit 4-214price $2,316square feet 1,263availibility Now
-
Unit 3-202price $2,354square feet 1,263availibility Now
-
Unit 2-200price $2,316square feet 1,263availibility Feb 2
-
Unit 2-308price $2,316square feet 1,254availibility Now
-
Unit 2-408price $2,398square feet 1,254availibility Now
-
Unit 2-307price $2,214square feet 1,098availibility Feb 5
-
Unit 3-213price $2,918square feet 1,430availibility Now
-
Unit 4-215price $2,918square feet 1,429availibility Now
-
Unit 4-305price $2,908square feet 1,429availibility Feb 18
Fees and Policies
The fees below are based on community-supplied data and may exclude additional fees and utilities. Use the Cost Calculator to add these fees to the base price.
-
Utilities & Essentials
-
Valet TrashRecipient(s): $12.25 Valet Living / $9.20 Landlord Charged per unit. Payable to 3rd Party$21.45 / mo
-
Utility Management Service FeeRecipient(s): Conservice Charged per unit. Payable to 3rd Party$6.05 / mo
-
Electric UtilityRecipient(s): Core Electric Charged per unit. Payable to 3rd PartyUsage-based
-
Water / Sewer UtilityRecipient(s): City of Parker Charged per unit. Payable to 3rd PartyUsage-based
-
Trash UtilityRecipient(s): Waste Connections Charged per unit. Payable to 3rd PartyUsage-based
-
-
One-Time Basics
-
Due at Application
-
Application feeCharged per applicant.$18.38
-
Holding Deposit1 bedroom $185, 2 bedroom $225, 3 bedroom 275. Goes toward Security Deposit upon approval. Refundable if denied or cancel within certain window of time, please contact leasing office for details. Charged per unit.$185 - $275
-
-
Due at Move-In
-
Security DepositSubject to change based on approval status. Conditional deposit up to 1 month's rent. Charged per unit.$1,000
-
-
Due at Application
-
Dogs
Restrictions:Breed restrictions may applyRead More Read LessComments
-
Cats
Restrictions:Comments
-
Pet Fees
-
Pet RentMax of 1. Max. 2 pets. Breed and other restrictions may apply. Charged per pet.$35 / mo
-
-
Other Parking Fees
-
Parking PermitMax of 1. Recipient(s): $5.00 ParkM / $5 Landlord Charged per vehicle. Payable to 3rd Party$10 / mo
-
Private/Detached Garage RentalMax of 1. All items subject to availability. Final pricing and availability will be determined during lease agreement. Charged per vehicle.$125 - $175 / mo
Comments -
-
Additional Parking Options
-
OtherGarages attached to the building are $175.00/ Detached garages are $125
-
-
Storage RentalMax of 1. All items subject to availability. Final pricing and availability will be determined during lease agreement. Charged per rentable item.$45 - $75 / mo
-
Package LockersCharged per unit.$3
-
Utility Account Final Billing FeeRecipient(s): $10.00 Conservice / $10.00 Landlord Charged per unit. Payable to 3rd Party$20
-
Utility Account Set UpRecipient(s): $10.00 Conservice / $10.00 Landlord Charged per unit. Payable to 3rd Party$20
Property Fee Disclaimer: Based on community-supplied data and independent market research. Subject to change without notice. May exclude fees for mandatory or optional services and usage-based utilities.
Details
Lease Options
-
7 - 19 Month Leases
Property Information
-
Built in 2024
-
170 units/4 stories
Select a unit to view pricing & availability
About Pine + Parker
Welcome to Pine + Parker Modern Apartmentswhere luxury meets convenience in the heart of Parker, CO with our studio, one-, two- and three-bedroom units. Located at the intersection of South Parker Road and Pine Lane, our community offers the perfect blend of metropolitan excitement and charming small-town ambiance. Enjoy seamless access to Denver's vibrant city life and Parker's historic center. Experience unparalleled convenience with our 24/7 Mail & Package Center and valet doorstep trash removal service. Plus, with our fenced-off, off-leash pet park and scenic gravel walking trails, your furry friends will feel right at home. Discover modern living redefined at Pine + Parker.
Pine + Parker is an apartment community located in Douglas County and the 80134 ZIP Code. This area is served by the Douglas County Re 1 attendance zone.
Unique Features
- Deep Undermounted Sinks
- Fenced Off-leash Pet Park
- Mail & Package Kiosk
- Pet Wash
- In-home Washer & Dryer
- Modern Tile Backsplash
- Stone Countertops
- Outdoor Playground
- Double Sink Vanity in Bathrooms *
- Separate Tub/Shower *
- Ceiling Fans with Speed Control
- Valet Doorstep Trash & Recycling Pick-up
- Entertainment/Game Room
- Kitchen Pantry
- Air Conditioner
- Connectivity to the Baldwin Gulch Trail
- Designer Kitchens with Island Seating & Lighting
- Large Open-concept Floor Plans
- Spa/Hot Tub
- Spacious Closets w/ Built-in Shelving
- Upgraded Cabinetry
Community Amenities
Pool
Fitness Center
Elevator
Playground
- Package Service
- Trash Pickup - Door to Door
- Recycling
- Pet Washing Station
- Elevator
- Clubhouse
- Fitness Center
- Spa
- Pool
- Playground
- Walking/Biking Trails
- Gameroom
- Grill
Apartment Features
Washer/Dryer
Air Conditioning
Dishwasher
Walk-In Closets
Island Kitchen
Microwave
Refrigerator
Tub/Shower
Indoor Features
- Washer/Dryer
- Air Conditioning
- Ceiling Fans
- Smoke Free
- Double Vanities
- Tub/Shower
Kitchen Features & Appliances
- Dishwasher
- Disposal
- Ice Maker
- Stainless Steel Appliances
- Pantry
- Island Kitchen
- Kitchen
- Microwave
- Oven
- Range
- Refrigerator
- Freezer
Model Details
- Carpet
- Family Room
- Crown Molding
- Walk-In Closets
- Balcony
- Patio
- Package Service
- Trash Pickup - Door to Door
- Recycling
- Pet Washing Station
- Elevator
- Clubhouse
- Grill
- Fitness Center
- Spa
- Pool
- Playground
- Walking/Biking Trails
- Gameroom
- Deep Undermounted Sinks
- Fenced Off-leash Pet Park
- Mail & Package Kiosk
- Pet Wash
- In-home Washer & Dryer
- Modern Tile Backsplash
- Stone Countertops
- Outdoor Playground
- Double Sink Vanity in Bathrooms *
- Separate Tub/Shower *
- Ceiling Fans with Speed Control
- Valet Doorstep Trash & Recycling Pick-up
- Entertainment/Game Room
- Kitchen Pantry
- Air Conditioner
- Connectivity to the Baldwin Gulch Trail
- Designer Kitchens with Island Seating & Lighting
- Large Open-concept Floor Plans
- Spa/Hot Tub
- Spacious Closets w/ Built-in Shelving
- Upgraded Cabinetry
- Washer/Dryer
- Air Conditioning
- Ceiling Fans
- Smoke Free
- Double Vanities
- Tub/Shower
- Dishwasher
- Disposal
- Ice Maker
- Stainless Steel Appliances
- Pantry
- Island Kitchen
- Kitchen
- Microwave
- Oven
- Range
- Refrigerator
- Freezer
- Carpet
- Family Room
- Crown Molding
- Walk-In Closets
- Balcony
- Patio
| Monday | 10am - 6pm |
|---|---|
| Tuesday | 10am - 6pm |
| Wednesday | 10am - 6pm |
| Thursday | 10am - 6pm |
| Friday | 10am - 6pm |
| Saturday | 10am - 5pm |
| Sunday | Closed |
Located in the southeastern corner of the Denver metropolitan area, Parker combines suburban comfort with small-town character. Originally established as a stagecoach stop called Twenty Mile House, this growing community has evolved while preserving its historic roots. Parker's rental market offers everything from apartment communities to townhomes, with current average rents ranging from $1,599 for studios to $2,747 for three-bedroom homes. The rental market has shown slight adjustments recently, with modest decreases of 0.7% to 6.3% across different unit sizes.
Residents explore over 27 miles of paved trails and 250 acres of parkland throughout the community. The Parker Arts, Culture, & Events Center (PACE) anchors the cultural scene with regular art exhibits, theater productions, and concerts by local performers including the Parker Symphony Orchestra.
Learn more about living in Parker| Colleges & Universities | Distance | ||
|---|---|---|---|
| Colleges & Universities | Distance | ||
| Drive: | 6 min | 2.7 mi | |
| Drive: | 8 min | 4.3 mi | |
| Drive: | 9 min | 4.6 mi | |
| Drive: | 23 min | 15.5 mi |
 The GreatSchools Rating helps parents compare schools within a state based on a variety of school quality indicators and provides a helpful picture of how effectively each school serves all of its students. Ratings are on a scale of 1 (below average) to 10 (above average) and can include test scores, college readiness, academic progress, advanced courses, equity, discipline and attendance data. We also advise parents to visit schools, consider other information on school performance and programs, and consider family needs as part of the school selection process.
The GreatSchools Rating helps parents compare schools within a state based on a variety of school quality indicators and provides a helpful picture of how effectively each school serves all of its students. Ratings are on a scale of 1 (below average) to 10 (above average) and can include test scores, college readiness, academic progress, advanced courses, equity, discipline and attendance data. We also advise parents to visit schools, consider other information on school performance and programs, and consider family needs as part of the school selection process.
View GreatSchools Rating Methodology
Data provided by GreatSchools.org © 2026. All rights reserved.
Transportation options available in Parker include Lincoln, located 7.1 miles from Pine + Parker. Pine + Parker is near Denver International, located 28.4 miles or 31 minutes away.
| Transit / Subway | Distance | ||
|---|---|---|---|
| Transit / Subway | Distance | ||
|
|
Drive: | 9 min | 7.1 mi |
|
|
Drive: | 12 min | 8.3 mi |
| Drive: | 11 min | 8.4 mi | |
| Drive: | 14 min | 8.9 mi | |
| Drive: | 13 min | 9.8 mi |
| Commuter Rail | Distance | ||
|---|---|---|---|
| Commuter Rail | Distance | ||
| Drive: | 27 min | 18.9 mi | |
| Drive: | 27 min | 18.9 mi | |
| Drive: | 31 min | 20.5 mi | |
| Drive: | 32 min | 20.5 mi | |
| Drive: | 25 min | 20.6 mi |
| Airports | Distance | ||
|---|---|---|---|
| Airports | Distance | ||
|
Denver International
|
Drive: | 31 min | 28.4 mi |
Time and distance from Pine + Parker.
| Shopping Centers | Distance | ||
|---|---|---|---|
| Shopping Centers | Distance | ||
| Walk: | 2 min | 0.1 mi | |
| Walk: | 6 min | 0.3 mi | |
| Walk: | 8 min | 0.4 mi |
| Parks and Recreation | Distance | ||
|---|---|---|---|
| Parks and Recreation | Distance | ||
|
The Wildlife Experience
|
Drive: | 9 min | 4.8 mi |
|
Cherry Creek State Park
|
Drive: | 20 min | 11.1 mi |
|
Plains Conservation Center
|
Drive: | 15 min | 11.6 mi |
|
Daniels Park
|
Drive: | 22 min | 15.8 mi |
| Hospitals | Distance | ||
|---|---|---|---|
| Hospitals | Distance | ||
| Walk: | 11 min | 0.6 mi | |
| Drive: | 8 min | 4.8 mi | |
| Drive: | 13 min | 8.6 mi |
| Military Bases | Distance | ||
|---|---|---|---|
| Military Bases | Distance | ||
| Drive: | 38 min | 19.0 mi | |
| Drive: | 67 min | 55.4 mi | |
| Drive: | 73 min | 56.0 mi |
Pine + Parker Photos
Models
-
1 Bedroom
-
1 Bedroom
-
1 Bedroom
-
1 Bedroom
-
2 Bedrooms
-
2 Bedrooms
Nearby Apartments
Within 50 Miles of Pine + Parker
-
Bell Stonegate
16950 Carlson Dr
Parker, CO 80134
$1,505 - $3,918 Total Monthly Price
1-3 Br 0.9 mi
-
Lorian
4380 S Monaco St
Denver, CO 80237
$1,563 - $3,766 Total Monthly Price
1-2 Br 9.6 mi
-
The Haven
18400 E Elmendorf Dr
Denver, CO 80249
$1,575 - $4,209 Total Monthly Price
1-3 Br 17.2 mi
-
Avens Point
8901 Grant St
Thornton, CO 80229
$1,331 - $4,165 Total Monthly Price
1-2 Br 24.4 mi
-
Haven 124 at Eastlake Station
12255 Claude Ct
Northglenn, CO 80241
$1,581 - $4,503 Total Monthly Price
1-3 Br 27.6 mi
-
Bell Flatirons
2200 S Tyler Dr
Superior, CO 80027
$1,778 - $4,298 Total Monthly Price
1-3 Br 33.4 mi
Pine + Parker has units with in‑unit washers and dryers, making laundry day simple for residents.
Utilities are not included in rent. Residents should plan to set up and pay for all services separately.
Parking is available at Pine + Parker for $10 / mo. Additional fees and deposits may apply.
Pine + Parker has one to three-bedrooms with rent ranges from $1,890/mo. to $4,286/mo.
Yes, Pine + Parker welcomes pets. Breed restrictions, weight limits, and additional fees may apply. View this property's pet policy.
A good rule of thumb is to spend no more than 30% of your gross income on rent. Based on the lowest available rent of $1,890 for a one-bedroom, you would need to earn about $68,000 per year to qualify. Want to double-check your budget? Try our Rent Affordability Calculator to see how much rent fits your income and lifestyle.
Pine + Parker is offering 1 Month Free for eligible applicants, with rental rates starting at $1,890.
While Pine + Parker does not offer Matterport 3D tours, renters can explore units through In-Person tours. Schedule a tour now.
What Are Walk Score®, Transit Score®, and Bike Score® Ratings?
Walk Score® measures the walkability of any address. Transit Score® measures access to public transit. Bike Score® measures the bikeability of any address.
What is a Sound Score Rating?
A Sound Score Rating aggregates noise caused by vehicle traffic, airplane traffic and local sources









