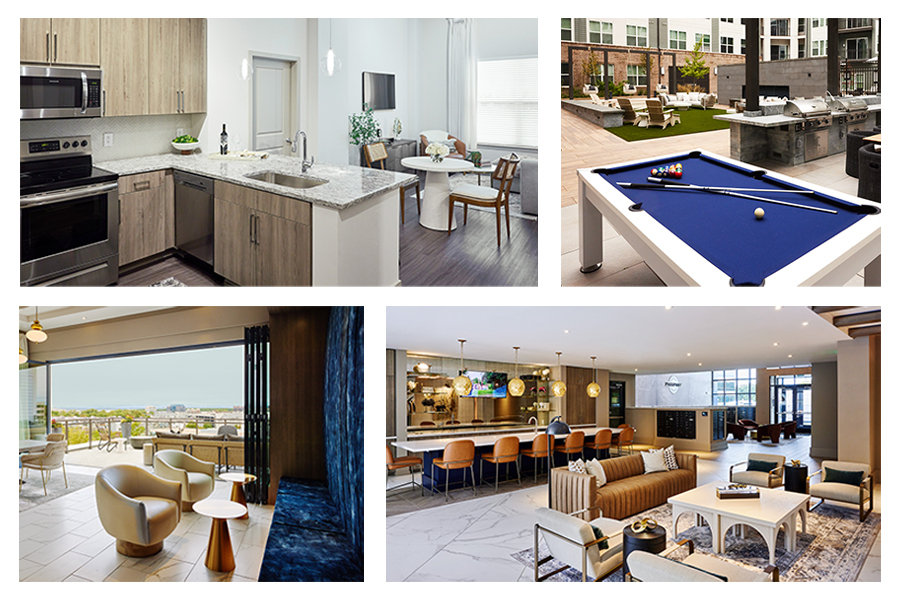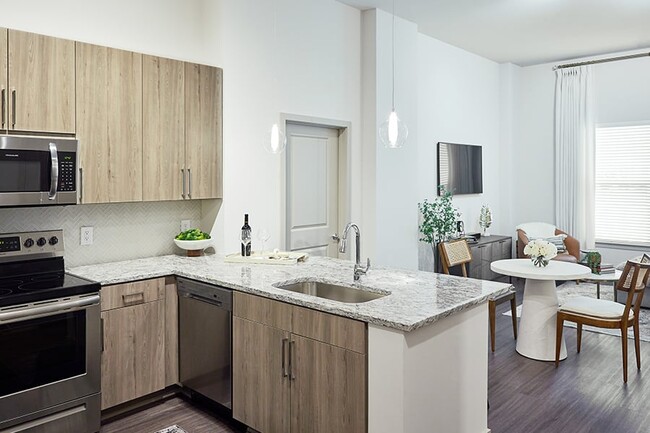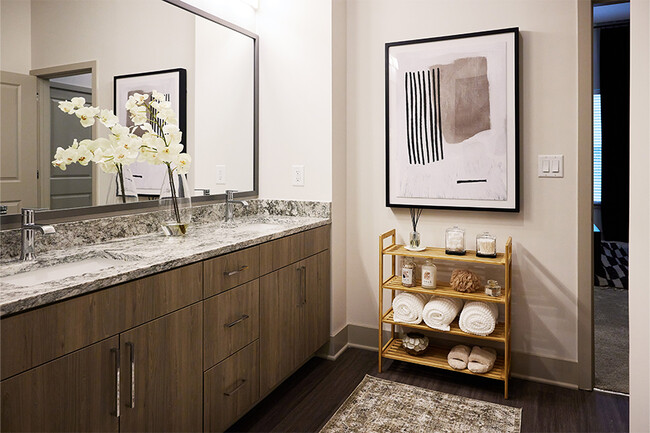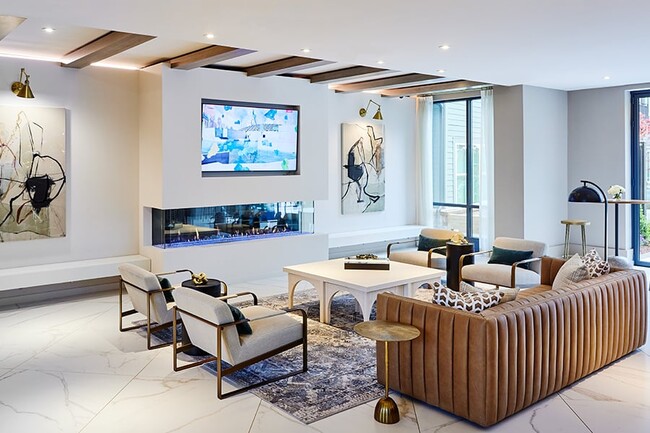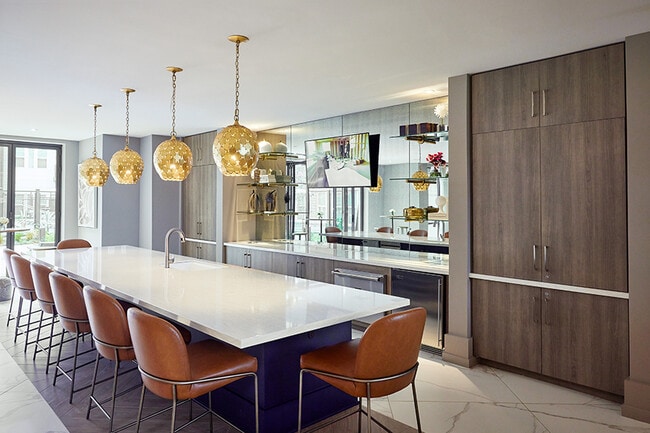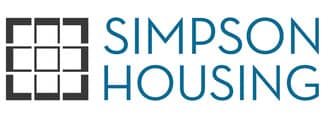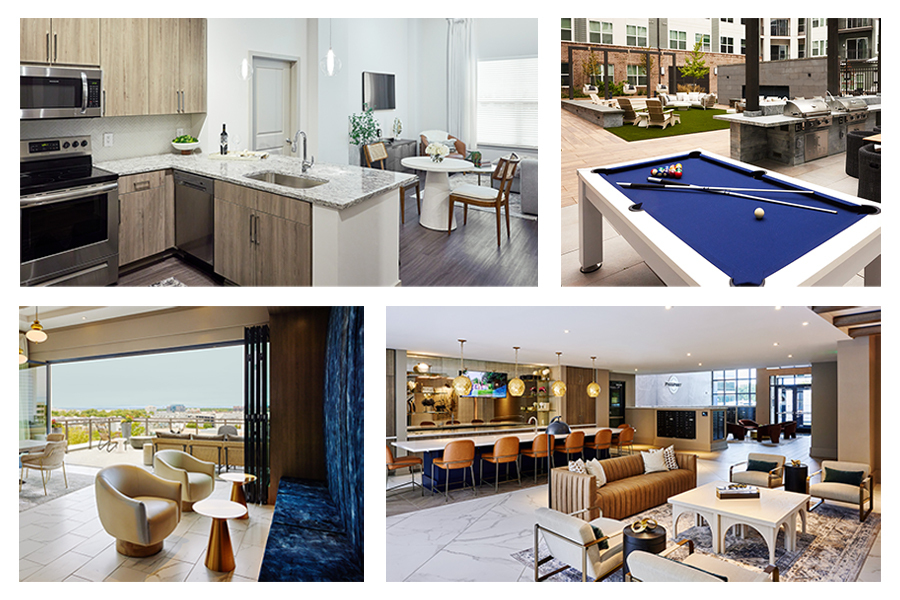-
Monthly Rent
$1,970 - $4,150
Plus Fees
-
Bedrooms
Studio - 2 bd
-
Bathrooms
1 - 2 ba
-
Square Feet
629 - 1,450 sq ft
Highlights
- Floor to Ceiling Windows
- Pet Washing Station
- High Ceilings
- Pool
- Walk-In Closets
- Office
- Walking/Biking Trails
- Island Kitchen
- Sundeck
Pricing & Floor Plans
-
Unit 6053price $2,045square feet 629availibility Mar 5
-
Unit 5057price $1,970square feet 629availibility Mar 6
-
Unit 2007price $2,080square feet 785availibility Now
-
Unit 2011price $2,080square feet 785availibility Now
-
Unit 6038price $2,130square feet 751availibility Now
-
Unit 5013price $2,165square feet 752availibility Now
-
Unit 4013price $2,120square feet 752availibility Mar 21
-
Unit 5056price $2,205square feet 845availibility Now
-
Unit 1039price $2,240square feet 824availibility Now
-
Unit 3056price $2,120square feet 845availibility Feb 10
-
Unit 2040price $2,205square feet 732availibility Now
-
Unit 5035price $2,200square feet 764availibility Apr 6
-
Unit 4025price $2,240square feet 873availibility Now
-
Unit 5010price $2,365square feet 794availibility Now
-
Unit 4003price $2,165square feet 785availibility Feb 13
-
Unit 2006price $2,165square feet 748availibility Feb 17
-
Unit 4002price $2,105square feet 785availibility Mar 22
-
Unit 3027price $2,945square feet 1,197availibility Now
-
Unit 4008price $3,035square feet 1,086availibility Now
-
Unit 5008price $3,060square feet 1,086availibility Now
-
Unit 5017price $3,085square feet 1,126availibility Now
-
Unit 6017price $3,135square feet 1,126availibility Now
-
Unit 5026price $3,165square feet 1,143availibility Now
-
Unit 6014price $3,240square feet 1,177availibility Now
-
Unit 1052price $3,225square feet 1,232availibility Now
-
Unit 2004price $3,595square feet 1,450availibility Now
-
Unit 3004price $3,550square feet 1,450availibility Mar 7
-
Unit 6053price $2,045square feet 629availibility Mar 5
-
Unit 5057price $1,970square feet 629availibility Mar 6
-
Unit 2007price $2,080square feet 785availibility Now
-
Unit 2011price $2,080square feet 785availibility Now
-
Unit 6038price $2,130square feet 751availibility Now
-
Unit 5013price $2,165square feet 752availibility Now
-
Unit 4013price $2,120square feet 752availibility Mar 21
-
Unit 5056price $2,205square feet 845availibility Now
-
Unit 1039price $2,240square feet 824availibility Now
-
Unit 3056price $2,120square feet 845availibility Feb 10
-
Unit 2040price $2,205square feet 732availibility Now
-
Unit 5035price $2,200square feet 764availibility Apr 6
-
Unit 4025price $2,240square feet 873availibility Now
-
Unit 5010price $2,365square feet 794availibility Now
-
Unit 4003price $2,165square feet 785availibility Feb 13
-
Unit 2006price $2,165square feet 748availibility Feb 17
-
Unit 4002price $2,105square feet 785availibility Mar 22
-
Unit 3027price $2,945square feet 1,197availibility Now
-
Unit 4008price $3,035square feet 1,086availibility Now
-
Unit 5008price $3,060square feet 1,086availibility Now
-
Unit 5017price $3,085square feet 1,126availibility Now
-
Unit 6017price $3,135square feet 1,126availibility Now
-
Unit 5026price $3,165square feet 1,143availibility Now
-
Unit 6014price $3,240square feet 1,177availibility Now
-
Unit 1052price $3,225square feet 1,232availibility Now
-
Unit 2004price $3,595square feet 1,450availibility Now
-
Unit 3004price $3,550square feet 1,450availibility Mar 7
Fees and Policies
The fees below are based on community-supplied data and may exclude additional fees and utilities.
-
One-Time Basics
-
Due at Application
-
Application Fee Per ApplicantCharged per applicant.$50
-
-
Due at Move-In
-
Administrative FeeCharged per unit.$250
-
-
Due at Application
-
Dogs
-
Dog FeeCharged per pet.$500
-
Dog RentCharged per pet.$50 / mo
Restrictions:We do not allow Pit Bulls or any mix combination of this breed. Based on our community's location, there may be other breed restrictions that we follow in accordance with laws and local ordinances.Read More Read LessComments -
-
Cats
-
Cat FeeCharged per pet.$500
-
Cat RentCharged per pet.$50 / mo
Restrictions:Comments -
-
CoveredSee Leasing Consultant for details.
-
Garage Lot
Property Fee Disclaimer: Based on community-supplied data and independent market research. Subject to change without notice. May exclude fees for mandatory or optional services and usage-based utilities.
Details
Property Information
-
Built in 2022
-
344 units/6 stories
Matterport 3D Tours
Select a unit to view pricing & availability
About Passport Apartments
Passport Apartments features studio, one- and two-bedroom apartments with stainless steel appliances, hardwood-style flooring and designer upgrades. Picture sweeping views from the community's Sky Lounge, relax in the resort-style saltwater pool and workout at the fully-equipped fitness center and studio. Our premium location, apartment finishes and true resort-style amenities are sure to make your future home a reality. Our community is walking distance to the Innovation Metro Station and is near Dulles International Airport. Apartment features are available in select homes.
Passport Apartments is an apartment community located in Fairfax County and the 20171 ZIP Code. This area is served by the Fairfax County Public Schools attendance zone.
Unique Features
- Kitchen Islands / Breakfast Bars
- Walk-in Closet
- Breakfast Bar
- Walk-in Shower
- Wood Grain Cabinets
- Car Charging
- Energy-efficient Appliances
- Entertaining Kitchen
- Outdoor Billiards Table
- Running / Bike Trail Nearby
- Solar Shades
- View
- Air Conditioner
- Bike Storage
- Outdoor Fire Features
- Sky Lounge
- Smoke-free Community
- BBQ Grills
- Built-in Desk
- Energy Efficient Stainless Steel Appliances
- Fitness Studio
- Pet Wash
- Available in Select Homes
- Extra Storage
- Mountain View
- NGBS Silver Certified
- USB Charging Ports
- Built-in Shelving
- Co-working Space
- Easy Highway Access
- Electronic Thermostat
- Keyless FOB Locks
- LED Lighting
- Private Offices
- Bike Maintenance Station
- Floor-to-ceiling Windows
- Garden Tub
- Large Closets
- Low-flow Plumbing Fixtures
- Patio/Balcony
- Tile Backsplash
Community Amenities
Pool
Fitness Center
Elevator
Recycling
- Package Service
- Maintenance on site
- Property Manager on Site
- 24 Hour Access
- Recycling
- Pet Washing Station
- EV Charging
- Public Transportation
- Elevator
- Business Center
- Lounge
- Fitness Center
- Pool
- Bicycle Storage
- Walking/Biking Trails
- Sundeck
- Courtyard
- Grill
Apartment Features
Washer/Dryer
Air Conditioning
Dishwasher
Walk-In Closets
Island Kitchen
Granite Countertops
Microwave
Refrigerator
Indoor Features
- Washer/Dryer
- Air Conditioning
- Heating
- Smoke Free
- Double Vanities
- Tub/Shower
- Framed Mirrors
Kitchen Features & Appliances
- Dishwasher
- Disposal
- Ice Maker
- Granite Countertops
- Stainless Steel Appliances
- Pantry
- Island Kitchen
- Kitchen
- Microwave
- Oven
- Refrigerator
Model Details
- High Ceilings
- Office
- Walk-In Closets
- Linen Closet
- Window Coverings
- Floor to Ceiling Windows
- Balcony
- Patio
- Package Service
- Maintenance on site
- Property Manager on Site
- 24 Hour Access
- Recycling
- Pet Washing Station
- EV Charging
- Public Transportation
- Elevator
- Business Center
- Lounge
- Sundeck
- Courtyard
- Grill
- Fitness Center
- Pool
- Bicycle Storage
- Walking/Biking Trails
- Kitchen Islands / Breakfast Bars
- Walk-in Closet
- Breakfast Bar
- Walk-in Shower
- Wood Grain Cabinets
- Car Charging
- Energy-efficient Appliances
- Entertaining Kitchen
- Outdoor Billiards Table
- Running / Bike Trail Nearby
- Solar Shades
- View
- Air Conditioner
- Bike Storage
- Outdoor Fire Features
- Sky Lounge
- Smoke-free Community
- BBQ Grills
- Built-in Desk
- Energy Efficient Stainless Steel Appliances
- Fitness Studio
- Pet Wash
- Available in Select Homes
- Extra Storage
- Mountain View
- NGBS Silver Certified
- USB Charging Ports
- Built-in Shelving
- Co-working Space
- Easy Highway Access
- Electronic Thermostat
- Keyless FOB Locks
- LED Lighting
- Private Offices
- Bike Maintenance Station
- Floor-to-ceiling Windows
- Garden Tub
- Large Closets
- Low-flow Plumbing Fixtures
- Patio/Balcony
- Tile Backsplash
- Washer/Dryer
- Air Conditioning
- Heating
- Smoke Free
- Double Vanities
- Tub/Shower
- Framed Mirrors
- Dishwasher
- Disposal
- Ice Maker
- Granite Countertops
- Stainless Steel Appliances
- Pantry
- Island Kitchen
- Kitchen
- Microwave
- Oven
- Refrigerator
- High Ceilings
- Office
- Walk-In Closets
- Linen Closet
- Window Coverings
- Floor to Ceiling Windows
- Balcony
- Patio
| Monday | 10am - 6pm |
|---|---|
| Tuesday | 10am - 6pm |
| Wednesday | 10am - 6pm |
| Thursday | 10am - 6pm |
| Friday | 10am - 6pm |
| Saturday | 10am - 5pm |
| Sunday | 12pm - 5pm |
Located in Northern Virginia's technology corridor, Herndon combines small-town atmosphere with contemporary living. This welcoming community, spanning just over 4 square miles, offers diverse housing options from apartment communities to established neighborhoods. The historic downtown area, centered around the Herndon Depot Museum, comes alive with the Friday Night Live! concert series from May through August and a seasonal farmers' market. One-bedroom apartments in Herndon average $2,129 per month, while two-bedroom units average $2,580, reflecting a 3.4% year-over-year increase.
Residents enjoy abundant green spaces, with public parks accessible throughout the town. Recreation options include the Herndon Centennial Golf Course, indoor tennis facilities at Bready Park, and a community aquatic center.
Learn more about living in Herndon| Colleges & Universities | Distance | ||
|---|---|---|---|
| Colleges & Universities | Distance | ||
| Drive: | 16 min | 7.1 mi | |
| Drive: | 15 min | 8.1 mi | |
| Drive: | 17 min | 10.6 mi | |
| Drive: | 25 min | 13.8 mi |
 The GreatSchools Rating helps parents compare schools within a state based on a variety of school quality indicators and provides a helpful picture of how effectively each school serves all of its students. Ratings are on a scale of 1 (below average) to 10 (above average) and can include test scores, college readiness, academic progress, advanced courses, equity, discipline and attendance data. We also advise parents to visit schools, consider other information on school performance and programs, and consider family needs as part of the school selection process.
The GreatSchools Rating helps parents compare schools within a state based on a variety of school quality indicators and provides a helpful picture of how effectively each school serves all of its students. Ratings are on a scale of 1 (below average) to 10 (above average) and can include test scores, college readiness, academic progress, advanced courses, equity, discipline and attendance data. We also advise parents to visit schools, consider other information on school performance and programs, and consider family needs as part of the school selection process.
View GreatSchools Rating Methodology
Data provided by GreatSchools.org © 2026. All rights reserved.
Transportation options available in Herndon include Washington Dulles International Airport, Silver Line Center Platform, located 3.7 miles from Passport Apartments. Passport Apartments is near Washington Dulles International, located 4.6 miles or 12 minutes away, and Ronald Reagan Washington Ntl, located 26.5 miles or 40 minutes away.
| Transit / Subway | Distance | ||
|---|---|---|---|
| Transit / Subway | Distance | ||
| Drive: | 8 min | 3.7 mi | |
| Drive: | 9 min | 5.0 mi | |
| Drive: | 13 min | 7.3 mi | |
| Drive: | 12 min | 7.5 mi | |
| Drive: | 25 min | 17.2 mi |
| Commuter Rail | Distance | ||
|---|---|---|---|
| Commuter Rail | Distance | ||
|
|
Drive: | 29 min | 16.3 mi |
|
|
Drive: | 30 min | 16.9 mi |
|
|
Drive: | 30 min | 17.0 mi |
|
|
Drive: | 34 min | 19.9 mi |
|
|
Drive: | 36 min | 23.5 mi |
| Airports | Distance | ||
|---|---|---|---|
| Airports | Distance | ||
|
Washington Dulles International
|
Drive: | 12 min | 4.6 mi |
|
Ronald Reagan Washington Ntl
|
Drive: | 40 min | 26.5 mi |
Time and distance from Passport Apartments.
| Shopping Centers | Distance | ||
|---|---|---|---|
| Shopping Centers | Distance | ||
| Walk: | 11 min | 0.6 mi | |
| Walk: | 14 min | 0.7 mi | |
| Drive: | 3 min | 1.2 mi |
| Parks and Recreation | Distance | ||
|---|---|---|---|
| Parks and Recreation | Distance | ||
|
Frying Pan Farm Park
|
Drive: | 4 min | 1.8 mi |
|
Kidwell Farm
|
Drive: | 4 min | 1.8 mi |
|
Steven F. Udvar-Hazy Center
|
Drive: | 10 min | 4.7 mi |
|
Lake Newport
|
Drive: | 10 min | 5.0 mi |
|
Lake Anne
|
Drive: | 11 min | 5.3 mi |
| Hospitals | Distance | ||
|---|---|---|---|
| Hospitals | Distance | ||
| Drive: | 8 min | 3.7 mi | |
| Drive: | 12 min | 6.6 mi | |
| Drive: | 18 min | 11.9 mi |
Passport Apartments Photos
-
Welcome to Passport Apartments
-
-
Premium interior finishes
-
Modern bathrooms
-
Designer clubroom
-
Host friends at the entertainment kitchen
-
Multi-use business lounge
-
Resort-style saltwater pool
-
Expansive outdoor courtyard
Nearby Apartments
Within 50 Miles of Passport Apartments
-
Signature Reston Town Center Apartments
11850 Freedom Dr
Reston, VA 20190
$2,337 - $5,660 Total Monthly Price
1-3 Br 3.1 mi
-
The Reserve at Tysons Corner
8060 Crianza Pl
Vienna, VA 22182
$1,850 - $3,915 Plus Fees
1-2 Br 10.9 mi
-
Mallory Square
15251 Siesta Key Way
Rockville, MD 20850
$1,939 - $4,100
1-2 Br 15.6 mi
-
The Camille Apartments Bethesda
7000 Wisconsin Ave
Bethesda, MD 20815
$2,485 - $5,260
1-2 Br 17.3 mi
-
Zoso Flats
1025 N Fillmore St
Arlington, VA 22201
$2,630 - $5,600 Plus Fees
1-2 Br 17.9 mi
Passport Apartments has units with in‑unit washers and dryers, making laundry day simple for residents.
Utilities are not included in rent. Residents should plan to set up and pay for all services separately.
Parking is available at Passport Apartments. Fees may apply depending on the type of parking offered. Contact this property for details.
Passport Apartments has studios to two-bedrooms with rent ranges from $1,970/mo. to $4,150/mo.
Yes, Passport Apartments welcomes pets. Breed restrictions, weight limits, and additional fees may apply. View this property's pet policy.
A good rule of thumb is to spend no more than 30% of your gross income on rent. Based on the lowest available rent of $1,970 for a studio, you would need to earn about $71,000 per year to qualify. Want to double-check your budget? Try our Rent Affordability Calculator to see how much rent fits your income and lifestyle.
Passport Apartments is offering 1 Month Free for eligible applicants, with rental rates starting at $1,970.
Yes! Passport Apartments offers 6 Matterport 3D Tours. Explore different floor plans and see unit level details, all without leaving home.
What Are Walk Score®, Transit Score®, and Bike Score® Ratings?
Walk Score® measures the walkability of any address. Transit Score® measures access to public transit. Bike Score® measures the bikeability of any address.
What is a Sound Score Rating?
A Sound Score Rating aggregates noise caused by vehicle traffic, airplane traffic and local sources
