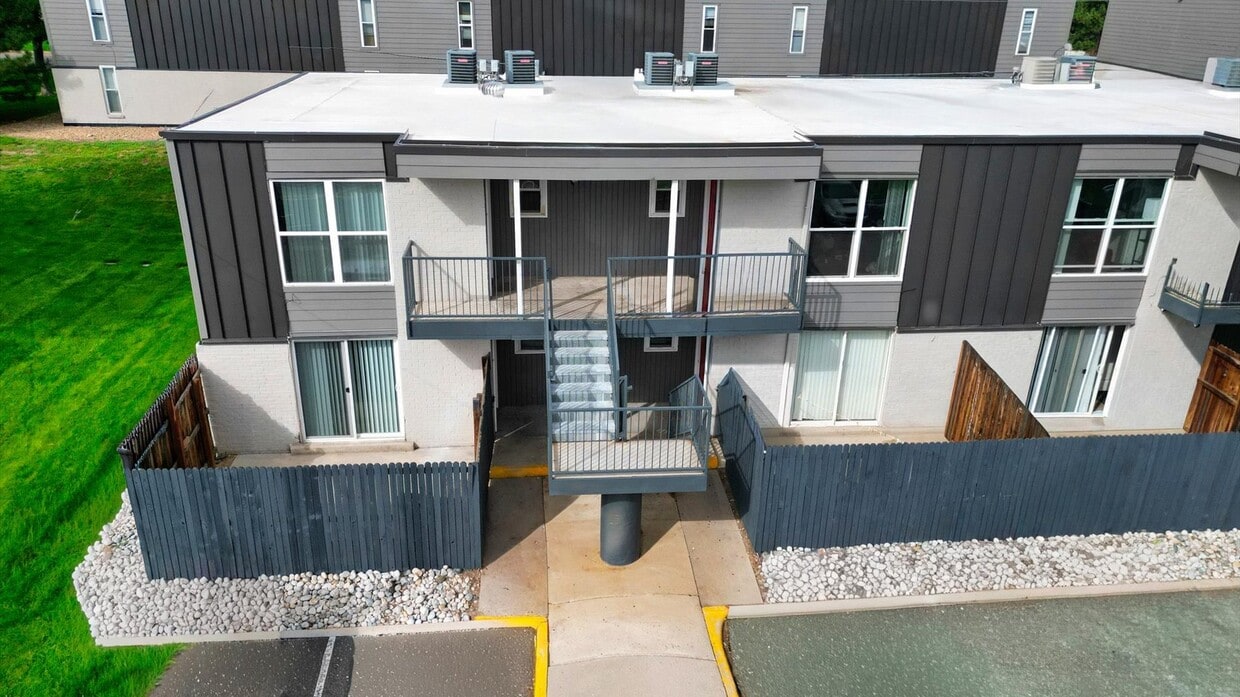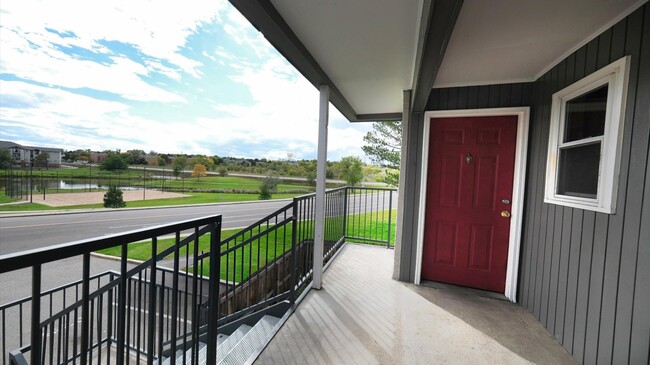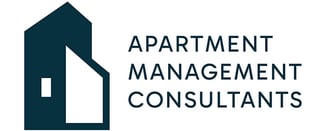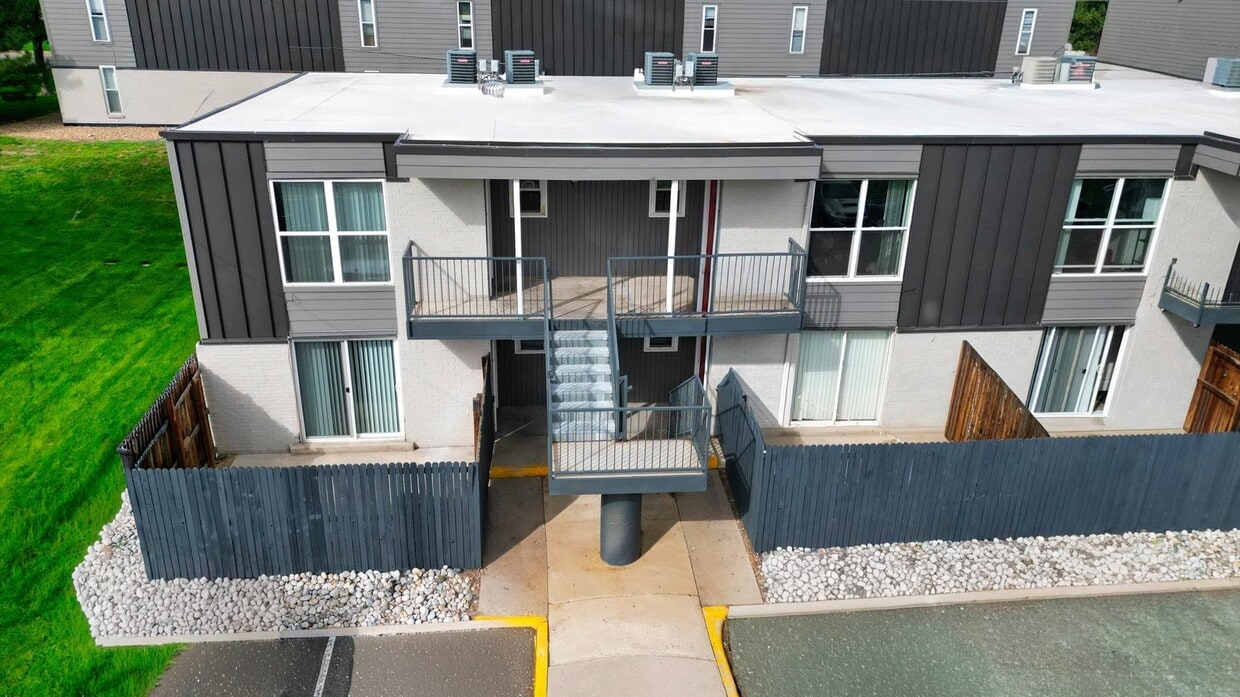-
Monthly Rent
$1,075 - $1,900
Plus Fees12 Month Lease
-
Bedrooms
1 - 3 bd
-
Bathrooms
1 - 2 ba
-
Square Feet
692 - 1,215 sq ft
Highlights
- English and Spanish Speaking Staff
- Bay Window
- Porch
- Yard
- Pool
- Walk-In Closets
- Office
- Lake Access
- Walking/Biking Trails
Pricing & Floor Plans
-
Unit AUCMYEprice $1,095Unit Specialsquare feet 692availibility Now
-
Unit AUCPDLprice $1,075Unit Specialsquare feet 692availibility Feb 14
-
Unit AUCPDUprice $1,095Unit Specialsquare feet 692availibility Feb 14
-
Unit AUCMURprice $1,495Unit Specialsquare feet 960availibility Now
-
Unit AUCMDAprice $1,595Unit Specialsquare feet 960availibility Feb 12
-
Unit AUCMWQprice $1,495Unit Specialsquare feet 960availibility Feb 14
-
Unit AUCLZZprice $1,900Unit Specialsquare feet 1,215availibility Feb 14
-
Unit AUCMYEprice $1,095Unit Specialsquare feet 692availibility Now
-
Unit AUCPDLprice $1,075Unit Specialsquare feet 692availibility Feb 14
-
Unit AUCPDUprice $1,095Unit Specialsquare feet 692availibility Feb 14
-
Unit AUCMURprice $1,495Unit Specialsquare feet 960availibility Now
-
Unit AUCMDAprice $1,595Unit Specialsquare feet 960availibility Feb 12
-
Unit AUCMWQprice $1,495Unit Specialsquare feet 960availibility Feb 14
-
Unit AUCLZZprice $1,900Unit Specialsquare feet 1,215availibility Feb 14
Fees and Policies
The fees listed below are community-provided and may exclude utilities or add-ons. All payments are made directly to the property and are non-refundable unless otherwise specified. Use the Cost Calculator to determine costs based on your needs.
Pet policies are negotiable.
-
Surface LotOPEN-LOT, NON-RESERVED PARKING: 1 - $10.00/month || 2 - $30.00/month || 3- $40.00/month
-
ParkingRESERVED PARKING: 1 - $40.00/month || 2 - $25/month || 3- $50.00/month
Property Fee Disclaimer: Based on community-supplied data and independent market research. Subject to change without notice. May exclude fees for mandatory or optional services and usage-based utilities.
Details
Lease Options
-
12 mo
Property Information
-
Built in 1973
-
206 units/2 stories
Matterport 3D Tours
About Lakeside Villas
Welcome to Parkview Terrace Apartments. These newly upgraded one bedroom apartment homes have a host of amenities which makes this unique community attractive to students, singles, couples, families and baby boomers. Our apartments offer large country kitchens, lots of closet space, and fenced-in patios. They all have their own hot water heater, central heat and air conditioning which makes our residents feel even more comfortable and in control of their own personal environment. On the property we offer exciting amenities such as a pool and two laundry facilities. Residents enjoy going for a swim, walk with their pet or just relaxing and having a picnic at the park breathing in the fresh Colorado air. Those who live in our community find that Larkridge Mall, Thornton Town Center, and Thorncreek Crossing Shopping Center are very convenient. They can also easily go to both the downtown Denver for exciting shopping, dining and entertainment or the mountains for a fun day of skiing. We are located at 88th & Pecos, right across from Water World. Only minutes from I-25, I-70 & Highway 36 which offers you immediate access to any major Denver area. Call today to set up your appointment. Se Habla Espanol * Newly Renovated * Large Country Kitchens * Self-Cleaning Ovens * Dishwashers * Frost-Free Refrigerator * Energy Efficient Double-Pane Windows * Central Heat & Air Conditioning * Cable/Internet Ready * Large Patio * Sparkling Swimming Pool * Two Laundry Facilities PRICING SUBJECT TO CHANGE (RLNE1863953)
Lakeside Villas is an apartment community located in Adams County and the 80260 ZIP Code. This area is served by the Adams 12 Five Star Schools attendance zone.
Unique Features
- Large Pantry
- Ample Kitchen Cabinets
- Cable/Internet Ready
- Large Patio
- Two Tone Paint
- Close to Shopping, Dining, & Entertainment
- Convenient Location
- Spacious Floorplans
- Walking Paths
- Adjacent to a Beautiful City Park with Playground and Lake
- Dishwasher & Garbage Disposal
- Convenient To Shopping, Entertainment, Transportation, Schools, & More!
- Individual Hot Water Heaters
- Professional & Responsive Management
- Beautiful Landscaping
- Insulated Windows
- Professionally Managed with On-Site Leasing Office
- Swimming Pool
- Walk-In Closets*
- 1, 2, & 3 Bedroom Apartment Homes
- Fully Equipped Kitchens
- 24-Hour Maintenance
- Bottom Floor Units Have a Private Fenced Patio
- Central A/C & Heat
- Reserved Parking
Community Amenities
Pool
Laundry Facilities
Playground
Laundry Service
- Laundry Facilities
- Maintenance on site
- Property Manager on Site
- 24 Hour Access
- Renters Insurance Program
- Laundry Service
- Online Services
- Walk-Up
- Pool
- Playground
- Volleyball Court
- Walking/Biking Trails
- Lake Access
- Dog Park
- Private Bathroom
Apartment Features
Air Conditioning
Dishwasher
High Speed Internet Access
Walk-In Closets
Yard
Refrigerator
Tub/Shower
Disposal
Indoor Features
- High Speed Internet Access
- Air Conditioning
- Heating
- Ceiling Fans
- Cable Ready
- Satellite TV
- Tub/Shower
- Handrails
- Sprinkler System
Kitchen Features & Appliances
- Dishwasher
- Disposal
- Pantry
- Eat-in Kitchen
- Kitchen
- Oven
- Range
- Refrigerator
- Freezer
- Instant Hot Water
Model Details
- Carpet
- Vinyl Flooring
- Dining Room
- Family Room
- Mud Room
- Office
- Bay Window
- Views
- Walk-In Closets
- Linen Closet
- Double Pane Windows
- Window Coverings
- Large Bedrooms
- Balcony
- Patio
- Porch
- Yard
Located 10 miles north of downtown Denver, Thornton combines suburban living with easy city access. This planned community features 81 city parks and nearly 2,000 acres of open space, connected by 80 miles of trails. Residents can enjoy year-round activities at the Margaret Carpenter Recreation Center and Thorncreek Golf Course. The rental market currently shows one-bedroom apartments averaging $1,597, with rates decreasing 2.7% over the past year.
Housing options range from apartments to single-family homes, with several communities near the N Line commuter rail stations providing direct access to downtown Denver. The city's location along Interstate 25 and E-470 offers convenient commuting options throughout the metro area. Established in 1953, Thornton has grown into a community of more than 141,000 residents.
Learn more about living in ThorntonCompare neighborhood and city base rent averages by bedroom.
| Greater Thornton | Thornton, CO | |
|---|---|---|
| Studio | $1,548 | $1,515 |
| 1 Bedroom | $1,544 | $1,530 |
| 2 Bedrooms | $1,856 | $1,828 |
| 3 Bedrooms | $2,427 | $2,434 |
- Laundry Facilities
- Maintenance on site
- Property Manager on Site
- 24 Hour Access
- Renters Insurance Program
- Laundry Service
- Online Services
- Walk-Up
- Lake Access
- Dog Park
- Pool
- Playground
- Volleyball Court
- Walking/Biking Trails
- Private Bathroom
- Large Pantry
- Ample Kitchen Cabinets
- Cable/Internet Ready
- Large Patio
- Two Tone Paint
- Close to Shopping, Dining, & Entertainment
- Convenient Location
- Spacious Floorplans
- Walking Paths
- Adjacent to a Beautiful City Park with Playground and Lake
- Dishwasher & Garbage Disposal
- Convenient To Shopping, Entertainment, Transportation, Schools, & More!
- Individual Hot Water Heaters
- Professional & Responsive Management
- Beautiful Landscaping
- Insulated Windows
- Professionally Managed with On-Site Leasing Office
- Swimming Pool
- Walk-In Closets*
- 1, 2, & 3 Bedroom Apartment Homes
- Fully Equipped Kitchens
- 24-Hour Maintenance
- Bottom Floor Units Have a Private Fenced Patio
- Central A/C & Heat
- Reserved Parking
- High Speed Internet Access
- Air Conditioning
- Heating
- Ceiling Fans
- Cable Ready
- Satellite TV
- Tub/Shower
- Handrails
- Sprinkler System
- Dishwasher
- Disposal
- Pantry
- Eat-in Kitchen
- Kitchen
- Oven
- Range
- Refrigerator
- Freezer
- Instant Hot Water
- Carpet
- Vinyl Flooring
- Dining Room
- Family Room
- Mud Room
- Office
- Bay Window
- Views
- Walk-In Closets
- Linen Closet
- Double Pane Windows
- Window Coverings
- Large Bedrooms
- Balcony
- Patio
- Porch
- Yard
| Monday | 9am - 5pm |
|---|---|
| Tuesday | 9am - 5pm |
| Wednesday | 9am - 5pm |
| Thursday | 9am - 5pm |
| Friday | 9am - 5pm |
| Saturday | 10am - 5pm |
| Sunday | Closed |
| Colleges & Universities | Distance | ||
|---|---|---|---|
| Colleges & Universities | Distance | ||
| Drive: | 10 min | 5.0 mi | |
| Drive: | 13 min | 5.7 mi | |
| Drive: | 17 min | 10.2 mi | |
| Drive: | 18 min | 10.7 mi |
 The GreatSchools Rating helps parents compare schools within a state based on a variety of school quality indicators and provides a helpful picture of how effectively each school serves all of its students. Ratings are on a scale of 1 (below average) to 10 (above average) and can include test scores, college readiness, academic progress, advanced courses, equity, discipline and attendance data. We also advise parents to visit schools, consider other information on school performance and programs, and consider family needs as part of the school selection process.
The GreatSchools Rating helps parents compare schools within a state based on a variety of school quality indicators and provides a helpful picture of how effectively each school serves all of its students. Ratings are on a scale of 1 (below average) to 10 (above average) and can include test scores, college readiness, academic progress, advanced courses, equity, discipline and attendance data. We also advise parents to visit schools, consider other information on school performance and programs, and consider family needs as part of the school selection process.
View GreatSchools Rating Methodology
Data provided by GreatSchools.org © 2026. All rights reserved.
Transportation options available in Thornton include 30Th-Downing, located 8.6 miles from Lakeside Villas. Lakeside Villas is near Denver International, located 26.2 miles or 35 minutes away.
| Transit / Subway | Distance | ||
|---|---|---|---|
| Transit / Subway | Distance | ||
|
|
Drive: | 16 min | 8.6 mi |
| Drive: | 14 min | 8.6 mi | |
| Drive: | 15 min | 8.7 mi | |
|
|
Drive: | 16 min | 9.0 mi |
|
|
Drive: | 17 min | 9.2 mi |
| Commuter Rail | Distance | ||
|---|---|---|---|
| Commuter Rail | Distance | ||
| Drive: | 8 min | 3.4 mi | |
|
Westminster Station S-Bound
|
Drive: | 8 min | 3.6 mi |
|
Pecos Junction Station Track 1
|
Drive: | 9 min | 3.7 mi |
| Drive: | 10 min | 4.0 mi | |
| Drive: | 11 min | 5.0 mi |
| Airports | Distance | ||
|---|---|---|---|
| Airports | Distance | ||
|
Denver International
|
Drive: | 35 min | 26.2 mi |
Time and distance from Lakeside Villas.
| Shopping Centers | Distance | ||
|---|---|---|---|
| Shopping Centers | Distance | ||
| Walk: | 4 min | 0.2 mi | |
| Walk: | 10 min | 0.5 mi | |
| Walk: | 10 min | 0.6 mi |
| Parks and Recreation | Distance | ||
|---|---|---|---|
| Parks and Recreation | Distance | ||
|
Butterfly Pavilion
|
Drive: | 11 min | 5.3 mi |
|
Two Ponds National Wildlife Refuge
|
Drive: | 14 min | 6.5 mi |
|
Majestic View Nature Center
|
Drive: | 18 min | 7.9 mi |
|
Centennial Gardens
|
Drive: | 15 min | 9.0 mi |
|
Wheat Ridge Active Adult Center
|
Drive: | 18 min | 9.0 mi |
| Hospitals | Distance | ||
|---|---|---|---|
| Hospitals | Distance | ||
| Drive: | 5 min | 2.0 mi | |
| Drive: | 13 min | 8.1 mi | |
| Drive: | 15 min | 8.5 mi |
| Military Bases | Distance | ||
|---|---|---|---|
| Military Bases | Distance | ||
| Drive: | 50 min | 23.6 mi | |
| Drive: | 93 min | 74.6 mi | |
| Drive: | 102 min | 84.3 mi |
Lakeside Villas Photos
-
Lakeside Villas
-
2BR, 1BA - 949 SF
-
-
-
-
-
-
-
Models
-
1BR/1BA
-
1 Bedroom
-
2 Bedrooms
-
2 Bedrooms
-
2 Bedrooms
-
2BR/2BA
Nearby Apartments
Within 50 Miles of Lakeside Villas
-
Gateway Park
4255 Kittredge St
Denver, CO 80239
$1,489 - $2,389 Plus Fees
1-3 Br 12.1 mi
-
Strata
16505 Green Valley Ranch Blvd
Denver, CO 80239
$1,359 - $2,599 Plus Fees
1-3 Br 12.1 mi
-
Canyon View
1170 Newstar Way
Golden, CO 80403
$1,961 - $3,136 Total Monthly Price
1-2 Br 12 Month Lease 13.5 mi
-
Kallisto at Bear Creek
2605 S Miller Dr
Lakewood, CO 80227
$1,585 - $3,095 Plus Fees
1-3 Br 12 Month Lease 14.4 mi
-
M2
4560 S Balsam Way
Denver, CO 80123
$1,609 - $3,099 Plus Fees
1-3 Br 16.0 mi
-
Helios
7901 E Belleview Ave
Englewood, CO 80111
$1,750 - $2,650 Plus Fees
1-2 Br 17.0 mi
While Lakeside Villas does not provide in‑unit laundry, on‑site laundry facilities are available for shared resident use.
Utilities are not included in rent. Residents should plan to set up and pay for all services separately.
Parking is available at Lakeside Villas. Fees may apply depending on the type of parking offered. Contact this property for details.
Lakeside Villas has one to three-bedrooms with rent ranges from $1,075/mo. to $1,900/mo.
Lakeside Villas does not allow pets, though service animals are always welcome in accordance with applicable laws.
A good rule of thumb is to spend no more than 30% of your gross income on rent. Based on the lowest available rent of $1,075 for a one-bedroom, you would need to earn about $43,000 per year to qualify. Want to double-check your budget? Calculate how much rent you can afford with our Rent Affordability Calculator.
Lakeside Villas is offering Specials for eligible applicants, with rental rates starting at $1,075.
Yes! Lakeside Villas offers 4 Matterport 3D Tours. Explore different floor plans and see unit level details, all without leaving home.
Applicant has the right to provide the property manager or owner with a Portable Tenant Screening Report (PTSR) that is not more than 30 days old, as defined in § 38-12-902(2.5), Colorado Revised Statutes; and 2) if Applicant provides the property manager or owner with a PTSR, the property manager or owner is prohibited from: a) charging Applicant a rental application fee; or b) charging Applicant a fee for the property manager or owner to access or use the PTSR.
What Are Walk Score®, Transit Score®, and Bike Score® Ratings?
Walk Score® measures the walkability of any address. Transit Score® measures access to public transit. Bike Score® measures the bikeability of any address.
What is a Sound Score Rating?
A Sound Score Rating aggregates noise caused by vehicle traffic, airplane traffic and local sources













Property Manager Responded