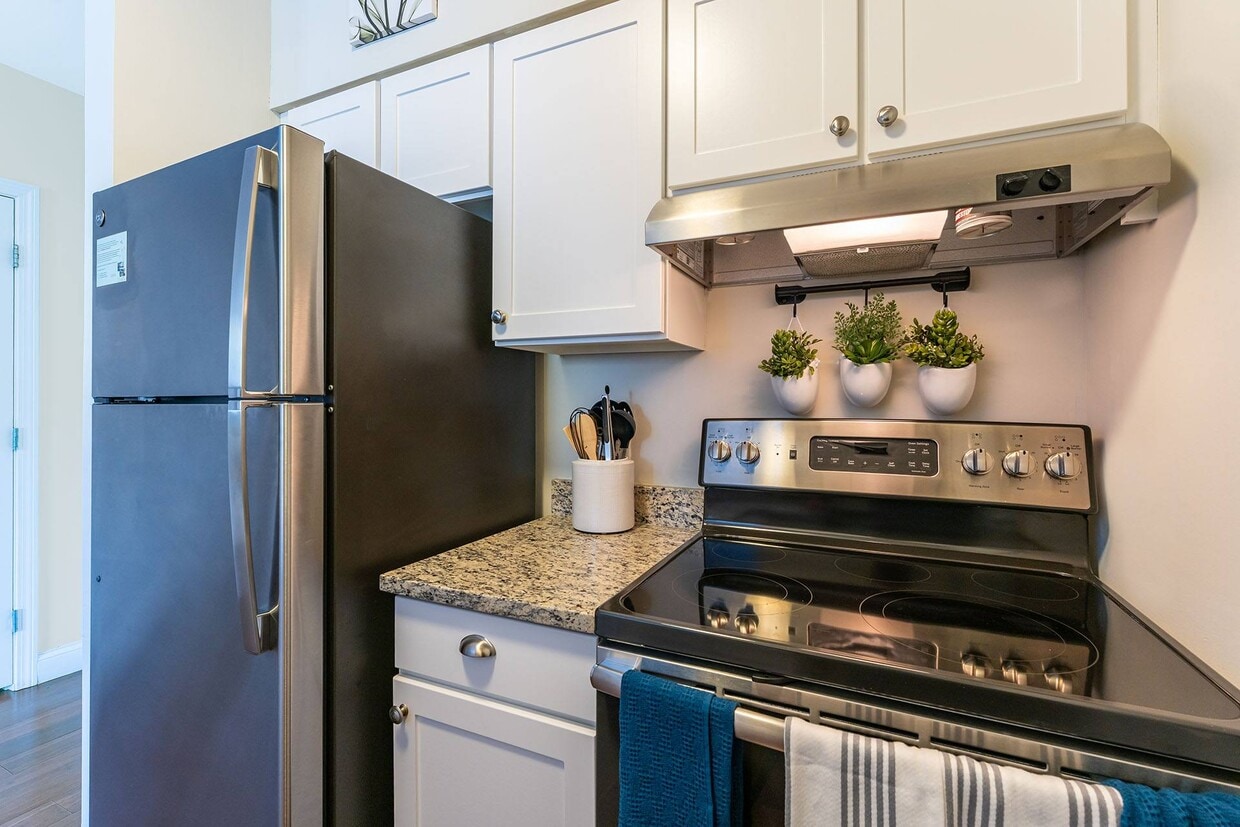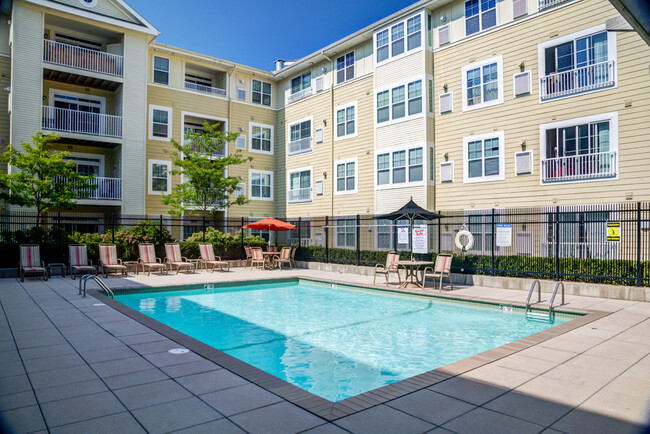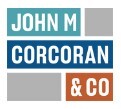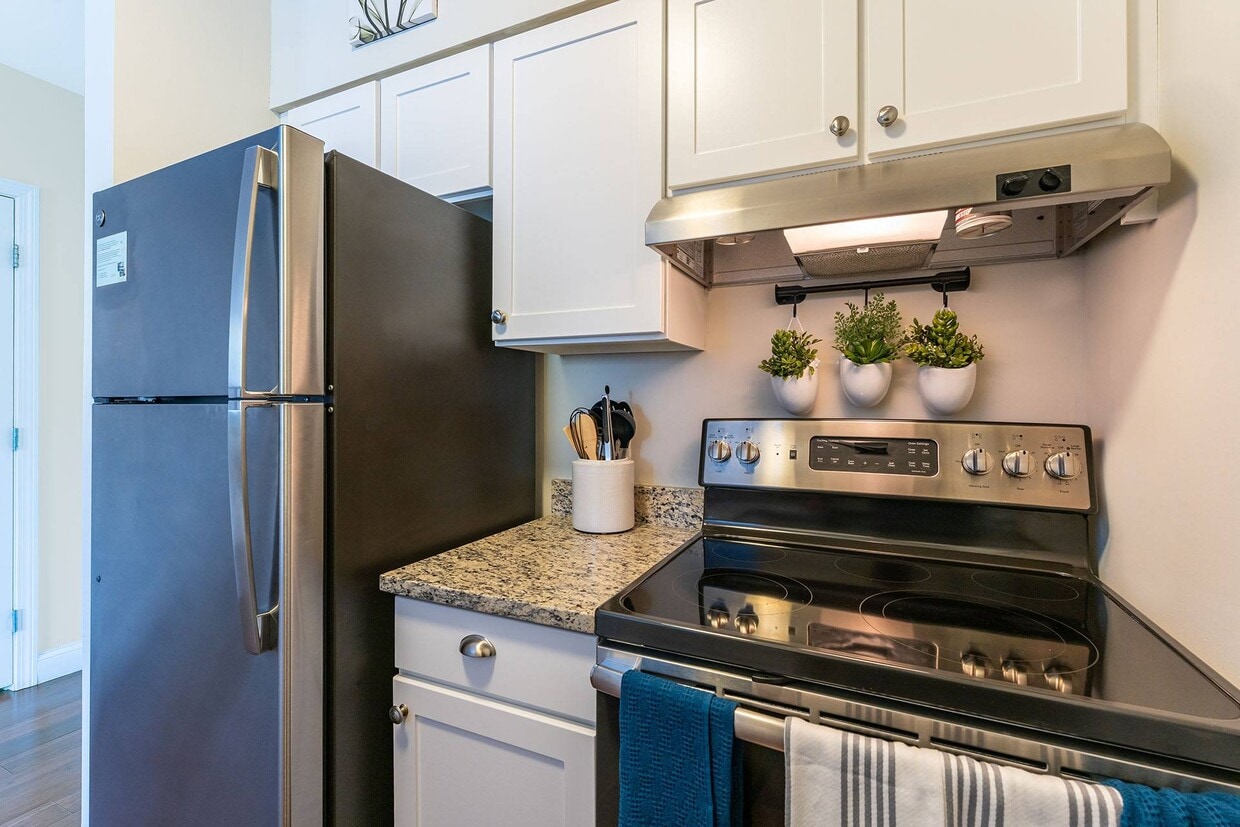-
Total Monthly Price
$2,328 - $3,915
-
Bedrooms
Studio - 3 bd
-
Bathrooms
1 - 2 ba
-
Square Feet
520 - 1,410 sq ft
Highlights
- Bay Window
- Pool
- Walk-In Closets
- Controlled Access
- Fireplace
- Gated
- Grill
- Balcony
- Property Manager on Site
Pricing & Floor Plans
-
Unit 432price $2,597square feet 520availibility Feb 3
-
Unit 332price $2,435square feet 520availibility Mar 20
-
Unit 318price $2,328square feet 730availibility Now
-
Unit 267price $2,416square feet 790availibility Now
-
Unit 167price $2,468square feet 790availibility Now
-
Unit 2-206price $2,440square feet 735availibility Now
-
Unit 2-306price $2,440square feet 735availibility Now
-
Unit 2-308price $2,440square feet 735availibility Now
-
Unit 2-411price $2,556square feet 921availibility Now
-
Unit 314price $2,651square feet 1,050availibility Mar 13
-
Unit 432price $2,597square feet 520availibility Feb 3
-
Unit 332price $2,435square feet 520availibility Mar 20
-
Unit 318price $2,328square feet 730availibility Now
-
Unit 267price $2,416square feet 790availibility Now
-
Unit 167price $2,468square feet 790availibility Now
-
Unit 2-206price $2,440square feet 735availibility Now
-
Unit 2-306price $2,440square feet 735availibility Now
-
Unit 2-308price $2,440square feet 735availibility Now
-
Unit 2-411price $2,556square feet 921availibility Now
-
Unit 314price $2,651square feet 1,050availibility Mar 13
Fees and Policies
The fees below are based on community-supplied data and may exclude additional fees and utilities.
Property Fee Disclaimer: Based on community-supplied data and independent market research. Subject to change without notice. May exclude fees for mandatory or optional services and usage-based utilities.
Details
Utilities Included
-
Water
-
Sewer
Lease Options
-
6 - 15 Month Leases
Property Information
-
Built in 2008
-
294 units/4 stories
Matterport 3D Tours
About Parkside Commons Apartments
Located right off of Route 1 in Chelsea, Parkside Commons offers a top-end apartment living within the confines of an urban setting. Parkside Commons has received numerous accolades for its achievements in eco-friendly living combined with luxurious style. In living at Parkside Commons you have access to exclusive amenities including a swimming pool, fitness center, clubroom, and business center. The MBTA Commuter Rails Chelsea station is only 1.5 miles from Parkside and the Blue Line rapid transit is only 2 miles. Logan Airport sits less than 2 miles from the entrance to Parkside Commons.
Parkside Commons Apartments is an apartment community located in Suffolk County and the 02150 ZIP Code. This area is served by the Chelsea attendance zone.
Unique Features
- Efficient Appliances
- Granite Countertops*
- Outdoor Fire Pit
- Renovated and Expanded Fitness Center
- Air Conditioner
- Outdoor California Kitchen & Grill Area
- Renovated Clubroom and Resident Lounge
- Wheelchair Access
- Complimentary Moving Assistance through Updater
- Concierge Service
- Ceiling Fan
- Renovated Apartments with Hardwood Floors*
- Large Closets
Community Amenities
Pool
Fitness Center
Concierge
Clubhouse
- Controlled Access
- Property Manager on Site
- Concierge
- 24 Hour Access
- Recycling
- Business Center
- Clubhouse
- Lounge
- Storage Space
- Fitness Center
- Pool
- Gated
- Courtyard
- Grill
Apartment Features
Washer/Dryer
Air Conditioning
Dishwasher
High Speed Internet Access
Hardwood Floors
Walk-In Closets
Granite Countertops
Refrigerator
Indoor Features
- High Speed Internet Access
- Wi-Fi
- Washer/Dryer
- Air Conditioning
- Heating
- Ceiling Fans
- Smoke Free
- Cable Ready
- Storage Space
- Tub/Shower
- Fireplace
- Wheelchair Accessible (Rooms)
Kitchen Features & Appliances
- Dishwasher
- Disposal
- Granite Countertops
- Stainless Steel Appliances
- Kitchen
- Range
- Refrigerator
Model Details
- Hardwood Floors
- Carpet
- Vaulted Ceiling
- Bay Window
- Views
- Walk-In Closets
- Balcony
- Controlled Access
- Property Manager on Site
- Concierge
- 24 Hour Access
- Recycling
- Business Center
- Clubhouse
- Lounge
- Storage Space
- Gated
- Courtyard
- Grill
- Fitness Center
- Pool
- Efficient Appliances
- Granite Countertops*
- Outdoor Fire Pit
- Renovated and Expanded Fitness Center
- Air Conditioner
- Outdoor California Kitchen & Grill Area
- Renovated Clubroom and Resident Lounge
- Wheelchair Access
- Complimentary Moving Assistance through Updater
- Concierge Service
- Ceiling Fan
- Renovated Apartments with Hardwood Floors*
- Large Closets
- High Speed Internet Access
- Wi-Fi
- Washer/Dryer
- Air Conditioning
- Heating
- Ceiling Fans
- Smoke Free
- Cable Ready
- Storage Space
- Tub/Shower
- Fireplace
- Wheelchair Accessible (Rooms)
- Dishwasher
- Disposal
- Granite Countertops
- Stainless Steel Appliances
- Kitchen
- Range
- Refrigerator
- Hardwood Floors
- Carpet
- Vaulted Ceiling
- Bay Window
- Views
- Walk-In Closets
- Balcony
| Monday | 10am - 5pm |
|---|---|
| Tuesday | 10am - 5pm |
| Wednesday | 2pm - 6pm |
| Thursday | 10am - 5pm |
| Friday | 10am - 5pm |
| Saturday | 10am - 5pm |
| Sunday | Closed |
The Broadway neighborhood of Boston, Massachusetts lies nestled between the Chelsea River and Route 1, about four miles north of Downtown Boston. The neighborhood’s urban atmosphere provides locals with the sense of a smaller city right outside of Boston. The townhomes, residential properties, commercial properties, rentals and apartment complexes combine to make the neighborhood a diverse area, full of professionals and small families.
The neighborhood, which lies within the suburb of Chelsea, draws its appeal from its convenient location, modern amenities, and beautiful landscapes. Because the Broadway neighborhood sits right on the edge of the Chelsea River, waterfront properties, water-related activities, and gorgeous views form the core of the Broadway neighborhood.
Learn more about living in BroadwayCompare neighborhood and city base rent averages by bedroom.
| Broadway | Chelsea, MA | |
|---|---|---|
| Studio | $2,145 | $2,216 |
| 1 Bedroom | $2,288 | $2,420 |
| 2 Bedrooms | $2,575 | $2,872 |
| 3 Bedrooms | $2,901 | $3,010 |
| Colleges & Universities | Distance | ||
|---|---|---|---|
| Colleges & Universities | Distance | ||
| Drive: | 9 min | 5.3 mi | |
| Drive: | 10 min | 5.9 mi | |
| Drive: | 10 min | 6.5 mi | |
| Drive: | 12 min | 6.8 mi |
 The GreatSchools Rating helps parents compare schools within a state based on a variety of school quality indicators and provides a helpful picture of how effectively each school serves all of its students. Ratings are on a scale of 1 (below average) to 10 (above average) and can include test scores, college readiness, academic progress, advanced courses, equity, discipline and attendance data. We also advise parents to visit schools, consider other information on school performance and programs, and consider family needs as part of the school selection process.
The GreatSchools Rating helps parents compare schools within a state based on a variety of school quality indicators and provides a helpful picture of how effectively each school serves all of its students. Ratings are on a scale of 1 (below average) to 10 (above average) and can include test scores, college readiness, academic progress, advanced courses, equity, discipline and attendance data. We also advise parents to visit schools, consider other information on school performance and programs, and consider family needs as part of the school selection process.
View GreatSchools Rating Methodology
Data provided by GreatSchools.org © 2026. All rights reserved.
Transportation options available in Chelsea include Revere Beach Station, located 2.0 miles from Parkside Commons Apartments. Parkside Commons Apartments is near General Edward Lawrence Logan International, located 3.4 miles or 9 minutes away.
| Transit / Subway | Distance | ||
|---|---|---|---|
| Transit / Subway | Distance | ||
|
|
Drive: | 5 min | 2.0 mi |
|
|
Drive: | 4 min | 2.1 mi |
|
|
Drive: | 7 min | 2.2 mi |
|
|
Drive: | 5 min | 2.6 mi |
|
|
Drive: | 7 min | 2.9 mi |
| Commuter Rail | Distance | ||
|---|---|---|---|
| Commuter Rail | Distance | ||
| Drive: | 4 min | 1.5 mi | |
|
|
Drive: | 9 min | 3.8 mi |
|
|
Drive: | 9 min | 4.6 mi |
|
|
Drive: | 11 min | 5.3 mi |
|
|
Drive: | 9 min | 6.1 mi |
| Airports | Distance | ||
|---|---|---|---|
| Airports | Distance | ||
|
General Edward Lawrence Logan International
|
Drive: | 9 min | 3.4 mi |
Time and distance from Parkside Commons Apartments.
| Shopping Centers | Distance | ||
|---|---|---|---|
| Shopping Centers | Distance | ||
| Walk: | 3 min | 0.2 mi | |
| Drive: | 3 min | 1.1 mi | |
| Drive: | 3 min | 1.6 mi |
| Parks and Recreation | Distance | ||
|---|---|---|---|
| Parks and Recreation | Distance | ||
|
Belle Isle Marsh Reservation
|
Drive: | 6 min | 2.5 mi |
|
Revere Beach Reservation
|
Drive: | 6 min | 3.0 mi |
|
Mystic River Reservation
|
Drive: | 10 min | 4.5 mi |
|
New England Aquarium
|
Drive: | 9 min | 5.7 mi |
|
Boston National Historical Park
|
Drive: | 9 min | 5.7 mi |
| Hospitals | Distance | ||
|---|---|---|---|
| Hospitals | Distance | ||
| Drive: | 10 min | 5.2 mi | |
| Drive: | 10 min | 5.6 mi | |
| Drive: | 11 min | 6.6 mi |
| Military Bases | Distance | ||
|---|---|---|---|
| Military Bases | Distance | ||
| Drive: | 24 min | 12.9 mi | |
| Drive: | 24 min | 13.8 mi |
Parkside Commons Apartments Photos
-
Parkside Commons Apartments
-
Caption
-
-
-
-
-
-
-
Models
-
Studio
-
Studio
-
Studio
-
Studio
-
1 Bedroom
-
1 Bedroom
Nearby Apartments
Within 50 Miles of Parkside Commons Apartments
-
DUO
180 Central Ave
Chelsea, MA 02150
$2,324 - $3,240 Total Monthly Price
1-2 Br 1.0 mi
-
The Devon at Weiss Farm
168 Franklin St
Stoneham, MA 02180
$2,794 - $5,458 Total Monthly Price
1-3 Br 5.9 mi
-
3200 Washington
3200 Washington St
Boston, MA 02130
$4,600 - $4,850 Total Monthly Price
1-3 Br 12 Month Lease 7.4 mi
-
1943 DOT Ave
1943 Dorchester Ave
Dorchester, MA 02124
$2,490 - $3,245 Total Monthly Price
1-2 Br 8.5 mi
-
The Mastlight
10 Patriot Pky
South Weymouth, MA 02190
$2,366 - $5,613 Total Monthly Price
1-3 Br 17.5 mi
-
Union and West
95 West St
Walpole, MA 02081
$2,343 - $5,804 Total Monthly Price
1-3 Br 21.5 mi
Parkside Commons Apartments has units with in‑unit washers and dryers, making laundry day simple for residents.
Select utilities are included in rent at Parkside Commons Apartments, including water and sewer. Residents are responsible for any other utilities not listed.
Parking is available at Parkside Commons Apartments. Fees may apply depending on the type of parking offered. Contact this property for details.
Parkside Commons Apartments has studios to three-bedrooms with rent ranges from $2,328/mo. to $3,915/mo.
Yes, Parkside Commons Apartments welcomes pets. Breed restrictions, weight limits, and additional fees may apply. View this property's pet policy.
A good rule of thumb is to spend no more than 30% of your gross income on rent. Based on the lowest available rent of $2,328 for a one-bedroom, you would need to earn about $84,000 per year to qualify. Want to double-check your budget? Try our Rent Affordability Calculator to see how much rent fits your income and lifestyle.
Parkside Commons Apartments is offering 2 Months Free for eligible applicants, with rental rates starting at $2,328.
Yes! Parkside Commons Apartments offers 5 Matterport 3D Tours. Explore different floor plans and see unit level details, all without leaving home.
What Are Walk Score®, Transit Score®, and Bike Score® Ratings?
Walk Score® measures the walkability of any address. Transit Score® measures access to public transit. Bike Score® measures the bikeability of any address.
What is a Sound Score Rating?
A Sound Score Rating aggregates noise caused by vehicle traffic, airplane traffic and local sources












