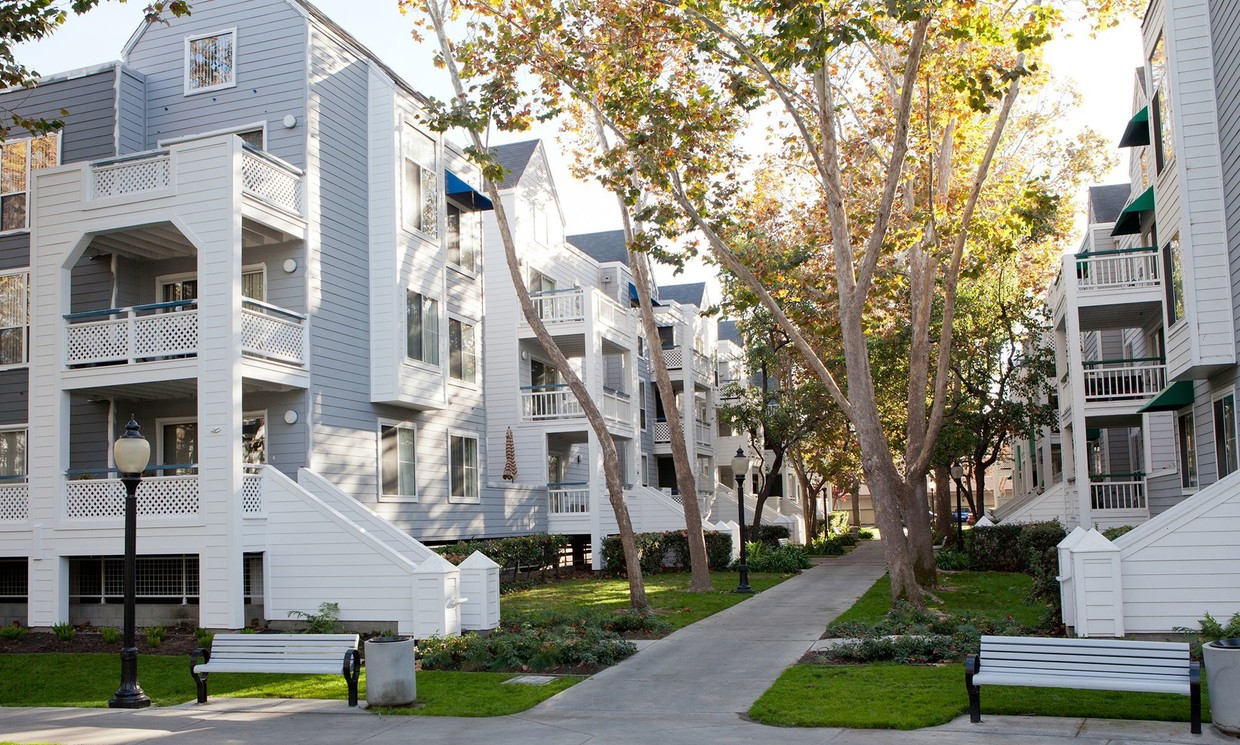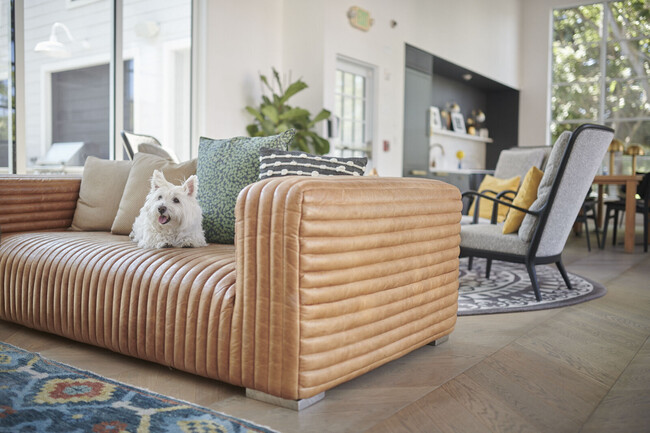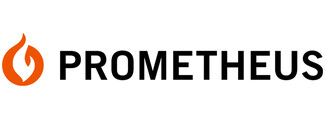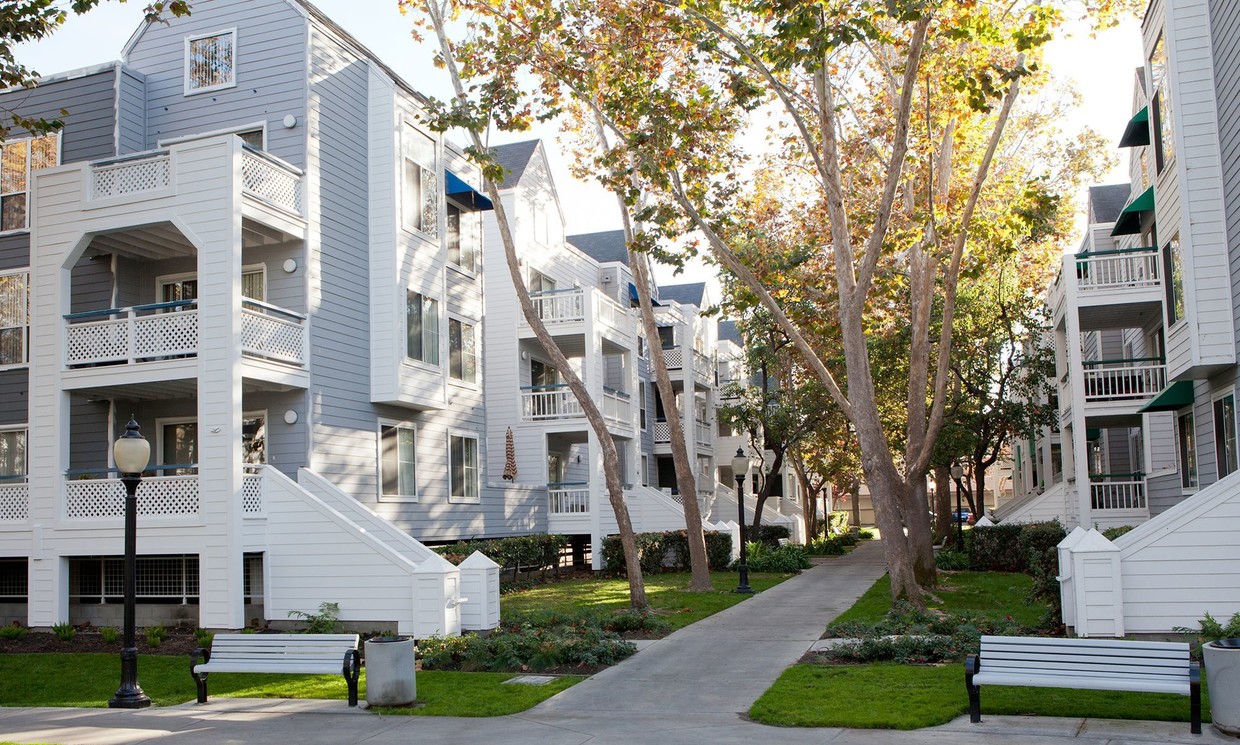-
Monthly Rent
$3,283 - $5,756
-
Bedrooms
Studio - 2 bd
-
Bathrooms
1 - 2 ba
-
Square Feet
433 - 1,155 sq ft
Flanked on both sides by, you guessed it, great grassy parks, these design award-winning homes are as impeccably actualized as they are ideally located. These spacious homes come complete with vaulted ceilings, top-flight appliances, granite countertops, wood plank flooring, and your own private outdoor space. You can break a sweat in the 24/7 strength studio, make a splash at our sun-kissed saltwater pool, or bring Fido by our on-site pet spa. Strategically situated in downtown Mountain View, we're just a hop, skip, and a pixel away from local tech giants like Google, Facebook, and LinkedIn. Plus, it’s only a short walk to public transit, Eagle Park, and, of course, all the eclectic restaurants and shops that Castro Street is known for.
Highlights
- Walker's Paradise
- Bike-Friendly Area
- Pet Washing Station
- Pool
- Walk-In Closets
- Spa
- Controlled Access
- Fireplace
- Gated
Pricing & Floor Plans
-
Unit 3114price $3,283square feet 433availibility Now
-
Unit 2214price $3,892square feet 700availibility Now
-
Unit 2139price $4,071square feet 700availibility Now
-
Unit 4204price $4,221square feet 700availibility Now
-
Unit 3209price $4,890square feet 930availibility Now
-
Unit 1209price $4,894square feet 930availibility Now
-
Unit 3133price $5,299square feet 930availibility Now
-
Unit 114price $5,145square feet 1,030availibility Now
-
Unit 3117price $5,233square feet 910availibility Now
-
Unit 1122price $5,233square feet 910availibility Now
-
Unit 1117price $5,258square feet 910availibility Now
-
Unit 325price $5,472square feet 1,155availibility Mar 8
-
Unit 2306price $5,756square feet 965availibility Mar 12
-
Unit 3114price $3,283square feet 433availibility Now
-
Unit 2214price $3,892square feet 700availibility Now
-
Unit 2139price $4,071square feet 700availibility Now
-
Unit 4204price $4,221square feet 700availibility Now
-
Unit 3209price $4,890square feet 930availibility Now
-
Unit 1209price $4,894square feet 930availibility Now
-
Unit 3133price $5,299square feet 930availibility Now
-
Unit 114price $5,145square feet 1,030availibility Now
-
Unit 3117price $5,233square feet 910availibility Now
-
Unit 1122price $5,233square feet 910availibility Now
-
Unit 1117price $5,258square feet 910availibility Now
-
Unit 325price $5,472square feet 1,155availibility Mar 8
-
Unit 2306price $5,756square feet 965availibility Mar 12
Fees and Policies
The fees listed below are community-provided and may exclude utilities or add-ons. All payments are made directly to the property and are non-refundable unless otherwise specified.
-
Dogs
-
Pet DepositMax of 3. Charged per pet.$200
-
Monthly Pet FeeMax of 3. Charged per pet.$65
Restrictions:While we are a pet friendly community, the following canine breeds including mixed breeds are restricted: Akita, Alaskan Malamute, Chow (Chow), Doberman Pinscher, German Shepherd, Husky (including but not limited to Siberian), Pit Bulls (American Pit Bull Terrier, American Staffordshire Terrier or Bull Terrier), Mastiffs (including but not limited to Cane Corso, Dogo Argentino, and Presa Canarios), Rottweiler and Wolf Hybrids. Reptiles and exotic pets are also prohibited.Read More Read LessComments -
-
Cats
-
Pet DepositMax of 3. Charged per pet.$200
-
Monthly Pet FeeMax of 3. Charged per pet.$65
Restrictions:While we are a pet friendly community, the following canine breeds including mixed breeds are restricted: Akita, Alaskan Malamute, Chow (Chow), Doberman Pinscher, German Shepherd, Husky (including but not limited to Siberian), Pit Bulls (American Pit Bull Terrier, American Staffordshire Terrier or Bull Terrier), Mastiffs (including but not limited to Cane Corso, Dogo Argentino, and Presa Canarios), Rottweiler and Wolf Hybrids. Reptiles and exotic pets are also prohibited.Comments -
Property Fee Disclaimer: Based on community-supplied data and independent market research. Subject to change without notice. May exclude fees for mandatory or optional services and usage-based utilities.
Details
Lease Options
-
Month to month
-
Short term lease
Property Information
-
Built in 1989
-
493 units/3 stories
Matterport 3D Tours
About Park Place
Flanked on both sides by, you guessed it, great grassy parks, these design award-winning homes are as impeccably actualized as they are ideally located. These spacious homes come complete with vaulted ceilings, top-flight appliances, granite countertops, wood plank flooring, and your own private outdoor space. You can break a sweat in the 24/7 strength studio, make a splash at our sun-kissed saltwater pool, or bring Fido by our on-site pet spa. Strategically situated in downtown Mountain View, we're just a hop, skip, and a pixel away from local tech giants like Google, Facebook, and LinkedIn. Plus, it’s only a short walk to public transit, Eagle Park, and, of course, all the eclectic restaurants and shops that Castro Street is known for.
Park Place is an apartment community located in Santa Clara County and the 94041 ZIP Code. This area is served by the Mountain View Whisman attendance zone.
Unique Features
- Extra Storage
- Floor - First South
- Granite countertop South
- Interior - Fireplace South
- Large private patio or balcony with courtyard, poo
- Location - Exterior/Private
- Location - Private Entry
- Special View
- Stainless steel appliances
- Floor - Second
- Interior - Storage South
- Lighting - Recessed Bedroom
- Location - Dark
- Outdoor BBQ Area
- Parkside w/Stoo
- View of Hills
- Water, Sewer and Trash Utilities
- 1st Floor
- Floor - First
- Floor - Third
- Natural Gas to Heat Water
- Renovation - 2 Bedroom
- Renovation - 2 Bedroom South
- Granite Counters
- Instant Access to Castro St
- LargeFloorPln/Vaul
- Renovation - 1 Bedroom
- Renovation - 1 Bedroom South
- Unique, Large Floorplan
- 2nd Floor
- 3rd Floor
- Courtyard View
- Floor Third South
- Hardwood
- Hardwood in Living Area
- High, Vaulted Ceilings
- Interior - Granite Counters
- Large private patio or balcony with courtyard, ...
- Night Patrol
- Parkside Walk-up
- Pet Spa
- Pool View*
- Reno 2017 - 1 Bedroom
- Renovated Home
- Electric Vehicle Charging Stations
- Reno 2017 - 2 Bedroom
- Unique Unit - Accessible
- Within 10 Miles Of Facebook HQ
- Within 10 Miles Of Google Campus
- Large patio/balcony
- View - Courtyard South
- View - Hills/Mountains
- View - Special
- Access - Keyless Entry
- Fireplace
- Includes Interior Storage
- Premium Views
Community Amenities
Pool
Fitness Center
Laundry Facilities
Playground
- Package Service
- Laundry Facilities
- Controlled Access
- Maintenance on site
- Property Manager on Site
- 24 Hour Access
- Pet Washing Station
- EV Charging
- Clubhouse
- Walk-Up
- Fitness Center
- Spa
- Pool
- Playground
- Gated
- Courtyard
- Grill
Apartment Features
Washer/Dryer
Air Conditioning
High Speed Internet Access
Walk-In Closets
- High Speed Internet Access
- Washer/Dryer
- Air Conditioning
- Storage Space
- Fireplace
- Granite Countertops
- Stainless Steel Appliances
- Refrigerator
- Vaulted Ceiling
- Views
- Walk-In Closets
- Balcony
- Patio
Downtown Mountain View is largely concentrated on Castro Street, roughly between the Central Expressway in the north and El Camino Real in the south. The neighborhood is vibrant, boasting a slew of diverse restaurants, shops, cafes, and bars in a walkable locale. Downtown Mountain View also hosts a bevy of year-round events for the community, including the Farmer’s Market, Annual Spring Parade, Art and Wine Festival, and more.
Government buildings are clustered in the southern portion of the neighborhood, along with the Mountain View Public Library, Pioneer Memorial Park, Mountain View Center for the Performing Arts, and the sprawling Eagle Park. In addition to being close to these exciting amenities, Downtown Mountain View apartments are also convenient to multiple buses, commuter shuttles, and Caltrain lines.
Learn more about living in Downtown Mountain ViewCompare neighborhood and city base rent averages by bedroom.
| Downtown Mountain View | Mountain View, CA | |
|---|---|---|
| Studio | $2,256 | $2,790 |
| 1 Bedroom | $3,448 | $3,274 |
| 2 Bedrooms | $4,629 | $4,194 |
| 3 Bedrooms | $3,975 | $5,019 |
- Package Service
- Laundry Facilities
- Controlled Access
- Maintenance on site
- Property Manager on Site
- 24 Hour Access
- Pet Washing Station
- EV Charging
- Clubhouse
- Walk-Up
- Gated
- Courtyard
- Grill
- Fitness Center
- Spa
- Pool
- Playground
- Extra Storage
- Floor - First South
- Granite countertop South
- Interior - Fireplace South
- Large private patio or balcony with courtyard, poo
- Location - Exterior/Private
- Location - Private Entry
- Special View
- Stainless steel appliances
- Floor - Second
- Interior - Storage South
- Lighting - Recessed Bedroom
- Location - Dark
- Outdoor BBQ Area
- Parkside w/Stoo
- View of Hills
- Water, Sewer and Trash Utilities
- 1st Floor
- Floor - First
- Floor - Third
- Natural Gas to Heat Water
- Renovation - 2 Bedroom
- Renovation - 2 Bedroom South
- Granite Counters
- Instant Access to Castro St
- LargeFloorPln/Vaul
- Renovation - 1 Bedroom
- Renovation - 1 Bedroom South
- Unique, Large Floorplan
- 2nd Floor
- 3rd Floor
- Courtyard View
- Floor Third South
- Hardwood
- Hardwood in Living Area
- High, Vaulted Ceilings
- Interior - Granite Counters
- Large private patio or balcony with courtyard, ...
- Night Patrol
- Parkside Walk-up
- Pet Spa
- Pool View*
- Reno 2017 - 1 Bedroom
- Renovated Home
- Electric Vehicle Charging Stations
- Reno 2017 - 2 Bedroom
- Unique Unit - Accessible
- Within 10 Miles Of Facebook HQ
- Within 10 Miles Of Google Campus
- Large patio/balcony
- View - Courtyard South
- View - Hills/Mountains
- View - Special
- Access - Keyless Entry
- Fireplace
- Includes Interior Storage
- Premium Views
- High Speed Internet Access
- Washer/Dryer
- Air Conditioning
- Storage Space
- Fireplace
- Granite Countertops
- Stainless Steel Appliances
- Refrigerator
- Vaulted Ceiling
- Views
- Walk-In Closets
- Balcony
- Patio
| Monday | 9am - 6pm |
|---|---|
| Tuesday | 9am - 6pm |
| Wednesday | 9am - 6pm |
| Thursday | 9am - 6pm |
| Friday | 9am - 6pm |
| Saturday | 9am - 5pm |
| Sunday | 9am - 5pm |
| Colleges & Universities | Distance | ||
|---|---|---|---|
| Colleges & Universities | Distance | ||
| Drive: | 8 min | 3.3 mi | |
| Drive: | 10 min | 3.8 mi | |
| Drive: | 15 min | 5.9 mi | |
| Drive: | 11 min | 6.1 mi |
 The GreatSchools Rating helps parents compare schools within a state based on a variety of school quality indicators and provides a helpful picture of how effectively each school serves all of its students. Ratings are on a scale of 1 (below average) to 10 (above average) and can include test scores, college readiness, academic progress, advanced courses, equity, discipline and attendance data. We also advise parents to visit schools, consider other information on school performance and programs, and consider family needs as part of the school selection process.
The GreatSchools Rating helps parents compare schools within a state based on a variety of school quality indicators and provides a helpful picture of how effectively each school serves all of its students. Ratings are on a scale of 1 (below average) to 10 (above average) and can include test scores, college readiness, academic progress, advanced courses, equity, discipline and attendance data. We also advise parents to visit schools, consider other information on school performance and programs, and consider family needs as part of the school selection process.
View GreatSchools Rating Methodology
Data provided by GreatSchools.org © 2026. All rights reserved.
Transportation options available in Mountain View include Mountain View Station, located 0.7 mile from Park Place. Park Place is near Norman Y Mineta San Jose International, located 10.5 miles or 16 minutes away, and San Francisco International, located 25.8 miles or 35 minutes away.
| Transit / Subway | Distance | ||
|---|---|---|---|
| Transit / Subway | Distance | ||
| Walk: | 13 min | 0.7 mi | |
|
|
Drive: | 5 min | 2.2 mi |
| Drive: | 7 min | 2.9 mi | |
|
|
Drive: | 6 min | 3.0 mi |
| Drive: | 8 min | 4.7 mi |
| Commuter Rail | Distance | ||
|---|---|---|---|
| Commuter Rail | Distance | ||
| Walk: | 15 min | 0.8 mi | |
| Drive: | 5 min | 2.1 mi | |
| Drive: | 8 min | 3.6 mi | |
| Drive: | 12 min | 4.8 mi | |
| Drive: | 12 min | 6.0 mi |
| Airports | Distance | ||
|---|---|---|---|
| Airports | Distance | ||
|
Norman Y Mineta San Jose International
|
Drive: | 16 min | 10.5 mi |
|
San Francisco International
|
Drive: | 35 min | 25.8 mi |
Time and distance from Park Place.
| Shopping Centers | Distance | ||
|---|---|---|---|
| Shopping Centers | Distance | ||
| Walk: | 13 min | 0.7 mi | |
| Walk: | 18 min | 0.9 mi | |
| Drive: | 3 min | 1.1 mi |
| Parks and Recreation | Distance | ||
|---|---|---|---|
| Parks and Recreation | Distance | ||
|
Redwood Grove
|
Drive: | 9 min | 3.3 mi |
|
Stevens Creek Shoreline Nature Study Area
|
Drive: | 9 min | 3.4 mi |
|
Terman Park
|
Drive: | 9 min | 3.5 mi |
|
Foothill College Observatory
|
Drive: | 10 min | 4.1 mi |
|
J. Pearce Mitchell Park
|
Drive: | 10 min | 4.2 mi |
| Hospitals | Distance | ||
|---|---|---|---|
| Hospitals | Distance | ||
| Drive: | 4 min | 1.8 mi | |
| Drive: | 14 min | 6.7 mi | |
| Drive: | 18 min | 7.1 mi |
| Military Bases | Distance | ||
|---|---|---|---|
| Military Bases | Distance | ||
| Drive: | 9 min | 3.2 mi |
Park Place Photos
-
-
Fitness Center
-
-
-
-
-
-
-
Models
-
Studio
-
1 Bedroom
-
2 Bedrooms
-
2 Bedrooms
-
2 Bedrooms
-
2 Bedrooms
Nearby Apartments
Within 50 Miles of Park Place
-
Madrone
111 N Rengstorff Ave
Mountain View, CA 94043
$3,502 - $7,486
1-2 Br 1.2 mi
-
The Markham
20800 Homestead Rd
Cupertino, CA 95014
$3,055 - $4,787
1-2 Br 4.4 mi
-
Villages at Cupertino
20875 Valley Green Dr
Cupertino, CA 95014
$2,968 - $4,990
1-3 Br 4.6 mi
-
The Biltmore
10159 Blaney Ave
Cupertino, CA 95014
$3,253 - $5,846
1-3 Br 5.7 mi
-
Park Central
1050 Benton St
Santa Clara, CA 95050
$3,159 - $4,137
1-2 Br 8.1 mi
-
Trestle
333 El Camino Real
San Carlos, CA 94070
$3,598 - $6,341
1-3 Br 12.9 mi
Park Place has units with in‑unit washers and dryers, making laundry day simple for residents.
Utilities are not included in rent. Residents should plan to set up and pay for all services separately.
Parking is available at Park Place and is free of charge for residents.
Park Place has studios to two-bedrooms with rent ranges from $3,283/mo. to $5,756/mo.
Yes, Park Place welcomes pets. Breed restrictions, weight limits, and additional fees may apply. View this property's pet policy.
A good rule of thumb is to spend no more than 30% of your gross income on rent. Based on the lowest available rent of $3,283 for a studio, you would need to earn about $131,320 per year to qualify. Want to double-check your budget? Calculate how much rent you can afford with our Rent Affordability Calculator.
Park Place is not currently offering any rent specials. Check back soon, as promotions change frequently.
Yes! Park Place offers 4 Matterport 3D Tours. Explore different floor plans and see unit level details, all without leaving home.
What Are Walk Score®, Transit Score®, and Bike Score® Ratings?
Walk Score® measures the walkability of any address. Transit Score® measures access to public transit. Bike Score® measures the bikeability of any address.
What is a Sound Score Rating?
A Sound Score Rating aggregates noise caused by vehicle traffic, airplane traffic and local sources










