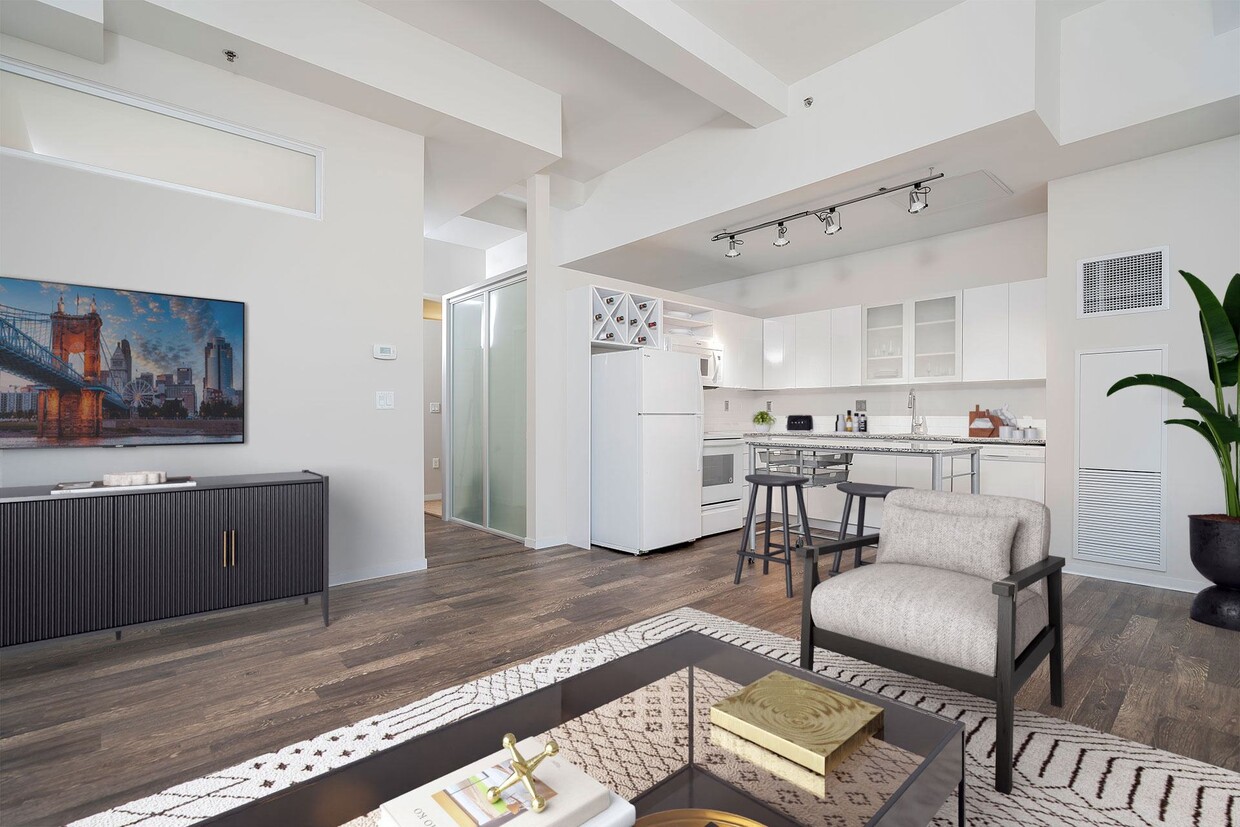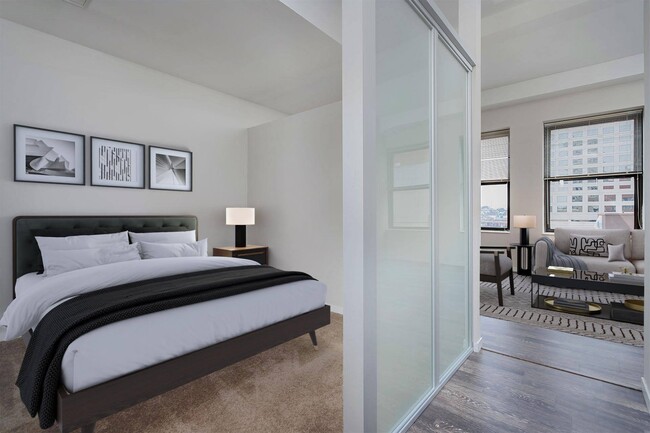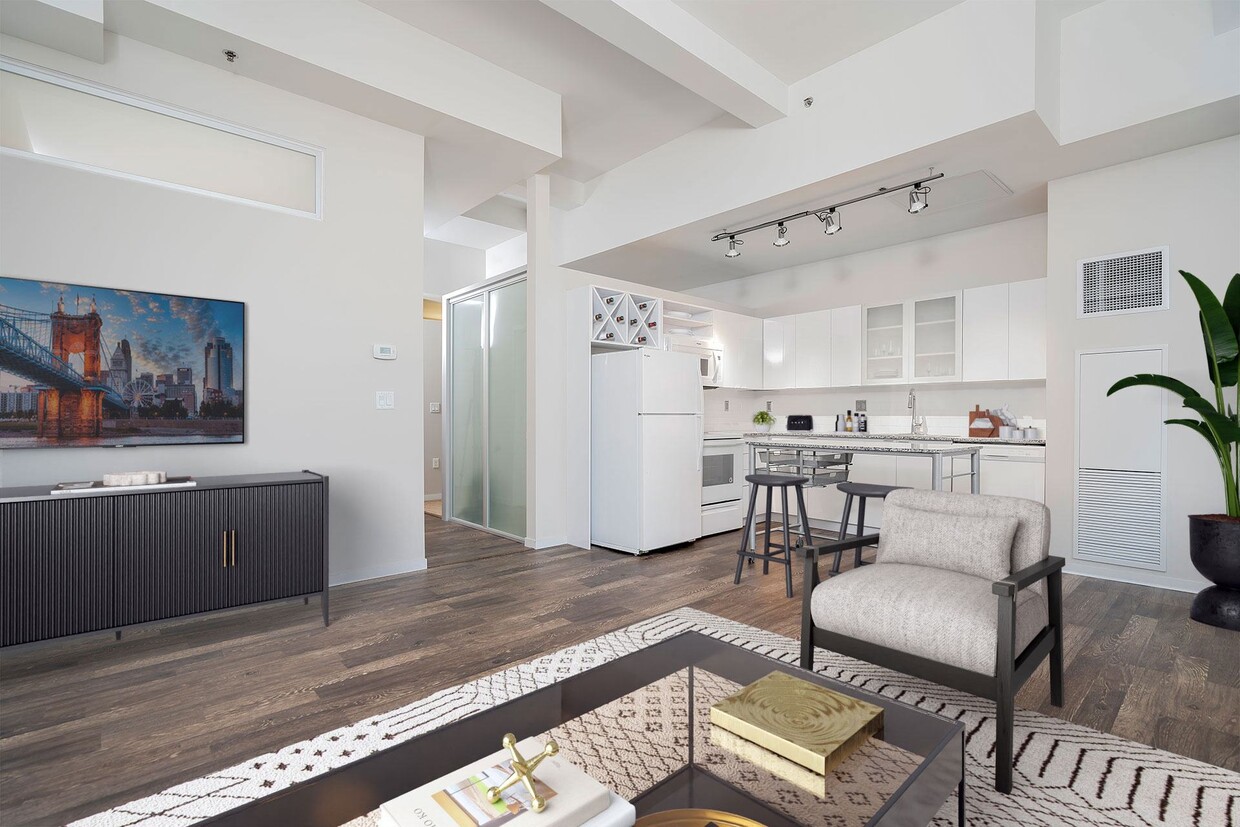-
Monthly Rent
$1,295 - $3,755
-
Bedrooms
Studio - 3 bd
-
Bathrooms
1 - 2 ba
-
Square Feet
455 - 1,340 sq ft
Highlights
- Walker's Paradise
- Dry Cleaning Service
- Roof Terrace
- Den
- High Ceilings
- Pool
- Walk-In Closets
- Planned Social Activities
- Office
Pricing & Floor Plans
-
Unit 01-407price $1,865square feet 795availibility Now
-
Unit 01-338price $1,885square feet 930availibility Now
-
Unit 01-635price $1,935square feet 990availibility Now
-
Unit 01-641price $1,990square feet 1,070availibility Now
-
Unit 01-542price $2,530square feet 1,070availibility Now
-
Unit 01-533price $2,205square feet 1,110availibility Now
-
Unit 01-833price $2,435square feet 1,110availibility Now
-
Unit 01-515price $2,315square feet 930availibility Now
-
Unit 01-712price $2,410square feet 1,010availibility Now
-
Unit 01-743price $2,900square feet 1,150availibility Now
-
Unit 01-407price $1,865square feet 795availibility Now
-
Unit 01-338price $1,885square feet 930availibility Now
-
Unit 01-635price $1,935square feet 990availibility Now
-
Unit 01-641price $1,990square feet 1,070availibility Now
-
Unit 01-542price $2,530square feet 1,070availibility Now
-
Unit 01-533price $2,205square feet 1,110availibility Now
-
Unit 01-833price $2,435square feet 1,110availibility Now
-
Unit 01-515price $2,315square feet 930availibility Now
-
Unit 01-712price $2,410square feet 1,010availibility Now
-
Unit 01-743price $2,900square feet 1,150availibility Now
Fees and Policies
The fees listed below are community-provided and may exclude utilities or add-ons. All payments are made directly to the property and are non-refundable unless otherwise specified.
-
One-Time Basics
-
Due at Application
-
Application Fee Per ApplicantCharged per applicant.$50
-
-
Due at Application
-
Dogs
-
Dog FeeCharged per pet.$300
-
Dog RentCharged per pet.$35 / mo
Restrictions:NoneRead More Read LessComments -
-
Cats
-
Cat FeeCharged per pet.$300
-
Cat RentCharged per pet.$35 / mo
Restrictions:Comments -
Property Fee Disclaimer: Based on community-supplied data and independent market research. Subject to change without notice. May exclude fees for mandatory or optional services and usage-based utilities.
Details
Lease Options
-
12 - 18 Month Leases
-
Short term lease
Property Information
-
Built in 2018
-
292 units/11 stories
Matterport 3D Tours
About Parisian on Vine Apartments
Parisian on Vine Apartments offers luxury studio, alcove, 1, 2, and 3-bedroom apartments and penthouses for rent in the heart of Downtown Cincinnati. Our apartments feature one of four unique finish packages, each with granite countertops, deep soaking tubs, walk-in closets with custom shelving and built-in shoe racks, and in-home Bosch washers and dryers. Penthouses elevate living with exclusive features like fireplaces, vaulted ceilings, and built-in speaker systems. Residents enjoy upscale amenities, including a rooftop terrace, swimming pool, hot tub, 24-hour fitness center, outdoor lounge with fire pit, dog park, and stunning panoramic views of the city. Conveniently located near on-site dining, a gourmet grocer and market, and Downtown Cincinnatis top employers, Parisian on Vine Apartments offers the best of urban living. Contact us today to reserve your new home at Parisian on Vine!
Parisian on Vine Apartments is an apartment community located in Hamilton County and the 45202 ZIP Code. This area is served by the Cincinnati Public Schools attendance zone.
Unique Features
- Attached Valet Parking
- Central Air Conditioning & Heating
- Common Area Wi-Fi Access
- EV ChargePoint Stations
- Front Desk Concierge Service
- Indoor Theater & Game Room
- Lobby with Library Lounge
- Office/Den*
- On-Site Market & Gourmet Grocer
- Outdoor Dining with Grilling Stations
- Outdoor Terrace*
- Panoramic Views of Downtown Cincinnati
- Rain Showerhead
- Sky Park
- The View at Shires' Garden Rooftop Restaurant
- Tile Backsplash in Bath
- Vaulted Ceilings*
- 24-Hour Fitness Center & Yoga Studio
- In-Home Bosch Washer & Dryer
- Kitchen Island
- Kitchen Pantry Storage
- Outdoor Swimming Pool
- Planned Social Activities for Residents
- Preferred Employer Program
- Smoke-Free Community
- Entry Foyer with Coat Closet
- Gooseneck Faucet with Pull Down Sprayer
- Indoor Bike Storage
- Security Deposit Alternative Option*
- Accessibility Features*
- Built-in Speaker System**
- Dry Cleaning Services Available
- Neutral Carpeting in Bedrooms
- Partnership with Local Maid Services
- Community Package Room
- Digital Thermostat
- Indoor Swimming Pool & Hot Tub
- Online Resident Portal
- Panoramic Views of Downtown Cincinnati*
- Clubroom with Entertainment Space
- Conference Room & Co-Working Spaces
- Controlled Access Community
- Local Discounts for Residents
- Walkable/Bikeable Location
- 9 to 20 ft. Ceiling Height
- Deep Soaking Tubs
- Kitchen Backsplash
- Outdoor Lounge with Fire Pit
- Professional Management Team
- Rooftop Terrace
- Stainless-Steel Energy-Efficient Appliances*
- Wood-Style Luxury Vinyl Plank Flooring
- 24-Hour Emergency Maintenance Services
- Fiber Internet Access & Cable Ready
- Fireplace**
- Four Various Finish Packages
- Linen Closet Storage
- On-Site Dog Park
- Pet-Friendly Community
- Recessed & Pendant Lighting
- Stars & Stripes Military Rewards Program
- Various Lease Term Options
- Window Treatments Included
Community Amenities
Pool
Fitness Center
Elevator
Concierge
Roof Terrace
Controlled Access
Conference Rooms
24 Hour Access
Property Services
- Package Service
- Controlled Access
- Maintenance on site
- Property Manager on Site
- Concierge
- 24 Hour Access
- Renters Insurance Program
- Dry Cleaning Service
- Maid Service
- Online Services
- Planned Social Activities
- EV Charging
Shared Community
- Elevator
- Lounge
- Multi Use Room
- Vintage Building
- Conference Rooms
Fitness & Recreation
- Fitness Center
- Pool
- Bicycle Storage
- Gameroom
Outdoor Features
- Roof Terrace
- Dog Park
Apartment Features
Washer/Dryer
Air Conditioning
Dishwasher
Hardwood Floors
Walk-In Closets
Island Kitchen
Granite Countertops
Refrigerator
Indoor Features
- Wi-Fi
- Washer/Dryer
- Air Conditioning
- Heating
- Smoke Free
- Cable Ready
- Fireplace
- Sprinkler System
Kitchen Features & Appliances
- Dishwasher
- Disposal
- Granite Countertops
- Pantry
- Island Kitchen
- Kitchen
- Oven
- Range
- Refrigerator
- Freezer
Model Details
- Hardwood Floors
- Tile Floors
- Vinyl Flooring
- High Ceilings
- Office
- Den
- Vaulted Ceiling
- Walk-In Closets
- Linen Closet
- Double Pane Windows
- Window Coverings
Cincinnati’s Central Business District, also known as Downtown Cincinnati, offers the convenience and amenities that living in an urban setting provides, while still offering a small, welcoming community. Located along the banks of the Ohio River, Downtown Cincinnati houses an array of apartments, townhouses, condos, and lofts in proximity to retailers, restaurants, bars, and world-class entertainment venues.
Direct highway access makes it easy for residents to commute to other areas of the city and to northern Kentucky. Downtown also offers an excellent public transportation system. The city’s skyscrapers house several Fortune 500 companies, including Kroger and Fifth Third Bank, making the area a great choice for aspiring professionals. Downtown offers a thriving arts scene, two stadiums (the Great American Ball Park and Paul Brown Stadium), several museums, and numerous annual events.
Learn more about living in Downtown Cincinnati- Package Service
- Controlled Access
- Maintenance on site
- Property Manager on Site
- Concierge
- 24 Hour Access
- Renters Insurance Program
- Dry Cleaning Service
- Maid Service
- Online Services
- Planned Social Activities
- EV Charging
- Elevator
- Lounge
- Multi Use Room
- Vintage Building
- Conference Rooms
- Roof Terrace
- Dog Park
- Fitness Center
- Pool
- Bicycle Storage
- Gameroom
- Attached Valet Parking
- Central Air Conditioning & Heating
- Common Area Wi-Fi Access
- EV ChargePoint Stations
- Front Desk Concierge Service
- Indoor Theater & Game Room
- Lobby with Library Lounge
- Office/Den*
- On-Site Market & Gourmet Grocer
- Outdoor Dining with Grilling Stations
- Outdoor Terrace*
- Panoramic Views of Downtown Cincinnati
- Rain Showerhead
- Sky Park
- The View at Shires' Garden Rooftop Restaurant
- Tile Backsplash in Bath
- Vaulted Ceilings*
- 24-Hour Fitness Center & Yoga Studio
- In-Home Bosch Washer & Dryer
- Kitchen Island
- Kitchen Pantry Storage
- Outdoor Swimming Pool
- Planned Social Activities for Residents
- Preferred Employer Program
- Smoke-Free Community
- Entry Foyer with Coat Closet
- Gooseneck Faucet with Pull Down Sprayer
- Indoor Bike Storage
- Security Deposit Alternative Option*
- Accessibility Features*
- Built-in Speaker System**
- Dry Cleaning Services Available
- Neutral Carpeting in Bedrooms
- Partnership with Local Maid Services
- Community Package Room
- Digital Thermostat
- Indoor Swimming Pool & Hot Tub
- Online Resident Portal
- Panoramic Views of Downtown Cincinnati*
- Clubroom with Entertainment Space
- Conference Room & Co-Working Spaces
- Controlled Access Community
- Local Discounts for Residents
- Walkable/Bikeable Location
- 9 to 20 ft. Ceiling Height
- Deep Soaking Tubs
- Kitchen Backsplash
- Outdoor Lounge with Fire Pit
- Professional Management Team
- Rooftop Terrace
- Stainless-Steel Energy-Efficient Appliances*
- Wood-Style Luxury Vinyl Plank Flooring
- 24-Hour Emergency Maintenance Services
- Fiber Internet Access & Cable Ready
- Fireplace**
- Four Various Finish Packages
- Linen Closet Storage
- On-Site Dog Park
- Pet-Friendly Community
- Recessed & Pendant Lighting
- Stars & Stripes Military Rewards Program
- Various Lease Term Options
- Window Treatments Included
- Wi-Fi
- Washer/Dryer
- Air Conditioning
- Heating
- Smoke Free
- Cable Ready
- Fireplace
- Sprinkler System
- Dishwasher
- Disposal
- Granite Countertops
- Pantry
- Island Kitchen
- Kitchen
- Oven
- Range
- Refrigerator
- Freezer
- Hardwood Floors
- Tile Floors
- Vinyl Flooring
- High Ceilings
- Office
- Den
- Vaulted Ceiling
- Walk-In Closets
- Linen Closet
- Double Pane Windows
- Window Coverings
| Monday | 9am - 6pm |
|---|---|
| Tuesday | 9am - 6pm |
| Wednesday | 9am - 6pm |
| Thursday | 9am - 7:30pm |
| Friday | 9am - 6pm |
| Saturday | 9am - 5pm |
| Sunday | 12pm - 5pm |
| Colleges & Universities | Distance | ||
|---|---|---|---|
| Colleges & Universities | Distance | ||
| Drive: | 9 min | 3.7 mi | |
| Drive: | 9 min | 3.8 mi | |
| Drive: | 12 min | 5.1 mi | |
| Drive: | 12 min | 5.3 mi |
 The GreatSchools Rating helps parents compare schools within a state based on a variety of school quality indicators and provides a helpful picture of how effectively each school serves all of its students. Ratings are on a scale of 1 (below average) to 10 (above average) and can include test scores, college readiness, academic progress, advanced courses, equity, discipline and attendance data. We also advise parents to visit schools, consider other information on school performance and programs, and consider family needs as part of the school selection process.
The GreatSchools Rating helps parents compare schools within a state based on a variety of school quality indicators and provides a helpful picture of how effectively each school serves all of its students. Ratings are on a scale of 1 (below average) to 10 (above average) and can include test scores, college readiness, academic progress, advanced courses, equity, discipline and attendance data. We also advise parents to visit schools, consider other information on school performance and programs, and consider family needs as part of the school selection process.
View GreatSchools Rating Methodology
Data provided by GreatSchools.org © 2026. All rights reserved.
Transportation options available in Cincinnati include The Banks Station - 2Nd & Main, located 0.2 mile from Parisian on Vine Apartments. Parisian on Vine Apartments is near Cincinnati/Northern Kentucky International, located 13.9 miles or 26 minutes away.
| Transit / Subway | Distance | ||
|---|---|---|---|
| Transit / Subway | Distance | ||
| Walk: | 4 min | 0.2 mi | |
| Walk: | 5 min | 0.3 mi | |
| Walk: | 5 min | 0.3 mi | |
| Walk: | 9 min | 0.5 mi | |
| Walk: | 9 min | 0.5 mi |
| Commuter Rail | Distance | ||
|---|---|---|---|
| Commuter Rail | Distance | ||
|
|
Drive: | 6 min | 1.9 mi |
| Airports | Distance | ||
|---|---|---|---|
| Airports | Distance | ||
|
Cincinnati/Northern Kentucky International
|
Drive: | 26 min | 13.9 mi |
Time and distance from Parisian on Vine Apartments.
| Shopping Centers | Distance | ||
|---|---|---|---|
| Shopping Centers | Distance | ||
| Walk: | 5 min | 0.3 mi | |
| Drive: | 4 min | 1.4 mi | |
| Drive: | 5 min | 1.9 mi |
| Parks and Recreation | Distance | ||
|---|---|---|---|
| Parks and Recreation | Distance | ||
|
John G. & Phyllis W. Smale Riverfront Park
|
Walk: | 9 min | 0.5 mi |
|
Newport Aquarium
|
Drive: | 5 min | 1.6 mi |
|
Theodore M. Berry Friendship Park
|
Drive: | 4 min | 1.6 mi |
|
OMNIMAX Theater
|
Drive: | 6 min | 1.9 mi |
|
William H. Taft National Historic Site
|
Drive: | 6 min | 2.7 mi |
| Hospitals | Distance | ||
|---|---|---|---|
| Hospitals | Distance | ||
| Drive: | 7 min | 2.9 mi | |
| Drive: | 8 min | 3.4 mi | |
| Drive: | 8 min | 3.4 mi |
| Military Bases | Distance | ||
|---|---|---|---|
| Military Bases | Distance | ||
| Drive: | 73 min | 55.6 mi | |
| Drive: | 79 min | 60.6 mi | |
| Drive: | 81 min | 63.9 mi |
Parisian on Vine Apartments Photos
-
Parisian on Vine Apartments
-
2BR, 2BA - 1,200 SF
-
-
-
-
-
-
-
Models
-
Studio
-
Studio
-
1 Bedroom
-
1 Bedroom
-
1 Bedroom
-
2 Bedrooms
Nearby Apartments
Within 50 Miles of Parisian on Vine Apartments
-
Grandview Summit Apartments
651 Napa Valley Ln
Crestview Hills, KY 41017
$1,499 - $2,039
2-3 Br 5.8 mi
-
Hampton Farms Apartments
301 Martha Layne Collins Blvd
Highland Heights, KY 41076
$1,315 - $1,610
1-2 Br 5.8 mi
-
The RED
5110 Herringbone Dr
Cincinnati, OH 45227
$1,650 - $2,440
1-2 Br 7.0 mi
-
Stonegate Apartments
7911 Stonegate Dr
Cincinnati, OH 45255
$1,325 - $2,076
1-3 Br 9.6 mi
-
Hunters Court Townhomes
98 Hunters Ct
Amelia, OH 45102
$1,390 - $1,540
2-3 Br 16.6 mi
-
Steeplechase
6790 River Downs Dr
Centerville, OH 45459
$995 - $1,560
1-2 Br 42.8 mi
Parisian on Vine Apartments has units with in‑unit washers and dryers, making laundry day simple for residents.
Utilities are not included in rent. Residents should plan to set up and pay for all services separately.
Parking is available at Parisian on Vine Apartments. Fees may apply depending on the type of parking offered. Contact this property for details.
Parisian on Vine Apartments has studios to three-bedrooms with rent ranges from $1,295/mo. to $3,755/mo.
Yes, Parisian on Vine Apartments welcomes pets. Breed restrictions, weight limits, and additional fees may apply. View this property's pet policy.
A good rule of thumb is to spend no more than 30% of your gross income on rent. Based on the lowest available rent of $1,295 for a studio, you would need to earn about $51,800 per year to qualify. Want to double-check your budget? Calculate how much rent you can afford with our Rent Affordability Calculator.
Parisian on Vine Apartments is offering 1 Month Free for eligible applicants, with rental rates starting at $1,295.
Yes! Parisian on Vine Apartments offers 5 Matterport 3D Tours. Explore different floor plans and see unit level details, all without leaving home.
What Are Walk Score®, Transit Score®, and Bike Score® Ratings?
Walk Score® measures the walkability of any address. Transit Score® measures access to public transit. Bike Score® measures the bikeability of any address.
What is a Sound Score Rating?
A Sound Score Rating aggregates noise caused by vehicle traffic, airplane traffic and local sources










