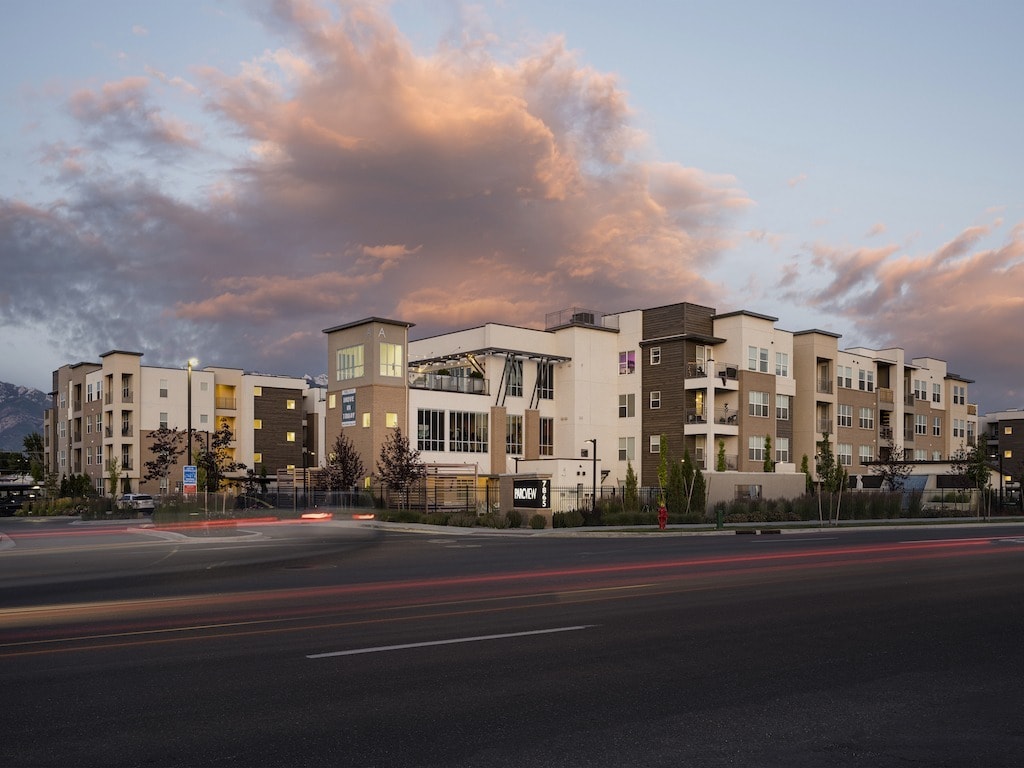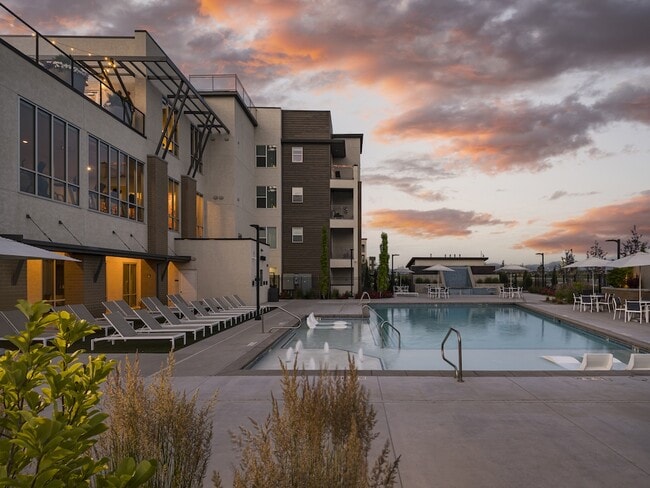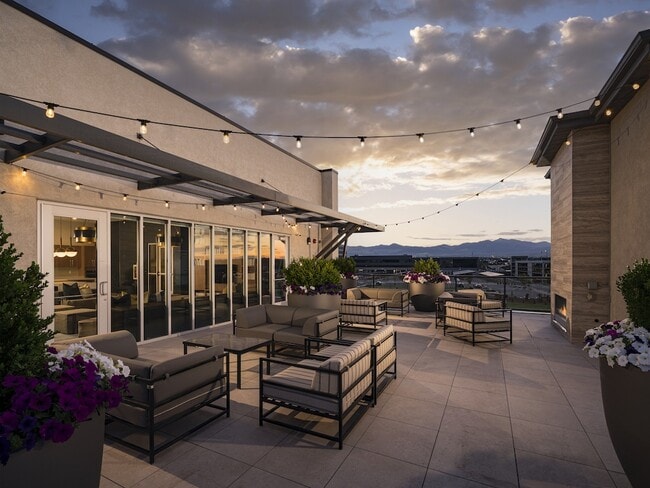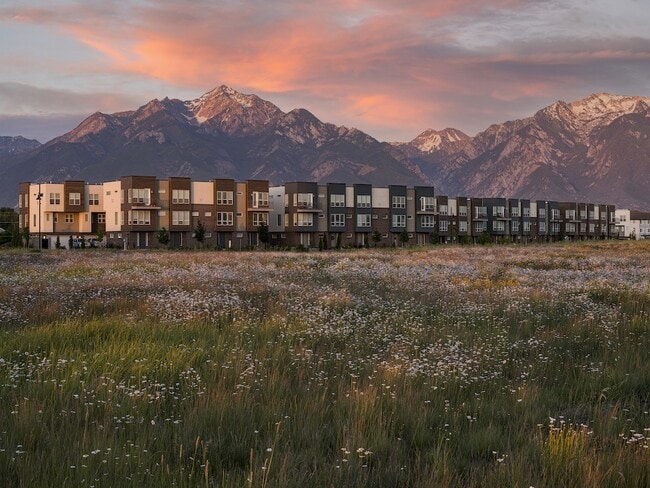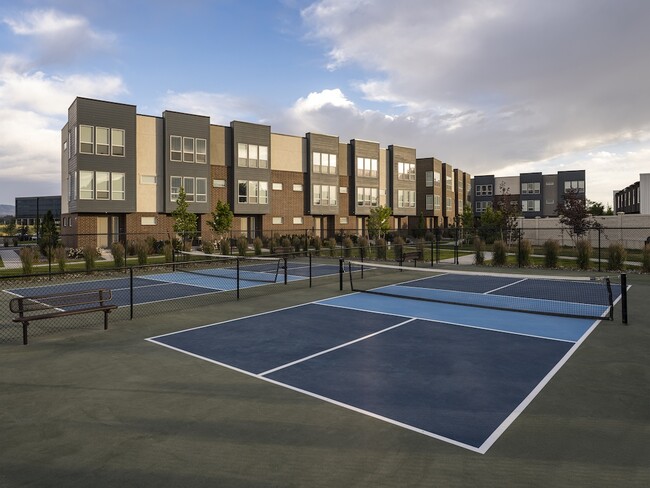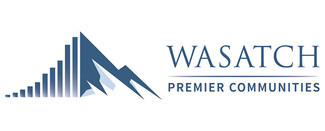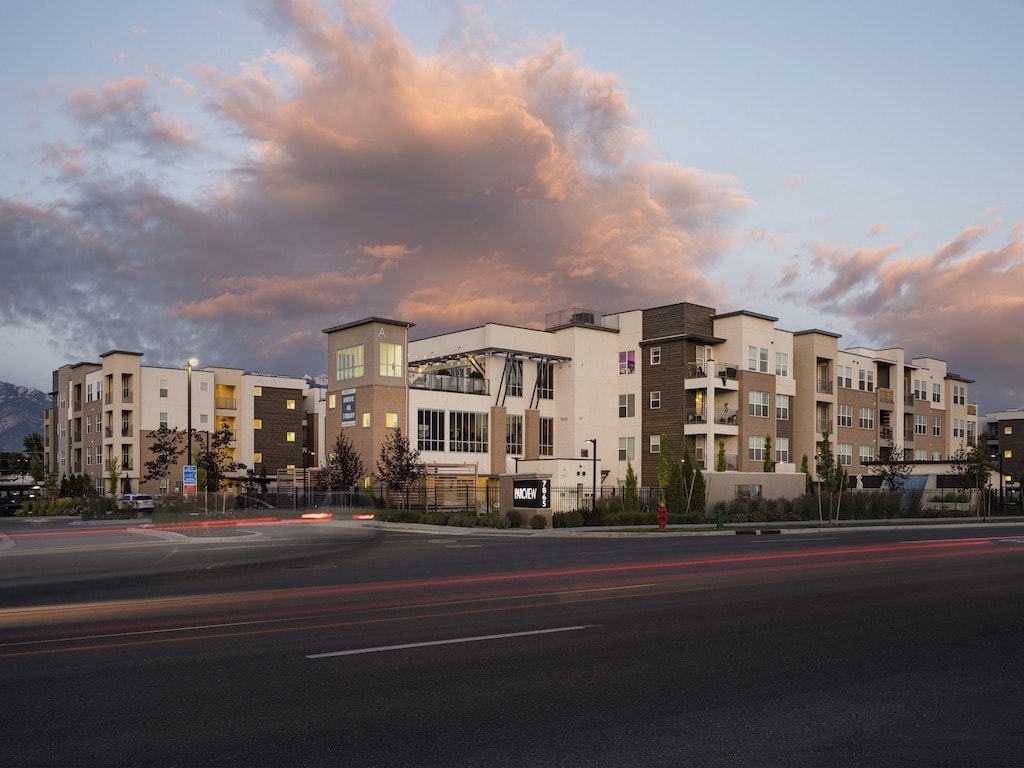Parc View Apartments & Townhomes
7865 S Bingham Junction Blvd,
Midvale,
UT
84047
-
Monthly Rent
$1,399 - $2,820
-
Bedrooms
1 - 3 bd
-
Bathrooms
1 - 2.5 ba
-
Square Feet
684 - 1,672 sq ft
Highlights
- English and Spanish Speaking Staff
- Pickleball Court
- Cabana
- Pool
- Walk-In Closets
- Spa
- Pet Play Area
- Controlled Access
- Island Kitchen
Pricing & Floor Plans
-
Unit B112price $1,399square feet 743availibility Now
-
Unit A301price $1,449square feet 743availibility Now
-
Unit C409price $1,489square feet 743availibility Now
-
Unit D206price $1,449square feet 754availibility Now
-
Unit B416price $1,449square feet 754availibility Now
-
Unit D116price $1,499square feet 754availibility Now
-
Unit C203price $1,799square feet 1,116availibility Now
-
Unit C308price $1,799square feet 1,116availibility Now
-
Unit B315price $1,824square feet 1,116availibility Now
-
Unit 2701price $2,362square feet 1,482availibility Now
-
Unit 3003price $2,362square feet 1,482availibility Feb 5
-
Unit 3402price $2,542square feet 1,482availibility Feb 12
-
Unit A302price $2,410square feet 1,447availibility Now
-
Unit 2901price $2,590square feet 1,672availibility Now
-
Unit 3205price $2,820square feet 1,672availibility Feb 14
-
Unit B112price $1,399square feet 743availibility Now
-
Unit A301price $1,449square feet 743availibility Now
-
Unit C409price $1,489square feet 743availibility Now
-
Unit D206price $1,449square feet 754availibility Now
-
Unit B416price $1,449square feet 754availibility Now
-
Unit D116price $1,499square feet 754availibility Now
-
Unit C203price $1,799square feet 1,116availibility Now
-
Unit C308price $1,799square feet 1,116availibility Now
-
Unit B315price $1,824square feet 1,116availibility Now
-
Unit 2701price $2,362square feet 1,482availibility Now
-
Unit 3003price $2,362square feet 1,482availibility Feb 5
-
Unit 3402price $2,542square feet 1,482availibility Feb 12
-
Unit A302price $2,410square feet 1,447availibility Now
-
Unit 2901price $2,590square feet 1,672availibility Now
-
Unit 3205price $2,820square feet 1,672availibility Feb 14
Fees and Policies
The fees below are based on community-supplied data and may exclude additional fees and utilities. Use the Cost Calculator to add these fees to the base price.
-
Utilities & Essentials
-
Media BundleFor Apartments this is the set media fee, $110 for townhomes Charged per unit.$105 / mo
-
-
One-Time Basics
-
Due at Application
-
Application Fee Per ApplicantCharged per applicant.$40
-
-
Due at Move-In
-
Administrative FeeCharged per unit.$200
-
-
Due at Application
-
Dogs
-
Pet FeeMax of 2. Charged per pet.$350
-
Dog FeeCharged per pet.$350
-
Pet RentMax of 2. Charged per pet.$40 / mo
-
Dog RentCharged per pet.$40 / mo
65 lbs. Weight LimitRestrictions:Breed Restrictions ApplyRead More Read LessComments -
-
Cats
-
Pet FeeMax of 2. Charged per pet.$350
-
Cat FeeCharged per pet.$350
-
Pet RentMax of 2. Charged per pet.$40 / mo
-
Cat RentCharged per pet.$40 / mo
Restrictions:Comments -
-
Garage Lot
-
Parking FeeCharged per vehicle.$150 / mo
Comments -
-
Covered
-
Parking FeeCharged per vehicle.$40 / mo
Comments -
-
Additional Parking Options
-
Surface Lot
-
Other
-
Property Fee Disclaimer: Based on community-supplied data and independent market research. Subject to change without notice. May exclude fees for mandatory or optional services and usage-based utilities.
Details
Lease Options
-
6 - 12 Month Leases
-
Short term lease
Property Information
-
Built in 2019
-
374 units/4 stories
Matterport 3D Tours
About Parc View Apartments & Townhomes
Parc View Apartments & Townhomes welcomes you to a world of comfort and luxury. Our townhomes & apartments in Midvale, Utah will make you feel at home from the moment you step foot on our grounds. With meticulous attention to detail and world-class features, we offer a living experience you wont find anywhere else.Take a deep breath and let the calming atmosphere of our heated swimming pool make you feel like you are on vacation. Parc View Apartments & Townhomes Is Your Home.
Parc View Apartments & Townhomes is an apartment community located in Salt Lake County and the 84047 ZIP Code. This area is served by the Canyons District attendance zone.
Unique Features
- Designer Finishes and Accents
- In Home Washer and Dryer
- Open Concept 1, 2 & 3 Bedroom Floor Plans
- Pet Friendly with Onsite Dog Park
- RentPlus® Credit Builder
- Trash Chutes
- Spacious 2 & 3 Bedroom Tri-level Townhomes
- Tech-ready with up to 1 GB Internet Media Package*
- * Select locations only, ask for details
- ADA Compliant
- Central Heat & Air Conditioning
- Modern Smart Home Features with Mobile Controls
- Pickleball Court
- Poolside Lounge & Cabanas
- Private Patio or Balcony*
- Picnic Area with BBQ Grilling Stations
- Resident Events & Activities
- Plush Carpeting in Bedroom
- Submit Service Requests Online
- Abundant Storage Throughout
- Direct Access Garage*
- Woodgrain Flooring in Main Living Areas
- Beautiful Courtyard
- Convenient Renter's Insurance Program Available
- Flexible Lease Terms (3-13 Mo. Options)
- Smoke-Free Community
- Ceiling Fans in Living Area & Bedrooms
- Convenient Online Rent Payments
- Gourmet Kitchen with Island & Granite Countertops
- Walk in Closet*
Contact
Video Tours
Yes, we are here for you! Offering Virtual, Guided & Self-Guided Tours. Call today!
Community Amenities
Pool
Fitness Center
Elevator
Playground
Clubhouse
Controlled Access
Recycling
Grill
Property Services
- Package Service
- Wi-Fi
- Controlled Access
- Maintenance on site
- Property Manager on Site
- Recycling
- Renters Insurance Program
- Grocery Service
- Online Services
- Pet Play Area
- Public Transportation
Shared Community
- Elevator
- Clubhouse
- Lounge
- Disposal Chutes
Fitness & Recreation
- Fitness Center
- Hot Tub
- Spa
- Pool
- Playground
- Pickleball Court
Outdoor Features
- Sundeck
- Cabana
- Courtyard
- Grill
- Picnic Area
- Dog Park
Apartment Features
Washer/Dryer
Air Conditioning
Dishwasher
High Speed Internet Access
Walk-In Closets
Island Kitchen
Granite Countertops
Microwave
Indoor Features
- High Speed Internet Access
- Wi-Fi
- Washer/Dryer
- Air Conditioning
- Heating
- Ceiling Fans
- Smoke Free
- Security System
- Double Vanities
- Tub/Shower
- Handrails
- Wheelchair Accessible (Rooms)
Kitchen Features & Appliances
- Dishwasher
- Disposal
- Ice Maker
- Granite Countertops
- Stainless Steel Appliances
- Pantry
- Island Kitchen
- Eat-in Kitchen
- Microwave
- Oven
- Range
- Refrigerator
- Freezer
- Instant Hot Water
Model Details
- Carpet
- Vinyl Flooring
- Dining Room
- Views
- Walk-In Closets
- Linen Closet
- Double Pane Windows
- Window Coverings
- Large Bedrooms
- Balcony
- Patio
- Lawn
- Package Service
- Wi-Fi
- Controlled Access
- Maintenance on site
- Property Manager on Site
- Recycling
- Renters Insurance Program
- Grocery Service
- Online Services
- Pet Play Area
- Public Transportation
- Elevator
- Clubhouse
- Lounge
- Disposal Chutes
- Sundeck
- Cabana
- Courtyard
- Grill
- Picnic Area
- Dog Park
- Fitness Center
- Hot Tub
- Spa
- Pool
- Playground
- Pickleball Court
- Designer Finishes and Accents
- In Home Washer and Dryer
- Open Concept 1, 2 & 3 Bedroom Floor Plans
- Pet Friendly with Onsite Dog Park
- RentPlus® Credit Builder
- Trash Chutes
- Spacious 2 & 3 Bedroom Tri-level Townhomes
- Tech-ready with up to 1 GB Internet Media Package*
- * Select locations only, ask for details
- ADA Compliant
- Central Heat & Air Conditioning
- Modern Smart Home Features with Mobile Controls
- Pickleball Court
- Poolside Lounge & Cabanas
- Private Patio or Balcony*
- Picnic Area with BBQ Grilling Stations
- Resident Events & Activities
- Plush Carpeting in Bedroom
- Submit Service Requests Online
- Abundant Storage Throughout
- Direct Access Garage*
- Woodgrain Flooring in Main Living Areas
- Beautiful Courtyard
- Convenient Renter's Insurance Program Available
- Flexible Lease Terms (3-13 Mo. Options)
- Smoke-Free Community
- Ceiling Fans in Living Area & Bedrooms
- Convenient Online Rent Payments
- Gourmet Kitchen with Island & Granite Countertops
- Walk in Closet*
- High Speed Internet Access
- Wi-Fi
- Washer/Dryer
- Air Conditioning
- Heating
- Ceiling Fans
- Smoke Free
- Security System
- Double Vanities
- Tub/Shower
- Handrails
- Wheelchair Accessible (Rooms)
- Dishwasher
- Disposal
- Ice Maker
- Granite Countertops
- Stainless Steel Appliances
- Pantry
- Island Kitchen
- Eat-in Kitchen
- Microwave
- Oven
- Range
- Refrigerator
- Freezer
- Instant Hot Water
- Carpet
- Vinyl Flooring
- Dining Room
- Views
- Walk-In Closets
- Linen Closet
- Double Pane Windows
- Window Coverings
- Large Bedrooms
- Balcony
- Patio
- Lawn
| Monday | 9am - 6pm |
|---|---|
| Tuesday | 9am - 6pm |
| Wednesday | 9am - 6pm |
| Thursday | 9am - 6pm |
| Friday | 9am - 6pm |
| Saturday | 10am - 5pm |
| Sunday | Closed |
Surrounded by mountains to the south, east and west, Midvale and its neighbors maintain an isolated haven from an often tumultuous world. Small towns with big personalities, these communities give the city a run for its money in both convenience and sophistication. Residents have access to a wide range of public services and amenities, as well as outdoor recreation and a thriving art scene.
Just 12 miles north, Salt Lake City is a short commute away; an easy half-hour of driving gets you downtown. Close proximity to Interstate 15 takes the hassle out of driving to the city and beyond.
Safe streets and impressive schools attract families, while the enthusiastic spirit of the area appeals to young professionals. Regardless of their differences, everyone appreciates the ample employment opportunities, fine dining and nearby ski resorts.
Learn more about living in MidvaleCompare neighborhood and city base rent averages by bedroom.
| Midvale | Midvale, UT | |
|---|---|---|
| Studio | $1,074 | $1,074 |
| 1 Bedroom | $1,307 | $1,308 |
| 2 Bedrooms | $1,637 | $1,639 |
| 3 Bedrooms | $1,972 | $1,941 |
| Colleges & Universities | Distance | ||
|---|---|---|---|
| Colleges & Universities | Distance | ||
| Drive: | 8 min | 4.1 mi | |
| Drive: | 12 min | 5.4 mi | |
| Drive: | 13 min | 6.2 mi | |
| Drive: | 19 min | 11.8 mi |
 The GreatSchools Rating helps parents compare schools within a state based on a variety of school quality indicators and provides a helpful picture of how effectively each school serves all of its students. Ratings are on a scale of 1 (below average) to 10 (above average) and can include test scores, college readiness, academic progress, advanced courses, equity, discipline and attendance data. We also advise parents to visit schools, consider other information on school performance and programs, and consider family needs as part of the school selection process.
The GreatSchools Rating helps parents compare schools within a state based on a variety of school quality indicators and provides a helpful picture of how effectively each school serves all of its students. Ratings are on a scale of 1 (below average) to 10 (above average) and can include test scores, college readiness, academic progress, advanced courses, equity, discipline and attendance data. We also advise parents to visit schools, consider other information on school performance and programs, and consider family needs as part of the school selection process.
View GreatSchools Rating Methodology
Data provided by GreatSchools.org © 2026. All rights reserved.
Transportation options available in Midvale include Bingham Junction Station, located 0.6 mile from Parc View Apartments & Townhomes. Parc View Apartments & Townhomes is near Salt Lake City International, located 16.5 miles or 22 minutes away, and Provo Municipal, located 35.2 miles or 47 minutes away.
| Transit / Subway | Distance | ||
|---|---|---|---|
| Transit / Subway | Distance | ||
|
|
Walk: | 11 min | 0.6 mi |
|
|
Walk: | 13 min | 0.7 mi |
|
|
Drive: | 3 min | 1.4 mi |
|
|
Drive: | 5 min | 2.0 mi |
|
|
Drive: | 5 min | 2.1 mi |
| Commuter Rail | Distance | ||
|---|---|---|---|
| Commuter Rail | Distance | ||
|
|
Drive: | 8 min | 3.8 mi |
|
|
Drive: | 14 min | 7.9 mi |
|
|
Drive: | 18 min | 12.5 mi |
|
|
Drive: | 20 min | 13.9 mi |
|
|
Drive: | 20 min | 14.5 mi |
| Airports | Distance | ||
|---|---|---|---|
| Airports | Distance | ||
|
Salt Lake City International
|
Drive: | 22 min | 16.5 mi |
|
Provo Municipal
|
Drive: | 47 min | 35.2 mi |
Time and distance from Parc View Apartments & Townhomes.
| Shopping Centers | Distance | ||
|---|---|---|---|
| Shopping Centers | Distance | ||
| Walk: | 5 min | 0.3 mi | |
| Walk: | 11 min | 0.6 mi | |
| Drive: | 3 min | 1.2 mi |
| Parks and Recreation | Distance | ||
|---|---|---|---|
| Parks and Recreation | Distance | ||
|
Conservation Garden Park
|
Drive: | 3 min | 1.4 mi |
|
Wheeler Historic Farm
|
Drive: | 9 min | 4.3 mi |
|
Solitude Mountain Resort
|
Drive: | 12 min | 6.0 mi |
|
Dimple Dell Regional Nature Park
|
Drive: | 14 min | 7.0 mi |
|
Jordan River Parkway
|
Drive: | 14 min | 8.3 mi |
| Hospitals | Distance | ||
|---|---|---|---|
| Hospitals | Distance | ||
| Drive: | 5 min | 1.9 mi | |
| Drive: | 8 min | 4.3 mi | |
| Drive: | 9 min | 4.8 mi |
| Military Bases | Distance | ||
|---|---|---|---|
| Military Bases | Distance | ||
| Drive: | 19 min | 14.8 mi |
Parc View Apartments & Townhomes Photos
-
Parc View Apartments & Townhomes
-
1BR, 1BA - 688SF
-
Pool & Hot Tub at Sunset
-
Outdoor Fireplace on the Roof
-
Beautiful Sunset Mountain View Outside
-
Pickleball Courts
-
Outdoor Resident Lounge with Fireplaces
-
Hot Tub with Waterfall
-
Open Concept Living, Dining and Kitchen
Models
-
1 Bedroom
-
1 Bedroom
-
2 Bedrooms
-
2 Bedrooms
-
2 Bedrooms
-
2 Bedrooms
Nearby Apartments
Within 50 Miles of Parc View Apartments & Townhomes
-
Amara Apartments
8090 S Seghini Dr
Midvale, UT 84047
$1,550 - $2,299
1-3 Br 0.3 mi
-
Talavera at the Junction Apartments & Townhomes
1004 W Tuscany View Dr
Midvale, UT 84047
$1,349 - $2,099
1-3 Br 0.5 mi
-
San Marino Apartments
776 W , Grand Rose Way
South Jordan, UT 84095
$1,319 - $2,145
1-3 Br 2.5 mi
-
Promontory Point Apartments
1175 E View Point Dr
Sandy, UT 84094
$1,289 - $1,939
1-3 Br 3.0 mi
-
Parc West Apartments
461 W 13490 S
Draper, UT 84020
$1,359 - $2,015
1-3 Br 7.2 mi
-
Element 31 Apartments
1243 E Brickyard Rd
Salt Lake City, UT 84106
$1,624 - $2,441
1-2 Br 7.2 mi
This property has units with in‑unit washers and dryers, making laundry day simple for residents.
Utilities are not included in rent. Residents should plan to set up and pay for all services separately.
Parking is available at this property. Fees may apply depending on the type of parking offered. Contact this property for details.
This property has one to three-bedrooms with rent ranges from $1,399/mo. to $2,820/mo.
Yes, this property welcomes pets. Breed restrictions, weight limits, and additional fees may apply. View this property's pet policy.
A good rule of thumb is to spend no more than 30% of your gross income on rent. Based on the lowest available rent of $1,399 for a one-bedroom, you would need to earn about $50,000 per year to qualify. Want to double-check your budget? Try our Rent Affordability Calculator to see how much rent fits your income and lifestyle.
This property is offering 1 Month Free for eligible applicants, with rental rates starting at $1,399.
Yes! this property offers 4 Matterport 3D Tours. Explore different floor plans and see unit level details, all without leaving home.
What Are Walk Score®, Transit Score®, and Bike Score® Ratings?
Walk Score® measures the walkability of any address. Transit Score® measures access to public transit. Bike Score® measures the bikeability of any address.
What is a Sound Score Rating?
A Sound Score Rating aggregates noise caused by vehicle traffic, airplane traffic and local sources
