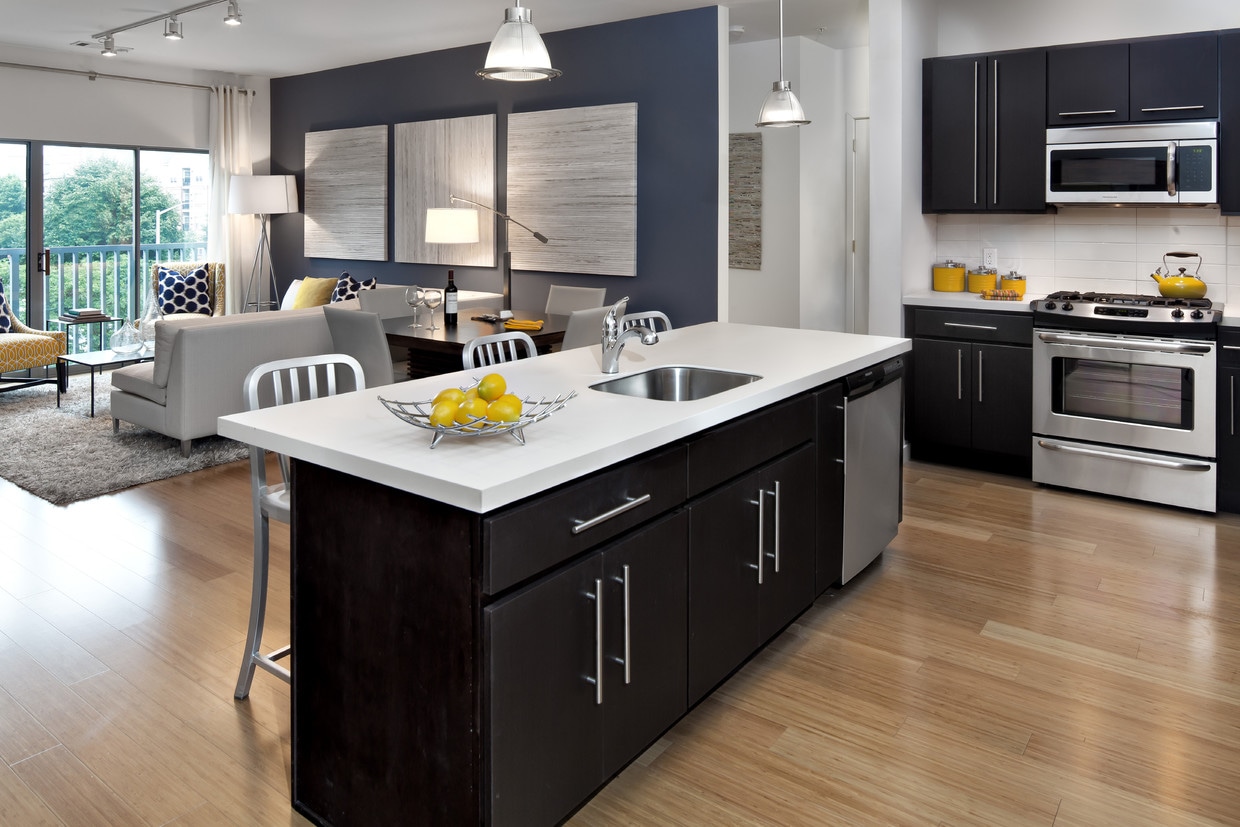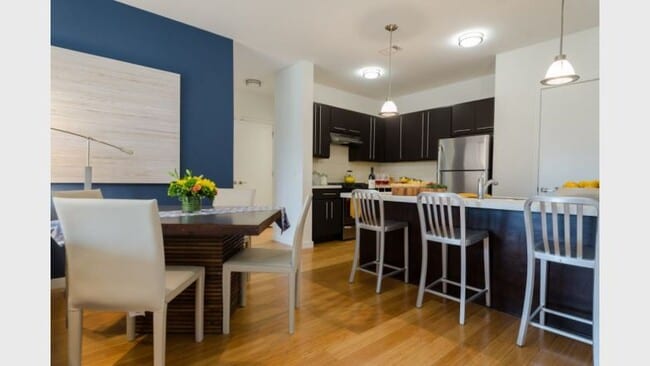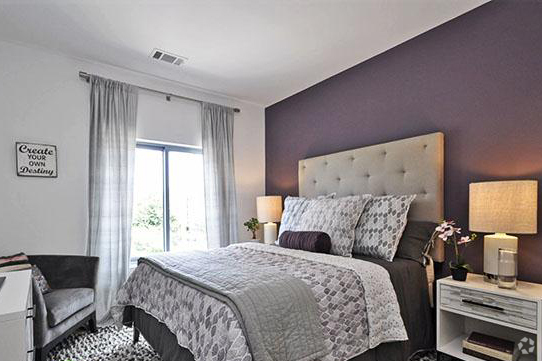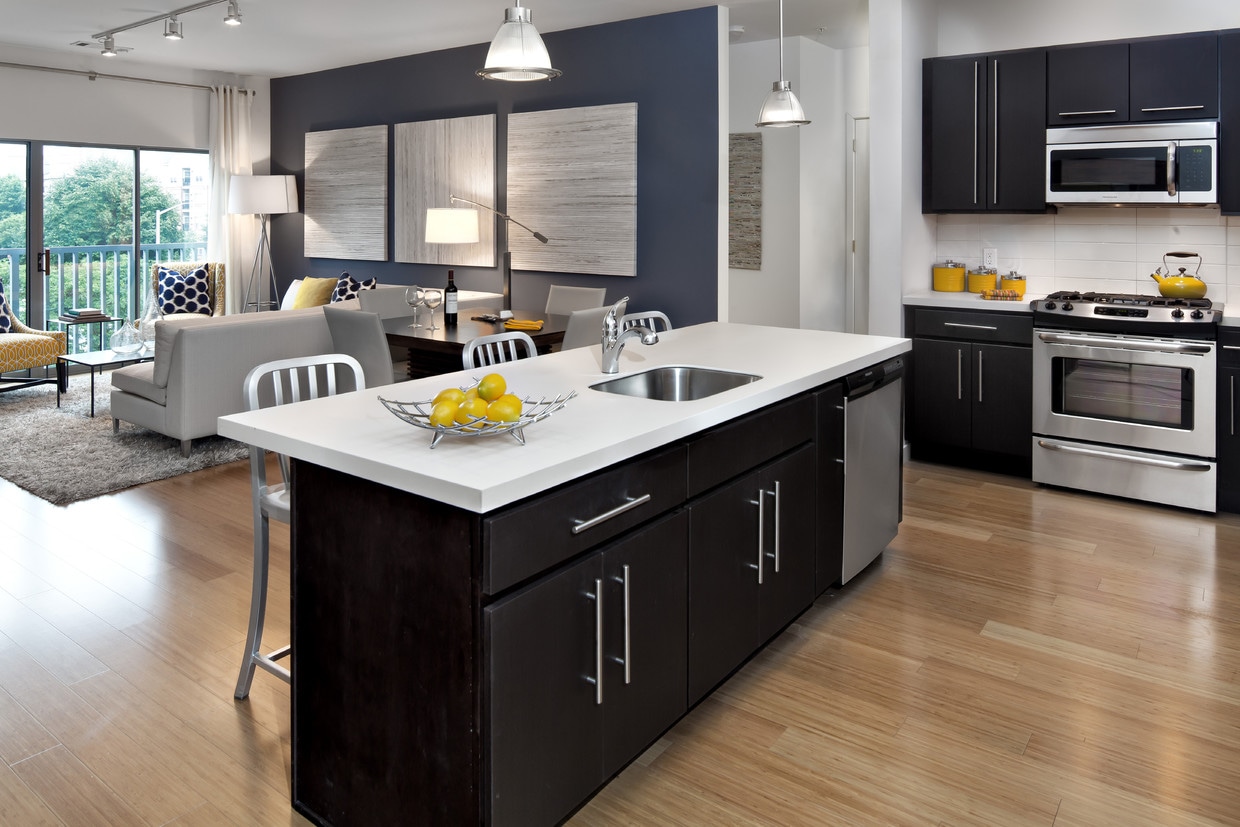-
Total Monthly Price
$2,714 - $4,554
-
Bedrooms
1 - 2 bd
-
Bathrooms
1 - 2 ba
-
Square Feet
811 - 1,419 sq ft
The best part about your Parallel life? It's unparalleled. An incredible location in the heart of downtown, close to absolutely everything. The finest amenities available, elegantly designed with sleek lines, calming hues and inviting textures. This Parallel life is unlike anything you can find in Stamford, and it's real. Think of it as a first class upgrade for your lifestyle. Parallel 41. Where life and style align. A one and two-bedroom apartment residences walkable to everything in downtown Stamford. Unparalleled amenities - 360 Roof Deck - Private Penthouse Roof Terraces - Latitude Lounge - Game Gallery - Fitness-on-Demand Studio.
Highlights
- Walker's Paradise
- Furnished Units Available
- Hearing Impaired Accessible
- Vision Impaired Accessible
- Dry Cleaning Service
- Walk To Campus
- Loft Layout
- Roof Terrace
- High Ceilings
Pricing & Floor Plans
-
Unit 327price $2,714square feet 811availibility Feb 19
-
Unit 410price $3,389square feet 1,108availibility Now
-
Unit 210price $3,429square feet 1,108availibility Now
-
Unit 314price $3,389square feet 1,179availibility Now
-
Unit 311price $3,369square feet 1,102availibility Now
-
Unit 505price $3,639square feet 1,355availibility Now
-
Unit 526price $4,189square feet 1,355availibility Mar 8
-
Unit 212price $3,589square feet 1,204availibility Mar 15
-
Unit 514price $4,239square feet 1,419availibility Apr 8
-
Unit 327price $2,714square feet 811availibility Feb 19
-
Unit 410price $3,389square feet 1,108availibility Now
-
Unit 210price $3,429square feet 1,108availibility Now
-
Unit 314price $3,389square feet 1,179availibility Now
-
Unit 311price $3,369square feet 1,102availibility Now
-
Unit 505price $3,639square feet 1,355availibility Now
-
Unit 526price $4,189square feet 1,355availibility Mar 8
-
Unit 212price $3,589square feet 1,204availibility Mar 15
-
Unit 514price $4,239square feet 1,419availibility Apr 8
Fees and Policies
The fees below are based on community-supplied data and may exclude additional fees and utilities. Use the Cost Calculator to add these fees to the base price.
-
Utilities & Essentials
-
Trash and RecyclingCharged per unit.$25 / mo
-
Utility - Billing Administrative FeePer unit. Amount to manage utility services billing. Charged per unit.$3.55 / mo
-
Amenity FeeCharged per unit.$60 / mo
-
Utility - Water/SewerVaries based on usage Charged per unit.Usage-Based
-
-
One-Time Basics
-
Due at Application
-
Tenant Screening Fee Per ApplicantCharged per unit.$50
-
-
Due at Application
-
Dogs
-
Dog FeeCharged per pet.$400
-
Dog RentCharged per pet.$40 / mo
65 lbs. Weight LimitRestrictions:Breed/Size RestrictionsRead More Read LessComments -
-
Cats
-
Cat FeeCharged per pet.$400
-
Cat RentCharged per pet.$40 / mo
65 lbs. Weight LimitRestrictions:Comments -
-
Covered
-
Parking FeeMax of 1. Charged per vehicle.$110 / mo
Comments -
-
Surface Lot
-
Parking FeeMax of 1. Charged per vehicle.$55 / mo
Comments -
-
Other
-
Parking FeeMax of 1. Charged per vehicle.$165 / mo
Comments -
-
Additional Parking Options
-
Garage Lot
-
-
Liability InsuranceRenters Liability Insurance - Property Program Charged per unit.$13.50 / mo
-
Reservation/Holding FeeLounge Reservation Fee Charged per unit.$250
-
Returned Payment Fee (NSF)Charged per occurrence.$100
-
Late Fee$5 per day up to $50 Charged per occurrence.$50 / occurrence
-
Early Lease Termination/CancellationMarketing fee related to early lease termination; excludes rent and other charges. Charged per occurrence.$500
Property Fee Disclaimer: Based on community-supplied data and independent market research. Subject to change without notice. May exclude fees for mandatory or optional services and usage-based utilities.
Details
Lease Options
-
12 - 18 Month Leases
-
Short term lease
Property Information
-
Built in 2012
-
124 units/5 stories
-
Furnished Units Available
About Parallel 41
The best part about your Parallel life? It's unparalleled. An incredible location in the heart of downtown, close to absolutely everything. The finest amenities available, elegantly designed with sleek lines, calming hues and inviting textures. This Parallel life is unlike anything you can find in Stamford, and it's real. Think of it as a first class upgrade for your lifestyle. Parallel 41. Where life and style align. A one and two-bedroom apartment residences walkable to everything in downtown Stamford. Unparalleled amenities - 360 Roof Deck - Private Penthouse Roof Terraces - Latitude Lounge - Game Gallery - Fitness-on-Demand Studio.
Parallel 41 is an apartment community located in Fairfield County and the 06902 ZIP Code. This area is served by the Stamford attendance zone.
Unique Features
- Carpeting
- Ceiling Fan
- Central Heating and Air Conditioning
- Efficient Appliances
- Wheelchair Access
- Bike Racks
- Off Street Parking
- Extra Storage
- Large Closets
- Security Alarm
- Electronic Thermostat
- Ev Charging Station
- Fire Pit
- Fitness On Demand
- View
Contact
Video Tours
Many properties are now offering LIVE tours via FaceTime and other streaming apps.
Community Amenities
Fitness Center
Furnished Units Available
Elevator
Doorman
Concierge
Clubhouse
Roof Terrace
Controlled Access
Property Services
- Package Service
- Controlled Access
- Maintenance on site
- Property Manager on Site
- Doorman
- Concierge
- 24 Hour Access
- Furnished Units Available
- Shuttle to Train
- Hearing Impaired Accessible
- Vision Impaired Accessible
- Recycling
- Renters Insurance Program
- Dry Cleaning Service
- Planned Social Activities
- EV Charging
- Public Transportation
- Key Fob Entry
Shared Community
- Elevator
- Business Center
- Clubhouse
- Lounge
- Storage Space
- Conference Rooms
Fitness & Recreation
- Fitness Center
- Bicycle Storage
- Gameroom
Outdoor Features
- Gated
- Roof Terrace
- Sundeck
- Grill
Student Features
- Walk To Campus
Apartment Features
Washer/Dryer
Air Conditioning
Dishwasher
Loft Layout
High Speed Internet Access
Hardwood Floors
Walk-In Closets
Island Kitchen
Indoor Features
- High Speed Internet Access
- Washer/Dryer
- Air Conditioning
- Heating
- Ceiling Fans
- Cable Ready
- Security System
- Trash Compactor
- Storage Space
- Tub/Shower
- Intercom
- Sprinkler System
- Wheelchair Accessible (Rooms)
Kitchen Features & Appliances
- Dishwasher
- Disposal
- Ice Maker
- Stainless Steel Appliances
- Island Kitchen
- Kitchen
- Microwave
- Oven
- Range
- Refrigerator
- Freezer
- Gas Range
Model Details
- Hardwood Floors
- Carpet
- Dining Room
- High Ceilings
- Recreation Room
- Vaulted Ceiling
- Walk-In Closets
- Furnished
- Loft Layout
- Window Coverings
- Large Bedrooms
- Deck
- Package Service
- Controlled Access
- Maintenance on site
- Property Manager on Site
- Doorman
- Concierge
- 24 Hour Access
- Furnished Units Available
- Shuttle to Train
- Hearing Impaired Accessible
- Vision Impaired Accessible
- Recycling
- Renters Insurance Program
- Dry Cleaning Service
- Planned Social Activities
- EV Charging
- Public Transportation
- Key Fob Entry
- Elevator
- Business Center
- Clubhouse
- Lounge
- Storage Space
- Conference Rooms
- Gated
- Roof Terrace
- Sundeck
- Grill
- Fitness Center
- Bicycle Storage
- Gameroom
- Walk To Campus
- Carpeting
- Ceiling Fan
- Central Heating and Air Conditioning
- Efficient Appliances
- Wheelchair Access
- Bike Racks
- Off Street Parking
- Extra Storage
- Large Closets
- Security Alarm
- Electronic Thermostat
- Ev Charging Station
- Fire Pit
- Fitness On Demand
- View
- High Speed Internet Access
- Washer/Dryer
- Air Conditioning
- Heating
- Ceiling Fans
- Cable Ready
- Security System
- Trash Compactor
- Storage Space
- Tub/Shower
- Intercom
- Sprinkler System
- Wheelchair Accessible (Rooms)
- Dishwasher
- Disposal
- Ice Maker
- Stainless Steel Appliances
- Island Kitchen
- Kitchen
- Microwave
- Oven
- Range
- Refrigerator
- Freezer
- Gas Range
- Hardwood Floors
- Carpet
- Dining Room
- High Ceilings
- Recreation Room
- Vaulted Ceiling
- Walk-In Closets
- Furnished
- Loft Layout
- Window Coverings
- Large Bedrooms
- Deck
| Monday | 9am - 5pm |
|---|---|
| Tuesday | 9am - 6pm |
| Wednesday | 9am - 6pm |
| Thursday | 9am - 6pm |
| Friday | 9am - 6pm |
| Saturday | 10am - 5pm |
| Sunday | Closed |
Located about an hour’s drive northeast of New York City, Stamford’s downtown area provides residents with shopping, entertainment, and dining on a much smaller, more intimate scale than the Big Apple. As the heart of Stamford, Downtown Stamford is packed with trendy restaurants, theaters, bars, and live music venues. Downtown also remains lively with multiple events held here throughout the year including Stamford Downtown Farmers Markets, Arts & Crafts on Bedford, and Art Collective. If locals aren’t exploring local businesses, you might find them at a nearby greenspace like Mill River Park and there are several beaches just three miles away. The neighborhood is similar to other city centers. Downtown Stamford features luxury lofts and apartments available for rent, but there are also houses and townhomes available at moderately priced rates.
Learn more about living in Downtown StamfordCompare neighborhood and city base rent averages by bedroom.
| Downtown Stamford | Stamford, CT | |
|---|---|---|
| Studio | $2,210 | $2,264 |
| 1 Bedroom | $2,583 | $2,688 |
| 2 Bedrooms | $3,442 | $3,601 |
| 3 Bedrooms | $4,296 | $4,507 |
| Colleges & Universities | Distance | ||
|---|---|---|---|
| Colleges & Universities | Distance | ||
| Walk: | 6 min | 0.3 mi | |
| Drive: | 22 min | 11.4 mi | |
| Drive: | 24 min | 13.5 mi | |
| Drive: | 23 min | 15.7 mi |
 The GreatSchools Rating helps parents compare schools within a state based on a variety of school quality indicators and provides a helpful picture of how effectively each school serves all of its students. Ratings are on a scale of 1 (below average) to 10 (above average) and can include test scores, college readiness, academic progress, advanced courses, equity, discipline and attendance data. We also advise parents to visit schools, consider other information on school performance and programs, and consider family needs as part of the school selection process.
The GreatSchools Rating helps parents compare schools within a state based on a variety of school quality indicators and provides a helpful picture of how effectively each school serves all of its students. Ratings are on a scale of 1 (below average) to 10 (above average) and can include test scores, college readiness, academic progress, advanced courses, equity, discipline and attendance data. We also advise parents to visit schools, consider other information on school performance and programs, and consider family needs as part of the school selection process.
View GreatSchools Rating Methodology
Data provided by GreatSchools.org © 2026. All rights reserved.
Parallel 41 Photos
-
Parallel 41
-
2BR/2BA Loft -1419 sq ft
-
-
-
Bedroom
-
-
-
-
Models
-
1 Bedroom
-
2 Bedrooms
-
2 Bedrooms
Nearby Apartments
Within 50 Miles of Parallel 41
-
Spinnaker Wharf
3-5 Schooner Ln
Milford, CT 06460
$2,468 - $3,218 Total Monthly Price
1-2 Br 27.7 mi
-
Soundview Apartments
1 Campbell Ave
West Haven, CT 06516
$2,745 - $3,195 Total Monthly Price
1-2 Br 12 Month Lease 34.1 mi
-
Cambridge Oxford
32-38 High St
New Haven, CT 06510
$2,420 - $6,470 Total Monthly Price
1-4 Br 12 Month Lease 36.2 mi
-
The Taft
265 College St
New Haven, CT 06510
$1,980 - $6,355 Total Monthly Price
1-4 Br 36.3 mi
-
Axis 201
201 Munson St
New Haven, CT 06511
$2,340 - $4,718 Total Monthly Price
1-3 Br 36.7 mi
-
Brook Hollow
430 Eastern St
New Haven, CT 06513
$1,400 - $2,400 Total Monthly Price
1-4 Br 39.3 mi
Parallel 41 has units with in‑unit washers and dryers, making laundry day simple for residents.
Utilities are not included in rent. Residents should plan to set up and pay for all services separately.
Parking is available at Parallel 41. Fees may apply depending on the type of parking offered. Contact this property for details.
Parallel 41 has one to two-bedrooms with rent ranges from $2,714/mo. to $4,554/mo.
Yes, Parallel 41 welcomes pets. Breed restrictions, weight limits, and additional fees may apply. View this property's pet policy.
A good rule of thumb is to spend no more than 30% of your gross income on rent. Based on the lowest available rent of $2,714 for a one-bedroom, you would need to earn about $98,000 per year to qualify. Want to double-check your budget? Try our Rent Affordability Calculator to see how much rent fits your income and lifestyle.
Parallel 41 is offering 1 Month Free for eligible applicants, with rental rates starting at $2,714.
While Parallel 41 does not offer Matterport 3D tours, renters can explore units through In-Person and Video tours. Schedule a tour now.
What Are Walk Score®, Transit Score®, and Bike Score® Ratings?
Walk Score® measures the walkability of any address. Transit Score® measures access to public transit. Bike Score® measures the bikeability of any address.
What is a Sound Score Rating?
A Sound Score Rating aggregates noise caused by vehicle traffic, airplane traffic and local sources











