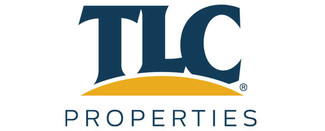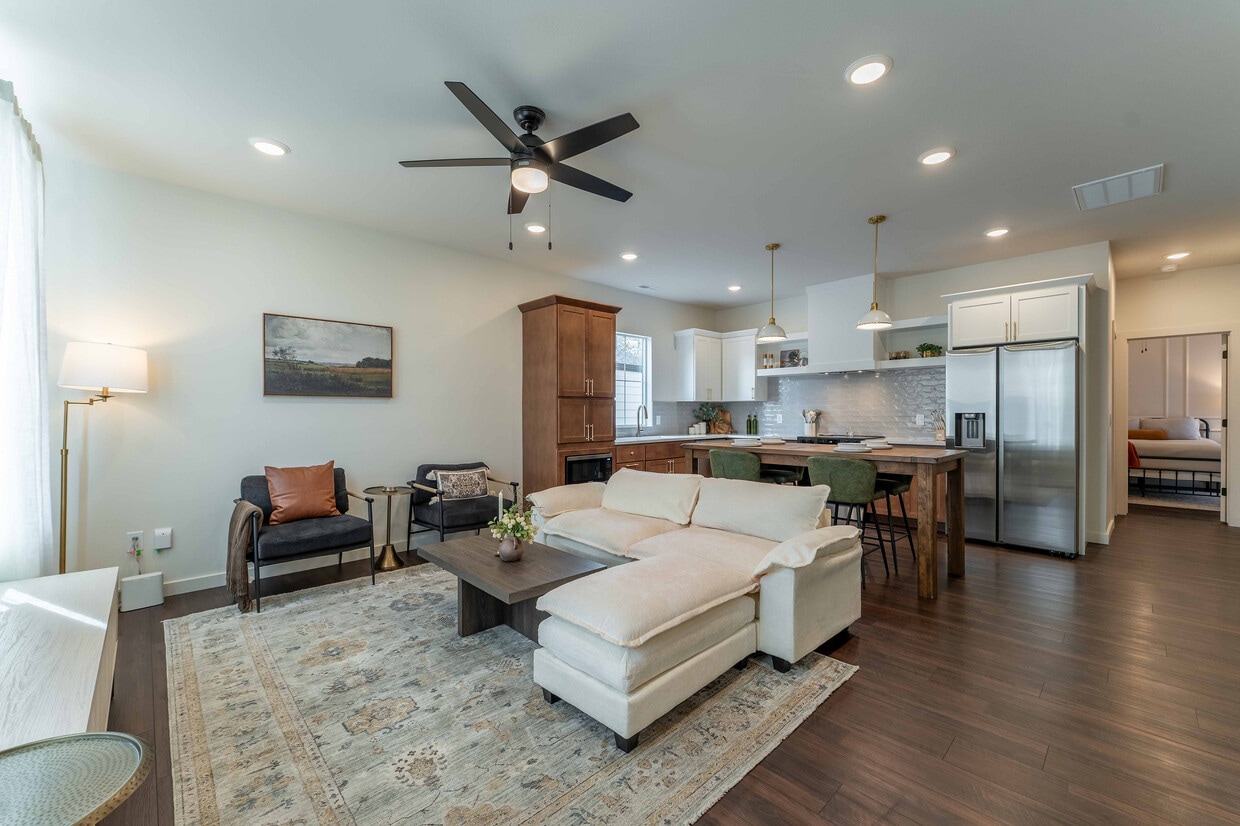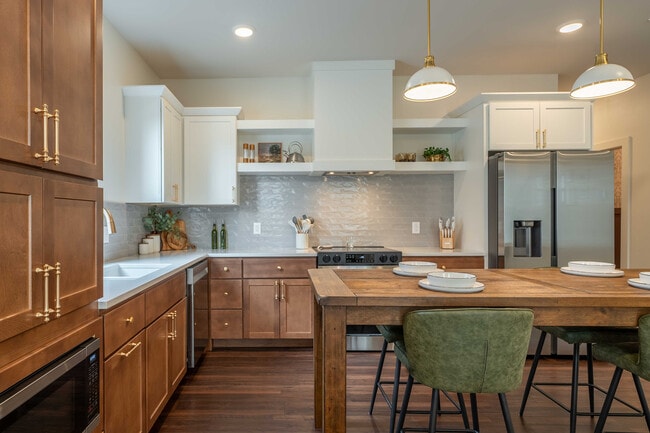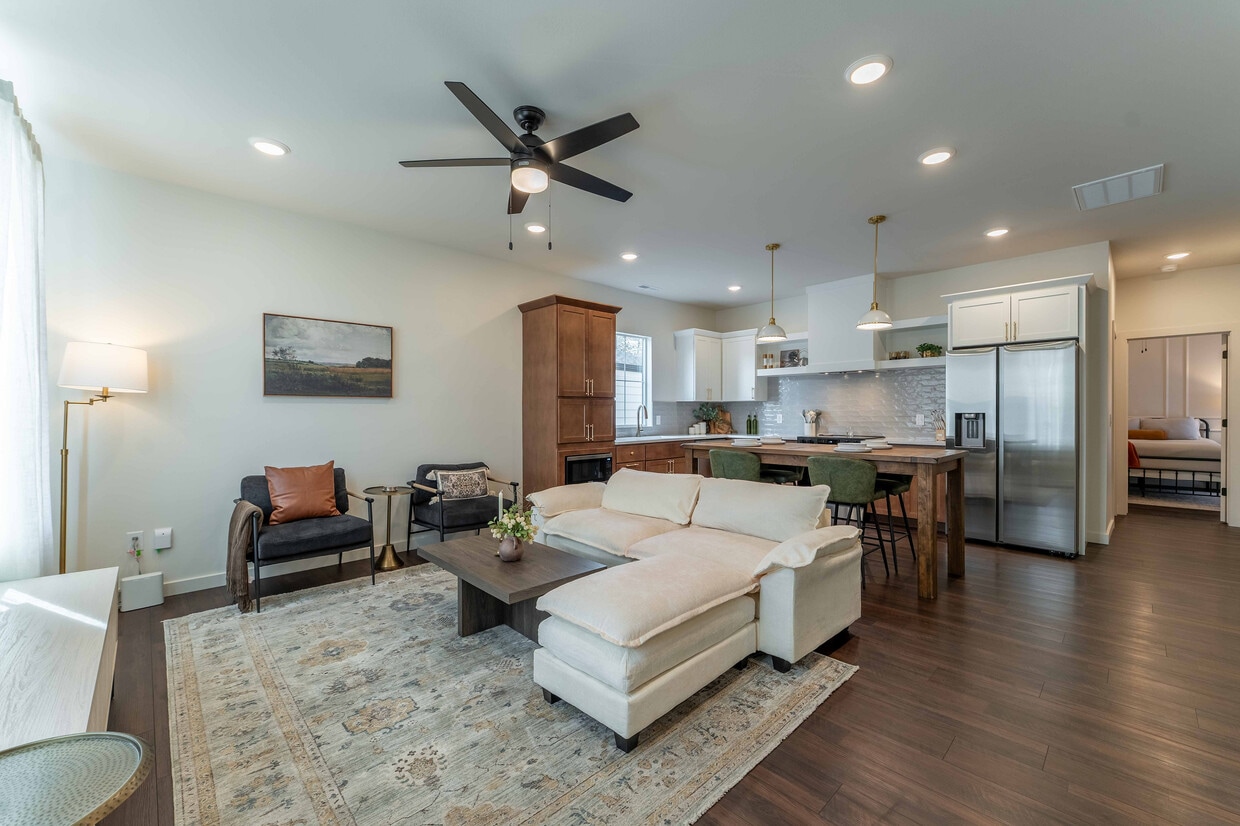Owen Silos
5773 S Trail Side Cir W,
Springfield,
MO
65810

-
Monthly Rent
$2,000 - $3,920
-
Bedrooms
2 - 4 bd
-
Bathrooms
2 - 2.5 ba
-
Square Feet
1,227 - 1,806 sq ft

Owen Silos brings together intentional design, quiet surroundings, and the natural beauty of the Ozarks to create a community that feels elevated yet warmly connected. Thoughtful architecture and spacious home layouts offer comfort, character, and room to live expansively. Tucked into south Springfield, it provides a peaceful retreat just minutes from local dining, shopping, and everyday conveniences. With direct access to the greenway trail, residents can step into an active, outdoor lifestyle-whether it's a morning run, weekend bike ride, or a relaxed walk through nature. As the community grows, future resort-style amenities-including a pool, sauna, fitness center, clubhouse, orchard, garden, playground, and fire pit-will offer inspired spaces to unwind and connect. At Owen Silos, exceptional living begins the moment you arrive.
Highlights
- New Construction
- Walk-In Closets
- Walking/Biking Trails
- Dog Park
Pricing & Floor Plans
-
Unit B8price $2,995square feet 1,250availibility Now
-
Unit A9price $2,995square feet 1,553availibility Now
-
Unit C1price $2,995square feet 1,571availibility Now
-
Unit A3price $3,495square feet 1,806availibility Now
-
Unit B1price $3,495square feet 1,806availibility Mar 16
-
Unit B3price $3,495square feet 1,806availibility Now
-
Unit A7price $3,695square feet 1,806availibility Now
-
Unit A4price $3,495square feet 1,806availibility Feb 16
-
Unit B8price $2,995square feet 1,250availibility Now
-
Unit A9price $2,995square feet 1,553availibility Now
-
Unit C1price $2,995square feet 1,571availibility Now
-
Unit A3price $3,495square feet 1,806availibility Now
-
Unit B1price $3,495square feet 1,806availibility Mar 16
-
Unit B3price $3,495square feet 1,806availibility Now
-
Unit A7price $3,695square feet 1,806availibility Now
-
Unit A4price $3,495square feet 1,806availibility Feb 16
Fees and Policies
The fees listed below are community-provided and may exclude utilities or add-ons. All payments are made directly to the property and are non-refundable unless otherwise specified. Use the Cost Calculator to determine costs based on your needs.
-
One-Time Basics
-
Due at Application
-
Application Fee Per ApplicantCharged per applicant.$50
-
-
Due at Move-In
-
Administrative FeeCharged per unit.$395
-
-
Due at Application
Pet policies are negotiable.
-
Dogs
-
One-Time Pet FeeMax of 3. Charged per pet.$400
0 lbs. Weight Limit -
-
Cats
-
One-Time Pet FeeMax of 3. Charged per pet.$400
0 lbs. Weight Limit -
-
Birds
Max of 3
-
Fish
Max of 3
-
Reptiles
-
One-Time Pet FeeMax of 3. Charged per pet.$300
0 lbs. Weight Limit -
-
Storage UnitAttached Storage Units are available for select units.
Property Fee Disclaimer: Based on community-supplied data and independent market research. Subject to change without notice. May exclude fees for mandatory or optional services and usage-based utilities.
Details
Lease Options
-
6 - 12 Month Leases
Property Information
-
Built in 2025
-
16 units/2 stories
Matterport 3D Tours
About Owen Silos
Owen Silos brings together intentional design, quiet surroundings, and the natural beauty of the Ozarks to create a community that feels elevated yet warmly connected. Thoughtful architecture and spacious home layouts offer comfort, character, and room to live expansively. Tucked into south Springfield, it provides a peaceful retreat just minutes from local dining, shopping, and everyday conveniences. With direct access to the greenway trail, residents can step into an active, outdoor lifestyle-whether it's a morning run, weekend bike ride, or a relaxed walk through nature. As the community grows, future resort-style amenities-including a pool, sauna, fitness center, clubhouse, orchard, garden, playground, and fire pit-will offer inspired spaces to unwind and connect. At Owen Silos, exceptional living begins the moment you arrive.
Owen Silos is an apartment community located in Greene County and the 65810 ZIP Code. This area is served by the Springfield R-XII attendance zone.
Unique Features
- Coming Soon - 8 Acres of Private Walking Trails
- Main Floor Master Suite
- Attached 2-Car Tandem Garage
- Coming Soon - Community Bodega
- Private Driveway
- 2nd Story Decks
- Coming Soon - Chef-Inspired Community Kitchen
- Coming Soon - Dog Park
- Dual-Zone Heating and Cooling
- Spray Foam Insulation For Lower Utilities
- Additional Attached Storage Unit
- Coming Soon - Community Events
- Coming Soon - Co-Working Space with Private Conference Room
- Coming Soon - Security Patrol
- Washer & Dryer Included
- Coming Soon - 7 Acres of Mountain Bike Trails
- Fully Loaded Appliance Package
- Luxurious Finishes, Fixtures & Hardware
- EV Home Charging Station
- High-Speed Internet up to 1 GIG*
- All Inclusive Furnished Units Available
- Kitchen Island
- Samsung Smart Thermostat
- Fiber Internet Access
- Personal Trash Cans
- Ring Doorbell System
Community Amenities
Fitness Center
Playground
Conference Rooms
Walking/Biking Trails
- Conference Rooms
- Fitness Center
- Playground
- Walking/Biking Trails
- Dog Park
Apartment Features
- High Speed Internet Access
- Kitchen
- Walk-In Closets
Welcome to Springfield, Missouri, where small-city convenience meets Ozark Mountain charm. As the "Queen City of the Ozarks," Springfield offers an array of rental options from downtown lofts to suburban apartments. The rental market remains affordable, with one-bedroom apartments averaging $862 monthly, showing a 4.5% annual increase. The historic Rountree district features character-rich streets, while University Heights and Phelps Grove offer a mix of classic and contemporary housing options near Missouri State University's campus.
Downtown Springfield centers around Park Central Square, home to the restored 1926 Gillioz Theatre. The Springfield Botanical Gardens at Nathanael Greene Park includes the Mizumoto Japanese Stroll Garden, offering peaceful walks among traditional landscaping. The city houses the Bass Pro Shops national headquarters and the connected Wonders of Wildlife Museum & Aquarium.
Learn more about living in Springfield- Conference Rooms
- Dog Park
- Fitness Center
- Playground
- Walking/Biking Trails
- Coming Soon - 8 Acres of Private Walking Trails
- Main Floor Master Suite
- Attached 2-Car Tandem Garage
- Coming Soon - Community Bodega
- Private Driveway
- 2nd Story Decks
- Coming Soon - Chef-Inspired Community Kitchen
- Coming Soon - Dog Park
- Dual-Zone Heating and Cooling
- Spray Foam Insulation For Lower Utilities
- Additional Attached Storage Unit
- Coming Soon - Community Events
- Coming Soon - Co-Working Space with Private Conference Room
- Coming Soon - Security Patrol
- Washer & Dryer Included
- Coming Soon - 7 Acres of Mountain Bike Trails
- Fully Loaded Appliance Package
- Luxurious Finishes, Fixtures & Hardware
- EV Home Charging Station
- High-Speed Internet up to 1 GIG*
- All Inclusive Furnished Units Available
- Kitchen Island
- Samsung Smart Thermostat
- Fiber Internet Access
- Personal Trash Cans
- Ring Doorbell System
- High Speed Internet Access
- Kitchen
- Walk-In Closets
| Monday | 9am - 5pm |
|---|---|
| Tuesday | 9am - 5pm |
| Wednesday | 9am - 5pm |
| Thursday | 9am - 5pm |
| Friday | 9am - 5pm |
| Saturday | Closed |
| Sunday | Closed |
| Colleges & Universities | Distance | ||
|---|---|---|---|
| Colleges & Universities | Distance | ||
| Drive: | 18 min | 8.7 mi | |
| Drive: | 19 min | 9.5 mi | |
| Drive: | 21 min | 10.0 mi | |
| Drive: | 23 min | 10.9 mi |
 The GreatSchools Rating helps parents compare schools within a state based on a variety of school quality indicators and provides a helpful picture of how effectively each school serves all of its students. Ratings are on a scale of 1 (below average) to 10 (above average) and can include test scores, college readiness, academic progress, advanced courses, equity, discipline and attendance data. We also advise parents to visit schools, consider other information on school performance and programs, and consider family needs as part of the school selection process.
The GreatSchools Rating helps parents compare schools within a state based on a variety of school quality indicators and provides a helpful picture of how effectively each school serves all of its students. Ratings are on a scale of 1 (below average) to 10 (above average) and can include test scores, college readiness, academic progress, advanced courses, equity, discipline and attendance data. We also advise parents to visit schools, consider other information on school performance and programs, and consider family needs as part of the school selection process.
View GreatSchools Rating Methodology
Data provided by GreatSchools.org © 2026. All rights reserved.
Owen Silos Photos
-
Owen Silos
-
The Glasford 3-Bedroom
-
-
-
-
-
-
-
Models
-
Owen Silos - A8 Sable
-
Owen Silos - B8 Watts
-
Owen Silos - A9 Anderson
-
Owen Silos - C1 Rue
-
Bennet Floorplan
-
The Glasford 3-Bedroom
Nearby Apartments
Within 50 Miles of Owen Silos
-
Veranda Vistas
565 W Bryant
Springfield, MO 65810
$1,591 - $1,771
2-3 Br 1.7 mi
-
Heritage
1364 E Battlefield St
Springfield, MO 65804
$3,230 - $4,420
2-3 Br 4.5 mi
-
Coryell Crossing
2015 W University St
Springfield, MO 65807
$1,165 - $3,245
2-4 Br 5.1 mi
-
Township 28
3900 S Lone Pine Ave
Springfield, MO 65804
$1,695 - $5,595
2-3 Br 5.4 mi
-
Oakwood Heights Townhomes
753 N Williams Ave
Republic, MO 65738
$1,395 - $2,200
2-3 Br 6.9 mi
-
Coryell Courts Apartments
2020 E Kerr St
Springfield, MO 65803
$1,165 - $2,625
2-3 Br 10.3 mi
Owen Silos does not offer in-unit laundry or shared facilities. Please contact the property to learn about nearby laundry options.
Utilities are not included in rent. Residents should plan to set up and pay for all services separately.
Contact this property for parking details.
Owen Silos has two to four-bedrooms with rent ranges from $2,000/mo. to $3,920/mo.
Yes, Owen Silos welcomes pets. Breed restrictions, weight limits, and additional fees may apply. View this property's pet policy.
A good rule of thumb is to spend no more than 30% of your gross income on rent. Based on the lowest available rent of $2,000 for a two-bedrooms, you would need to earn about $80,000 per year to qualify. Want to double-check your budget? Calculate how much rent you can afford with our Rent Affordability Calculator.
Owen Silos is not currently offering any rent specials. Check back soon, as promotions change frequently.
Yes! Owen Silos offers 2 Matterport 3D Tours. Explore different floor plans and see unit level details, all without leaving home.
What Are Walk Score®, Transit Score®, and Bike Score® Ratings?
Walk Score® measures the walkability of any address. Transit Score® measures access to public transit. Bike Score® measures the bikeability of any address.
What is a Sound Score Rating?
A Sound Score Rating aggregates noise caused by vehicle traffic, airplane traffic and local sources









Property Manager Responded